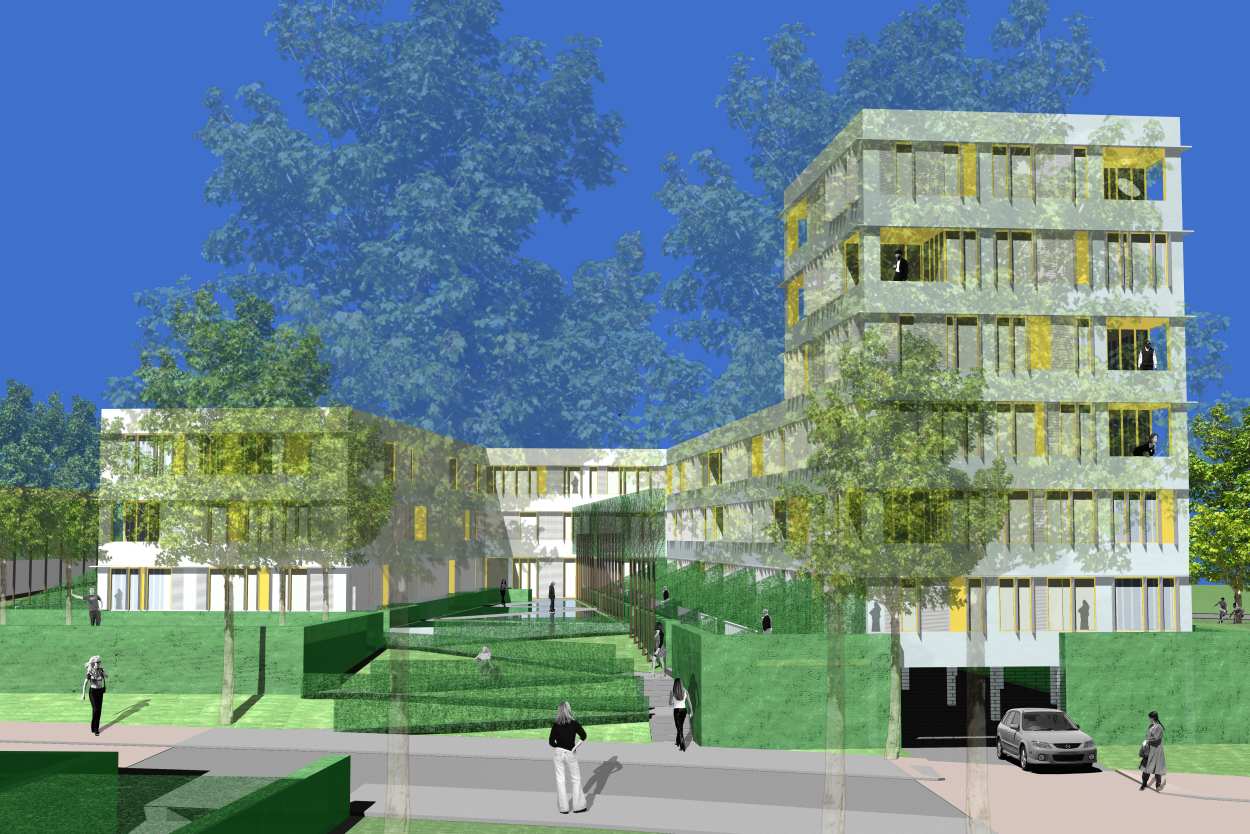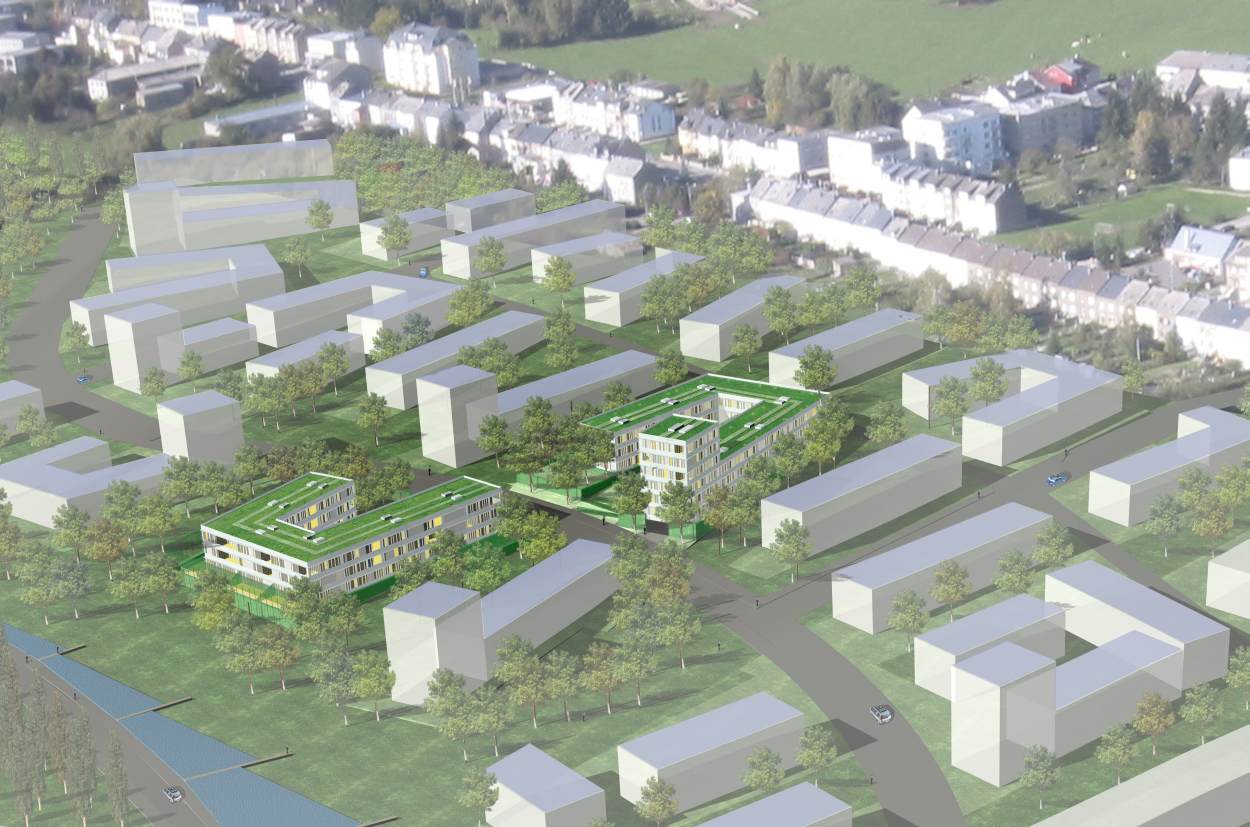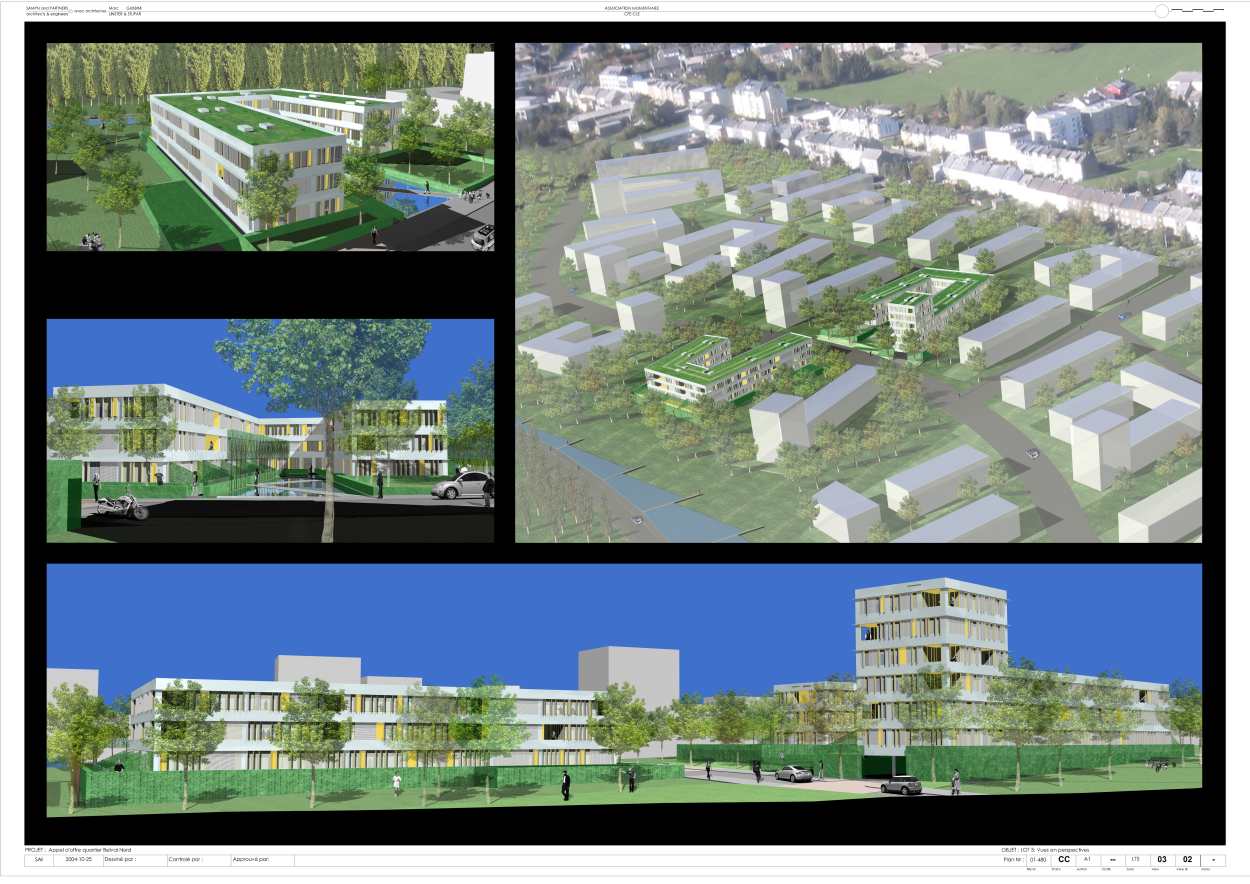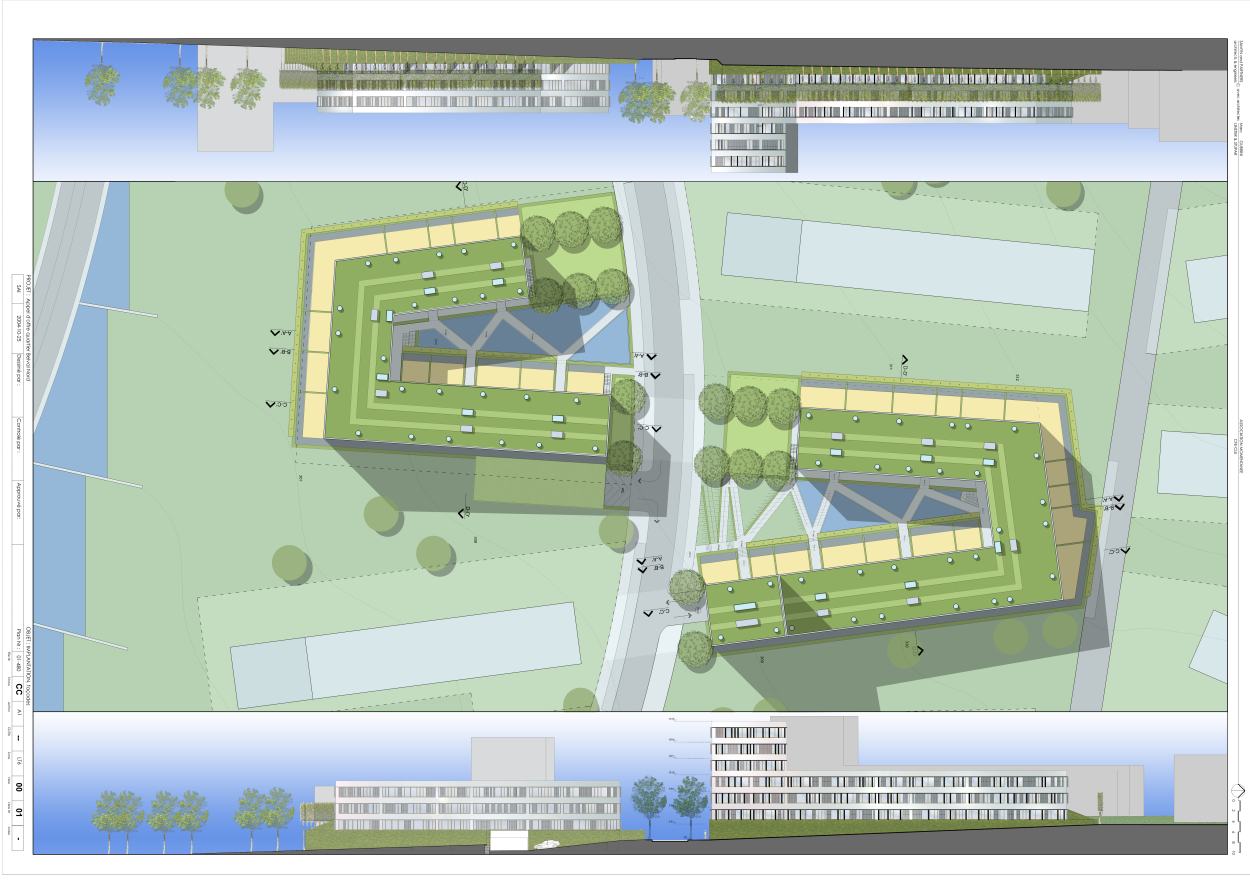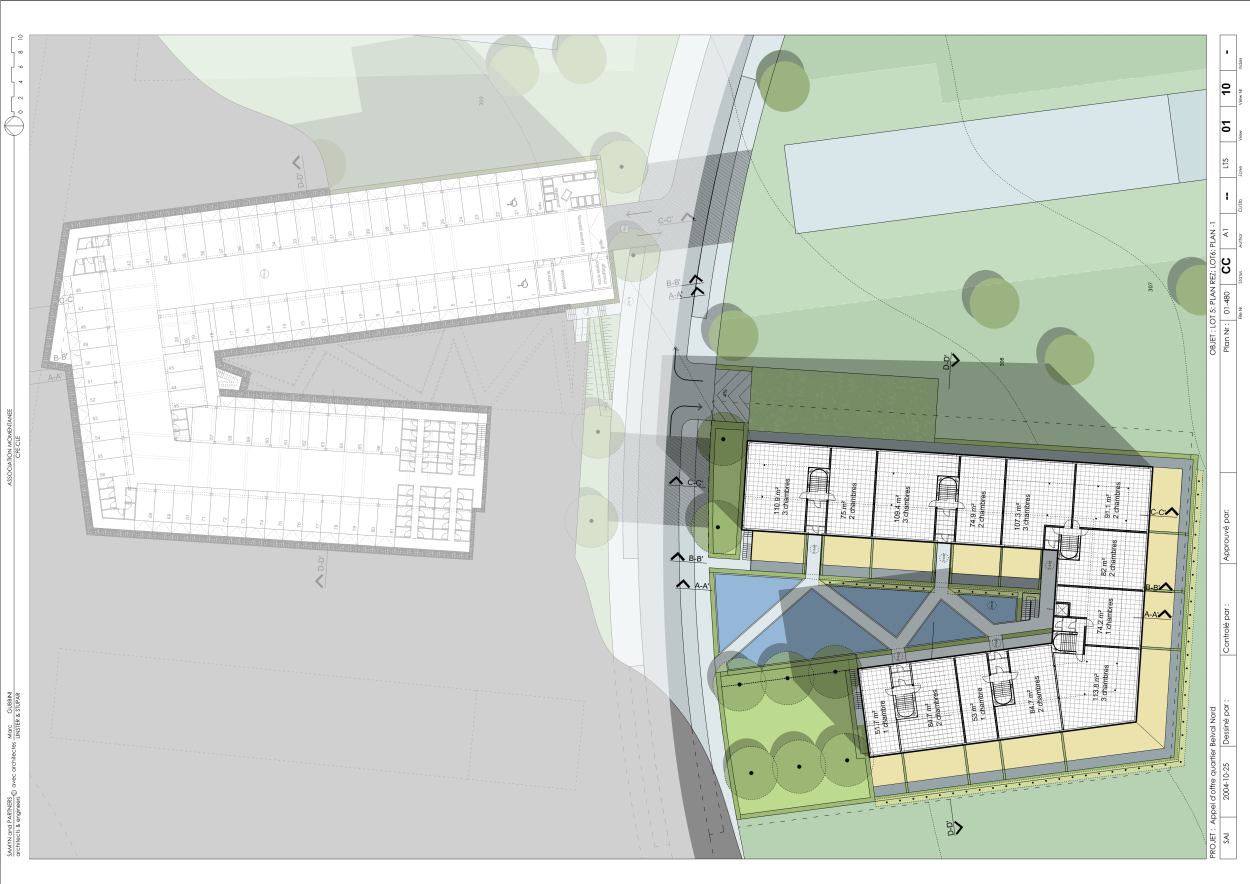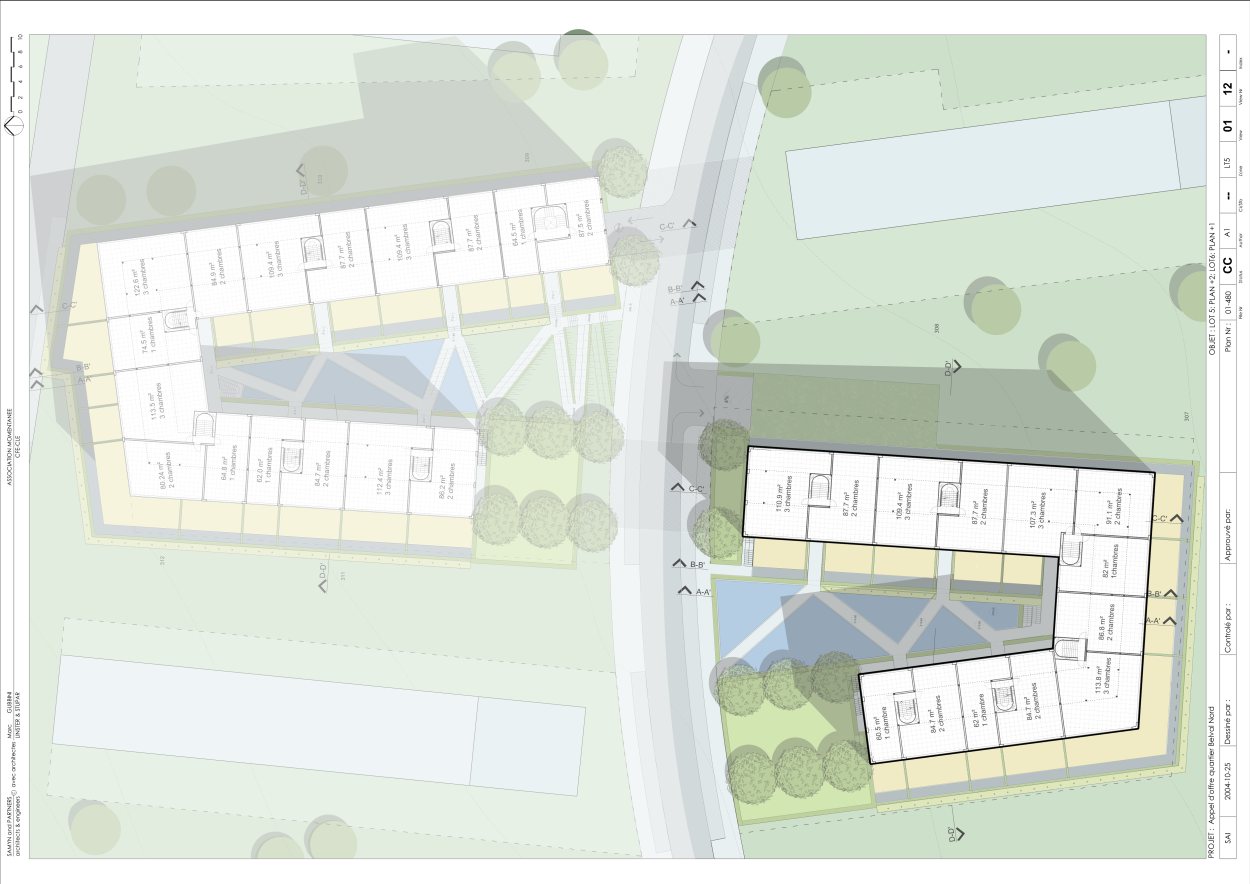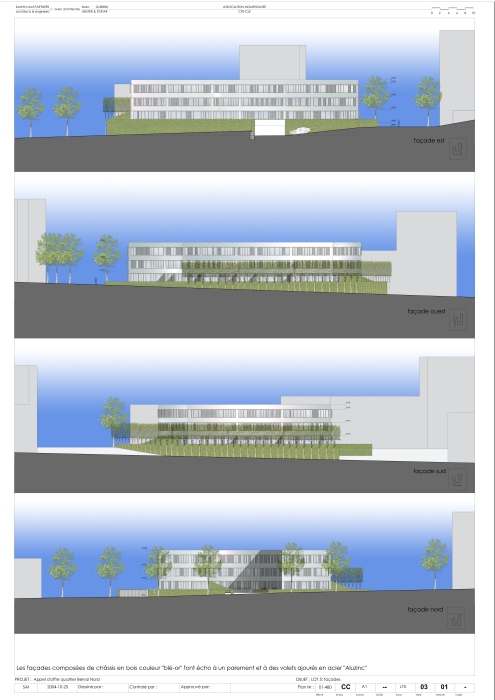
480-Housing in the Belval Neighbourhood
Esch
LUXEMBOURG
8.808 sqm above ground, 2.762 sqm underground
construction planned in 2008 (2004); (01-480).
Invited competition entry
A monolithic building
Jo Coenen’s strong urbanistic guidelines have shaped a very specific masterplan after a detailed exchange of viewpoints among all parties concerned.
The aim is to develop an architecture design corresponding to this clearly defined urban concept and to extend it by drawing inspiration from the dimensions chosen and imagining a building to suit them.
The shape is defined by simple lines: a smooth volume with levels underlined by the continuity of the window ledges and the small awnings that protect the string courses of the wooden window frames and their steel mesh shutters.
Environment friendly
The project tries to revive the principle of construction techniques for buildings that can be disassembled and their components used elsewhere, leaving a site that could gradually recover its initial state, a concept that is nothing new, but that skips over the 20th century trend of concrete constructions.
The building is made from materials with the lowest possible embedded energy. For the most part, they can be recycled by simply re-using them without industrial reprocessing.
The buildings are very airtight with strong uniform insulation (thermal bridges are drastically kept down).
The ratio of the area of the envelope to the enclosed volume is at a minimum.
Thermal inertia is very low, which means that the heating programme can be set accurately and easily to bring the premises to the desired temperature rapidly and reduce consumption when no one is present.
The housing units are ventilated mechanically, and equipped with heat exchangers and programmable air flow to limit consumption in the winter.
The broad, continuous string courses of the windows, located mostly on the east and west facades, give full advantage of the heat of the sun in the cold season.
In the warm season, the low inertia also reduces the risk of gradual overheating after a several night/day cycles as have been seen in constructions with average thermal inertia and large picture windows.
Essentially all the apartments are crosswise and have a vertical ventilation shaft alongside the staircase for static draught, which provides natural transversal ventilation. The window frames incorporate rainproof steel mesh shutters that serve, among other things, to protect against solar gains.
A screed 4 cm thick can be added to accumulate frigories at night if the thermodynamic calculations show that it is needed.
On the other hand, the green roofs give the great thermal inertia needed to protect all the upper apartments from overheating.
Open-air car parks stand under the buildings. They are naturally lit and ventilated, but are protected from intrusion. In addition to access grids, horizontal trellises run along the groundfloor for this purpose, and they also protect against falling.
The project
No concrete. Everything is done dry. Once the excavation is complete (we suggest studying spreading the excess earth near the site), the soil is compacted along the foundation footing, the supporting walls are mounted in gabions and the recyclable asphalt surfacing of the car parks is laid.
The structure of the construction is made exclusively of steel.
The window ledges and piers of the facades are covered with steel panels under a protective coat of aluminium-zinc. The rain shields and shutters are made from the same material to give the “closed ” building a monolithic look.
Pitchpine window frames mounted in continuous strips stand between the ledges and the piers separating the apartments. Their width varies and at times they carry full panels in the same wood, as the future occupants choose.
The terraces on the upper storeys, alternating with the bands of window frames, stand inside the volume so the occupants can furnish them as they choose. The terrace walls and ceilings are also in wood-based panels.
The terraces for the ground floor apartments all stand west and south covering the part of the car park that extends beyond the building. They are separated from each other transversally by galvanised steel treillis planted with creeping vines. A hedge of hornbeams or ligustrum (standing under a line of espalier-trained hornbeams on the side with terraces) runs along the gabion walls.
The buildings are 12.00 m deep with storeys at 3.15 m, floor-to-ceiling height of 2.79 m in the bedrooms and living rooms, and reduced to 2.53 m in the central area, in order to house all equipment.
A central vertical circulation shaft serves 2 apartments per level. The apartments are consequently L-shaped, which makes them very flexible to organise and they are designed so that the bedrooms can stand to the east and the living room to the west, although this is not mandatory.
The service shafts are centralised near the stairs to optimise the common areas.
All the apartments have a cellar in the basement. In addition, large metal containers are available in each parking place to store objects like bicycles, surfboards, skis, etc.
Document E41_01/480 -En Issue of 2005-02-03
Philippe SAMYN and PARTNERS All projects are designed by Philippe Samyn who also supervises every drawing
Philippe SAMYN and PARTNERS with SETESCO (sister company 1986-2006) or INGENIEURSBUREAU MEIJER (sister company since 2007 – 2015) if not mentioned
Philippe SAMYN and PARTNERS with FTI (sister company since 1989) if not mentioned
| 01-480 | Apartment building, esch / Belval-Nord, Luxembourg. |
| Client: | CFE – CLE. |
| Architecture: | Partner in charge : Gh. André. Associates : Y. Avoiron, J.-P. Buse, A. Böhlke, J.-F. Joiret, J. Laurent, P.-L. Limbourg, D. Vens, Th. Wynen. In association with M. GUBBINI, LINSTER & STUPAR. |
2004 – ; (01/480).
For plans sections and elevations, please refer to the archives section of the site available from the “references” menu.


