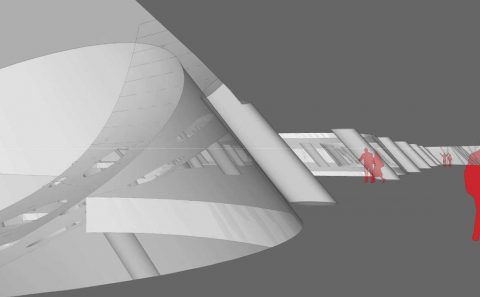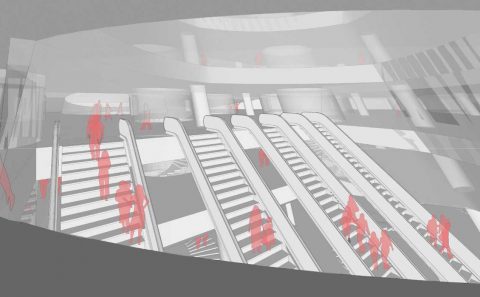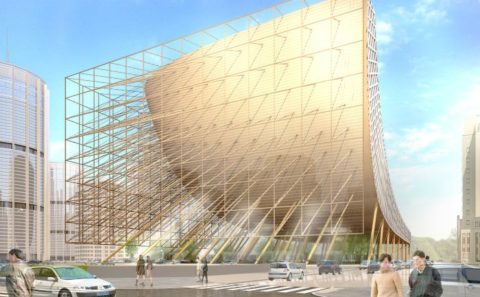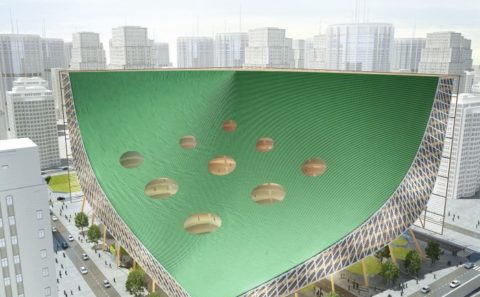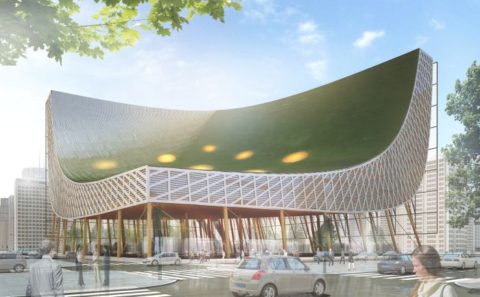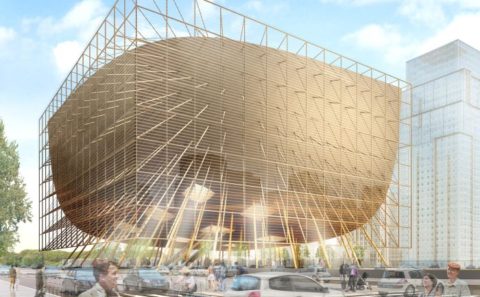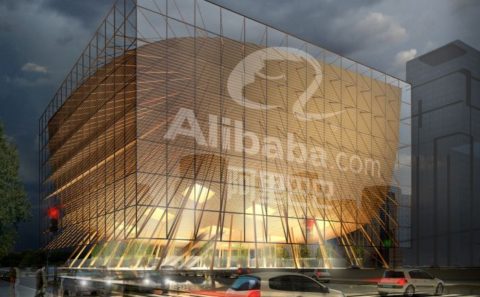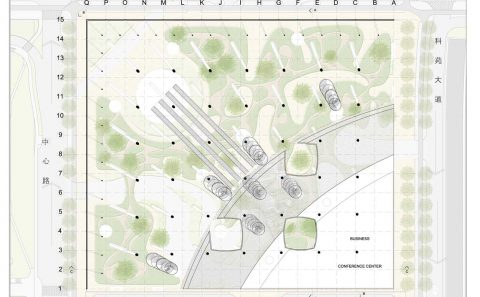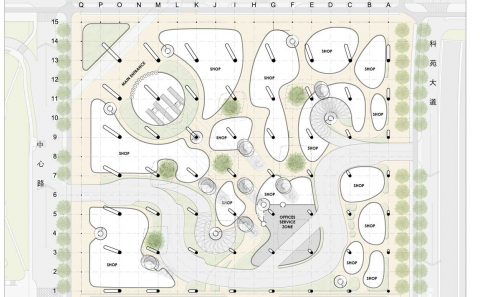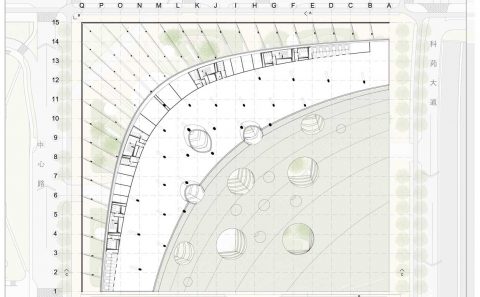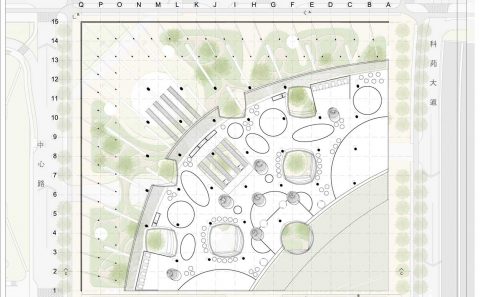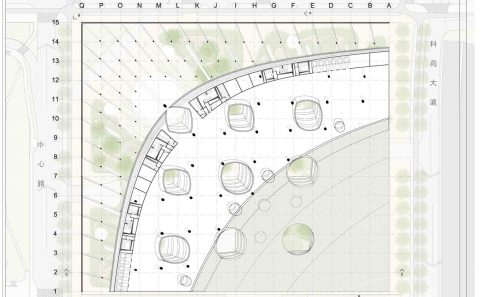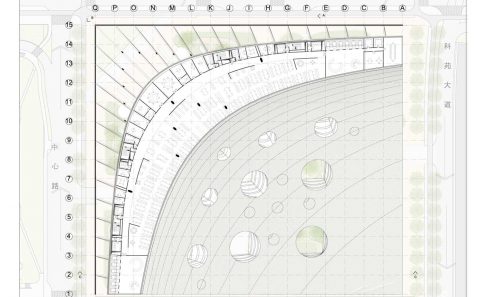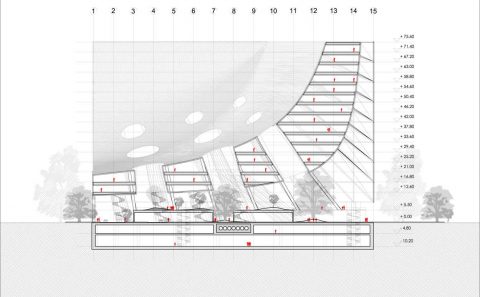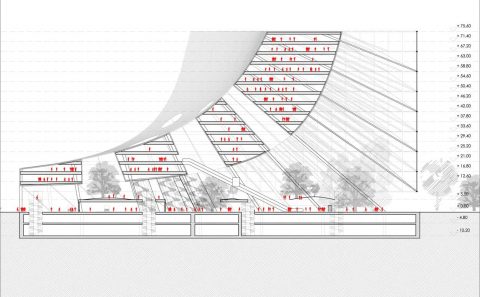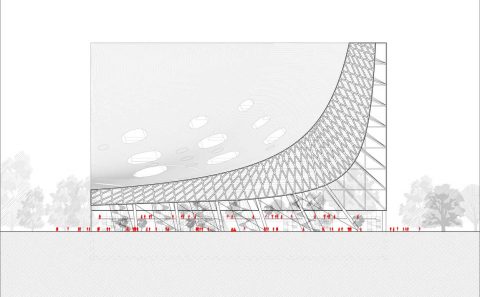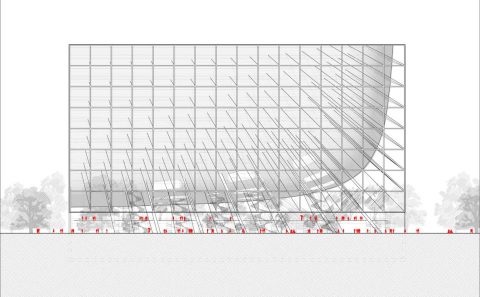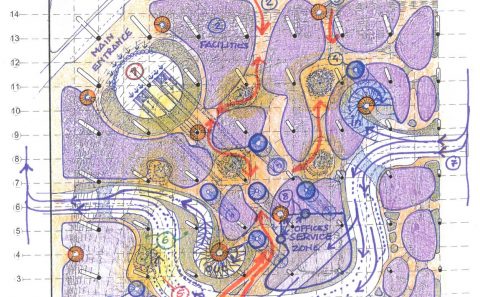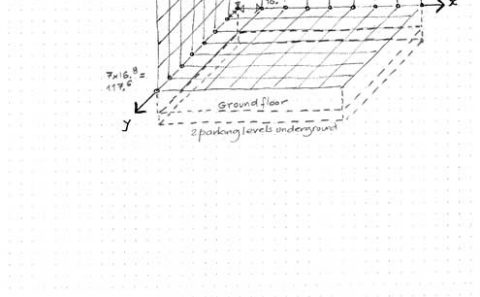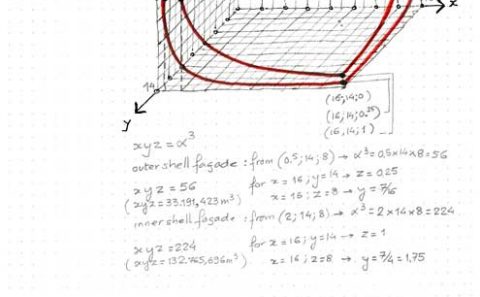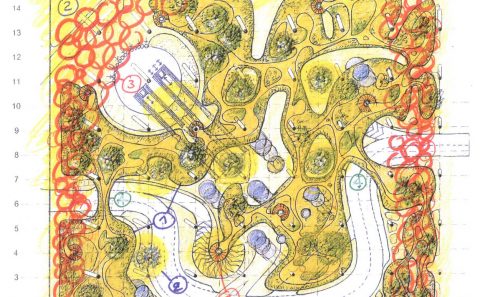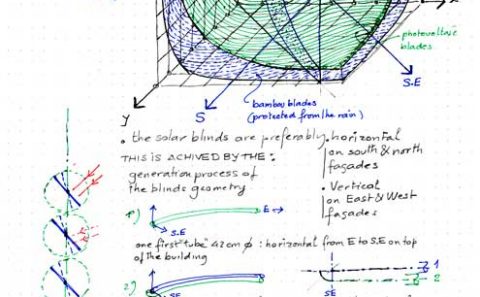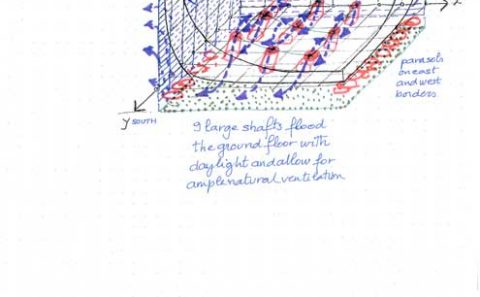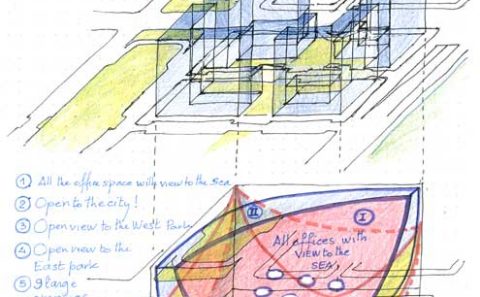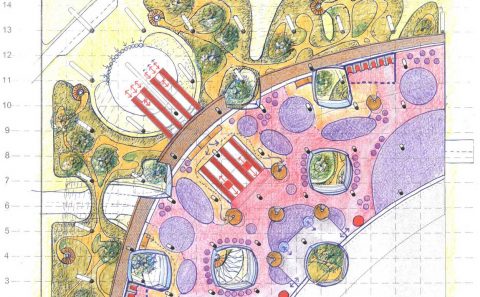© Rendering: POLYGON GRAPHICS
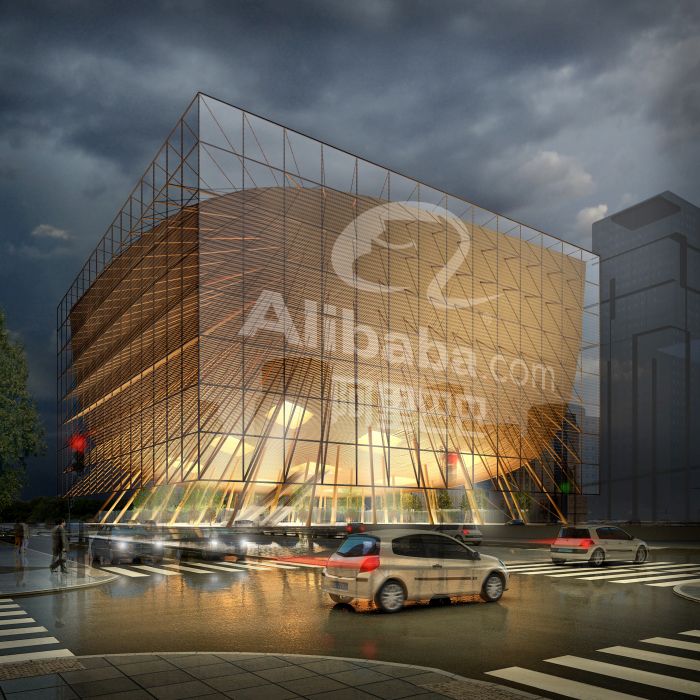
588-Alibaba headquarters – Shenzhen, China
CHINA
99,326.3 sqm; 2011; (01-588). Invited competition entry; preliminary design
– Architecture
– Building physics and internal climate
– Mechanical, electrical, plumbing engineering
– Structural engineering
Alibaba Group is a global leader in e-business and the largest e-business company in China. The Group has the vision of “promoting a new business civilisation of openness, transparency, sharing and responsibility”. So the design strategies focus on this vision, improving the whole block to become a new lively platform for people recognize and understand this philosophy, and to participate in it.
Document E41_01/588 -En Issue of 2011-07-20
The design strategy is based on five main principles:
- Transparency: creating a good cooperation environment of common and working spaces,
- Organic arrangement: implementing a natural circulation flow, through open and pleasant urban spaces,
- Progress: representing the company’s idea of unlimited extension and the constant pursuit of a better future,
- Sustainability: being flexible, having a great competing potential in order to suit future changes,
- Tradition and creation: developing a new space organization based on traditional Chinese culture.
On the original site plan, each building blocks the views of the others.
The present proposal offers the building a wide view and opens it towards the city.
The shell shape of the main building volume has two main advantages: on the one hand, it collects and assembles the sceneries, the sunlight and the wind; on the other hand, it affords protection to the urban activity that happens at street level.
The shell volume forms the main part of the project, containing 15 levels of Alibaba’s business centre and offices. It “floats” above the street and expresses the advanced technical and commercial services provided by the company, within a refined landscaping.
The generation of the shell surfaces is based on the elementary mathematical equation xyz=α³(expressed in m³).
The main building is mainly composed of two layers of three-dimensional hyperbolas; both outer and inner shells are based on the same mathematical equation, with different “α” parameters. The outer shell facade is calculated first (with α³ = 33.191, 423m³), based on the external building limits, while the internal shell is defined at a reasonable distance of the outer shell (with α³ = 132.765,696 m³). A regular radial structural grid is then defined between both shells, based on a modulus of 8.4 metres.
The building comprises:
- 77,188 sqm office and service space within the shell volume, “floating” above the city street level,
- 5,722 sqm commercial space, dispersedly arranged at street level over the entire city block, maximizing the sense of public space, integrating it with the landscaping, the vegetation and the 9 sunlight holes punched through the shell volume.
- A romantic Chinese garden a top of the commercial spaces.
- Underground, parking and service areas.
The floating office building volume affords protection from rain and sun, for the public activities which happen in the open and naturally ventilated urban area under it.
Louvers, passing gradually from the horizontal position, while facing north or south, to the vertical position, while facing east or west, protect the shell façades from the sun rays.
They are out of green photovoltaic on the inner shell facing the see to the south east, and of bamboo on the outer shell facing the city as it is protected by vertical LED glass louvers screens along the north and west borders of the plot.
The two parcels are merged into one single space on the ground floor. The branch road crosses the site following a sinuous line, with an organic expression.
At the North-West corner of the open plaza, close to the urban traffic hot spot, the main entrance to the central lobby of the office building takes the form of escalators starting from an enclosed entrance hall.
Nine oculi bring natural light and ventilation through the shell volume. The vertical circulations are placed at carefully chosen positions with regard to the organisation of the offices. The commercial premises are scattered freely between these vertical elements and along the sinuous branch road, affording some ecological feeling to the pedestrian pathways.
The sidewalk is covered with large projecting glazed skins, a kind of topological deformation of the typical urban commercial arcade space. It affords ample and pleasant pedestrian space, while maintaining the continuity of public street flow. This, combined with the organic arrangement of retail, green islands and spots of natural light over the whole block, provides some enjoyable human scale to the whole area.
- Two freely expandable steel lattice shells on a ± 16.8 m square grid in the “xyz = 33.191,423 m³” and “xyz = 132.765, 696” surfaces are supported by 56 inclined columns, perpendicular to the surface. 56 additional internal studs link the two shells in their upper part.
- Three lattice trusses (the gables on the South and East facades and the rooftop), together with the floors, acting as horizontal beam diaphragms, support the cantilever of the building on its North and West sides.
- At each level, steel girders support the floors on a ± 16.8 m grid. They are completely contained within the 1.2 m thick floor compound.
- 13 tension elements (7 on the South facade and 6 on the East facade) link diagonally 14 of the 56 inclined columns between the ground floor and the shell.
They resist the overall shift of the structure and, with the other 42 inclined columns (56-14), they provide the bracing of the whole structure under horizontal loads.
- The glassed screens on the North and West facades are hung to the lower shell by means of studs and cables.
Philippe SAMYN and PARTNERS All projects are designed by Philippe Samyn who also supervises every drawing
Structural Engineering:
Philippe SAMYN and PARTNERS with SETESCO (sister company 1986-2006) or INGENIEURSBUREAU MEIJER (sister company 2007 – 2015) if not mentioned
Philippe SAMYN and PARTNERS
with FTI (sister company since 1989)
if not mentioned
| 01-588 |
ALIBABA HEADQUARTERS, SHENZHEN (CN). |
|---|---|
| Client: | Alibaba |
| Architecture: | Associates : B. Capelle, M. Calin, Y. Chen, F. Defrenne, O. Jottard, B. Lacassagne, Th. Naessens, G. Pauletti, J.-C. Puechblanc, G. Tan, S. Tourbach. |
For plans sections and elevations, please refer to the archives section of the site available from the “references” menu.


