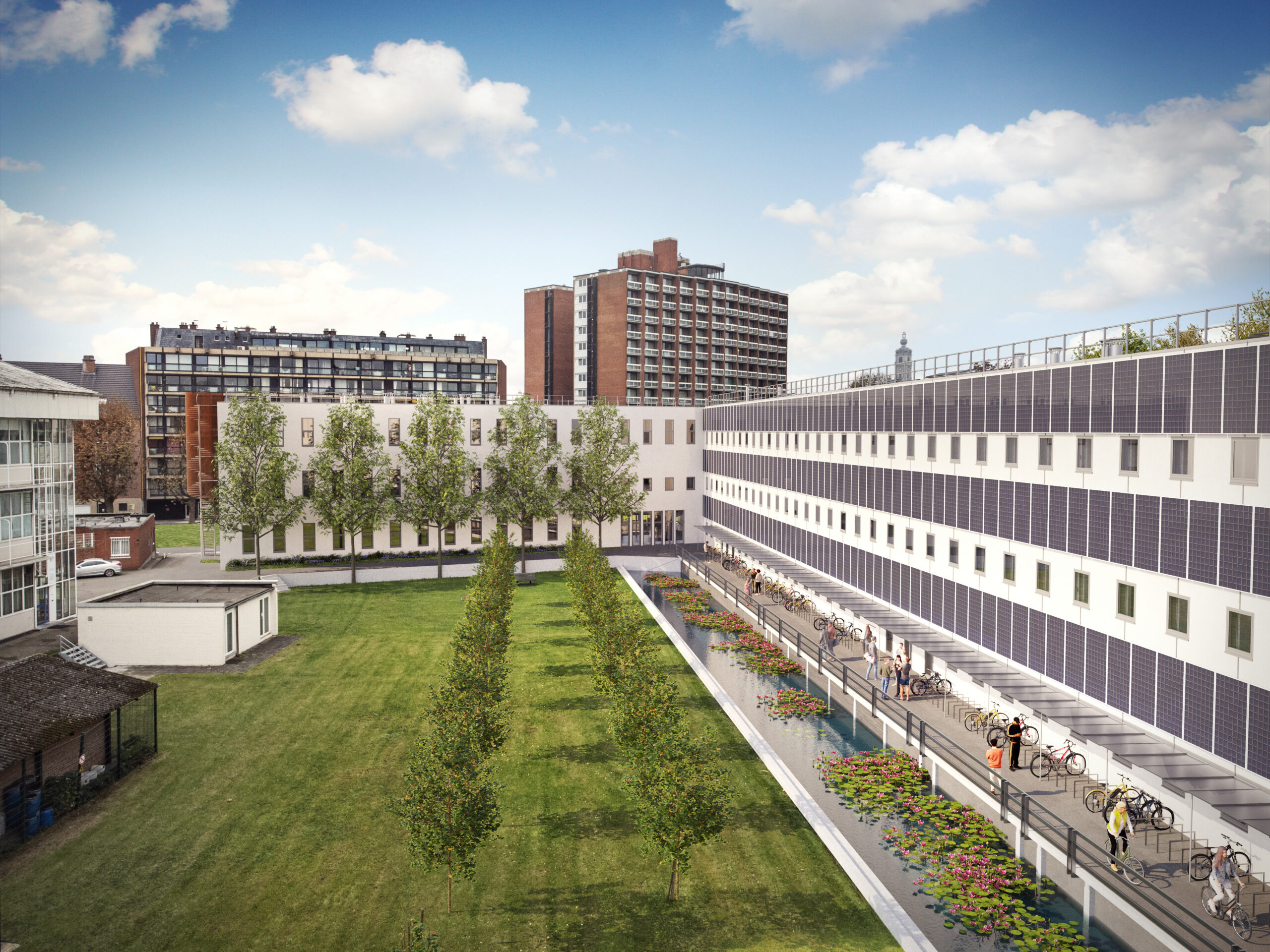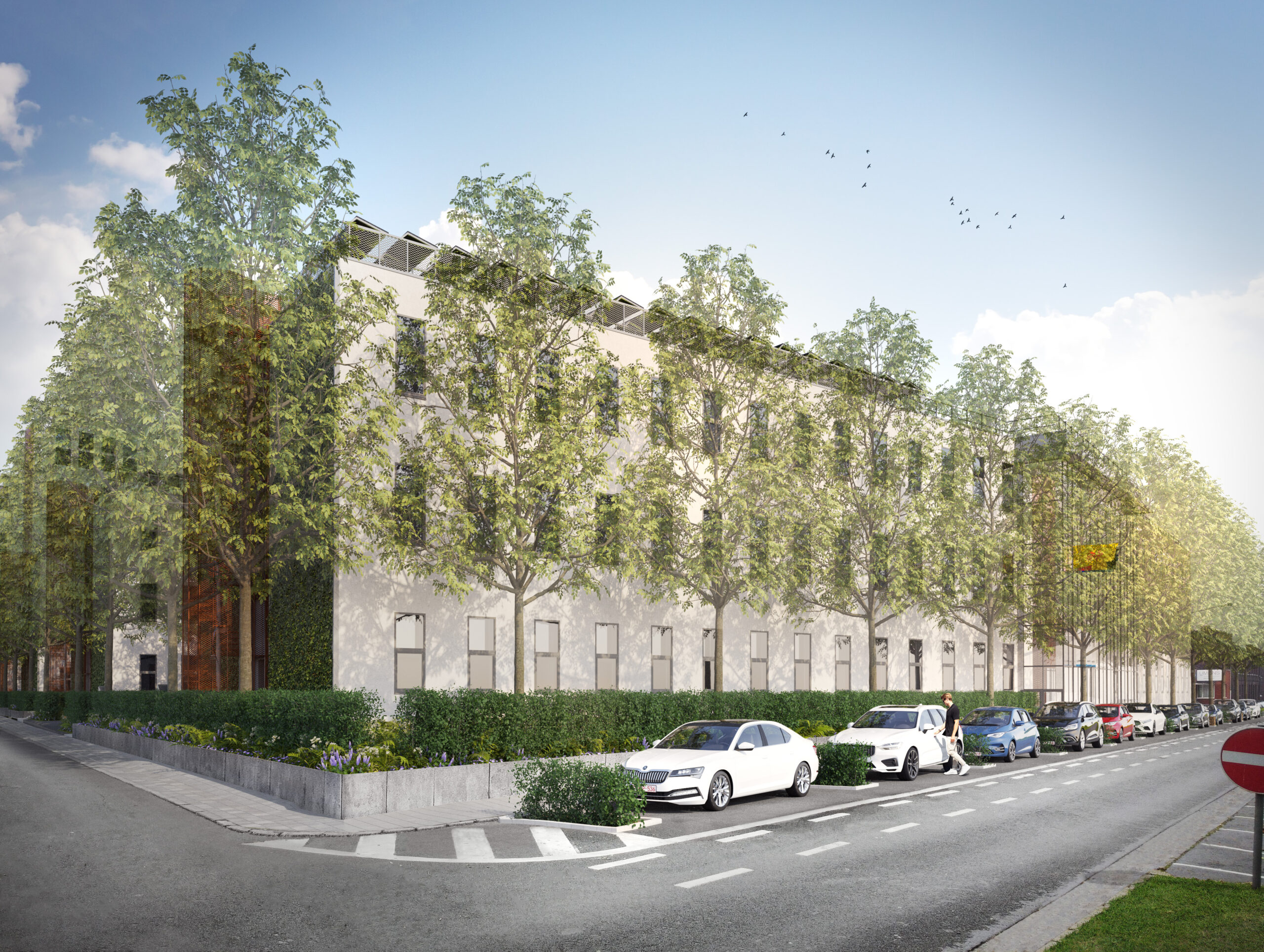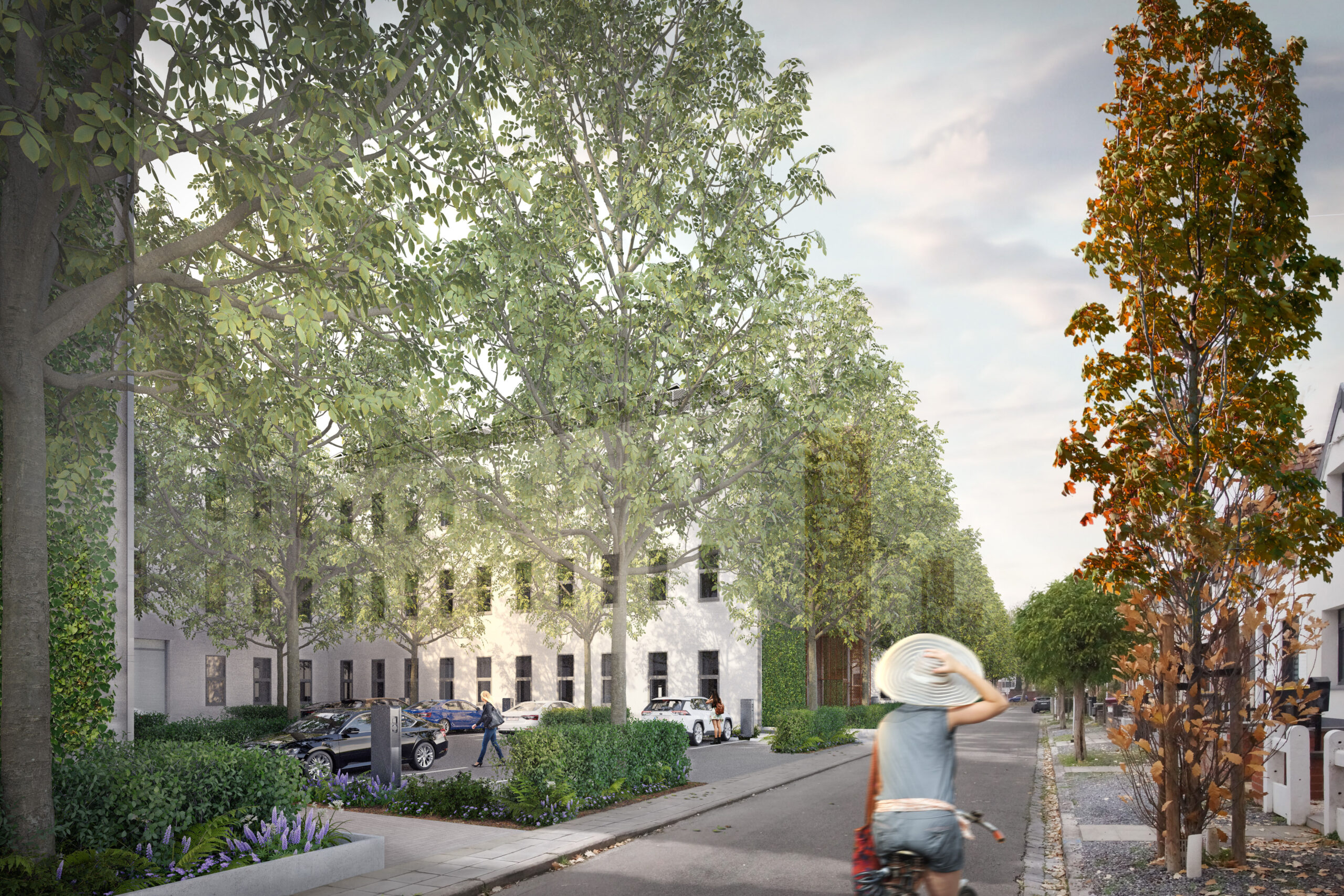
681 – UMONS
Site de l’Epargne, rue du Mont Panisel, 56 – 7000 Mons (Belgium) 50°26’50”N 3°57’25”
10.795 sqm ; 2022 ; (01/681).
Energy design and renovation of a tertiary building for the University of Mons
• Architecture
• Heritage analysis
• Conceptual energy and environment plan (with EQUANS and ECORCE)
• Cost control
• Structural engineering (with SWECO, for the execution part)
• Building services engineering (with EQUANS)
• Acoustic concepts (with A-Tech)
• Garden design (with Herbert Meunier)
• Accessibility for disabled persons (with Plain-Pied)
• Fire safety (with Fire Safety Consulting)
• Daylighting and artificial lighting (with Ledea Light)
A REMARKABLE BUILDING FOR ITS TIME
Professors René Jacquemin and Marcel Save, assisted by the faculty’s design office and with aesthetic advice from Montpellier architect René Panis (1910-1987), came up with a visually discreet project.
The building’s energy performance may seem inadequate today, but many of its features are perfectly in line with what would be expected of a new building today.
For example, it is rigorously ordered in plan on a 1.2 m orthogonal grid. The floors are shallow (15.6 m and 9.6 m from column to column) and contain rooms 6 m deep, served by corridors accessible to people with reduced mobility.
The storey height of 4.45 m provides comfortable headroom in the rooms and allows optimum natural ventilation and lighting.
A reinforced concrete suspended technical floor covers the rooms and corridors, with a headroom of 50 cm in the former and 1.8 m in the latter.
The structural system comprises load-bearing columns and façade columns, bracing walls and lightweight slabs on beams, with maximum spans of 3.6 m and 6 m respectively. It is an example of economy derived from structural morphology.
ENERGY CONSUMPTION
The building’s current primary energy consumption (standardised and averaged) is 363 kWhEP/m².year, of which 71 % is gas and 29 % electricity.
The objective of the project, as set out in the call for tenders, is clear: the works must achieve primary energy savings of at least 30%.
The proposed energy savings concern both construction (embodied energy) and operation (primary energy).
Grey energy is limited to the strict minimum by, amongst others:
• Maximising the retention and re-use of existing building elements (particularly steel frames), and reducing their demolition to the bare essentials;
• Maintaining the existing internal blinds;
• Installing new aluminium frames, anodised (20 µm) rather than lacquered;
and primary energy, by:
• Maximum insulation to limit heat loss during the heating season;
• Indoor air quality ensured by an energy-efficient ventilation system;
• A new lighting system that maximises the use of natural light and takes into account the actual presence of occupants in the premises;
• Sun protection in summer, provided primarily by the planting of tall trees along all the glazed façades.
In its most comprehensive version, the building’s energy renovation project will achieve a 55 % reduction in the primary energy currently consumed (41 % considering the compensation ventilation for the fume cupboards), and a 38 % reduction for the definite section of the contract.
A HIGH-PERFORMANCE ENVELOPE
The facades are made up of 20 x 20 cm reinforced concrete columns set in a 1.20 m modular grid, and reinforced concrete parapets set back. Without demolition, this façade can be easily completed with an insulating mantle covered with a thin coating (ETICS).
New window ledges have been installed on the south-west façade, which does not have any. They are fitted with integrated vertical anchoring rails every 2.4 m and can accommodate 390 m² of photovoltaic panels.
The operable parts of the steel exterior joinery were carefully dismantled and cleared of asbestos, leaving the frame in place to avoid weakening the concrete. New high-performance aluminium joinery completes the new insulating envelope. To minimise heat loss while ensuring sufficient natural light, every second window bay is filled in.
The roof insulation and waterproofing are renewed. New timber-framed peripheral upstands are being installed. They support new self-ballasted guardrails, enabling maintenance work to be carried out on the roof in complete safety, in compliance with the Health and Safety at Work Code.
FIRE SAFETY
The buildings date from before 1970 and the “basic standards” do not apply to them. However, they are considered as a code of good practice.
For example, new external staircases in weathering steel are placed at the end of the wings making up the complex, providing two exits at opposite ends of each compartment.
The original staircases are brought into compliance by firestop partitioning extending into the technical basement and by the creation of new access locks.
The service ducts are all sealed horizontally at each level.
DNSH : DO NO SIGNIFICANT HARM
Awareness of the state of the planet and of our civilisation has led to the development of the DNSH (Do No Significant Harm) principle, defined for us by European regulations EU 2020/852 on sustainable investment and EU 2021/241 establishing the recovery and resilience facility, and whose assessment methodology is specified in European technical guidance document 2022/C 214/01.
In this context, participation in the mitigation of climate change is achieved through the significant energy savings made possible by the exceptional morphology of the existing building, through the maximum use of renewable energy thanks to a photovoltaic installation of more than 350 panels with an installed capacity of more than 140 kWp, through the use of “low carbon” materials such as CEM III/C cement, and through the reduction of glazed walls in order to avoid overheating.
DESIGNED TO EVOLVE
The project will also enable biodiversity and ecosystems to be restored later, by planting 56 hornbeams, which will store 134 tonnes of CO2 per year, and Virginia creeper on the gables of the building.
The car park areas could also be redeveloped, and the pond could also be used as a biotope, with carps and water lilies.
Finally, the project includes acoustic upgrades and a complete relighting to increase primary energy savings.
Design and Build Operation with Wust s.a.



