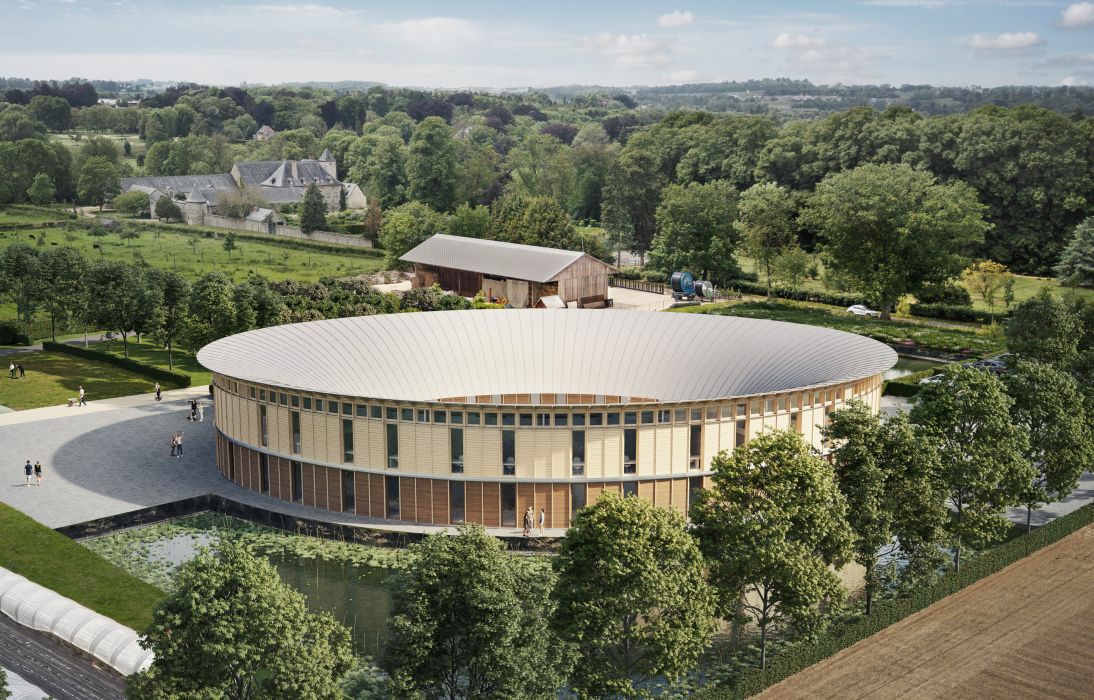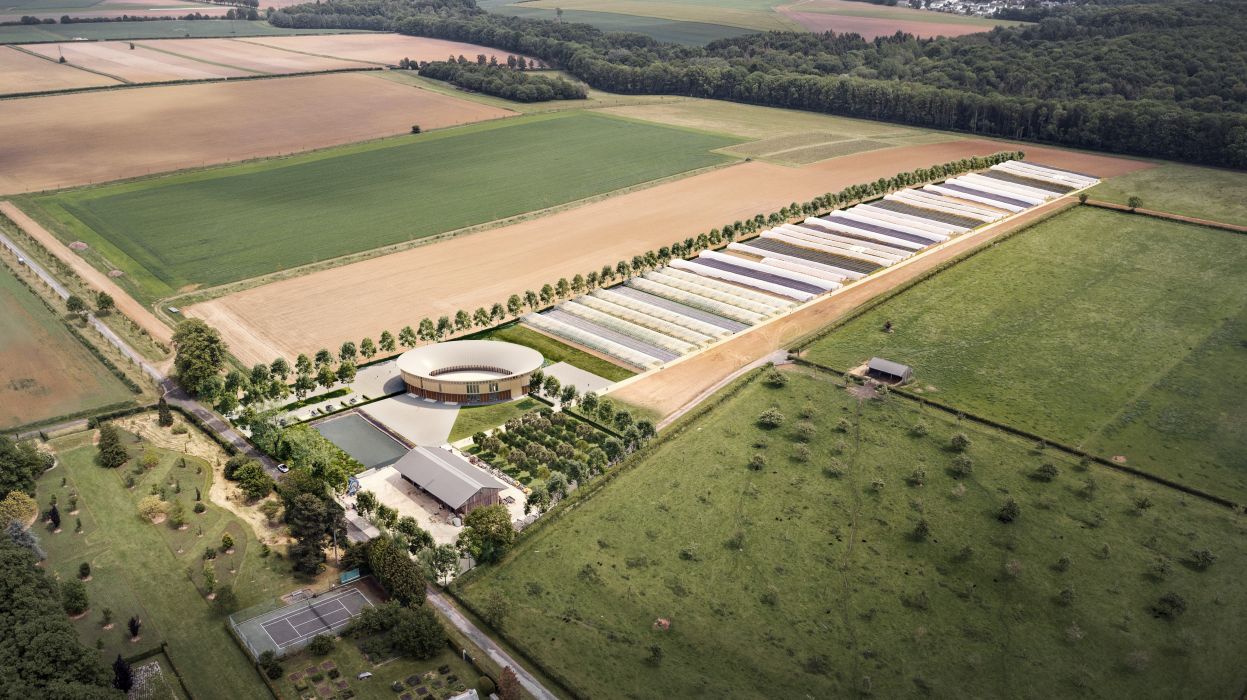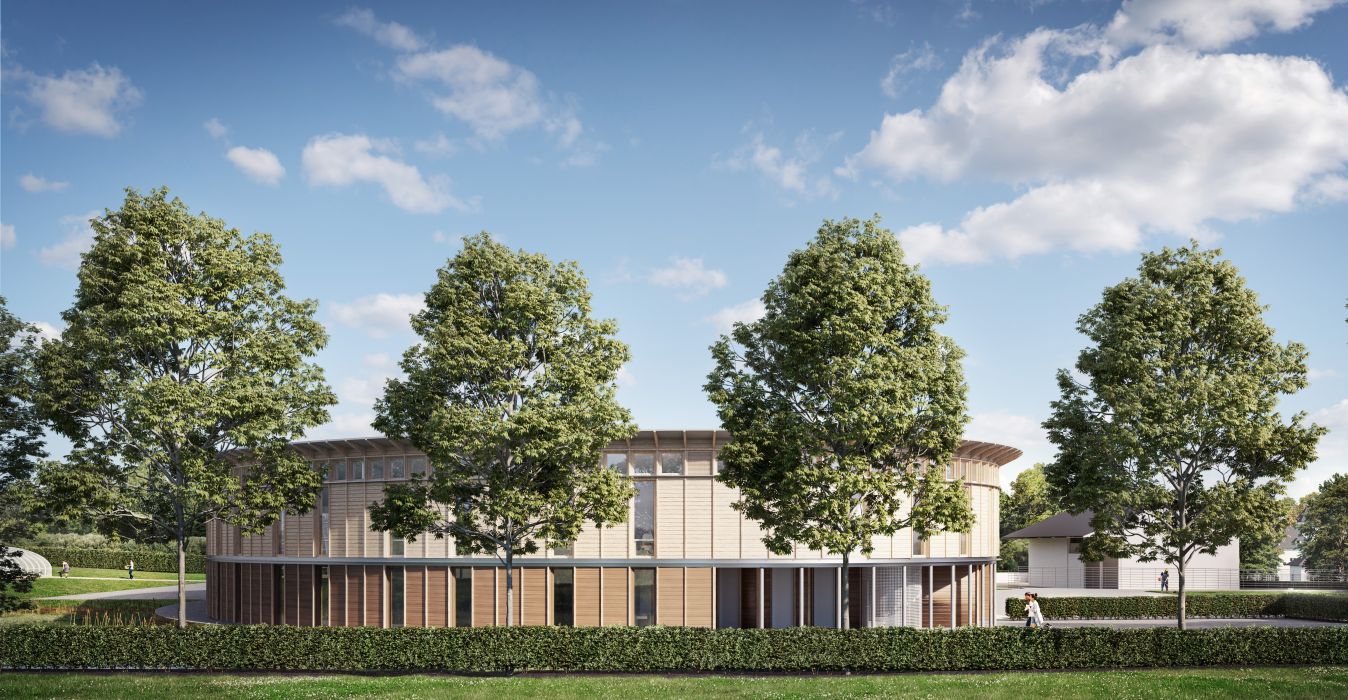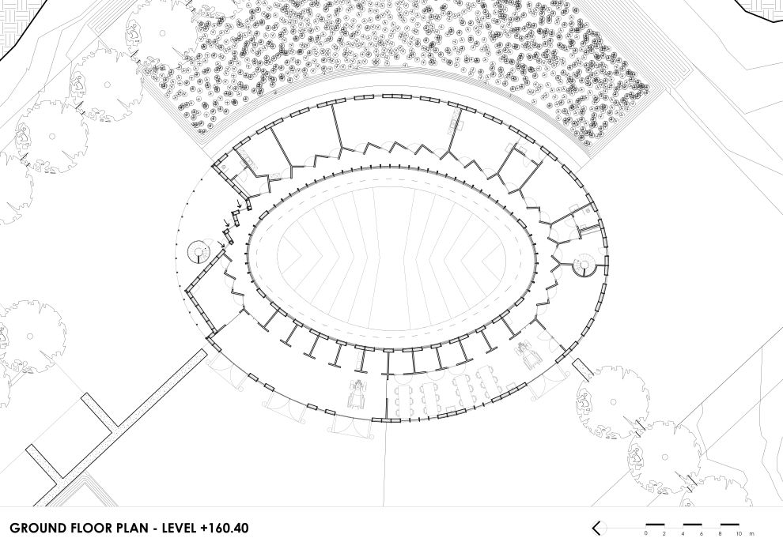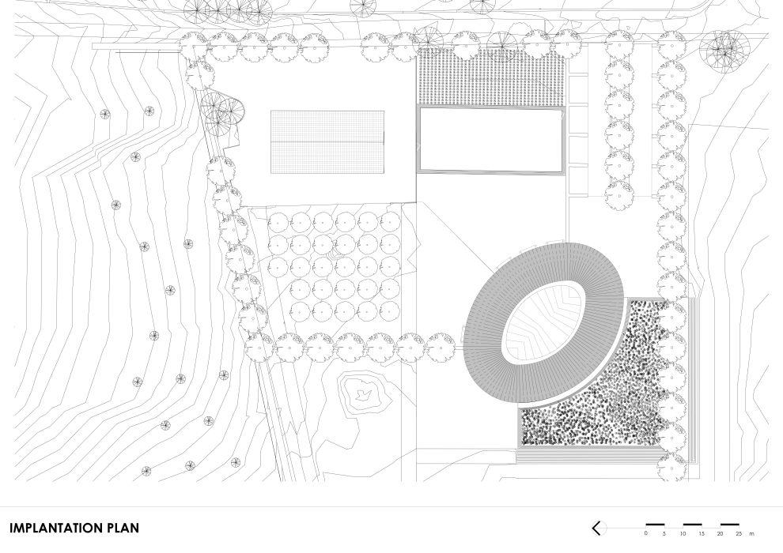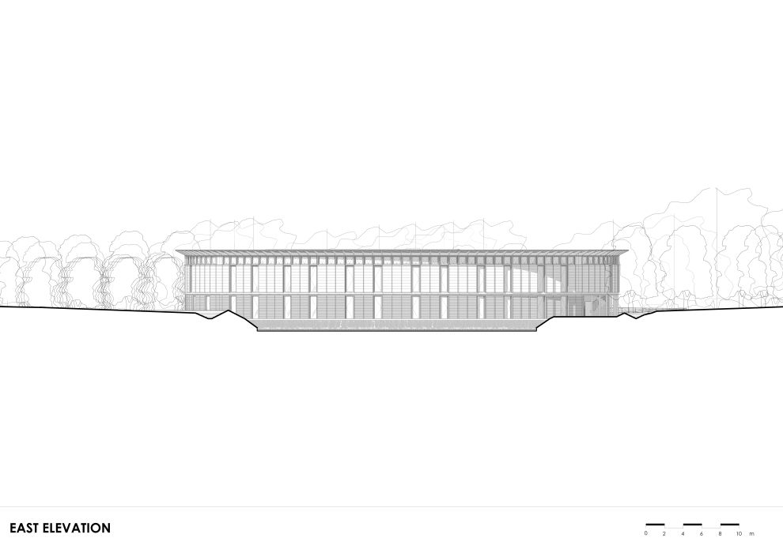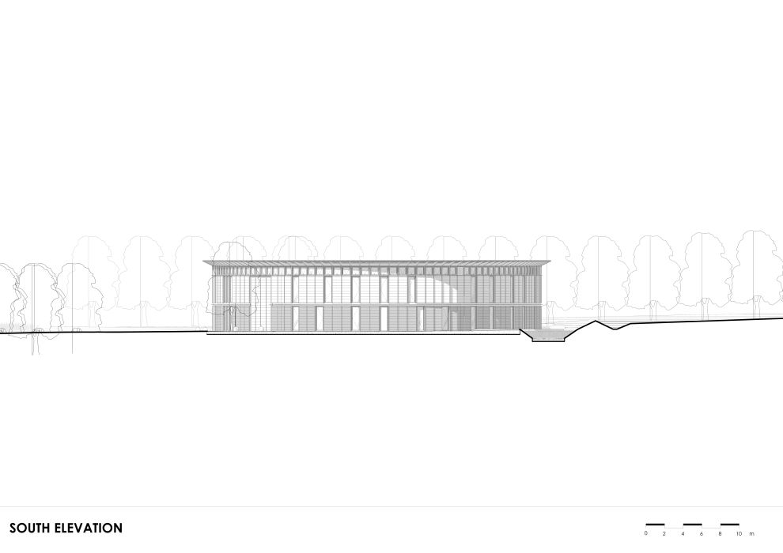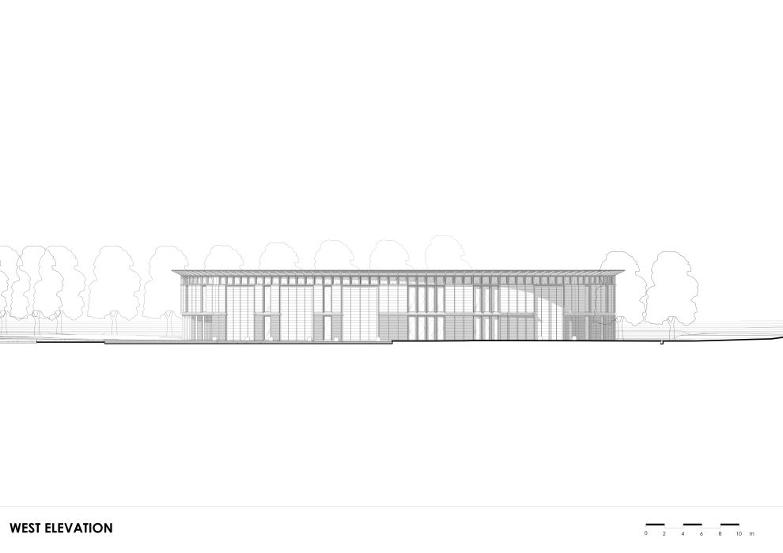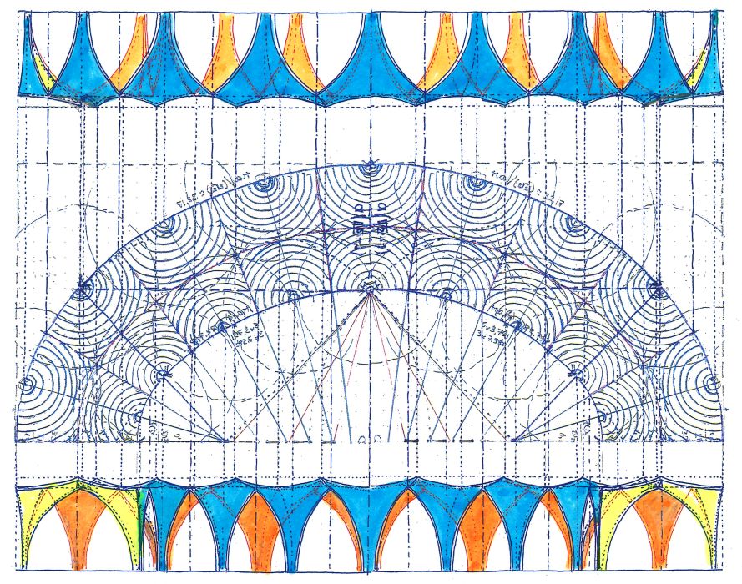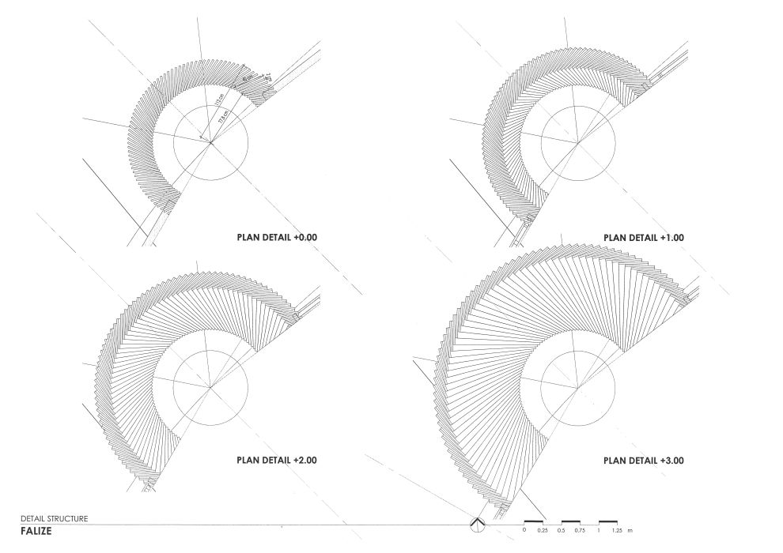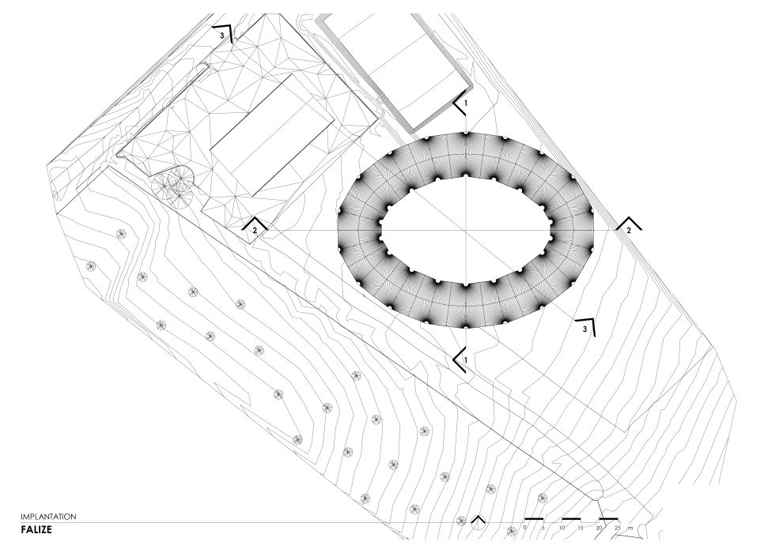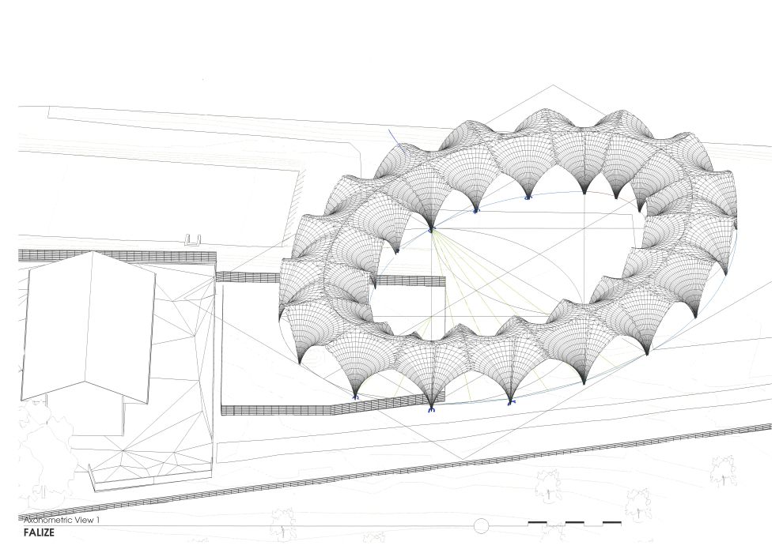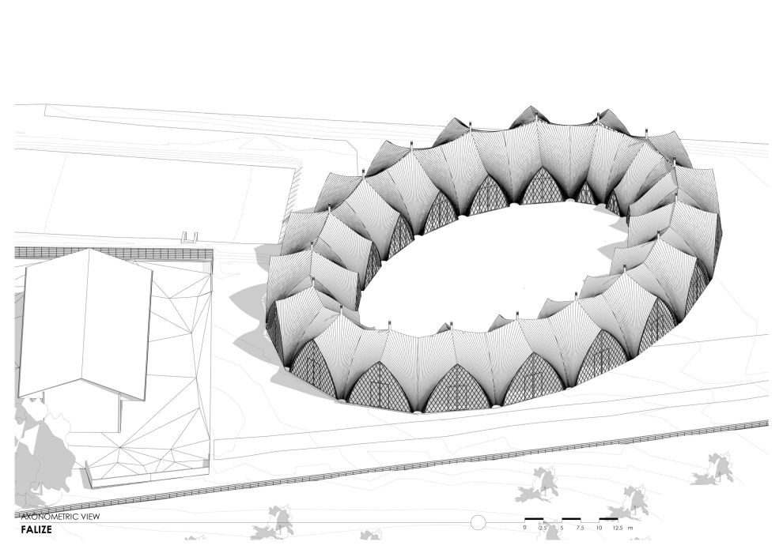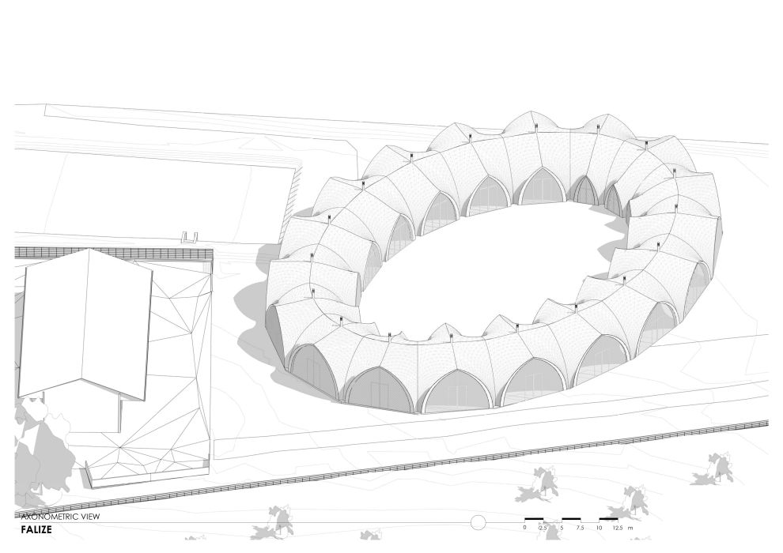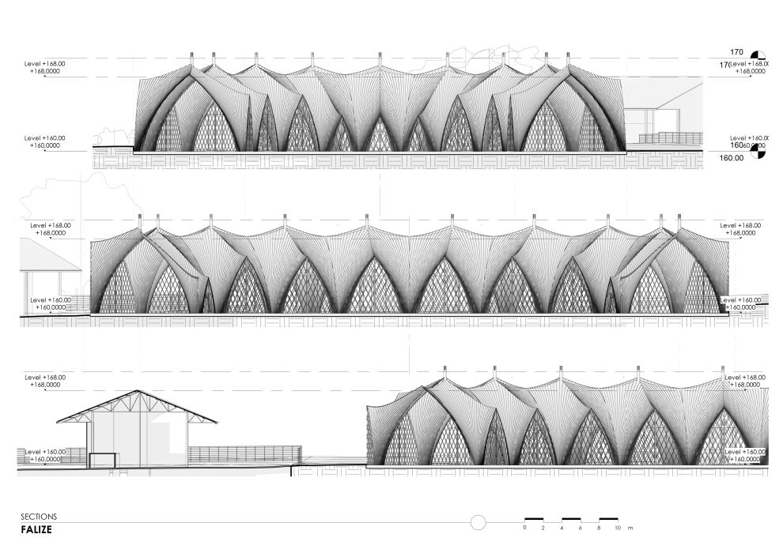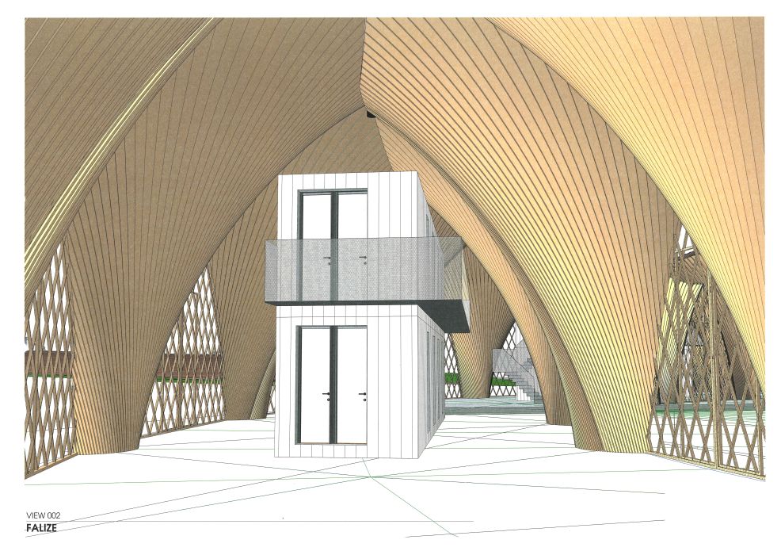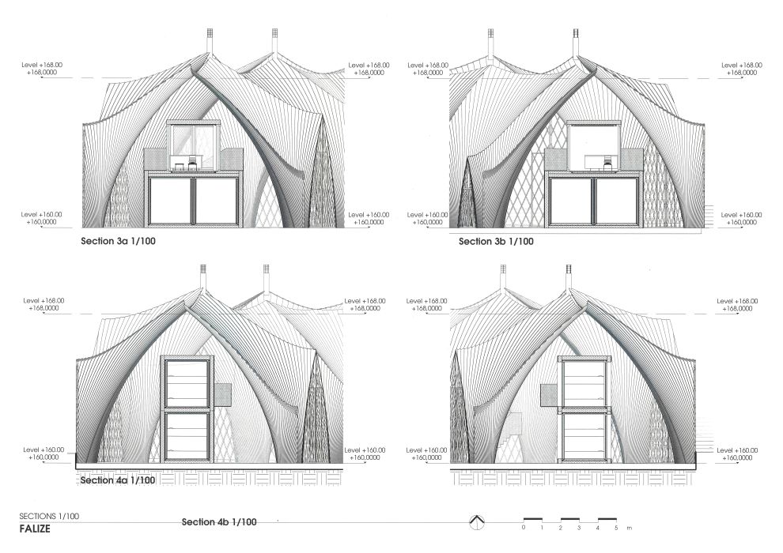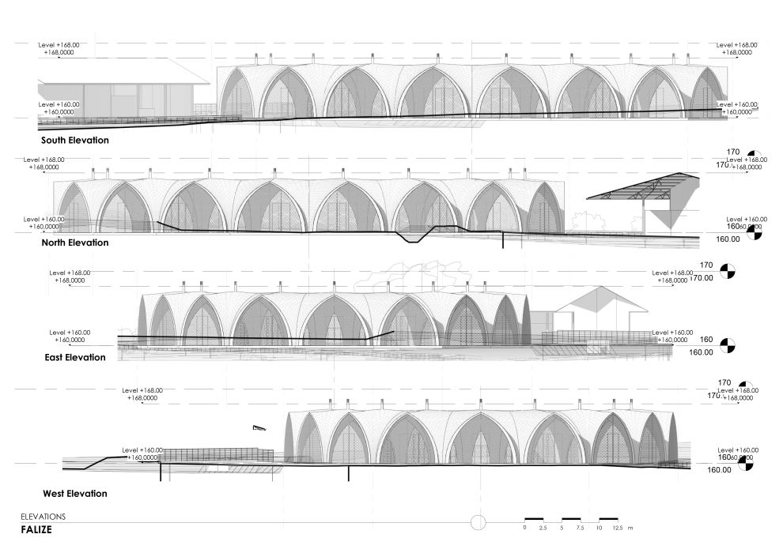© Rendering: ASYMETRIE
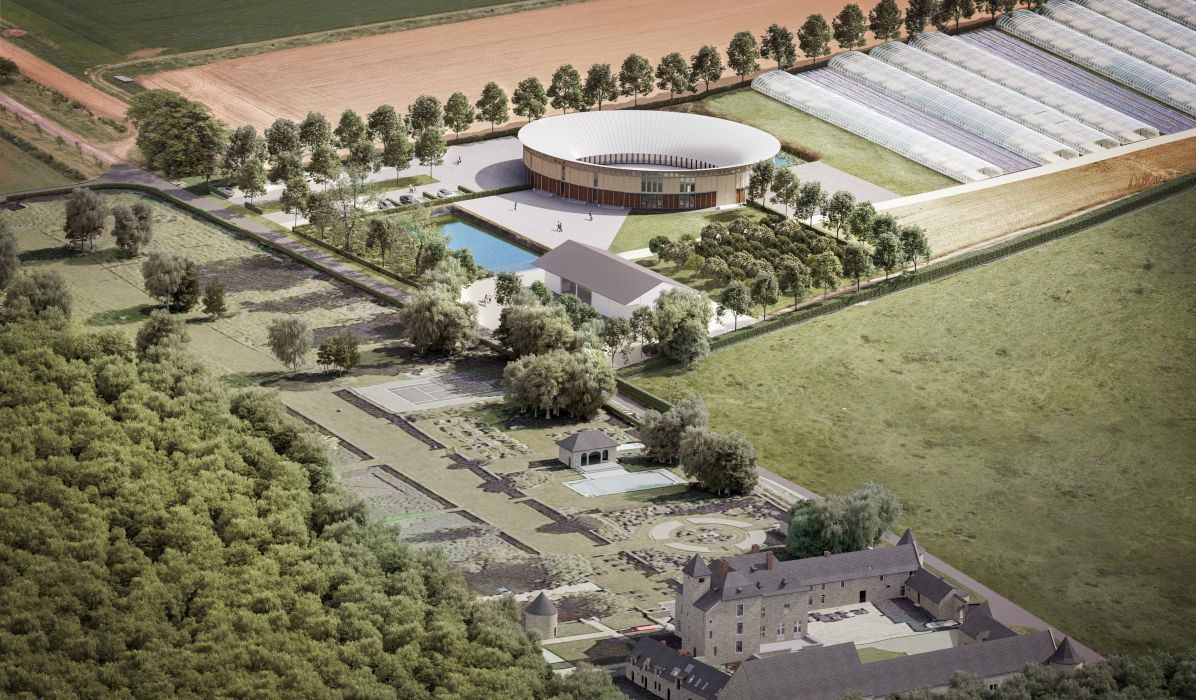
662 – LA FALIZE – TIMBER FRAMED AGRICULTURAL BUILDING
La Bruyère – Domaine de la Falize (Belgium)
50°29’47.17”N, 4°49’21.57”E
1183 m² ; 2019- ; (01/662)
• Architecture
• Interior design
• Landscaping
• Energy and high environmental quality design (with Energy Village)
• Project management
• Construction management
• Cost management
• Structural engineering
• Building services engineering
Site
The plot is located centrally in the La Falize estate, close to its chateau, in the small municipality of La Bruyère near Namur, offering a rich, varied and natural architectural and rural heritage.
The view from the site reveals a remarkable agricultural landscape. This visual and environmental quality must be preserved and enhanced to the maximum by the proposed architecture.
Planning
The client wishes to develop its organic and biodynamic agricultural business by building work spaces and housing for seasonal workers. Alongside pleasant temporary accommodation, the new infrastructure must provide them with a working environment worthy of the values that their work represents.
The intentions
An agricultural building must be environmentally friendly in the broadest sense. The architectural intention is to integrate the building as well as possible, not only into its landscaped environment by seeking minimal visual impact, but also into the rural and local context.
The first project
On the basis of these environmental intentions, the first draft for the project took a broad approach by reinterpreting the typology of the agricultural shed using only natural materials. The elliptical plan, with its major axis oriented east–west, brings together structures in the shape of half-funnels with square necks projected onto the lower half of a sphere. These half-structures were made using edgewise wooden uprights placed side by side and flaring as they progressively twist lengthwise.
They were aligned in pairs facing each other on two concentric basket-handle false ellipses, forming an annular succession of contiguous vaults, along the lines of groin vaults over a medieval cloister. Reused former shipping containers transformed into work and storage spaces and into collective housing for seasonal workers, were arranged regularly within this large, airy volume.
At a later stage the entire structure could be dismantled to allow the site to return to nature.
The programme was defined progressively, in interaction with the drafting of the first plans. At the end of this process, it became apparent that the space required was too large to be contained in an arrangement of independent containers. These then give way to a more compact and uniform two-level structure along the axis of the elliptical ring under the vaulted roof, flanked by two passageways. As this configuration is not very compact, the plan was fundamentally reviewed in order to minimize wasted space and optimise the ratio between gross and net surface areas.
Site plan
The elliptical ring now has its major axis north–south. The roof is pitched towards the inside of the ellipse. It is therefore not visible from the roadway but its height is the same as that of adjoining buildings, minimising its visual impact on the landscape.
The elliptical plan, with a small footprint, creates a visually pleasing and environmentally rich central space intended for cultivation.
The front esplanade extends into the elliptical volume of the building in the form of a covered exterior colonnade. It is connected to the path crossing the estate by a double road lined with parking spaces and bordered by two lines of trees.
The building occupies a spatial pivot in the large outdoor space defined by the four rows of trees that frame the northwestern end of the site. This space evokes a farmyard by aligning the most representative activities of the farm together in space: site entrance, orchard, meadow, storm and lagooning ponds, mixed border, manoeuvre space for machinery, shed, etc.
General arrangement
The elliptical plan of the building is divided into two concentric annular volumes. The inner ring takes the form of a glazed gallery surrounding the inner garden. The openings on the opaque side of this gallery contrast with the smooth glass side which opens onto the internal landscaped garden.
On the ground floor the outer ring houses work spaces opening directly to the outside and, on the first floor, a collective residence with 12 rooms whose relaxation areas offer a plunging view towards the lower gallery through walls with glazed openings.
The arched shape of the roof softens the volume and maximizes both the free height in the bedrooms and the visual link between the living rooms on the first floor and the gallery on the ground floor.
The rooms face east and thus benefit from the sun rising over the surrounding agricultural landscape.
The ground floor, dedicated to production, is organised into different areas that communicate with the glazed gallery. The first of these occupies the western and southern quadrants. It is intended for the washing, conditioning and storage of crops. A biodynamics laboratory occupies the southwest quadrant of this area.
A second area, the northeast quadrant, consists of the office space used for the administrative and production management of the site.
Finally, fully accessible sanitary facilities are located at the ends of the zones.
The first floor forms a crescent left free to the east by the double height spaces that occupy the western part of the volume (biodynamics areas and workshops).
A 12-room collective residential unit serves as temporary accommodation for seasonal workers. Their presence on site avoids a large daily flow of vehicles into the surrounding rural areas.
Energy and sustainable development
In order to make the building as energy-efficient as possible, only the spaces that must meet the EPB standard have advanced insulation, increased air tightness and controlled mechanical ventilation with heat recovery. The other, unheated, spaces are still insulated and serve as thermal buffers.
The building is heated by heat pumps connected to geothermal collectors.
Photovoltaic panels are installed on the existing shed.
Respect for the environment is also reflected in the choice of building materials. In particular, wood is used not only for joinery but also for structure and facades. All visible wood is the same tone as the existing shed.
Rainwater protection for the wooden facades is provided using Magnelis® sheet metal water discharges arranged in strips along the roof edge and under each of the rows of bay windows, forming a continuous threshold and a riser at the foot of the facade on the ground floor.
The curved roof is covered with a grey recyclable PVC membrane.
Considerable attention is also paid to the water cycle. In order to compensate for the ground area waterproofed by the new building, the volume of water falling on the roof is collected in 6 tanks of 10 m³ each, i.e. 60 m³ in total. The rest of the waterproofed surface drains naturally into the existing retention basin, which has been refurbished to provide a capacity of 1081 m³. When the workshops are cleaned, the water loaded with organic matter is decanted into the retention basin and the sludge is reused in agricultural activity. Wastewater is treated in the lagoon to the east of the new building.
The buildings are protected from the risk of flooding by runoff water by a ditch and a landscaped embankment following the guidelines shown in the layout. Thus, water arriving upstream is diverted and bypasses the building to reach its natural runoff axis downstream.

