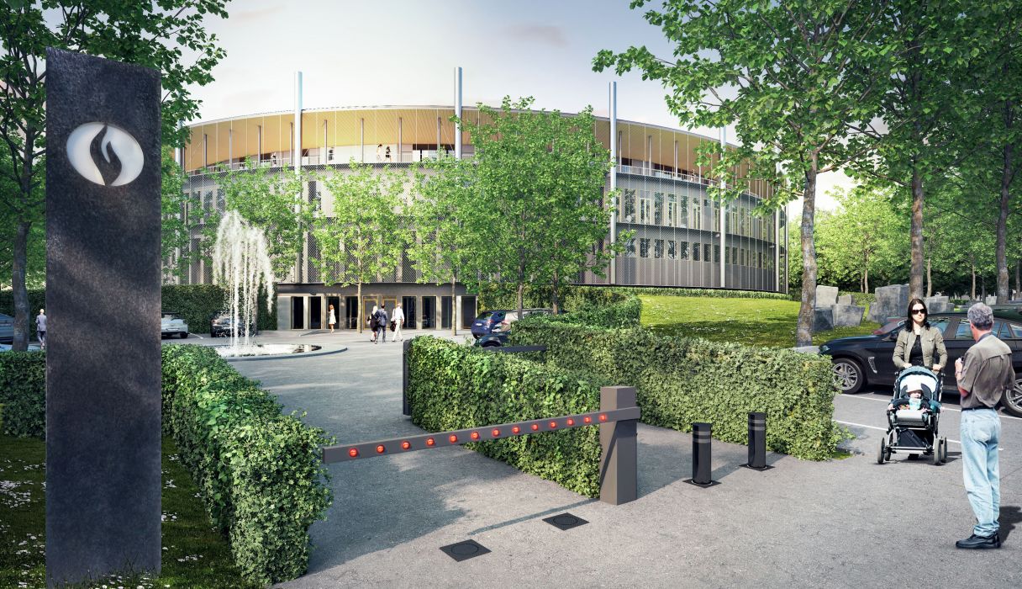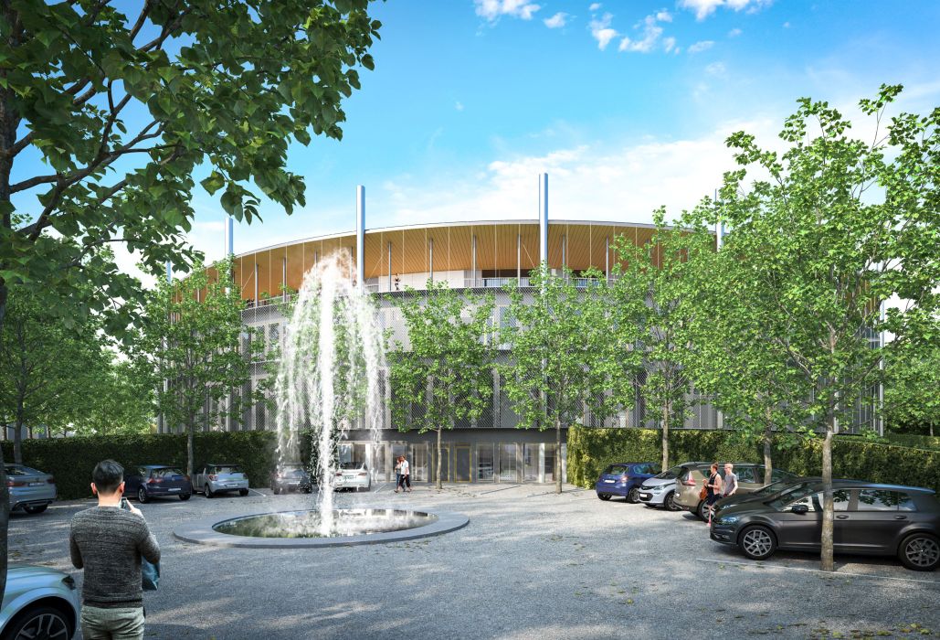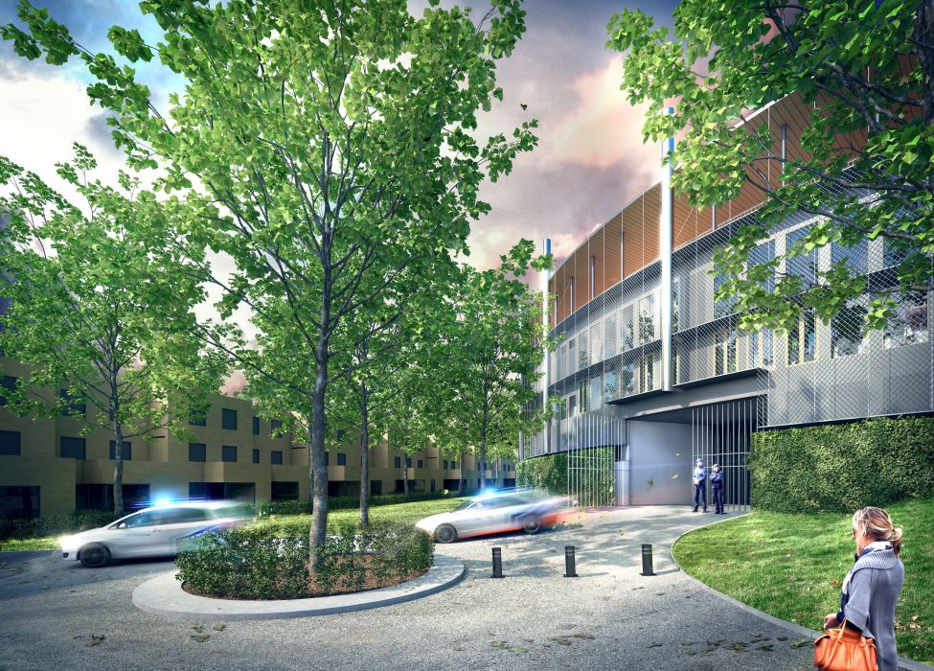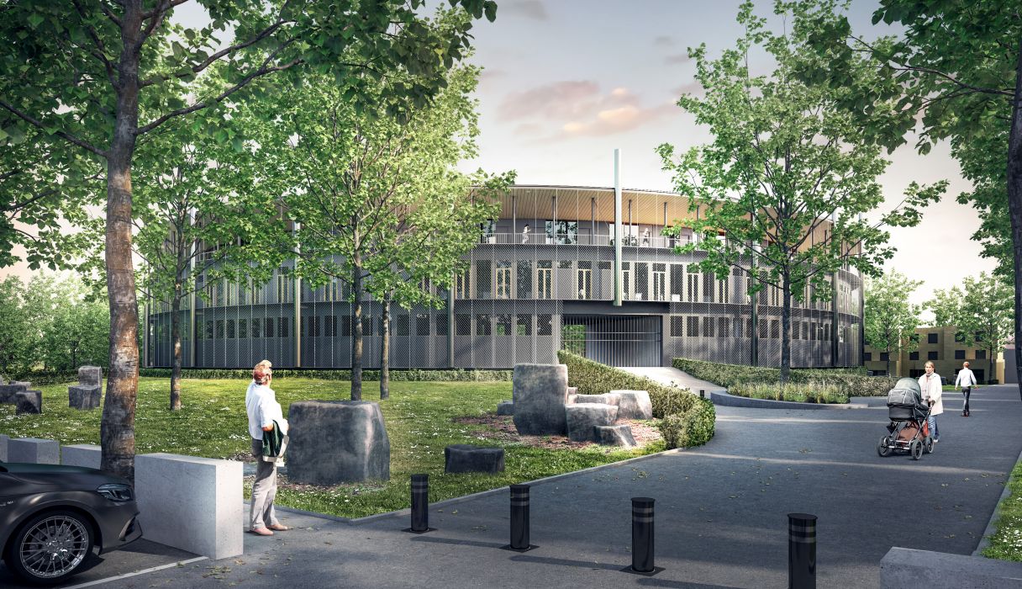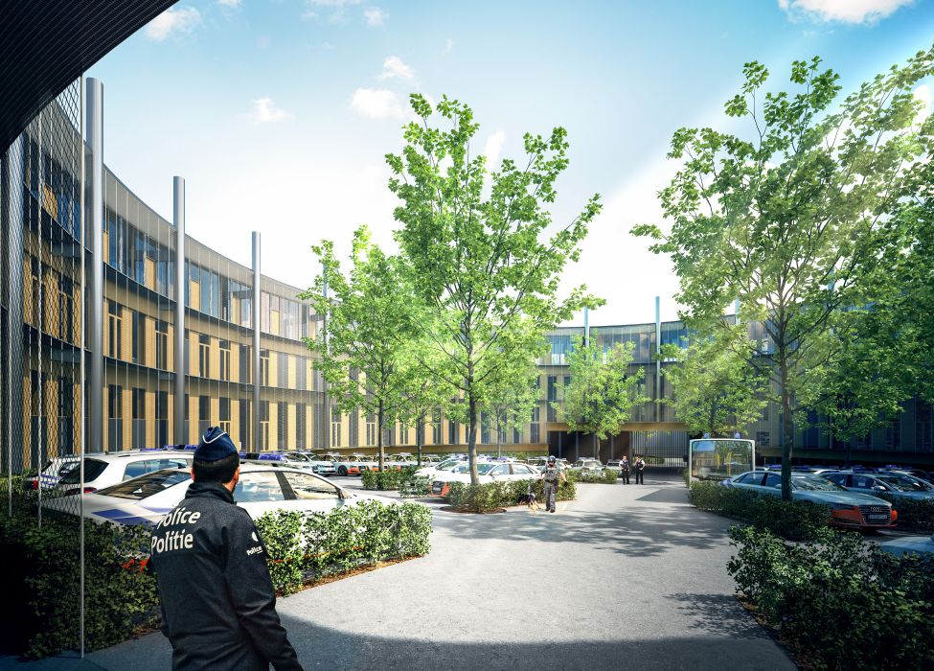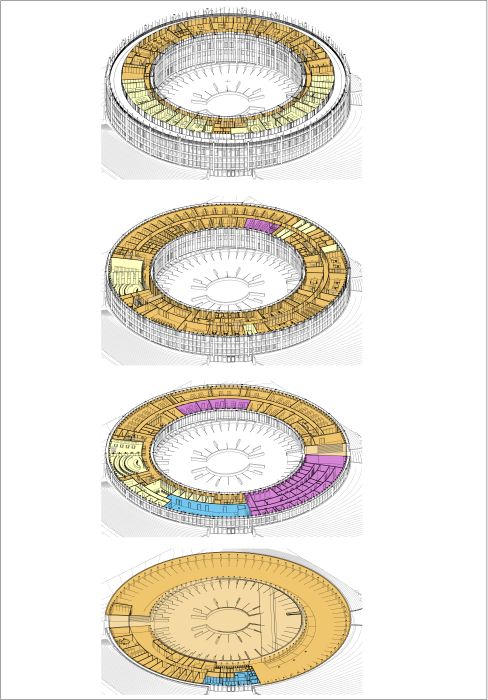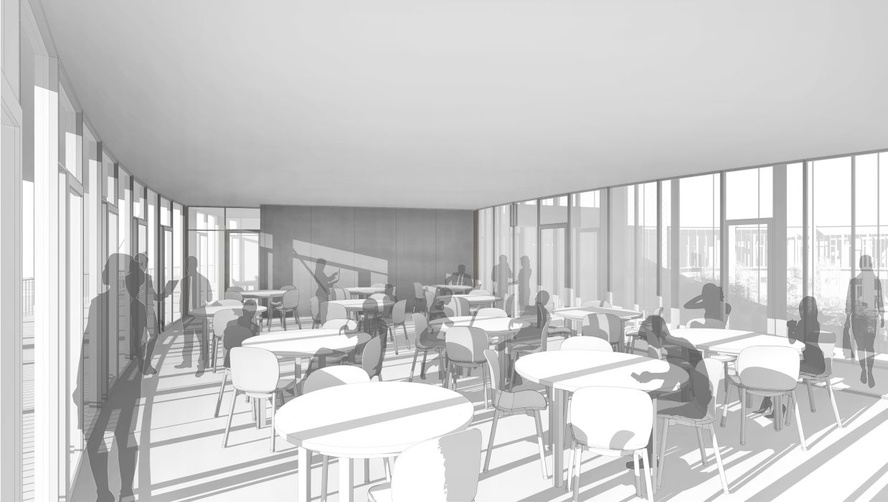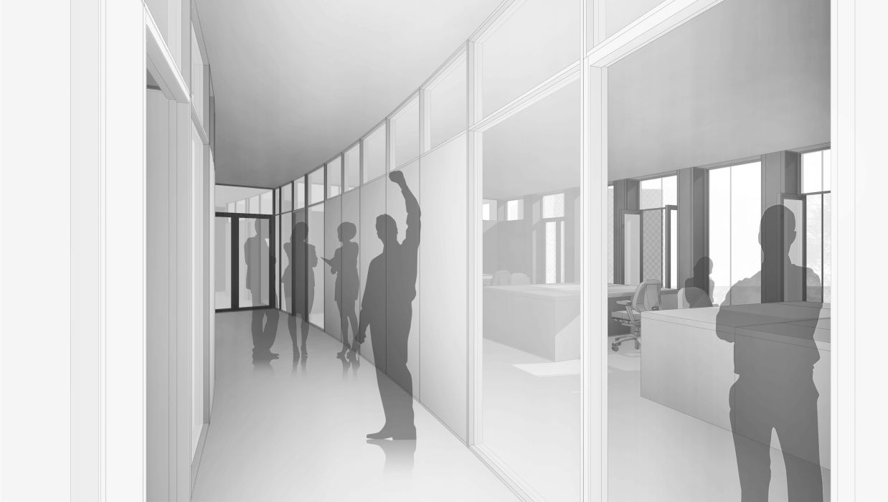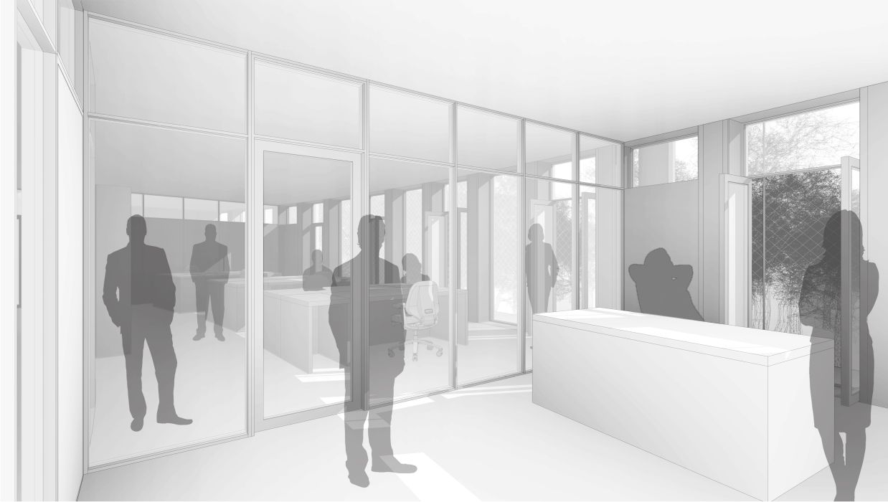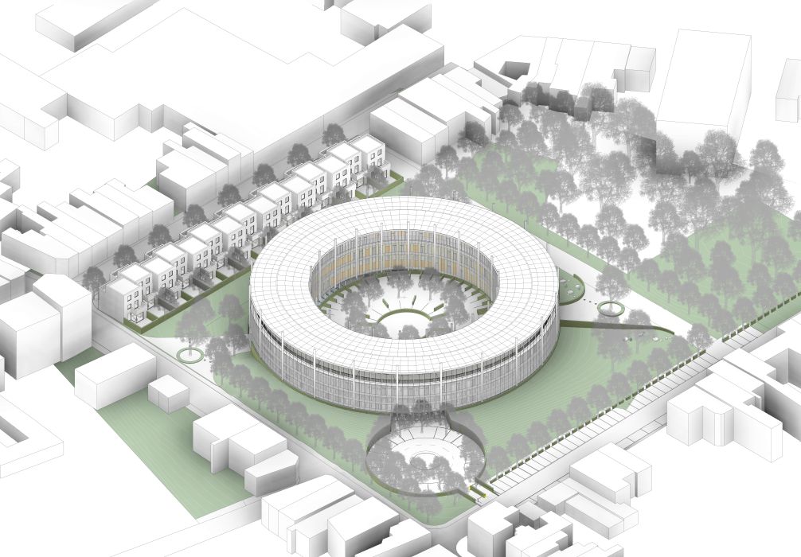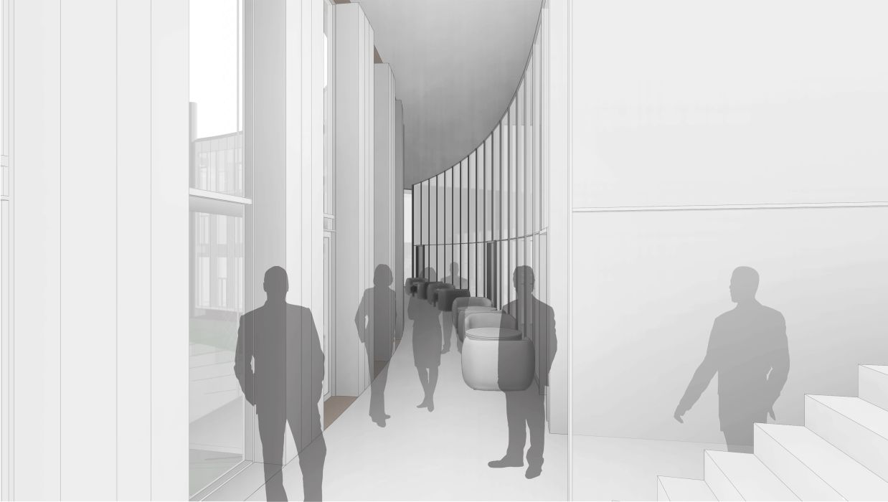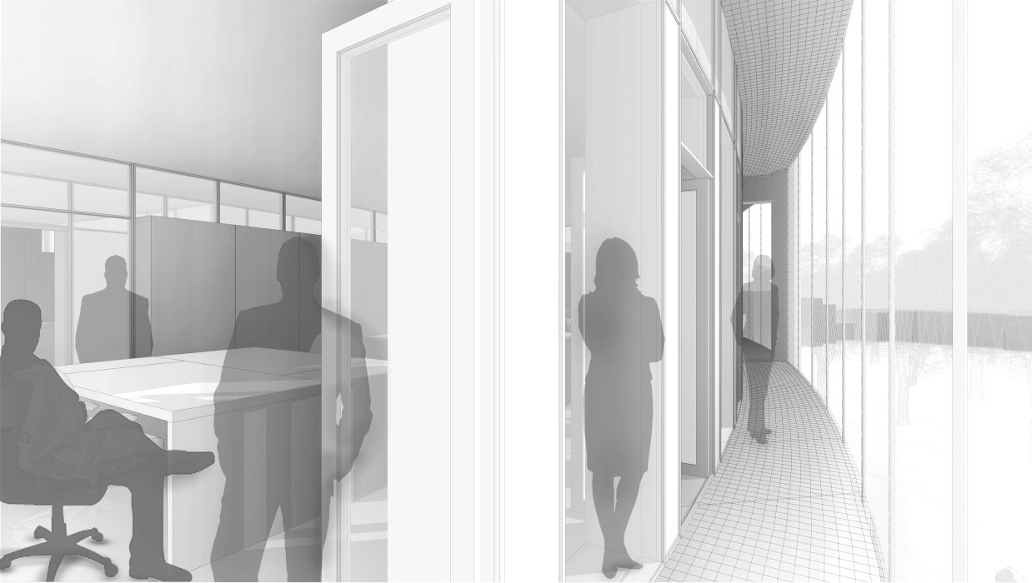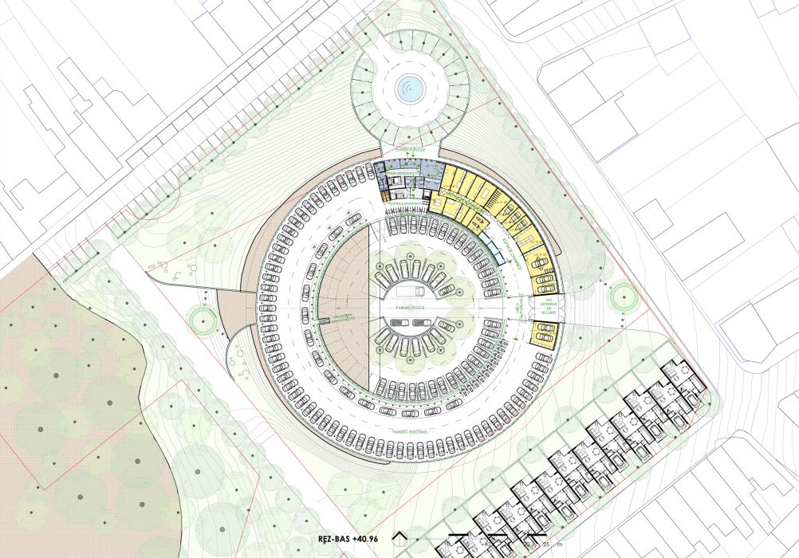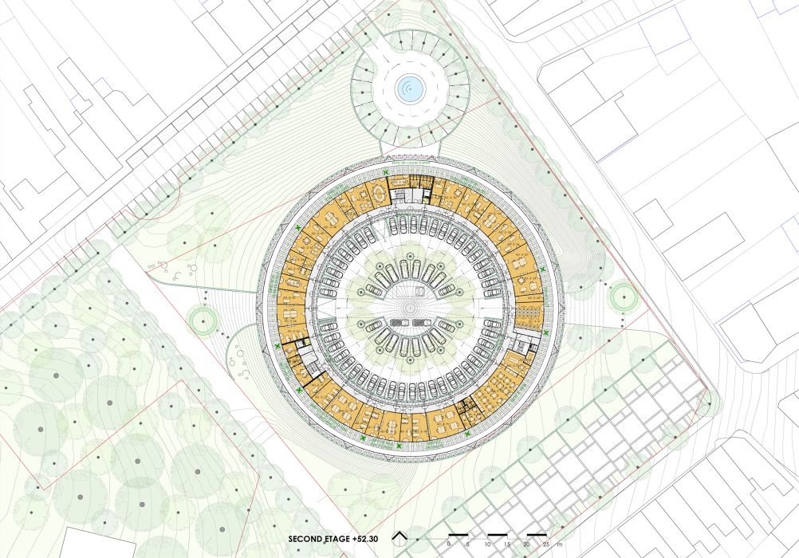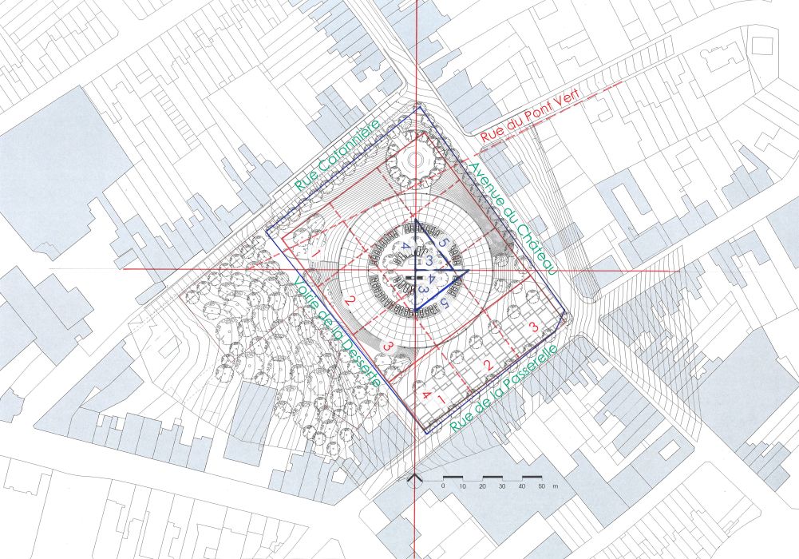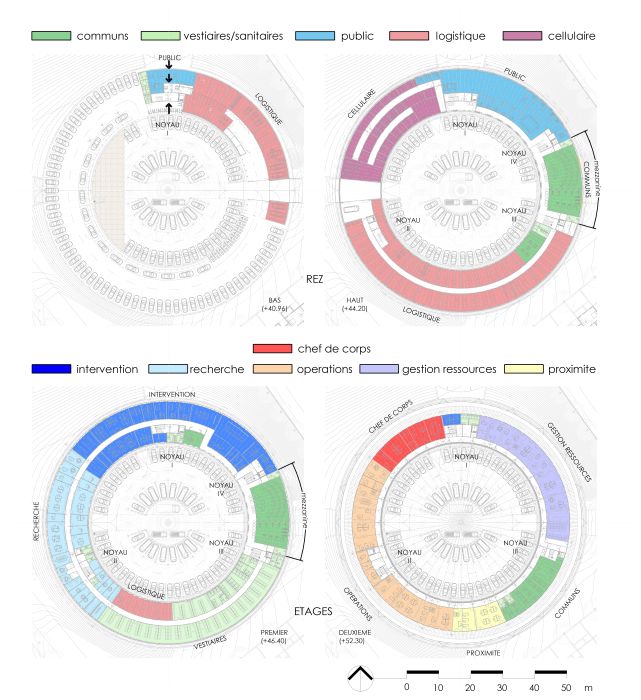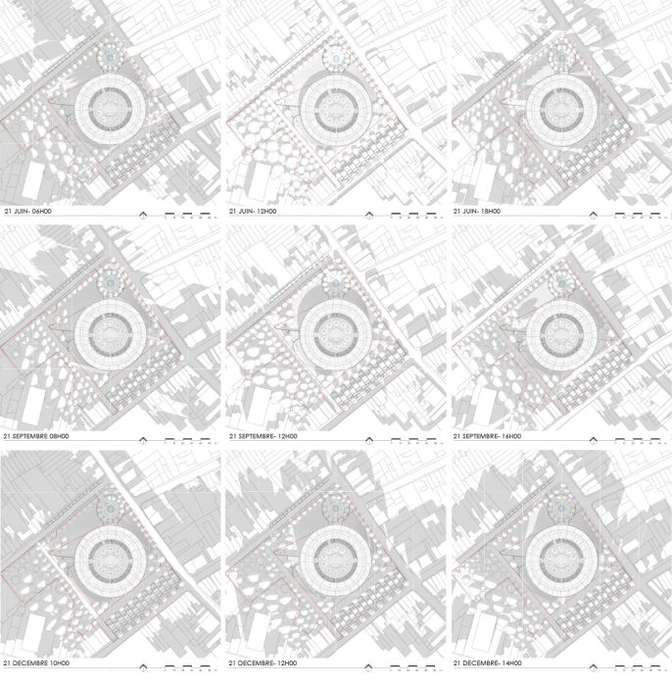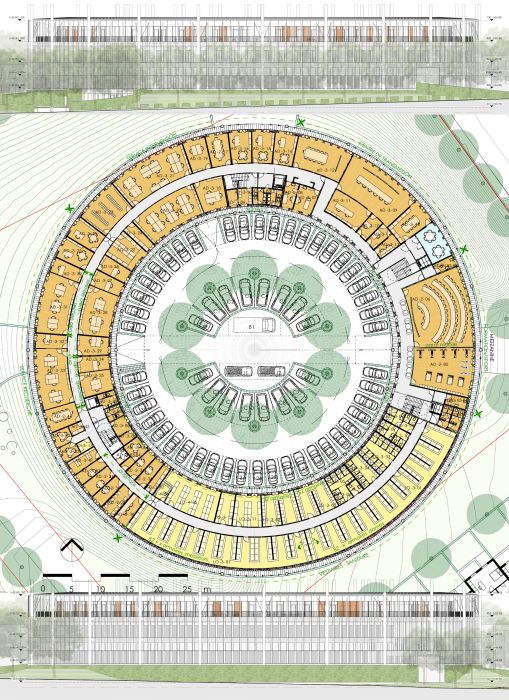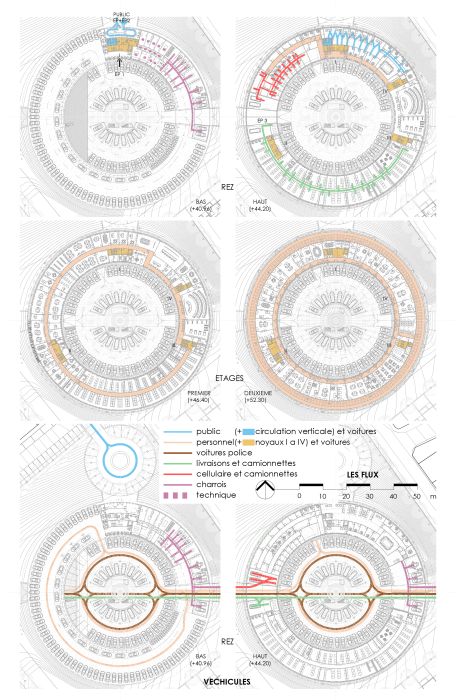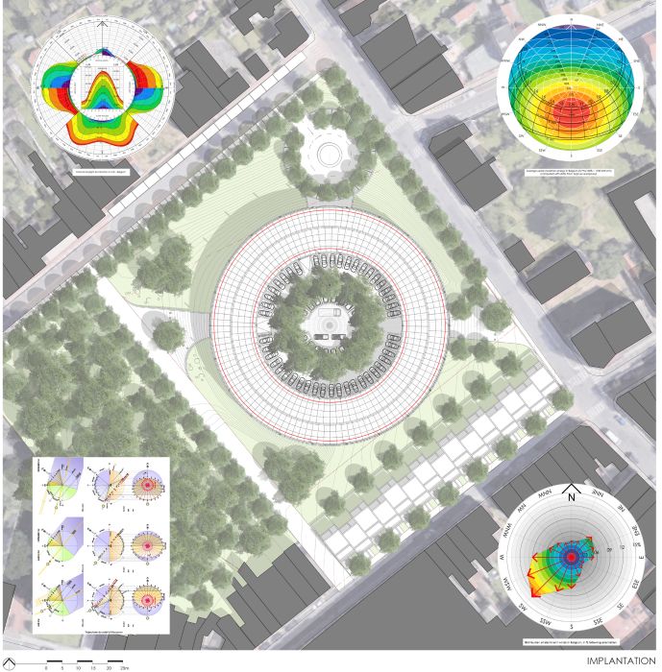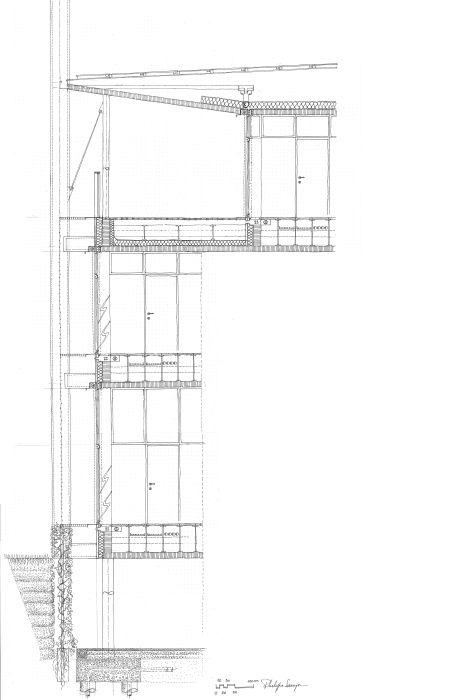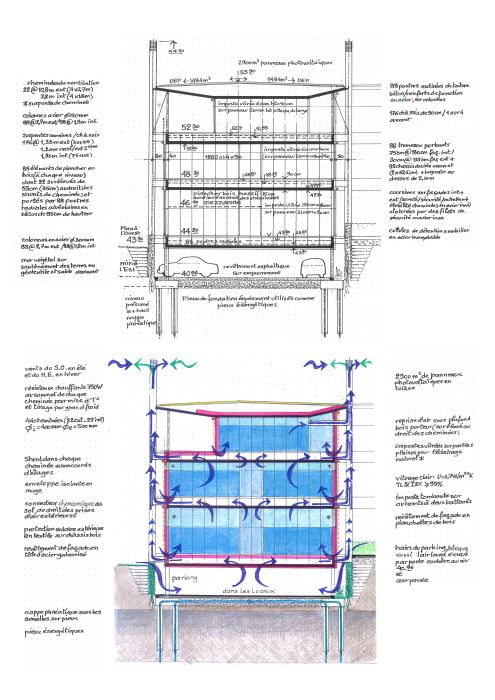© Rendering: ASYMETRIE
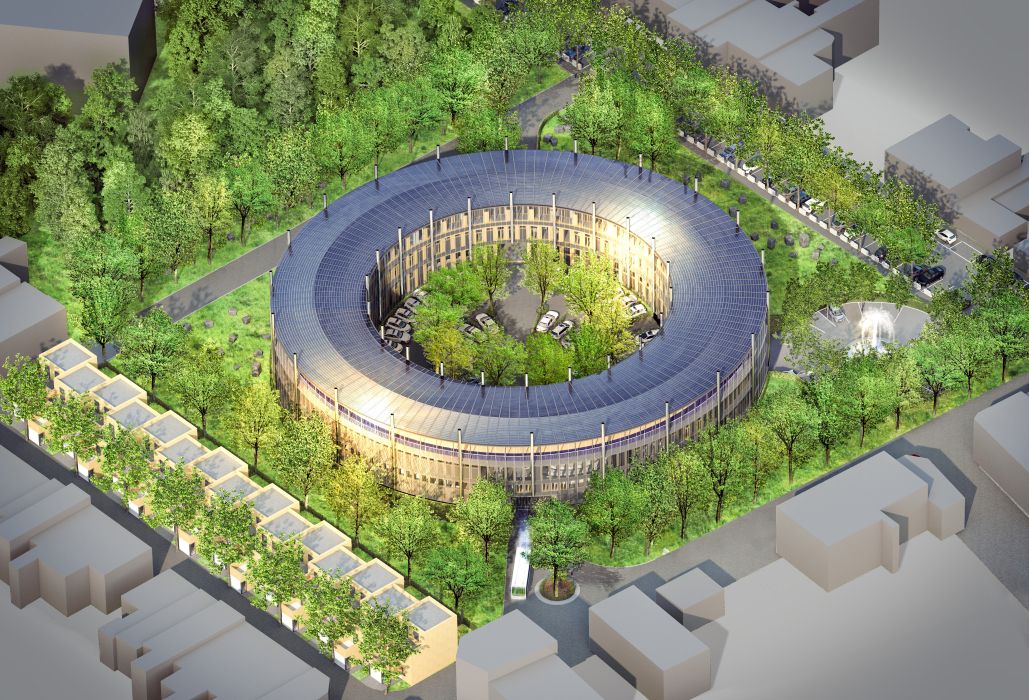
659 – THE RING OF TRUST, THE NEW POLICE STATION IN MOUSCRON
Avenues du château, rues cotonnières et de la passerelle 7700 Mouscron, Belgium
50°74’38”N / 3°22’76”E 7.241 m² ; 2019 ; (01/659).
- Town planning
- Architecture
- Interior design
- landscaping
- Structural engineering (with SETESCO)
- Building services engineering (with FTI)
- Building physics and internal climate, conceptual energy plan (with FTI)
- Building energy performance (with BROUAE)
- Acoustics (with A-TECH)
- Accessibility
- Fire safety
- Intrusion detection systems (with Robrechts & Thienpont)
The construction option of this police station (“Hôtel de Police”) is a result of a study of the spirit of the place, which considers the desires and the needs defined by the sponsor.
- THE SPIRIT OF THE PLACE
The site is particularly airy, lined with small pleasant buildings, with a piece of beautiful forest property on its south-west side.
Its blueprint approximately forms a 90 m square, extended on its south-west side by a 30 m x 90 m rectangle for future housing. The complex thus approximately forms a ¾ rectangle (diagonal of 5). (Figure 1).
The idea is to establish the building “in its centre”, in a “distinguished” manner. The housing planned on “Rue de la Passerelle”, on the southern end of the site, requires special attention. Indeed, it is important to offer this housing as much visual clearance as possible, beyond the gardens and terraces on the southern side (which should be the priority), as well as a pleasant view directed toward the “Hôtel de Police”, which is to the north. The aspect of the police station thus should not be a rear façade with views to the housing, and definitely not a parking lot.
The orientation of the site in terms of the cardinal axes (and thus in terms of the path of the sun and prevailing winds) and its blueprint which is almost square, are particularly interesting in that: “Rue de la Passerelle” and “Rue Cotonnière” are indeed inclined as a 3/4/5 triangle in terms of the east/west and north/south orientations, providing the most freedom for reflection possible.
The northern angle of the “square” developed (at the intersection of “Avenue du Château” and “Rue Cotonnière”) thus anchors the north-south axis of the site, and forms a natural entrance. Its location against the sunlight, not welcoming, requires flexibility in playing with the path of the sun, to run after it by softening the angles.
The extension of the alignment of buildings south of “Rue du Pont Vert” defines the northern side of the construction, to limit the shadows projected upon the neighbours to the strict minimum (as a smooth round shape), and to deploy a park with many trees that surrounds all of the sides of the construction.
The slope from the west to the east of the site, on the order of one floor, and the new service road on the western side also make it possible to organise the vehicle flow to and from a central courtyard for the “Hôtel de Police”, with access to an “upper” ground level for this new service road, and access to a “lower” ground level on the edge of “Avenue du Château”. These two entrances are connected by following the slope of the terrain, through the courtyard.
The slope also lends itself to placing the access and parking lot for visitors on the northern part of the site, at the corner of “Avenue du Château” and “Rue Cotonnière”, at the “lower ground level”.
This slope ultimately makes it possible to naturally protect the building against aggression attempts by surrounding it with the park and its trees with high stems.
This extra height makes it possible to place the lower ground level above the maximum estimated level of the water table (40.96), and also to balance the excavation and the embankments so that there will be no need to import or export any kind of soil.
- THE BUILDING
2.1. Symbol
A police station must be both “distinguished” and “welcoming”. This is not contradictory. In ancient Greek, Policea refers to proper order and the organisation of public life.
The stake here is to design a building in the middle of a block without any history in particular, and give the neighbourhood a symbolic history, despite the large area for the parking lot that it needs. The RING of TRUST, or POLIS GARDEN.
First of all, thus, this involves designing surroundings that are welcoming, lined with trees instead of cars, sunny, and without drafts.
Second of all, this police station is to be made a landmark in the city.
In addition to the accessibility, security, the operation, and savings, the circle is a natural choice, with its construction playing the role of:
– an urban joint that structures the landscape at the corner of two streets,
– an urban lantern or lighthouse, watching over the security of citizens at night as well.
The circle also express the diversity of operations, that comes in various forms and that is complex. The circle also expresses the efficiency of the related traffic.
2.2. Viability
The desire to have natural lighting and ventilation, the wide variety of small premises, and the need to be able to easily modify their layout in the future, as well as the efficiency of the ratio of the net to gross area, results in limiting the indoor width of the building to 12.6 m, or 14 90-cm modules, with overall dimensions of 13.4 m, and a shell 40 cm thick.
The slope of the land, as well as security considerations, suggests that the ground level should be split.
2.3. General organisation
The brief is structured around practical, security, and accessibility considerations (Figure 2).
The desire for harmonious integration into the urban landscape, as well as the functionality and the flexible use of the building, suggests that the height should be limited to the ground level + 3 floors.
The analysis of the surface areas of the premises, their interrelation, and their security level makes it clear that they should be laid out as follows:
– On the ground level: the reception, the cell complex, logistics (spread over the lower ground level (with the parking lot as well), and an upper level, taking advantage of the slope of the terrain (levels 40.96 and 44.20);
– On the first floor: the research department, the intervention department with its message centre, as well as the cloakroom and care unit (level 48.70);
– On the mezzanine: between the ground level and the first floor, above the very tall vehicle space, the other tall spaces (the training room, with the sports/meeting room, that can unite to form a single large space) (level 46.40);
– On the second floor: the Commanding Office, supervised by the operational division and the management and resources division (with the adjoining IT space), as well as the local department and the “mess” space (level 52.30).
The cloakroom—on the first floor, and the mess—on the second floor, are thus at mid-level, next to the training and sports rooms.
The needs in terms of the surface areas for the functions used on the ground and first floors are similar. The second floor needs less surface area, which makes it possible to plan for terraces there.
The premises revolve around a public entrance and three possible entrances for staff, as well as
around four vertical circulation cores, each with a stairway and glass elevator (newels I, II, III, and IV); (Figure 3):
– Newel I on the northern side, (the main and only newel serving the lower ground level for security reasons), leads to the public entrance and reception on the lower and upper ground levels. The intervention hub and the care unit are on the 1str floor, and the Commanding Office around the “operations” and “management resources” hub on the 2nd floor.
The newel is split on the ground levels for the public. Its “police” sections are directly connected to the courtyard of intervention vehicles, and to the parking lot for staff. On the lower level, the newel hosts the first two entrances for staff: the first entrance by its parking lot, and the second entrance by the visitors’ entrance via the double-entrance security door / office attendant premises.
– Newel II near the west vehicle entrance serves logistics on the upper ground level, the “search” hub on the first floor, and the “local operations” hub on the 2nd floor; it hosts the third entrance that staff may use.
– Newels III and IV on the eastern side lead to the upper ground level, the first floor, and the mezzanine. Newel III extends up to the second floor to also serve the “management and resources” hub.
This clear organisation also lends itself to considering a circular layout with newels that contain a lot of glass providing orientation, and that are regularly interspersed in the circular traffic, in the central locations and on the courtyard facade (on the eastern side).
2.4. Accessibility of the parking lots
The large “staff” and “police” parking lots must fulfil several requirements. The parking lots must be secure and controlled: easy to access and functional, and also pleasant, without visually “polluting” the environment. By concealing the parking lot from the public eye, the parking lots must harmoniously blend in, to provide conviviality.
The circular form of the courtyard makes it possible to place the entire “police” parking lot in the courtyard, as well as the “staff” parking lot on the “lower” ground level.
The visitors parking lot is in the northern part of the building.
- STRUCTURE, FACADE, AND MATERIALS
The structure for the facades, flooring, and roofing (running from facade to facade without intermediary columns) is made of CEM IIIC concrete and wood (and steel columns filled with sand on the lower ground level and the 2nd floor).
For the lower ground level, the total gross height of the floor complexes (REI 60) is 90 cm, with a floor-to-ceiling height of 2.34 m (which reaches 2.50 m in the occupied premises of the reception). The floor-to-ceiling height of the upper ground level is 3.6 m, and 2.7 m for the first and second floors. The floor-to-ceiling height is thus respectively 3.24 m and 4.5 m, and two times 3.6 m (levels 40.96, 44.20, 48.70, and 52.30). The floor-to-ceiling height is 4.54 m for the lower ground level under the premises on the mezzanine, and 5 m for these premises. The floor-to-ceiling height is thus respectively 5.44 m and 5.90 m.
The floor on the lower ground level is never more than 1 m under the natural level of the terrain, so that it is always above the water table, and to balance the excavation and embankments on the site.
On the lower ground level (the part in the basement), the wooden structure is placed away from an earth-backed wall made of earth reinforced with geotextile.
The space between the facade and earth-backed wall is covered with grating that allows air and light to penetrate into the parking lot.
The facades are divided into 176 identical elements. The interior facade module in the courtyard and along the axis of the columns is 1.7939 m (rounded up to 1.80 m), and the exterior facade module is 2.7315 m (rounded down to 2.7 m). This evokes the number theory (θ³ = θ + 1) and the Pythagorean triangle.
Transversely, the total width of the ring (13.40 m) is subdivided into 40 cm (facade) + 540 cm (premises) + 10 cm (partition) + 160 cm (clearance) + 10 cm (partition) + 540 cm (premises) + 40 cm (facade).
The interaxial of the internal circumference of the external frames is 180 cm (frame: 105 cm, pier: 75 cm). The interaxial of the external circumference is 135 cm (frame: 105 cm, pier: 30 cm). Their heights on the lower ground level, upper ground level, and upper floors are respectively 2.34 m, 3.6 m, and 2.7 m. On the lower ground level under the mezzanine, the height increases to 4.54 m, and the height is 5 m on the mezzanine.
They include double leaves 2 x 52.5 cm wide and 2.1 m high, topped with a glass impost 105 cm wide (which is also for natural ventilation).
There are also glass imposts above the solid panels of the facade.
The solid sections of the external facade are made of Magnelis® sheeting and cross-linked wood (this thermal treatment makes the wood much more resistant to fungus and weather attacks, and improves its dimensional stability). The glass doors have extra-clear glazing.
The Magnelis® grating made of galvanised steel is suspended by thin steel cables (Ø 10 mm, S1200 grade, placed 90 cm apart), and runs along the facades on each level. It is designed to protect the wooden facades from rain and attacks, and to facilitate maintenance as well. It is also an evacuation route.
The transparent openwork made of fine steel cables dresses the casing between these gratings. The openwork serves as railing and protection against vandalism and against breaking and entering. The openwork also allows the windows to be opened. The windows can thus run from the floor to ceiling.
Contrary to an elongated rectangular shape,
the round shape makes it possible to avoid expansion joints. The bracing is also provided by the structure of the facade on the courtyard side (the bracing between the columns is on the lower ground level).
The external floorings are made of porphyry or CEM IIIC cement blocks, and asphalt for the parking garage.
The raised floors have resilient floor covering and cover the service space.
- FLEXIBILITY OF FACILITIES
The round shape of the building enables the completely flexible placement of the longitudinal and transversal partitions. The transversal partitions end against either a frame stud or a solid section located between two frame studs. This will make it possible to execute the brief for each premises with great precision, down to the square centimetre.
Likewise, the surface area allocated to traffic is optimised so that the gross/net ratio is kept to a strict minimum.
The evacuation routes that run along the external part of the facades further increase this flexibility by eliminating dead ends. The absence of columns in the open spaces contributes to the flexibility of the complex.
All of the partitions are made of the same element that is 90 cm wide and 3.6 m high on the upper ground level, and 2.70 m high on the 1st and 2nd floors. Above the 2.1‑m mark, this element nearly always has glass (1.5 m of glass impost on the upper ground level, and 0.6 m on the 1st and 2nd floors). This element may sometimes have glass or be solid on its full height of 2.1 m, based on the location and use.
The partitions are mechanically fastened and can thus be easily dismantled. They are fastened onto wooden boards that are glued with double-sided tape to the floor and ceiling, which makes it easy to transfer them.
- BUILDING SERVICES
The building is well insulated, protected by outdoor shutters that have minimal thermal inertia (so that in the winter, only the air—and not material—will be heated). The natural ventilation makes the building comfortable in the summertime. This also makes it possible to avoid hygiene problems due to mechanical ventilation facilities.
22 indoor stacks and 22 outdoor stacks provide natural ventilation.
They are suspended from the edges of the roof beams.
New air intake feeds into the static convectors at the foot of the frames.
The following values are respected: U ≤ 1 for the frames, K ≤ 35 + construction joints, Ew ≤ 45 (90/45).
To reach high thermal insulation values, the facades are 40 cm thick.
Sources of alternative energy are planned: energy piles (which are also foundations), combined with a heat pump and photovoltaic panels on the roof.
The geothermal facility is sized to cover 25 to 30 % of the total heating power of the building. Two gas condensing boilers complete the facility.
The photovoltaic panels that cover the roof are slightly inclined to ensure the dust can be washed off. With 300 kWp of power and a yield of 85 % (the panels are almost horizontal), the entire facility produces approximately 204,000 kWh/year. This covers nearly all of the primary energy needs of the building facilities.
- ACOUSTICS
To ensure the acoustic performance inside of the light structure, 3 boards of the Rigidur (Gyproc) type are placed on the ground on the wooden beams, via rubber blocks measuring 10 cm x 1 cm x 4 cm. 10 cm of acoustic insulation made of 25 kg/m³ glass wool is placed between the beams. The result is 56 dB of insulation from airborne noise between the premises, and good absorption of impact noise.
On the facade, 130 kg/m³ rockwool acoustic insulation is placed between an internal ESB and an external ESB. This provides 45 dB of acoustic insulation (DAtr), and 35 dB for the glass sections, equipped with double glazing. This is more than enough, given the traffic observed on the service roads in the area.

