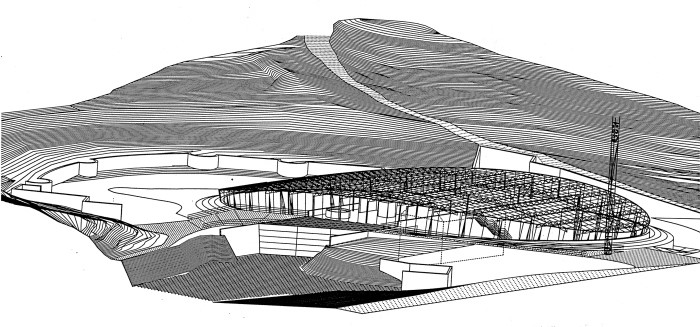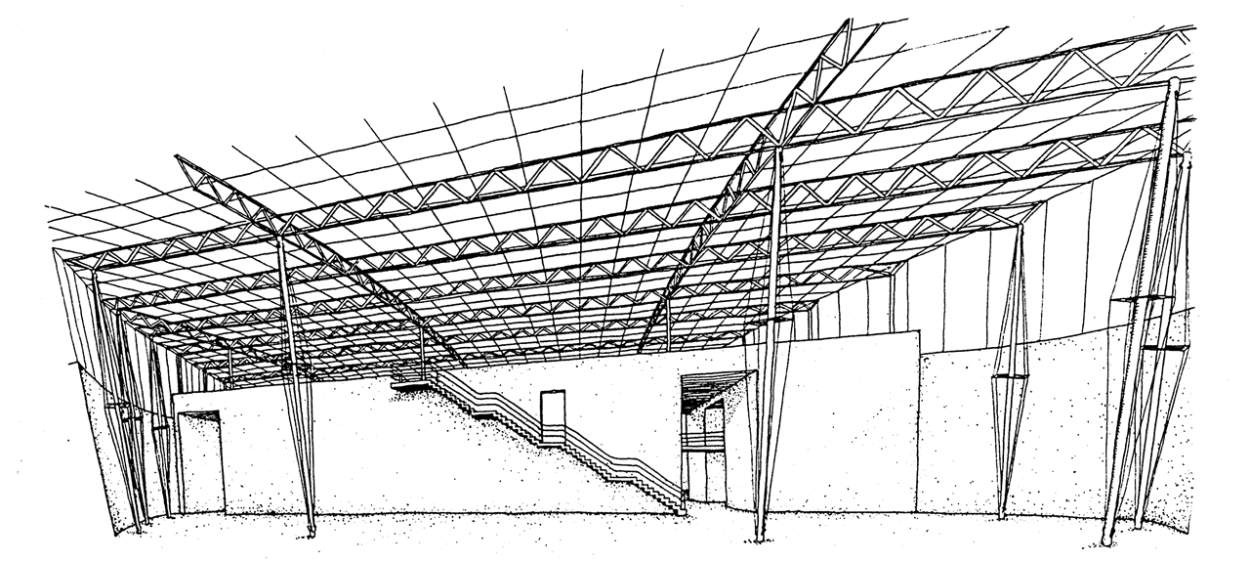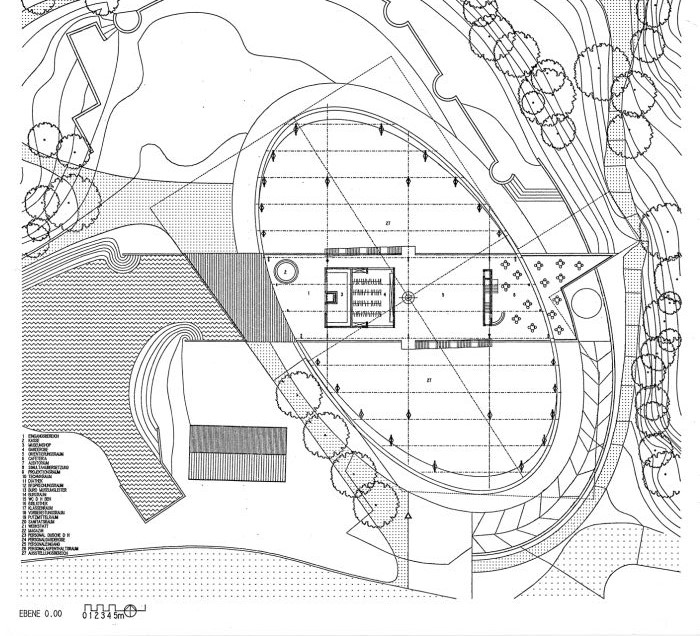
290-NEANDERTHAL MUSEUM
Erkrath, Germany 01/290
51°13’36,00” N, 6°57’04,00”E
2.314 m²; 1993 ; (01/290).
Invited competition entry. Preliminary design.
- Landscaping
- Architecture
- Interior Design.
- Structural Engineering.
- Mechanical, electrical, plumbing Engineering.
The museum is designed as a large, structured, flexible space. Curved shapes and surfaces are used to match harmoniously with the site. The layout of the building is chosen with reference to the water pond, the hotel building and the retaining walls existing on the site.
The shape of the roof corresponds to the intersection between a horizontal cylinder running north-south (with a radius of 122 m) and a vertical elliptical cylinder (with focal points 28.83 m from the center) with, like the site, its axis running south-east/north-west.
This roof is supported by a grid of truss beams running north/south. Three main parallel beams, separated by a distance of 13.5 m and curved along the north-south circles of the horizontal cylinder, support the secondary beams, placed east-west every 4.50 m along the lines generating the horizontal cylinder.
It is supported by inclined columns on a square grid with a mesh of 13.50 m, placed along the radius of the horizontal cylinder, and on peripheral columns spaced at 4.50 m from north to south.
The roof and facades consist of stainless steel frames with clear, double glazing.
The glazing on the roof is filled with ‘Basogel’ (foamed silicon beads) for insulation, giving it a translucent effect.
It can be made opaque by means of black shades mounted on the lower choards of the beams; consequently, ‘dark rooms’ can be isolated and lit artificially, as the exhibit may require.
The main exhibition hall is sunk into the site. It can be partitioned from the floor to the roof and be equipped with mezzanines. A parallelepedic volume, running east-west, crosses the hall and holds all the facilities.
The main entrance, to the west, covers this solid block and faces the water pond and the valley. All functions requiring calm and concentration like offices and staff rooms stand to the east, in this parallelepiped volume where the secondary entrance is also located. A ramp, equipped with a turntable for lorries, provides access to this lower level and the secondary entrance.
The information lobby, offering an overview of the exhibit areas, is level with the entrance platform at the center of the building, where the skeleton of the Neanderthal man is on display at the intersection of the axes of the museum.
Water is sprayed on the roof glazing through a grid of small pipes to provide cooling, in the summer days.
The calcium contained on the water gradually reduced the transparency of the roof, in the course of time.
Heating in the winter is provided by an airflow system in the raised floor.
A telecommunication tower at the entrance keeps the museum in touch with the world.
| 01-290 | NEANDERTHAL MUSEUM. |
| Client: | NEANDERTHAL MUSEUM. |
| Architecture: | Gh. André, Y. Avoiron, K. De Mulder, R. Tapia. |
For plans sections and elevations, please refer to the archives section of the site available from the “references” menu.


