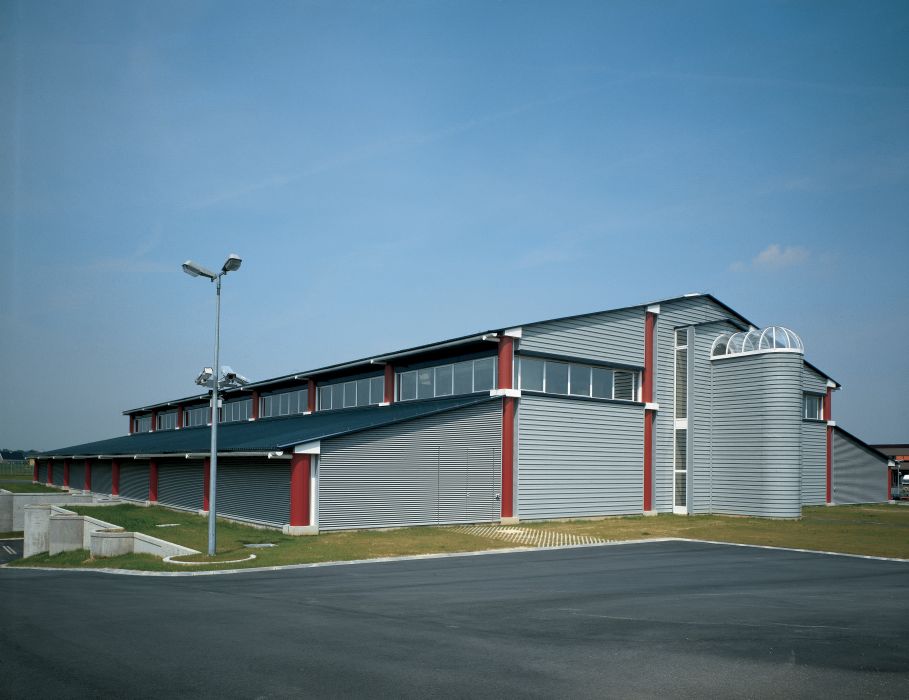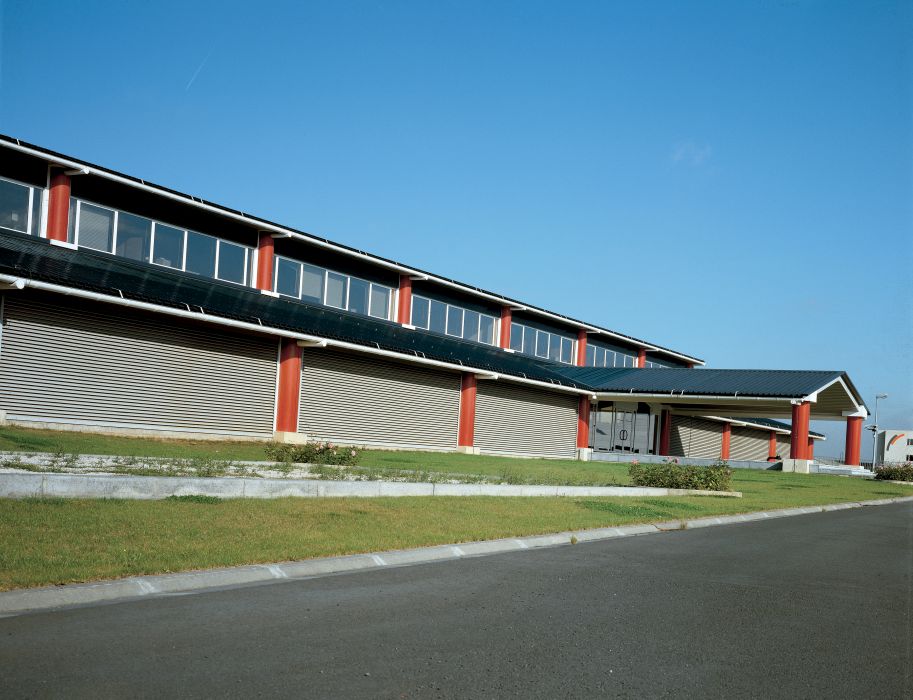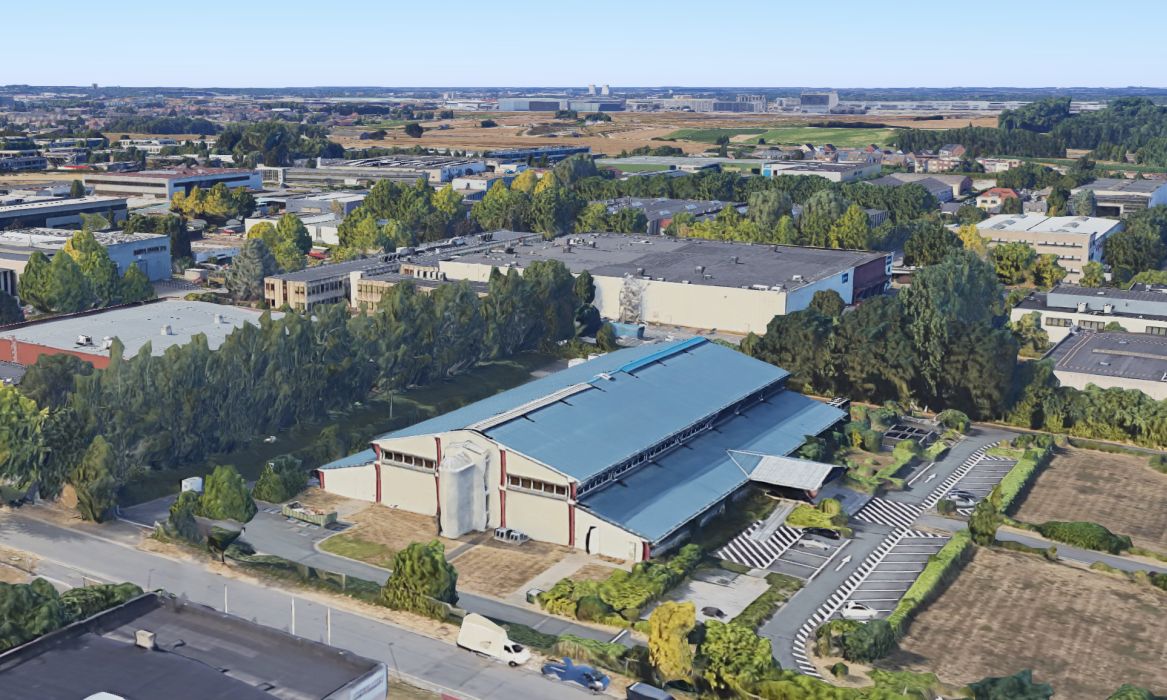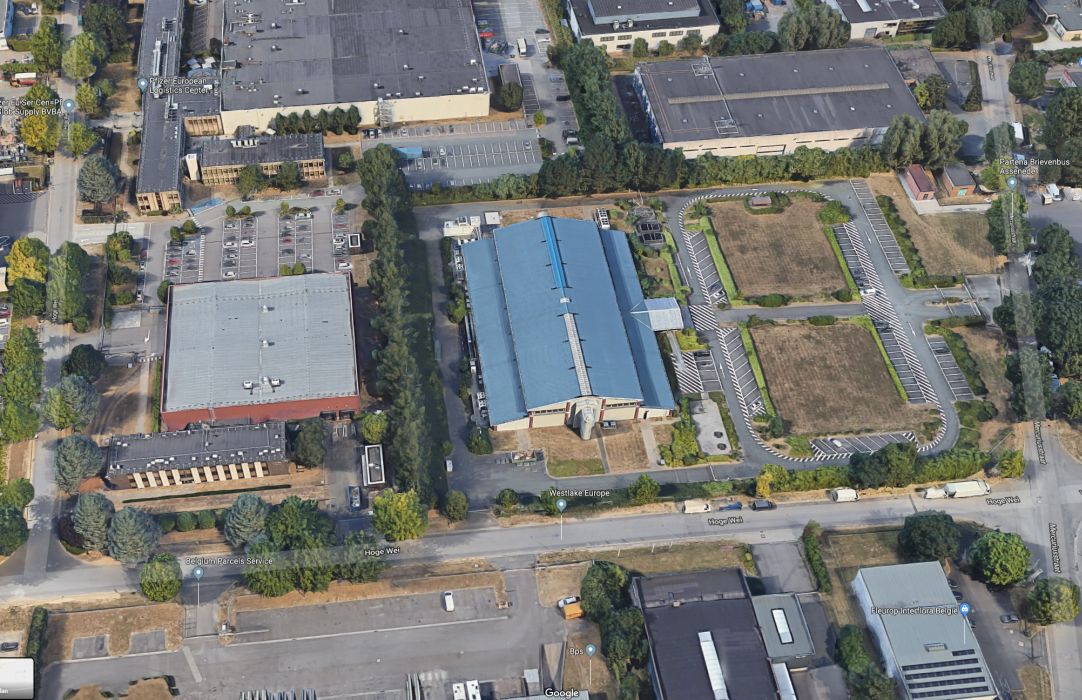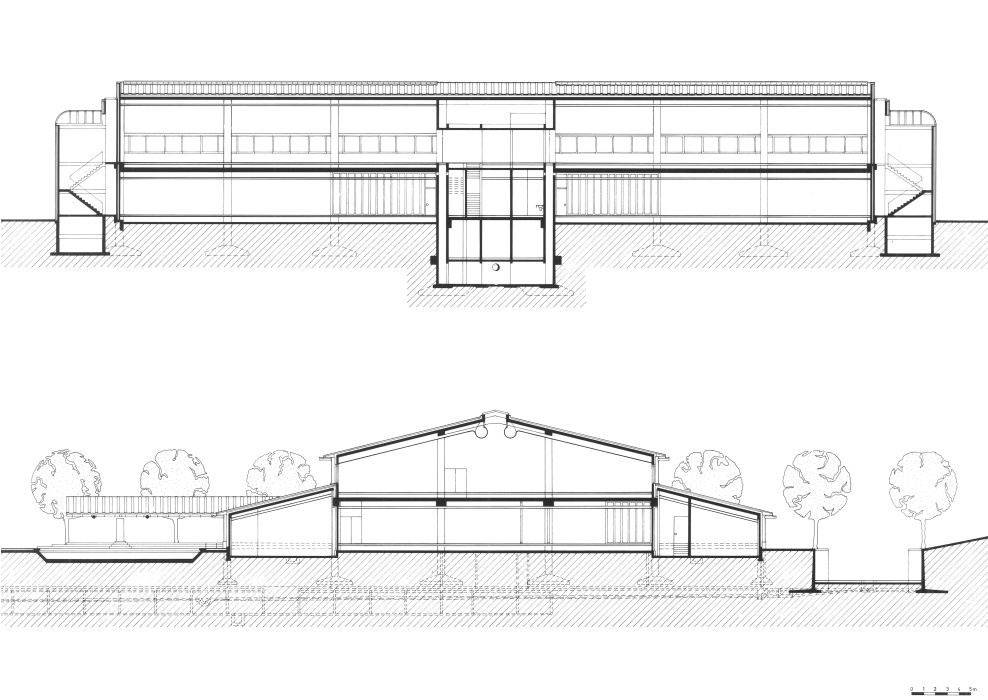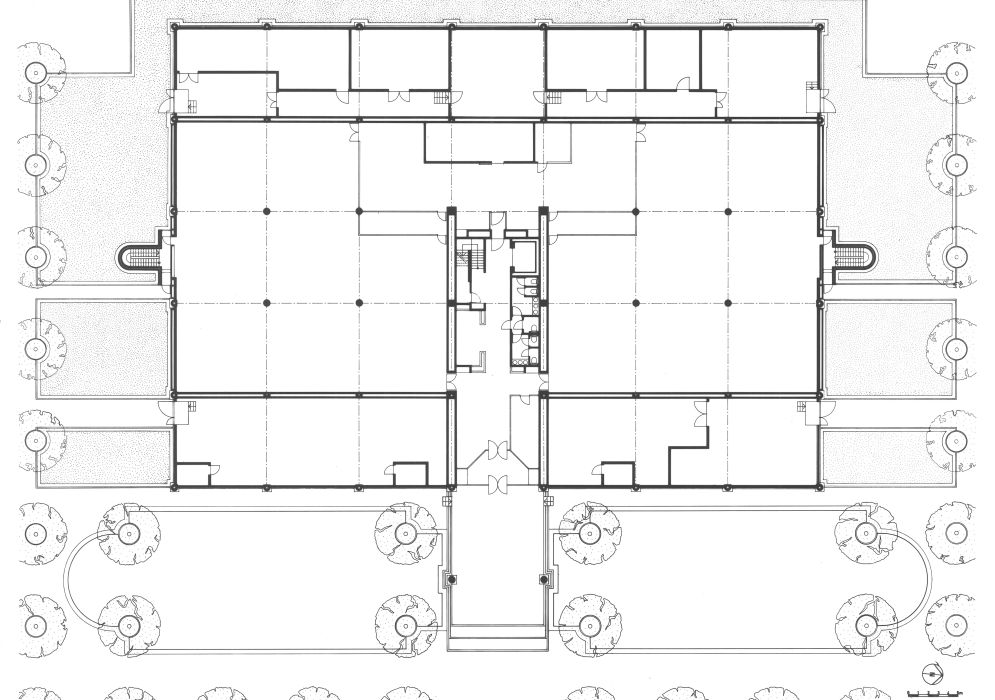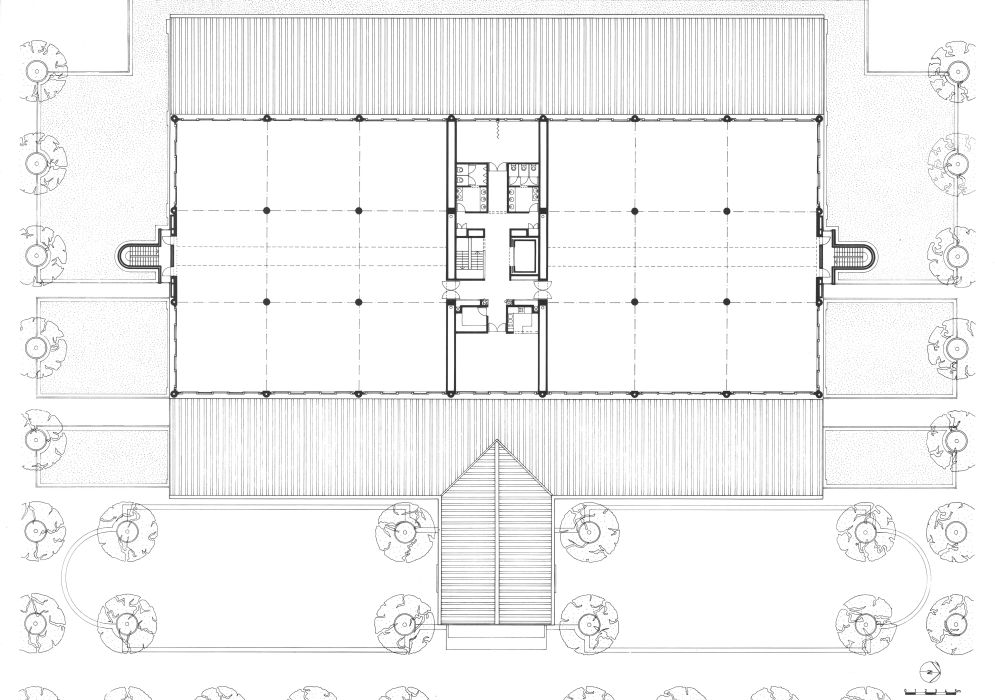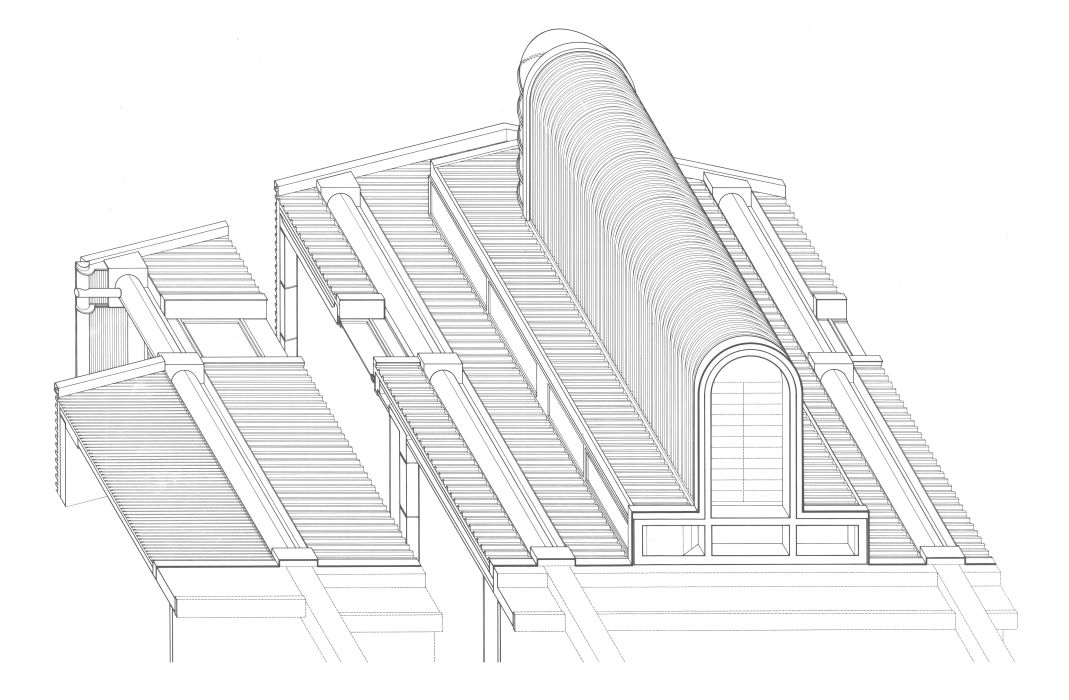© PHOTO : Marc DETIFFE
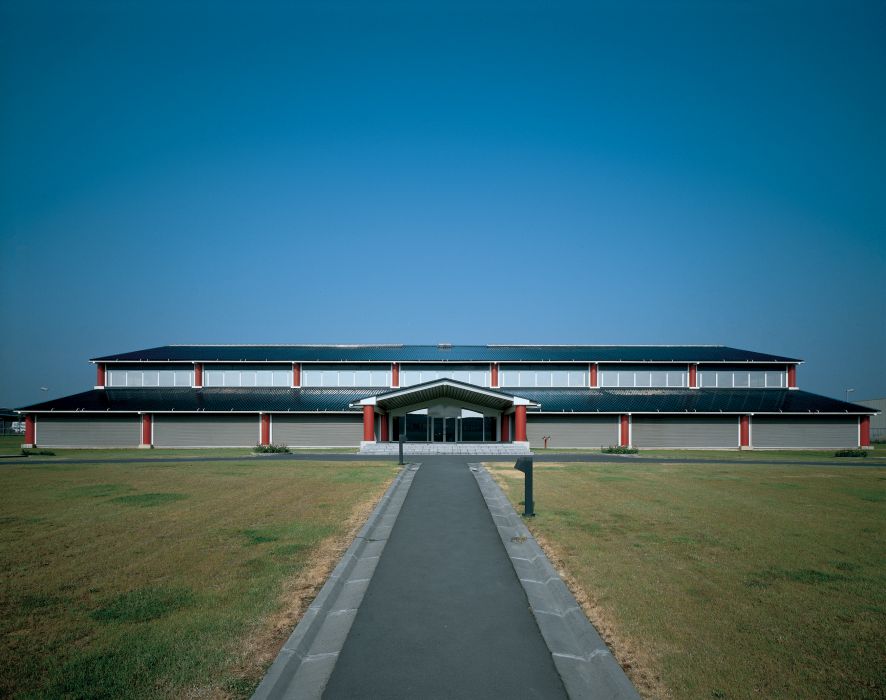
142 – CITIBANK – REGIONAL PROCESSING CENTRE
Nossegem, Brussels (Belgium) 50°52’24.91’’N/4°30’10.31’’E 5 500 sqm. : 1985 -1986 ; (01/142)
• Physical Planning.
• Landscaping.
• Architecture.
• Interior Design.
• Project Management (with Bernheim-Outremer).
• Construction Management (with Bernheim-Outremer).
• Quantity Surveying.
Citibank recently established an “instant” world computer banking network, requiring a series of “computer stations” to be built worldwide.
One of the first such stations to be programmed and designed is located in Belgium. The installation of the Belgian station results from close cooperation between New-York’s CITICORP headquarters and its Brussels delegates, BERNHEIM-OUTREMER.
Generally, the high security requirements for major online computer banking facilities necessitate the construction of bunker-like buildings. However, through collaboration with the client it was possible to design a more user-friendly building by locating two 1 000 sqm high computer rooms in the centre of the building’s ground floor on both side of the central axis.
The building’s two lateral wings contain the HVAC equipment on one side and the electrical equipment, including the safety power generators, on the other side.
The first floor is composed of two landscaped office zones of 1.000 sqm each, separated by communal facilities. The office zones enjoy natural lighting and views of the exterior landscape.
The high-security entrance, vertical circulation, technical spaces, control rooms, and public spaces are located in the central core of the building.
The structure is composed of reinforced concrete covered by aluminium cladding which acts as a Faraday cage.
CLIENT
Bernheim – Outremer S.A. for Citibank – Citycorp
ARCHITECTS AND ENGINEERS
Philippe SAMYN and PARTNERS sprl, architects & engineers Ph. Samyn
Chaussée de Waterloo, 1537 B-1180 BRUXELLES Exclusive owner of the copyrights
Tel.: + 32 2 374 90 60 Fax: + 32 2 374 75 50
E-mail: sai@samynandpartners.com
TEAM
Architecture : Ph. Samyn, W. Goossens, S. Van Droogenbroeck, J. Verschuere
Structural engineer : Ingénieurs Associés
Service engineering : Bureau d’études Coget sprl
CONTRACTORS
General contractor : Gillion – De Waele
DOCUMENTATION
Documentation management : Philippe SAMYN and PARTNERS (A. Charon and Q. OLBRECHTS)
Model : Atelier Y. GILBERT sprl
Photographs : M. DETIFFE, J. BAUTERS sprl
© M. DETIFFE
© J. BAUTERS sprl
© Google Earth
© Google Map
For plans sections and elevations, please refer to the archives section of the site available from the “references” menu.

