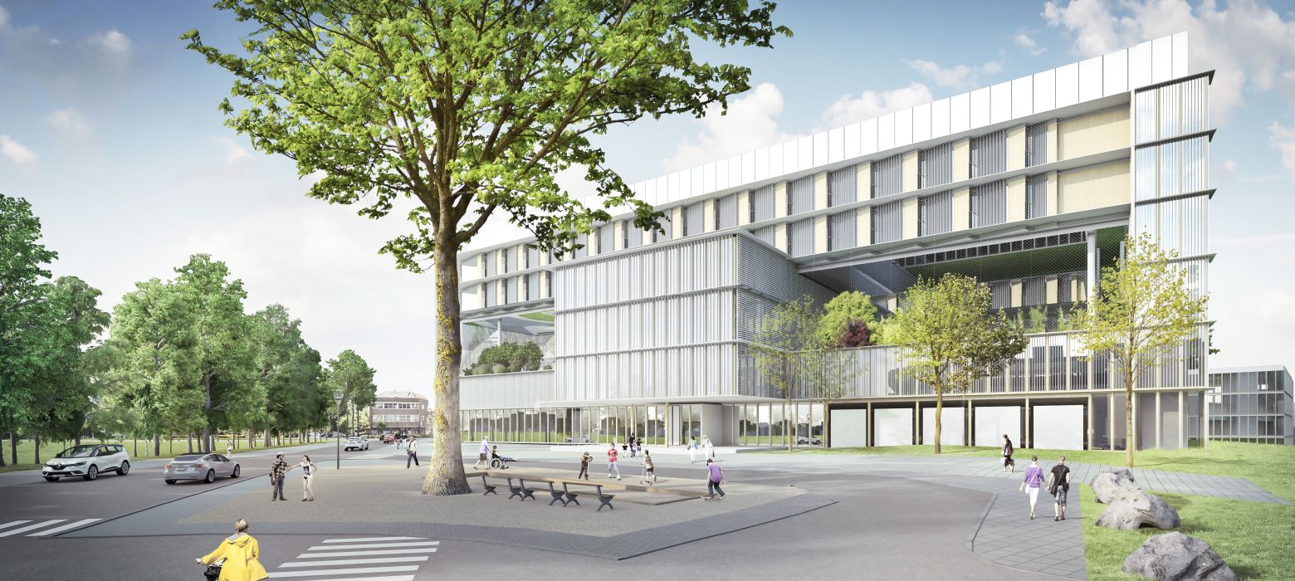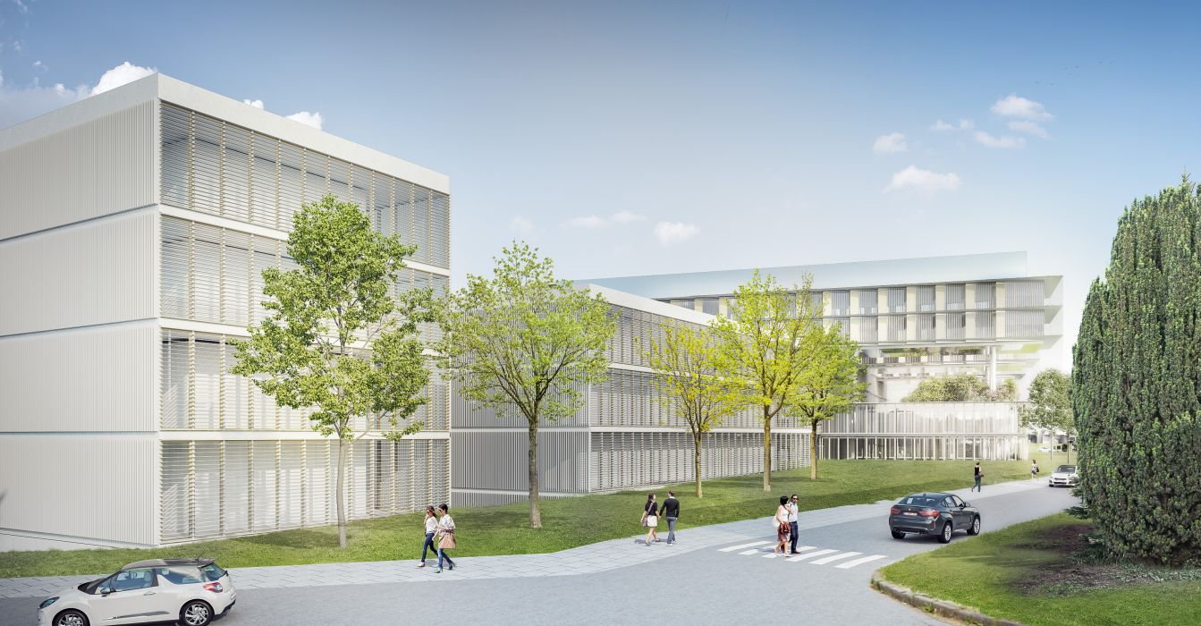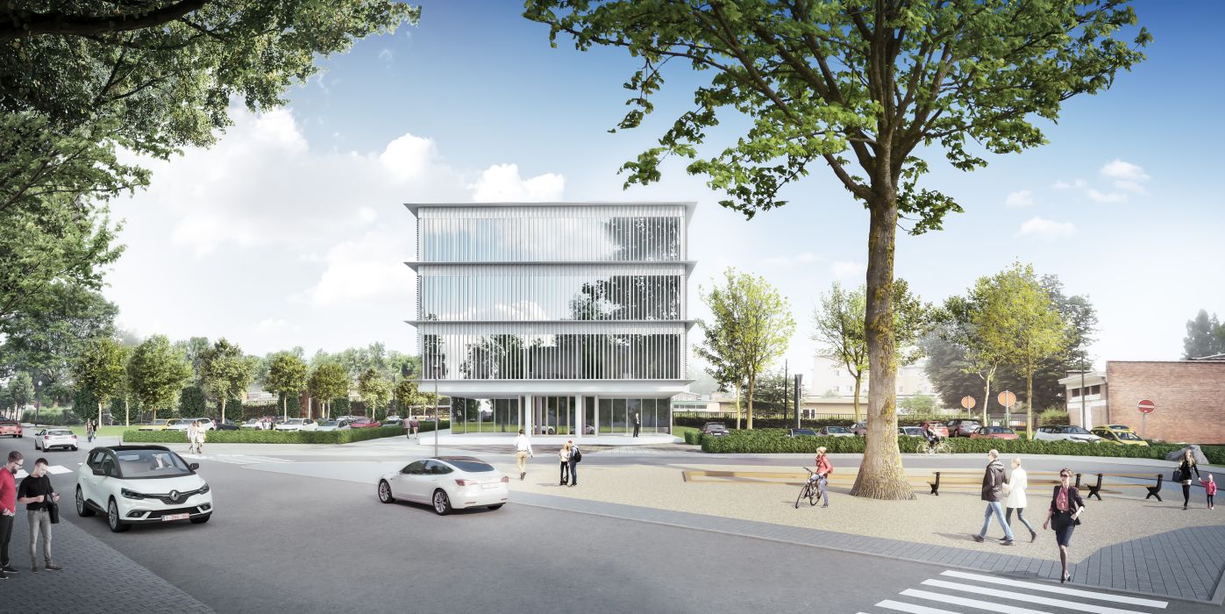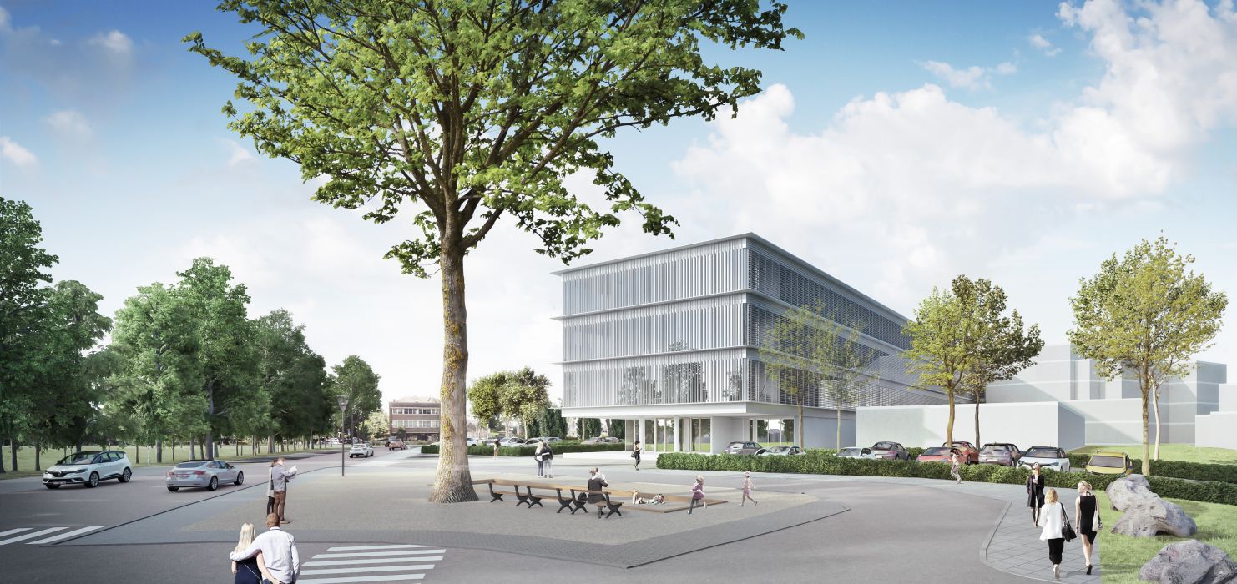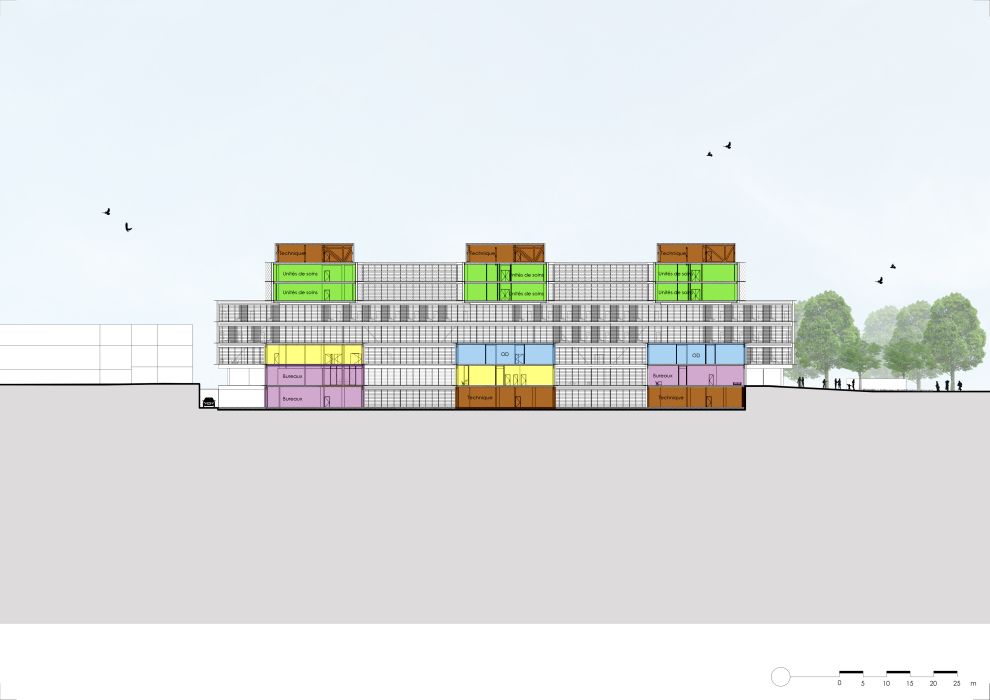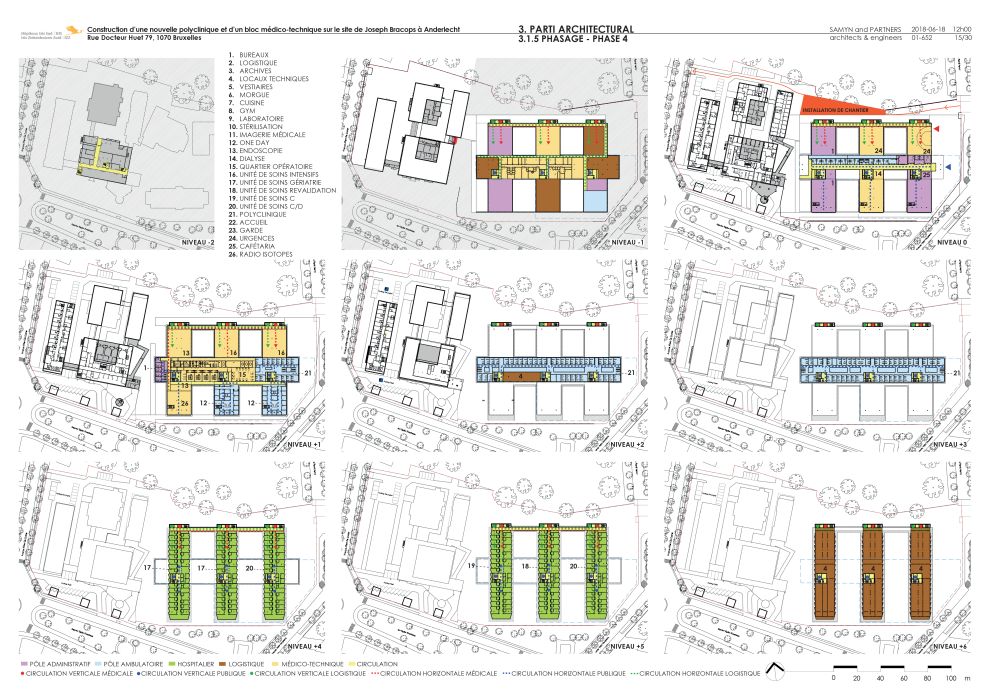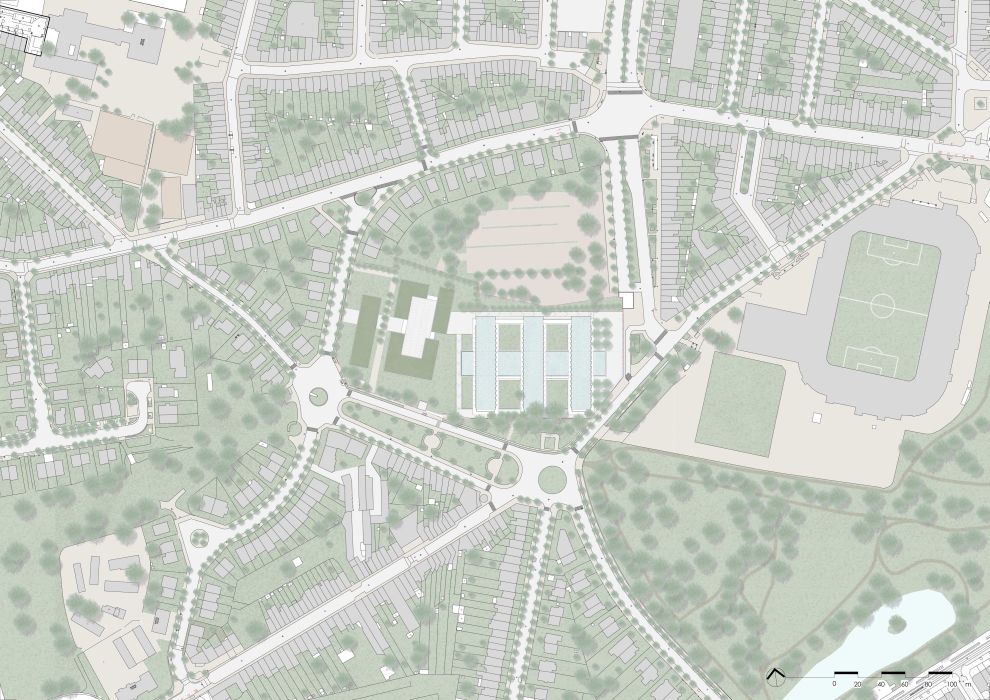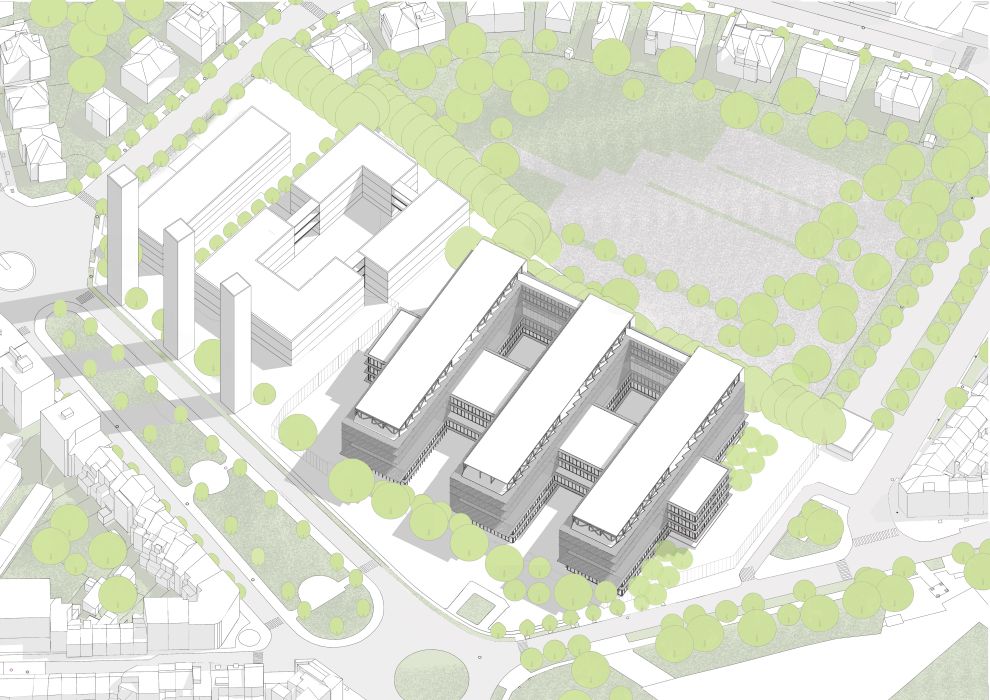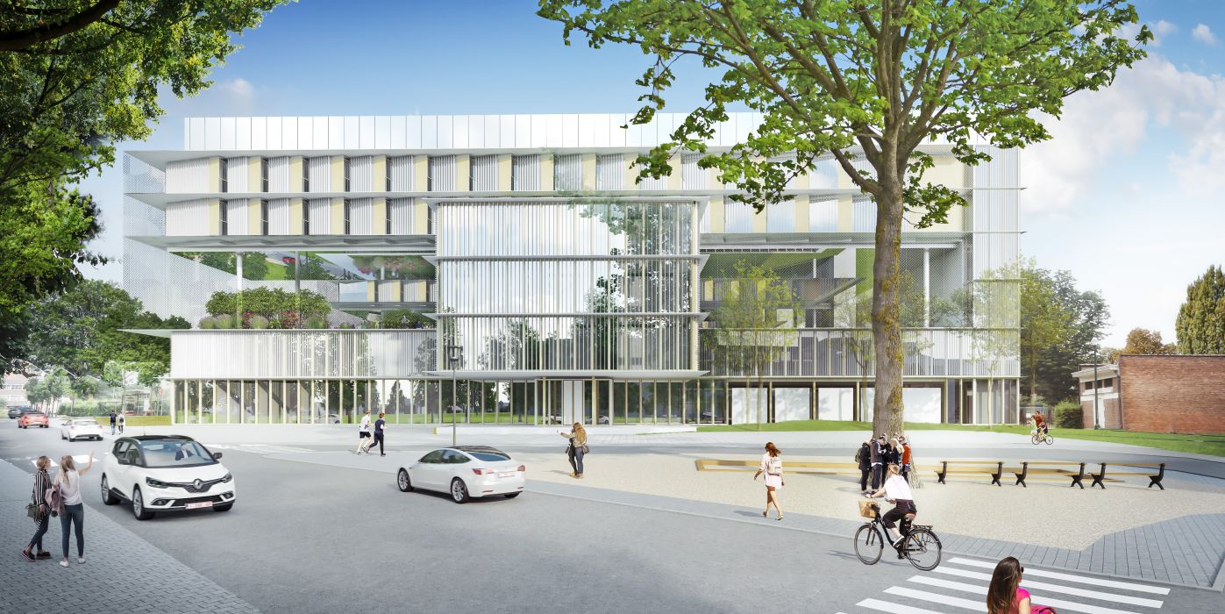
652 – JOSEPH BRACOPS HOSPITAL
Rue Docteur Huet, 79, 1070 Anderlecht, Brussels, Belgium
50°50’01,33″N, 4°17’38,56″E
31 911 sqm ; 2018- ; (01/652).
Restricted call for tenders.
- Urban planning
- Site history
- Microclimate
- Architecture
- Landscape design
- Structural engineering
- Building services engineering
- Building physics
- Natural lighting
- Acoustics
A vision for the future of a district hospital
The Joseph Bracops Hospital’s present congested-looking appearance is attributable to both its age (created 125 years ago) and the constant transformations it has undergone on a limited surface area. Some vital facilities have also become obsolete. For example, there is a pressing need for a new medical-technical unit (operation room and medical imaging) to be built and a new polyclinic. This project is the first step in a five-phase plan to redevelop the entire site.
Porous volume
The new hospital takes the form of a three-dimensional village made up of long comparatively narrow bars (20.85 m) but with a generous floor-to-floor height (4.50 m), stacked perpendicularly on top of each other to create a large porous building, which allows air and light to enter the very heart of the building. The complex is aligned according to the cardinal axes and the 7-level building outline continues to be scaled to the surrounding areas so the neighbourhood is unaffected by the shadows cast.
The compactness of the complex allows the entire western part of the site to be freed up, with the existing buildings being ready to be assigned a new purpose subject to some minor adjustments to ensure the responsible and sustainable management of this public site.
Thanks to the porosity of the complex, most of the premises are able to benefit from the view of the large trees currently bordering the site. These are maintained to ensure the continuity of the green belt linking Astrid Park to the south-east, Egide Rombaux Square and its ancient fastigiate yews to the south, and Scherdemael Park to the west.
Functionality and flexibility
The functions are distributed in the different wings so as to optimise traffic flows between the different services, which all benefit from natural light.
The three lower levels (-1, 0 and +1) appear in plan view as “comb-like” with two opposite rows of three teeth, whose long central wing is aligned from east to west.
At level -1, gardens dug between the teeth of the “comb” bring air and light to all the floors. Key functions (radioisotopes, laboratories, medical revalidation technology, offices, restaurants) are therefore installed there, in addition to the main logistical facilities.
On the ground floor, a large public gallery crosses the entire length of the central wing from the hospital’s central reception, located at its eastern end. This provides access to each of the three public vertical circulation areas, to the late consultation boxes and to the other functions contained in the longitudinal wings: cafeteria, dialysis, offices. The two wings to the northeast accommodate the emergency department and provide direct access to the east facade.
Level +1 is arranged around the operation room which occupies half the surface of the central wing, directly connected to the longitudinal wings, where the outpatient department, intensive care and endoscopy rooms are located. Part of the polyclinic occupies the eastern end of the central wing.
The polyclinic is located at levels +2 and +3, which are shaped like the central wing of the lower levels, without transversal wings.
This extremely simple, strictly modulated structure offers total flexibility for the polyclinic layout. On level +2, the roof of the six underlying transversal wings is arranged in accessible terraces, covered more than 8 m high by a mirror ceiling lining the underside of the wings on levels +4 and +5.
The lush vegetation that decorates them creates a superb hanging garden to enhance the residential experience of patients, visitors and staff. They are safely accessible thanks to a thin steel net stretched over their almost invisible outer circumference.
At levels +4 and +5, two sets of three parallel transversal wings, running from north to south, contain six hospital units. Their elevated location offers maximum access to air and light while reducing street noise.
They are surrounded by continuous access balconies that can be reached from the rooms and are provided with the same almost invisible safety net as the terraces on level +2. The roof of these three wings is covered by 20 cm of water, to create a 900 m³ rainwater tank that also acts as a thermal buffer.
The user-friendliness of the way the wings are arranged and the way they intersect guarantees a clear structuring of the traffic flows in the building, with optimum separation between them (mobile and bedridden patients, visitors, medical personnel and logistic flows). The positioning of vertical circulation areas plays a key role in this respect.
Three of these areas are located at each of the crossings between the intersecting wings and are made available to users coming from outside (mobile patients and visitors), via the large glass gallery on the ground floor.
To the north, three vertical circulation cores are located at the ends of the north-south transversal wings. Combined with the glass galleries that connect them, they guarantee rapid medical and logistical traffic, completely separate from public traffic.
Shell
The shell creates an impression of lightness and transparency, with its wooden frames, large-scale glazing with high transparency and colour rendering factors, adjustable external timber sun blinds, as well as its terraces and balconies covered with a fine steel mesh and mirrors on the underside. These are micro-perforated to act as sound absorbing material, reducing noise levels in accessible outdoor spaces and hospital rooms.
Construction
The logical and clearly structured spatial and functional organisation ensures the application of a simple, coherent and open design principle.
Consequently, the structure is made of wooden slabs supported on a steel framework. Fully prefabricated, and dimensioned on the basis of a 4.05 m module (to produce a standard range of 8.10 m), the structure can easily be converted during its life cycle and can be completely recovered and recycled at the end of this cycle.
The lightness, the high degree of prefabrication and the dry assembly of the structure offer several significant advantages for the progress of the works, a particularly critical phase for a hospital: rapid assembly, fewer traffic problems, savings on handling equipment (a single 60 m tower crane), a huge reduction of noise, dust and odours, minimum site area, no subsequent-phase impact on the progress of the ongoing phases.
ARCHITECTS & ENGINEERS
Philippe SAMYN and PARTNERS sprl, architects & engineers Ph. Samyn
Chaussée de Waterloo, 1537 B-1180 BRUSSELS Exclusive owner of the copyrights
Tel. + 32 2 374 90 60 Fax + 32 2 374 75 50
E-mail: sai@samynandpartners.com
Architecture
Design and management : Dr Ir Philippe Samyn
Partner in charge : Denis MELOTTE
Collaborators : Sam DE DOBBELEER, Amira FTAITA, Mirela GANCHEVA, Amélie HALBACH, Ali LAGHRARI, Ana MIRALLES BARREDA, Valentin PASCU, Massaude SEYED AZIZOLAH TEHRANY, Juliette YARAMIS, Ibrahim YILMAZ
Structural engineering
and building services : OTE INGENIERIE / Patrick Lullin
Rue de la Lisière 1, 40110 Illkirch Cedex, France
Tel. +33 3 88 67 55 55 E-mail: ote.direction@ote.fr
With OTELIO
FTI sa / Andrew Janssens
Rue du Ham 137, 1180 Brussels, Belgium,
Tel. +32 2 375 75 40, E-mail: info@fti-sa.be
Acoustics : A-TECH sa / Jean Pierre Clairbois
Rue Montagne aux Anges 26, 1081 Brussels, Belgium
Tel. +32 2 344 85 85 E-mail: jpc@atech-acoustictechnologies.com
Health and safety
coordinator : VEKMO nv / Patrick Godelie
Geldenaaksebaan 458, 3001 Heverlee Belgium
Tel. +32 16 22 89 58, E-mail: info@vekmo.be

