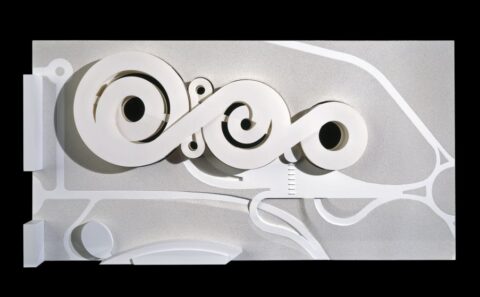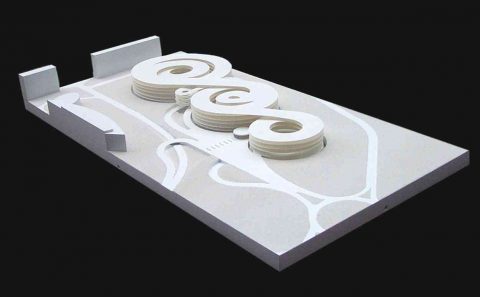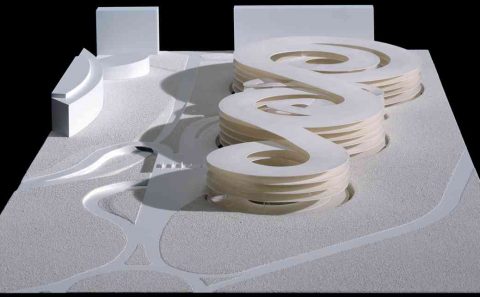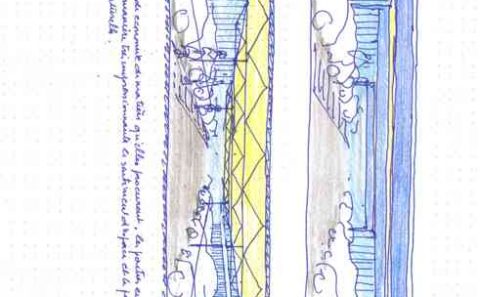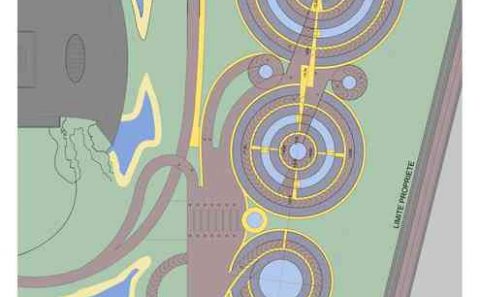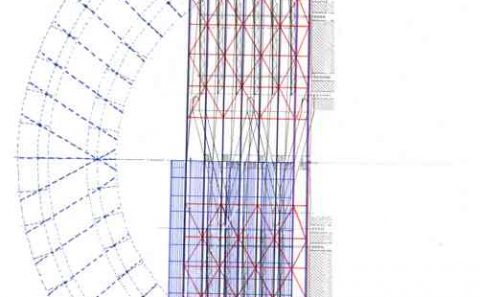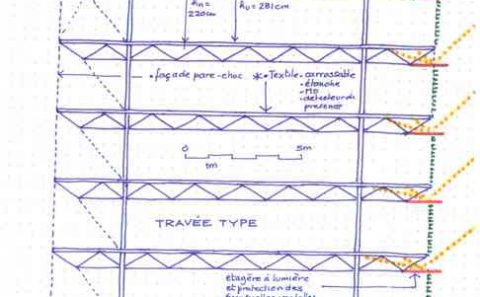© Foto model : Andrés FERNÁNDEZ
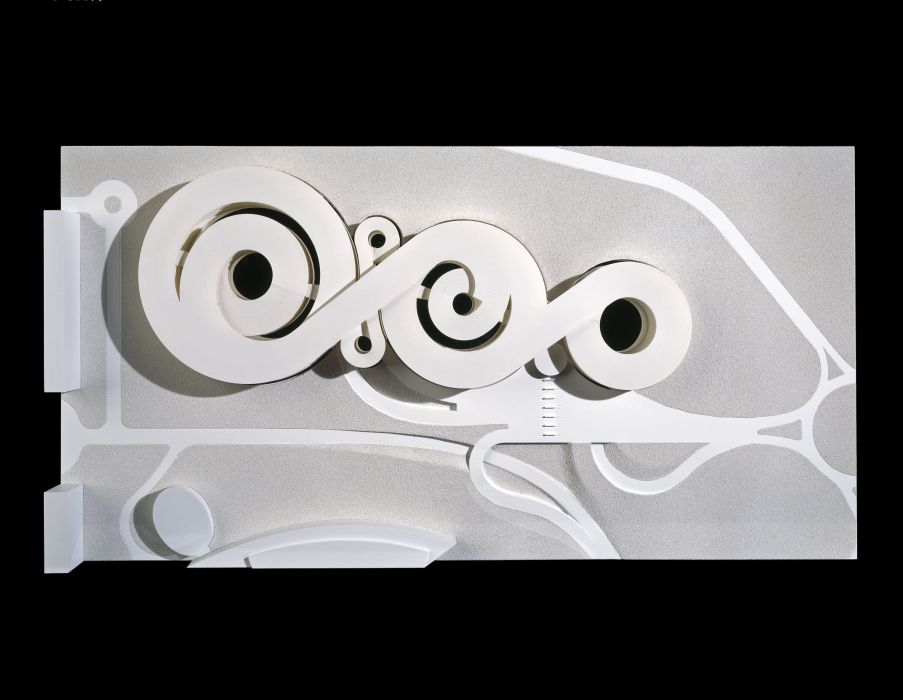
530-Parking for 2800 cars for Glaxosmithkline
Wavre
BELGIUM
62,000 m² ; 2007-2008 ; (01-530).
Design stage
– Analysis the existing situation
– Architecture
– Daylighting
– Equipment engineering
The development of the GSK Biologicals site in Rixensart necessitates the construction of vast new parking facilities of 2,600 places for the employees and 200 places for visitors and sub-contractors.
The project is an ensemble of three cylinders—95 m, 74 m and 57 m in diameter—that enclose the 16-m helicoid parking ramps on, respectively, 6, 5 and 4 levels aboveground. Bridges connect the cylinders at the ground and roof level.
The smaller cylinder contains two additional lower levels reserved exclusively for visitors and not connected to the parking facilities for the employees.
The two larger cylinders contain two continuous parking ramps at mid-story level in relation to one another. All the ramps are naturally lit and ventilated.
Two secondary cylinders, 20 m in diameter, contain the direct access ramps to every level of the gently inclined helicoids of the parking facility.
They are directly accessible from the entry hall that comports 7 access-controlled porticos.
The structure is extremely lightweight. It is made up of prefabricated wooden boxes that are fire-resistant up to one hour and are supported by 16-m long, transversal steel trellis beams resting on an interaxis of 5 m on columns that are 10 m distant from one another, thus providing 3-m long cantilevers. The ensemble requires eight times less material than a classical structure for this type of building composed of a 15-cm thick concrete platform and 16-m long steel beams.
The floors in wood are eight times lighter than their equivalents in concrete and thus, taking into account load-bearing requirements, reduce by half the loads imposed to the transversal beams.
Placing the columns at a distance of 10 m instead of 16 m reduces by half the load on the beams, which can be four times lighter than classical steel beams supporting a concrete platform. Thus, as they are realized in Warren trellis, their weight is further reduced by half, thereby multiplying by eight the weight saving.
The triangulated beams also present the advantage of greater visual lightness that, in turn, increases the surface of the volume regarded. They are placed in a virtually parallel manner in respect to one another, in series covering quarters of the circle. The rectangular wooden floor boxes, 15-m long and 65-cm wide, each rest upon four beams.
The outside horizontal wind bracing is ensured by diagonals along part of the exterior facades of the cylinders.
The wooden floors, which do not dilate under thermic variation, make any joints in the structure superfluous.
The structural behaviour study under real fire simulation demonstrates that no fire protection for the steel structure is necessary.
On the facade « light-shelves » channel the diffuse natural light towards the ceilings while providing protection from rain for the exterior panels of wooden trellises.
It is planned to cover the trafficable surface with a fire-proof, water-proof textile capable of detecting the presence of an automobile. The wooden ceiling is covered with a fire-proof and photo luminescent textile.
The entire construction, including the ballasted columns encircled by polyester « socks », is entirely portable and can be dismounted.
Document E41_01/530 -En Issue of 2008-04-08
| 01-530 | PARKING, WAVRE |
| Client: | SmithKline Beecham. |
| Architecture: | Partner in charge : Gh. André. Associates : N. Busanga Masumbuko, A. Maccianti, M. Naudin, G. Santarossa Cestari, C. Stuerebaut, Th. Van De Casteele, A. Voye. |
For plans sections and elevations, please refer to the archives section of the site available from the “references” menu.


