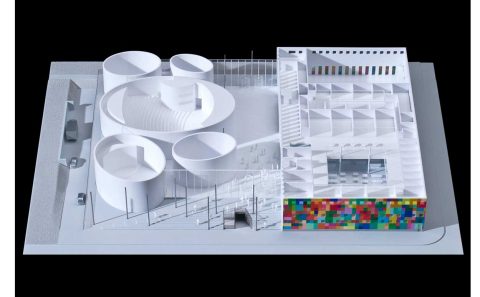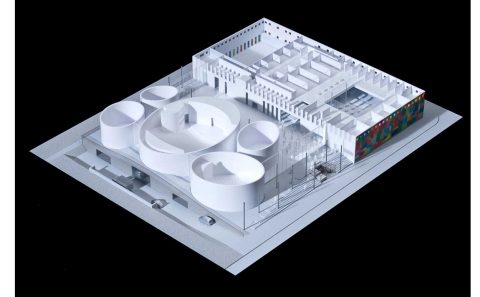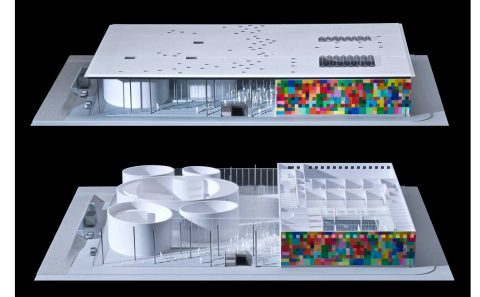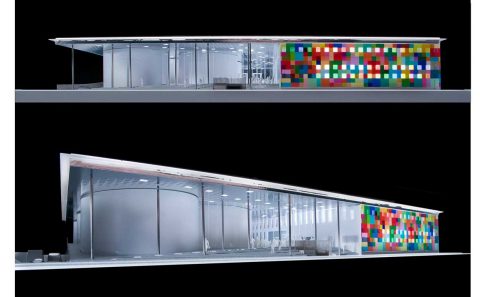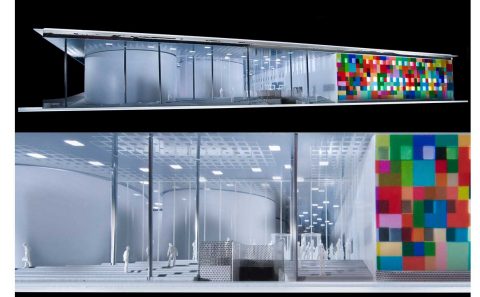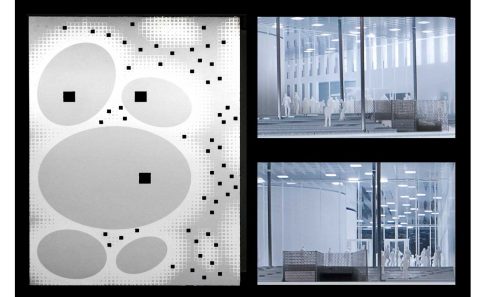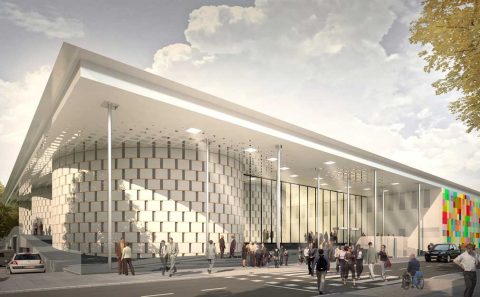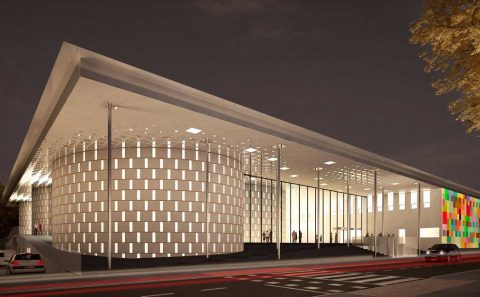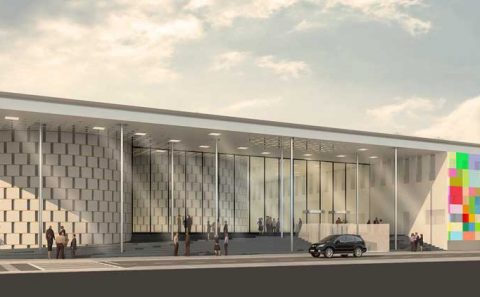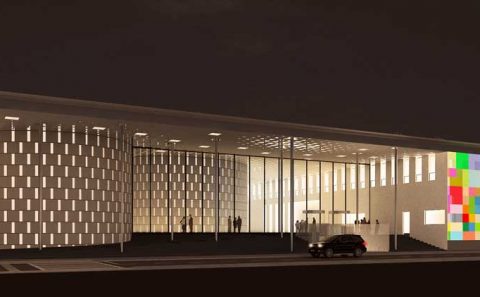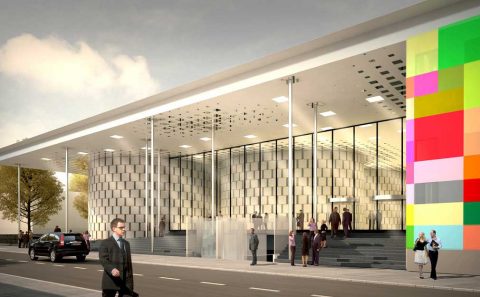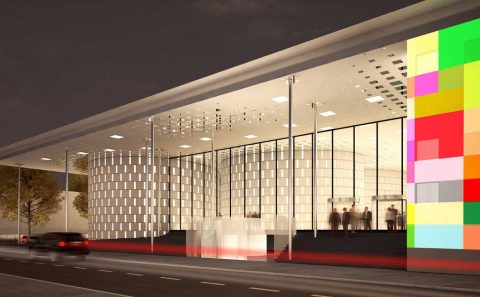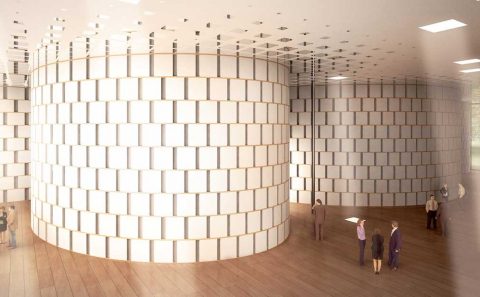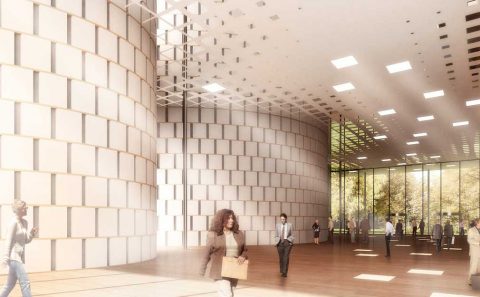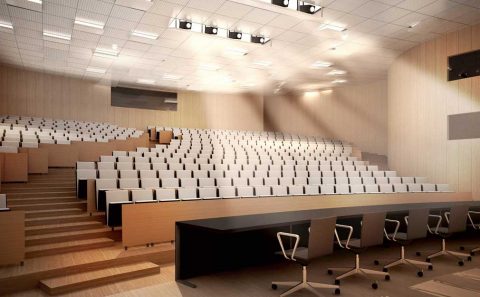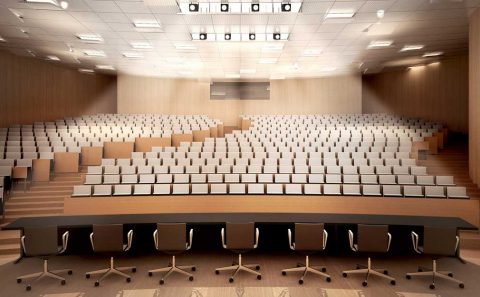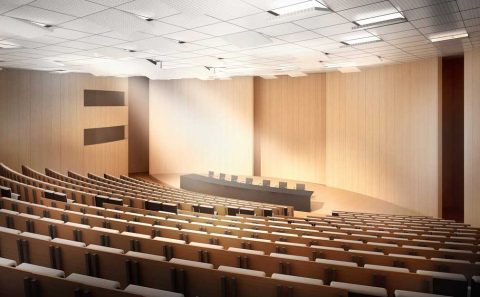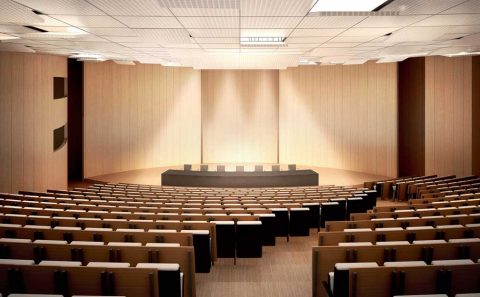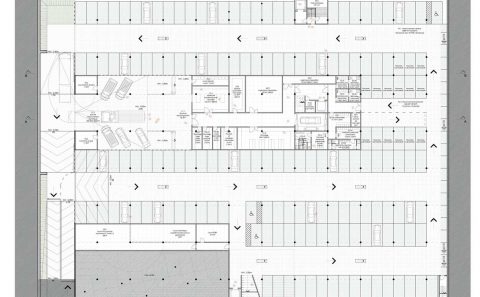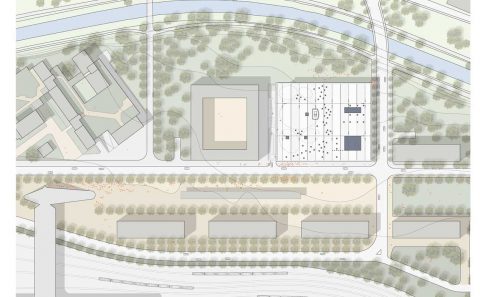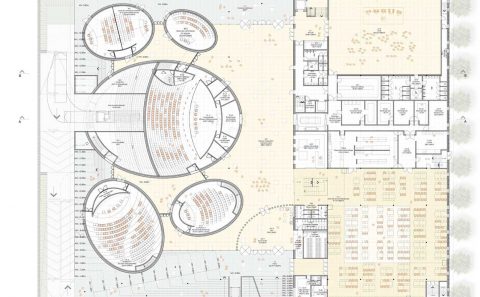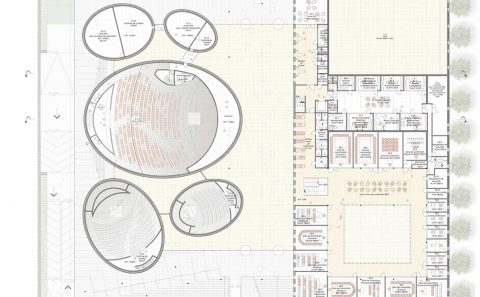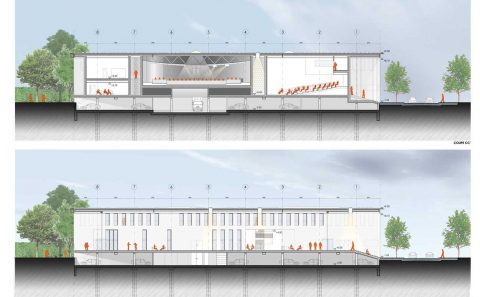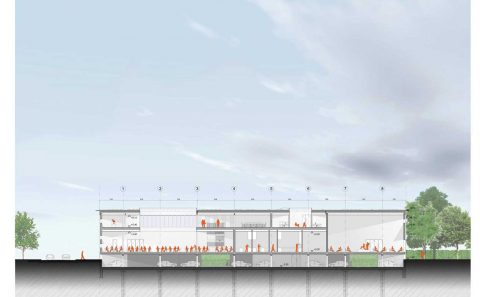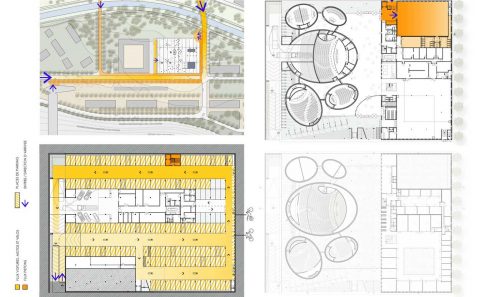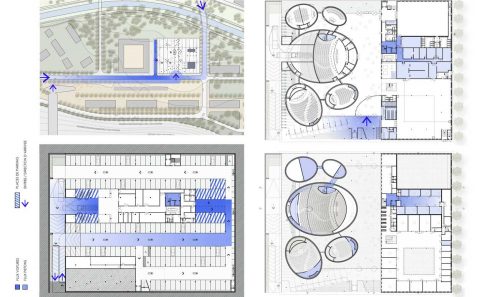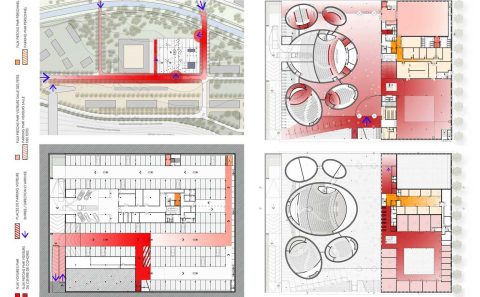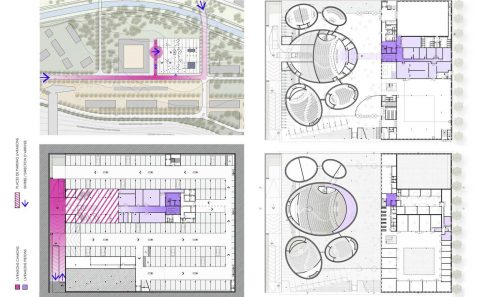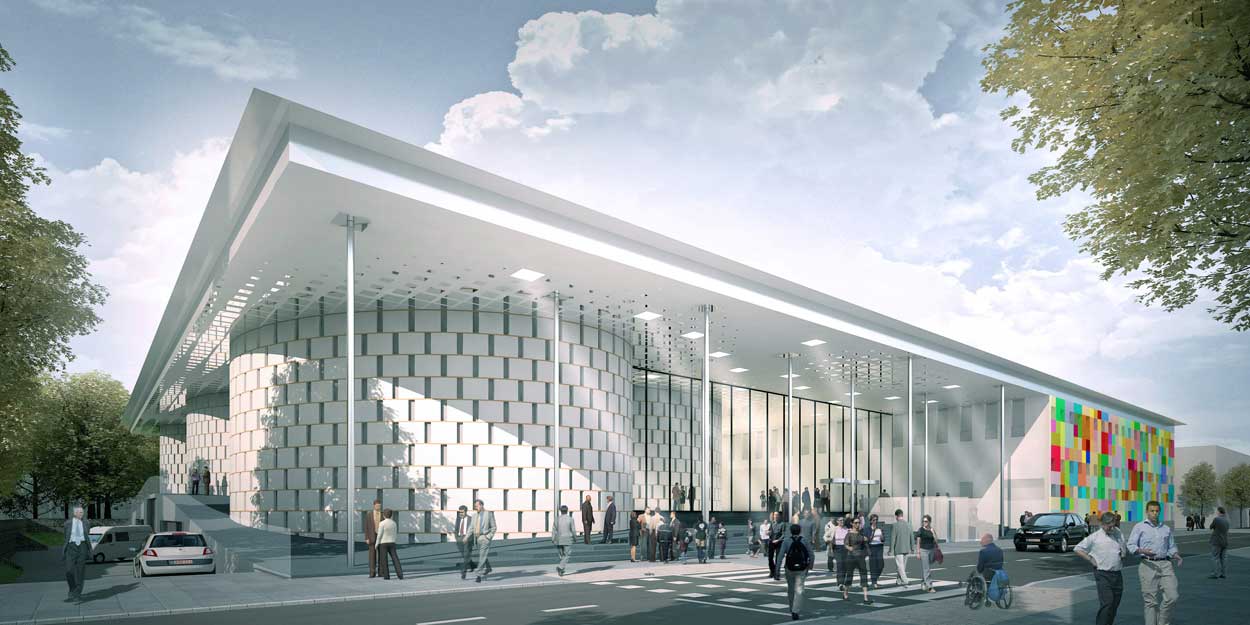
581-MONS Congress Centre
Mons
BELGIUM
© Philippe SAMYN and PARTNERS – Georges MEURANT graphics (2011); (01-581).
Invited competition entry; preliminary design
– Architecture
– Civil engineering
– Structural engineering
The design and construction of a Congress Centre in Mons is part of a wider cultural, economic and urban development project that has been under way in Mons for a number of years. The new Congress Centre will aim to make Mons a beacon of intellectual thought, its impact felt well beyond the confines of the town itself. The project’s success will be closely linked to the size of the facilities provided. Most companies and organisations using regional congress centres today tend to seek out centres of a smaller size both for financial reasons and because of the intellectual competition they foster.
This Congress Centre must therefore meet these needs as closely as possible, by offering versatile facilities, able to provide the setting for smaller events together with a variety of meeting formats. All rooms and facilities will be placed around a central exhibition hall, a space for gathering, meeting and sharing, for more informal exchanges and for product presentations. This exhibition hall can also be used as a catering area for banquets or cocktail receptions, without the need for participants to leave the Congress Centre for lunch.
Mons has a distinct lack of facilities able to host large events. It is therefore suggested that the Congress Centre include an additional room for this purpose. Particular attention would of course have to be paid to the architectural and acoustic design of this room to ensure its technical and functional independence from the Congress Centre.
The architectural design for this project is simple, contemporary and functional. Due to the variety of services which the centre will need to provide, the resulting differences in the numbers of people moving around and the wide range of floor-to-ceiling heights required in different areas, the architectural concept of an “indoor village” was chosen.
The Congress Centre is made up of two distinct areas, linked by a central corridor:
To the left of the entrance are all those auditoriums and conference rooms which can hold more than 50 people. Their design as elliptical cylinders supporting the roof comes as a surprise. It allows the spaces between them to “flow”. People are naturally drawn towards the exhibition hall as they leave the rooms, while incoming participants can enjoy their wait for a conference to start without blocking the exits or congesting the exhibition hall. The cylinders are more than 8 m tall but, at just 90 cm high, the panels that cover them confer a more human scale. The central promenade and exhibition space encircle the lecture halls. This warm, friendly space is bounded by a long white wall. To the right of the entrance, this long wall, in which there are several openings, is the link to the rest of the facilities: the restaurant, kitchen, toilets, etc. It also leads to stairways and lifts to access the first floor, home to smaller conference rooms, the VIP lounge and the administrative offices. The central area can be likened to an indoor street, providing access to all facilities built on one or two floors, depending on the overhead clearance required. The ceiling of this area is dotted with small mirrors which decrease in size to merge gradually into the white ceiling, giving an increased sense of space. Skylights provide natural light to the darkest areas in the exhibition hall and the auditoriums on the ground floor and the upstairs rooms and offices. The architectural design aims to imbue the Congress Centre with a strong, defined identify. The building should be identifiable from afar, whether from the higher points of Mons or from the new station in order to draw people towards this new part of town. Clear signage giving visitors directions will also be installed in key areas of Mons, including the future train station.
The design of the forecourt, sloping upwards slightly towards the entrance to the building, confers a certain grandeur on the Congress Centre, perfectly in keeping with its function and its status as a landmark of the urban landscape. This warm and welcoming space that is partially open to the public establishes a gradual natural transition from public space to the building itself.
The elliptical cylinders of the main auditoriums are a strong declaration of intent. These large, unexpected shapes emerge from the glass facade of the building, immediately announcing its purpose and function.
The design of the facades for the more functional section of the project, created by Belgian artist Georges Meurant, is based around the interplay of different coloured squares. His daring work is both striking and intriguing in the tension it creates with the soft, monochrome design of the cylinders. The coloured squares are made of sheet metal with a mineral coating. When placed over openings, these squares are dotted with holes to admit the maximum amount of natural light without losing the overall effect of the design.
The large glass panels between the auditoriums and the coloured facades act like huge screens which light up as night falls, creating a beacon in the Grands Prés area of town. The mirrors on the ceiling make the space seem larger, pushing back the confines of the walls. The effect is enhanced as they gradually fade into the white ceiling and by the mirrors placed along the side of the roof.
The biggest conference room in the building has a false ceiling made of perforated sheet metal panels. The ceiling is slightly curved, in perfect harmony with the elliptical shape of the room. The ceiling panels can be opened with a small device to reveal concealed spotlights. Spotlights can therefore be placed anywhere in the ceiling.
Access to the false ceiling is through the central control room, allowing technicians to move around above the room without disturbing proceedings.
The room’s capacity can be kept to 350 people with a noise-reduction curtain, which curves around the rows of seats and rolls up into the false ceiling when not in use. When the reduced capacity set-up is in use, a mobile control room is placed at the end of the main aisle. The S-shape of this aisle enables the room to fill up fluidly, and prevents the speaker to feel uncomfortable while facing only an empty aisle.
Scenography facilities are therefore visible through the openings in the ceiling only when in use and remain very discreet. At its simplest, the ceiling stays completely shut, keeping its minimalist curve intact.
The Mons Congress Centre will be a multi-purpose building, easily able to host several kinds of events and a varying number of participants. The number of access points from the outside (leading to the exhibition hall, the concert hall or the restaurant) make it possible to hold three separate events without mixing participants or, conversely, a large-scale event with many participants. This flexible approach also applies to the choice of furnishings (for conference rooms, the restaurant, etc.) and to the positioning of toilets, lifts and stairways. The result is a modular building where room size can be adapted, whether in the main auditorium (where the stage can also be extended), the largest conference room or the restaurant, so that there is no sense of emptiness when there is a limited number of participants.
This Congress Centre is a striking, colourful building, where the composition of volumes is highly fit for purpose. Its use is self-evident. This warm, peaceful building fully conveys what is asked of it while fitting into the ground plan created by the Santiago Calatrava architecture firm. Furthermore, the way the building blends into its environment and the design of its surroundings mean all access points for pedestrians and vehicles can be easily spotted.
Philippe SAMYN and PARTNERS All projects are designed by Philippe Samyn who also supervises every drawing
Structural Engineering:
Philippe SAMYN and PARTNERS with SETESCO (sister company 1986-2006) or INGENIEURSBUREAU MEIJER (sister company 2007 -2015) if not mentioned
Philippe SAMYN and PARTNERS
with FTI (sister company since 1989)
if not mentioned
| 01-581 |
CONVENTION CENTER, MONS. |
|---|---|
| Client: | JACQUES DELENS / THOMAS & PIRON. |
| Architecture: |
Architecture For “Philippe SAMYN and PARTNERS sprl ©”: For “Atelier d’Architecture et d’Urbanisme Pierre Farla sprl” : |
| Services: |
Services engineering: DTS (Christophe CORNET) Acoustic: ATS (Eric BRUYERE et Jean-Christophe ROLLAND) Scenography: SERVIO (Johan RAES) Audiovisual: AMPCO Belgium (nouvellement baptisé FACE Belgium – Raphaël BOLLEN) Subcontracting for Philippe SAMYN and PARTNERS: Structural engineer: Ingenieursbureau MEIJER sprl (Jan MEIJER, Philippe SAMYN and Ronny VAN HEE) Health & Safety coordinator: SIXCO (Jean-Louis DUSART)
Pictural integration : Georges Meurant. |
Services provided
- Architecture (with Pierre Farla).
- Structural engineering.
Limited-entry competition, invitation-only, for the Temporary Consortium of Jacques Delens sa and Thomas & Piron sa .
Document E41_01/582 -En Issue of 2013-01-22
For plans sections and elevations, please refer to the archives section of the site available from the “references” menu.


