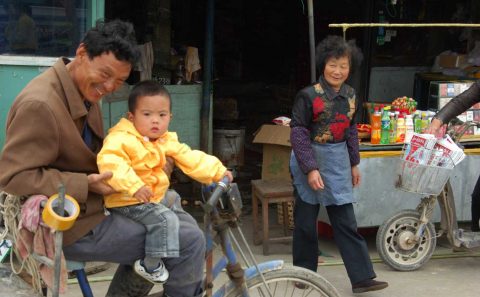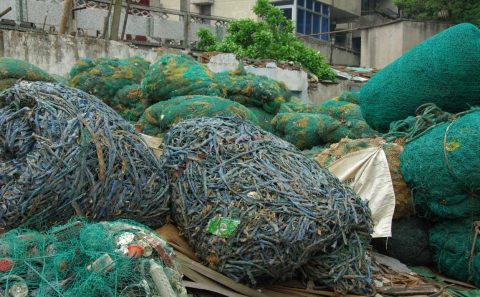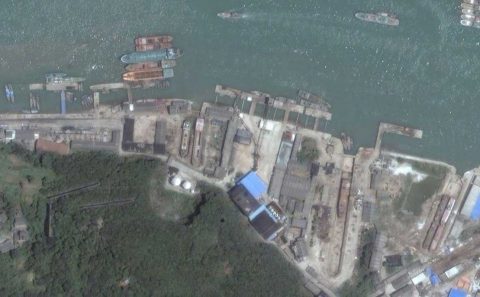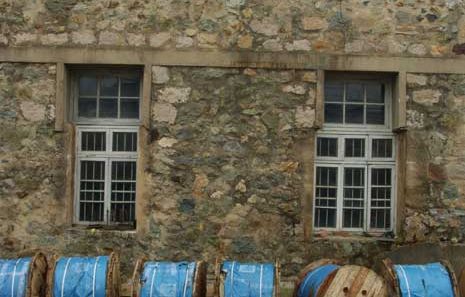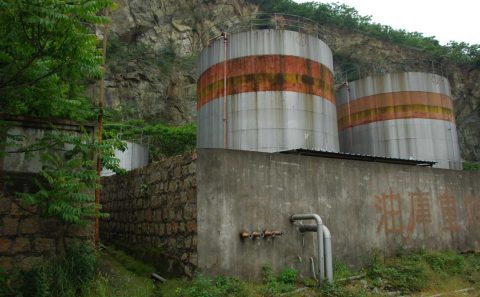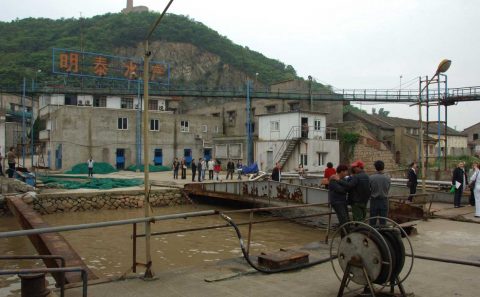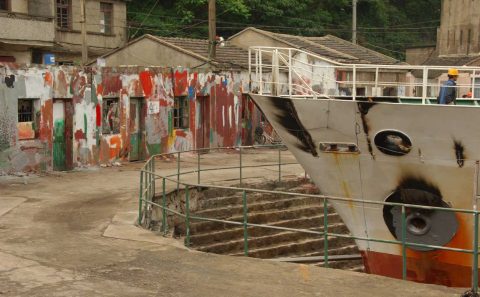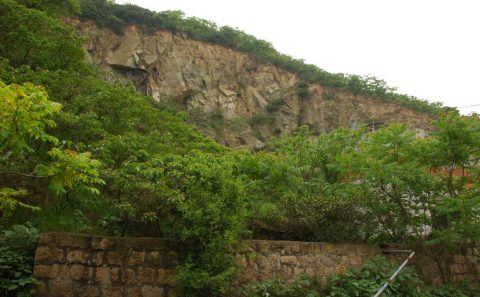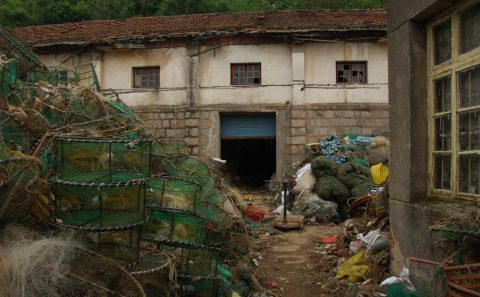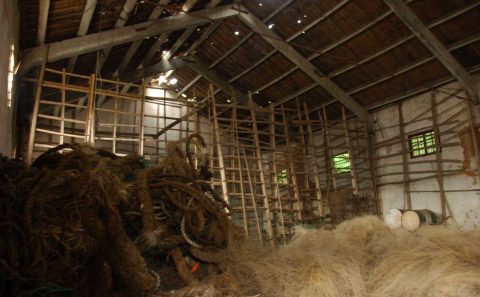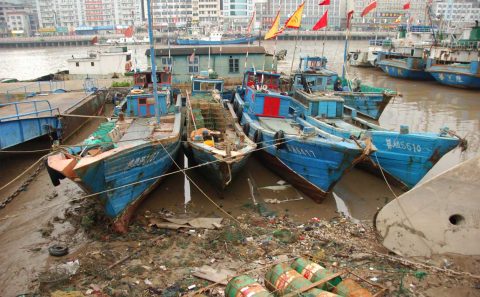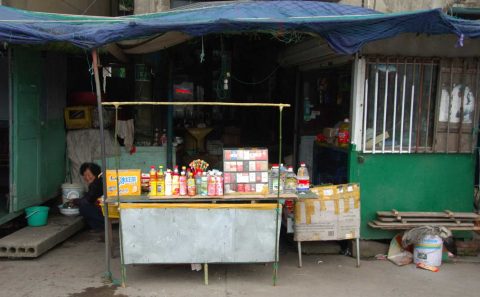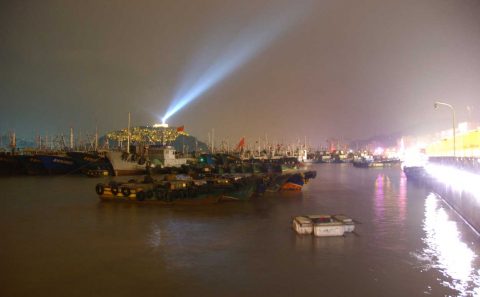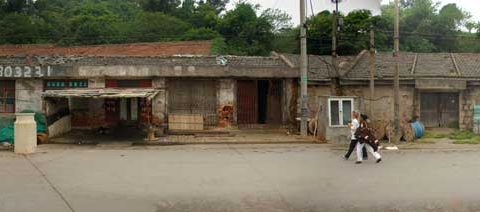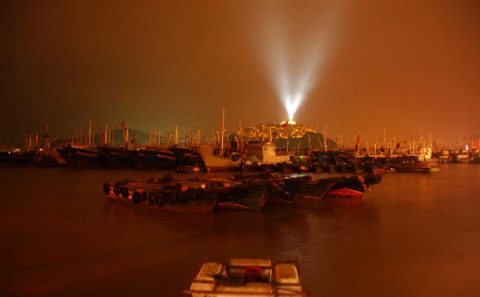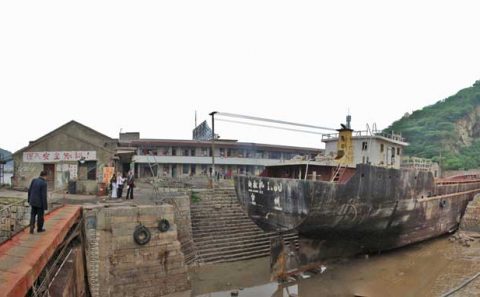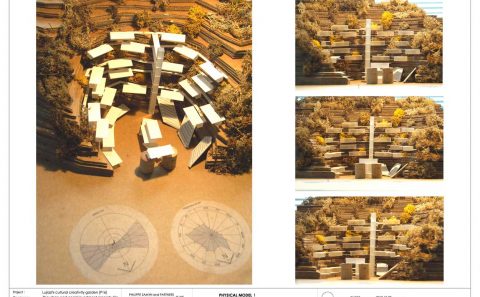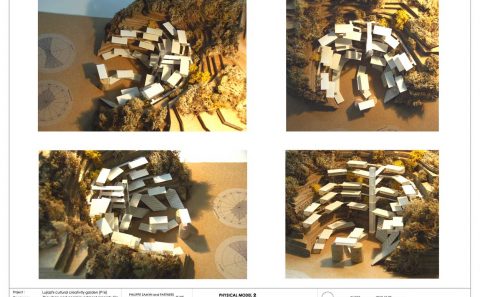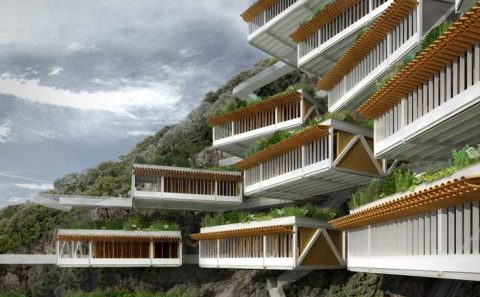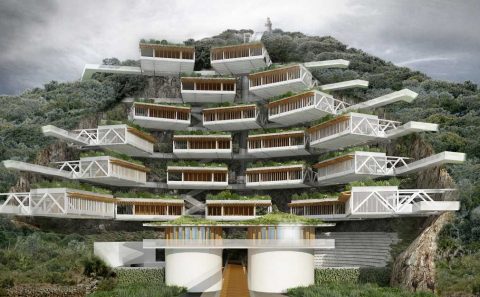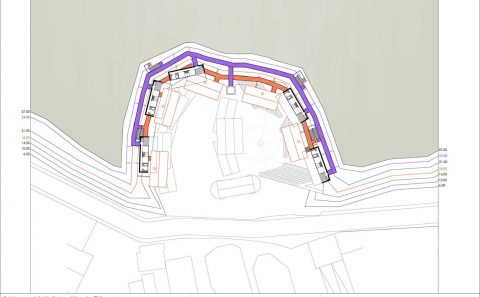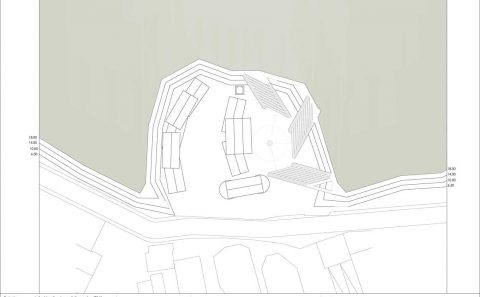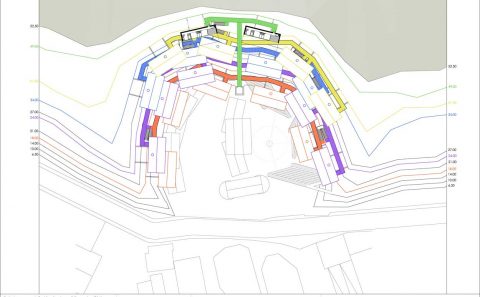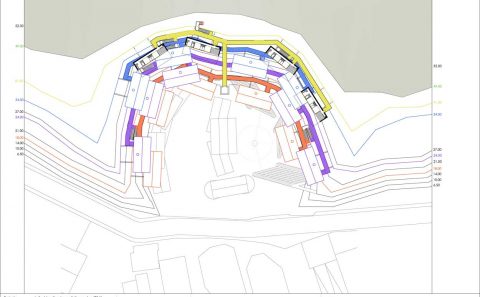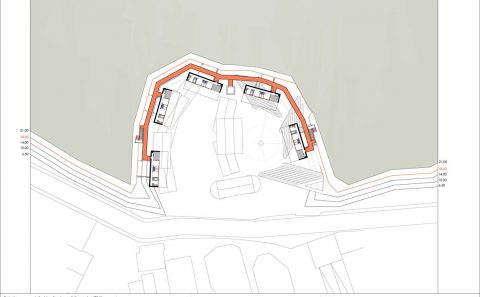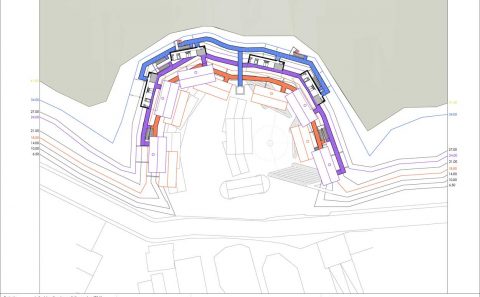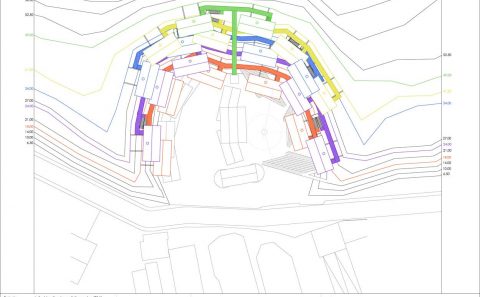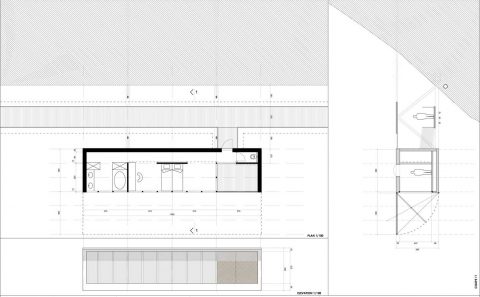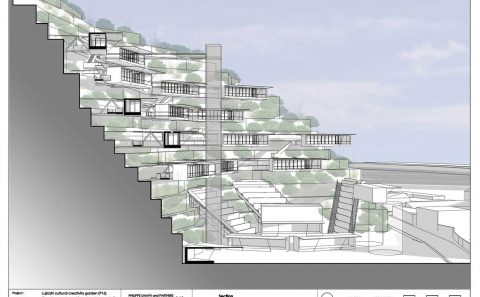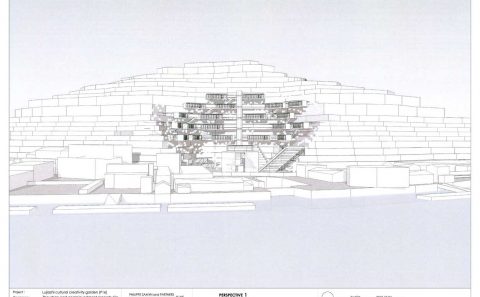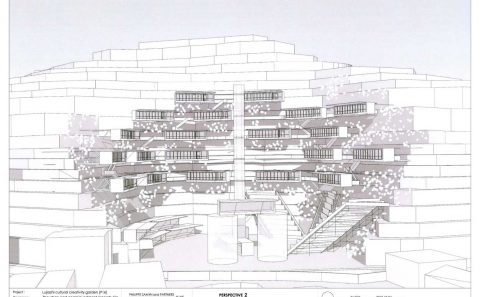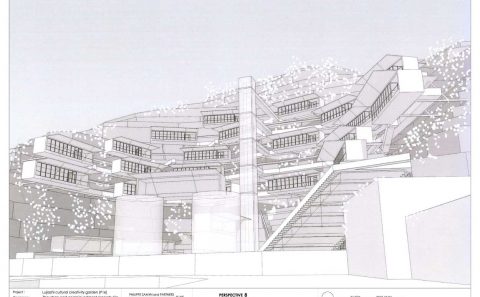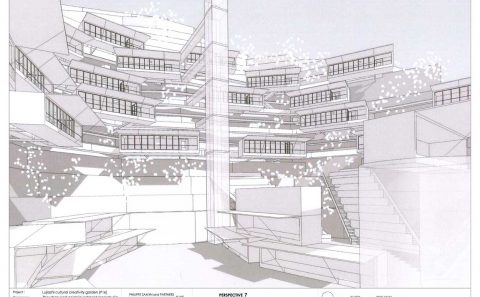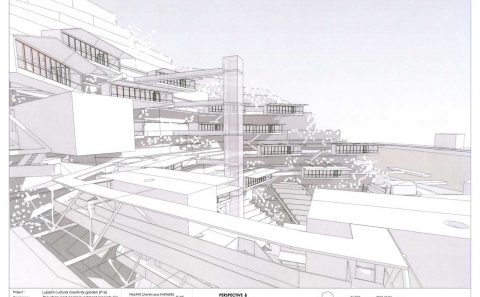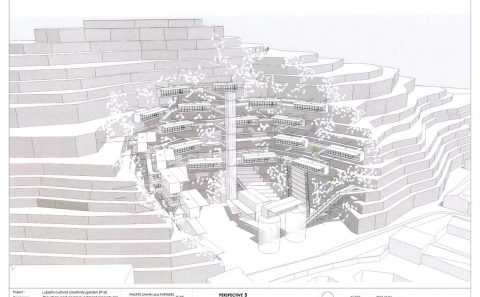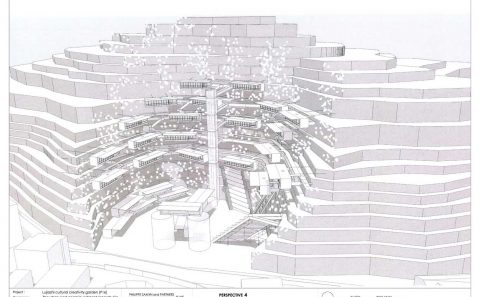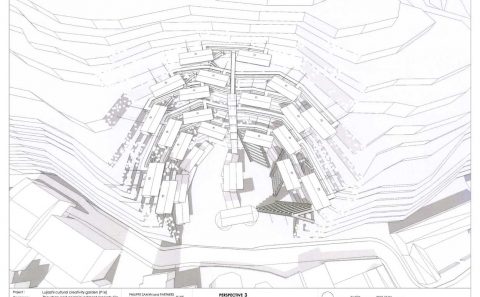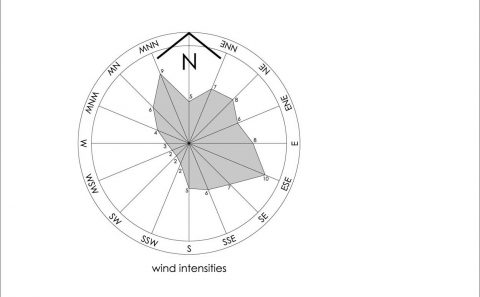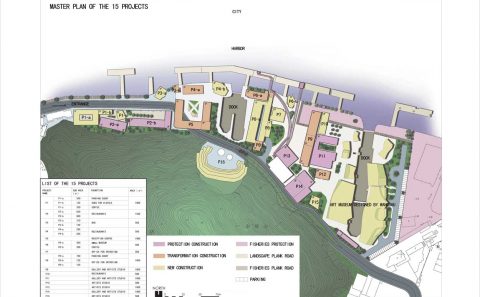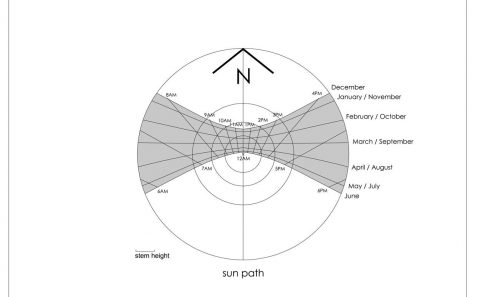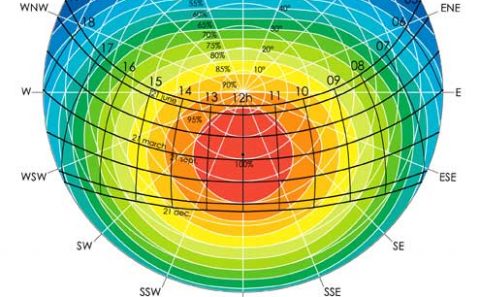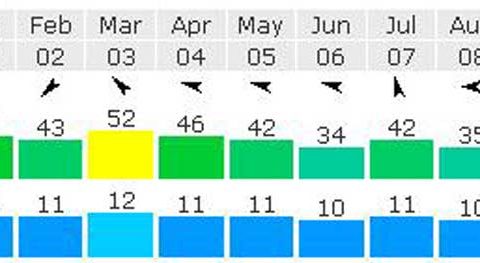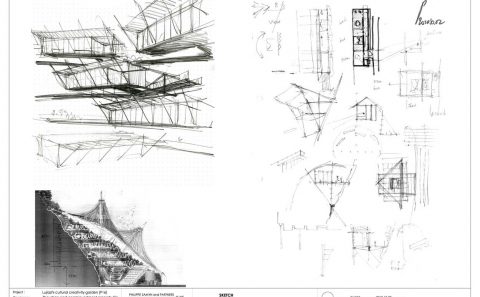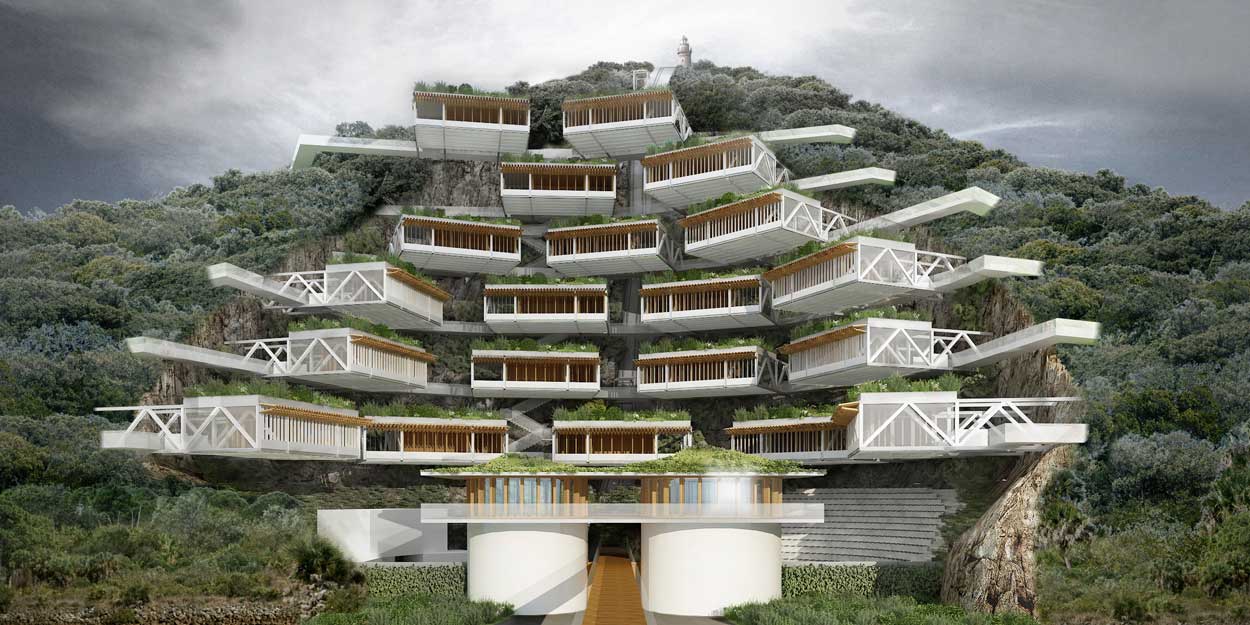
574-2c LUJIAZHI CULTURAL CREATIVITY GARDEN ZHOUSHAN – HOTEL IN A QUARRY, China
Zhoushan
CHINA
(2010-…); (01-574-2b).
At design stage
– Analysis the existing situation
– Architecture
– Building physics and internal climate
– Interior design
– Landscaping
– Mechanical, electrical, plumbing engineering
– Structural engineering
The local government of Zhou Shan (East China – an archipelago of islands) confided to Wang Shu the mission to rehabilitate the harbour and industrial area of the Lujiazhi Island into a touristic and cultural area, while protecting the quays and keeping maritime activities as memory of the industrial past of the bay. Turning this into a multinational project of innovative contemporary architecture, Wang Shu involved his 14 fellow laureate architect of the Global Award for Sustainable Architecture 2007 to 2009. Each of the 16 projects focuses on contemporary sustainable architecture.
Inspiration comes from the genius loci, the path of the sun and the climate. Amongst other characteristics of the site, the activity of the harbour has fostered broad and extensive skills in steel craftsmanship. It is why welded steel plate with traditional ship technology is proposed as main construction element for this project. The existing constructions are vernacular and industrial. Local culture and craftsmanship blossom all over, creating a unique poetic environment.
Zhoushan offers a subtropical monsoon climate. The average temperature is around 15.3°C and the annual average rainfall is around 1135 mm.
The present project provides a 20-rooms hotel facility and a small open-air theatre in an existing quarry.
The project aims at inserting the new building into the existing luxuriant vegetation. It is composed of two main architectural parts:
- A small open air theatre at ground floor level,
- A 20 bedrooms feature hotel at the upper level, in the form of individual cabins attached to the cliff and accessible through a funicular lift and horizontal catways,
All structural works are made of welded steel plates and bars, so that they can be built by local shipyard craftsmen. All elements are light enough to be fully prefabricated on site and easily carried and put in place with cables and pulleys, without large cranes.
The aisles are made of a lightweight steel structure that follows the lowest part of the cliff, in the shape of an amphitheatre, with a capacity of about 360 seats.
The sittings are placed against the East side of the cliff, so that the audience may enjoy the setting sun lighting up the scene during events in the evening, with no risk of uncomfortable backlighting.
Both existing oils tanks are dismantled, adapted to their new functions, and set again on their present place. One of them is cut-out in order to form the scene of the open-air theatre. The other is used as the entrance lobby of the hotel. Both are bound together at their highest level with an open-air terrace served by a café.
The rooms take the form of small prefabricated steel cabins, individually attached to the cliff by means of steel triangulated cantilever trusses. The isolated arrangement of the cabins provides visual privacy and acoustic insulation. Each room is equipped with a covered terrace.
Each box is equipped with a movable canopy in bamboo or steel that ensures sun shading during the day and privacy at night. It also protects the room at the occurrence of typhoons. The canopy is operated from inside the room by means of a worm gear, either manually or electrically.
The lower members of the bearing trusses contain the built-in water evacuation pipes, as well as the cabling and the water supply piping.
The room boxes are connected together in all directions with an open net on which climbing plants are growing. This restores the former continuous green covering of the hill.
A lightweight pedestrian bridge above the road connects parcel P16 with parcel P4. It enters the P16 site between the tanks and gives access to both hotel reception floor and café floor.
Narrow horizontal steel catwalks follow the contour of the cliff at each level. Each of them gives access to all rooms situated at its level. The galleries are provided with handrails and are protected from rain and sunshine by means of a continuous canopy. They are supported by the cantilevered bearing trusses of the room boxes and attached onto the cliff. A central open staircase connects the various levels to each other, for flexibility of use and emergency escape. A continuous escape stair runs along both edges of the quarry, connected to the horizontal galleries of the hotel. This staircase plays also the role of a safety barrier, in order to prevent any person present on the hill from falling down the cliff.
Vertical transportation is ensured by a funicular car with pendular suspension system, placed on rail tracks climbing the cliff. From the quarry edge on, a second car rides on the same tracks and connects the lighthouse with the hotel.
The welcoming functions
The existing ground level is lowered to the level of the street, in order to allow an easy circulation for guests, visitors and deliveries.
The welcoming and service functions of the hotel, such as the lobby, the bar, the kitchen, the offices, the rest rooms, the laundry, etc., are contained in one of the tanks and in several steel boxes loosely arranged at ground floor level and leading visitors to the lift.
Philippe SAMYN and PARTNERS All projects are designed by Philippe Samyn who also supervises every drawing
Structural Engineering:
Philippe SAMYN and PARTNERS with SETESCO (sister company 1986-2006) or INGENIEURSBUREAU MEIJER (sister company 2007-2015) if not mentioned
Philippe SAMYN and PARTNERS
with FTI (sister company since 1989)
if not mentioned
| 01-574-1a | LUJIAZHI CULTURAL CREATIVITY GARDEN, RESTAURANT (P1), HOTEL (P16) AND 600 SEAT THEATRE (P16), ZHOUSHAN (CN). |
|---|---|
| Client: | Zhoushan East Coast Investment Property Co, Ltd |
| Architecture: |
Design Partner: Partner in charge: Associates: Architectural coordination: Direction: DESIGN INSTITUTE (architecture and engeneering) |
| Services: |
Pictural integration : Georges Meurant. |
Document E41_01/574-2c – En Issue of 2013-05-15
For plans sections and elevations, please refer to the archives section of the site available from the “references” menu.


