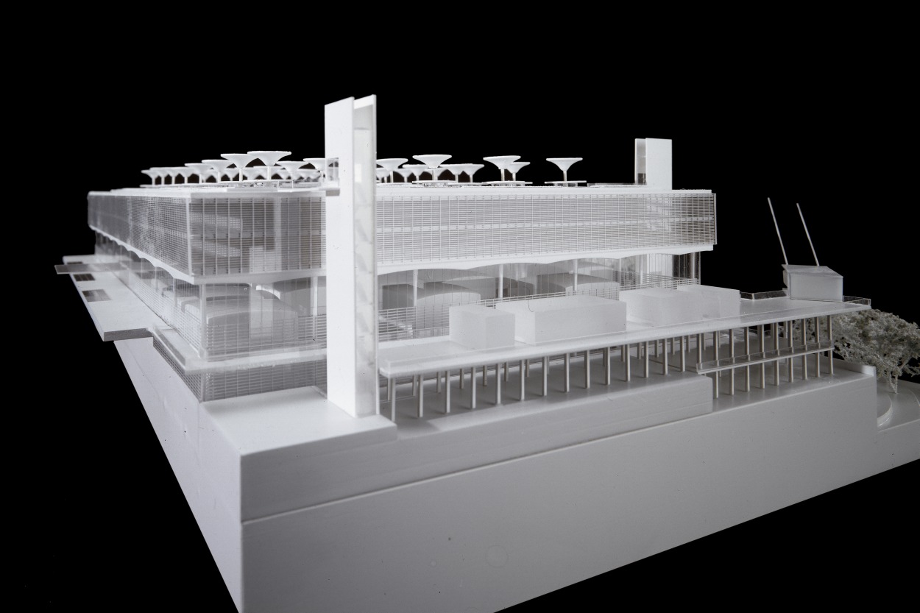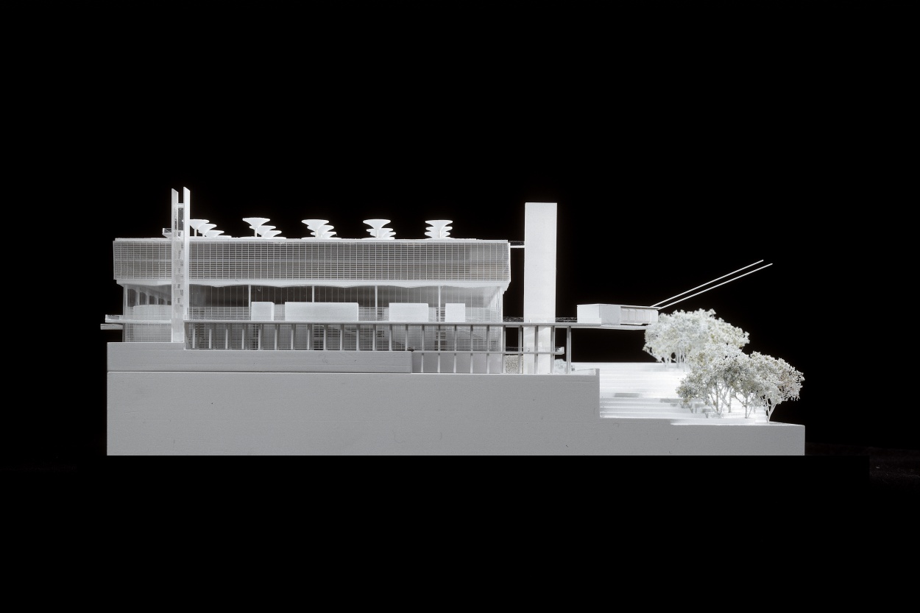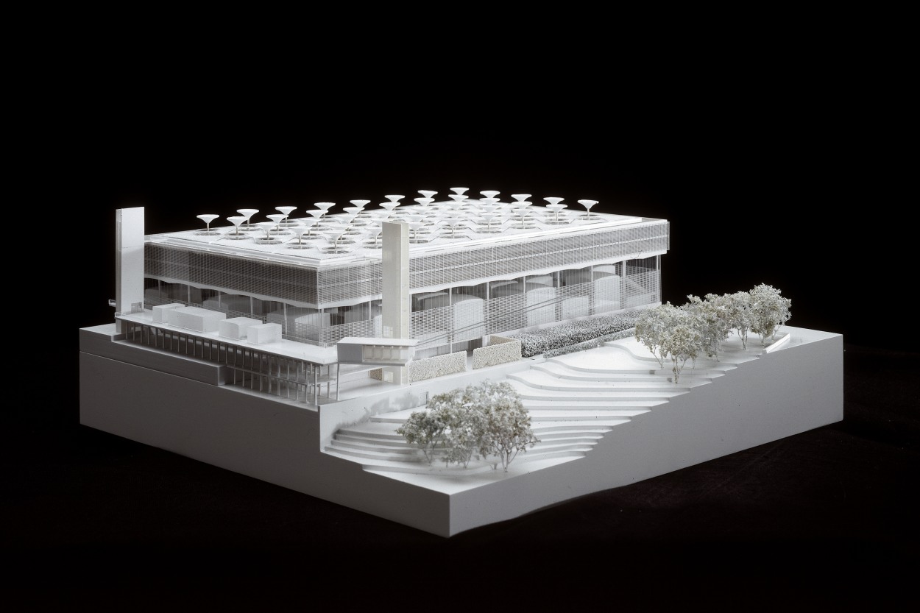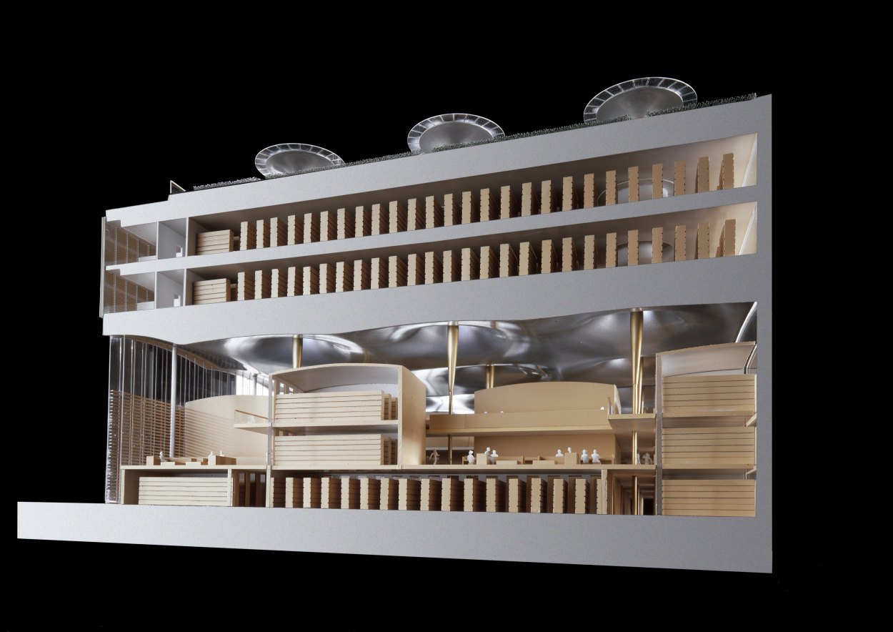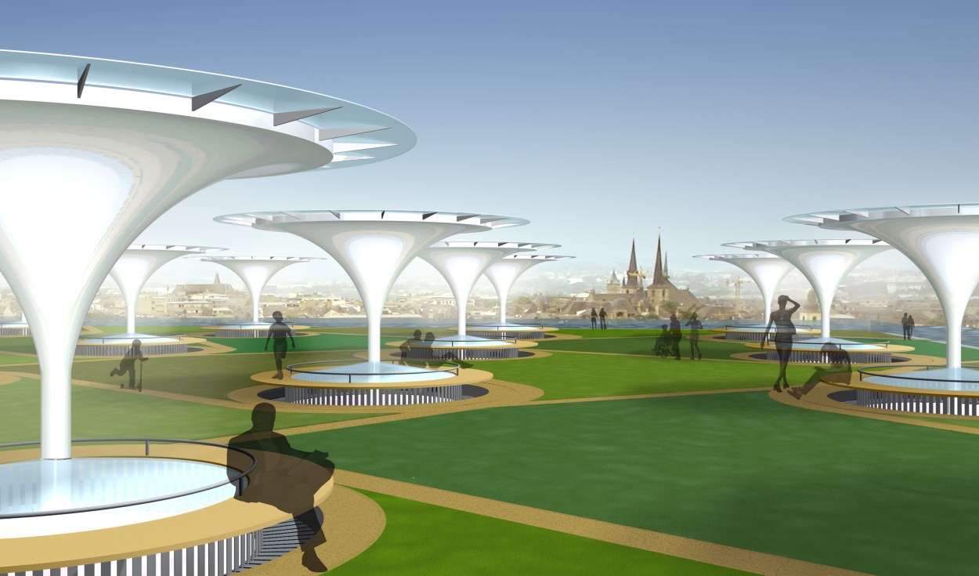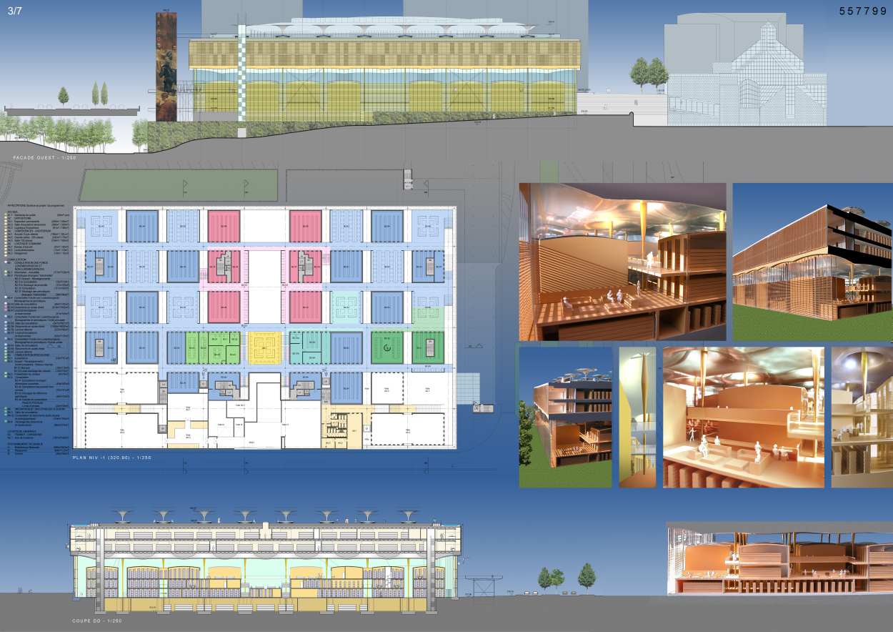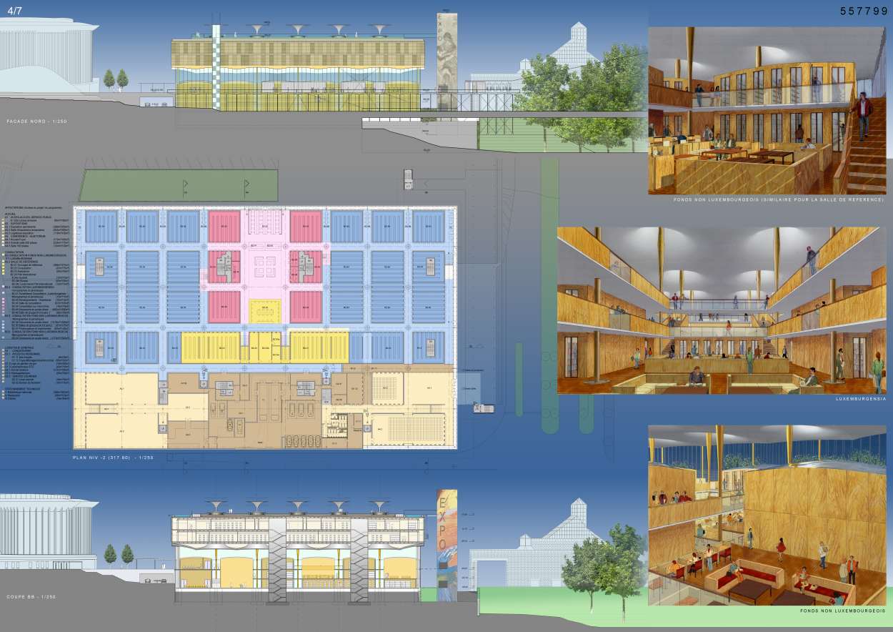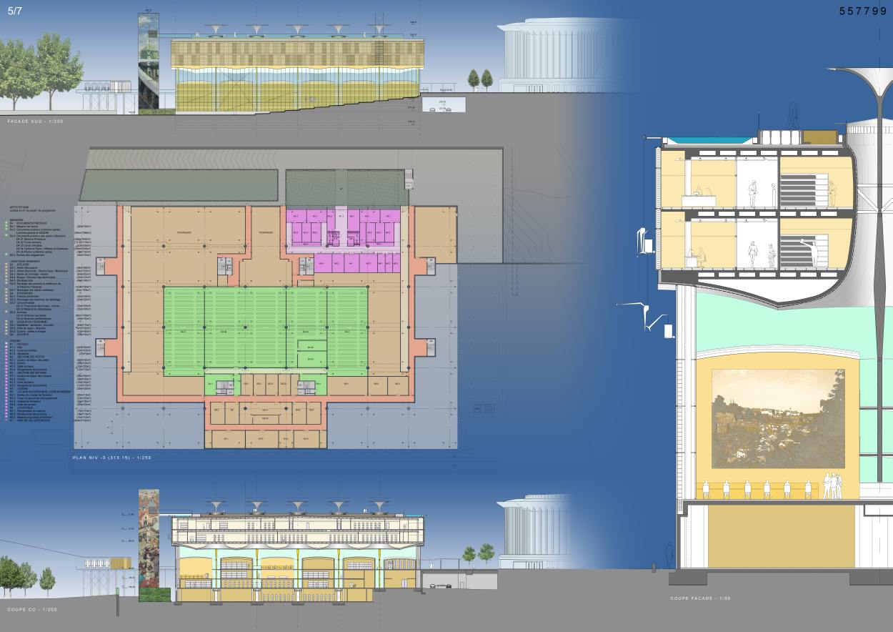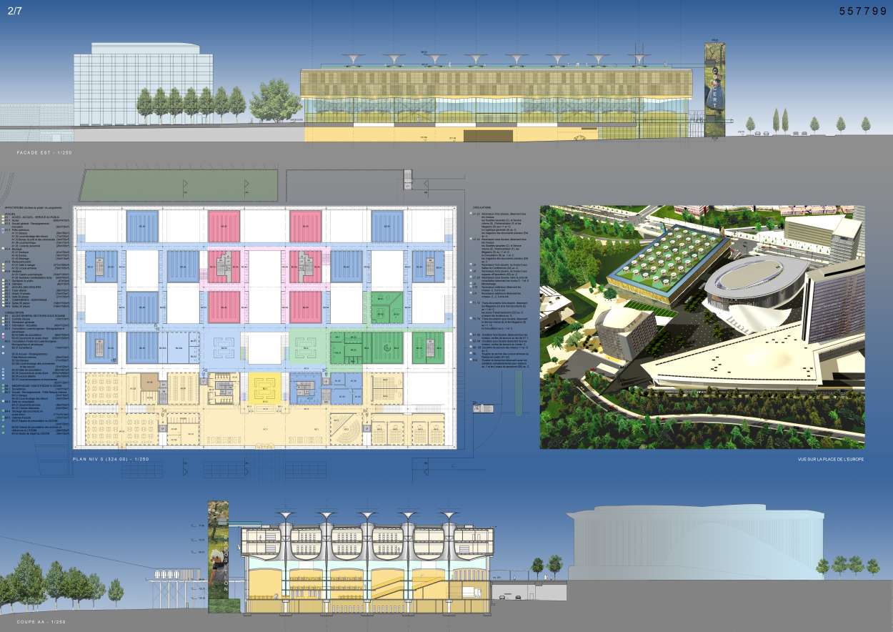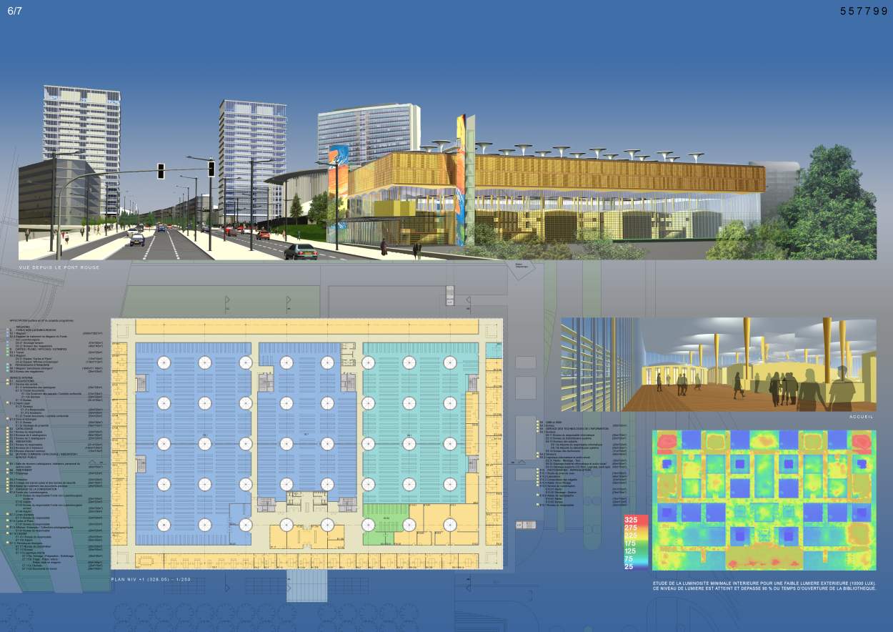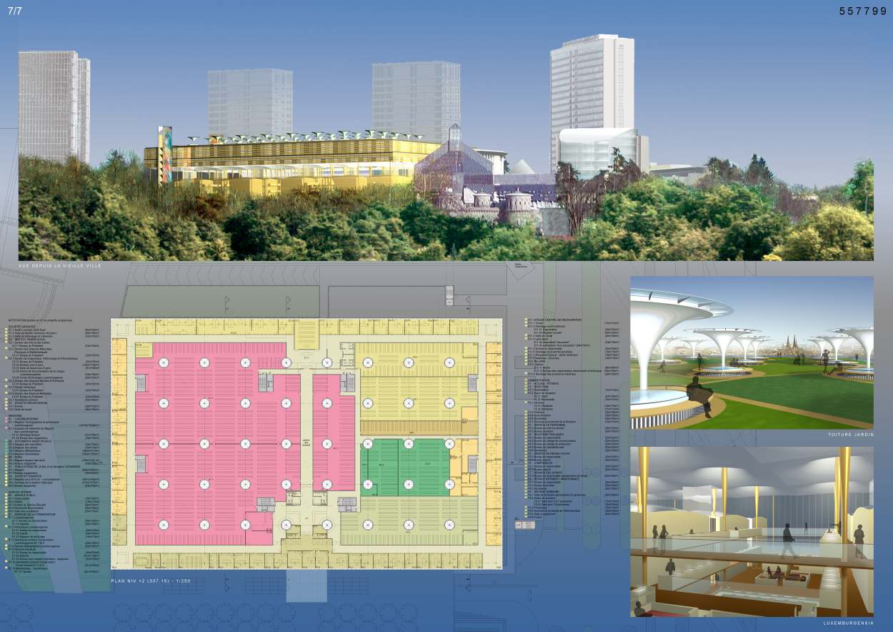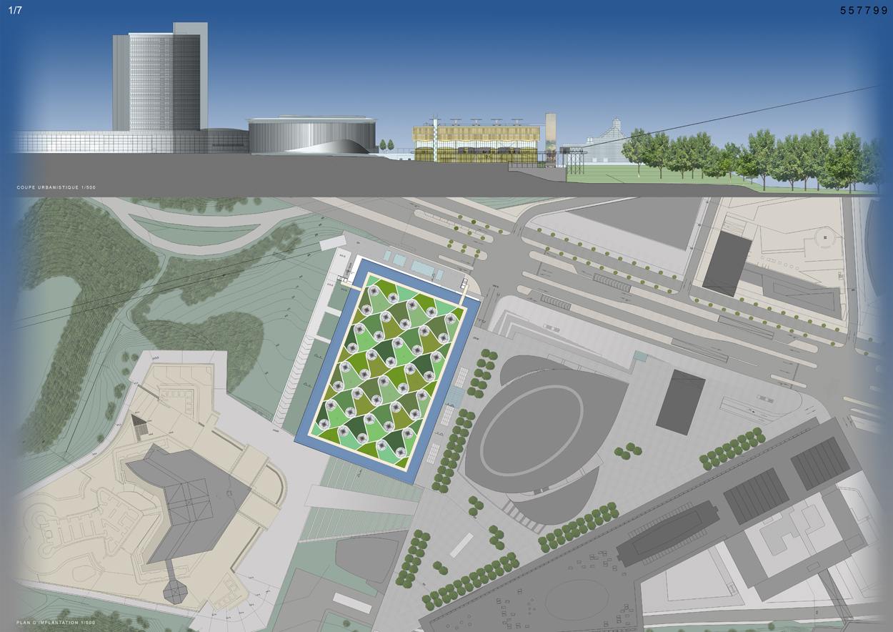
447-National Library
Place de l’Europe
Plateau du Kirchberg
LUXEMBOURG
31.099 sqm; (2003); (01-447).
Invited competition entry; preliminary design
– Architecture
– Interior design
– Landscaping
– Mechanical, electrical, plumbing engineering
– Structural engineering
LOCATION
The new library is located along J.F. Kennedy Avenue and Europe Square on the edge of the Kirchberg plateau, across from the Philharmonic and next to the Grand-Duke Jean Museum.
The project is designed as a parallelepiped covering the entire authorized area, which reduces the height of the building to the lowest possible level.
This limited height makes the surrounding buildings more visible. From the old city, the presence of the Library can barely be seen behind the trees.
The four vertical, perfectly smooth, flat glazed facades are double with inside, blinds in wooden strips. They house:
– one large, four-level volume containing 54 square modules (10.8 m side), one to three levels high, from the ground floor (level of Europe Square) to level – 2. The modules covered with wood veneer are treated like so many independent little buildings, connected by aisles and squares, like a little town used mainly for reception and consultation functions;
– a second volume, on top of the first, contains storage space on two levels surrounded by the premises for scholarly societies, internal services and the administrative department.
The blond wood behind the clear glazing, used for both the blinds and for the consultation modules, is the main material giving the Library its visual character. This differentiates it discreetly from the other buildings on the Kirchberg plateau.
The roof serves as a veritable fifth facade that is visible from all of the surrounding towers. It holds a roof garden and terrace with a panoramic view of the old town and the Kirchberg plateau.
It is reached by vertical circulation shafts, one on the north facade, along J. F. Kennedy Avenue, and the other on the west facade, facing a wooded landscape. These long slim parallelepipeds counterbalance the main building, and are meant to be used as a backdrop for large colourful boards announcing cultural events at the Philharmonic, the Grand Duke Jean Museum and the Library.
Forty light reflectors shaped like long trumpets are interspersed on the roof, on a square grid 13.5 m side. The garden patch is surrounded by a mirror of water with a variety of plants . Both these elements are laid out in a pattern reminiscent of textiles or the first computer networks, and contrast with the uniform aspect of the vertical facades.
The esplanade for the future cabin lift is finally located along the northern side of the Library. It gives direct access to Europe Square, and, by means of the two vertical circulation shafts, to the roof and J. F. Kennedy Avenue.
The landscaped zone to the west of the Library is designed to give a view of the old town of Luxembourg.
ORGANIZATION OF FUNCTIONS
The reception and consultation area of the Library, with its many open functions, is laid out like a little “knowledge town”. It consists of different “buildings” on three levels, each of which can be identified by its function, giving a manageable visual scale and perception of space.
The reception desk stands at the entrance on the level of Europe Square, along the axis of the building (level 0). From there, access is possible
– straight ahead: to the main counter and the library;
– to the north (on the right): to the auditoriums, the lending counter and access to the premises for scholarly societies, the administration and internal departments;
– to the south (on the left): the main cloakroom, restaurant and exhibit areas.
The “main square” at level – 2 houses the Luxemburgensia parallel to the axis of the building.
“Secondary squares”, at the – 1 level, on either side of the axis, form the other main meeting points.
“Main streets” enhanced by staircases take visitors from the reception desk to the squares, the “small streets” and the quieter smaller squares intended for reading (right next to the books).
The “buildings” of the “town” for the most part hold books for direct consultation. Their visual identity facilitates identification and access by theme. They also hold all the other functions, except for the quieter areas reserved for reading, consultation and resting, which are found in the smaller “streets” and “squares”.
Each “building” forms a separate, fire resistant entity with its own fine-tuned air conditioning, artificial lighting (with a movement detector to reduce consumption of electricity to a minimum, except for limited mood lighting to attract visitors). The facades are made exclusively of plywood panels with veneer in a different type of wood for each “building” (or possibly marquetry for the 6 modules in the “Luxemburgensia”) which helps identify them. They are coated with a semi-gloss varnish giving them class A2 fire resistance.
Fire-resistant glass doors punctuate the facades. Many flat, full surfaces allow for displays of works of art or various information:
– to be read close up along the aisles
– in large posters for facades lining the small square, two or three levels high.
The large volume of the consultation area is lit naturally all the way to the centre, by shafts pierced in the ceiling on a regular square grid of 13.5 m side, and by the south, west and east facades made entirely of glazing.
Trumpet-shaped deflectors, the height of which can be adjusted in view of the light outside, are mounted on the shafts over the roof garden.
These trumpet-shaped shafts, the ceilings in the consultation zone and the curved roofs on the “buildings”, are made from polished stainless steel for optimal diffusion of light. The sheets of steel are micro-perforated and mounted on a sound-absorbent backing for a good acoustic atmosphere.
All of the auditoriums are grouped in the northeast corner of the building, on the ground floor for the smaller rooms, and at level – 2 for the large auditorium and the room seating 50. These two rooms give on to a large lobby that can be reached directly from the J. F. Kennedy Avenue level, and that has an attractive view of the consultation area.
The zone reserved for the scholarly societies, the internal services and the administration, placed in a crown around the storage areas, has the advantage of high ceilings and effective natural lighting for the entire depth.
The premises lie along hallways 2.7 metres wide. The wall along the storage area can be used as a backdrop for works of art, display cases, busts or other commemorative elements. The wall toward the office areas has more glazing. Attractive niches with a direct view of the environment are set regularly set in the hallways.
The storage area is located on two large plateaus for optimal, flexible organization, in the centre of the top two levels (+1, +2).
The general logistics are housed at levels – 2 and – 3.
Document E41_01/447 -En Issue of 2003-10-13
| 01-447 | NATIONAL library, Luxembourg. |
| Client: | ADMINISTRATION DES BATIMENTS PUBLICS. |
| Architecture: | Partner in charge : F. el Sayed. Associates : H. Chasseur, K. Koch, C. Chuffart, A. Böhlke, F. Clesse, P.-L. Limbourg, T. Verwacht. in assocciation with ARCHITECTURE & ENVIRONNEMENT. |
Andres Fernandez.
For plans sections and elevations, please refer to the archives section of the site available from the “references” menu.

