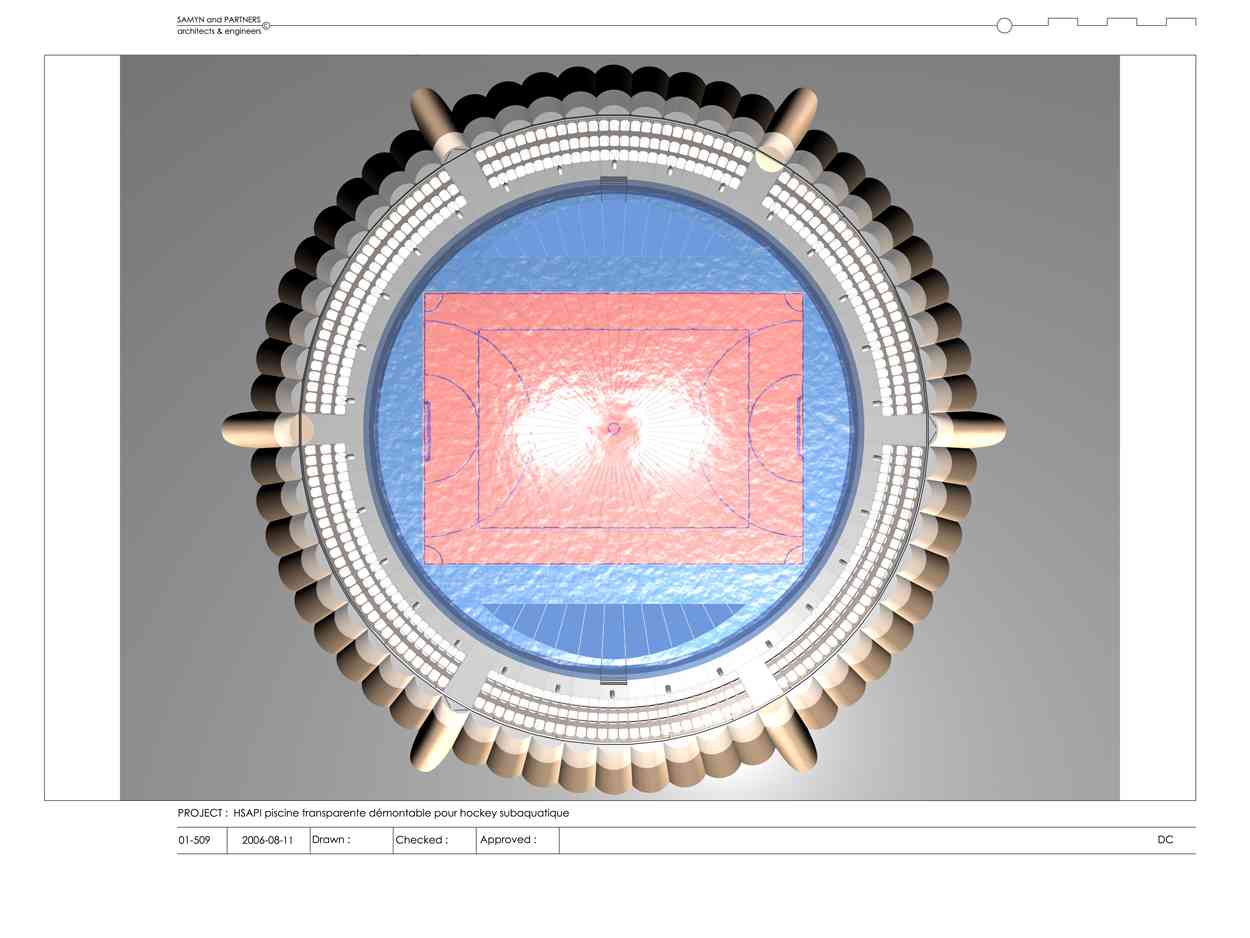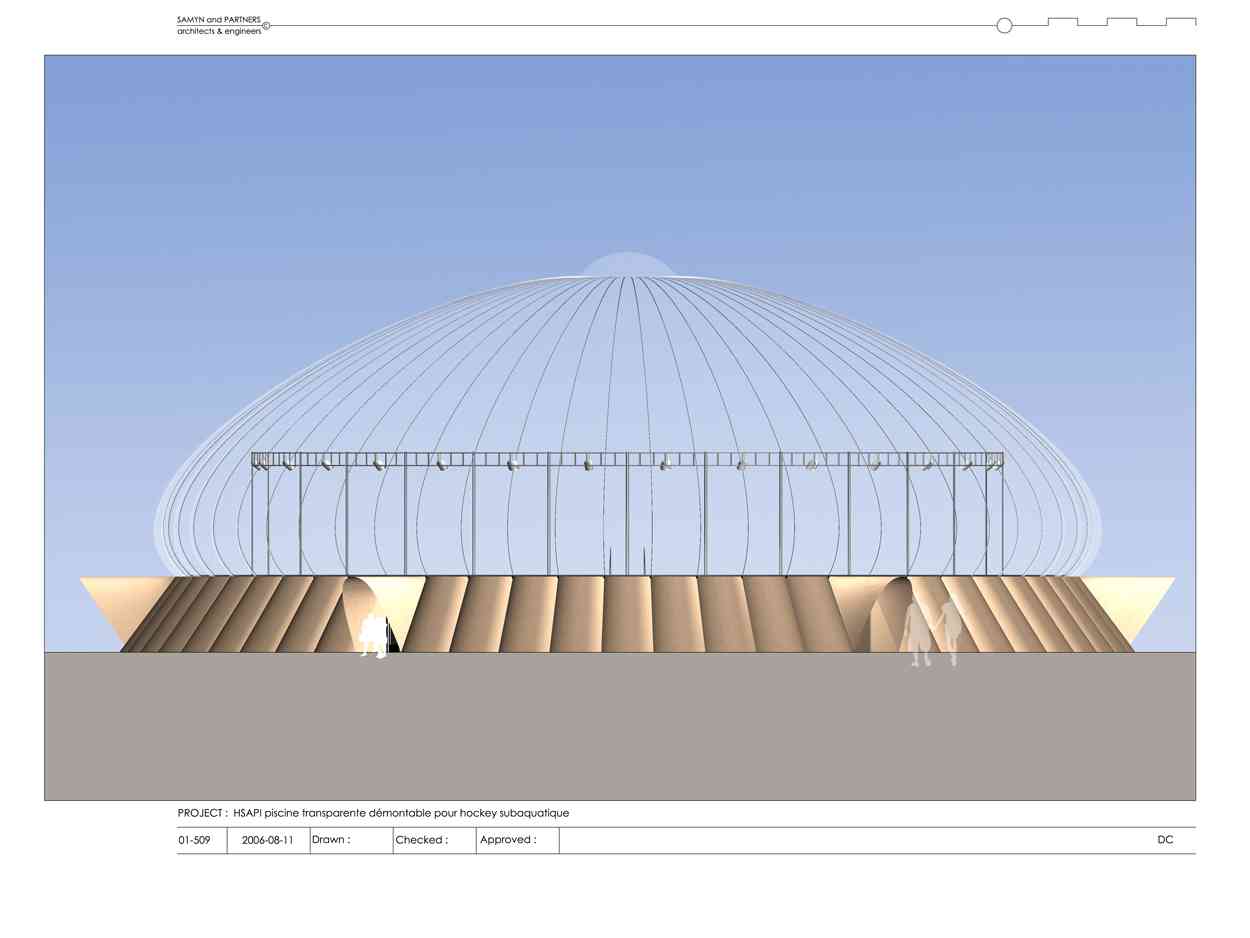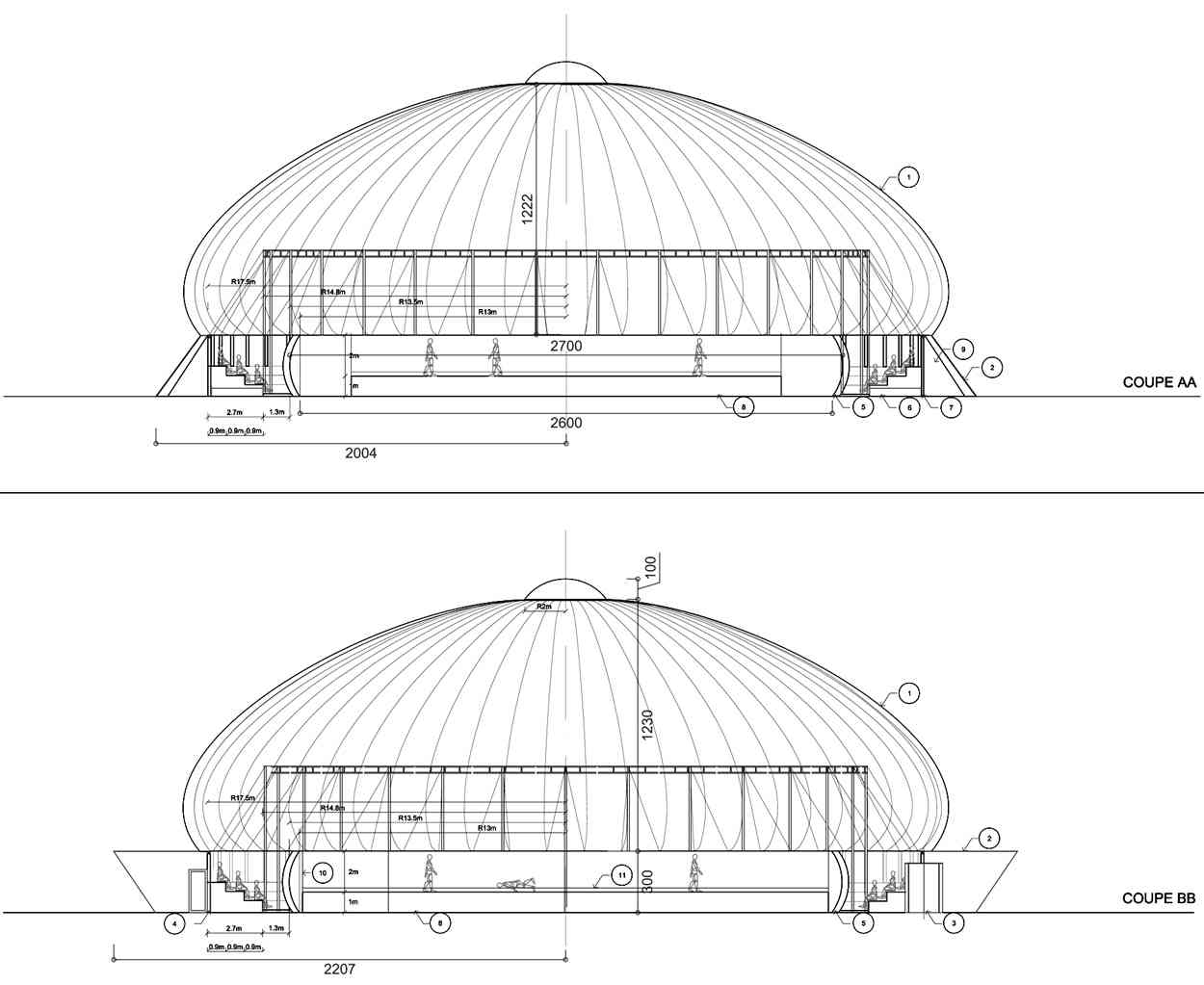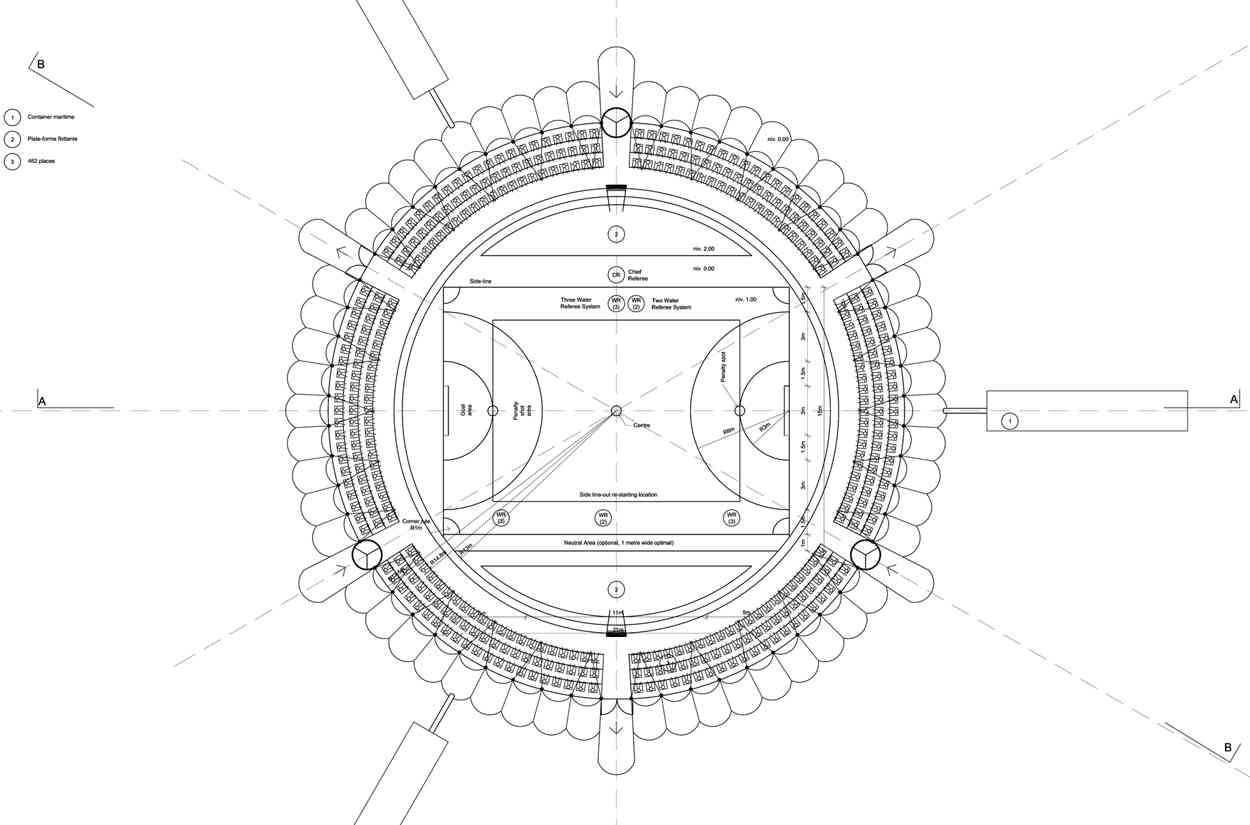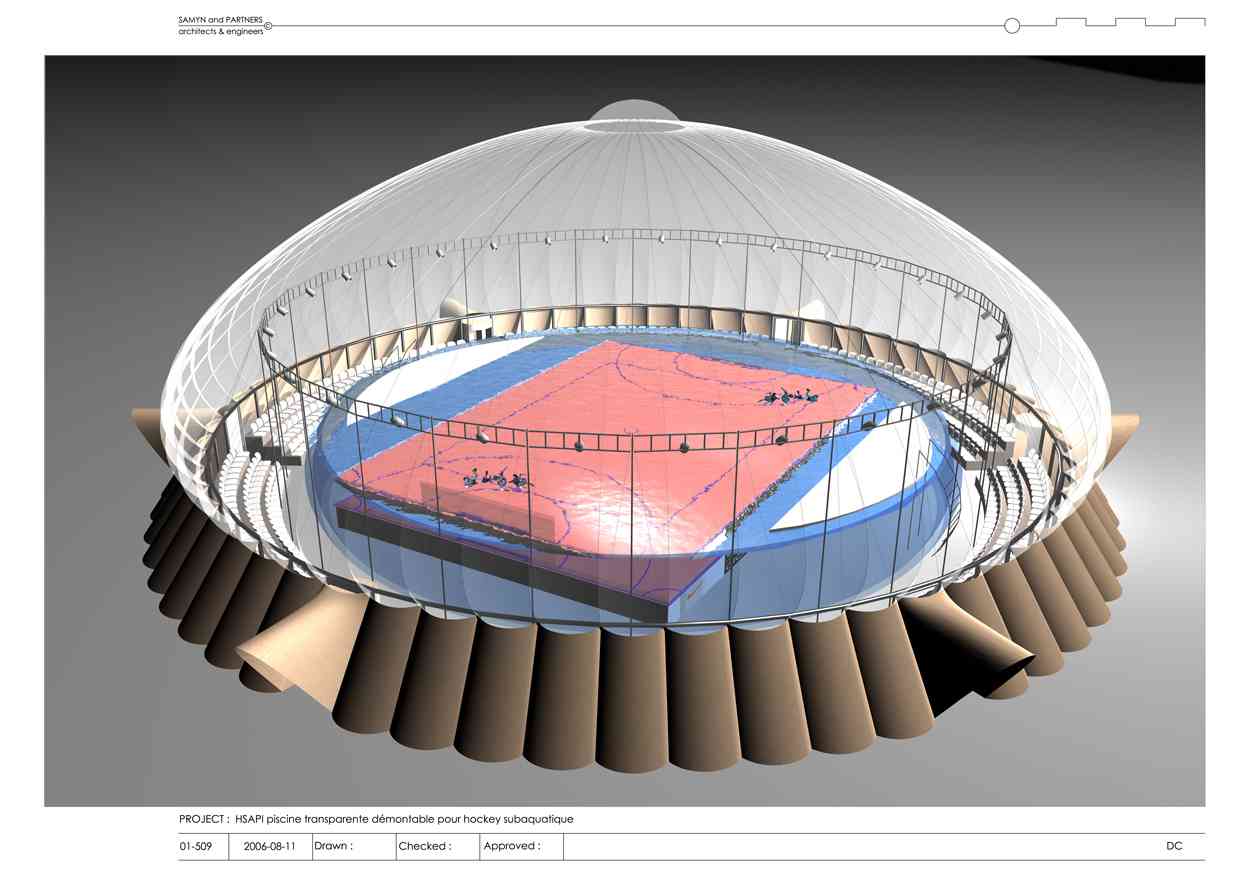
509-Transparent, covered and collapsible pool
BELGIUM
(2006); (01-509).
– Feasability study
– Architecture
– Structural pre-sizing
– Budget
This project aims to evaluate the technical feasibility of a transparent, covered and collapsible pool destined to host international underwater hockey events. The results of this study are to be presented at the World Championship of this sport in Sheffield in August 2006.
Taking into account profitability criteria and the fact that this structure is collapsible, the pool could also be used for other sporting or nautical events.
The proposal comprises a roof, a pool, tiered-seating for approximately 380 spectators and the technical infrastructure.
The roof is made of an ellipsoidal membrane under internal pressure and ballasted (the identical technology used for tennis court bubbles). It rests on a lightweight structure that is covered with a rigid wood or metal shell in which the entrances, exits and technical ducts are integrated.
To ensure that no decompression occurs, the entrances and exits use revolving doors.
So that the internal membrane does not collapse on the bleachers or the players in the event of deflation, posts are affixed to the tiered-seating. These are inter-connected by a lightweight structure also destined for the lighting, publicity panels and a screen.
The round, 3-metre deep pool is made of a transparent double membrane with an overflow. The double envelope is held in place following the principal of an equalized pressure membrane and through the use of posts and cables. The area between the two skins of the membrane is filled with water.
A rectangular, opaline security-glass, raised floor that can be adjusted in height is incorporated. This makes up the playing area and is framed on all sides by sponsor publicity panels.
To stop the puck from too easily landing outside the playing area or to cause damage to the pool membrane, the transparent, vertical partition that surrounds the raised floor is raised by about 20 cm above the playing area, thus forming a retaining skirting board. Television cameras can move easily along this partition.
At the centre of each smaller side of the playing area there are 6-metre wide, 2.10-metre high transparent panels that serve both as the goal and starting zone for the players.
A ladder and floating platforms provide access to the pool. The floating platforms are crescent-shaped and are intended to accommodate the referees and the players.
Within the stadium, the tiered-seating structure is collapsible. To limit transportation costs, they are rented from local enterprises. They are arranged so that the view of the spectator sitting at the highest level is situated 50 cm below the water level.
The technical installation (water treatment, heating and ventilation) is incorporated in maritime containers transported by truck to the site of utilisation. The containers are arranged in a radiant formation close to the pool.
The buffer tank to accommodate the displacement of water when the players are in the water is constituted by a cistern situated under the tiered-seating.
The lighting of the playing area is, in part, made up of immersed spotlights disposed under the raised floor. Coloured, flashing lights signal any faults or penalty incidents.
Document E41_01/509-En Issue of 2007-04-18
Philippe SAMYN and PARTNERS All projects are designed by Philippe Samyn who also supervises every drawing
Philippe SAMYN and PARTNERS with SETESCO (sister company 1986-2006) or INGENIEURSBUREAU MEIJER (sister company 2007-2015) if not mentioned
Philippe SAMYN and PARTNERS with FTI (sister company since 1989) if not mentioned
| 01-509 | TRANSPARENT MOVABLE SWIMMING POOL. |
| Client: | SUBAQUATIC HOCKEY ASSOCIATION. |
| Architecture: | Partner in charge : J. Ceyssens. Associates : G. Stevens, D. Debougnoux. |
For plans sections and elevations, please refer to the archives section of the site available from the “references” menu.

