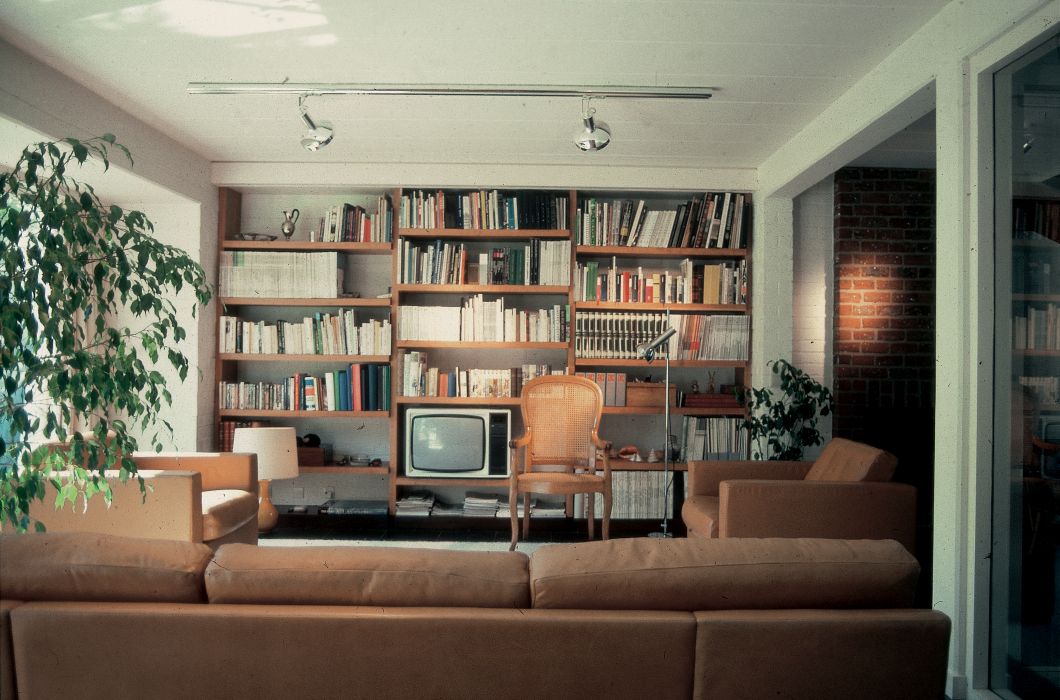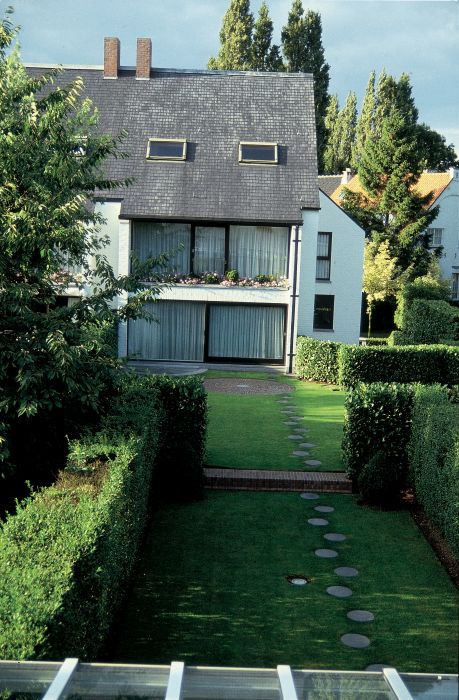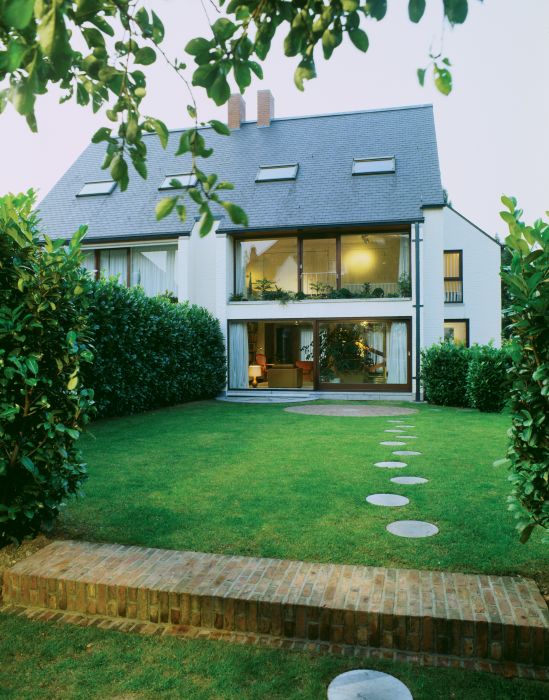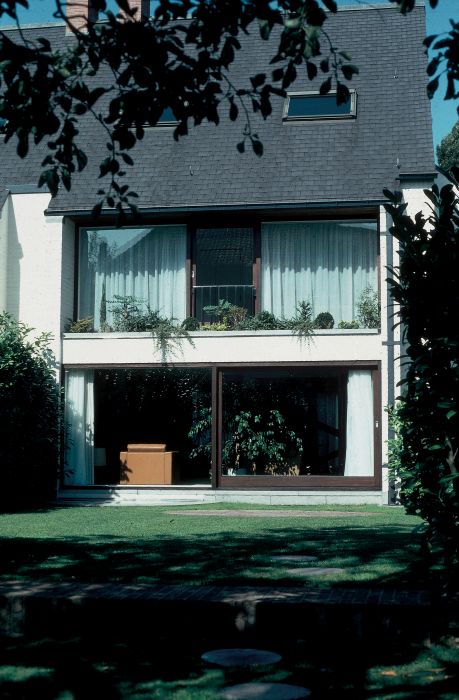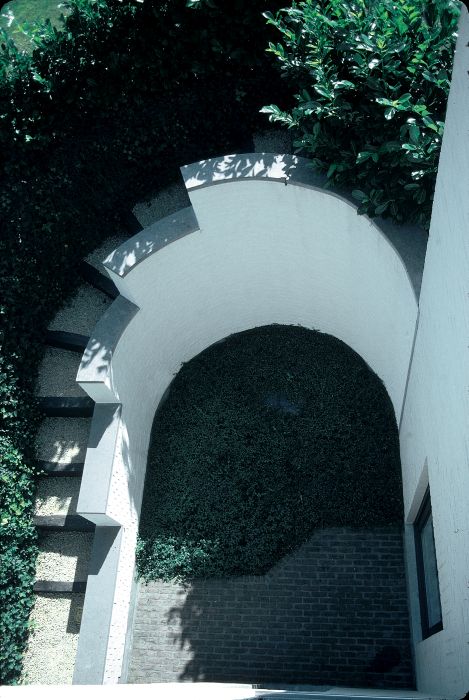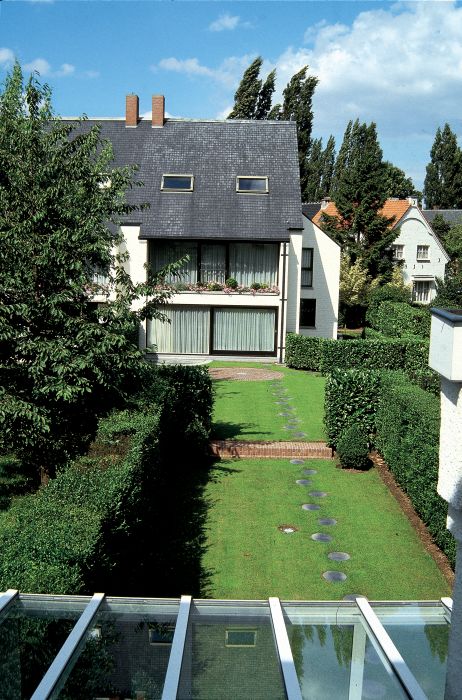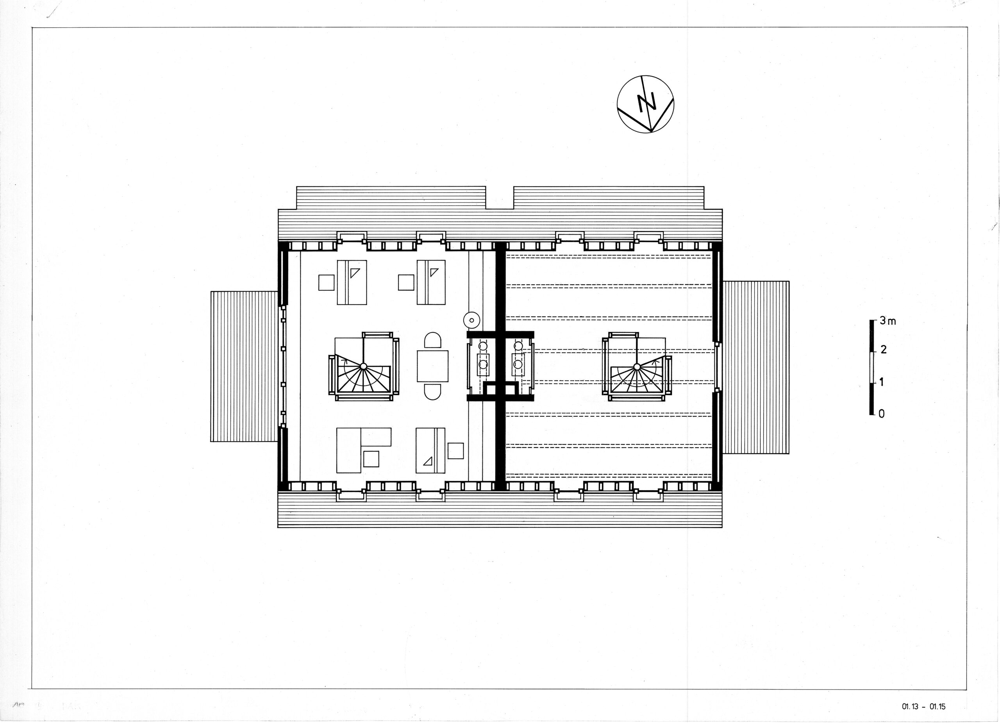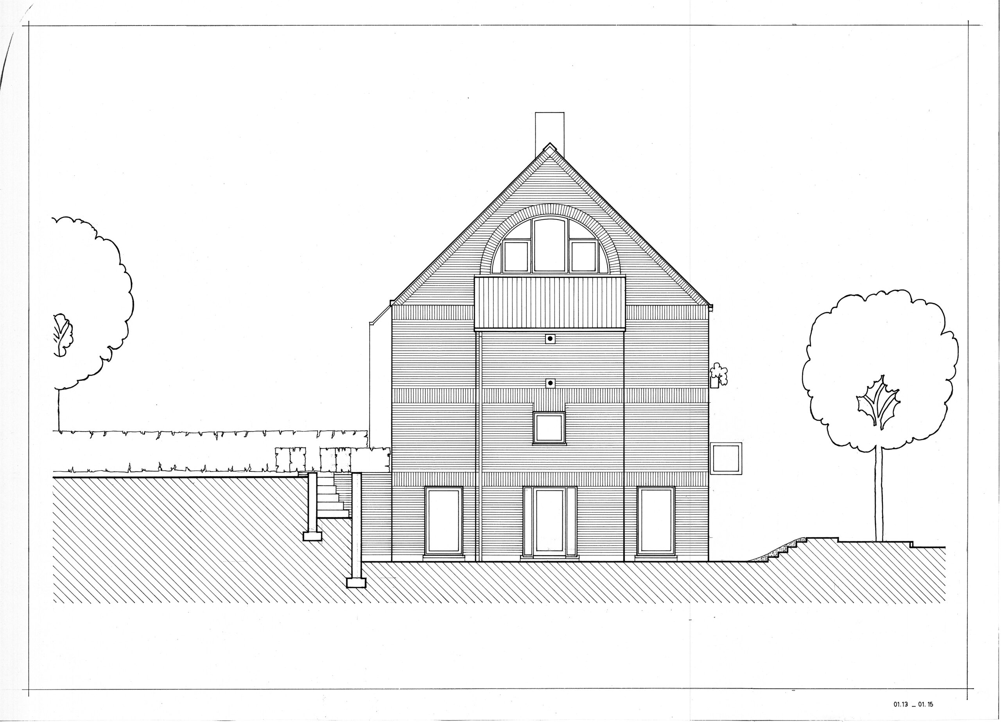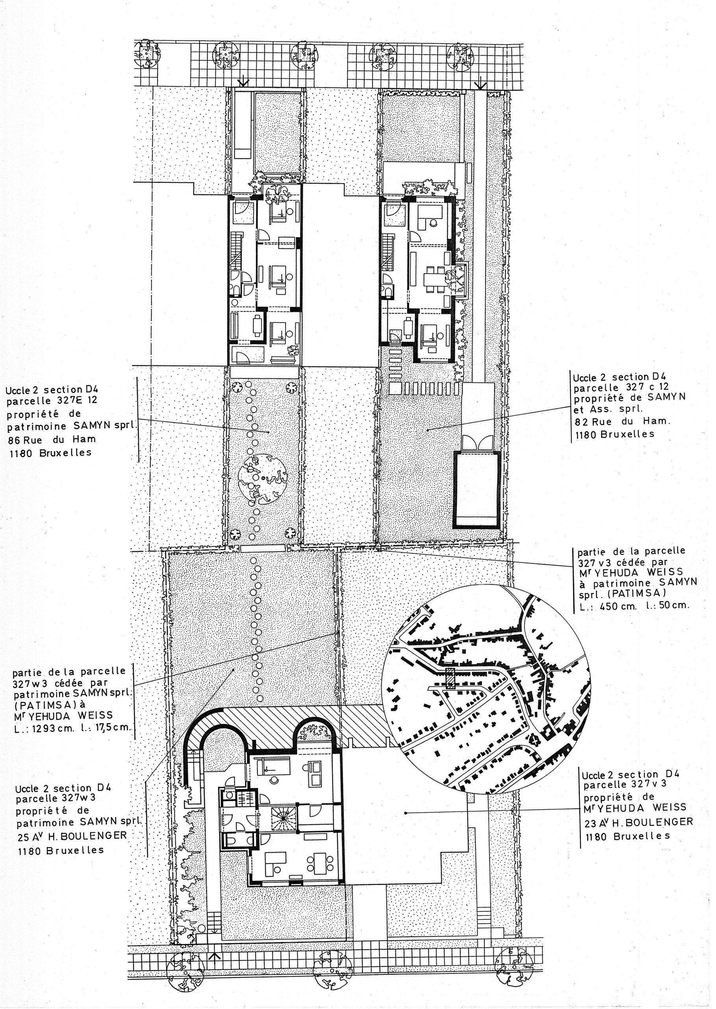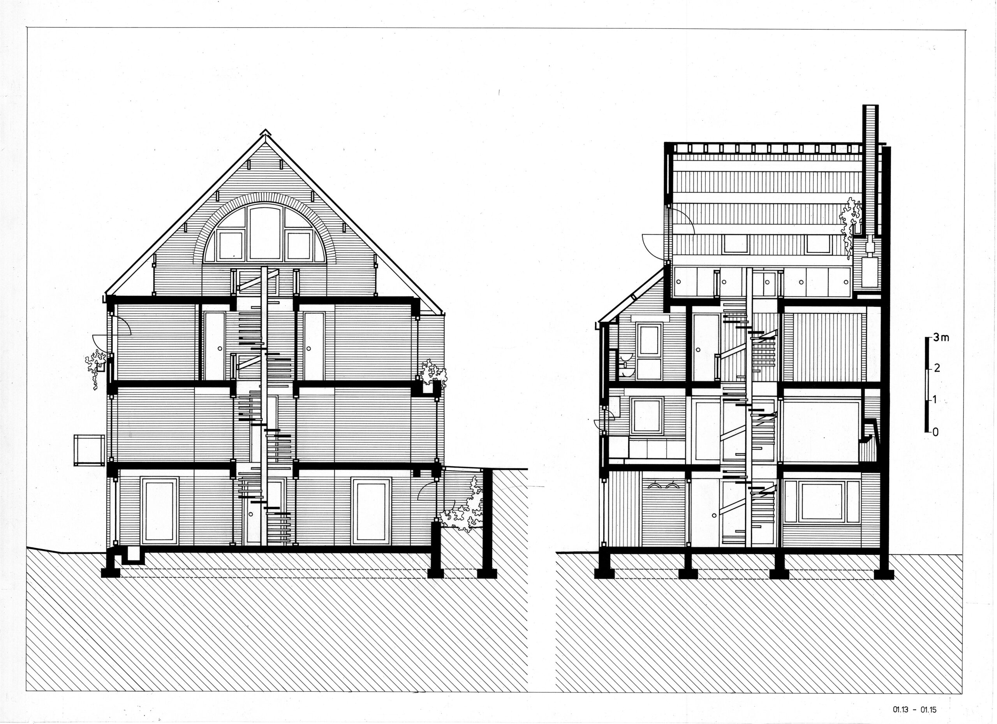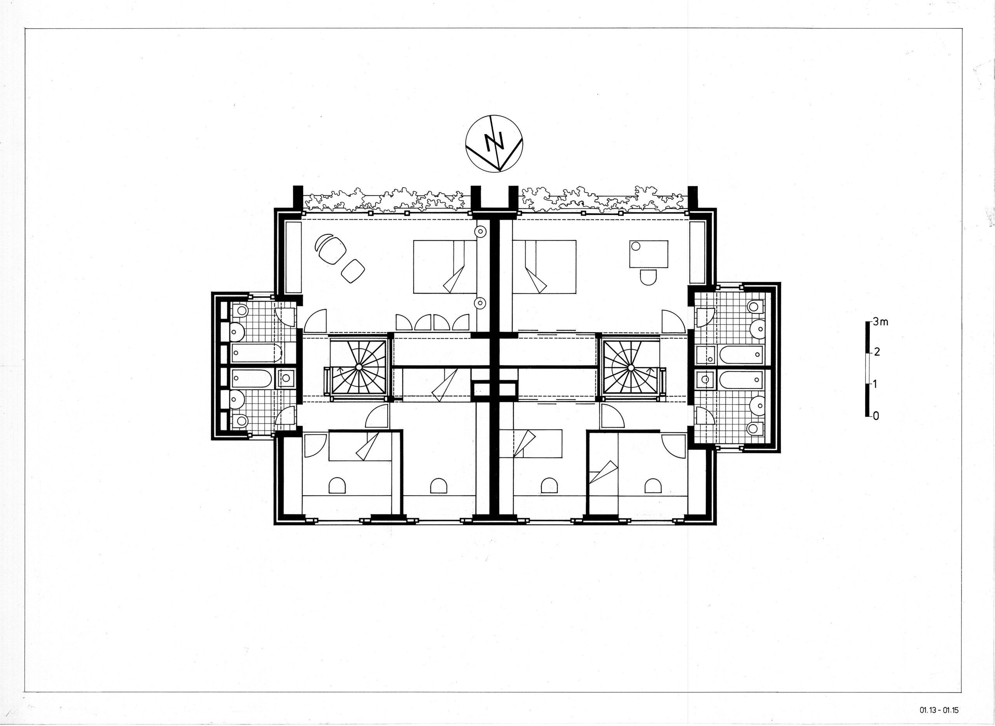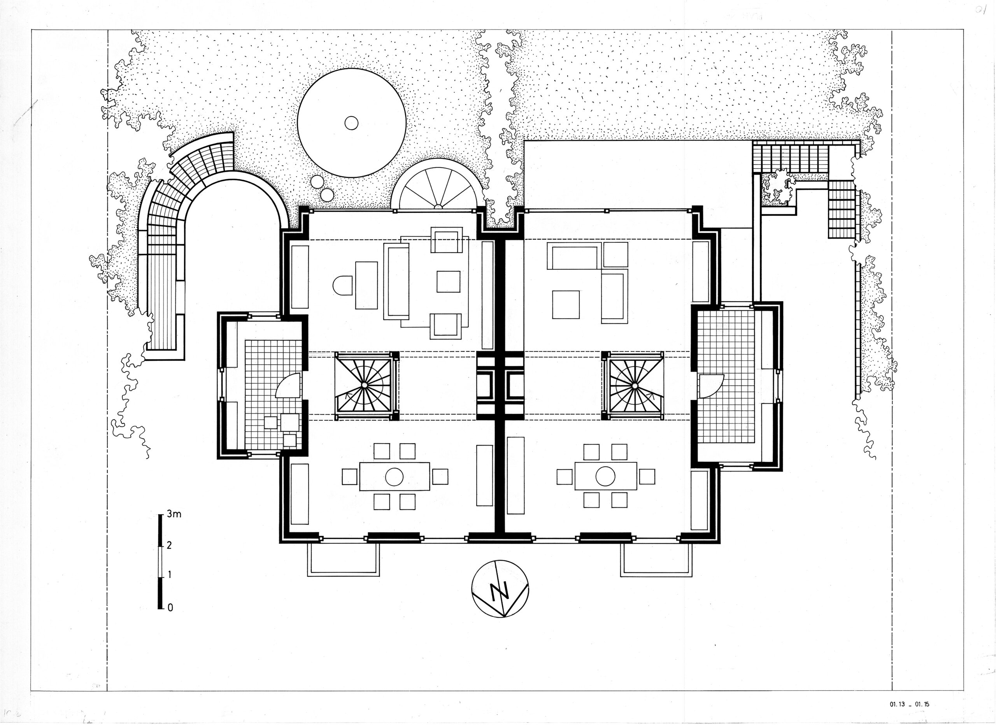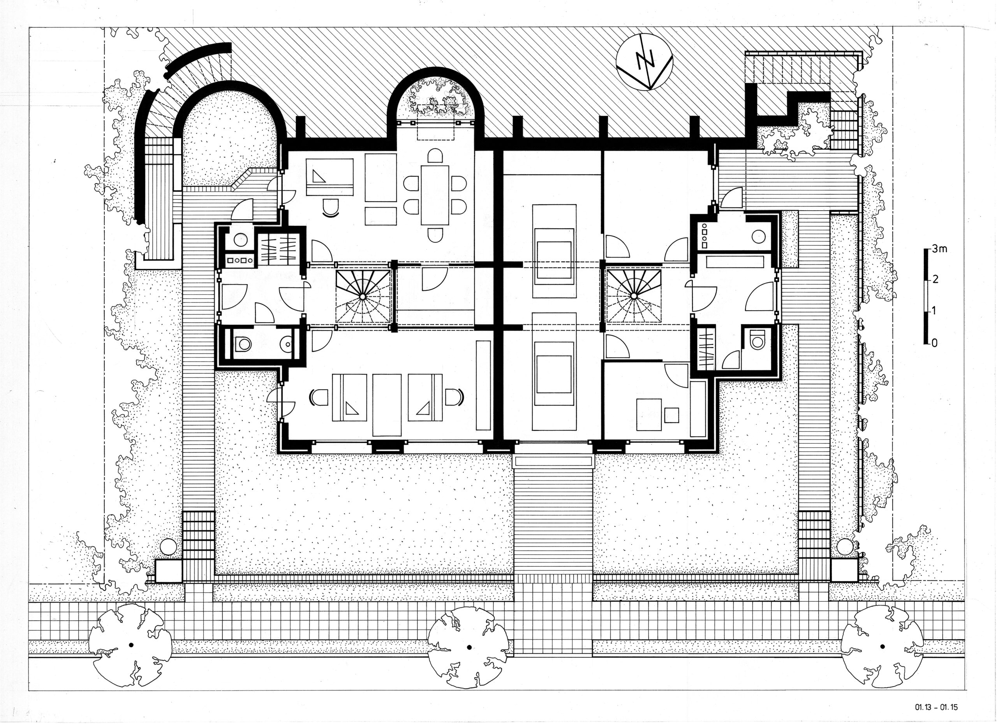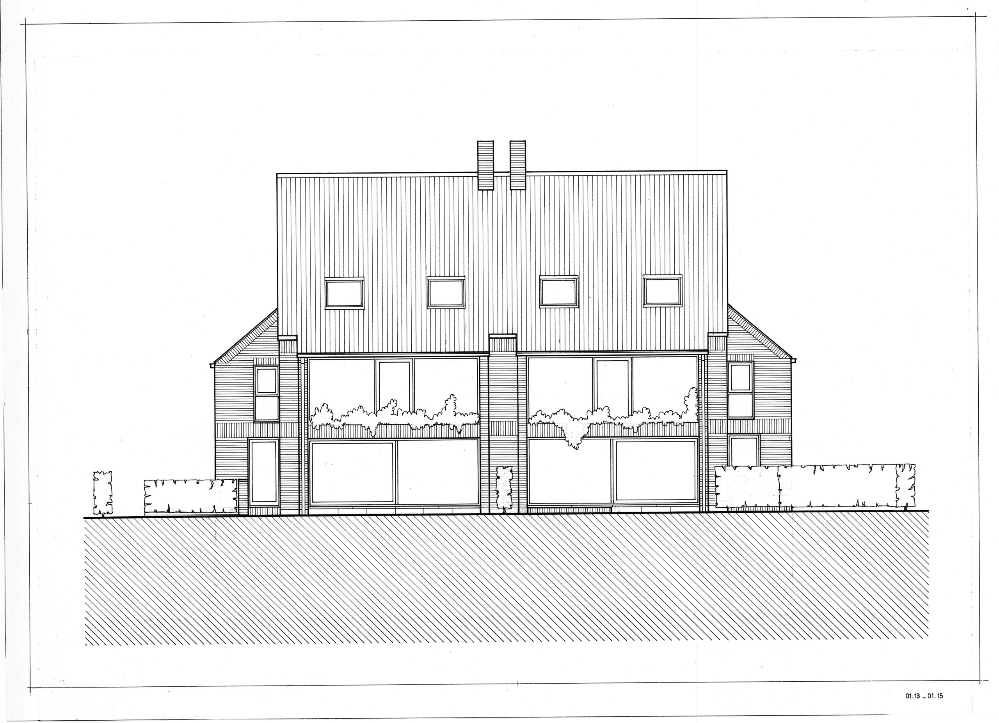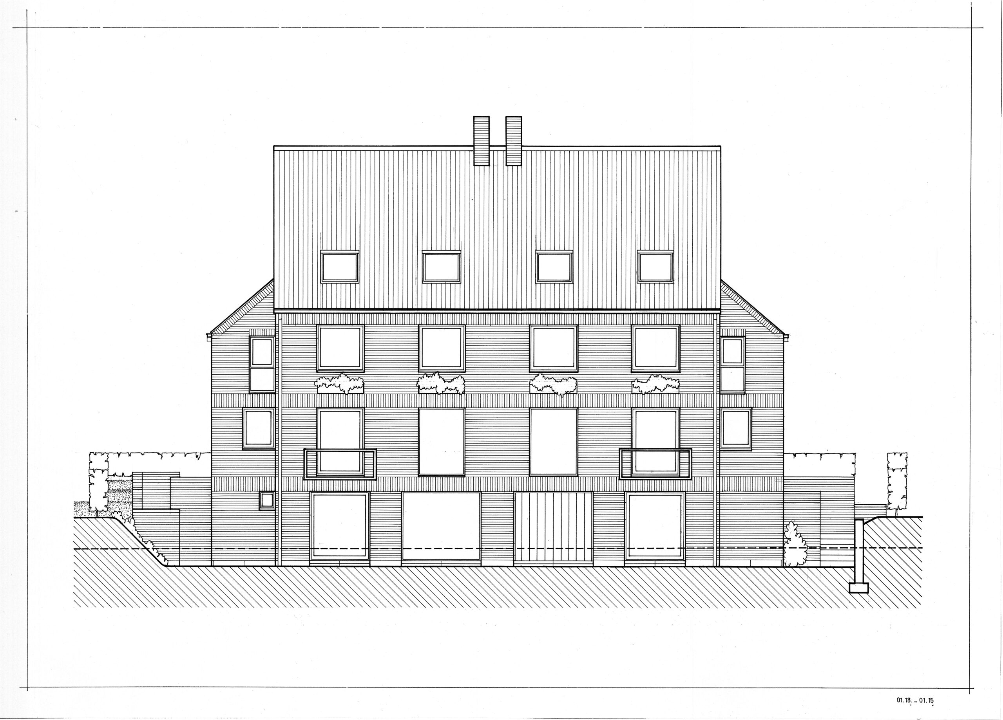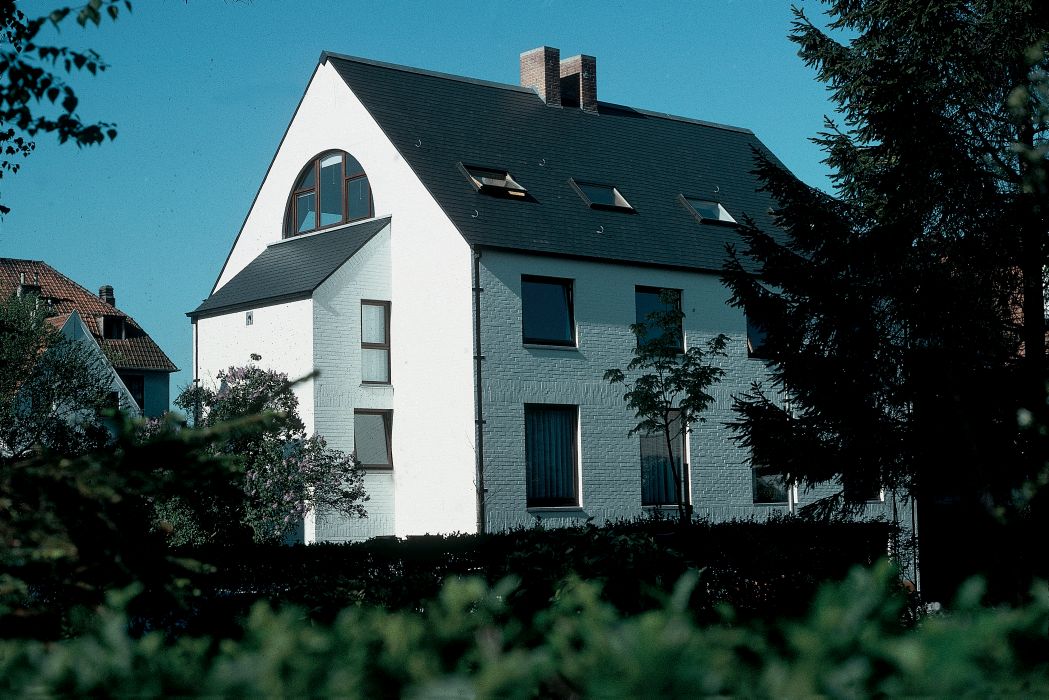
015 – Avenue H. Boulenger, 25
Avenue H. Boulenger, 23 et 25, 1180 Brussels, Belgium
313 m² ; 1976-1977 ; (01/015).
Distribution of functions:
N° 25:
– Offices, checkroom, utility rooms on first floor
– Living room, dining room, kitchen on second floor, level with garden
– Bedrooms and bathrooms on third floor
– Office and boiler room under the roof
Each level comprises a circulation zone, a service zone, and a serviced zone. These zones overlay on each level.
Structural system:
– Foundations:
o Unreinforced concrete footings under walls
o Reinforced concrete footings under the two central columns
– Masonry walls of 14 and 19 cm thick perforated terracotta blocks, modules 6.5 x 14 x 19 and 6.5 x 9 x 19, intended to remain exposed
– Heavily reinforced concrete floors and pre-slabs with metal mesh stiffeners
– Frames composed of Oregon Pine 10/30 purlins, placed vertically to utilize their maximum load-bearing capacity, carrying from the party-wall to the gable wall and ensuring the latter’s transverse stability.
– The purlins are braced by the rafters they support.
Complete mission
• Landscaping
• Architecture
• Interior design
• Structural engineering
• Technical engineering
• Project management
• Construction management
• Economics
The construction cost for n°25 excluding VAT, building taxes, fees, fixed furnishing, painting, planting, is 3,442,966 Belgian Francs (November 1977).

