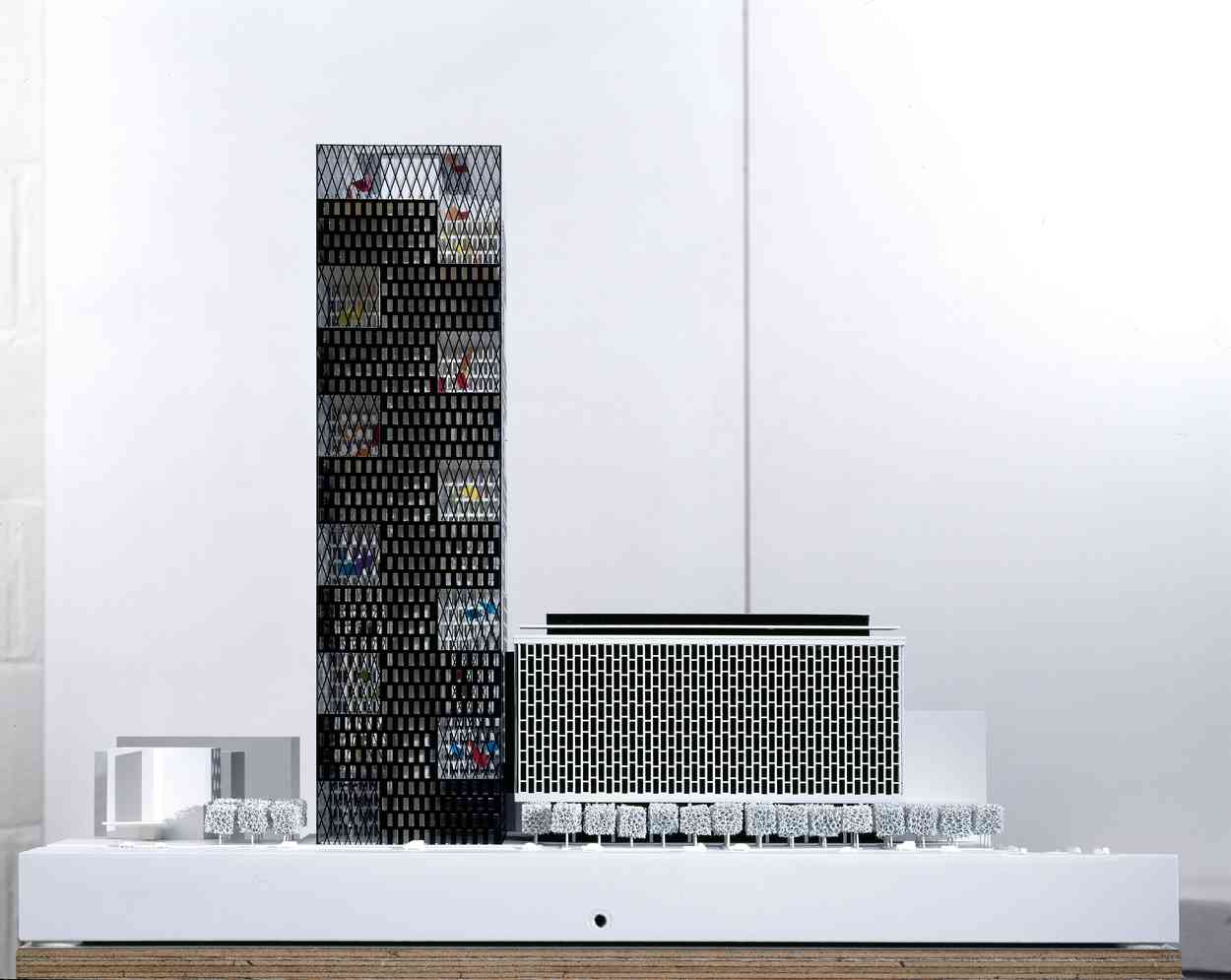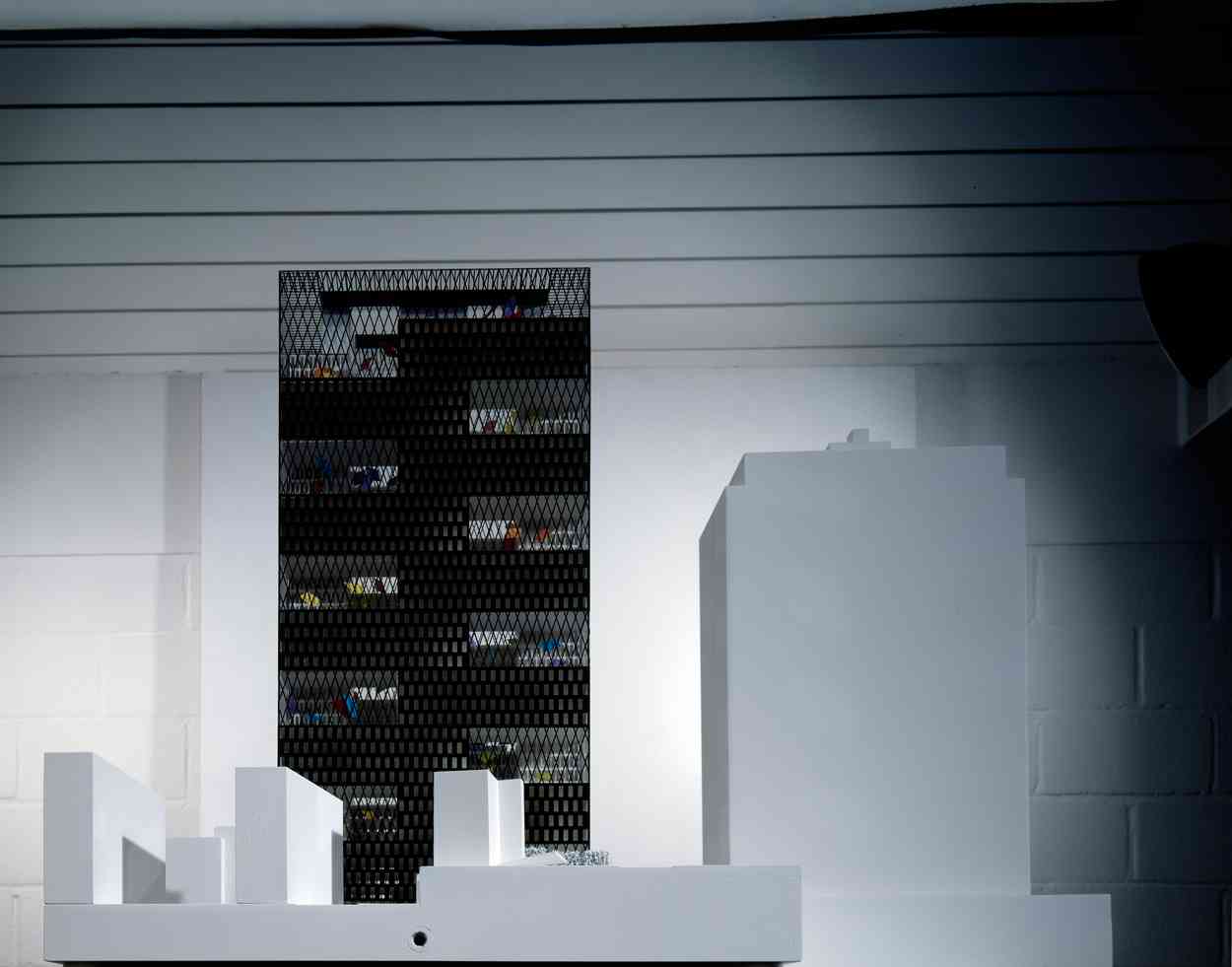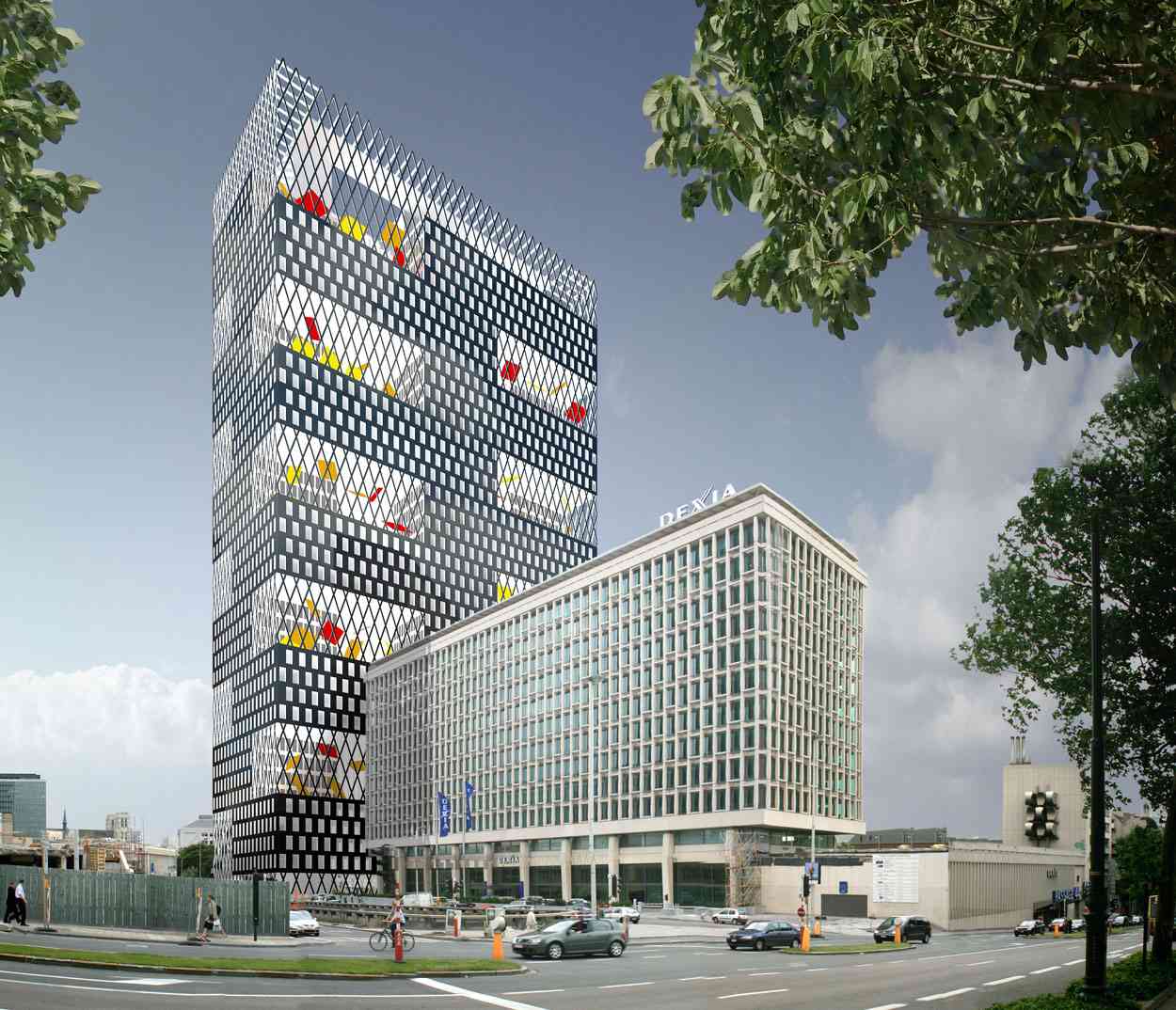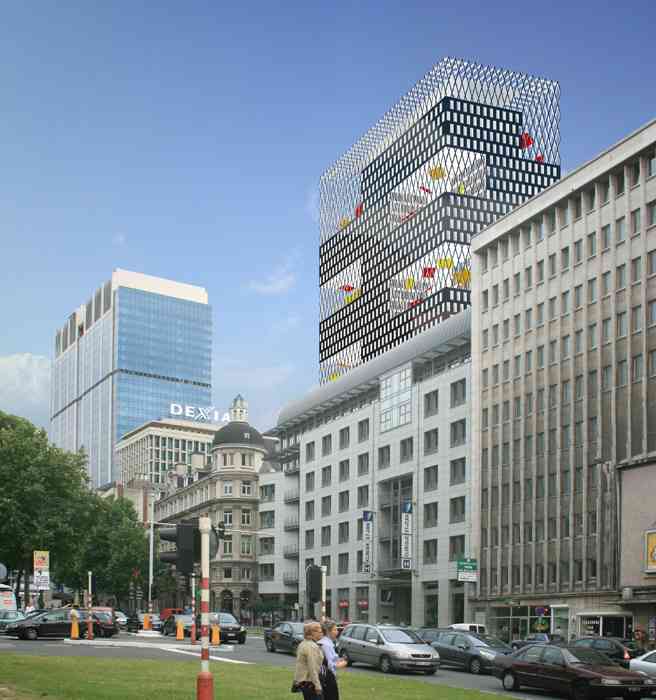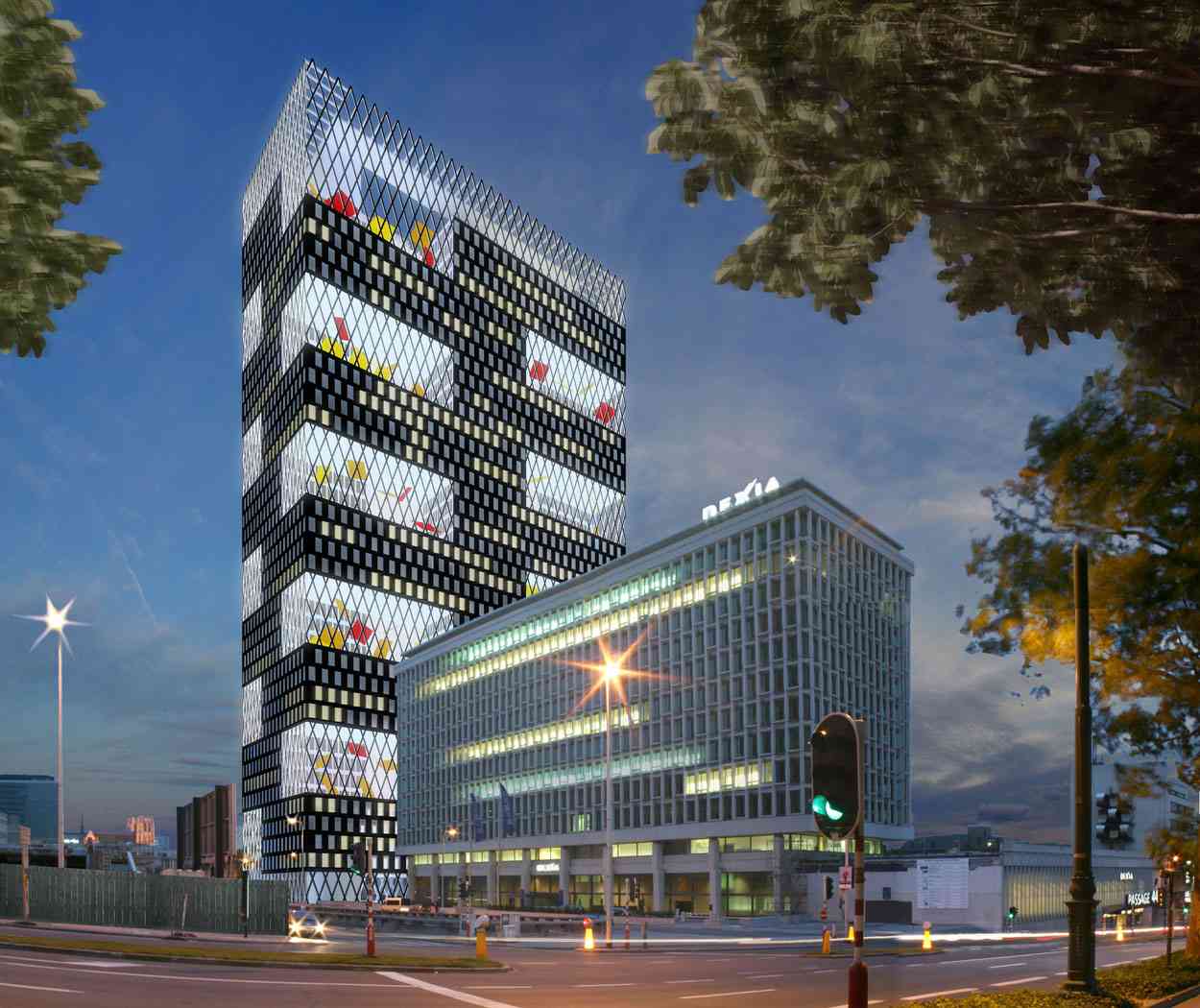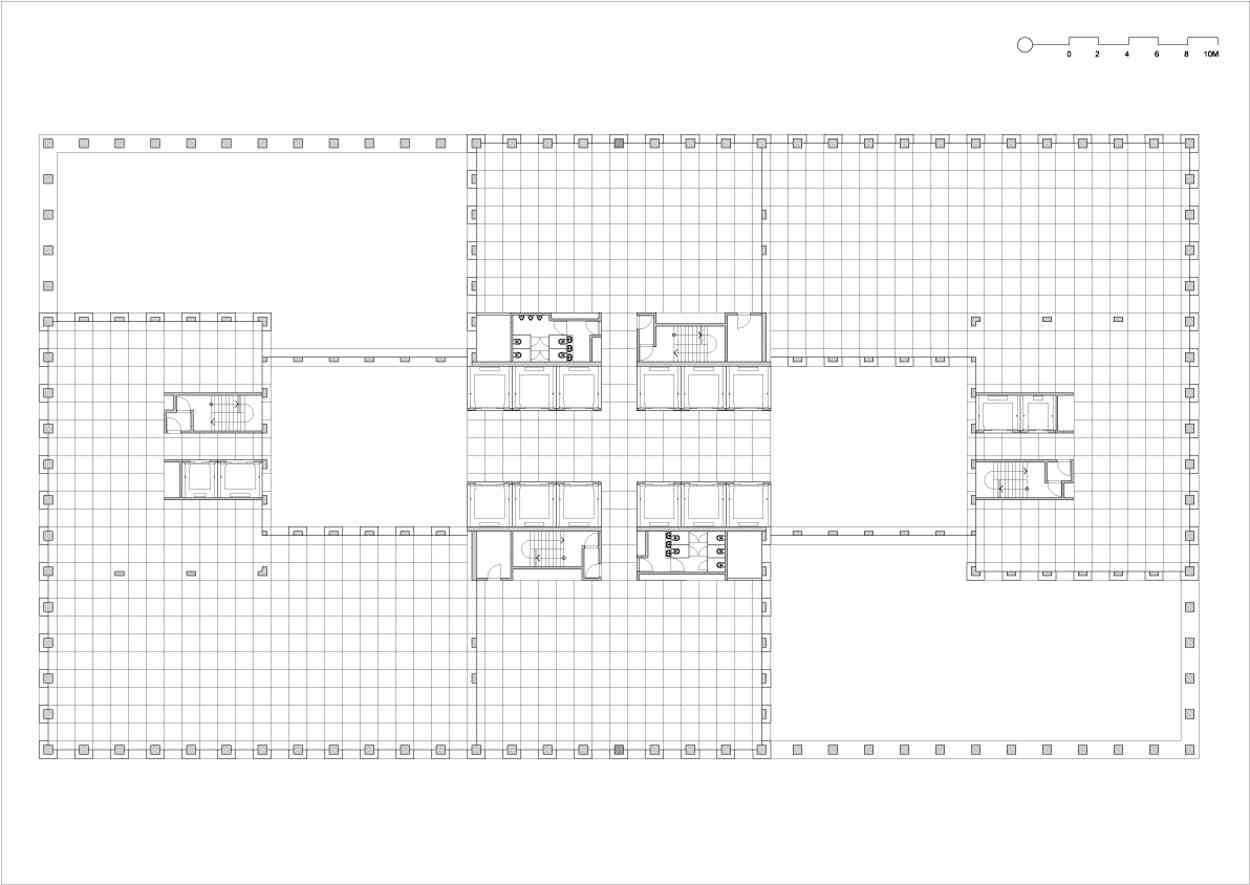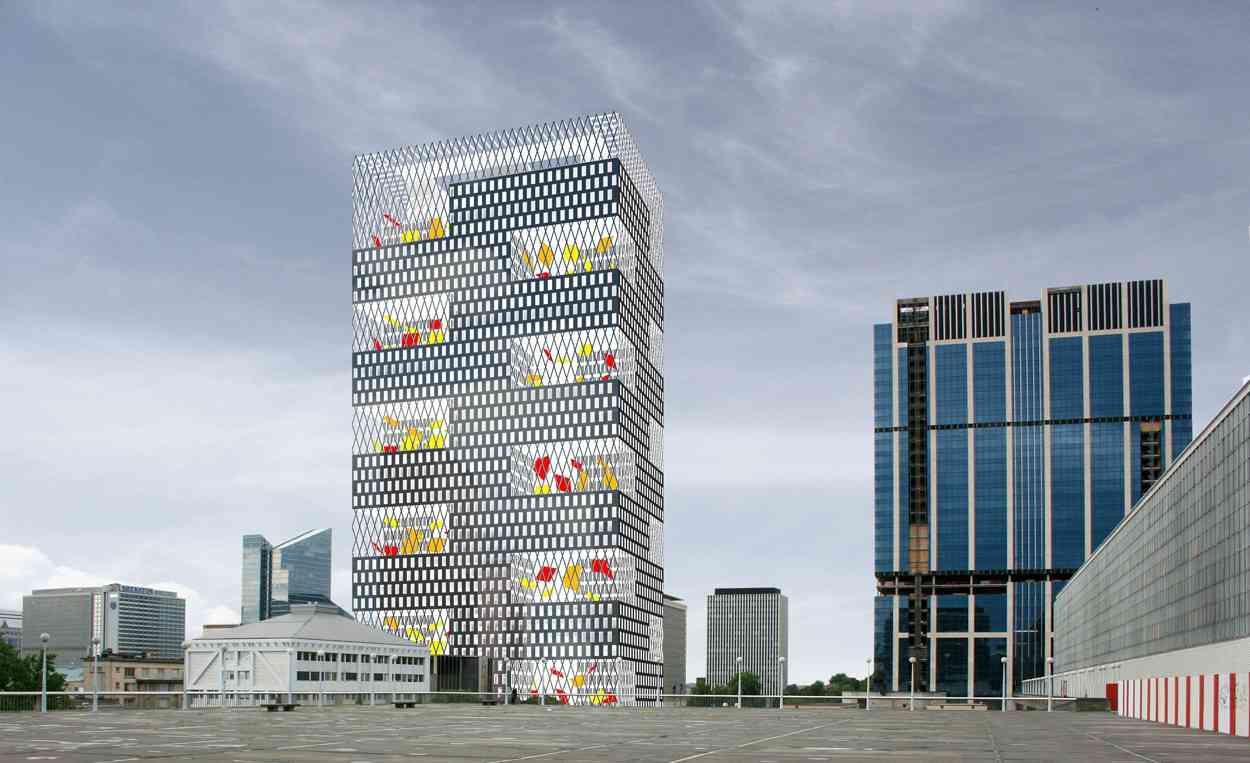
528-Horizon Tower
Boulevard Pachéco
1000 Brussels
BELGIUM
(2007); (01-528).
At design stage
– Architecture
– Building physics and internal climate
– Daylighting
– Structural engineering
– Building services engineering
This forty-story tower, along with the recently renovated Ministry of Finance tower, marks the entrance to the Brussels Pentagon from the Boulevard Pacheco.
The standard plan of each floor is organized on a grid of 3 x 5 modules, each 15 meter deep.
The central modules contain the principal vertical circulations. The two adjacent modules are voids providing aeration and daylighting to every space.
This plan is repeated from story to story and is inverted every fourth story. This generates an ensemble of airy atriums completed by angular volumes of the same height that punctuate the facade in a zigzag pattern.
The facades are composed of large black photovoltaic solid panels regularly pierced by windows, and by large glass panels supported on a skeleton of oblique columns set out in losange patterns.
The structural tube composed by the solid panels and the oblique columns provides the wind bracing.
Document E41_01/528 -Fr Édition du Issue of 2013-02-03
| 01-528 | HORIZON TOWER, BRUSSELS. |
| Client: | DEXIA |
| Architecture: |
Architecture |
Model Photography: Andrés FERNANDEZ MARCOS
100.000 m² above ground; 2007; (01/528)
For plans sections and elevations, please refer to the archives section of the site available from the “references” menu.


