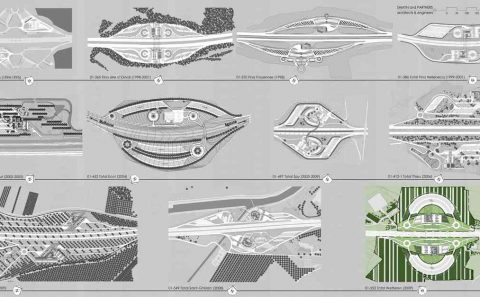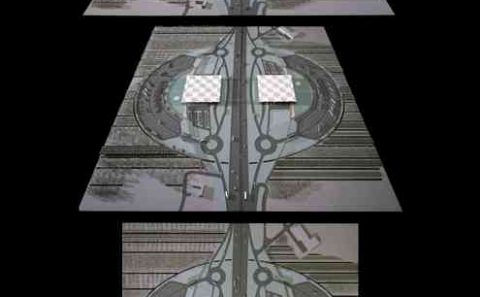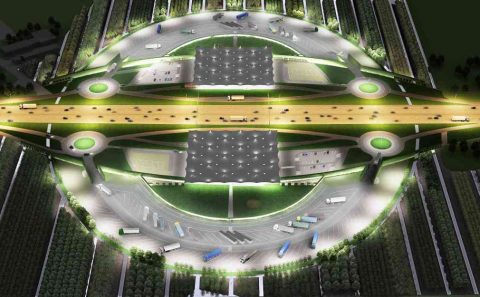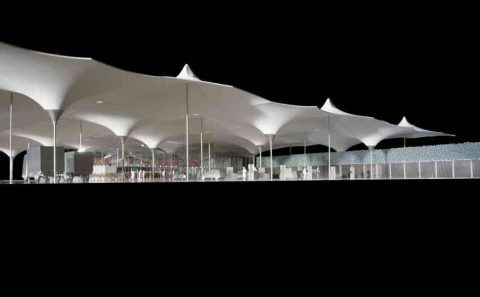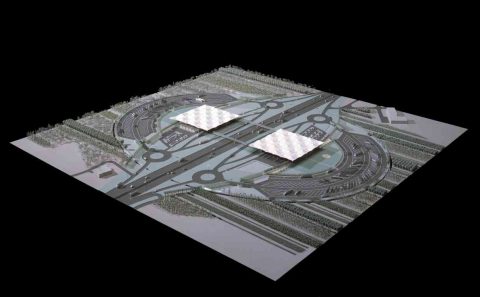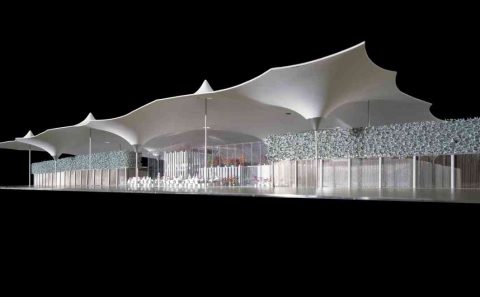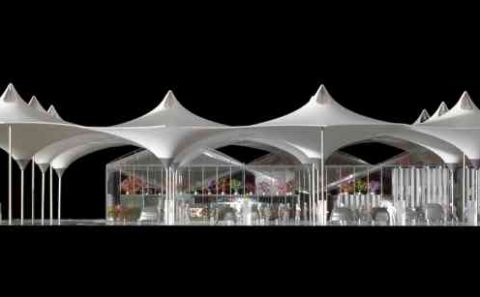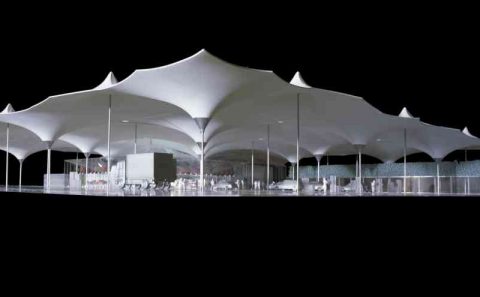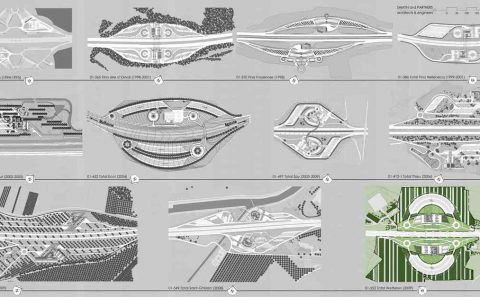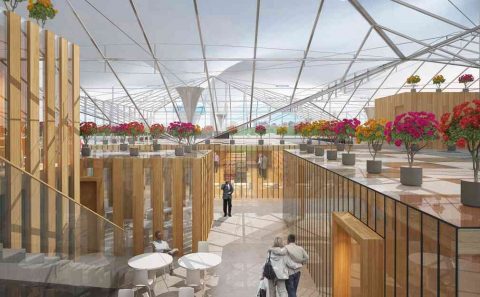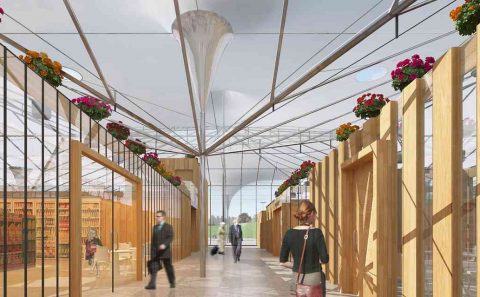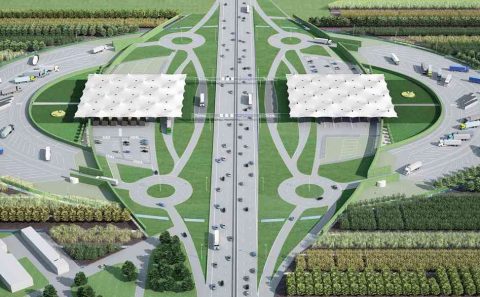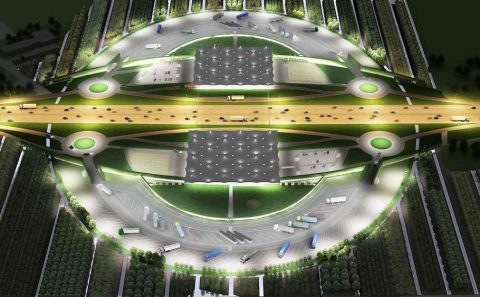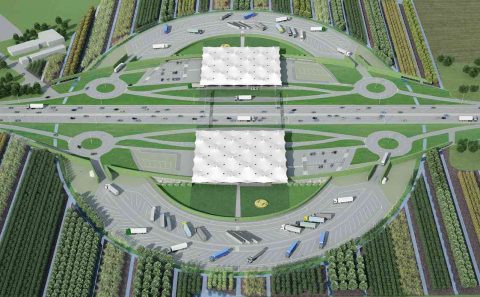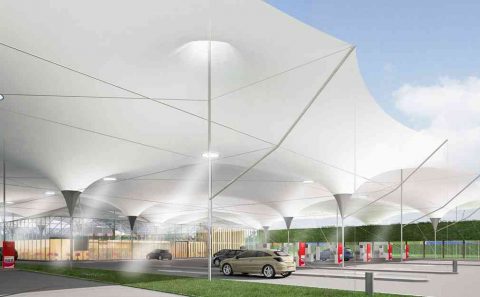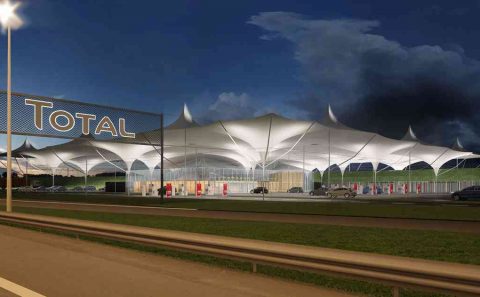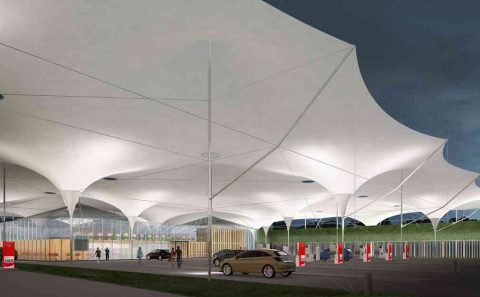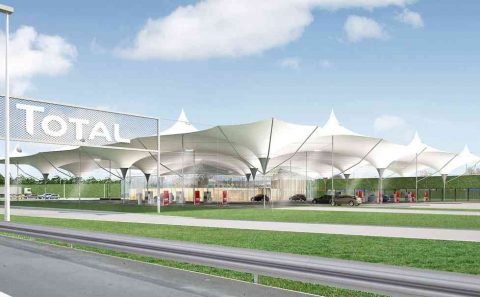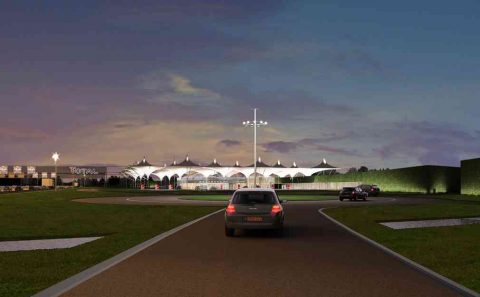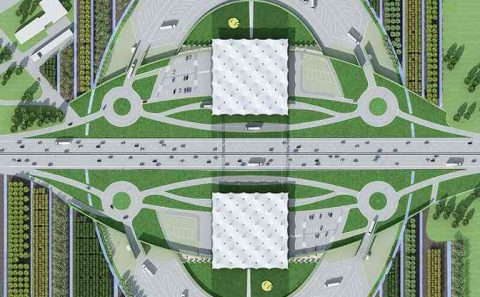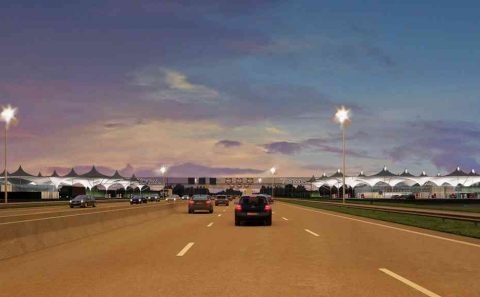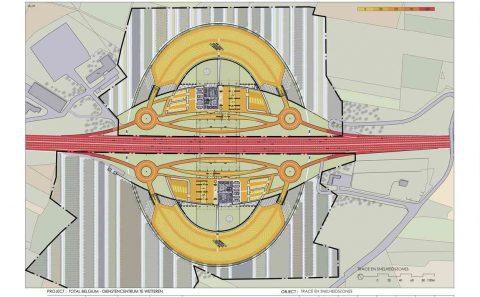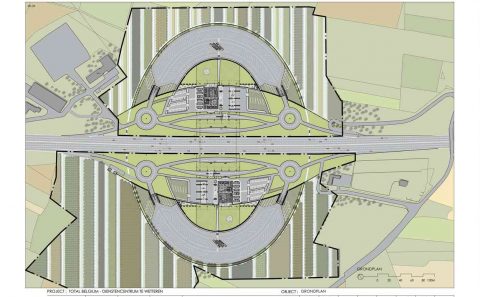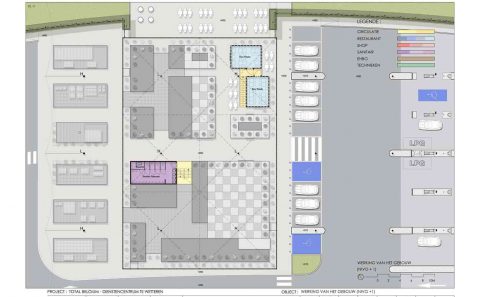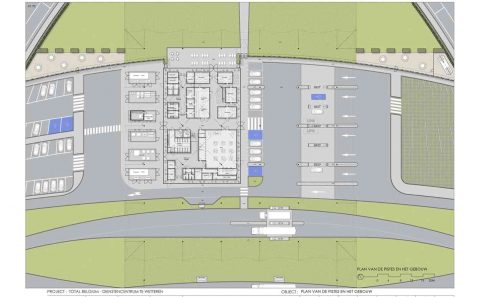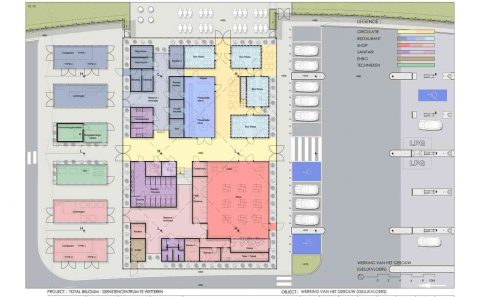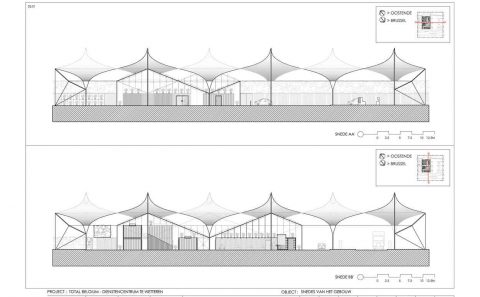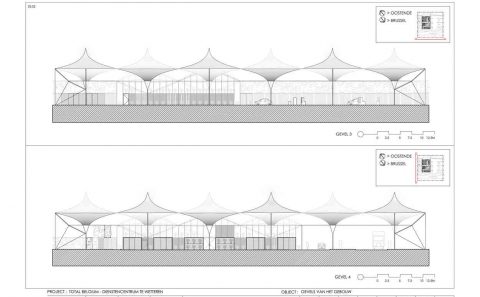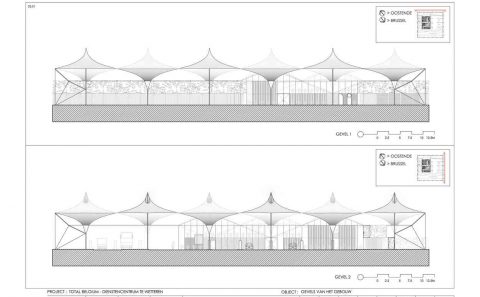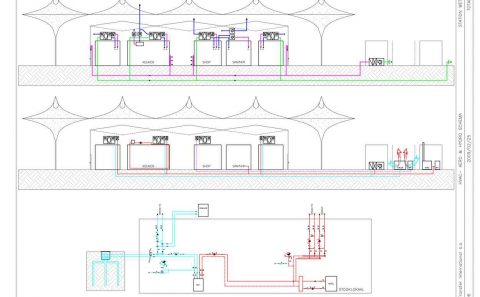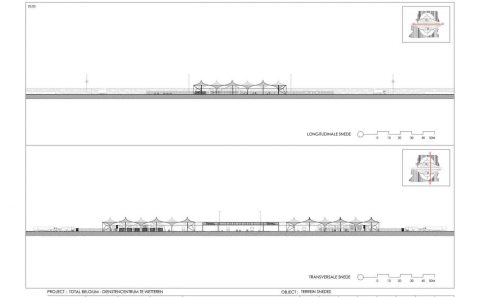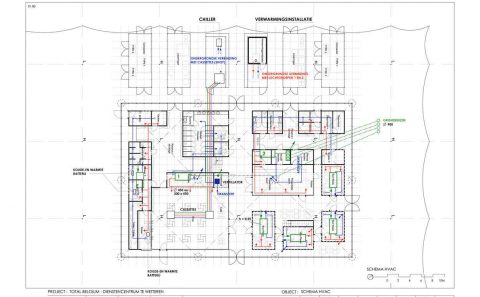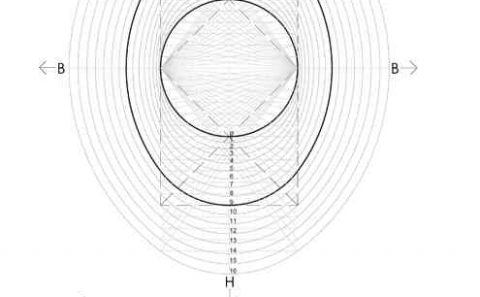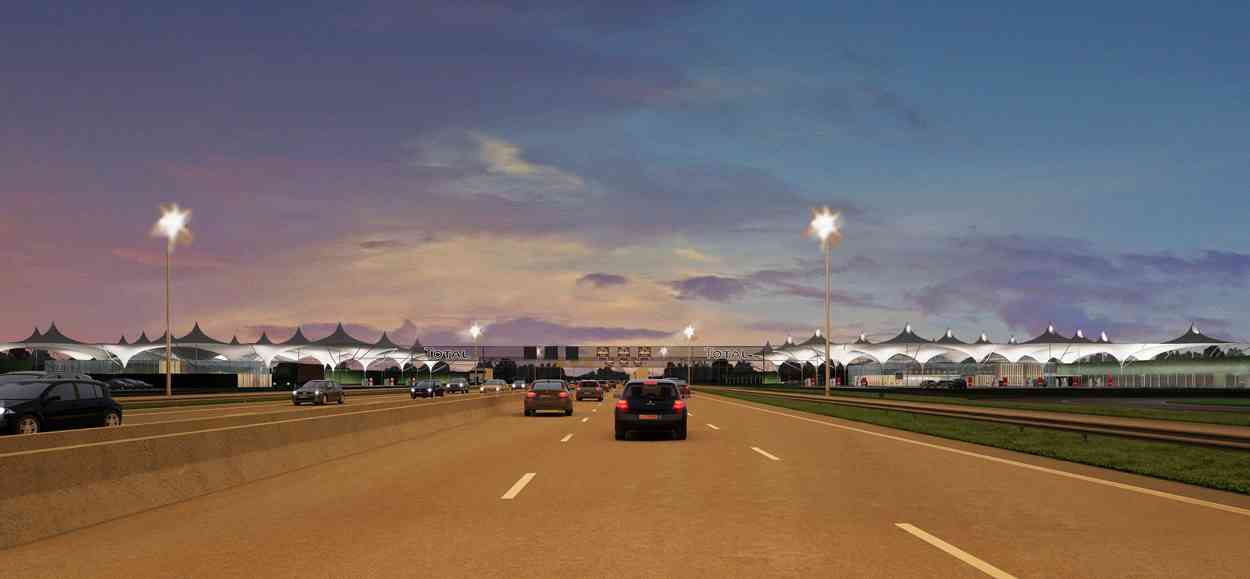
553-Total Belgium s.a. – Service station – Wetteren rest area
BELGIUM
(2009); (01-553).
Invited competition entry
– Acoustics
– Architecture
– Building physics and internal climate
– Conceptual energy plan
– Cost control
– Daylighting
– Interior design
– Landscaping
– Masterplan
– Mechanical, electrical, plumbing engineering
– Project management
– Special services
– Structural engineering
– Signalizing
– Traffic studies
– Urban design
Situated on the E40 highway, Brussels – Ostend, the Wetteren service stations are located on either side of the highway on relatively flat lots surrounded by agricultural lands and bordered by an industrial zone to the north. Part of the terrain to the south of one of the service stations is protected agricultural land in a green zone.
In the same way that a rail station or an airport is a public facility, highway service stations serve their users and signal entrance to a region or a pause between destinations, and showcase the uniqueness of the landscape and the spirit of the region. This social-cultural and environmental role joins the functional role in guiding the reconstruction of the Wetteren highway service area, with the goal of combining usefulness with comfort and soliciting general interest through the proposed architecture. The new service station is principally characterised by a textile covering above the pump area, as well as a greenhouse that includes the service buildings in the form of blocks surrounded by an indoor garden.
The greenhouse is in single layer glass. The “blocks” are insulated and glassed; they harbour the heated areas. The principal circulation routes are located in the greenhouse, which is not heated, but protected from rain and solarisation…and wind. The “blocks” are arranged around public zones that evoke a small and pleasant village. 1.35-m diameter oculi in the textile covering allow the sun’s rays to penetrate to the centre of the greenhouse. All the glassed areas of the greenhouse, between the “blocks” and the glassed façade are planted with flowering plants that are one of the themes of this rest stop.
The textile of the covering is structural and stretched between end-bearing columns alternating between high and low following a regular grid of 13.5 m. Cables on the periphery anchor the totality of the textile covering. The intention of the structure is elementary and uses very little metal. The textile coverings are quite visible from the highway given their significant height (12.50 m at the highest points and 5.40 m at the lower points) and the flatness of the terrain.
The service stations are thus perceived in the landscape as “sculptures” in textile with dynamic forms that seem to float above the greenhouse and can be seen as important signals along one of the largest highway axis of Europe—unique signals, protective and revealing of the agricultural environment of the region—that of greenhouses, nurseries and the cultivation of roses.
The visibility of the project and its integration in the landscape are also related to the landscaping of the areas. They are concentrated in the interior of an oval composition following the proportions of the “oval of Michelangelo” that joins functional comfort and harmony and limits the impact of the project on the surrounding landscape.
Relative to the existing situation of the rest stop, the compactness of the installations of the new service stations enable the diminution of the asphalted surface and the light pollution associated with it, despite the implantation of a new and exceptional parking area for heavy vehicles (HV) with more than 100 places on each area.
A maximum of green space surrounding the service stations is thus liberated.
The oval form enables locating the totality of HV parking areas to the back of service stations in a zone that is largely hidden from view to users of the highway.
Two rows of tree hedges complete the limitation of visibility of the HV parking from the highways and the service stations. The hedges enclose a fenced park for the exclusive use of travellers who wish to rest. It is composed as a half-circle backdrop for the greenhouse and the textile covering.
The HV parking area is surrounded, along its borders at the outside edge of the oval, by a crown of tree plantings or diverse other species of vegetation in parallel lines resembling the disposition of neighbouring cultivations. This crown constitutes a magnificent landscape for the neighbours and for the heavy vehicle drivers from their parking area.
The tranquil character provided by the landscaping is reinforced by the attention given to security, functionality, provision of services and the comfort of users.
Environmental and sustainable development preoccupations are found throughout this project. For example, the textile covering ensures a buffer zone above the greenhouse and enables significant reduction of solar gains. This disposition as well as the use of heat pumps, bore hole cooling, solar panels, underground heat exchangers and significant insulation…contribute to the three fundamental principles of respect for the environment: maximum reduction of energy used, maximum recuperation of this energy, and maximum use of renewable energy.
Document E41_01/553 -En Issue of 2010-05-26
| 01-553 | SERVICE STATION, WETTEREN. |
| Client: | TOTAL BELGIUM S.A |
| Architecture: |
Design : Philippe Samyn |
| Structure: |
Philippe SAMYN and PARTNERS, architects & engineers with VUB (VRIJE UNIVERSITEIT BRUSSEL) Philippe SAMYN, Marijke MOLLAERT |
| Services: |
Landscaping : Philippe SAMYN and PARTNERS with Omgeving cvba Philippe SAMYN, Luc Wallays, Filip LAGIEWKA, Koen VANDE SOMPELE Piping : TOTAL Belgium sa Accessibility : TOEGANKELIJKHEIDSBUREAU vzw Caroline DELVAUX |
For plans sections and elevations, please refer to the archives section of the site available from the “references” menu.


