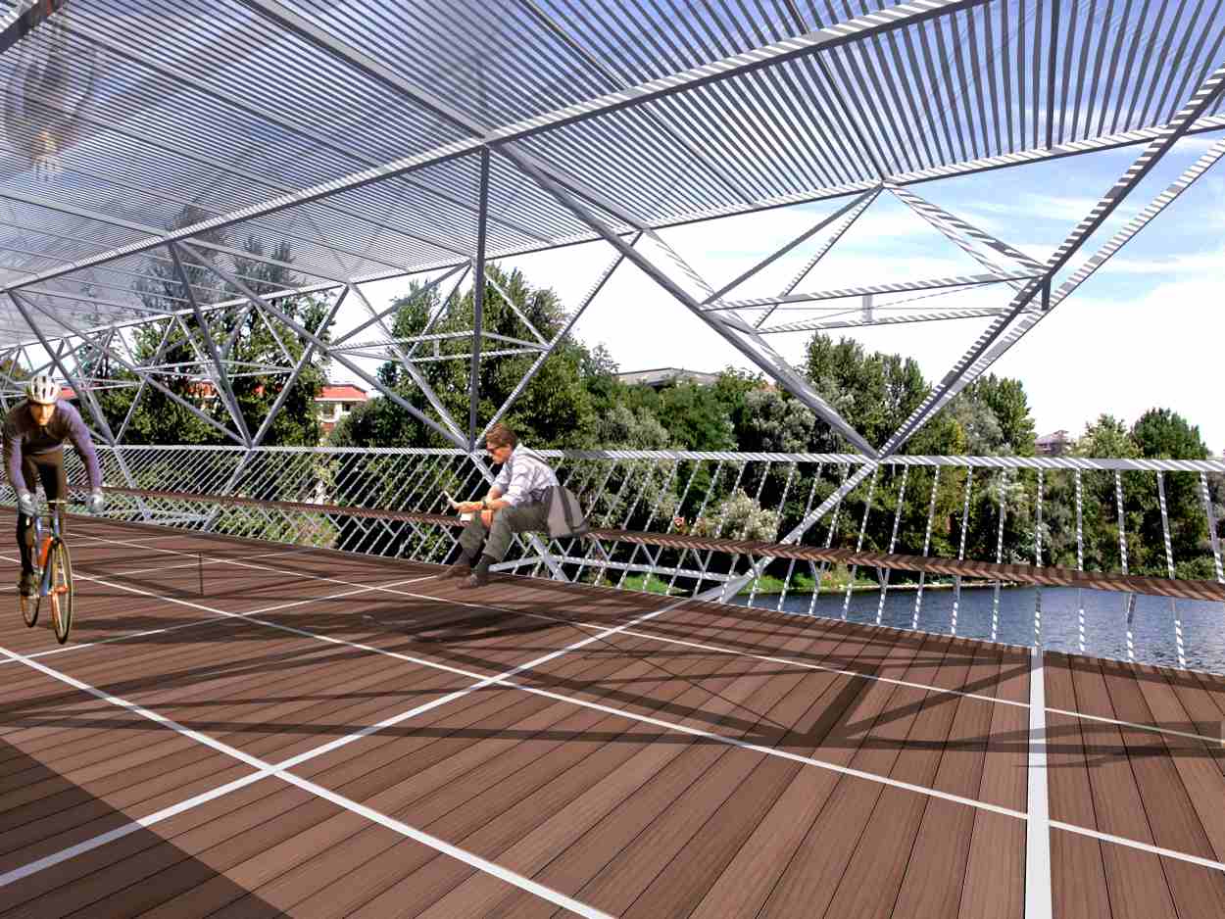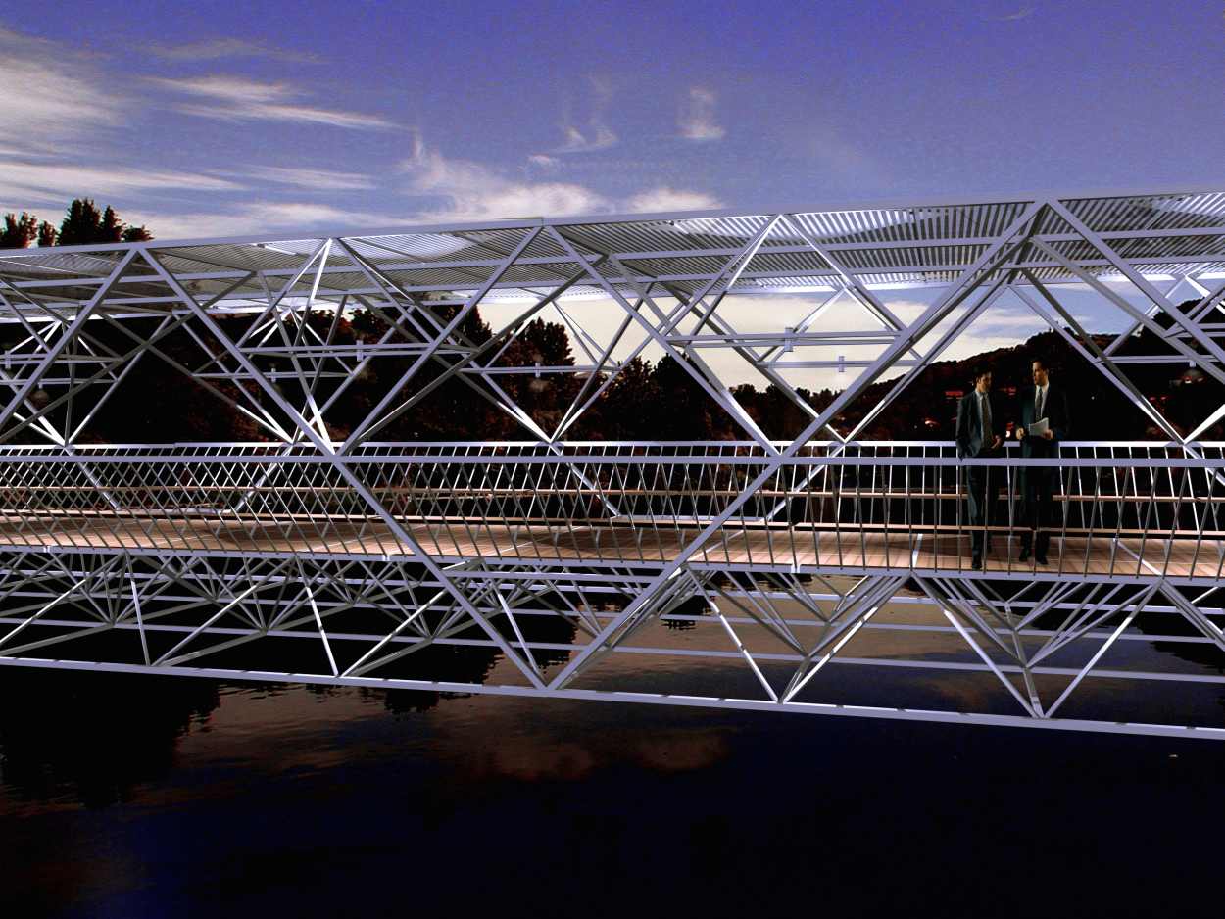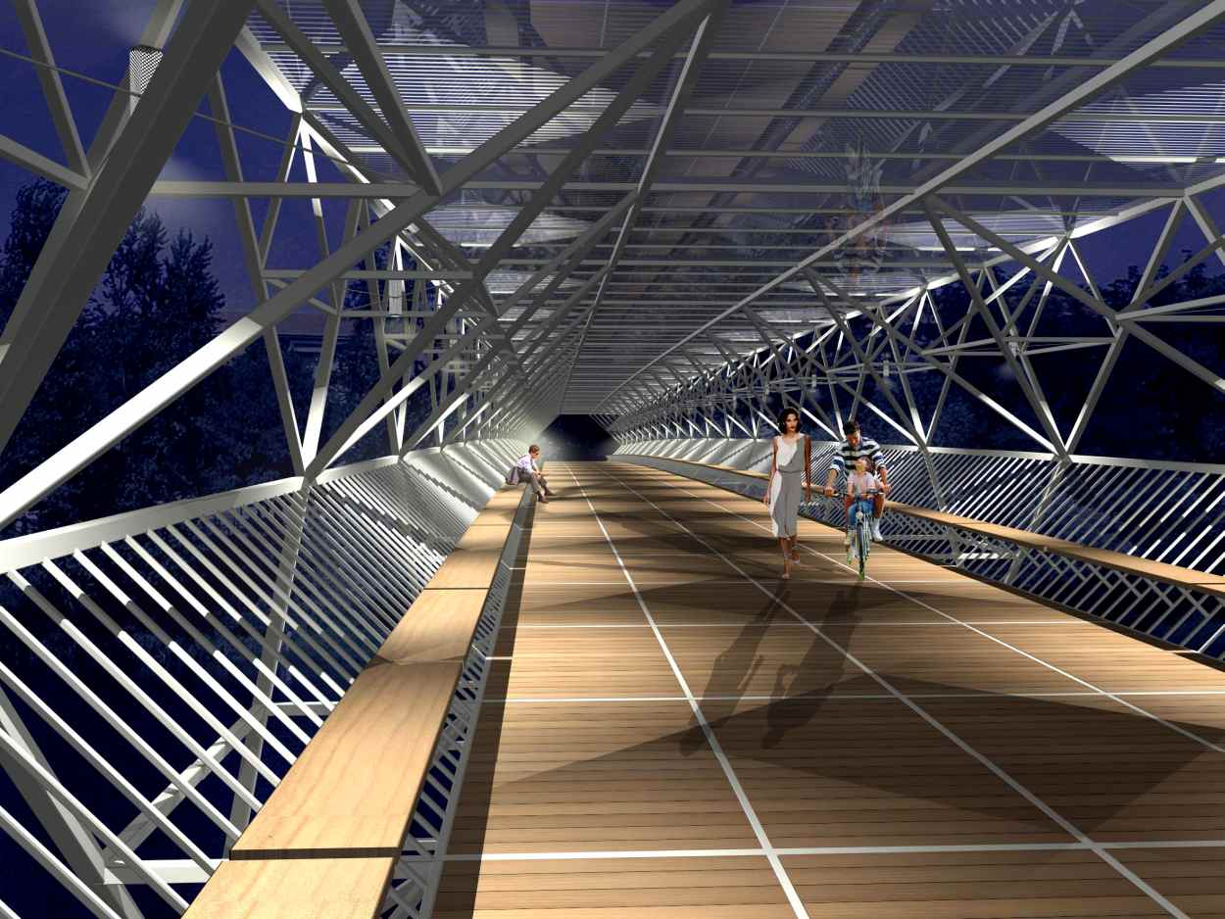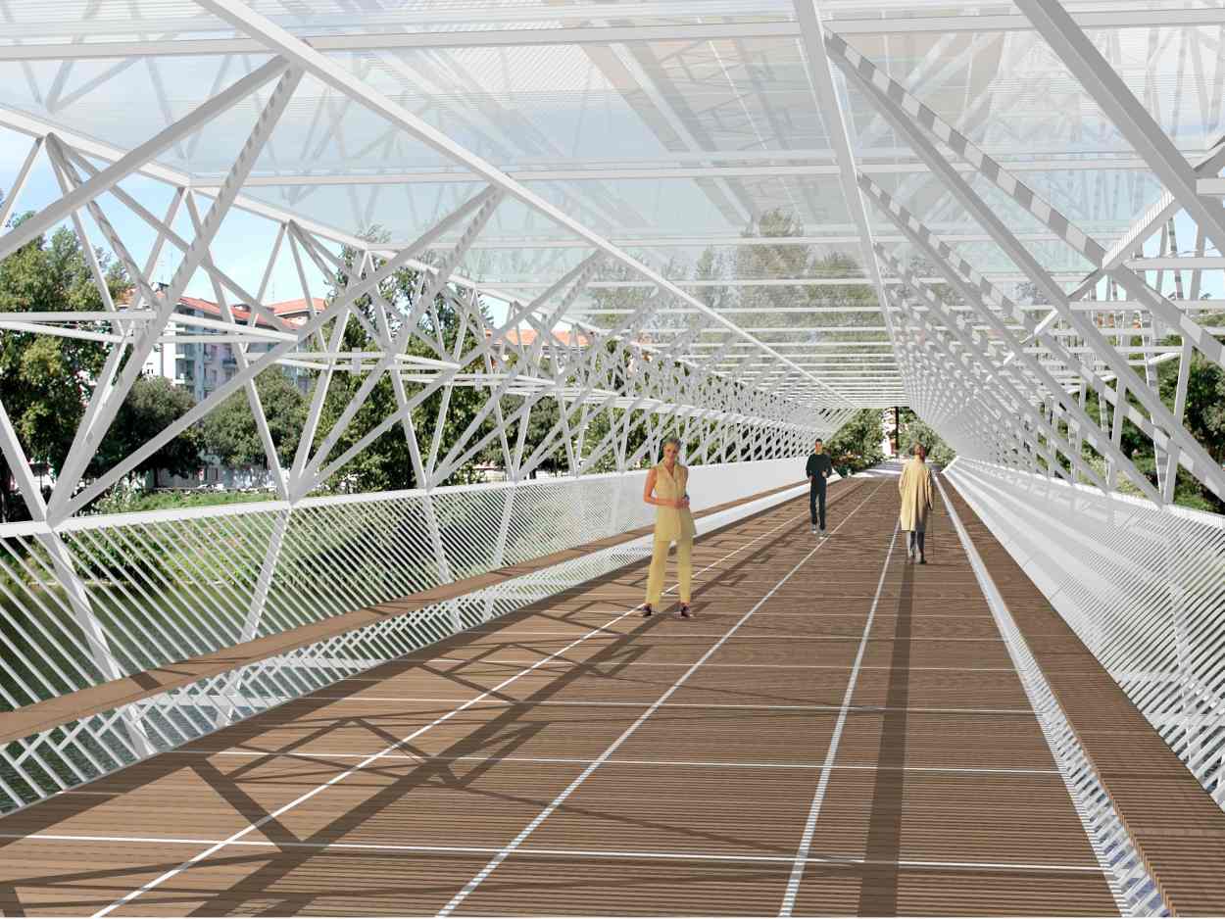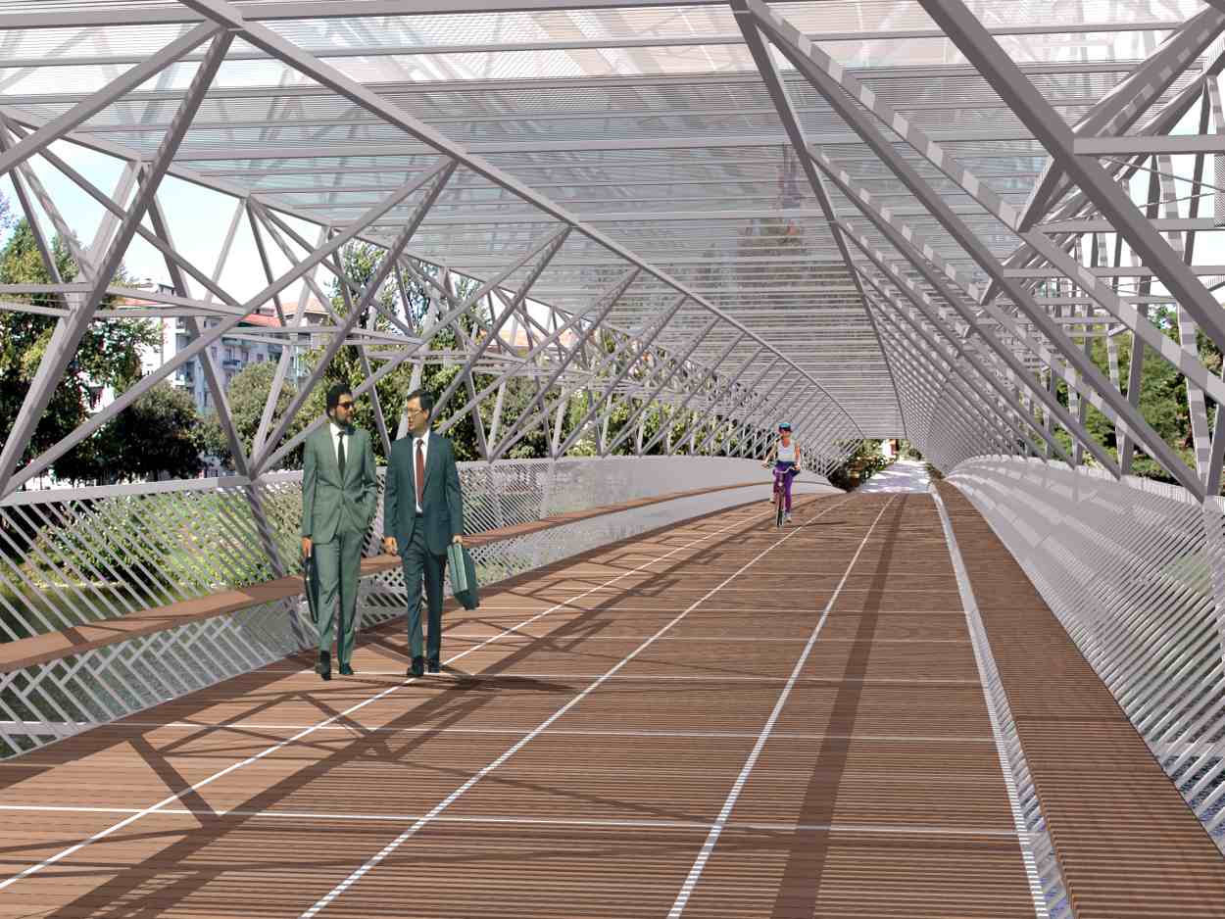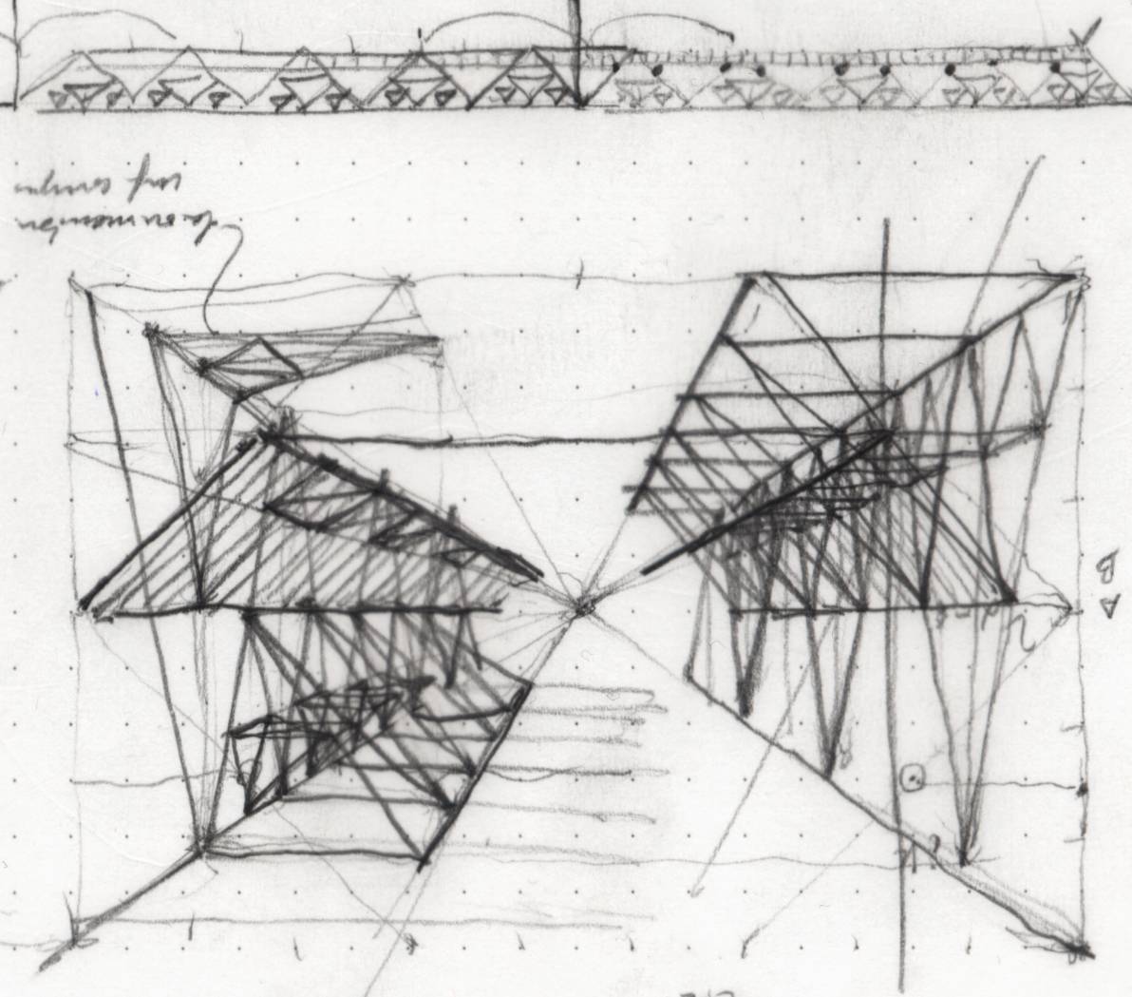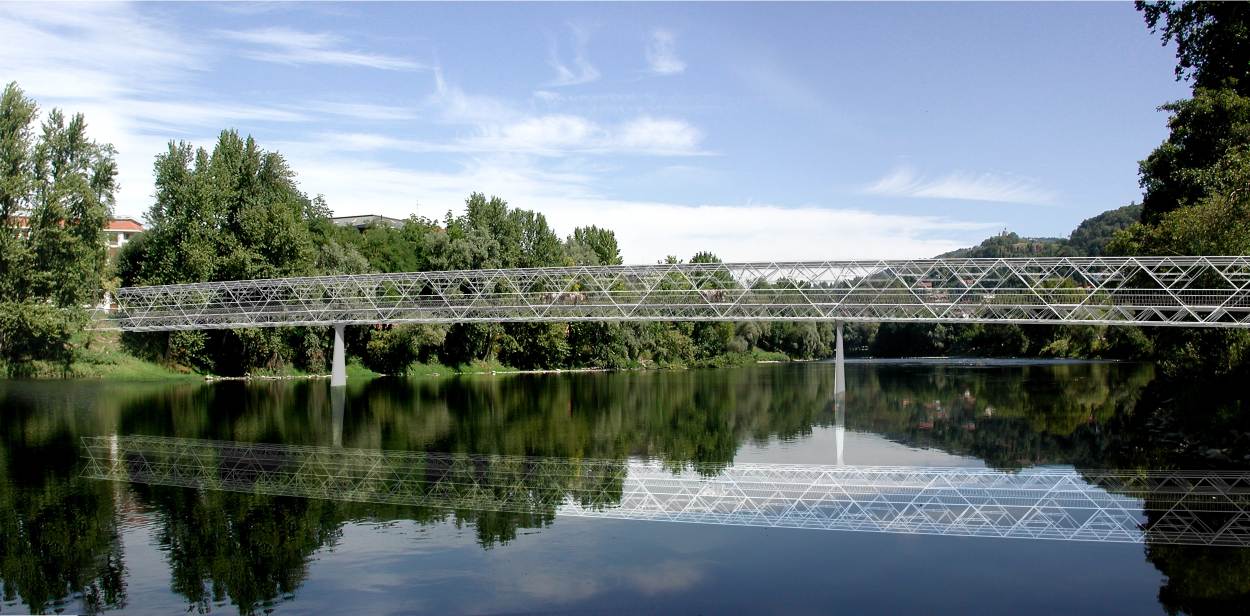
416-Footbridge on the Pô
Torino
ITALY
140 sqm (2001); (01-416).
Invited competition entry
The Po, the Italy longuest river, flows through Torino and develops a linear natural park along its banks.
The building of a footbridge for pedestrians and bicycle riders between the area ‘Vanchiglietta’ and the ‘Barriera di Casale’ creates a link between the river’s banks and two parts of the city that looks very different today.
The lightness of the structure was one of the most important criterion to respect the river’s natural environment.
Researches developed by Philippe Samyn on trusses allows to use simple elements, of minimal thickness and to optimize the material distribution in the structure.
The multi Warren type truss beam is made up of several bars to reduce the free lengths of buckling of the compressed elements. The choice of a continuous beam on four supports (one 60 m bay and two 40 m bays) allows to reduce further the weight of the structure. This allows the use of square tubes with various thicknesses whose largest sections is 120 by 120 mm.
The visual lightness fits to the physical lightness of the footbridge.
The spatial structure of the 140 m long truss presents a width of 7 m, a height of 5 m and a total weight of 150 tons.
The wooden deck floor shows a width of 5 m, divided in on 125 cm spans and is calculated for a life load of 400daN/m2.
Along the sloped safety rails, two wooden benches allow the walker a break by sitting down and appreciating the surrounding landscape. The footbridge is covered with a glazed streaked roof to limit sunshine but also to keep maximal daylighting. The project is not only intended to be a passage-way but also a place to live.
A free height of 360 cm under the roof allows the circulation of emergency cars.
The respect of hydrological river’s balance has been the object of a specific study for the design of the two piles and for the definition of the bridge’s foundation level.
The slight curve of the longitudinal profile allows a 1 m free height above the highest river’s level at least on 2/3 of the brigde’s length, and maintain in this way also the accesibility for wheel chairs.
Document E41_01/416 -En Issue of 2002-02-05
| 01-416 | footbridge, TORINO (IT). |
| Client: | COMITATO UN PO FIORITO. |
| Architecture: | Partner in charge : B. Calcagno. Associates : A. Maccianti, P. Monniez, G. Verhaegen with architect Enrico D. Bona (Milano). |
| Structure: | Samyn and Partners with S.T.I. Studio Tecnico di Ingegneria (GENOVA). |
– L’ARCA n°173, septembre 2002, p58, 60, 63; Marco Antonio ARNABOLDI : “Equiparata a un sogno, Footbridge over River Po, Turin”; (Italy).
Corresponding partners in Italy : Enrico Bona, architect and engeneers STI.
For plans sections and elevations, please refer to the archives section of the site available from the “references” menu.

