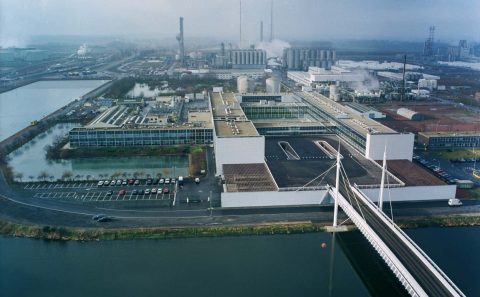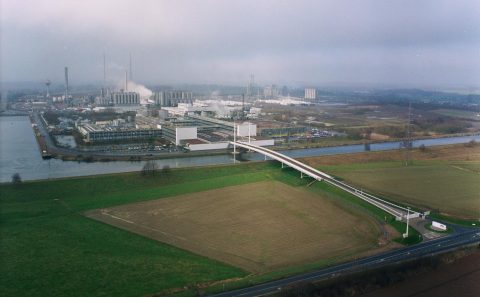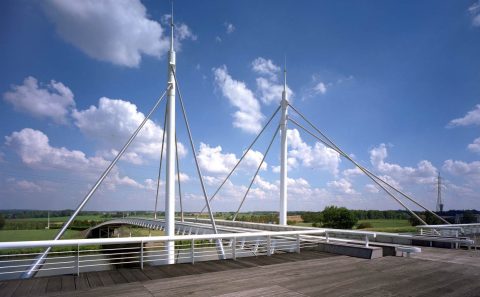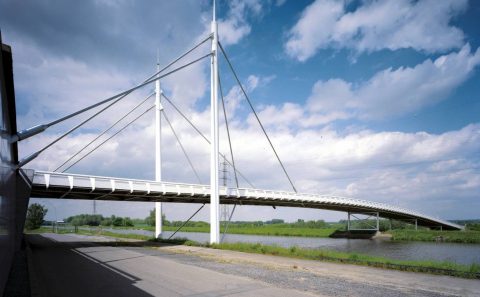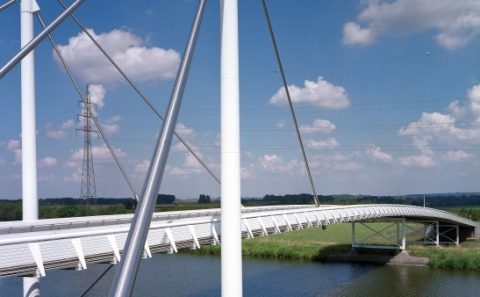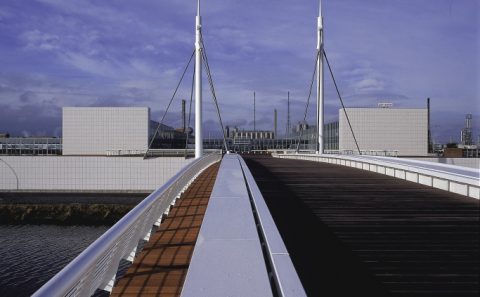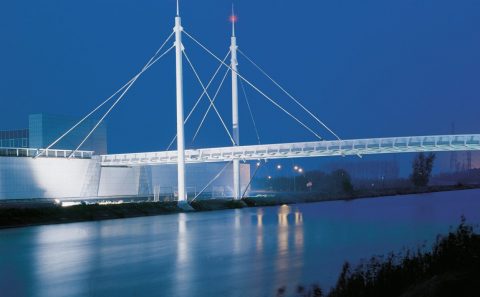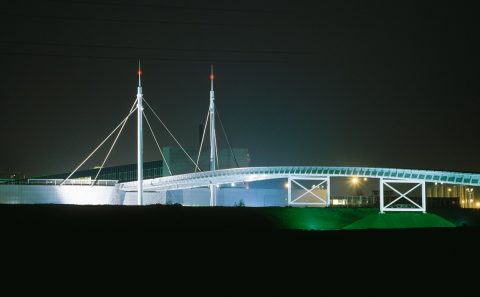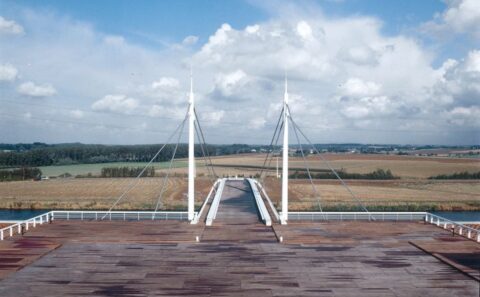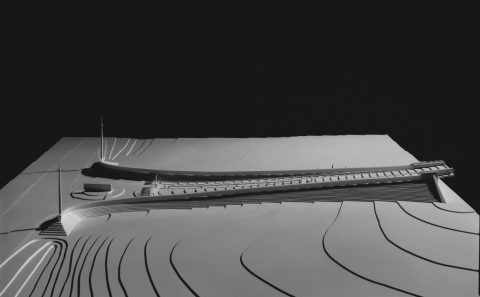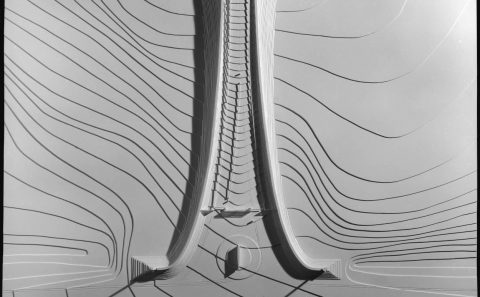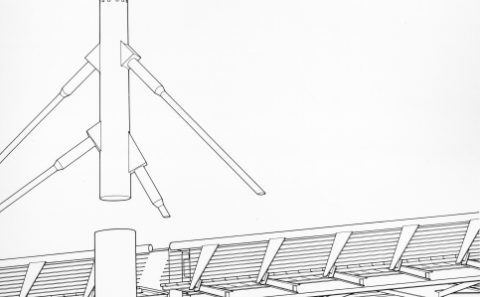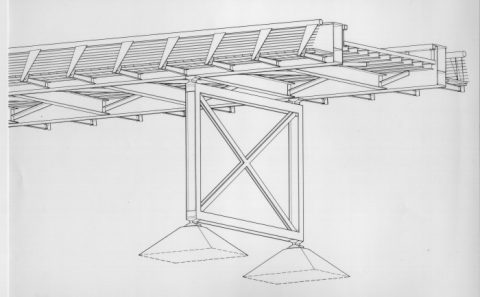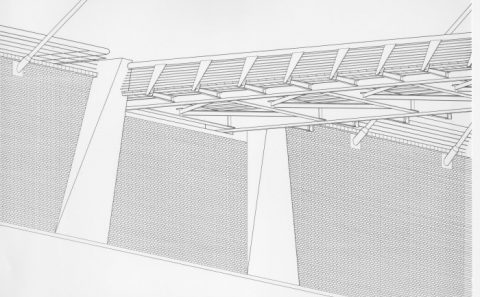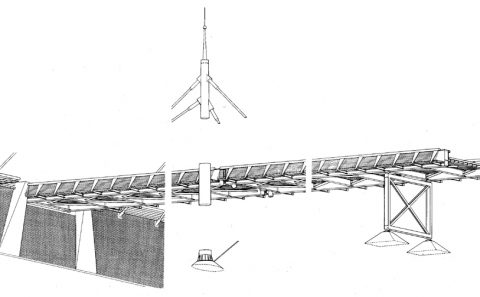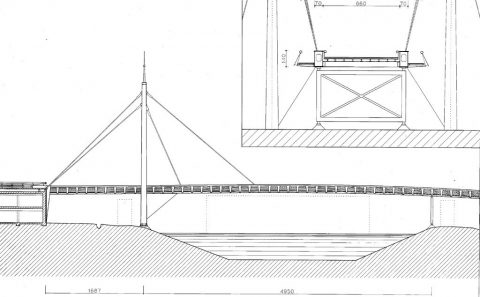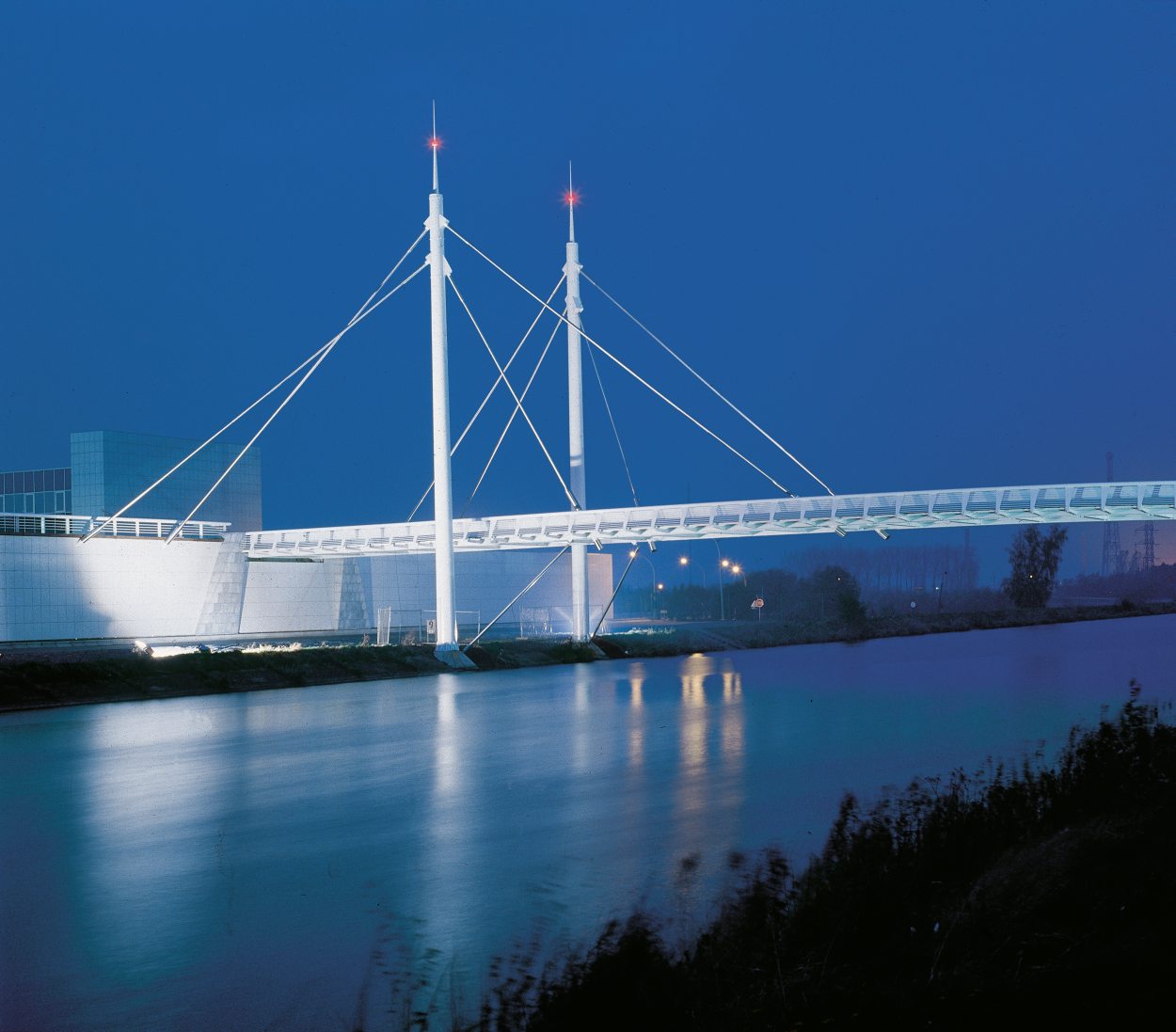
197-Fina Research – Petrofina
Feluy
BELGIUM
30000 sqm. (1988-1991); (01-197).
– Architecture
– Construction management
– Interior design
– Landscaping
– Mechanical, electrical, plumbing engineering
– Project management
– Quantity surveying
– Structural engineering
2003.02.17
The reorganisation of the research activities of the Group Petrofina at Feluy required significant extension to the research centre that was built overtime on the site.
The addition of 30,000 sqm. of laboratories and annexes to the existing structure provides occasion to reorganise the whole site in order to give it a functional and perceptible entrance.
Following a year of feasibility studies and several alternative master plans, the plan chosen consists of acquiring land situated on the other side of a canal which borders the site, with the purpose to guarantee direct access to the centre via a private bridge leading to the national highway.
The river template and the topography of the site are suited to the realisation of a vast access esplanade on the first floor of the new complex, as well as a 10,000 sqm. parking complex located between the two lower levels. This structure also protect the existing water pumping station that services the polyethylene factory Montefina, while allowing for the optimum arrangement of storage quarters, gas cylinders and other dangerous products outside the laboratories.
To meet the functional requirements and constraints of the site, the guyed bridge allows for heavy-load traffic and is equipped with structural damping devices to eliminate all vibrations. The bridge as well as the esplanade is characterised by a platform covering of solid azobe wood.
The three levels of the new buildings can easily be used as offices or as laboratories, due to a system of hollow columns that serve as technical ducts for bringing and extracting air from the laboratories and also house the piping and wiring. The setting up of this system allows not only a greater user flexibility but also a very economic construction based on the elimination of non-load bearing conduits and, above all, the fire stop valves.
The great “motor hall” situated at the extremity of the site for the testing of lubricants, meets strict security requirements.
- A + n° 115, 2/1992, pp. 3, 42-45, (Belgium).
- BOUWEN MET STAAL, n° 107, July-August 1992 ; pp.42-46, (Netherlands).
- L’ARCA n° 90, February 1995, pp.48 – 53 (Italy).
- CONCEPT & PLAN – Kluwer Editorial (D/1998/2524/12) (ISBN 90.6716.969-2) Cinquième livraison Suppl. 4/1999 pp 66/1-14 (Belgium).
- FABRIMETAL and the Belgo-Luxembourg Steel Information Centre (1992 Competition) : finest works in steel. Credited in the category “Works of Art” for the guyed bridge.
| 01-197 | FINA RESEARCH, FELUY. |
| Client: | FINA RESEARCH. |
| Architecture: | Partner in charge : R. Delaunoit. Associates : W. Azou, I. Akkan, A. Antoine, Y. Azizollahoff, M. Bouzazah, Y. Buyle, J. Ceyssens, A. Charon, P. De Neyer, L. Finet, T. Hac, P. Kapita, T. Khayati, D. Mélotte, M. Najem, D. Singh, D. Spantouris, J. Verschuere. |
| Services: | PETROFINA Engineering. |
Ch. Bastin & J. Evrard.
For plans sections and elevations, please refer to the archives section of the site available from the “references” menu.


