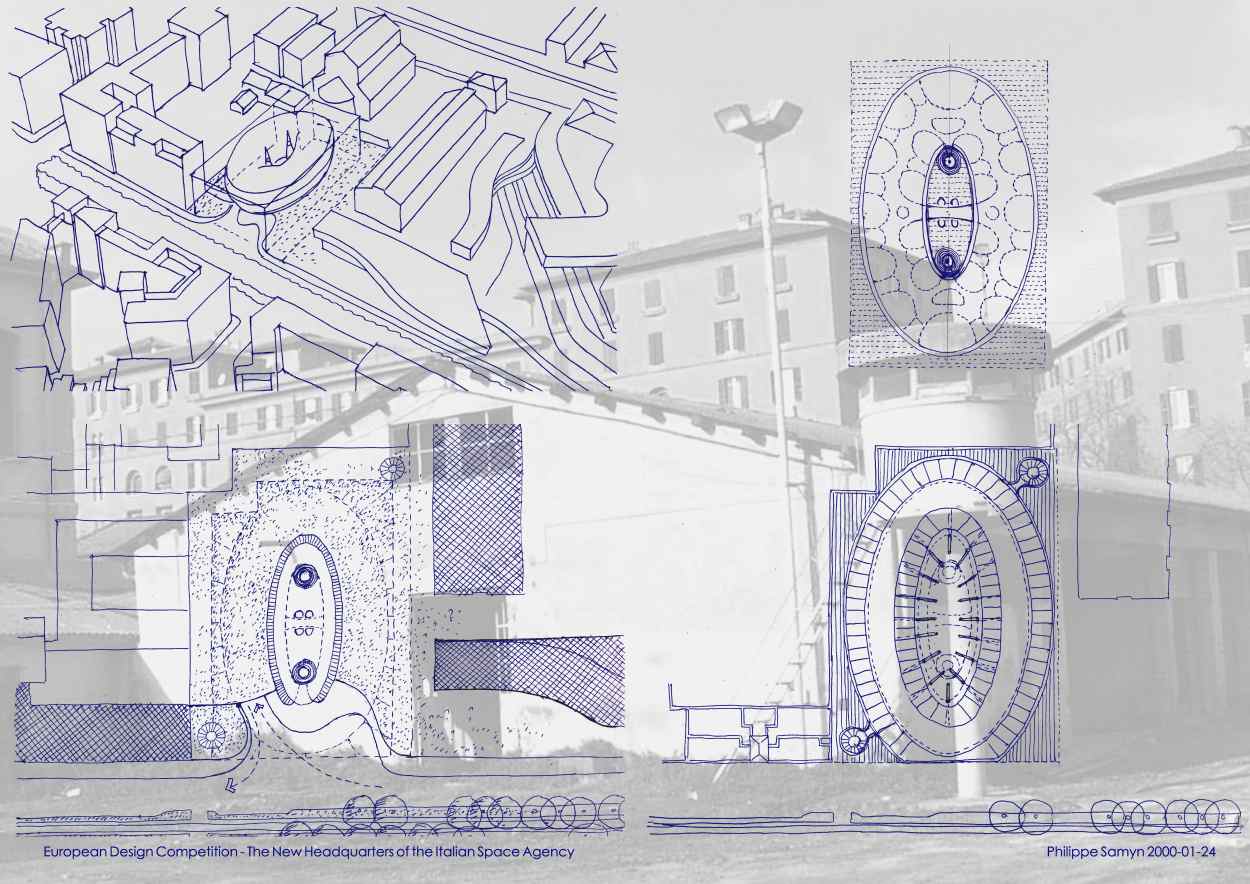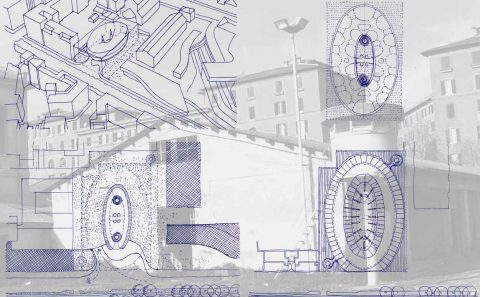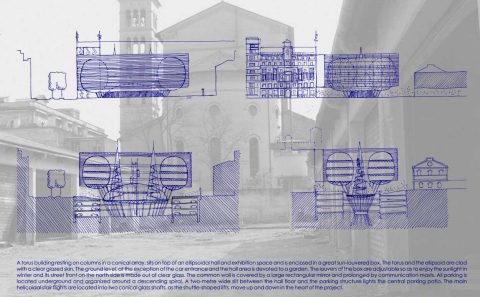
393-The new headquarters of the Italian Space Agency
Rome
ITALY
6.400sqm
European Design Competition. Preliminary design. (1999); (01-393).
Invited competition entry; preliminary design
– Architecture
A torus building resting on columns in a conical array, sits on top of an ellipsoidal hall and exhibition space and is enclosed in a great sun-louvered box. The torus and the ellipsoid are clad with a clear glazed skin. The ground level, at the exception of the car entrance and the hall area is devoted to a garden. The louvers of the box are adjustable so as to enjoy the sunlight in winter and its street front on the north side is made out of clear glass. The common wall is covered by a large rectangular mirror and prolonged by communication masts. All parking is located underground and organized around a descending spiral. A two-metre wide slit between the hall floor and the parking structure lights the central parking patio. The main helicoidal stair flights are located into two conical glass shafts, as the shuttle-shaped lifts move up and down in the heart of the project.
Document E41_01/393 -En Issue of 200-01-24
| 01-393 | ITALIAN SPACE AGENCY |
| Client: | ITALIAN SPACE AGENCY |
| Architecture: | Associates : B. Darras, W. van Daele. |
European Design Competition.
Preliminary design.
For plans sections and elevations, please refer to the archives section of the site available from the “references” menu.



