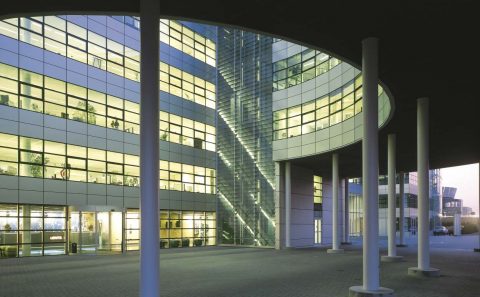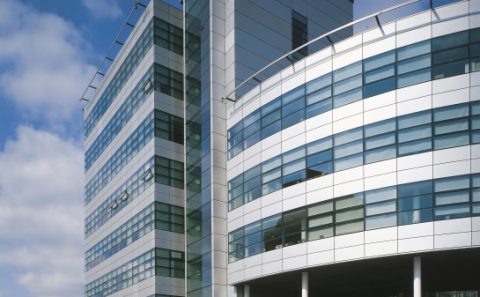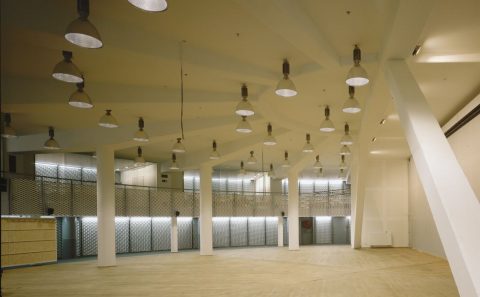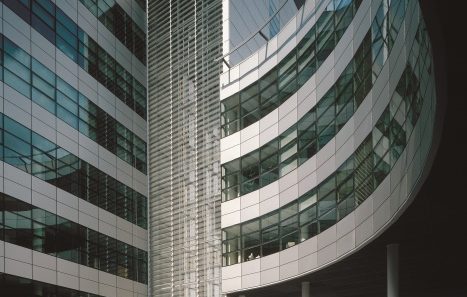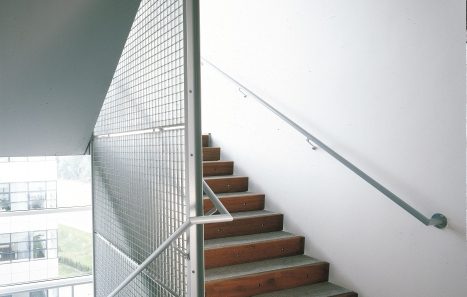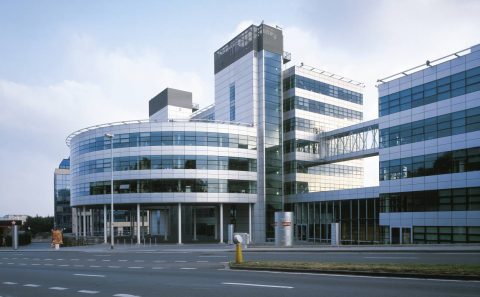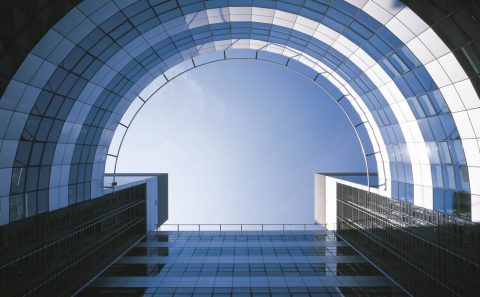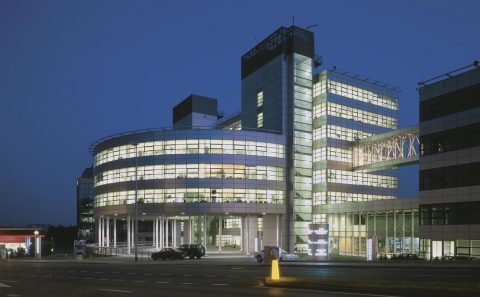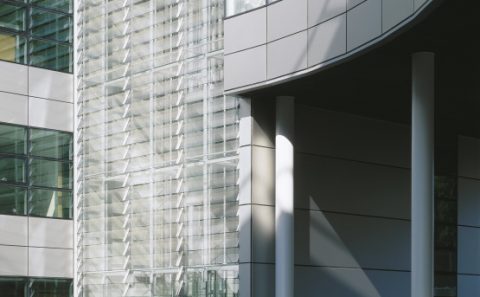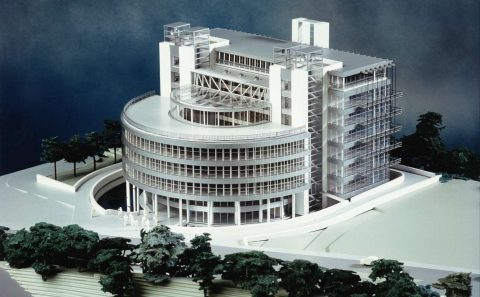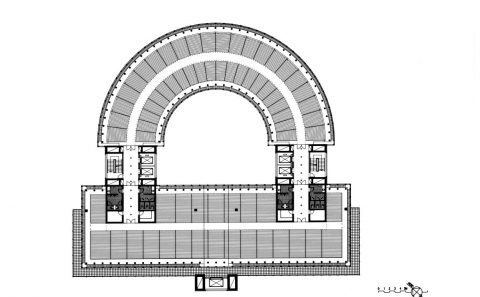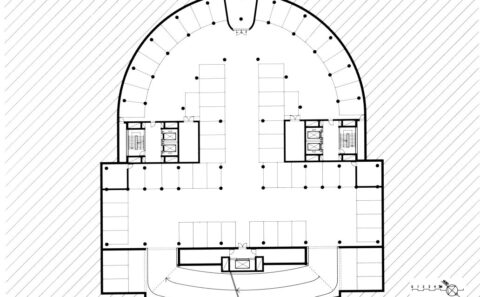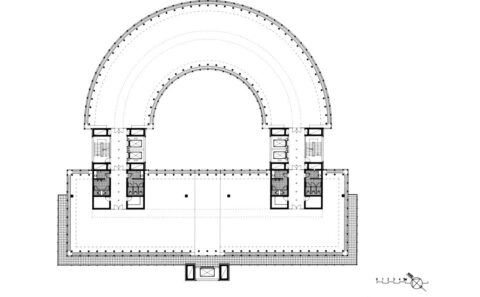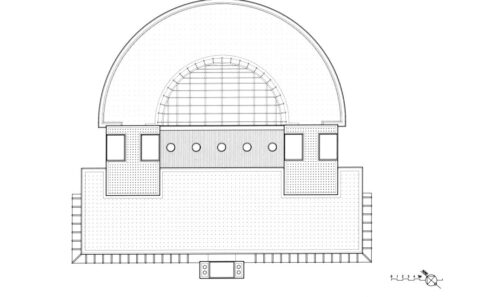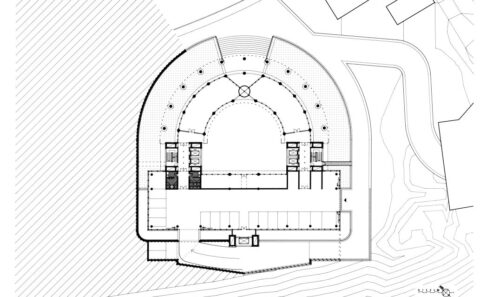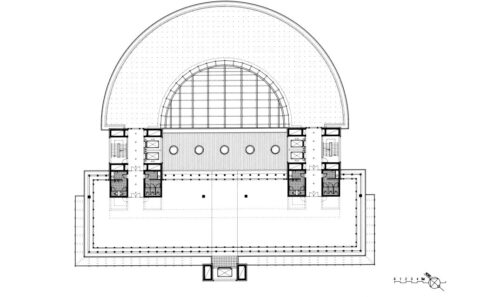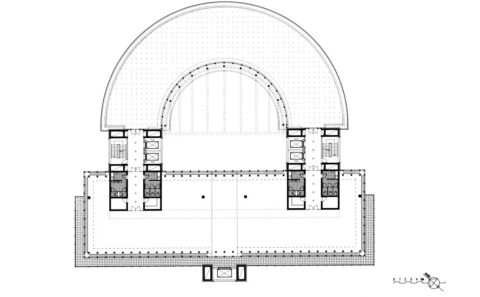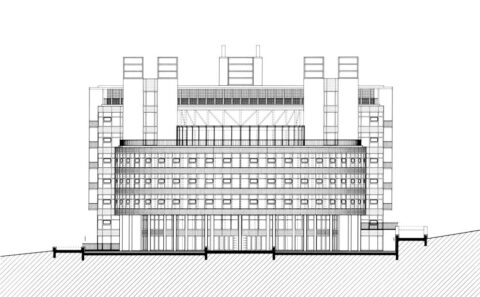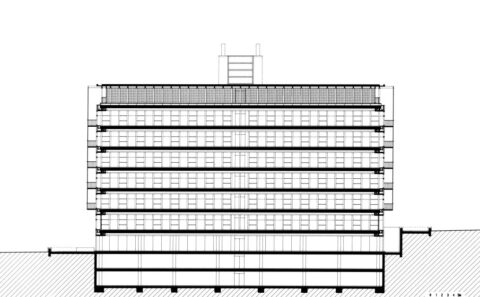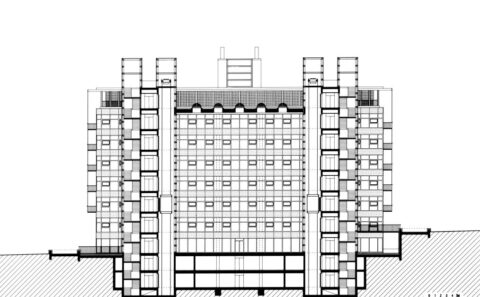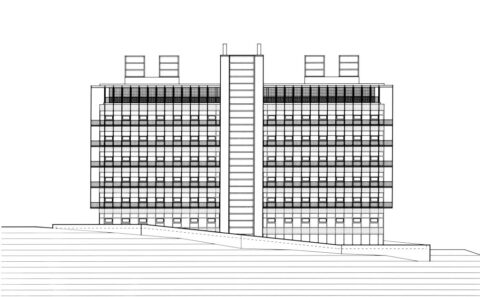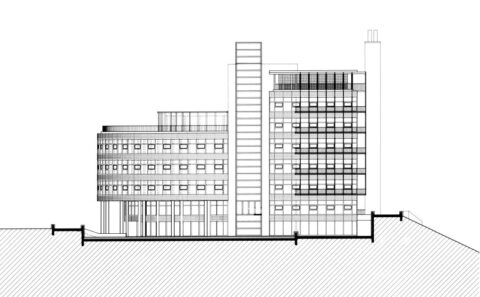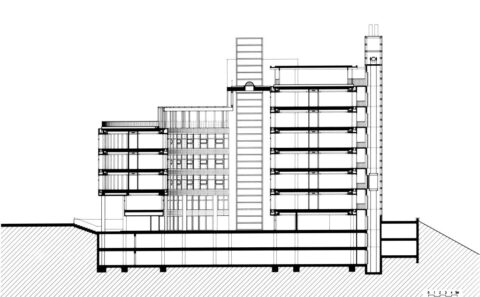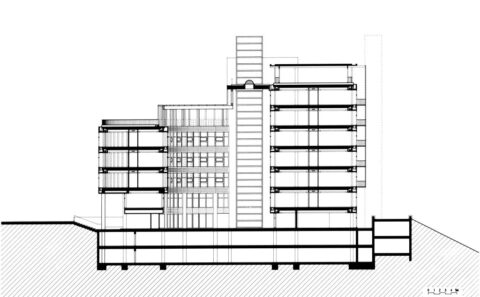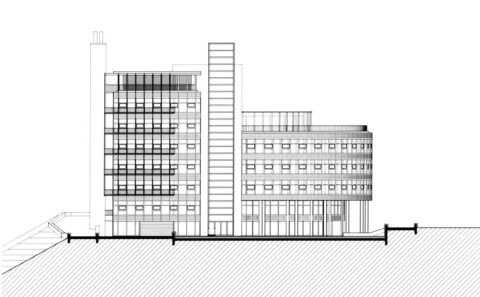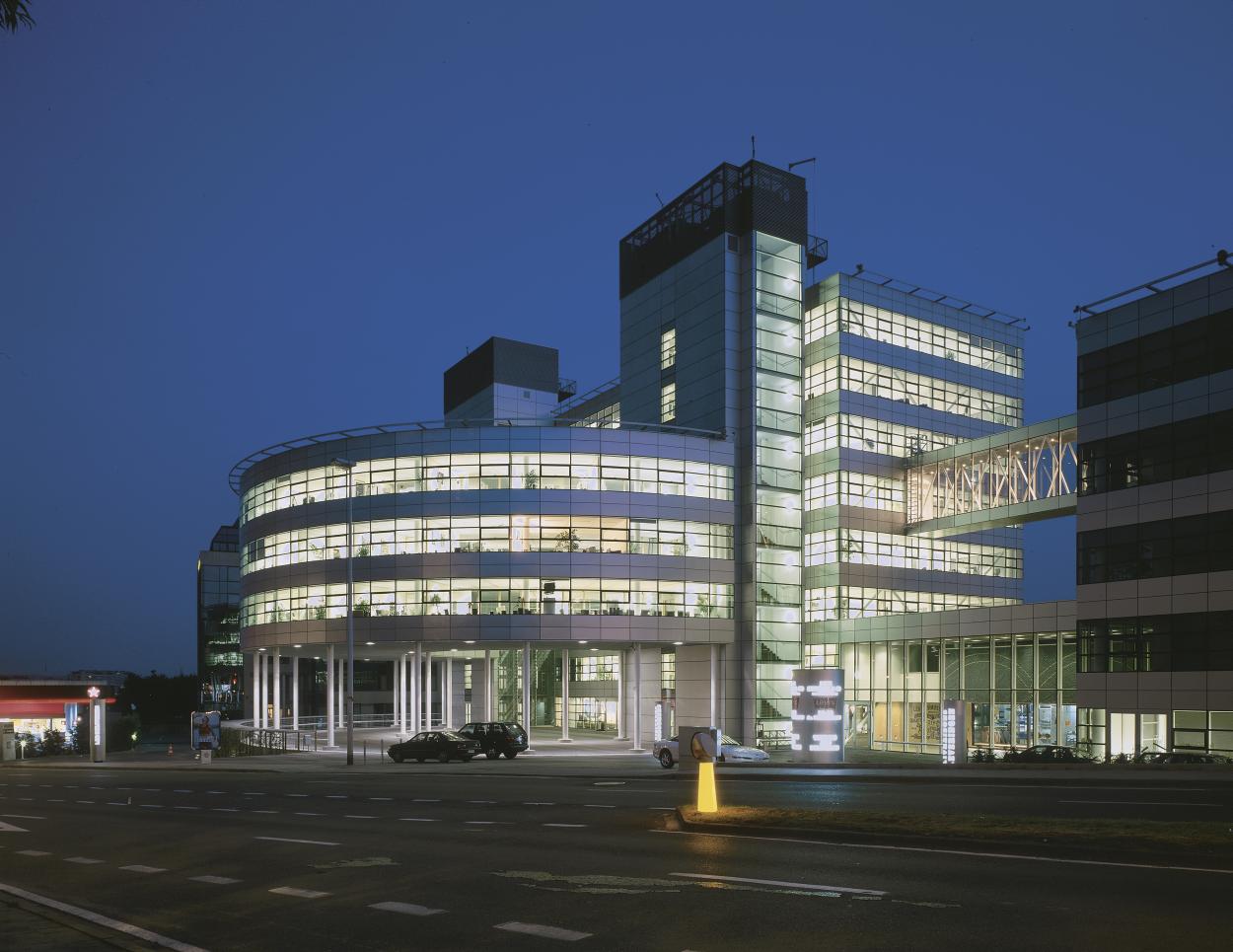
232-European headquarters of Levi Strauss
Pedestrian bridge and the foyer
Brussels
BELGIUM
15 500 sqm. (1989-1997); (01-232).
– Architecture
– Construction management
– Interior design
– Landscaping
– Project management
– Quantity surveying
– Structural engineering
2000.12.05
The project is set within the recent overall real estate development surrounding the university campuses of the ULB and the VUB, along the Brussels-Luxembourg railway line.
The building is divided into two intimately associated volumes. One rectangular and the other semicircular resting on stilts. The former is located parallel to the boulevard along the railway lines and the latter faces the curve of the road. They are linked together by an open atrium catering to the pedestrian public entrance and visitor’s cars.
The principal entrance is located on the axis of the building and the square in front and the entrance leads to two vertical circulation cores on the left and on the right at the junction of the two building volumes.
These circulation cores contain the elevators, the stairs and the mechanical shafts. The panoramic elevators open onto the entrance yard, and are protected from bad weather by a façade completely constructed of glass louvres.
The stairways take advantage of the transparency from the elevator hallway and of the natural light from the façade. They are composed of grinded precast concrete landings integrating merbeau wood risers.
The top eight floors are intended for office use and meeting rooms. The offices are partitioned into 1.2 metre modules and have an access floor allowing flexibility in the use of cables and fluids circulation.
The sanitary facilities are included in the central part of the rectangular volume or next to the circulation cores. The three underground levels at the back of the building house a 99-car parking space. The access to this parking area is ensured by an exterior ramp and takes advantage of a difference in height of 12 m., which allows the cars to be immersed in natural light penetrating through a façade in metal gratings.
The underground level at the front of the building, contains a two level hemicircular multi-purpose space, convertible into a public studio or into a meeting room complex.
The structure of the building consists of reinforced concrete floors and columns. The columns at the top floors are round steel tubes filled with concrete. Wind bracing is ensured by steel tubes discreetly featured on the façades.
The façade is composed of horizontal bands alternating openings in clear glass and spandrels in anodised aluminium panels. The use of a ‘Structural Glazing’ concept allows to fix the double glazing and aluminium panels without exterior mullions, giving the facade its sleek appearance.
- SPACE DESIGN, Tokyo, n° 346, July 1993, pp.69 – 96 ; (Japan)
- BATIMENT-BOUWKUNDE, n°265, July-August 1998, pp. 73-78: (Belgium)
- INTERIOR SPACES of EUROPE, volume 2, ” A pictorial review of European interiors “; The Images Publishing Group Pty Ltd, Melbourne, Australia, 1999, pp. 70-75; (Australia).
- DETAILS IN ARCHITECTURE Volume 3 “Creative Detailing by some of the World’s Leading Architects”, The images Publishing Group Pty Ltd, Melbourne, Australia, 2001, (ISBN 1 86470 093 9) pp 184-185, “Louvres, European Headquarters of Levi Strauss, Brussels, Belgium”; (AU).
| 01-232 | TRIOMPHE I – LEVI’S EUROPEAN HEADQUARTERS, Brussels. |
| Client: | Immobilière LOUIS DE WAELE. |
| Architecture: | A. Agustsdottir, Gh. André, Th. Andersen, J. Ceyssens, M. Berckmans, A. Brodsky, Y. Buyle, D. Culot, K. Delafontaine, JP. Dequenne, B. Dewancker, I. Iglesias Martin Benito, F. Lermusiaux, N. Milo, M. Ruelle, M. van Raemdonck, Q. Steyaert, O. Verhaeghe, C. Zurek. |
| Services: | MARCQ & ROBA |
| 01-231 | ZURICH INSURANCES headquarters, Brussels. |
| Client: | ZURICH INSURANCES. |
| Architecture: | Partner in charge : R. Delaunoit. Associates L. Finet, J. Ceyssens, T. Andersen, F. el Sayed, Gh. André, Y. Avoiron, D. Peremans, C. Zurek. |
| Services: | MARCQ & ROBA with COGET. |
Bauters sprl; building : Ch. Bastin & J. Evrard
For plans sections and elevations, please refer to the archives section of the site available from the “references” menu.


