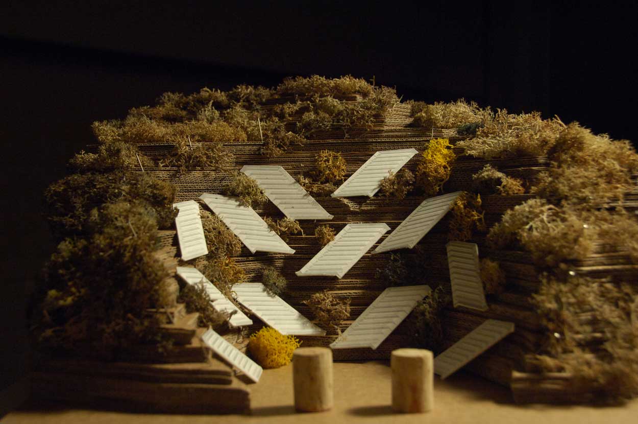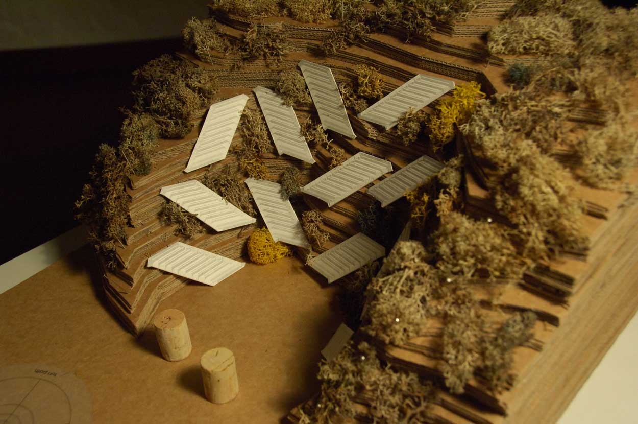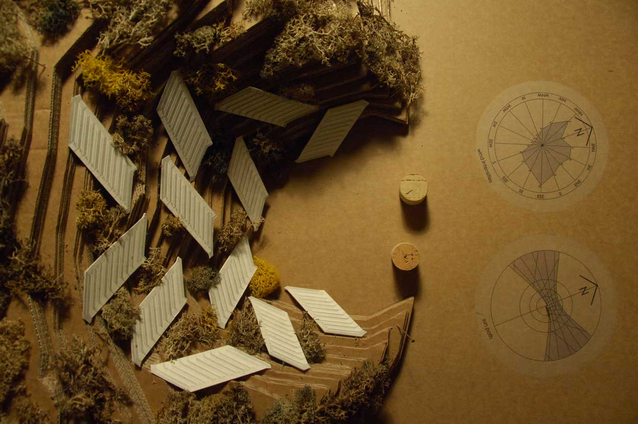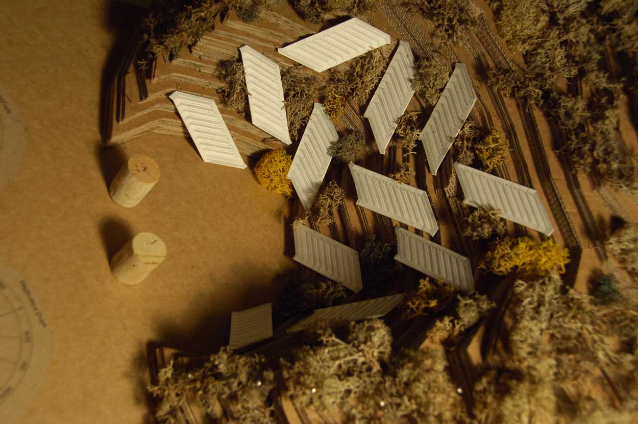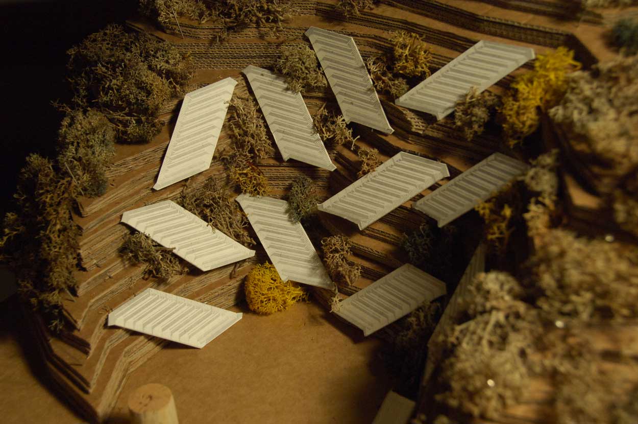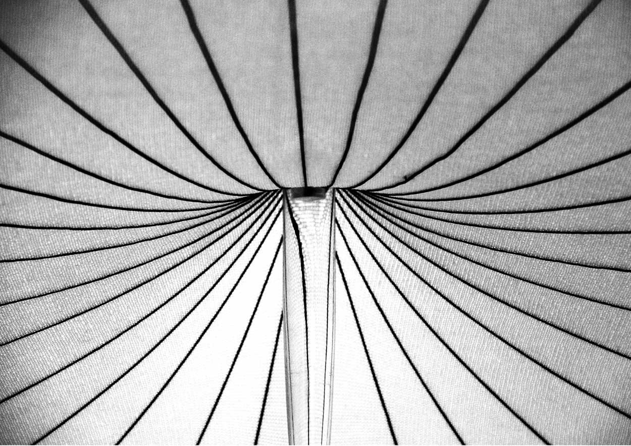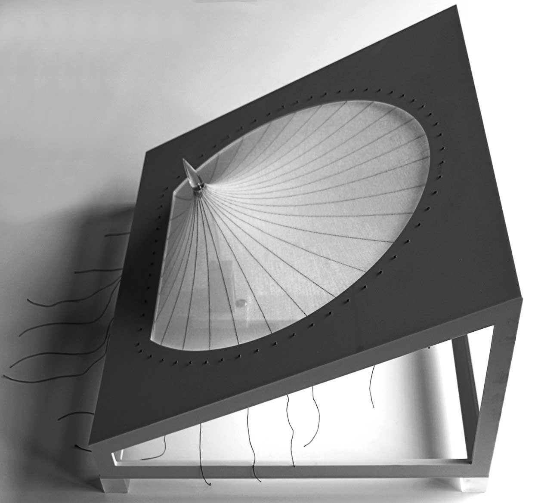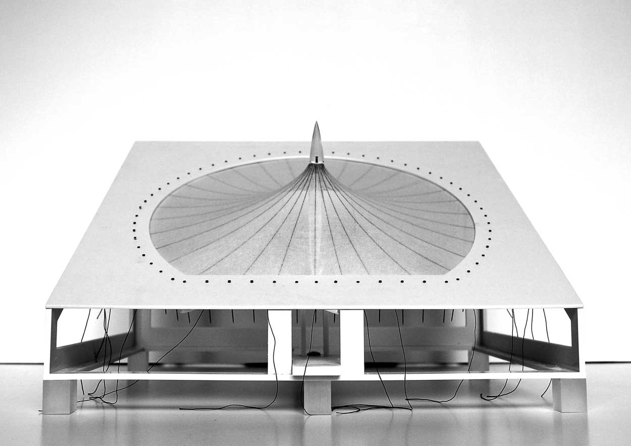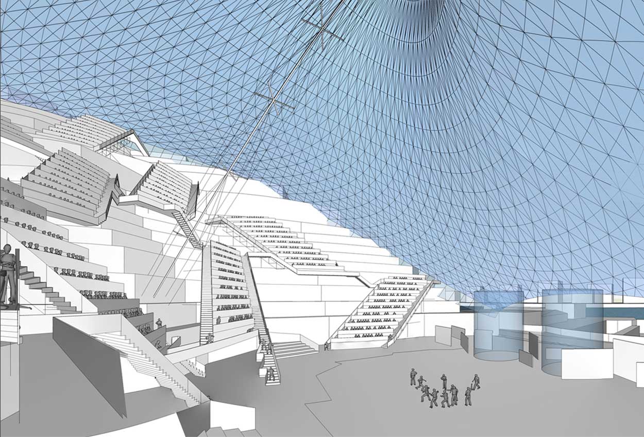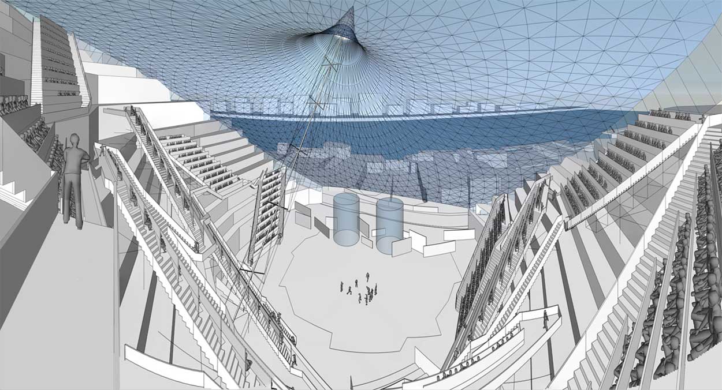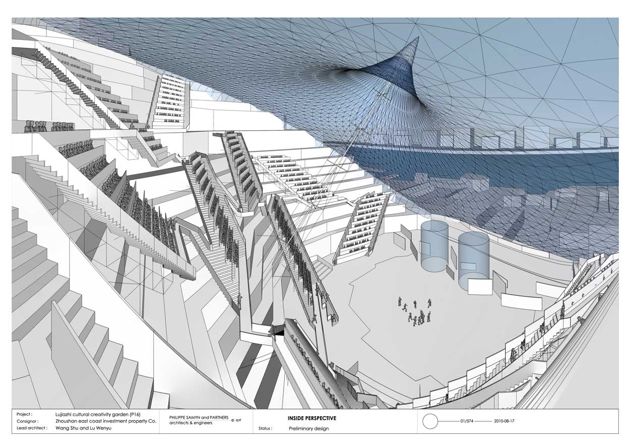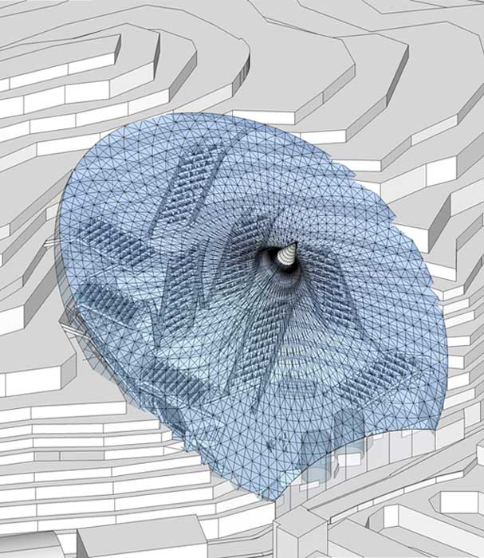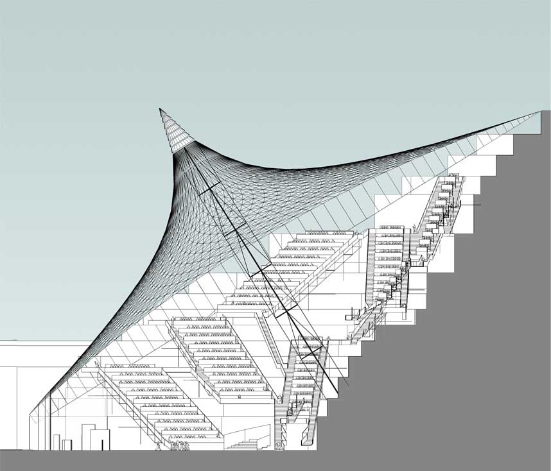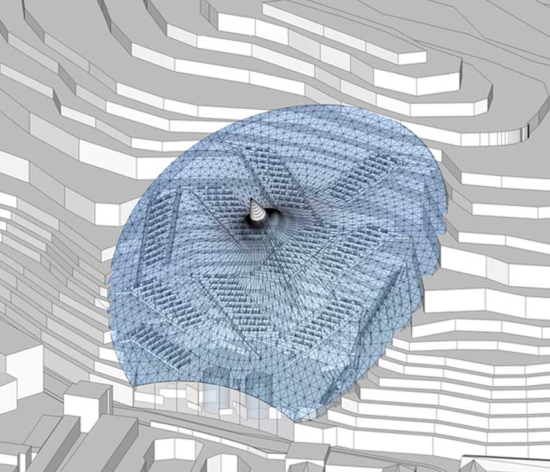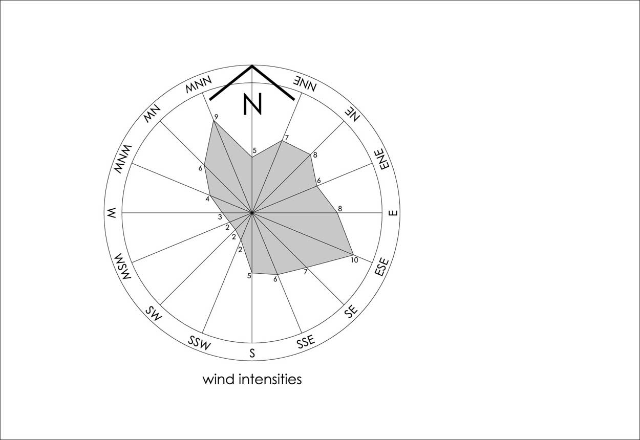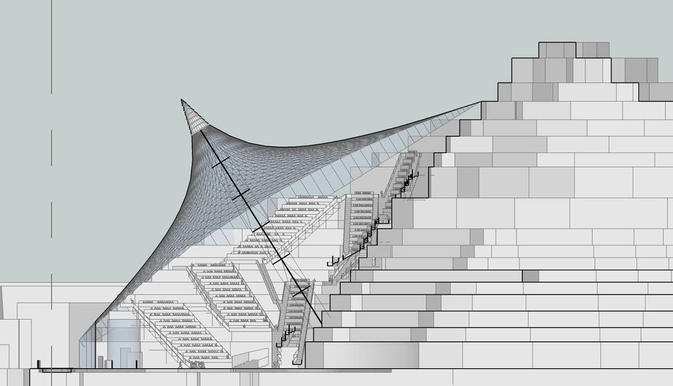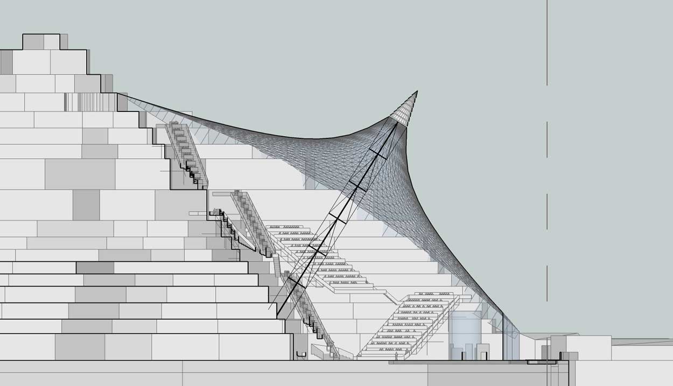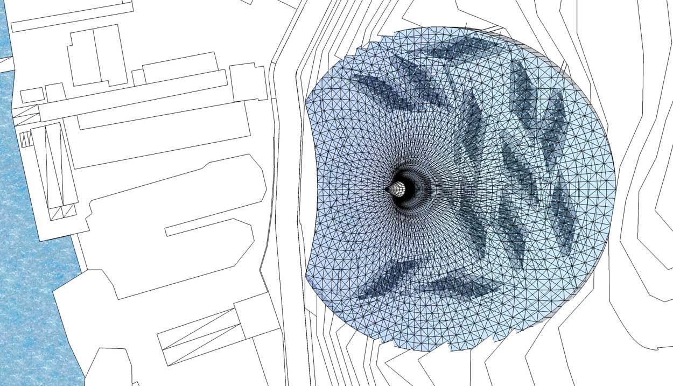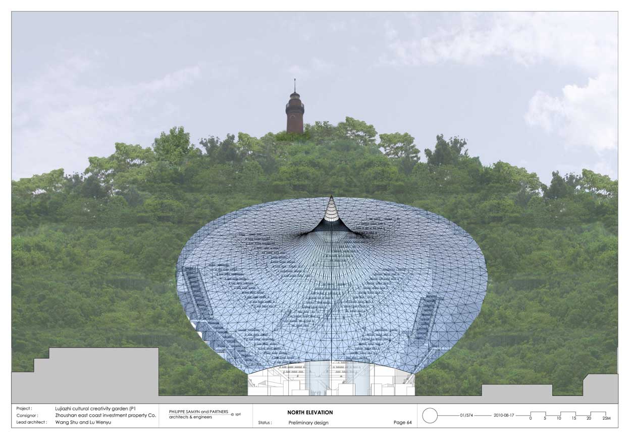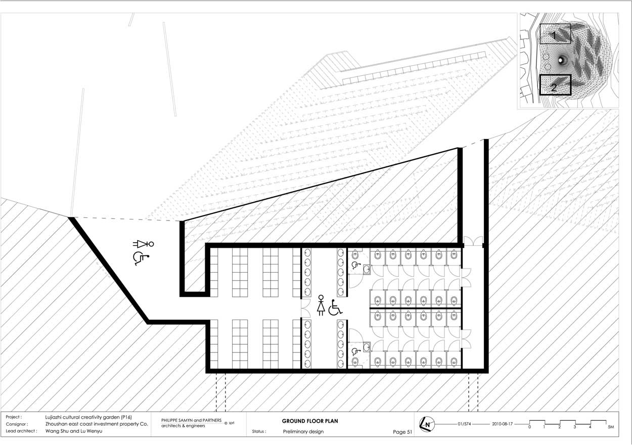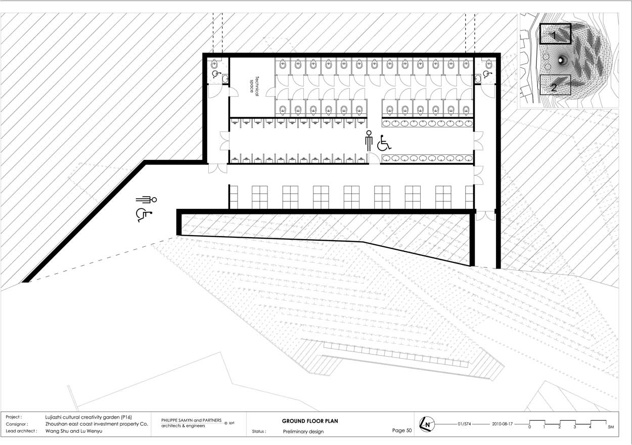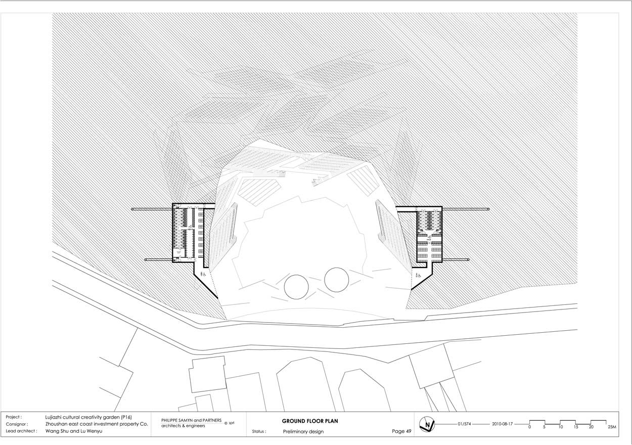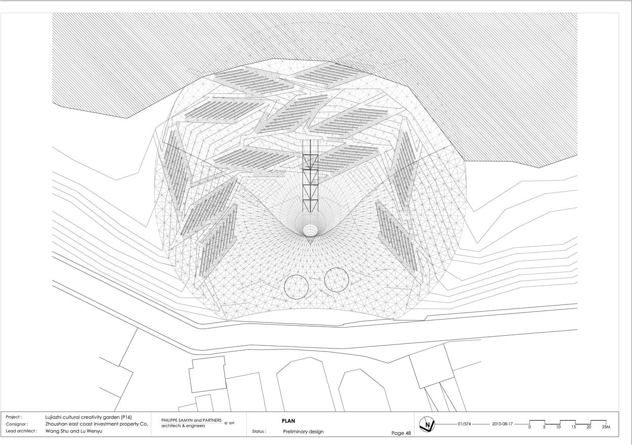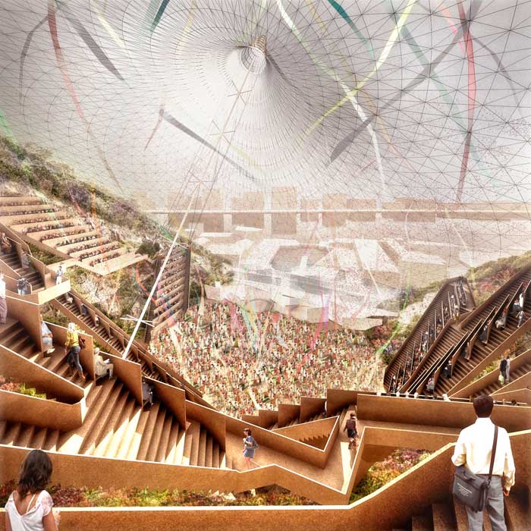
574-2a LUJIAZHI CULTURAL CREATIVITY GARDEN ZHOUSHAN – EVENTS HALL IN A QUARRY, China
P16-2200 Seat Theatre
Lujiazhi Island
Zhoushan
CHINA
(2010-…); (01-574-2a).
Limited Commission
– Analysis the existing situation
– Architecture
– Building physics and internal climate
– Interior design
– Landscaping
– Mechanical, electrical, plumbing engineering
– Structural engineering
The local government of Zhou Shan (East China – an archipelago of islands) confided to Wang Shu the mission to rehabilitate the harbour and industrial area of the Lujiazhi Island into a touristic and cultural area, while protecting the quays and keeping maritime activities as memory of the industrial past of the bay. Turning this into a multinational project of innovative contemporary architecture, Wang Shu involved his 14 fellow laureate architect of the Global Award for Sustainable Architecture 2007 to 2009. Each of the 16 projects focuses on contemporary sustainable architecture.
Inspiration comes from the genius loci, the path of the sun and the climate. Amongst other characteristics of the site, the activity of the harbour has fostered broad and extensive skills in steel craftsmanship. It is why welded steel plate with traditional ship technology is proposed as main construction element for this project. The existing constructions are vernacular and industrial. Local culture and craftsmanship blossom all over, creating a unique poetic environment.
Zhoushan offers a subtropical monsoon climate. The average temperature is around 15.3°C and the annual average rainfall is around 1135 mm.
The roof structure
The proposed shape leads morphologically to the lightest possible structure. It is composed of a welded steel guyed central mast propping a para-aramide cables sewed net, avoiding any steel cables or fittings. The anchoring of those para-aramide cables might all be textile. The membrane is naturally anchored in the existing rock. Some additional rocks are to be placed mainly on the upper south east side, and some on the south east side.
This net will be covered by a new type of transparent reinforced membrane developed by Philippe SAMYN and PARTNERS with the industry.
Its composition makes it waterproof, ultra light (100g/m²), wrappable, transparent, UV resistant, acoustically transparent, repairable and self-cleaning due to the fluor-based component. The para-aramide sewed net allows, in addition, to carry moderate concentrated loads (such as loud speakers) and a fully integrated LED lighting, transforming the roof at night in a lantern at the city scale.
Sittings arrangement
The north orientation of the sittings in the cliff is ideal for the spectators, not only in terms of view and glare, but also in terms of thermal comfort. The extraordinary heritage of the quarry, with its sculpted rocks invaded by luxuriant vegetation, should remain untouched. It is why 11 or 12 flying islands, of 200 seats each, barely touching the cliff are proposed. Every flying island is supported by 4 trihedrons of steel bars, anchored in the rocks.
The main slope is referring to the Pythagoras triangle 3/4/5 (3 horizontal and 4 vertical). They are in parallelograms shape comprising 10 rows of 19 or 20 seats, each row being 0.9 m wide and 1.2 m higher than the previous one. The parallelogram presents an angle of 45° in its plane such as to offer two long sides for smooth stairs with a slope angle of 34.5° ( ).
This structure relates directly to shipyard craftsmanship, all in welded plates and bars. Weighing 18 tons each, they can be fully prefabricated on site and easily carried with cables and pulleys at the place, without large cranes.
Each island is accessed through wandering stairs woven around the rocks and the existing plantations. Direct escape routes are foreseen to the cliff border avoiding excessive width for the stairs.Flyways and stairs link thus the islands to each other and to the ground for a safe evacuation and comfortable distribution to the seats.
Stage and scenography
The horizontal space at the base of the quarry remains untouched. Nested at the cliff base, two zones are reserved for choir and orchestra teams. Collections of sound reflectors allow their sings and music diffusion. Stage size and shape is yet to be studied. It will closely depend of the theatre, opera and concert hall programming.
The size of the place calls for large and impressive events. One can imagine the performance of the largest Wagner’s work with symphonic orchestra and hundred of choristers. One can also imagine large scale and choreographic Chinese acrobats performances, making the best use of the roof net.
The acoustical engineering will be the one of an open air theatre, the roof structure being acoustically transparent. Sound reflectors, thin plywood sheeting, will be hung from the roof net for this purpose.
It is proposed to realise the back wall of the stage with textile and plywood loosely placed panels, such as to allow variable acoustical environment.
The covered volume, protected from rain and wind, might also be enclosed with textile curtains covering the gap between the rocks or the road and the roof. Further thermodynamic studies might be carried to determine a thermal strategy for winter periods, as natural topography guarantees adequate tempera¬ture during hot days.
Direct solar radiation though will always make a protection necessary. The steep slope of the sittings allows thus everyone to protect himself with an umbrella without obstructing the view of the scene for the spectators above. Depending of the spectacle, a sun protection canopy can be hung from the roof fabric.
The use of heliodons (mirrors tracking the sun) is also advised to crispen the stage lighting for day shows.
Foyer and related facilities
The surroundings, including the street and the paving around the docks, could become a large pedestrian zone with infrequent and low vehicle traffic, such as to create a limited, yet welcoming, entrance esplanade to the theatre.
The main theatre façade is composed of ample curtains giving access to the foyer, they are suspended from the catenary cable bordering the roof.
The two former oil tanks will house ticketing office as well as visitor oriented facilities at their base. Their height of 12 m allows to hold 3 floors above ground floor, accessed by a spiralling outside stair (those tanks being covered by the roof structure). Those 3 floors would be devoted for the actors and the scenography.
The central mast bearing the roof structure will bear all the additional scenographic equipment.
Main toilets facilities are carved east and west in the cliff. They are naturally ventilated through air shafts drilled in the rock.
Philippe SAMYN and PARTNERS All projects are designed by Philippe Samyn who also supervises every drawing
Structural Engineering:
Philippe SAMYN and PARTNERS with SETESCO (sister company 1986-2006) or INGENIEURSBUREAU MEIJER (sister company 2007-2015) if not mentioned
Philippe SAMYN and PARTNERS
with FTI (sister company since 1989)
if not mentioned
| 01-574-2a | LUJIAZHI CULTURAL CREATIVITY GARDEN, RESTAURANT (P1), HOTEL (P16) AND 600 SEAT THEATRE (P16), ZHOUSHAN (CN). |
|---|---|
| Client: | Zhoushan East Coast Investment Property Co, Ltd |
| Architecture: | Design Partner: Ph. SAMYN Partner in charge: Associates: Architectural coordination: Direction: DESIGN INSTITUTE (architecture and engeneering) |
| Services: |
Pictural integration: Georges Meurant. |
© Philippe SAMYN and PARTNERS – Georges MEURANT graphics
Document E41_01/574-2a -En Issue of 2011-09-09
For plans sections and elevations, please refer to the archives section of the site available from the “references” menu.

