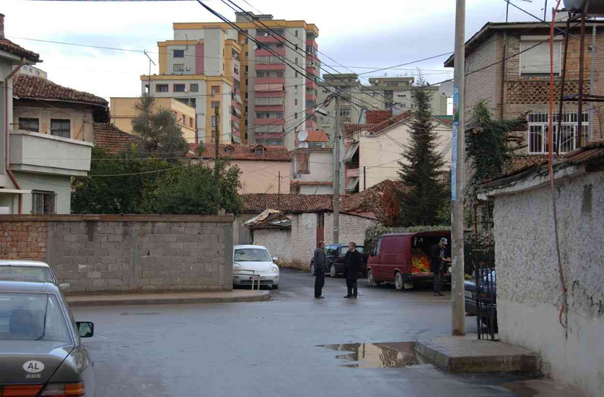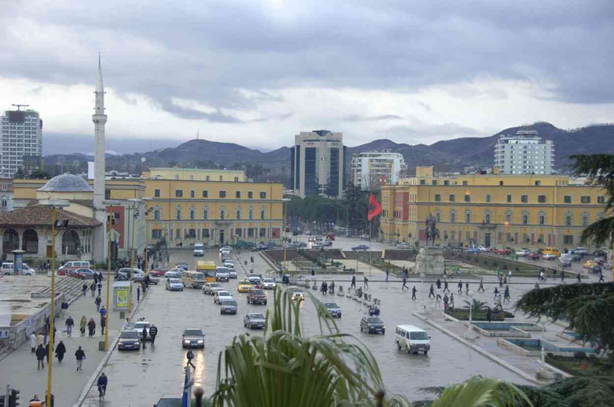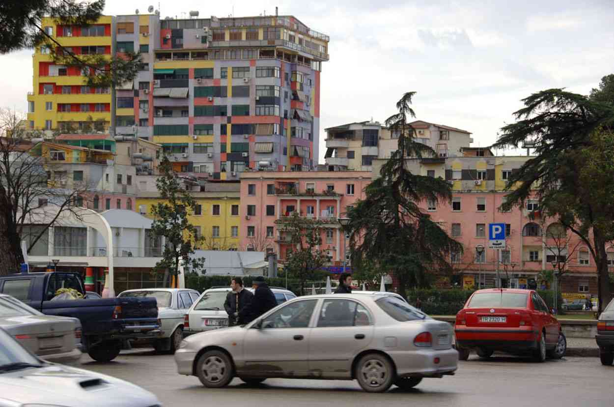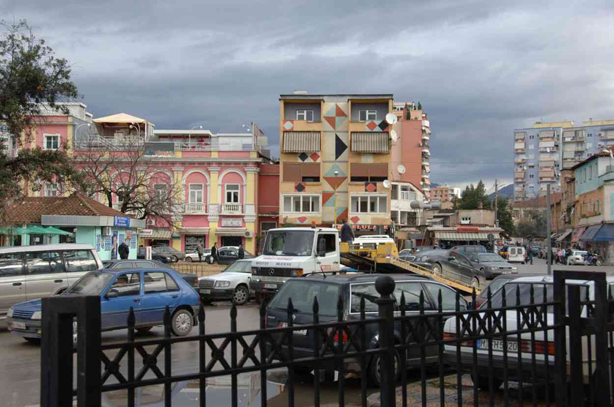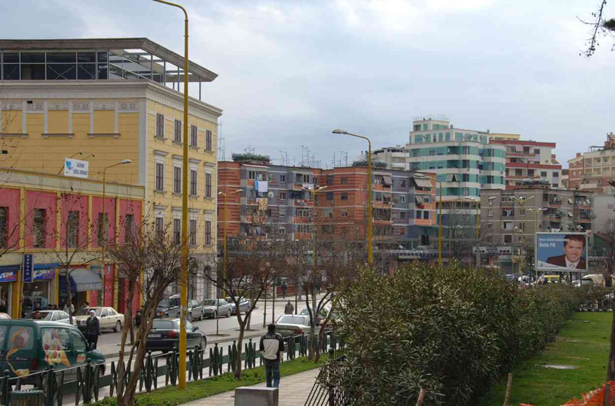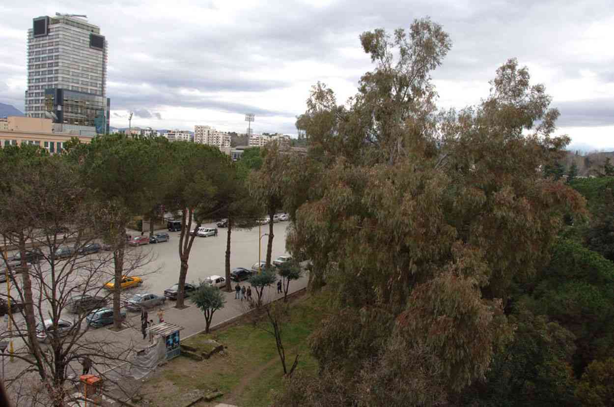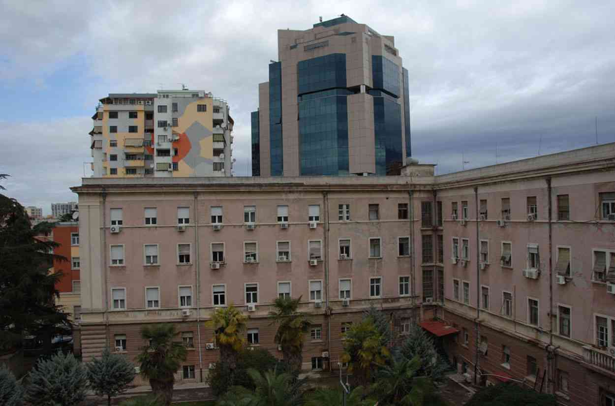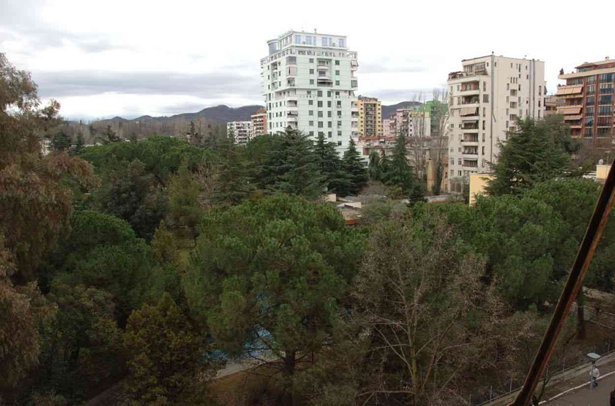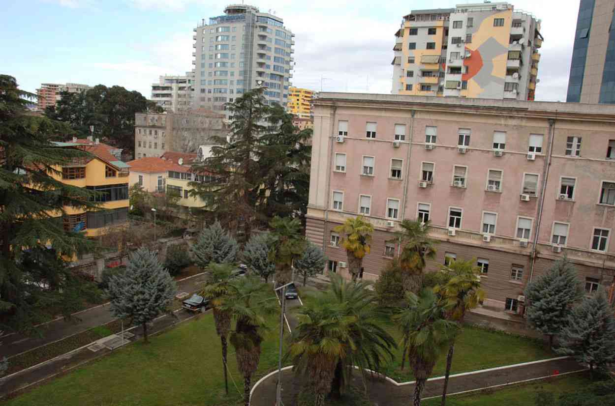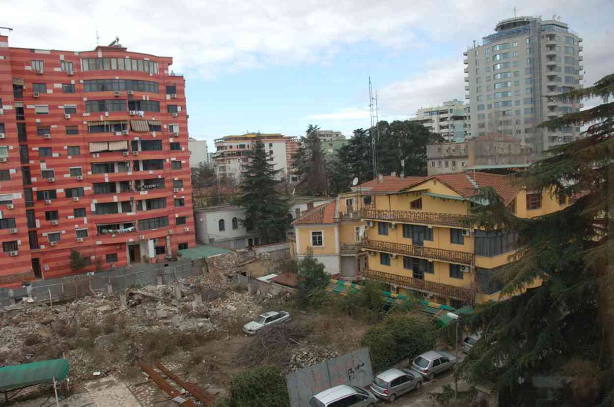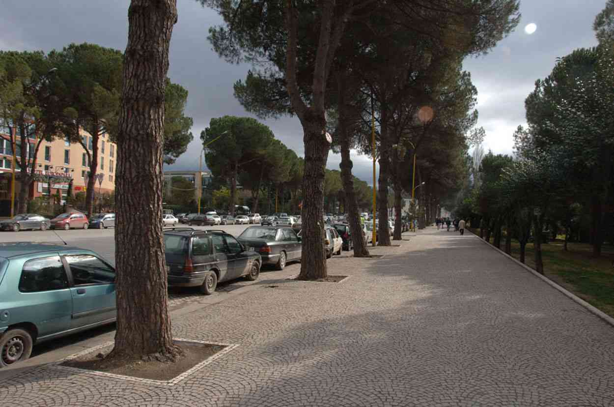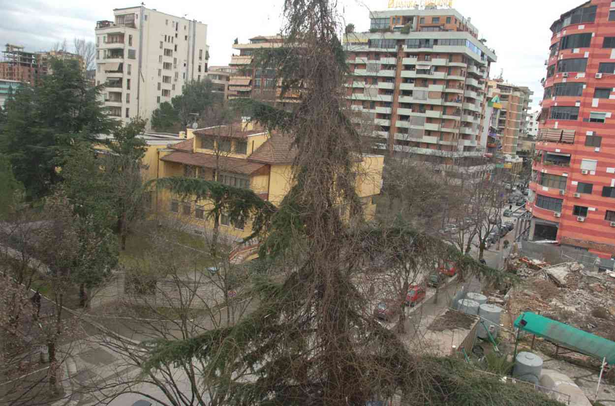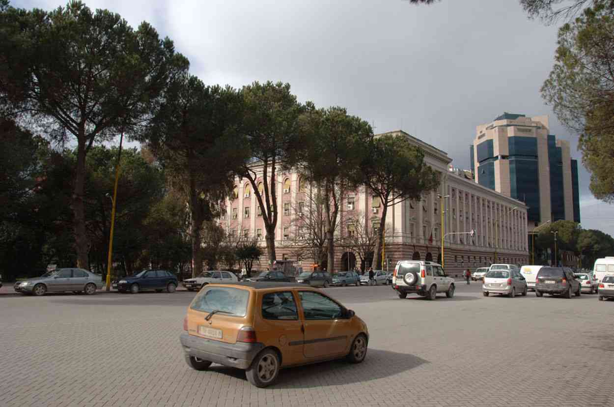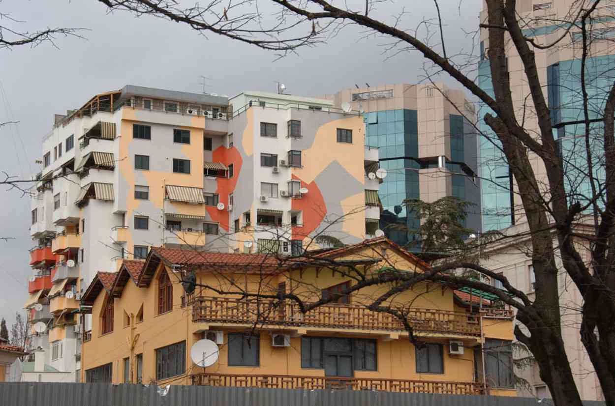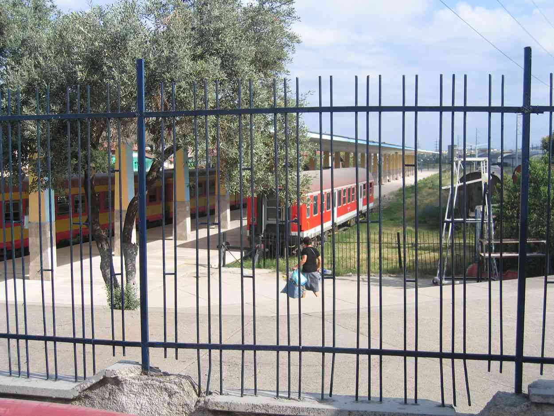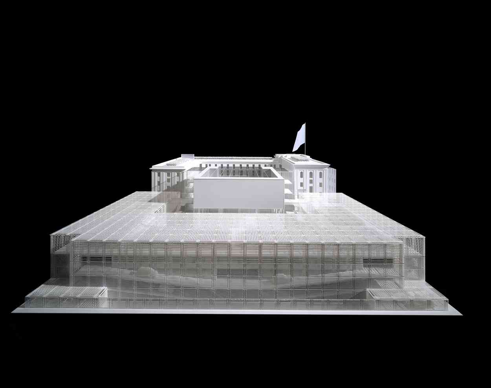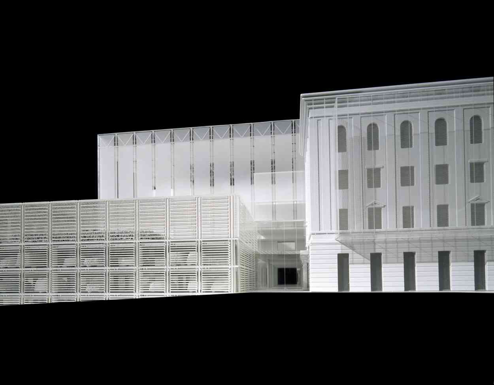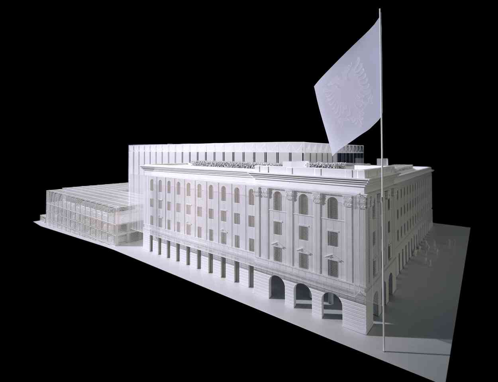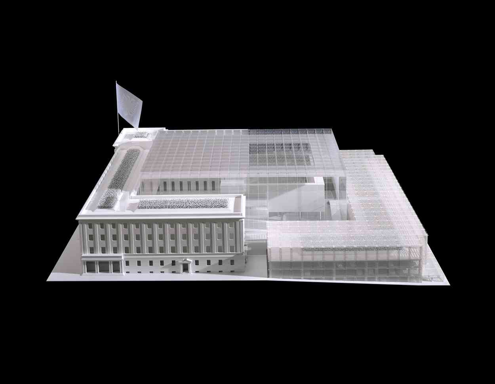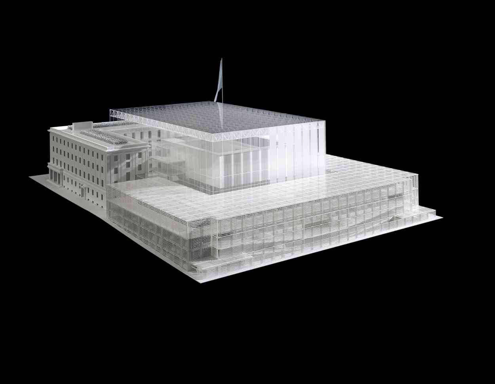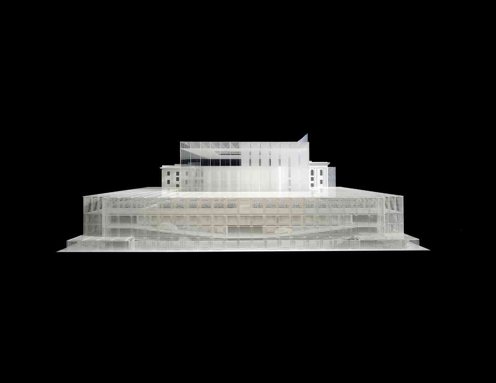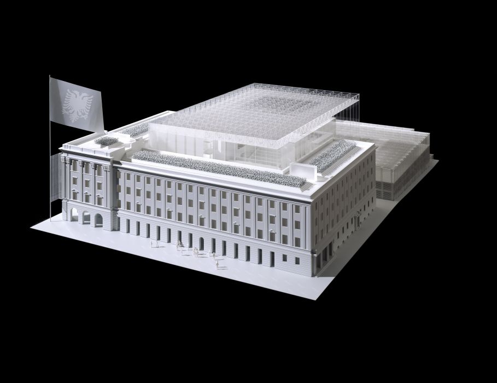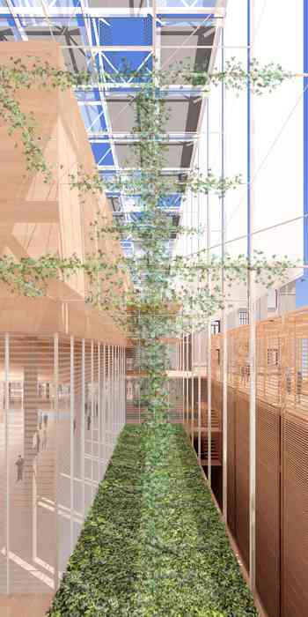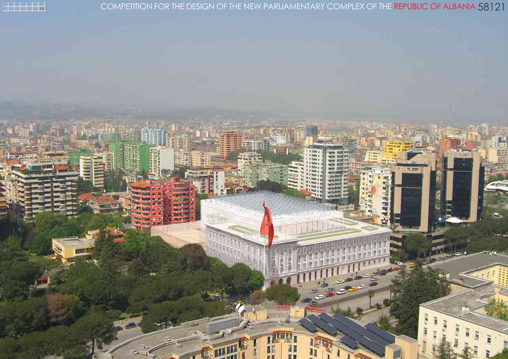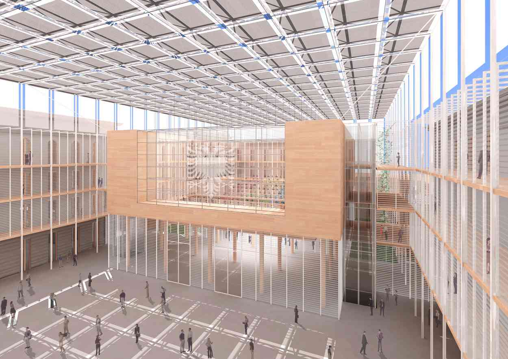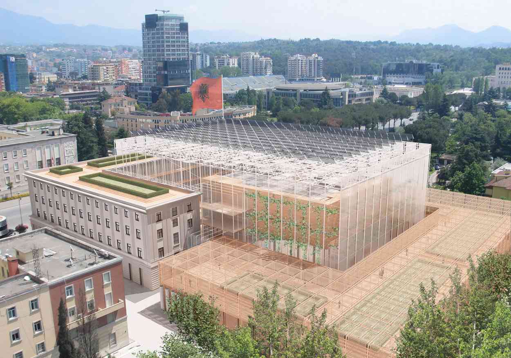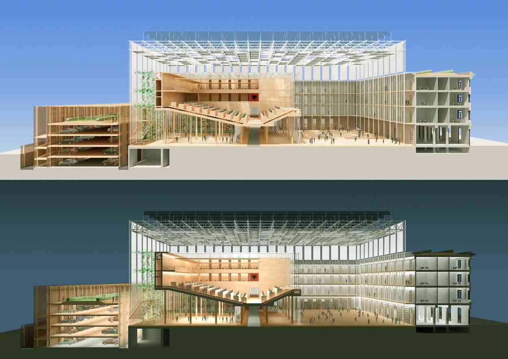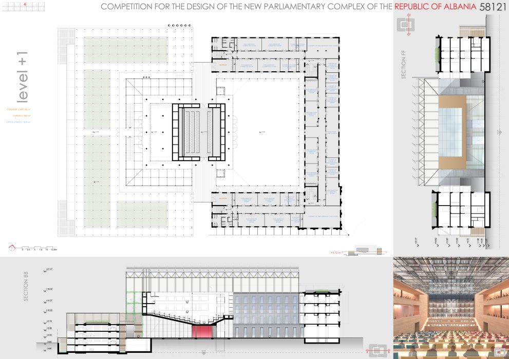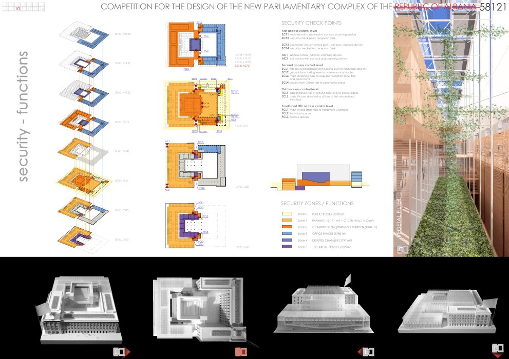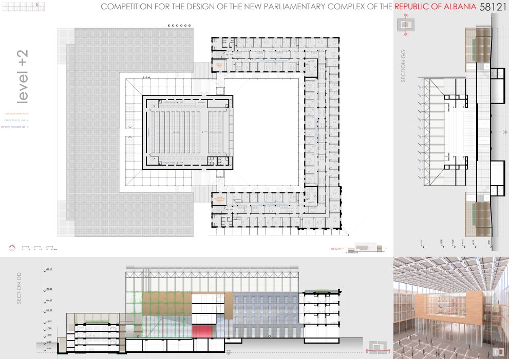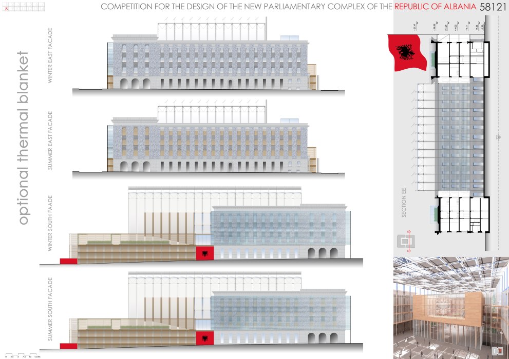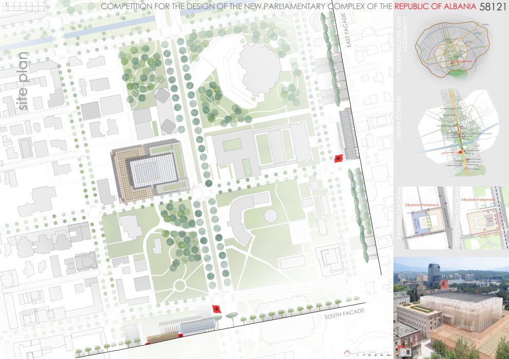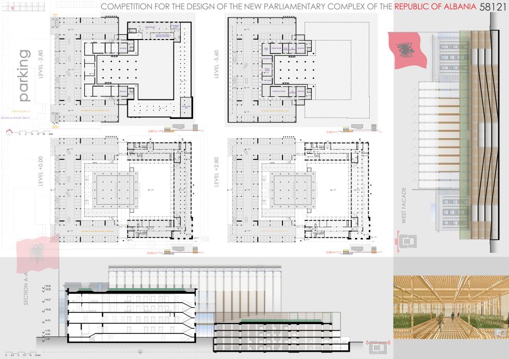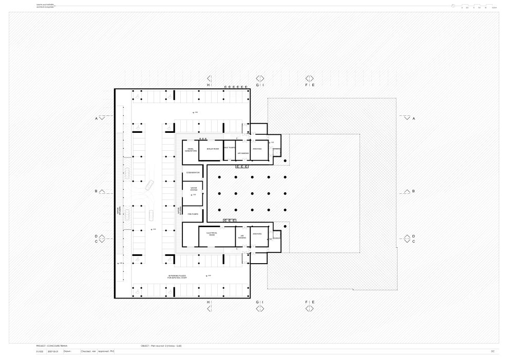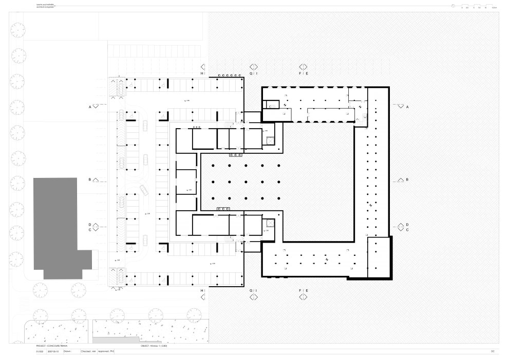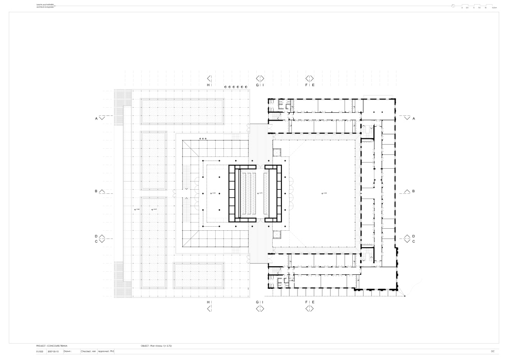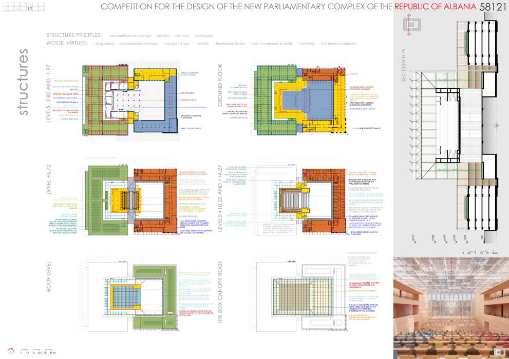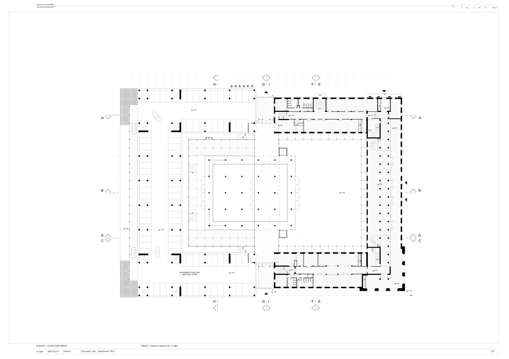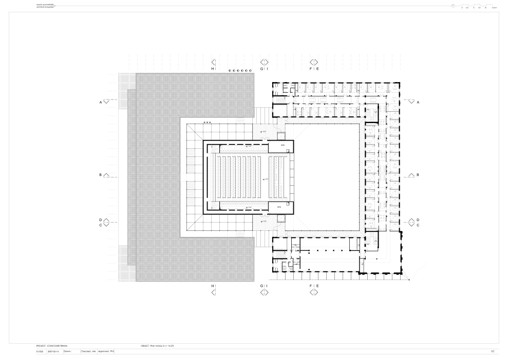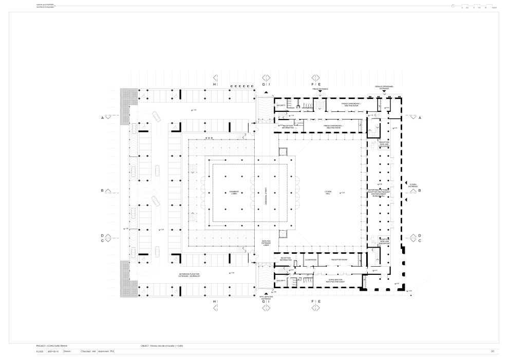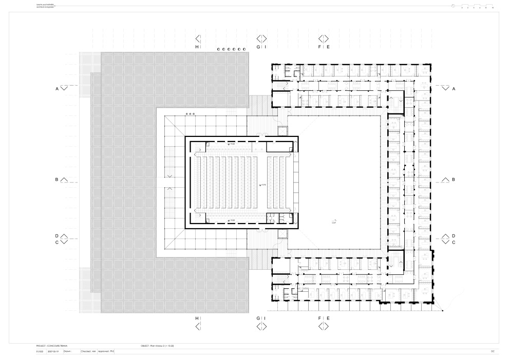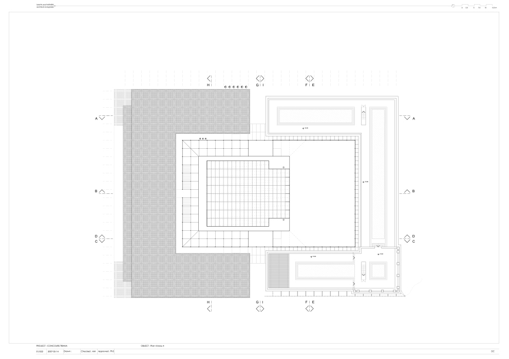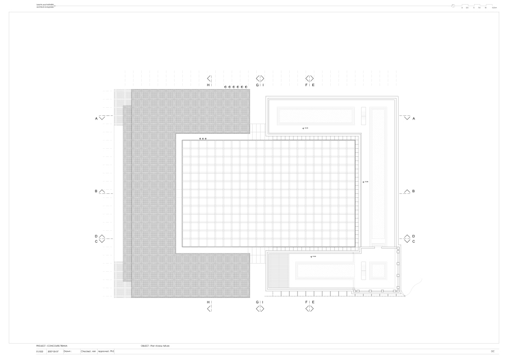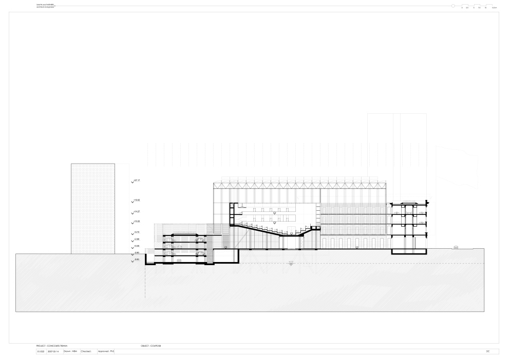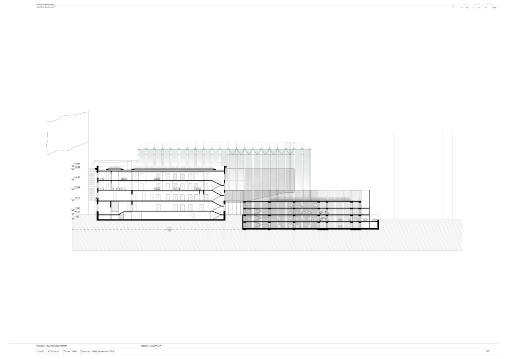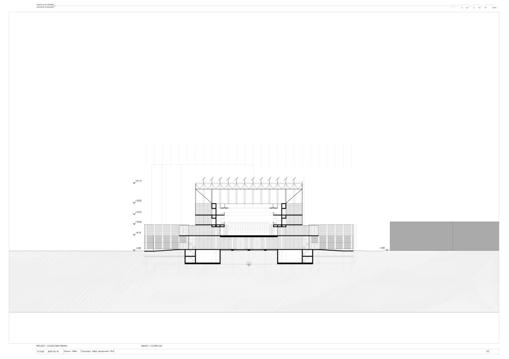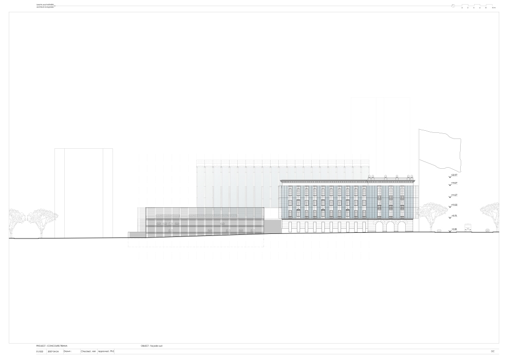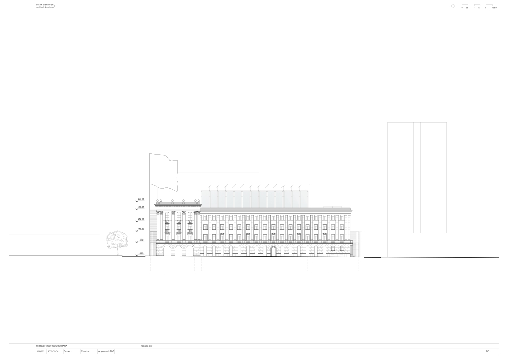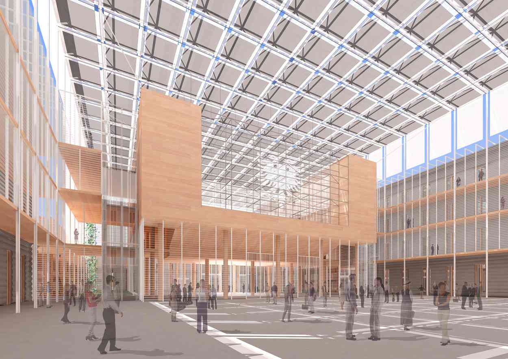
522-The New Parliamentary Complex
Tirana
BELGIUM
(2007); (01-522).
Invited competition entry
– Architecture
– Landscaping
– Mechanical, electrical, plumbing engineering
– Structural engineering
- Landscaping.
- Architecture.
- Structural engineering with STI Studio tecnico di Ingegneria.
- Mechanical, Electrical, Plumbing Engineering with SETI Ingegneria.
The new Parliament symbolizes the advent of democracy in Albania and its openness to the world. Thus, its architecture expresses conviviality and transparency, avoiding unnecessary grandiloquence, yet with intimate spaces, where suitable. As an extension of the existing building, it aims to preserve the historical past of Albania, meanwhile it firmly expresses the important role this institution has now in the construction of a modern state. The large fabric canopy is slightly emerging to emphasise Albania’s dynamic towards the future, without ignoring its past, and willing to show great consideration for the environment by a rigorous climate control system. Flood with daylight, the grand Citizen Hall is conceived as a real public place. It refers to the tradition of the Mediterranean agorà: places of exchange,meetings and discussions.
The Parliament chamber is, purposely, organised for a compact side by side arrangement between the citizen Representatives and face to face to the Government. It is an alternative to the traditional hemicycle configuration used for large assemblies. The balconies host the guests and the press to witness the daily work of the Albanian democracy.
The concept focuses on:
- a straightforward distribution of functions,
- a citizen-oriented parliament, expressing openness and communication,
- a careful approach to the engineering and building physics,
- a maximum use of passive energy devises,
- the possible phasing of the works
A white parallelipipedic fabric canopy is enchased between the court of the existing building, from which it emerges slightly, and a lower open air parking building to the rear of the site. It envelopes the Parliament Chamber and a “Citizen Hall”. The plans are organized on a square grid of 3,4 m side corresponding to the rythm of the existing building. The listed façades, painted in a few hues of pure grey colours, are dressed with movable reflective vertical insulating banners to protect them dynamically from the variable climatic conditions. A transparent glazed louver screen box is added to the South façade, acting as a solar boiler in the sunny winter days. A large Albanian flag overlooks the main South-East corner of the project.
The urban presence of the Parliament is articulated around its main existing façades, acknowledging their historical meaning. Hence all new constructions are subdue and not higher. The monumentality and the visibility of the intervention is expressed by the light box canopy, an open and translucent envelope, symbol of the Parliament Chamber. The ceremonial street and the new principal access for Deputies and VIP’s is placed to the South, in front of the public garden.
The façade on Bulevardi Deshmoret e Kombit is integrated in the city’s pedestrian path. The parking building works as a low buffer building between the box canopy and the neighbouring building.
The Parliament distincts itself from the colourful city skyline by its absence of colours. To symbolize the neutrality of the building’s function, only white, pure grey and silver-like reflective colours are used, along with opalescent and sandblasted glass. The dynamic character of the building is expressed by the movements of the canopy’s fabric panels, those of the suggested insulating banners of the façade, as well as the glazed louvered façades, which openings adapt themselves to the climatic conditions. The various building envelopes are not rigidly decorated. They are conceived to host, depending on the occasion, flamboyant and colourful celebrations, light events and movie projections, all related to the Parliament activities and the country’s life.
The architectural expression of the building elements and materials is comparable with the harmony of the voices in a choir:
– The ample surfaces of the walls, floors and roof, in masonry, concrete or wood – the deep voice.
– The slim profiles of the window and door frames, and the slender steel structures – the high notes.
– The collection of curtains and fabric panels – the sweet voice.
The Chamber is composed of:
– the main area with stepped rows for Deputies facing the tiers of the podium for session leaders, government officials and the speaker,
– two levels of balconies for journalists, guests, ambassadors and the President.
The desks for the Deputies are organized in a regular rectangular grid, like a “political chess-board”, allowing compact and functional group arrangements. Every Deputy sees on his flat screen any other colleague speaking. The Deputies chairs are in the colour of their political group.153 positions are foreseen, leaving 13 open for circulation space or special guests.
The glazed ceiling and double East façade provide daylight, in contrast with the closed character of the other walls. At night, light is diffused in the Chamber and the Citizen Hall from sources placed above the fabrics of the box canopy.
Acoustical absorption is realized by perforated wood panels on the walls, the front sides of the desks and by the suspended canopies boarding the room.
Rooms for the sound system, lighting, TV, vote-counting as well as some toilet spaces and air handling units (AHUs) are provided at the end of the balconies.
Translucent insulating blankets cover the glazed ceiling and façade during cold days and/or nights, they are rolled on winding-drums recessed in the structure. Fresh air, at proper temperature, is blown below the seats and extracted at ceiling level. Vertical fabric banners, hung from the canopy glass roof down to the chambers roof borders, enclose the space in the sunny winter days to heat up the intaken air. The main glazed double façade of the Chamber, facing the Citizen Hall can be lined with a large projection screen to feature movies related to the Chamber’s activity or other topics of interest for the Albanian democracy.
Enclosed in a glass louver façade, the main lobby and the ceremonial street are situated, at ground level, under the Chamber volume. At mid seasons and in the summer, these louvers in semi-reflective glass, provide natural ventilation and act as light shelves projecting daylight deep in the space. In the winter, they are sufficiently air-tight to allow for an energy efficient air treatment. A flying carpet of light illuminates the room at night. The ceremonial street is ventilated independently.
The main Deputies entrances (with its reception space, cloak rooms, main security check-point, toilets, and access to the parking) are located beside the Southern end of the lobby. A secondary emergency entrance is located symmetrically to the North.
The lobby is bordered by a North and a South shaded garden at ground level. Climbing plants filters grow on the array of vertical cables and on the grid of horizontal bars holding the box canopy to the Parliament Chambers and are lit at night.
The Parliament committee rooms, the offices and cabinets as well as the library and different services, are located in the existing building.
It is proposed to place:
– new wooden access galleries on the façades overlooking the inner court, the windows being transformed into glazed doors,
– new internal corridors at second and third levels, on both sides of the existing one, transformed in meeting rooms, glazed towards the offices with the main air duct routes in their ceiling,
– an adaptable partition system for the modular office spaces,
– new toilet blocks at the West end of each floor.
This allows for:
– flexible office and meeting room division,
– office clusters of variable sizes.
A glass roof, with openable panels and syphonic rainwater drainage system, rests on a slender steel structure. 273 pairs of movable white glass fibre fabric screens (3,40 m long x 2,72 m wide) cross each other to fill the 273 (13 x 21) square modules of the canopy’s roof, 3,40 m wide.
Each of the 546 screens can be independently and mechanically opened or closed, (stretched or rolled). All closed during the warm sunny days, all open during the cold sunny days, they can move dynamically at other moments, projecting sun and shadow spots in rythm with musical compositions related to the symbolic of the Albanian nation.
Above the glass roof, 14 rows of orientable photovoltaic panels, 74,8 m long, only slightly reduce the solar gains in winter.
392 parking places are provided on a four levels wooden structure located on the West side of the plot. It is naturally ventilated and clad with wooden louvers for shading and protection. It avoids the burden of expensive to build and socially unsecured underground spaces, as well as the operational and maintenance costs of permanent artificial lighting and mechanical ventilation.
Document E41_01/522-En Issue of 2007-06-15
| 01-522 | NEW PARLIAMENTARY COMPLEX, TIRANA (AL). |
| Client: | REPUBLIC OF ALBANIA |
| Architecture: | Ass. Partner in charge : A. Maccianti Associates : N. Busanga Masumbuko, M. Nyberg, C. Olea, H. Öztürk, N. Pramaggiore, G. Santarossa Cestari. |
| Structure: | SAMYN and PARTNERS sprl (Ph. Samyn) with STI srl – Genova – IT (F.Besio,). |
| Services: | Building services: Philippe SAMYN and PARTNERS sprl (Ph. Samyn) with SETI srl – Prato – IT (A.Gatteschi). Security: |
Photos model: © Andrés FERNÁNDEZ MARCOS
15.029 sqm, 12.171 sqm parking building, 2007 ; (01/522).
Invited competition entry.
For plans sections and elevations, please refer to the archives section of the site available from the “references” menu.



