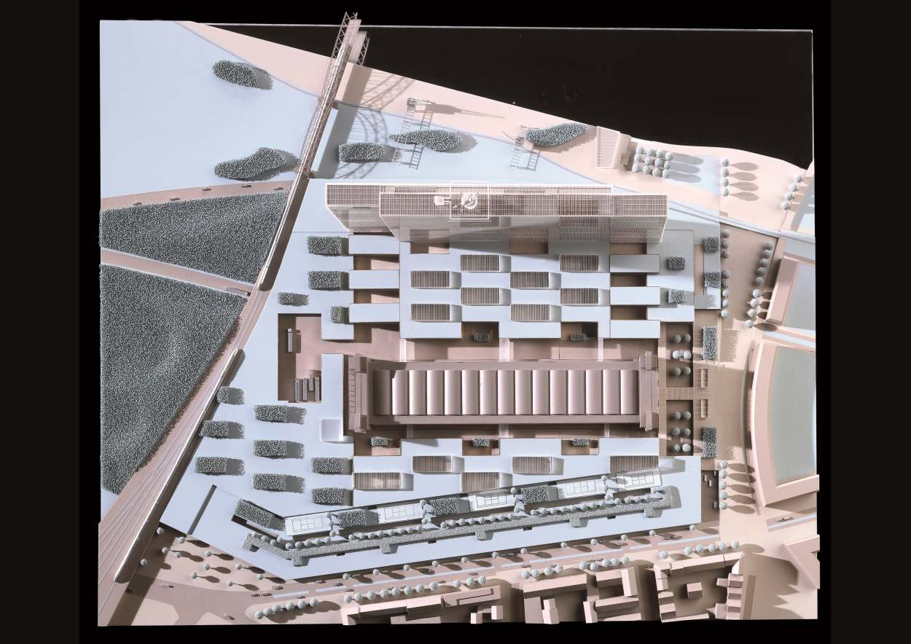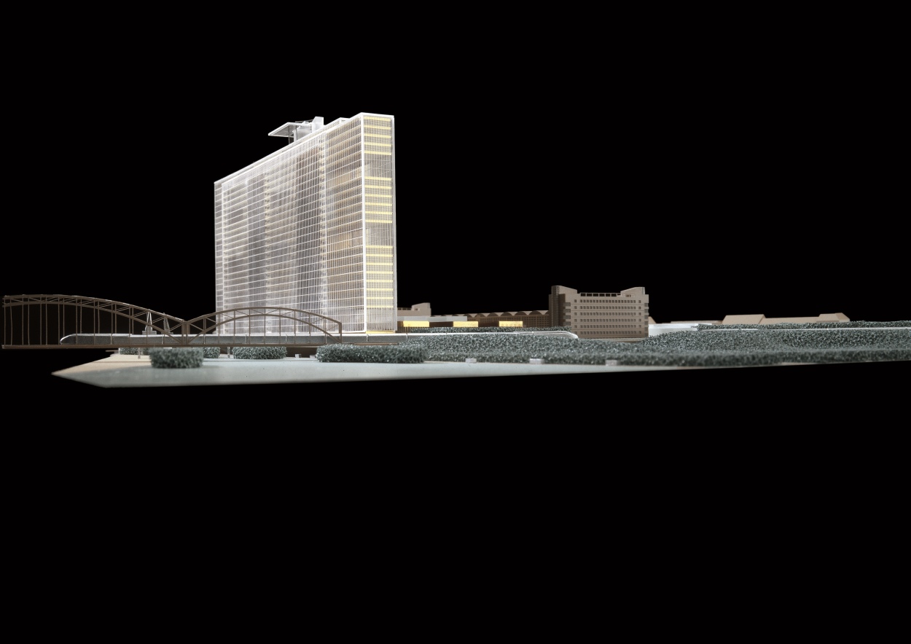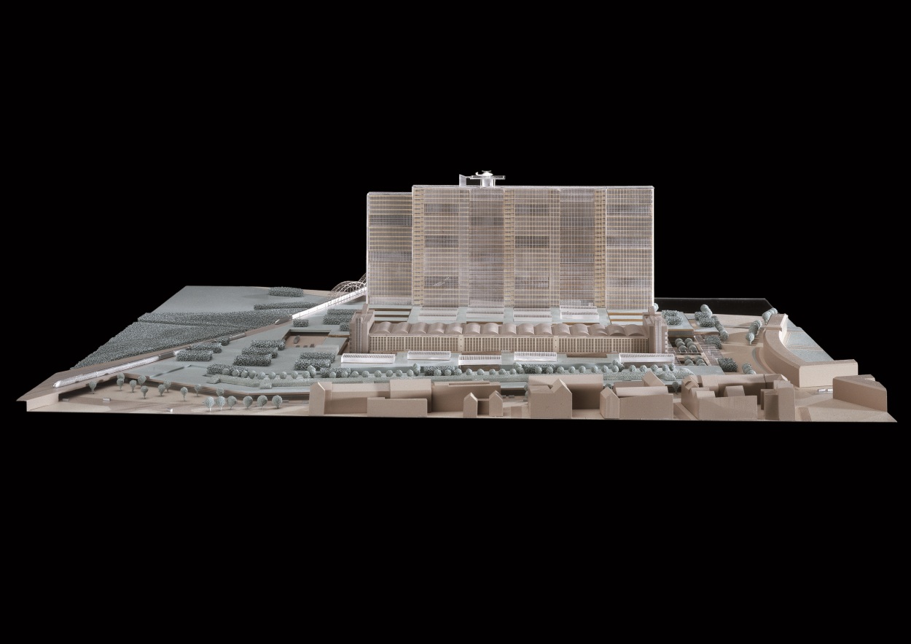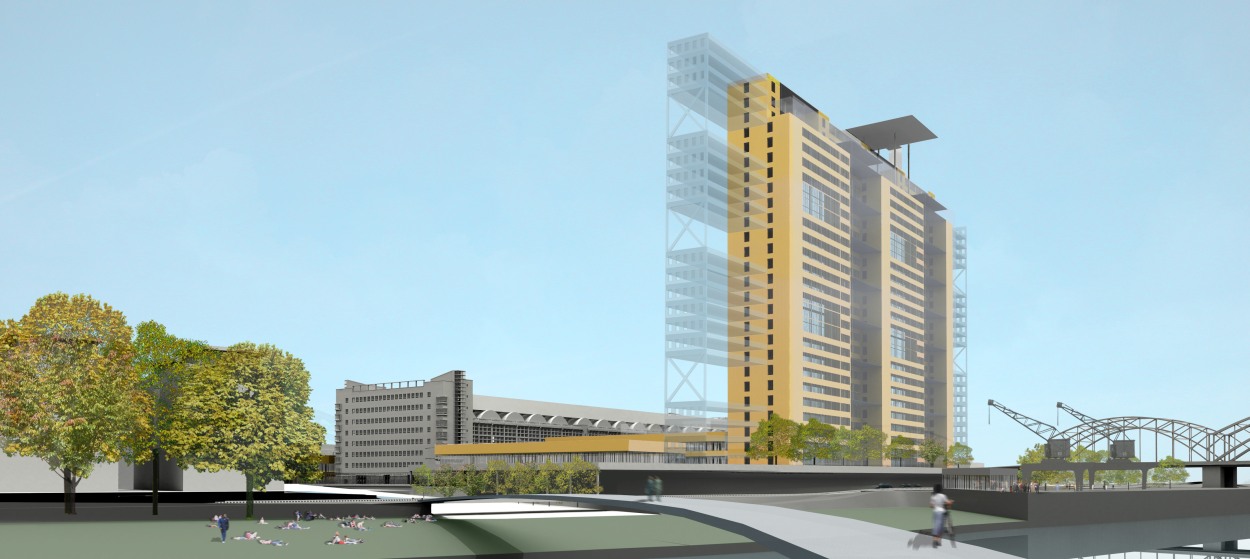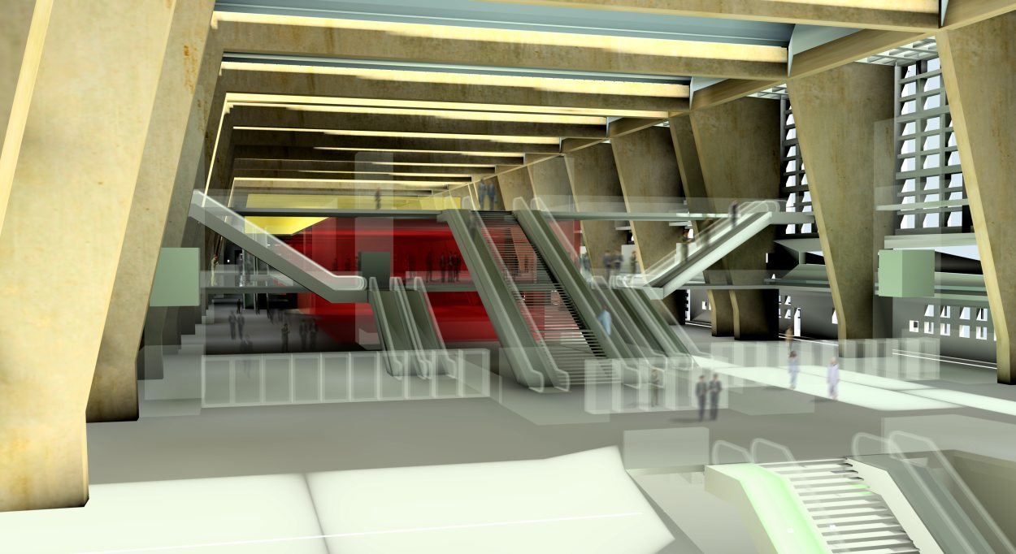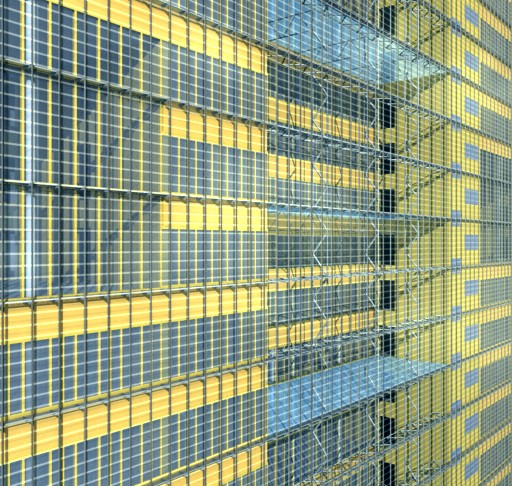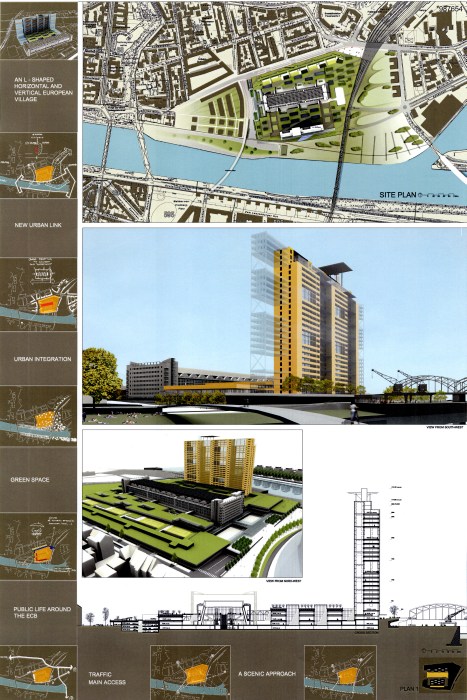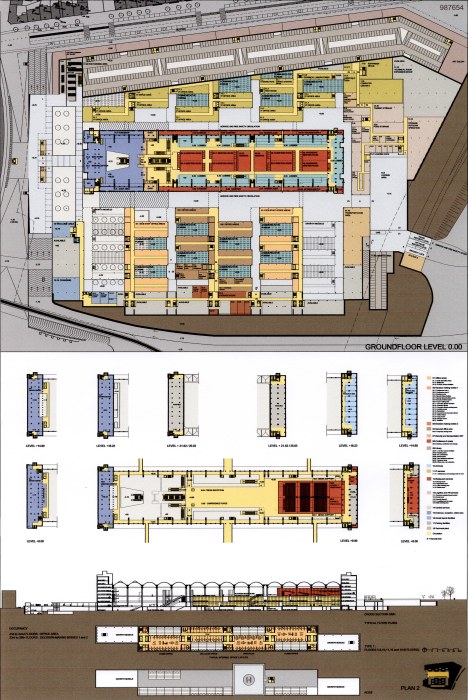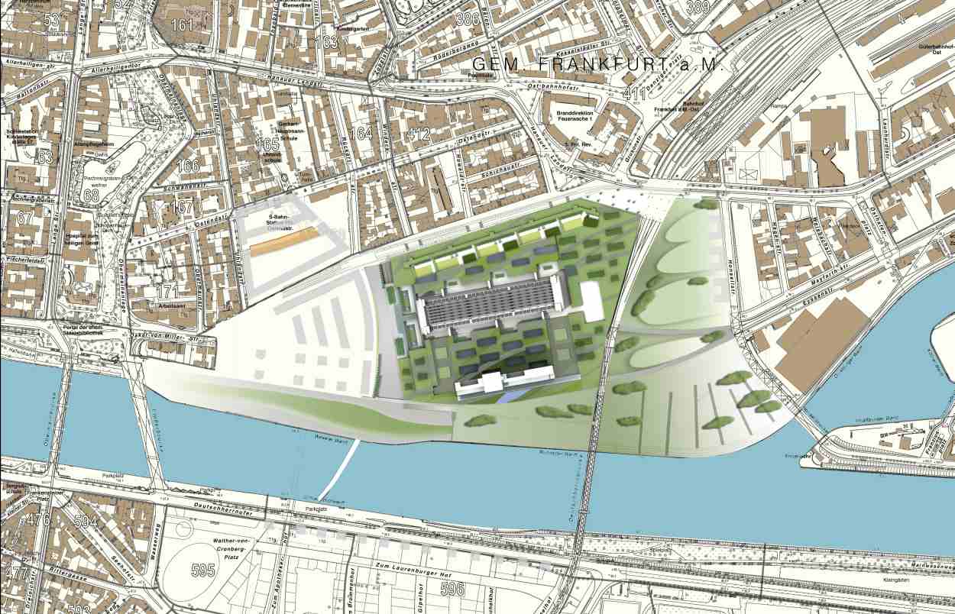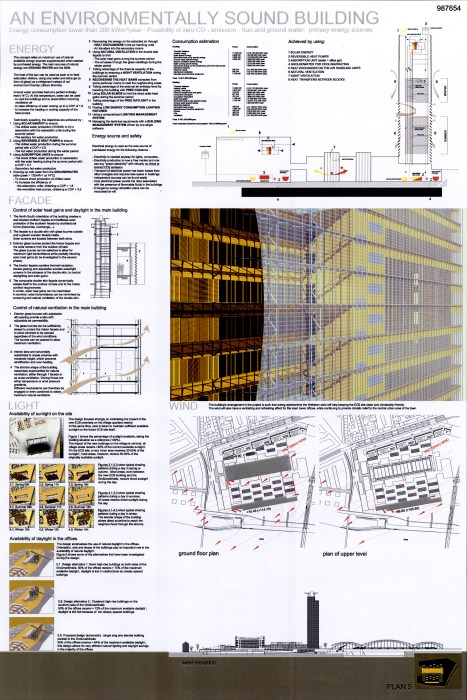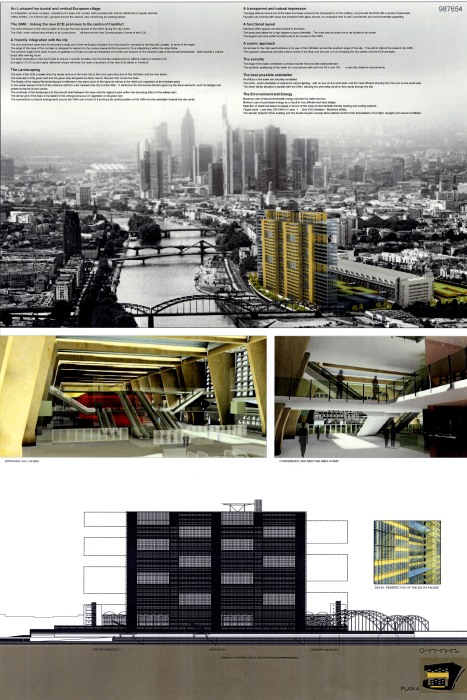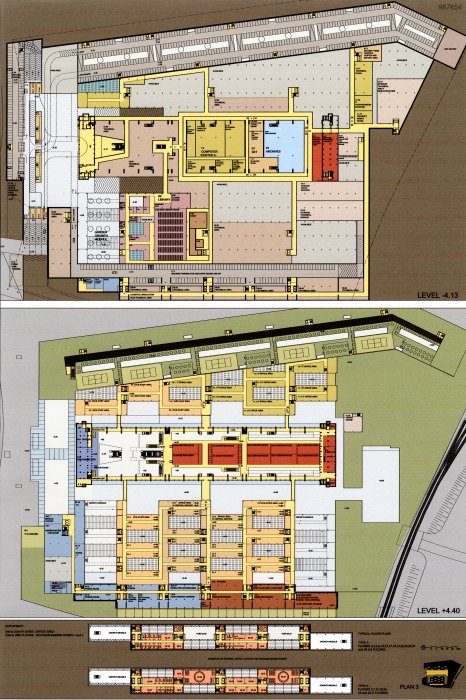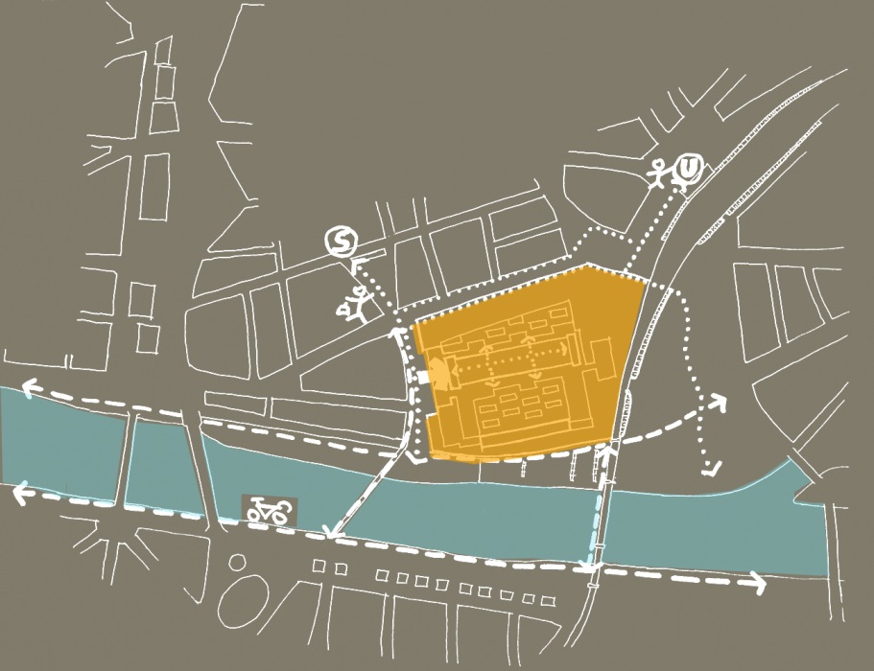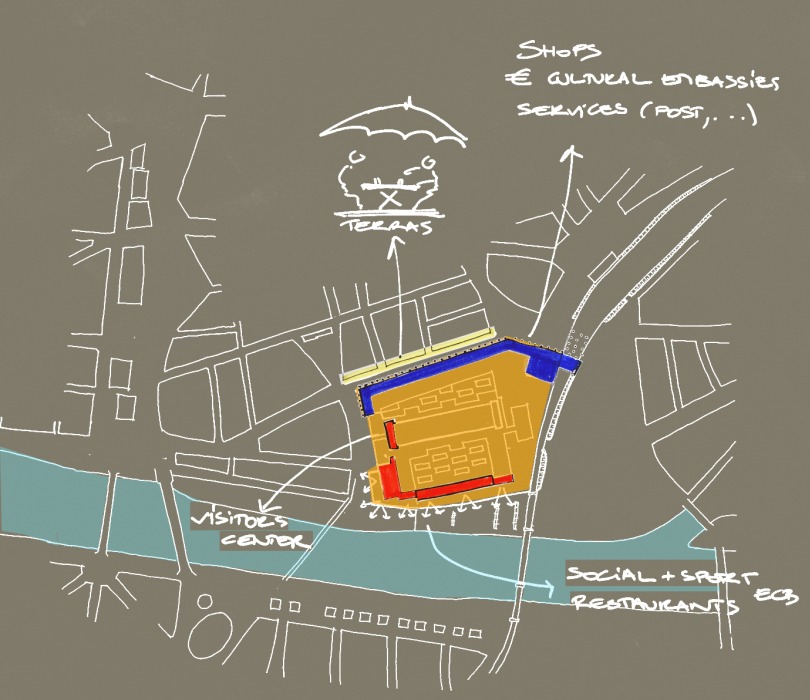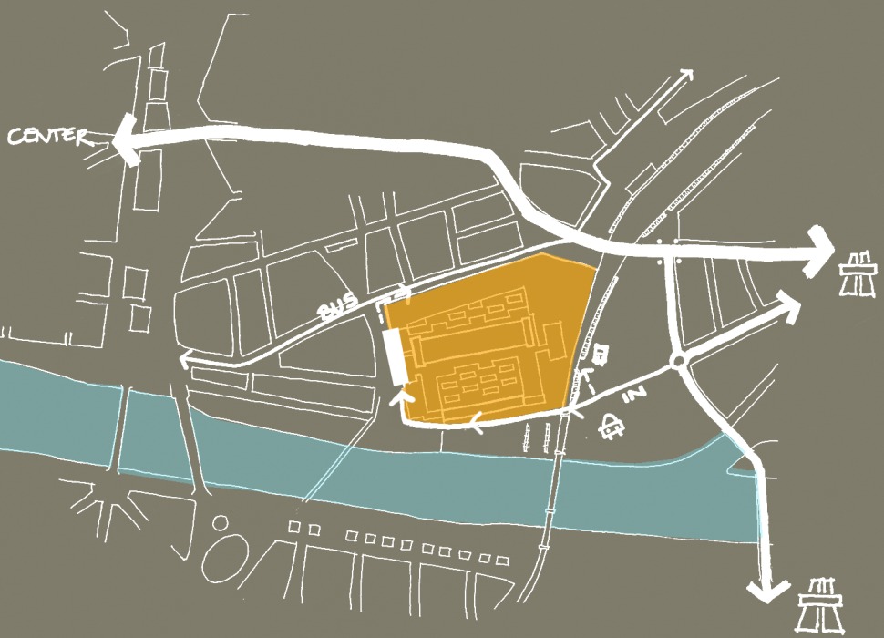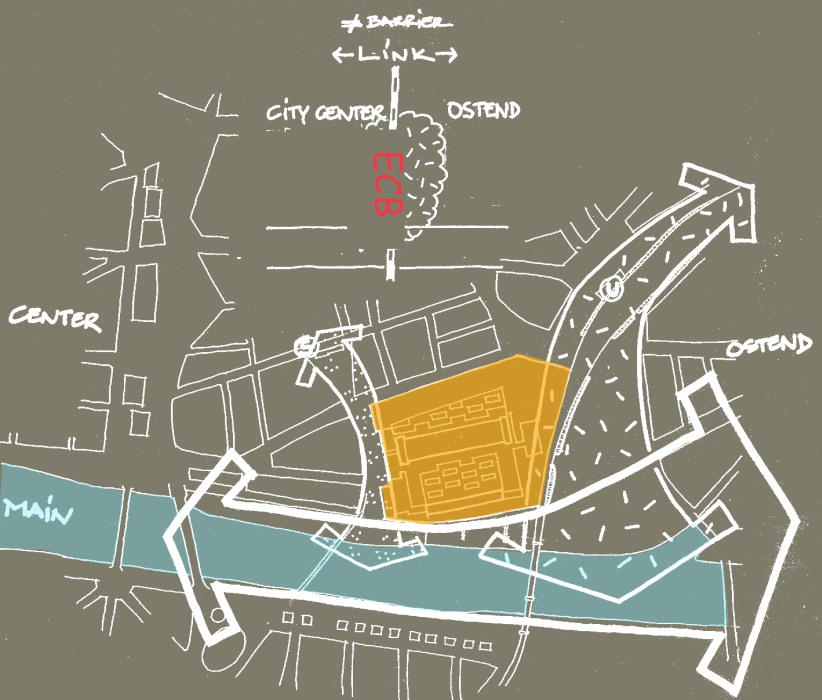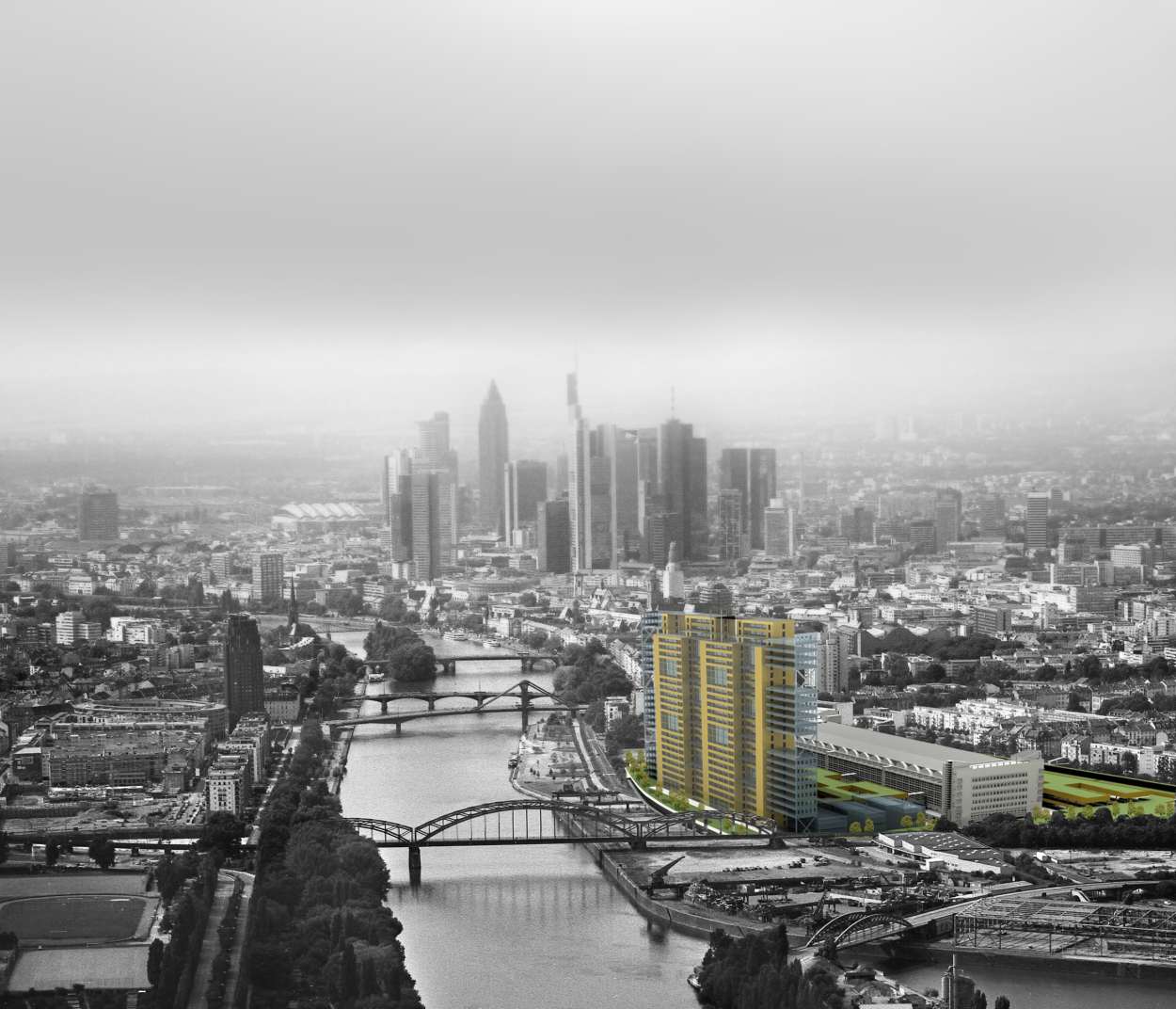
443-ECB Headquarters
European Central Bank headquarters Frankfurt-am-Main
FRANKFURT
GERMANY
299.086 sqm and 12 ha landscaping (2003); (01-443).
Invited competition entry
– Architecture
– Interior design
– Landscaping
– Mechanical, electrical, plumbing engineering
– Structural engineering
– Urban design
An L-shaped horizontal and vertical European village
An integrated, dynamic complex, consists of a base and a tower, both provided with atriums distributed at regular intervals . Office entities, 2 to 6 floors high are grouped around the atriums, who also function as meeting places.
The Grossmarkthalle : linking the new ECB premises to the centre of Frankfurt
The main entrance to the new complex is through the main façade of the Grossmarkthalle (GMH), facing the city centre.
The GMH, which is entirely in its current form, becomes the new Communication Centre of the ECB.
A friendly integration with the city.
The very extensive base area incorporates a large part of the workspace required, thus reducing the necessity to develop the complex in terms of its height .
The edge of the base of the complex is designed to respond to the various elements that surround it, thus integrating it within the urban fabric.
The northern edge of the base houses art galleries to function as cultural embassies and cafés and terraces on the southern side of the Sonnemannstrasse. Both provide a cultural boost after working hours.
The tower is located on the south side to ensure a smooth transition into the low-rise neighbourhood, without casting a shadow on it.
Its height (112.65 m) and distinctive shape makes the tower a landmark of the new ECB district in Frankfurt.
The Landscaping
The area of the ECB complex links the dense texture of the inner city to the more open structure of the Osthafen and the river banks.
The extension of the green belt and the green strip alongside the Main meet in the park that covers the base.
The fluidity of the original fluvial landscape is reflected in the plant cover of the base as well as in the relief and vegetation of the riverside parks.
A new public square in front of the entrance forms a link between the city and the Main. It reinforces the transversal direction given by the linear elements, such as bridges and preserved tracks of port cranes.
The continuity of the landscape and the smooth relief between the base and the adjacent park soften the disrupting effect of the railway dam.
The dense grid of the base is translated in the orthogonal layout of vegetation on its green roof.
The symmetrical courtyard arrangement around the GMH, and in front of it, enhance its central position and its orientation towards the city centre.
A transparent and natural impression
The large atriums carved out of the base and tower enhance the transparency of the building, and provide the ECB with a sense of openness.
Façades are covered with wood and protected with glass louvers, for workplace that is both user-friendly and environmentally appealing.
A functional layout
Standard office spaces are best located in the tower. The base area allows for a high degree of layout flexibility. The most secure areas are to be located in its centre.
The largest and most public functions are to be housed in the GMH.
A scenic approach
Car access to the main west entrance is by way of the Osthafen across the southern edge of the site. This do not disturb the present city traffic.
The approach sequence provides various views of the Main and the port, in turn revealing the city skyline and the ECB premises.
The security
The edge of the base constitutes a physical barrier that provides blast-protection.
The southern positioning of the tower is in accordance with both the 50 m and 100 m security distance requirements.
The best possible orientation
All offices in the tower are naturally ventilated.
The north – south orientation is optimal for natural lighting : with no sun on the north side, and the most efficient shading on the south side.
The tower is situated parallel with the GMH, allowing the prevailing winds to flow smoothly through the site.
The Environment and Energy
Maximum use of natural renewable energy is provided by water and sun. Minimum use of purchased energy will be the result of a very efficient technical design.
Fossil fuel-based energies are rejected in favour of the most environmentally friendly heating and cooling systems. The targets are : Less than 200 kWh/(m˛-year), zero CO2 emission and maximum safety.
The slender footprint of the building and the double façade concept allow optimal control of the transmission of sunlight, daylight and natural ventilation.
Document E41_01/443 -En Issue of 2003-07-09
| 01-443 | ECB, FRANKFURT (DE). |
| Client: | EUROPEAN CENTRAL BANK. |
| Architecture: | Partner in charge : Q. Steyaert. Associates : C. Chuffart, K. Koch, F. Smal, M. Gros, F. Clesse, D. Mélotte. |
| Services: | Safety :SCOPE. Landscaping :J.N.C. INTERN1ATIONAL. Urban Design: STUDIEGROEP OMGEVING. Services:with MGE. Wind Sudies : AirSR. Building physics : DAIDALOS. Costs : Berenschot-Osborne. |
model : Andrés Fernandez
For plans sections and elevations, please refer to the archives section of the site available from the “references” menu.

