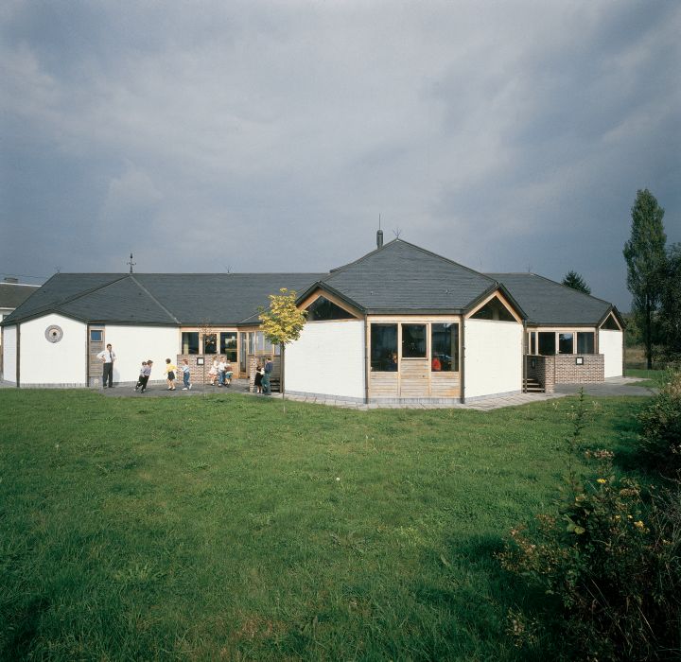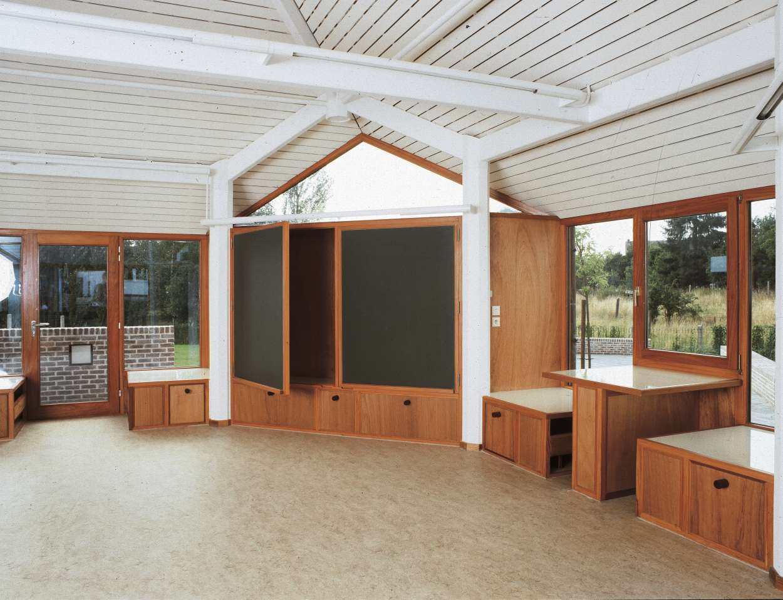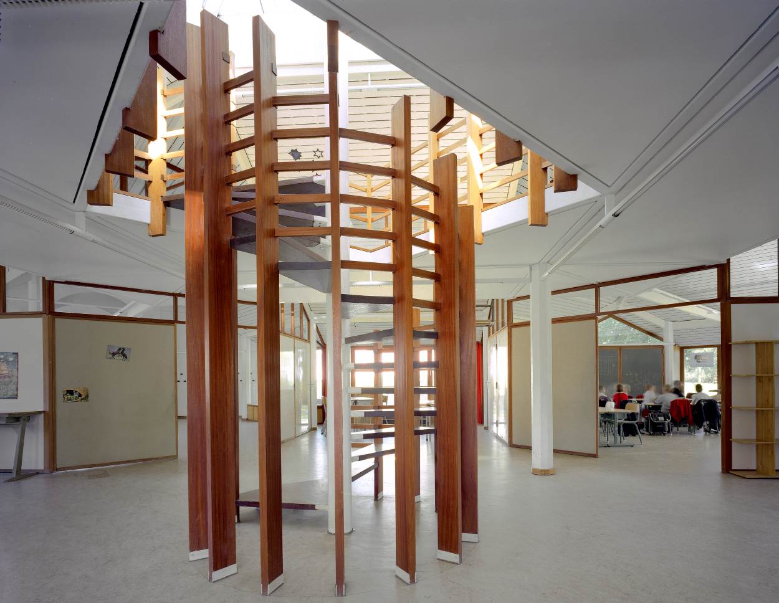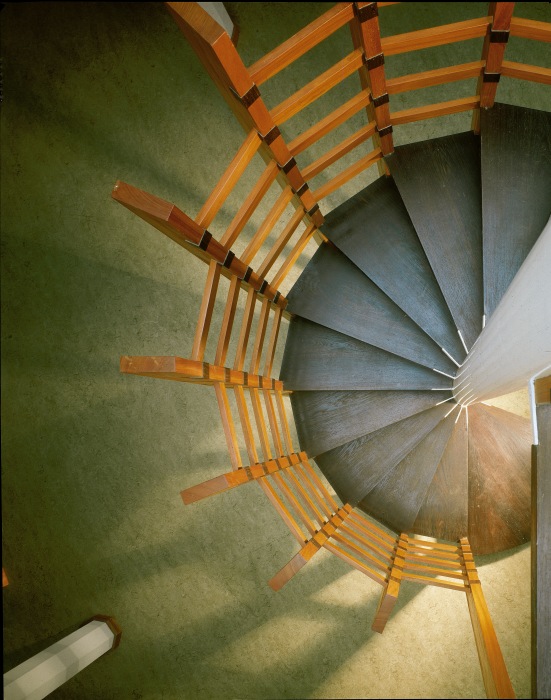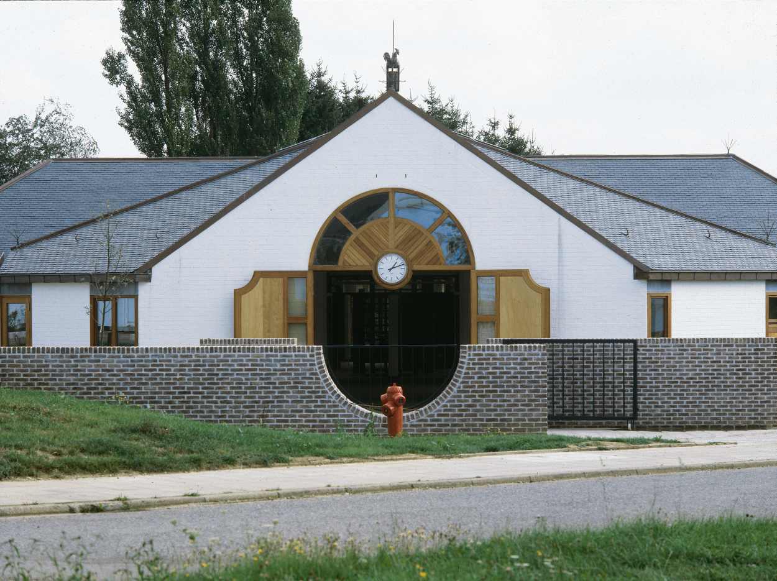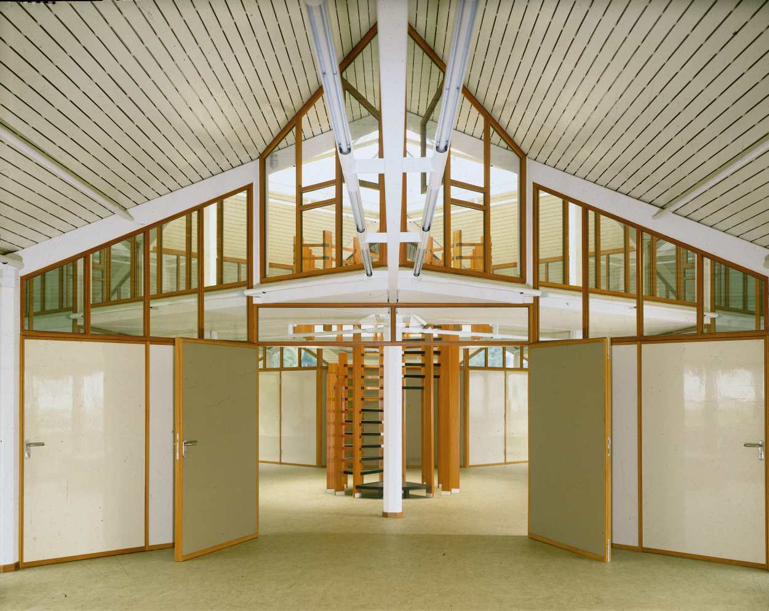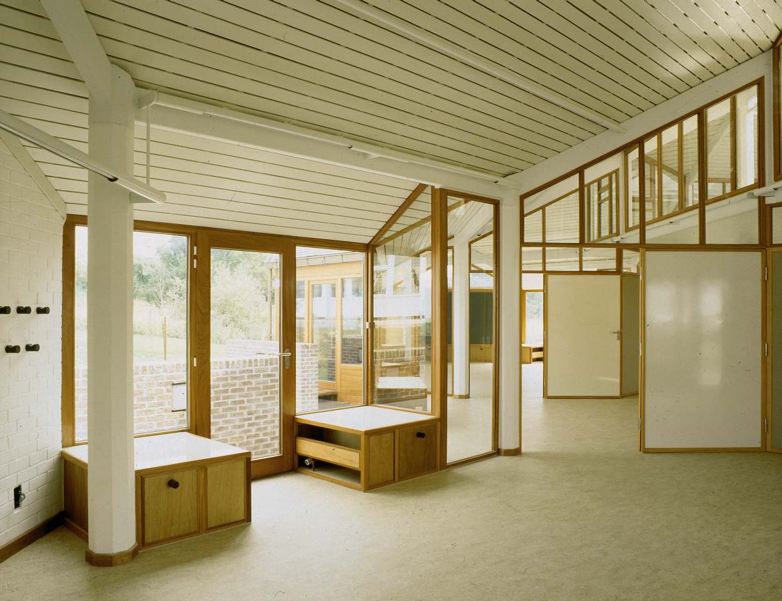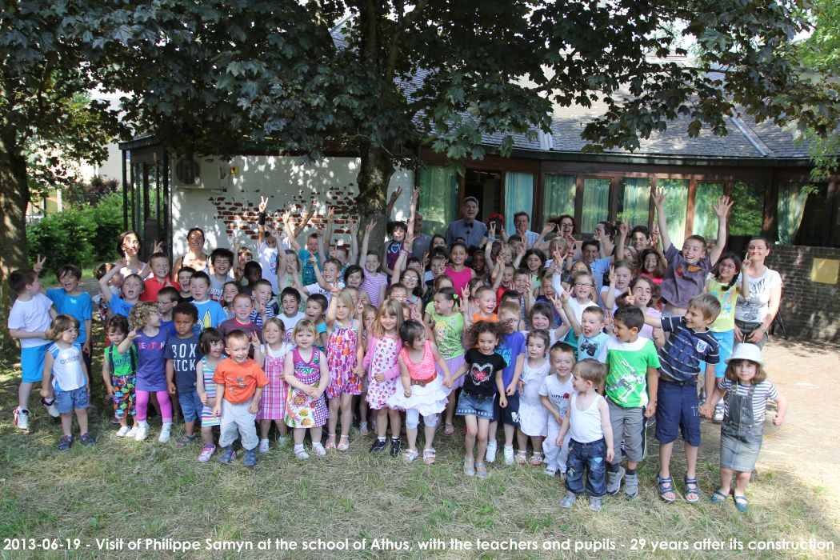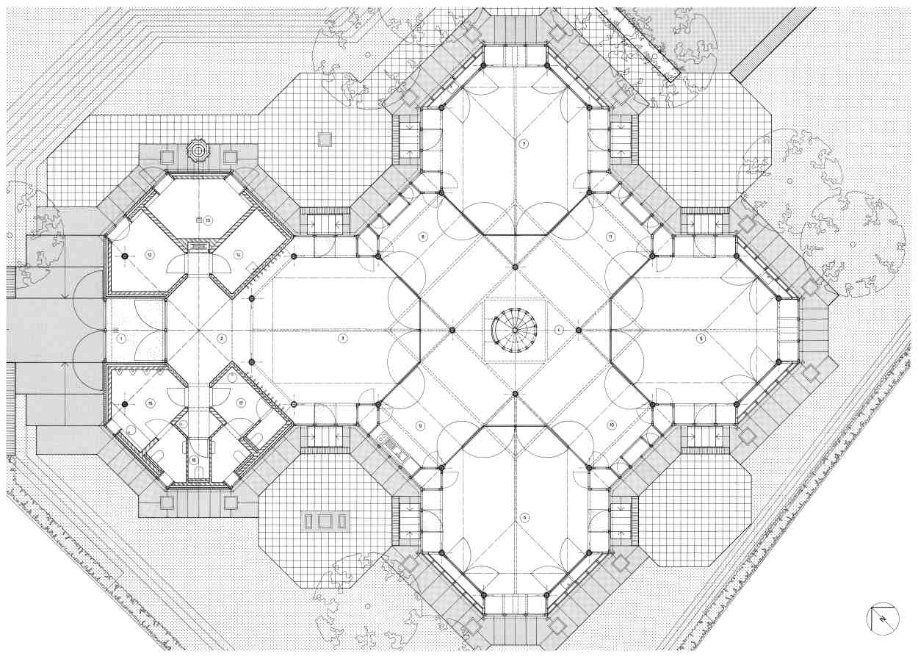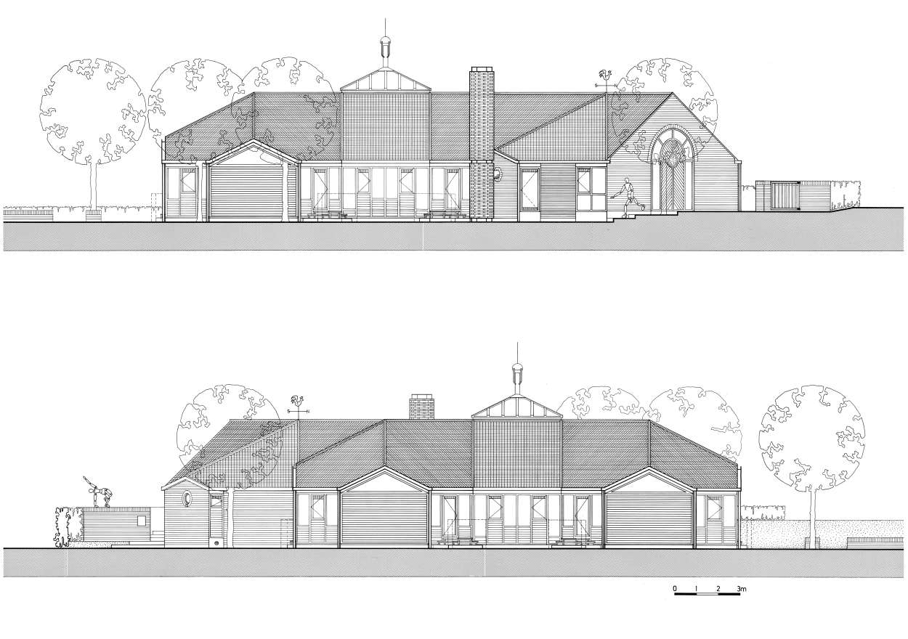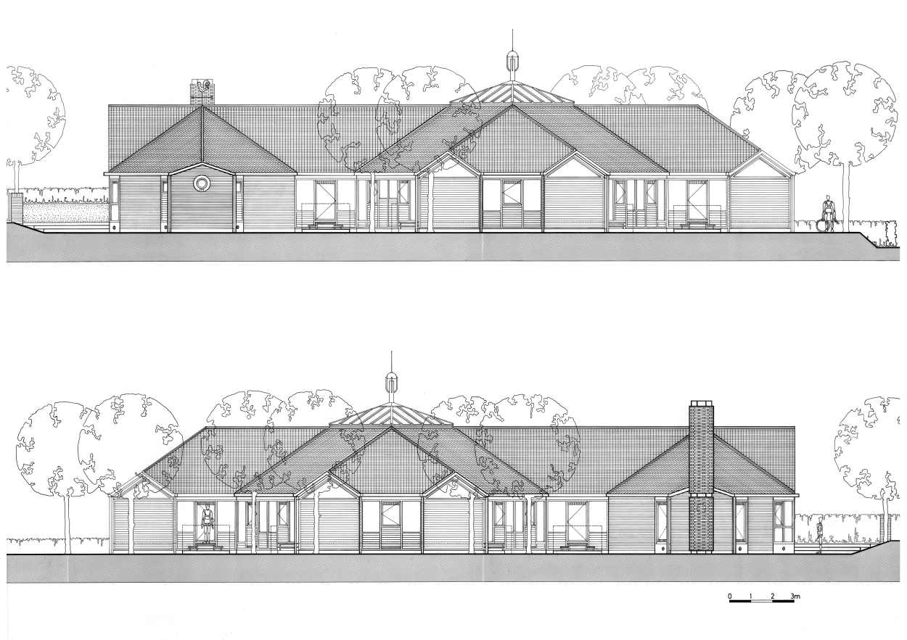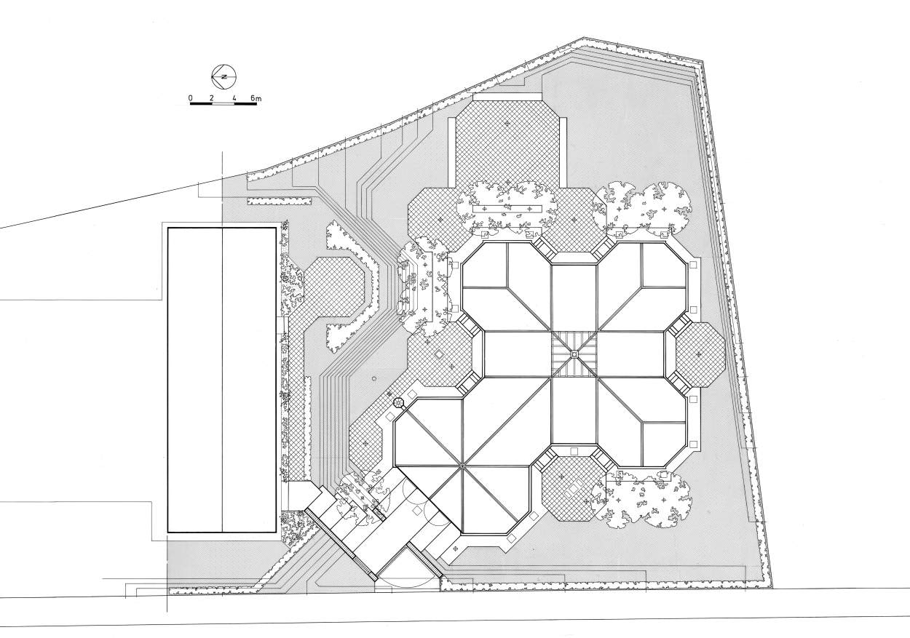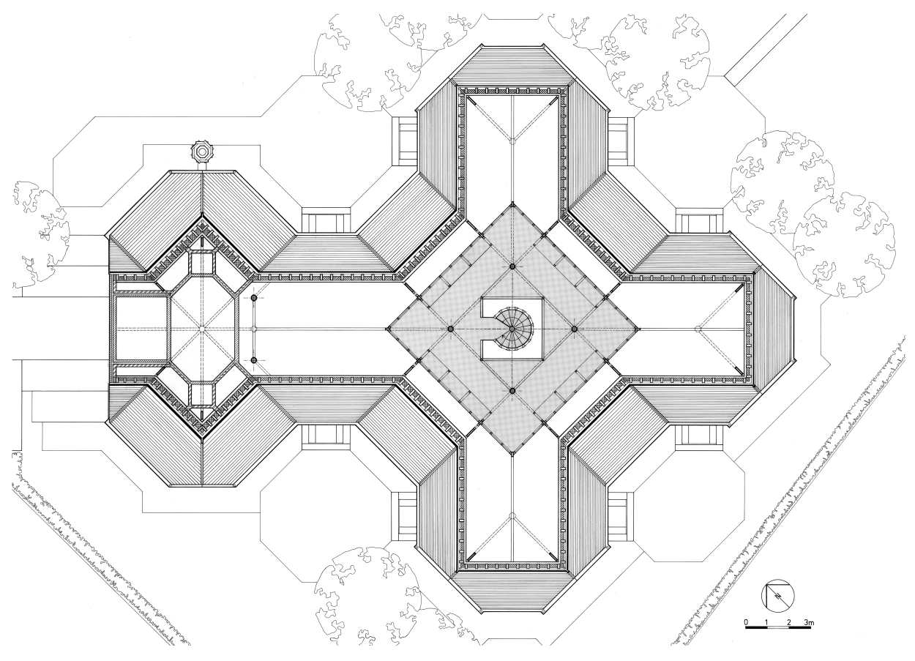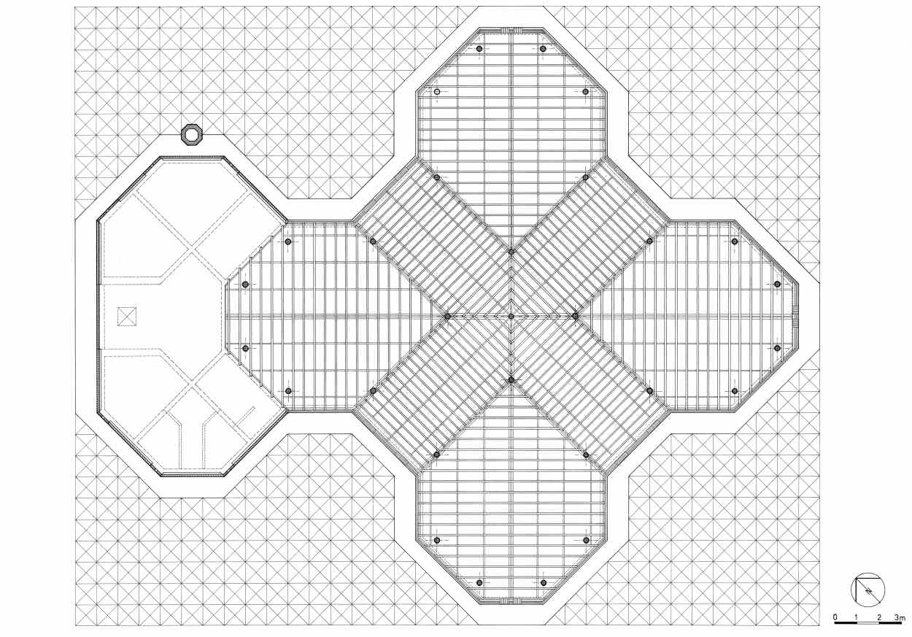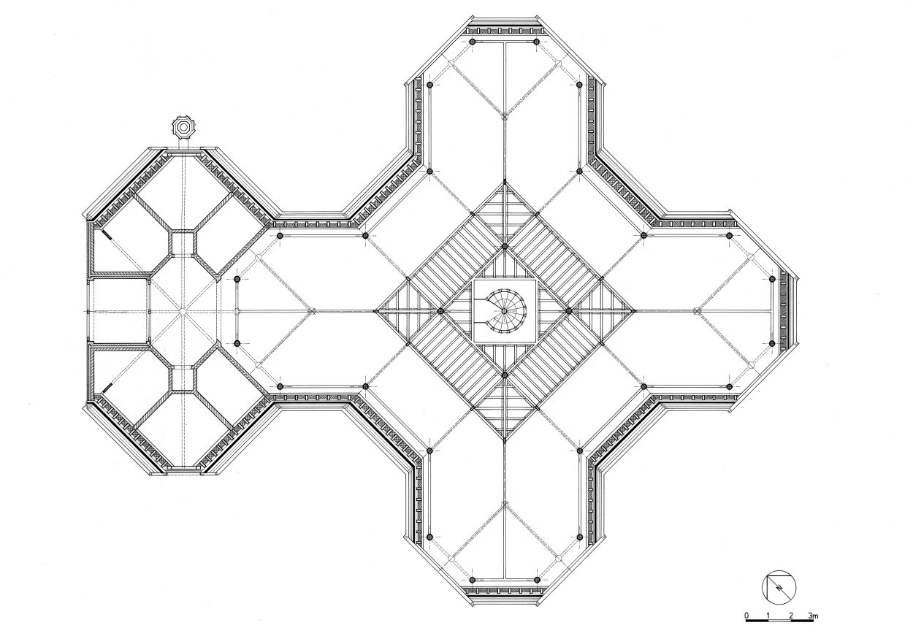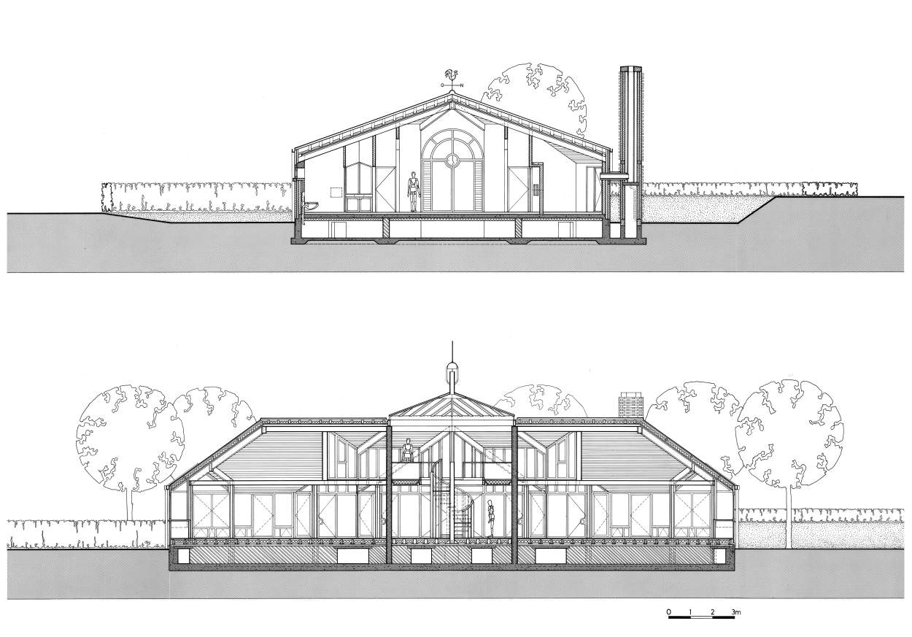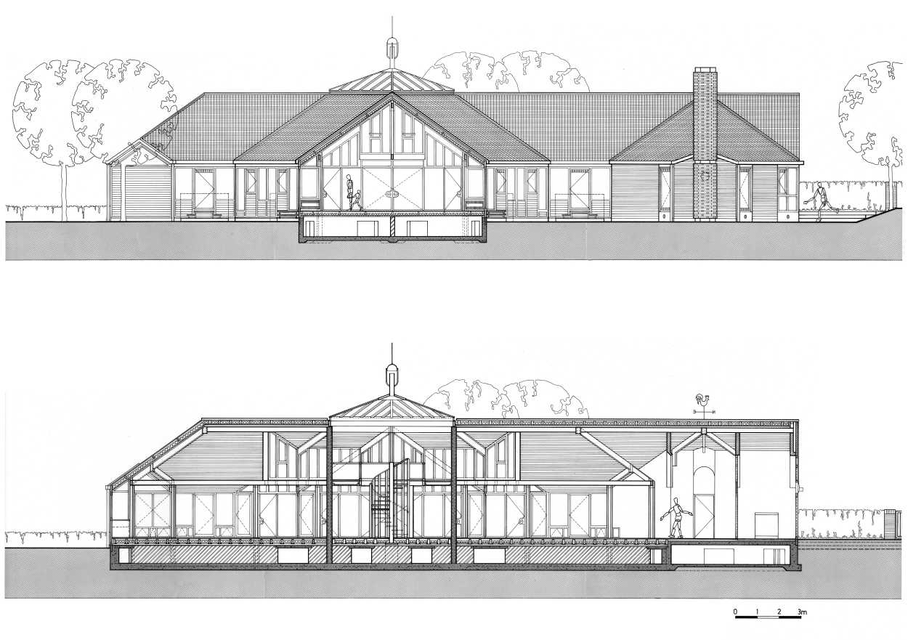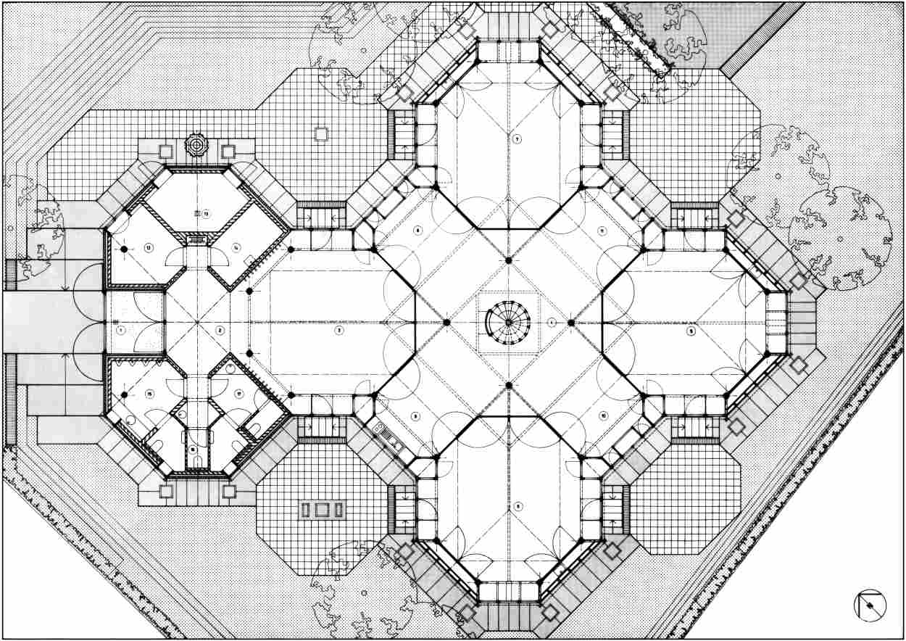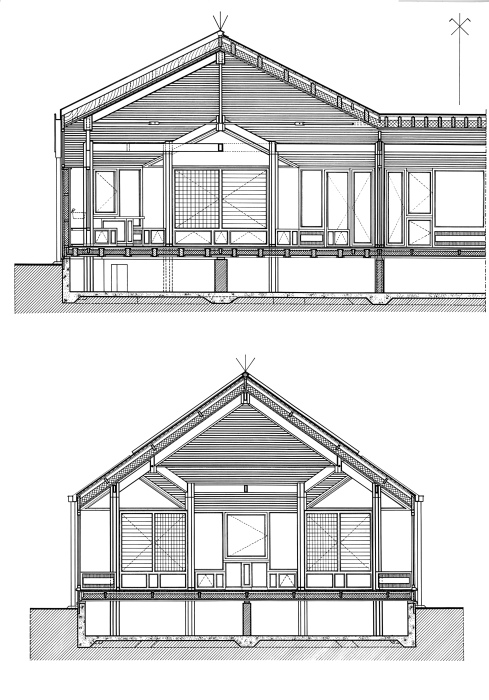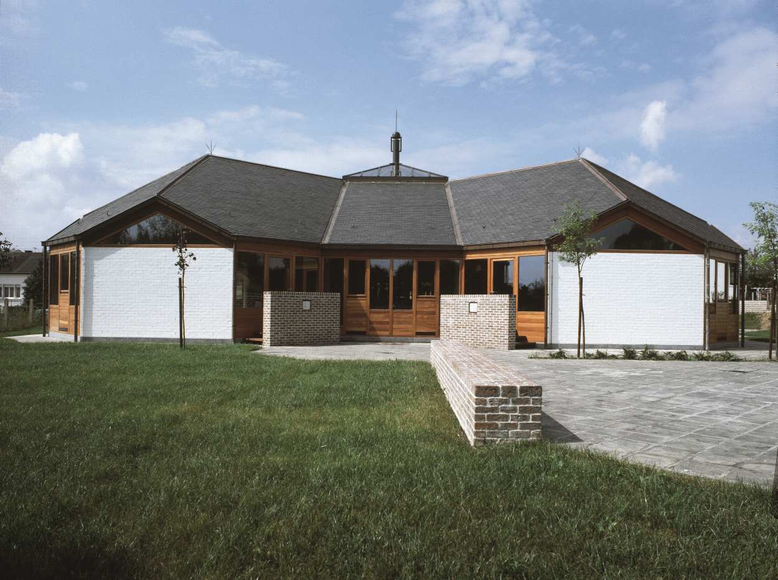
102-ATHENEE ROYAL IN ATHUS
Primary school of three classrooms
BELGIUM
500 sqm. (1981-1984); (01-102).
– Architecture
– Construction management
– Interior design
– Landscaping
– Mechanical, electrical, plumbing engineering
– Project management
– Quantity surveying
– Structural engineering
The Athenée Royal primary school, located in a working-class neighbourhood, represents an important step in the team’s theoretical development.
The simple plan for this small school (three classrooms, four practical work corners, one playroom and utility rooms) emphasizes the importance of a consistent correspondence among space, structure and fittings.
The project also explores for the first time the notion of virtual thickness for facades.
The orthogonal framework (with its correlating 45° angles) presents a leitmotiv that is both seen, in the design of habitable space, and unseen, in the structural components of floors and ceilings.
- DETAIL, Zeitschrift für Architektur + Baudetail, 1987-3, pp. 266-270 (Germany).
- HOUTNIEUWS – LE COURRIER DU BOIS, n° 85, 2/89, pp. 9-10, 13-18 (Belgium).
| 01-102 | PRIMARY SCHOOL, ATHUS. |
| Client: | Fonds des Bâtiments Scolaires de l’Etat, Direction Provinciale du Luxembourg. |
| Architecture: | R. Delaunoit, D. Vanhole, B. Colin, C. Dassargues, L. Hens, N. Laporte, M. Vandeput, M. Villé , J. Verschuere. |
| Structure: | Samyn and Partners with Sogetec for execution. |
| Services: | Samyn and Partners with Setesca for execution. |
Ch. Bastin & J. Evrard

