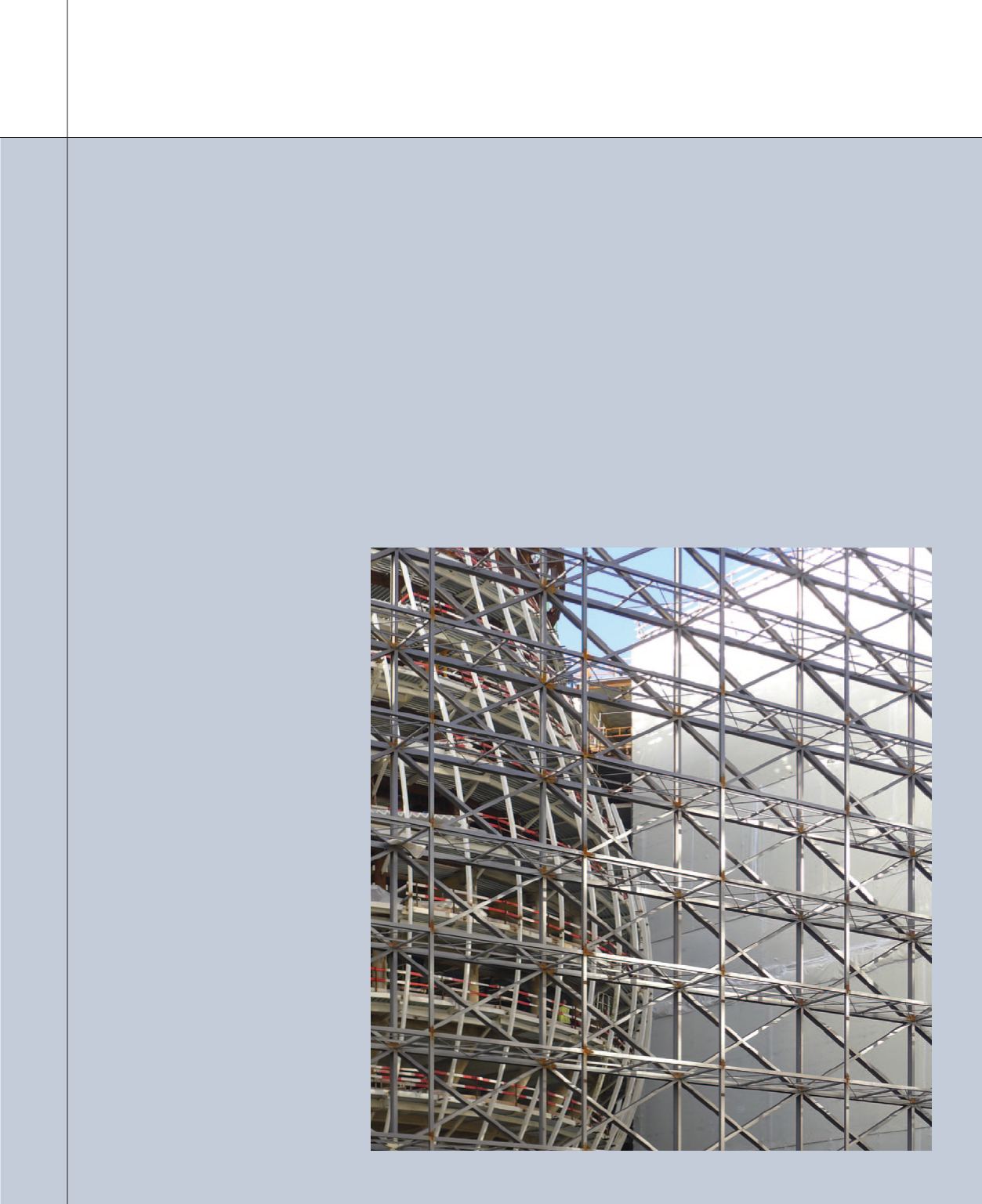
121
EUROPA
2013.10.25
The main components of the programme
are introduced gradually from the atrium
level to the top of the lantern, in the
following sequence:
– Basement, restaurant.
– Ground floor, canteen.
– 1st and 2nd floors, room for press
meetings (120 seats).
– 3rd and 4th floors, European Council
room (some 50 seats, increased by some
30 seats around the main circle and sur-
rounded by 32 interpreter booths, set up
on two levels, on the perimeter).
– 5th and 6th floors, the largest conference
room (300 seats arranged in three ellipses,
Lantern
The 13-floor lantern is characterised by
a “belly” in cross-section and an elliptic
horizontal section. It is stabilised, by means
of the lounge floors, by two reinforced
concrete cores. Struts underpin the radial
beams on levels with long floor spans (5th,
7th and 9th) in order to give them the neces-
sary resistance against vibration. They are
supported by rods arranged like the spokes
of a bicycle wheel.
All of the lantern’s components feature
2-hour fire resistance. Despite this and the
presence of a sprinkler system large floors
are subjected to even more stringent re-
quirements. The radial beams are protected
so that a 2-hour ISO fire in the rooms, does
not raise their temperature beyond 200°C.
At this moderate temperature, however,
the thermal expansion is so significant that
it risks tearing down the peripheral elliptic
beams thus inducing stress in the posts
beyond their resistance.
These ring-shaped beams and these posts
are in fact located, in this scenario, in a cold
zone outside the large halls, which prevents
them from following the thermal expan-
sion of the radial beams. The connections
between these components are therefore
conceived as “fusible alloys” that give way in
the event of excess load, whilst maintaining
the structural connections. To do so, the
bolts in operation slide in the slots to keep
the beams in place. Lastly, some posts are
specially reinforced in order to avoid that
they behave like plastic hinges in the event
of a fire.
in turn surrounded by interpreter booths laid
out over two levels).
– 7th and 8th floors, third conference room
(160 seats and two levels of interpreter
booths).
– 9th and 10th floors, dining room (approx.
120 place settings, the tables here also sur-
rounded by interpreter booths), above which
a multipurpose room is laid out around a
central void that opens up onto the dining
room.
– 11th and top floor, smaller dining room
(approx. 50 place settings).
Dr
philippe samyn
, engineer
GLASS ELLIPSES


