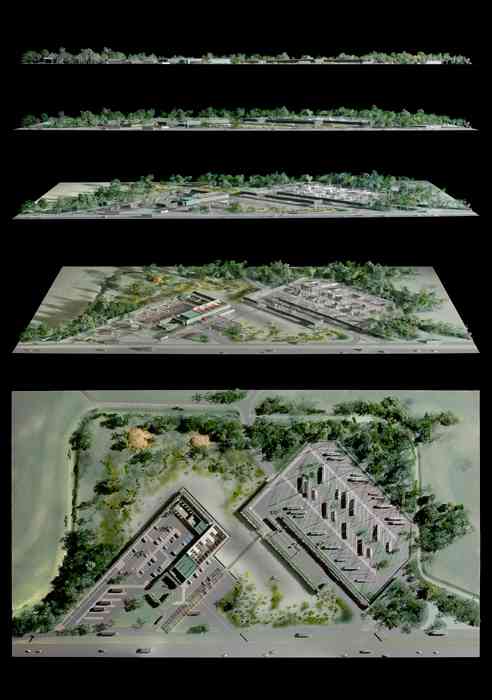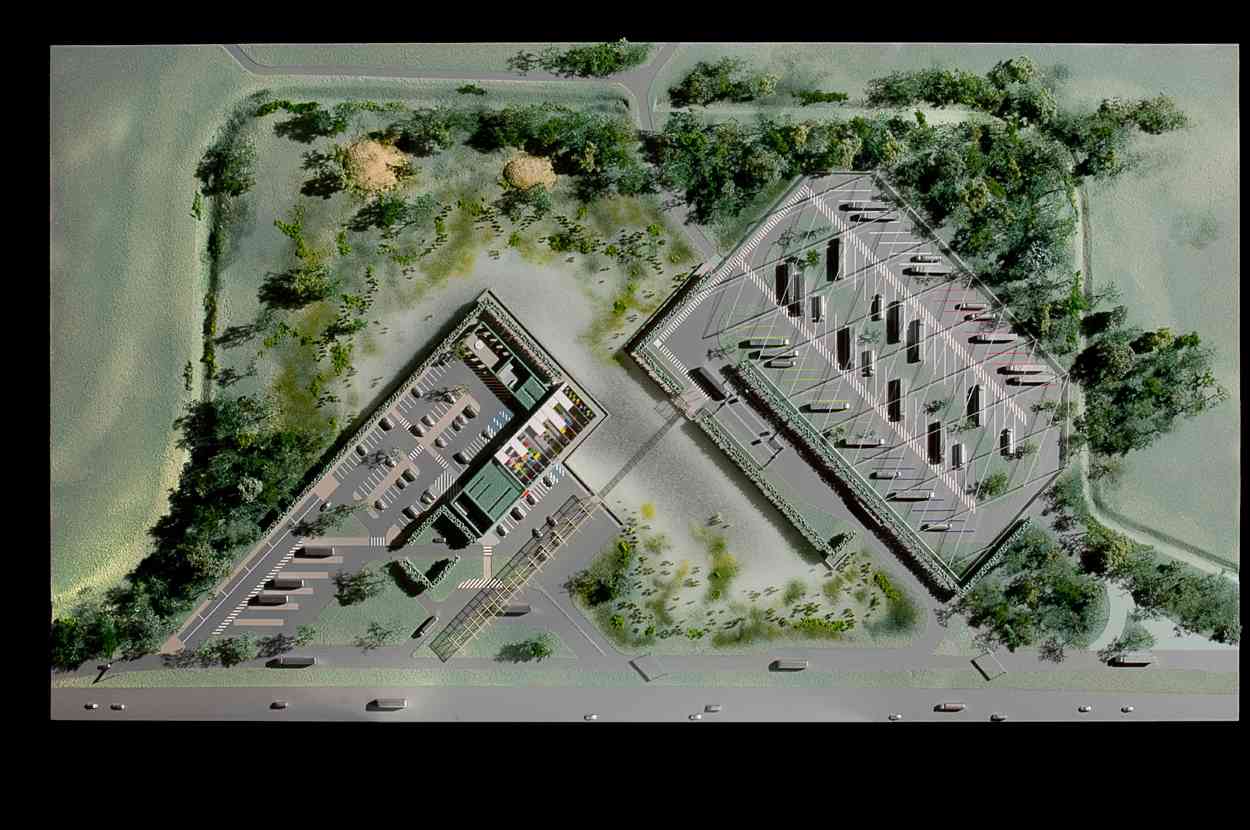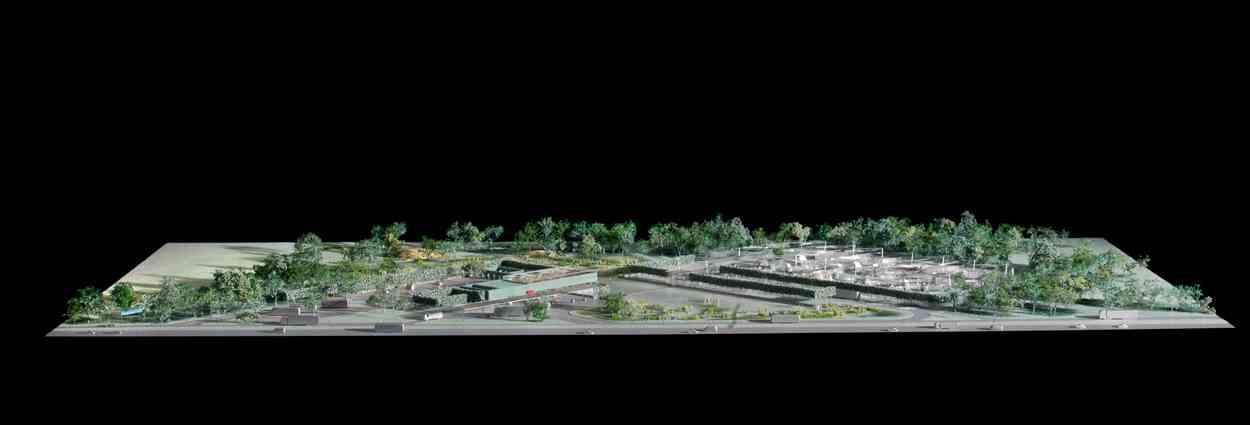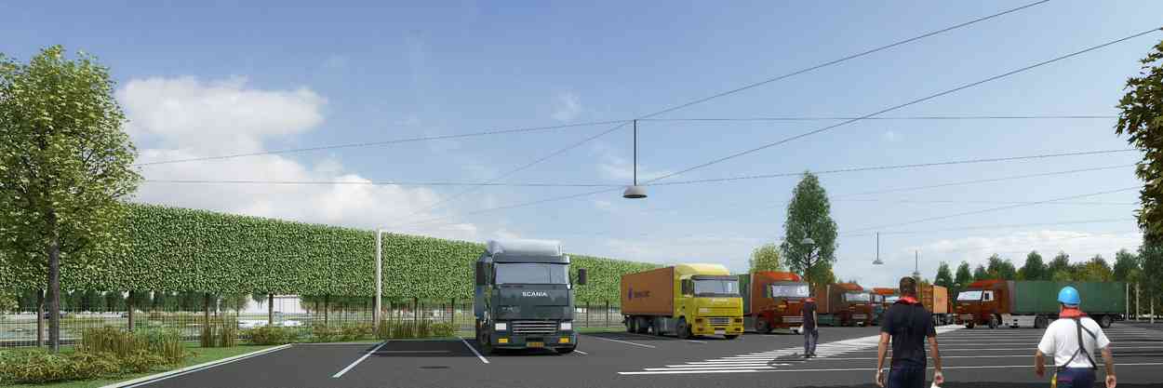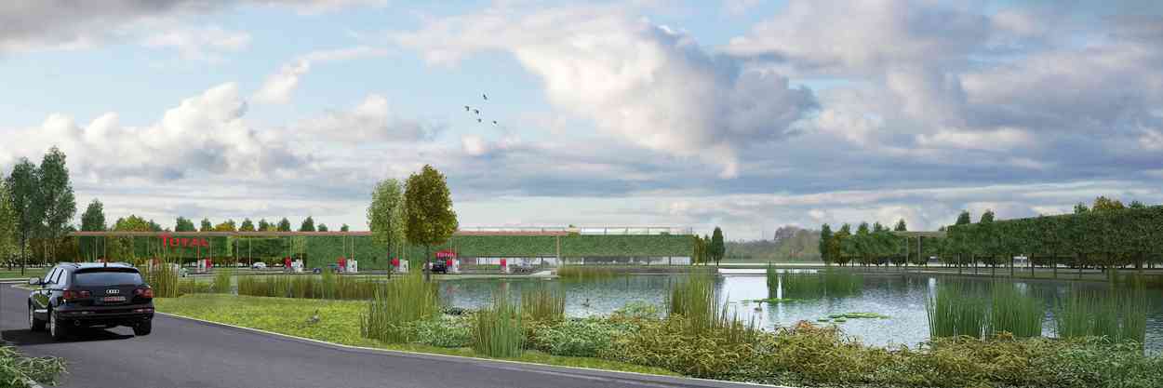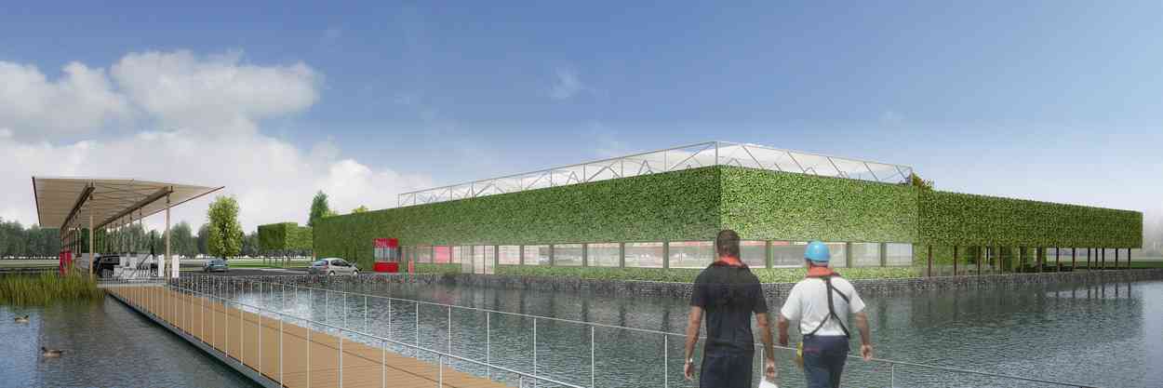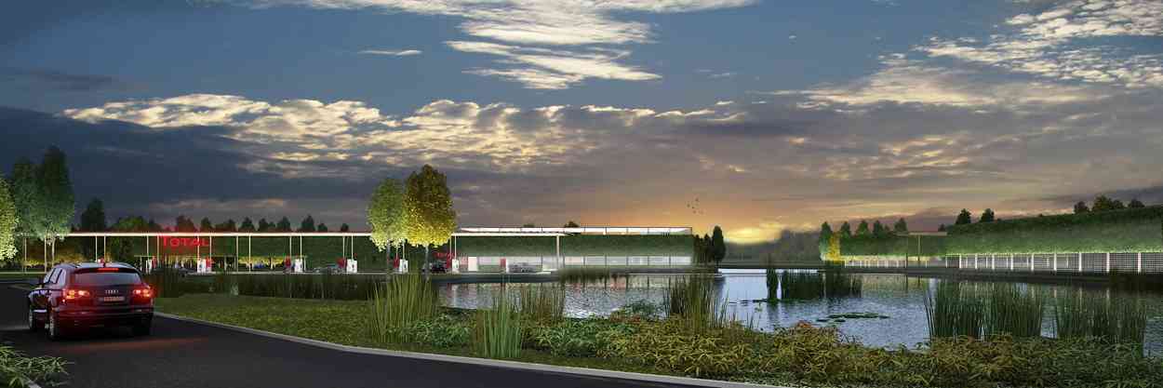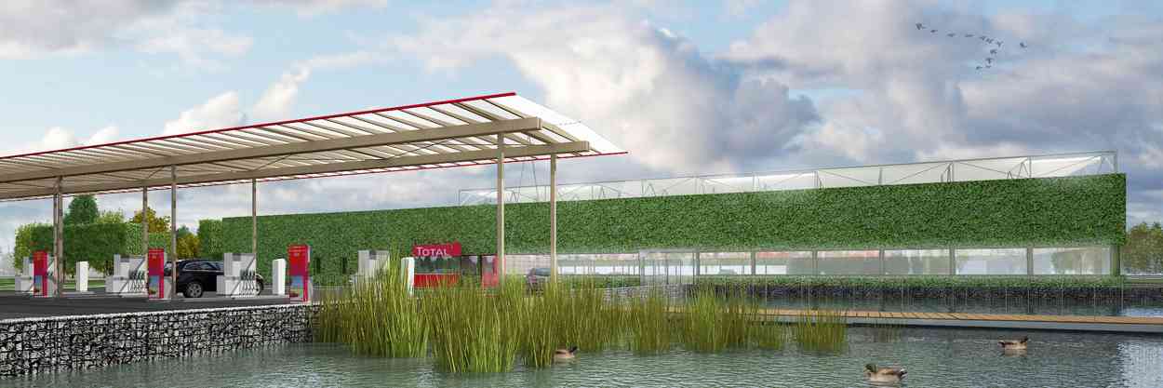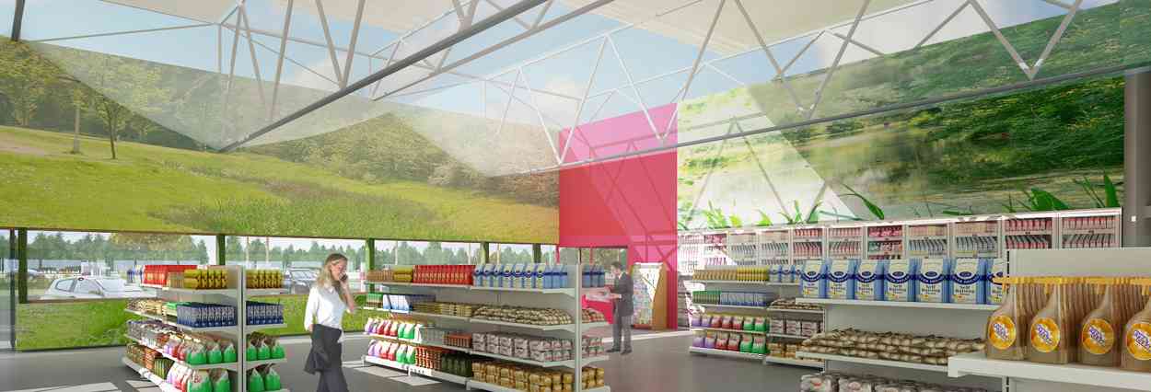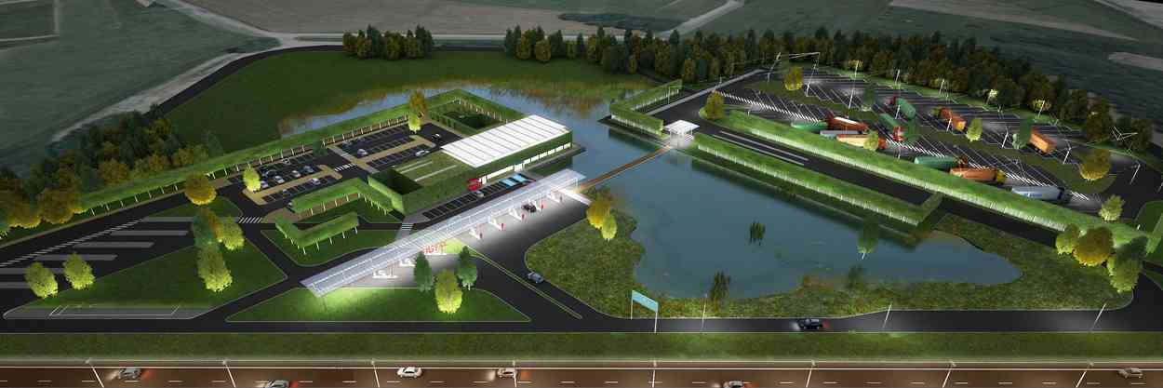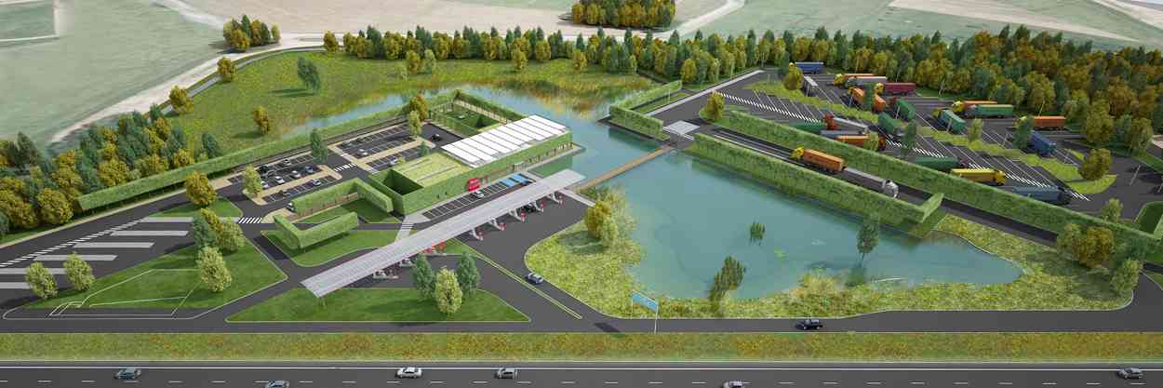
564-Total Belgium s.a. – Service Station – Minderhout rest area
BELGIUM
(2009-2010); (01-564).
Invited competition entry
– Analysis the existing situation
– Architecture
– Building physics and internal climate
– Conceptual energy plan
– Cost control
– Daylighting
– Interior design
– Landscaping
– Masterplan
– Mechanical, electrical, plumbing engineering
– Project management
– Special services
– Structural engineering
– Signalizing
– Traffic studies
– Urban design
The Minderhout service station is situated along the E19 Antwerp to Breda highway in the direction of Breda. It is both a signal and a halt right before the Dutch border between two of the largest European seaports: Antwerp and Rotterdam.
The site where the service station is located is on flat and tree-lined ground. The neighbouring environment is essentially agricultural while accommodating a wilder and wooded area in a relatively empty and preserved agricultural framework.
Nature and landscape are important elements in this project. The proximity of an ecoduct in addition to the landscaping plans for the service area in the direction of Antwerp serve to remind one of the necessities of harmony with nature and of playing an active role to enhance it. Nature itself is at the heart of this project.
The functional areas of this new rest stop are structured and defined mainly by espaliered trees, which confer an orthogonal geometry on all the operational zones of this area: secure heavy vehicle parking, passenger car parking and the service building are implanted in perfect continuity with the espaliered trees. The facades of the building are entirely covered in ivy. Architecture and nature blend in the same geometric and vegetal composition.
The non-functional areas are left in their natural state or landscaped in accordance with the existing and neighbouring natural environment. A pond recalls the neighbouring ponds and provides a feeling of tranquillity to the entire rest stop area.
The service station, although camouflaged by vegetation in the natural surroundings, nonetheless remains highly visible. The 2.40 metre high opening under the trees and windows of the building provide high visibility to the ensemble from the highway and at the interior of the site itself, thus ensuring social control on the totality of the accessible zone.
The glass and wooden awning, 80 metres in length, clearly signals the fuel pumps. Another smaller awning also in glass and wood marks the bridge over the pond leading to the heavy vehicle parking area. Access between this area and the service station passes by a bridge over the water that reinforces not only the presence of the heavy vehicle parking area but also the harmony between this parking area by integrating it in a dynamic manner in the composition of the ensemble.
Walkways border the pool from the passenger car and heavy vehicle parking areas and are situated in front of the restaurant area. This short promenade connects the visitor to the natural environment and provides a privileged area for a rest stop.
The supporting walls that border the walkways along the pond are constituted of gabions made from the demolition debris of the existing rest stop.
The lights and the CCT cameras for the heavy vehicle parking area are attached to catenary wires to optimise illumination of the road and of the zones behind the heavy vehicles to reinforce the feeling of security and comfort while avoiding the light pollution caused by traditional lamp posts.
The covering for the shop and restaurant area is made of ETFE, a transparent material that forms a pressurized pocket of air covering a width of 4 metres between beams set on 18-metre spans with no intermediate division, which reinforces the impression of transparency and openness to the sky and the environment.
In the roof, and above the ETFE membrane, mobile textile blinds protect the interior from full sun in the summer.
The shop and the restaurant are thus bathed in natural light like an outside market on a public square with its myriad of colours.
Document E41_01/564 -En Issue of 2010-05-26
Philippe SAMYN and PARTNERS All projects are designed by Philippe Samyn who also supervises every drawing
Structural Engineering:
Philippe SAMYN and PARTNERS with SETESCO (sister company 1986-2006) or INGENIEURSBUREAU MEIJER (sister company 2007-2015) if not mentioned
Philippe SAMYN and PARTNERS
with FTI (sister company since 1989)
if not mentioned
| 01-564 | SERVICE STATION, MINDERHOUT. |
| Client: | TOTAL BELGIUM S.A |
| Architecture: | Partner in charge : Q. Steyaert Associates : A. Charon, S. Dehasque, K. De Lange, B. Pintens, V. Régnier. |
For plans sections and elevations, please refer to the archives section of the site available from the “references” menu.

