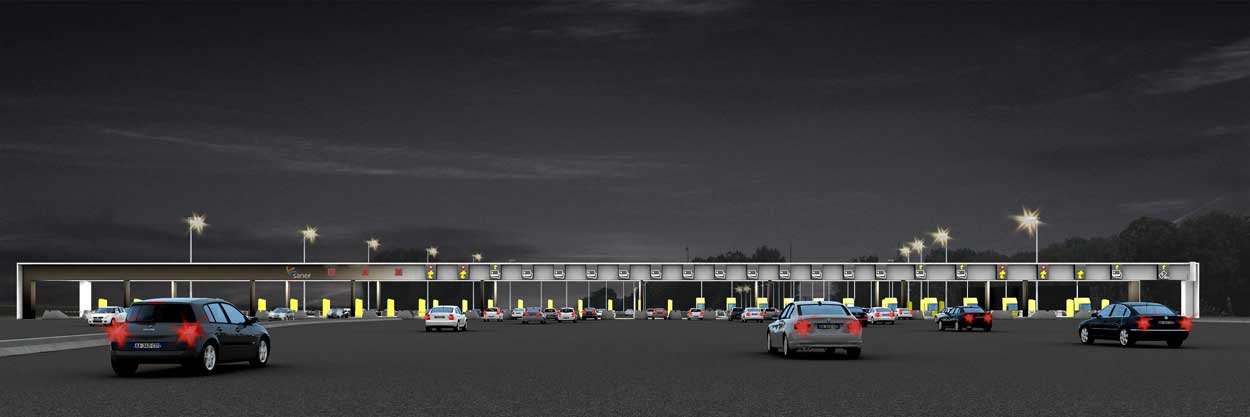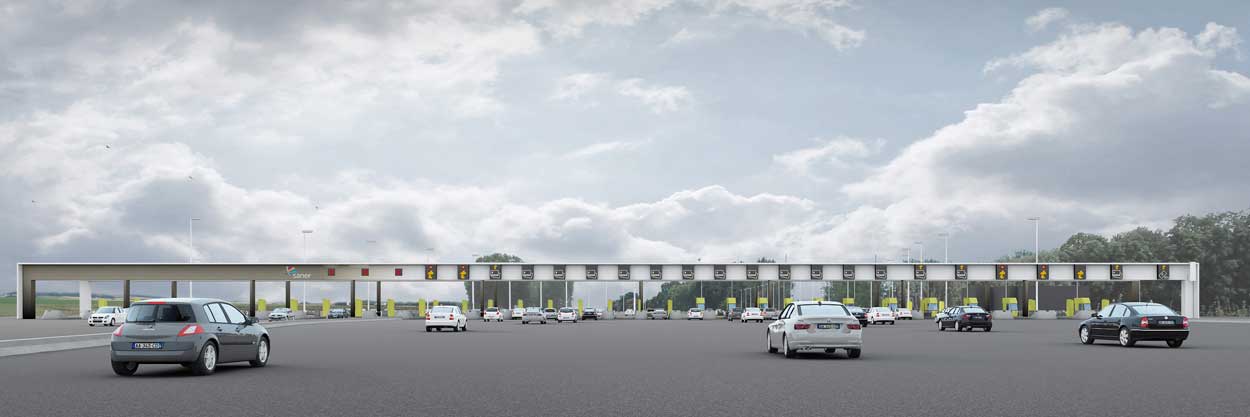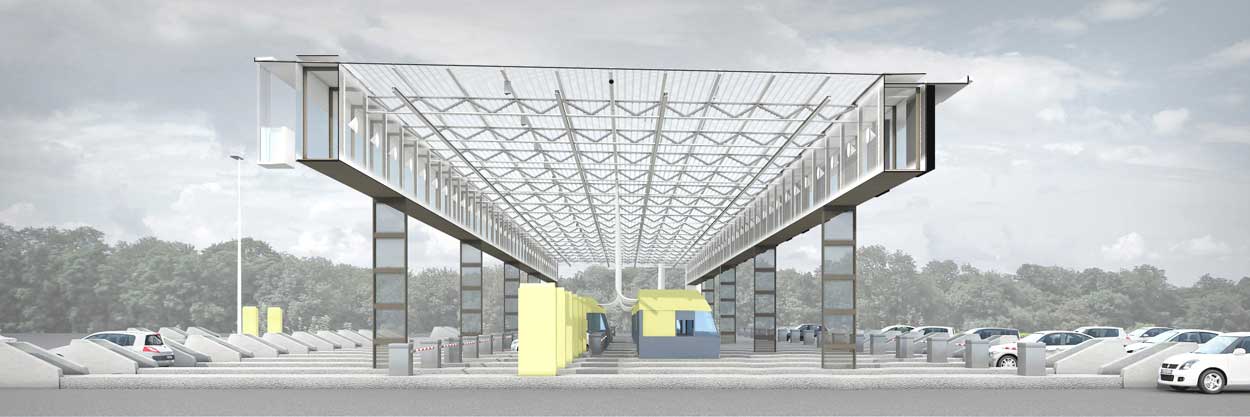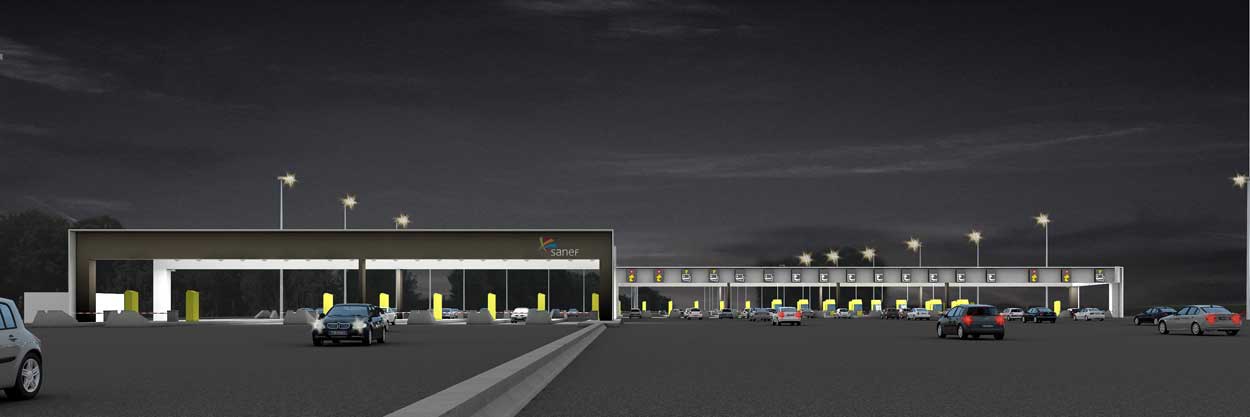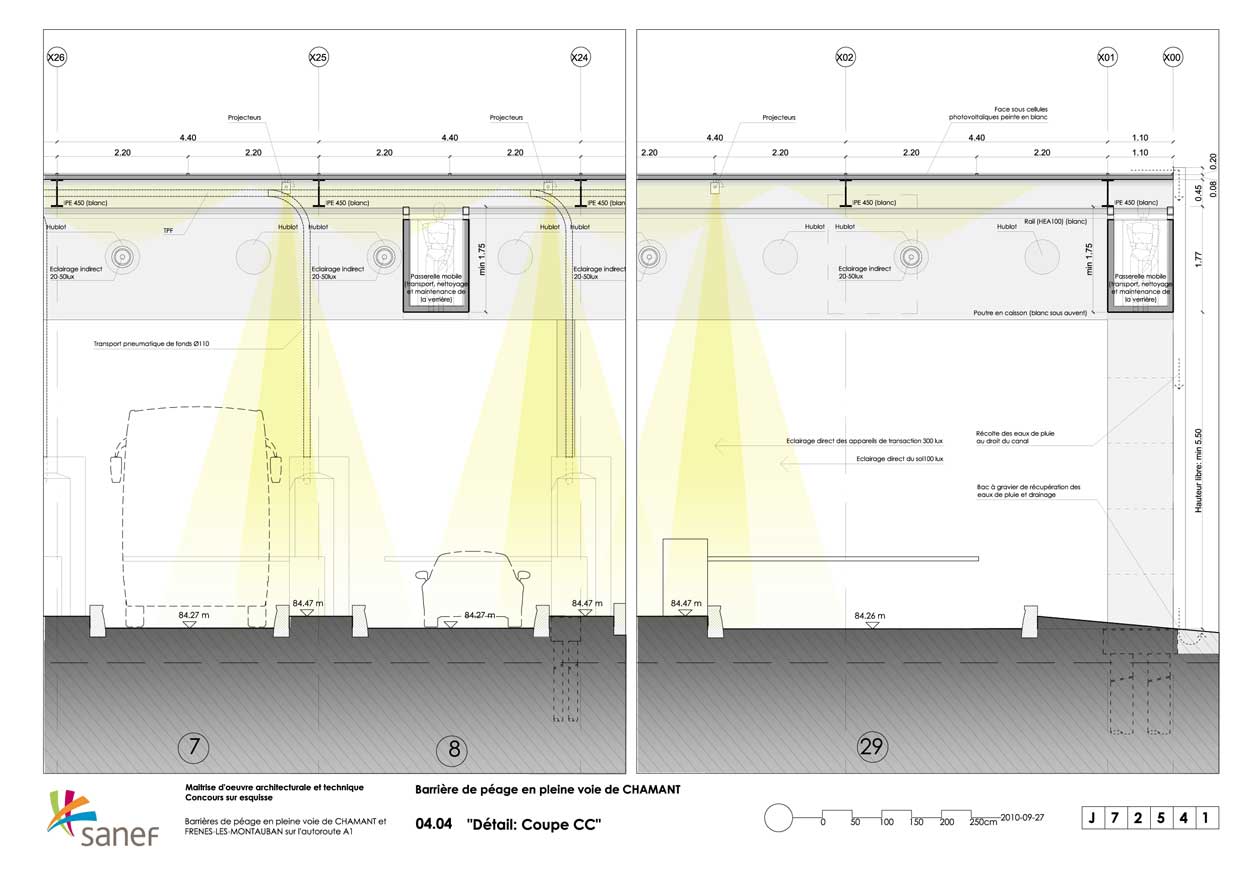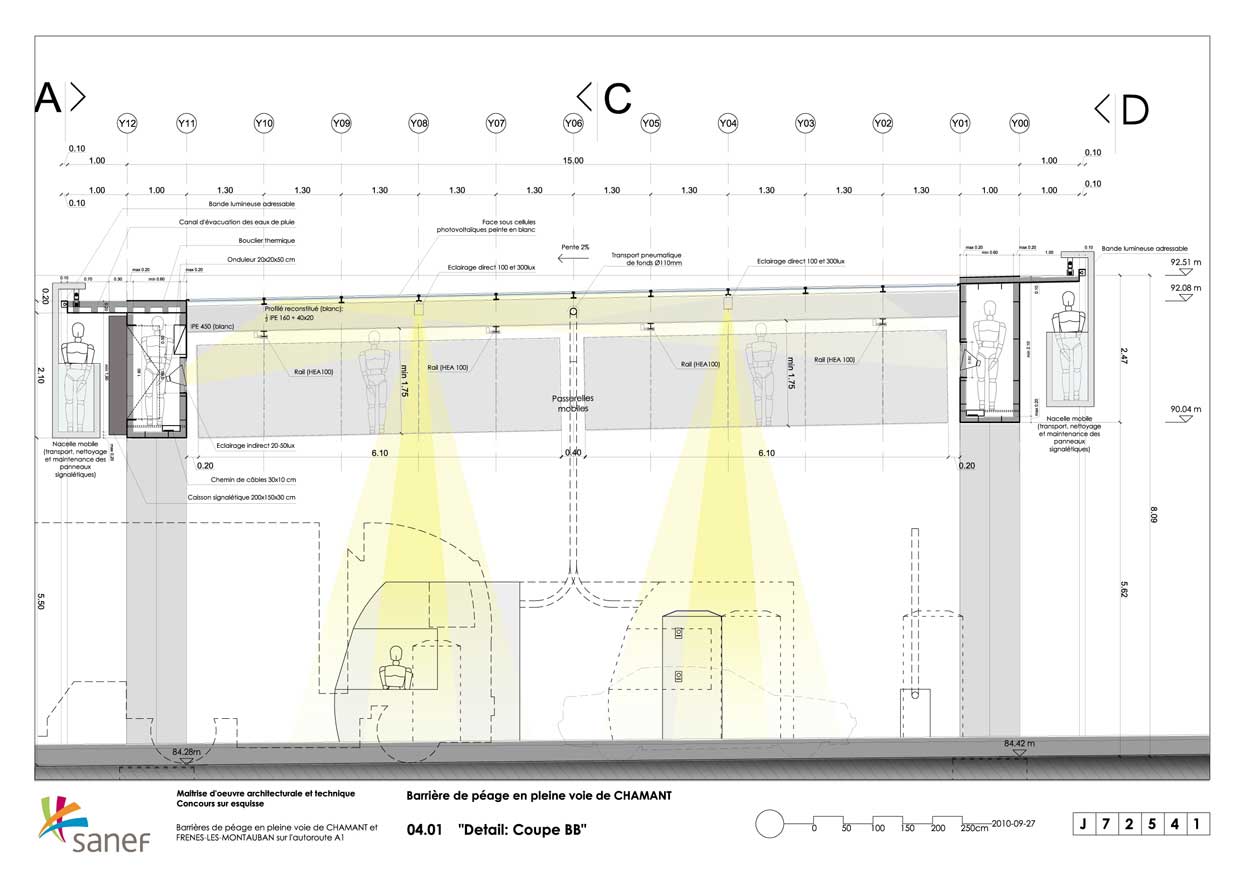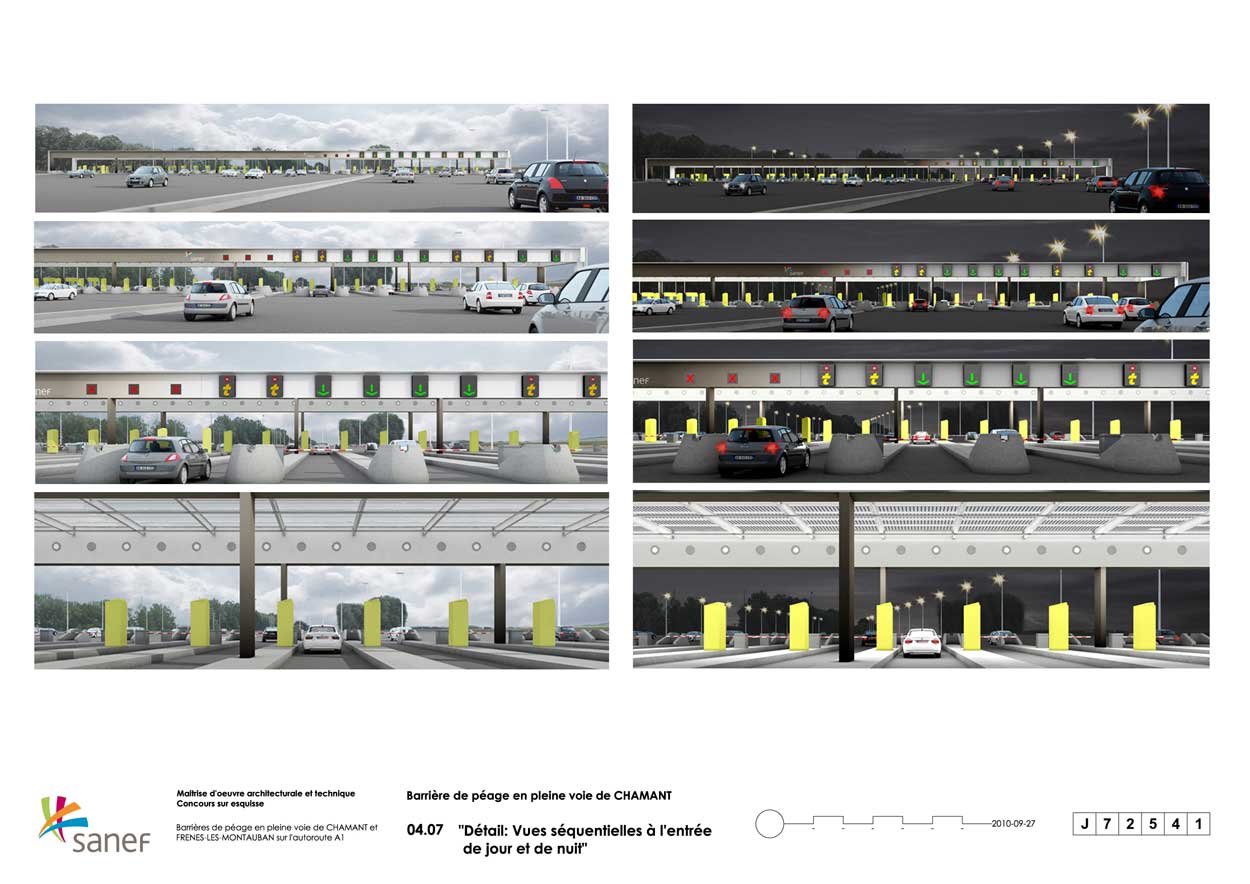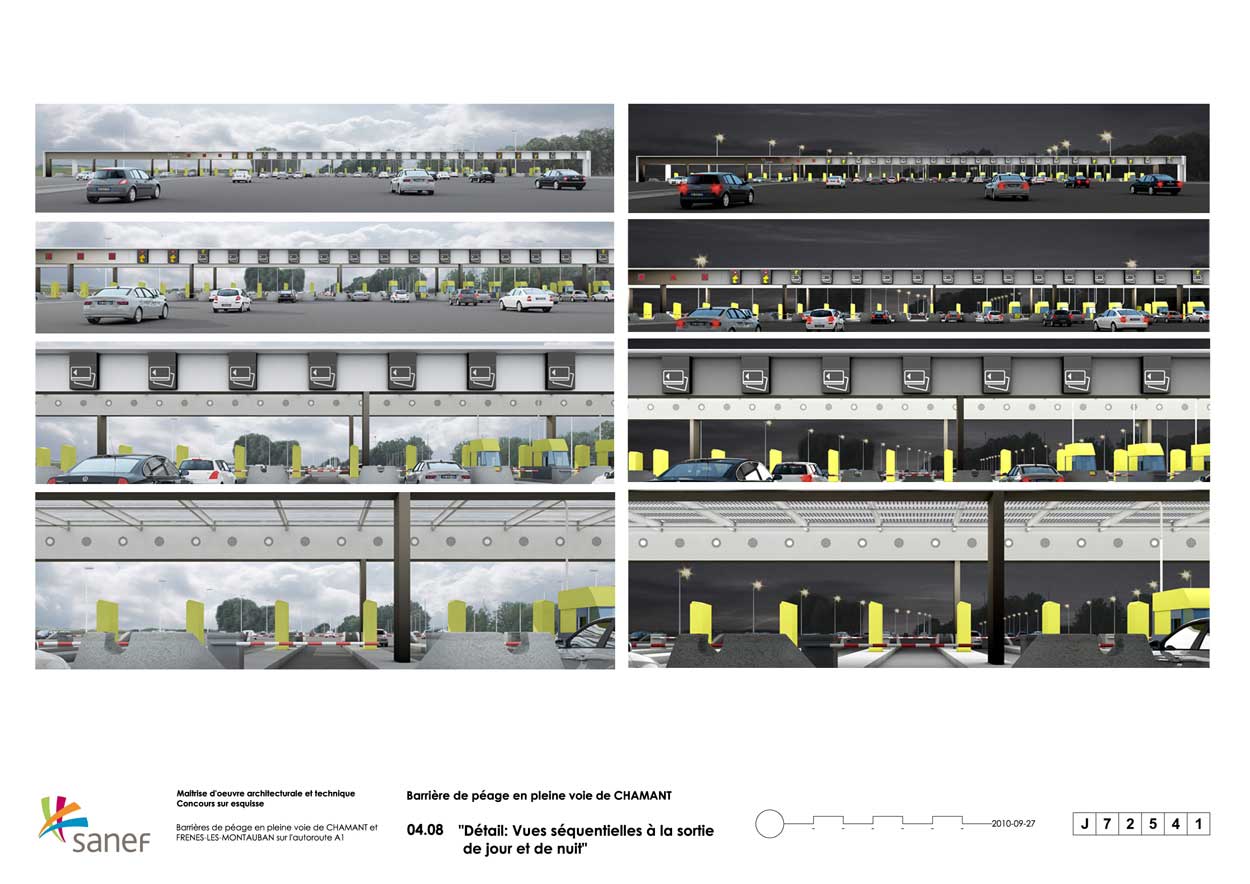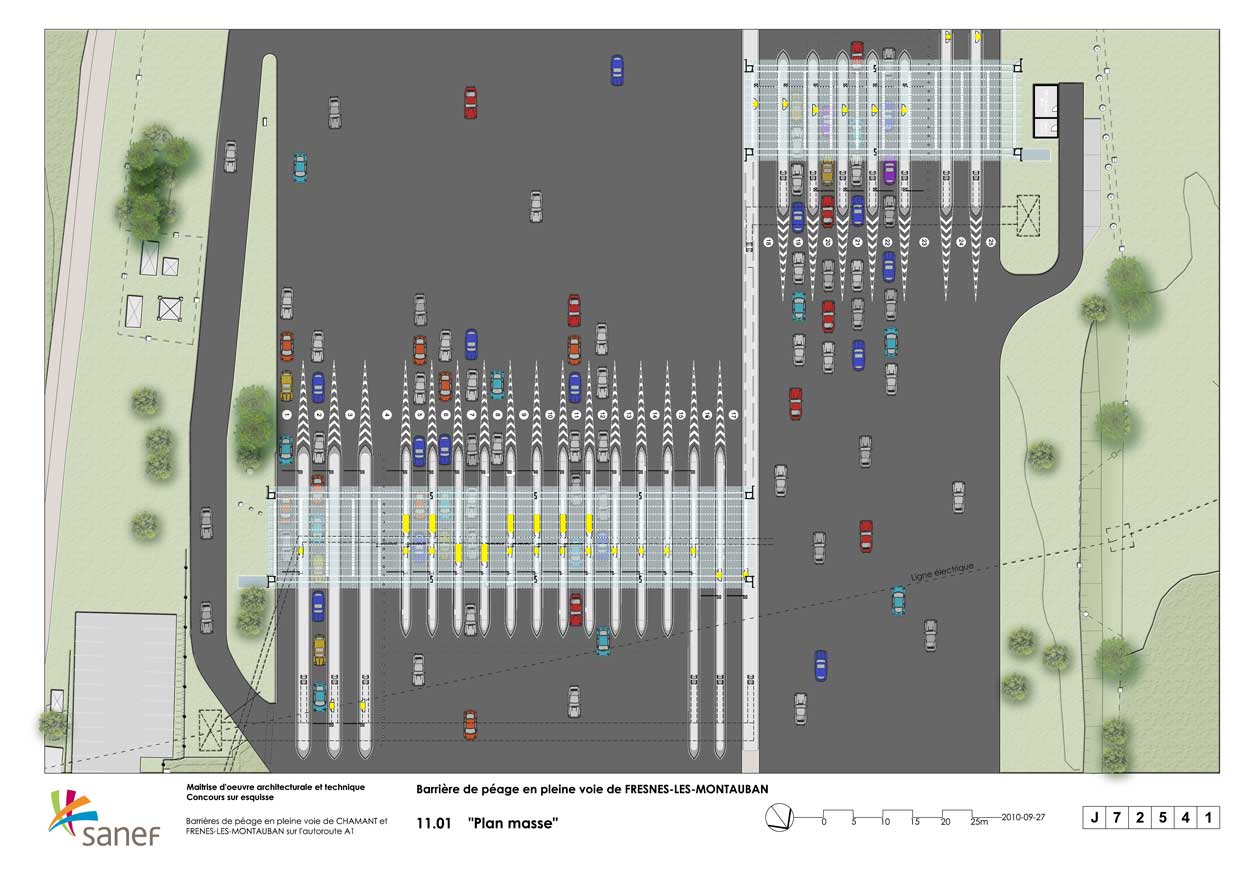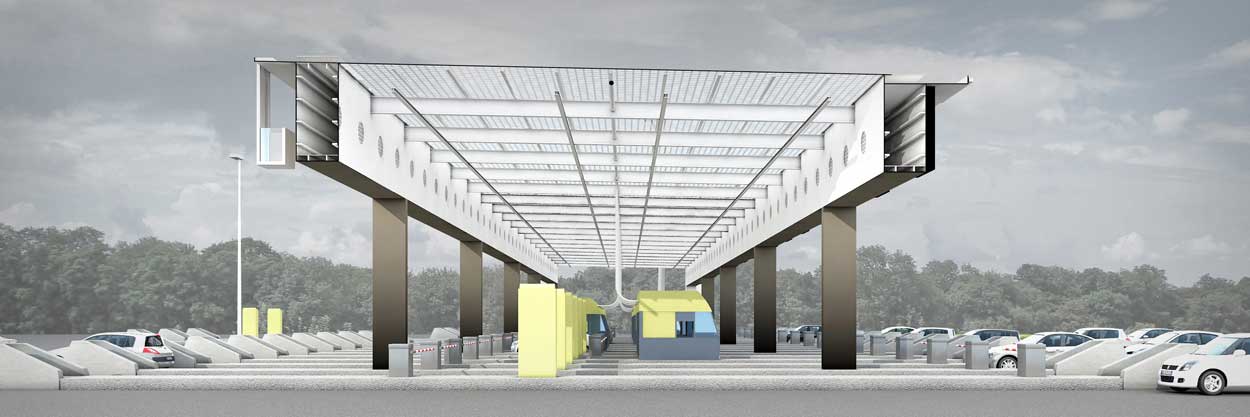
579-SANEF – toll booths on the a1 motorway
Sites de Chamant et Fresnes les Montauban
FRANCE
(2011); (01-579).
Invited competition entry
– Analysis the existing situation
– Architecture
– Conceptual energy plan
– Cost control
– Daylighting
– Landscaping
– Masterplan
– Mechanical, electrical, plumbing engineering
– Project management
– Structural engineering
– Signalizing
– Traffic studies
The tolls at Chamant and Fresnes-lès-Montauban form the entrances and exits of the A1 motorway. They are the symbolic gateways both to a region and to the realm of the SANEF motorway. The welcome they afford should therefore be seen as evidence of the importance SANEF attaches to its road users.
The A1 motorway has the appearance of an asphalt river as it winds its way through an essentially agricultural, slightly undulating landscape, with woods all around.
The spirit of the entire motorway (especially at the Chamant site, which is protected) requires as discreet an intervention as possible: in this kind of landscape, any “grand gesture” would be out of the question. The tolls must find their identity in a restrained and gentle architectural gesture, with simple, clean lines.
The project has used an orthogonal approach which can be seen sequentially along the A1 approaching the toll barriers, in the beam bridges, road signs, lighting and security barriers (but not the metallic bridge at the Lille exit). Out of a general concern for integration, efficiency and ease of use, the proposed toll barriers echo the existing motorway infrastructure.
The design is also governed by a desire for modularity and scalability. Indeed, continuous equipment development encourages construction that enables the co-existence of inevitably heterogeneous features. Thus, the canopy of the toll station becomes a piece of furniture, a bookcase where the books are replaced with kilometer markers or payment booths, with cameras or barriers and so on.
All of the above comes together to deliver the concept of a long rectangular barrier of constant height. The barrier canopy consists of two parallel arches made of steel box girders. Between the two arches, a smooth glass roof with solar panels provides the cover of the canopy and lets in light. The arches are fixed on one side and on reels on the other. Intermediate columns are built of stiffened plate girders. The structure is therefore a single-block ensemble that can be easily expanded. It is fully welded since bolts that cause corrosion or soiling are banned. One of the two arches also carries a rainwater drainage channel that is 2 m wide and 20 cm high.
Cleaning and maintenance are therefore particularly easy since everything is smooth and accessible. The box girders provide protected passage for pipes and maintenance staff. Mobile pods planned to be placed on the exterior wall and under the glass roof complete the plan; they enable intervention at any time with no disruption to traffic.
The glass roof is 56 % opaque because of the solar panels and white designs printed on it. This limited transparency allows both good natural light under the canopy and proper protection from the sun. It also diminishes harsh light contrasts.
The use of colour on the canopies reduces the intensity of other colours, from the black of the road and the tyres to the grey-brown of the dust and the pure white on the transparent glass. At each site, this takes as full an account as possible of the requirements of utilisation and maintenance.
In keeping with this concept, an option has been proposed to make the structure visually lighter without densifying the material or weighing it down physically.
The solid-core box girders that make up the structural beams and main outer posts could be manufactured in perforated sheet metal with stiffeners (vertical for the beams and horizontal for the posts), making them highly transparent. The structural support of the glass roof as well as the intermediate posts could be produced in same way.
Document E41_01/579 -En Issue of 2011-11-15
Philippe SAMYN and PARTNERS All projects are designed by Philippe Samyn who also supervises every drawing
Structural Engineering:
Philippe SAMYN and PARTNERS with SETESCO (sister company 1986-2006) or INGENIEURSBUREAU MEIJER (sister company 2007-2015) if not mentioned
Philippe SAMYN and PARTNERS
with FTI (sister company since 1989)
if not mentioned
| 01-579 |
2 TOLL STATIONS ON THE A1 MOTORWAY, CHAMANT FRESNES (F). |
|---|---|
| Client: | SANEF |
| Architecture: | Partner in charge: Q. Steyaert. Associates: Gh. André, L. Barbarito, S. Buemi, B. Calgagno, M. Chtourou, F. Defrenne, S. Dehasque, C. Lizin, D. Mélotte, Th. Naessens, E. Papacosta, J.-C. Puechblanc, M. Sartori, F. Tebaldi, S. Tourbach. |
| Structure: | Structural engineering: ARCADIS E&C s.a. Belgium and Philippe SAMYN and PARTNERS sprl, architects & engineers (Philippe SAMYN, Philippe COLSON, Alain BRABANT, Boris DEFAYS) |
| Services: | Services engineering: ARCADIS ESG S.A.S and Philippe SAMYN and PARTNERS sprl, architects & engineers (Philippe SAMYN, Rémi DE GAVOTY, Philippe HEINEN) |
Limited entry competition by invitation only.
For plans sections and elevations, please refer to the archives section of the site available from the “references” menu.

