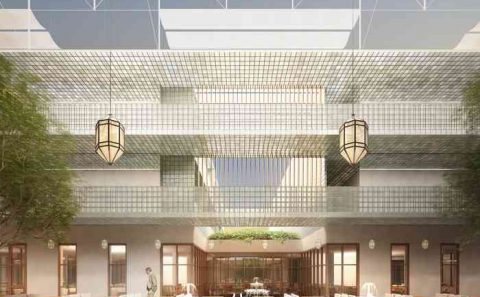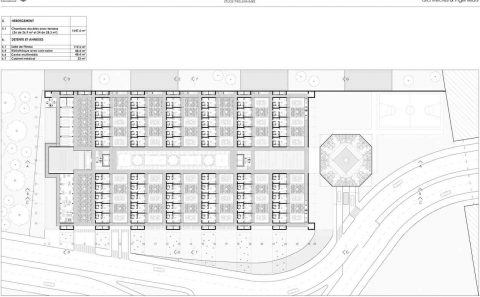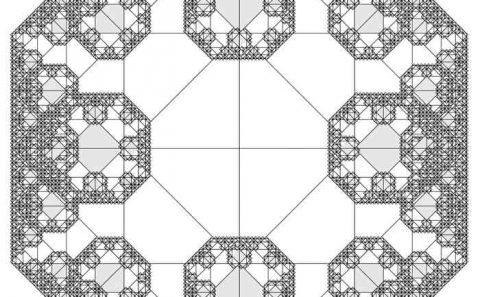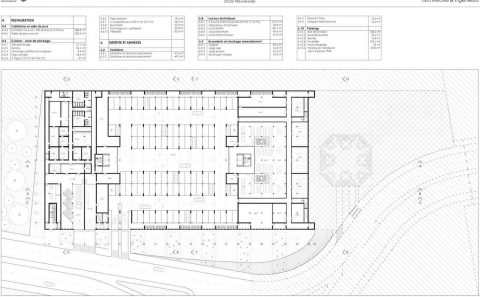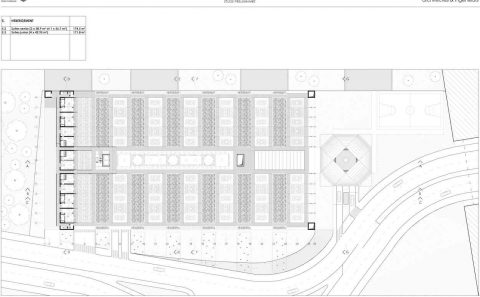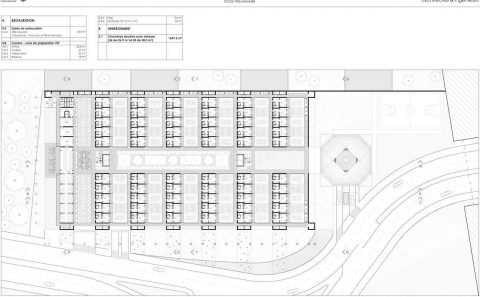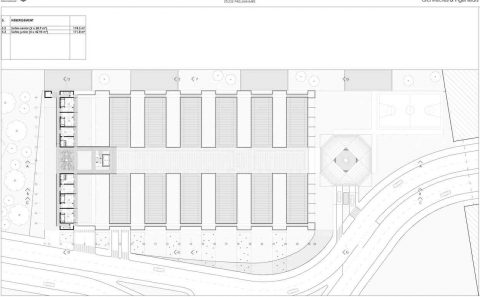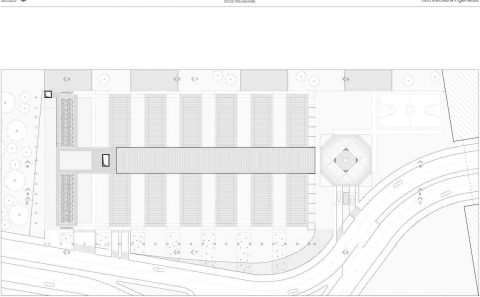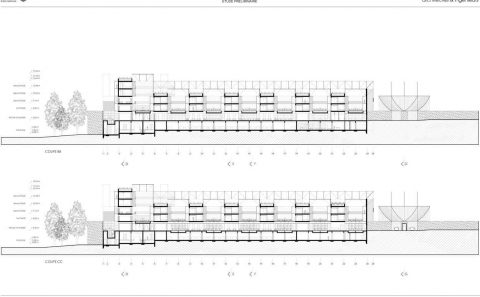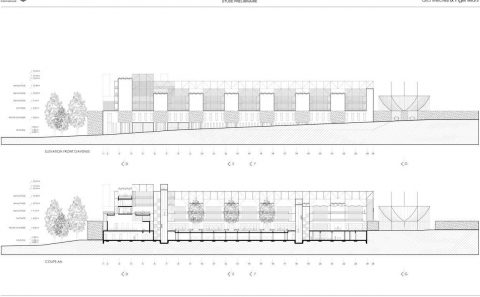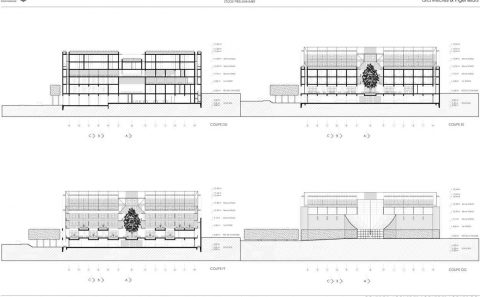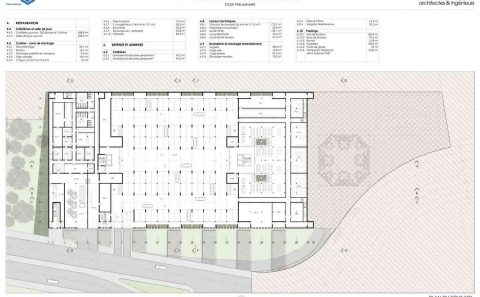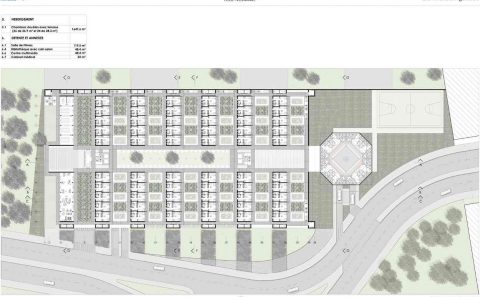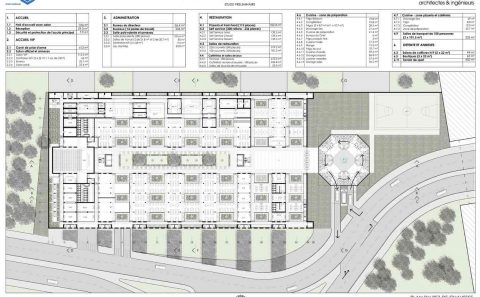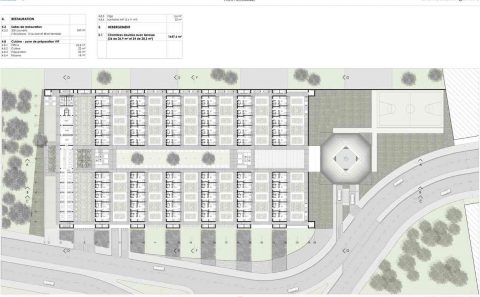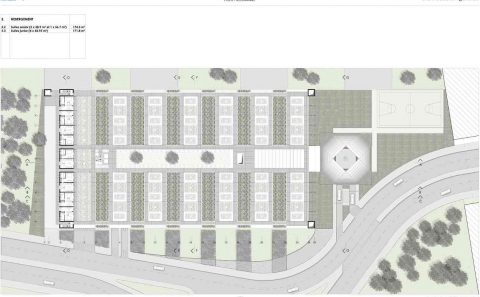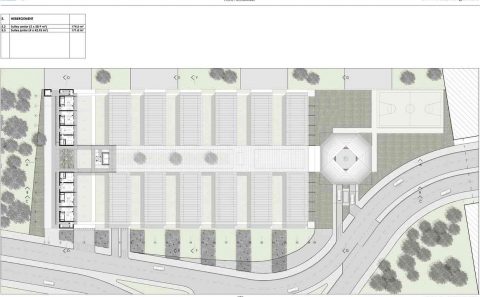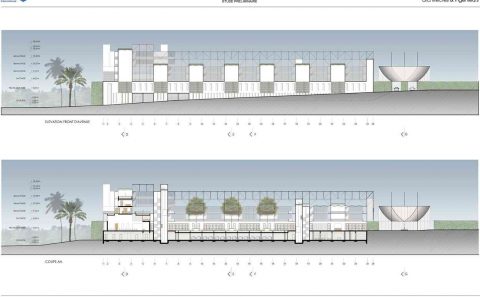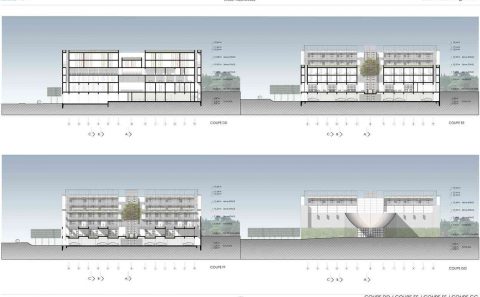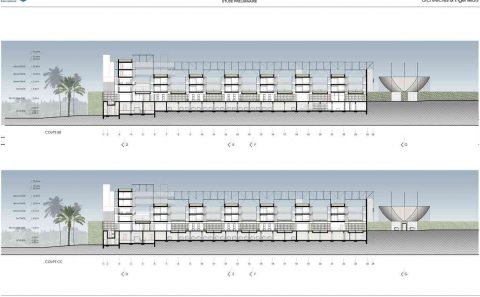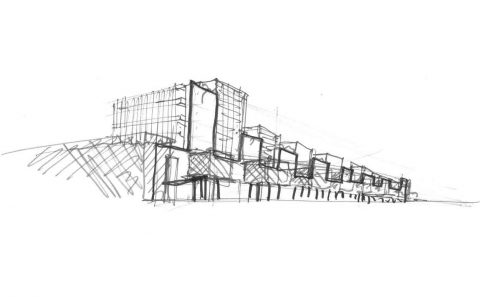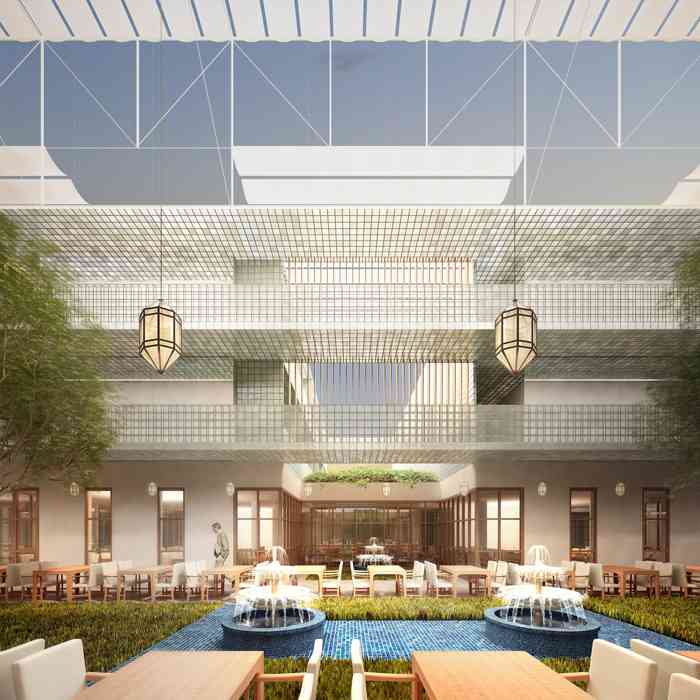
560-Palm Grove Garrison Club
Oran
ALGERIA
(2010); (01-560-2).
Limited Commission
– Acoustics
– Analysis the existing situation
– Architecture
– Building physics and internal climate
– Civil engineering
– Conceptual energy plan
– Daylighting
– Equipment engineering
– Health and safety coordination
– Interior design
– Landscaping
– Management of construction site
– Programing
– Project management
– Structural engineering
– Building services engineering
The project is meant to serve as an example in the field of sustainable construction as regards both its constructive and technical aspects and its cultural aspects.
First of all the spirit of the place had to be studied in order to enable its potential to be revealed.
The site constitutes a bridge between a group of relatively high buildings and a neighbourhood with lower buildings. Care therefore had to be taken to limit the number of storeys in the project to the absolute minimum. The ample curve of the avenue and the orientation enabled all the rooms to be afforded a wholly south-facing aspect in a comb morphology.
Two complexes of six two-storey rectangles each housing ten rooms are therefore built in a line one behind the other, separated by inner courtyards and gardens on either side of a central patio marking the North-South axis of the composition and embellished with gardens and terraces.
All the main public areas are arranged on the ground floor around the central patio under the two floors of bedrooms, as well as on the first and second floors of a seventh transversal wing at the far end of the composition to the North. This seventh wing houses the suites on the third and fourth floors.
This organisation, supplemented by the inner patios on the ground floor, enables soft climate management by providing ventilation and natural lighting to all the premises. Gardens, courtyards and patios are covered with removable white cotton-cloth canopies that protect the interior spaces from the scorching sun. They cover the patios between the rooms one floor higher than the rooms with a drop to the South, as well as to the East in the morning and to the West in the afternoon. The large canopy covering the central longitudinal garden is fitted two storeys above the rooms.
In these shaded areas, the flowerbeds and fountains create a natural adiabatic cooling, substantially reducing the amount of air conditioning having to be used in summer. Conversely, full advantage is taken of the entirely south-facing aspect in winter in order to benefit from extra sunlight.
The partitions, floors and ceilings of the rooms’ private balconies and of the access gangways are made of glass blocks that are sometimes transparent and sometimes translucent. This helps accentuate the feeling of lightness and the diffusion of light.
The outer walls of the rooms are also in glass blocks for their fixed parts, which can be concealed by wooden panels folding over the inter-terrace separations, and a double glass door with overshadowing fixed wooden louvre boards. The bathrooms, which are fitted with little translucent ventilation apertures, form a buffer between the room as such and the transversal access gangways, the north-facing partition walls of which are built entirely of translucent glass blocks. These partition walls, together with the wooden trellised screens running the length of the main longitudinal gangways, ensure the privacy of all the private terraces.
From the octagonal parade ground on the ground floor, the reception area is housed in an ample hall, protected from the rain by a 10m-high glass roof, and bordered to the East by the reception and the administrative offices and to the West by the shops and function rooms. A first vertical circulation core separates it from the central patio. The main restaurants run along this central patio, which leads to the second vertical circulation core and to the multipurpose hall, at the North of the composition, which has an independent exterior access. The kitchens are all arranged on the eastern side of the plan out of a concern for efficient operation. The surgery, libraries and multimedia centre, on one side, and the fitness centre, on the other, occupy the first floor of the seventh wing. The second floor is given over to a more intimate restaurant accommodating 200 diners with its warm-up kitchen.
The outer walls of the rooms are also in glass blocks for their fixed parts, which can be concealed by wooden panels folding over the inter-terrace separations, and a double glass door with overshadowing fixed wooden louvre boards. The bathrooms, which are fitted with little translucent ventilation apertures, form a buffer between the room as such and the transversal access gangways, the north-facing partition walls of which are built entirely of translucent glass blocks. These partition walls, together with the wooden trellised screens running the length of the main longitudinal gangways, ensure the privacy of all the private terraces.
From the octagonal parade ground on the ground floor, the reception area is housed in an ample hall, protected from the rain by a 10m-high glass roof, and bordered to the East by the reception and the administrative offices and to the West by the shops and function rooms. A first vertical circulation core separates it from the central patio. The main restaurants run along this central patio, which leads to the second vertical circulation core and to the multipurpose hall, at the North of the composition, which has an independent exterior access. The kitchens are all arranged on the eastern side of the plan out of a concern for efficient operation. The surgery, libraries and multimedia centre, on one side, and the fitness centre, on the other, occupy the first floor of the seventh wing. The second floor is given over to a more intimate restaurant accommodating 200 diners with its warm-up kitchen.
From the octagonal parade ground on the ground floor, the reception area is housed in an ample hall, protected from the rain by a 10m-high glass roof, and bordered to the East by the reception and the administrative offices and to the West by the shops and function rooms. A first vertical circulation core separates it from the central patio. The main restaurants run along this central patio, which leads to the second vertical circulation core and to the multipurpose hall, at the North of the composition, which has an independent exterior access. The kitchens are all arranged on the eastern side of the plan out of a concern for efficient operation. The surgery, libraries and multimedia centre, on one side, and the fitness centre, on the other, occupy the first floor of the seventh wing. The second floor is given over to a more intimate restaurant accommodating 200 diners with its warm-up kitchen.
The basement level houses the other cafés and the games rooms, which are accessible directly via the first vertical circulation core and afforded natural light by two patios. A large car park with 104 parking places, with natural ventilation and light on its West- and East-facing facades, takes up the entire central area of the basement with access to the two circulation cores, the first leading to the reception and the second to the multipurpose hall. The North zone of the basement is assigned to the supplies and ancillary kitchen areas with separate delivery platforms for clean and non-clean flows. The separation of clean and non-clean flows is also respected in the rest of the hotel. Finally, laundry, general stores and technical rooms are grouped at the South of the basement around the cafeteria.
A highly geometric garden, also comprising the sports field, completes the composition.
The symmetry of the composition, the lightness of the structure, the most direct possible transfer of the vertical loads, and the regularly and orthogonally inter-spaced bracings, make it possible to absorb seismic stress with a limited amount of materials, and therefore at a lower cost.
Document E41_01/560 -En Issue of 2010-08-11
| 01-560 | HOTELS “LA PALMERAIE” & “FRONT DE MER”, ORAN (DZ). |
| Client: | CFE |
| Architecture: | Architecture: Partner in charge : Å. Decorte. Associates : C. Bazier, M. Chtourou, O. Jottard. , C. Stuerebaut. |
| Services: | FB&O ( Kitchen). |
For plans sections and elevations, please refer to the archives section of the site available from the “references” menu.


