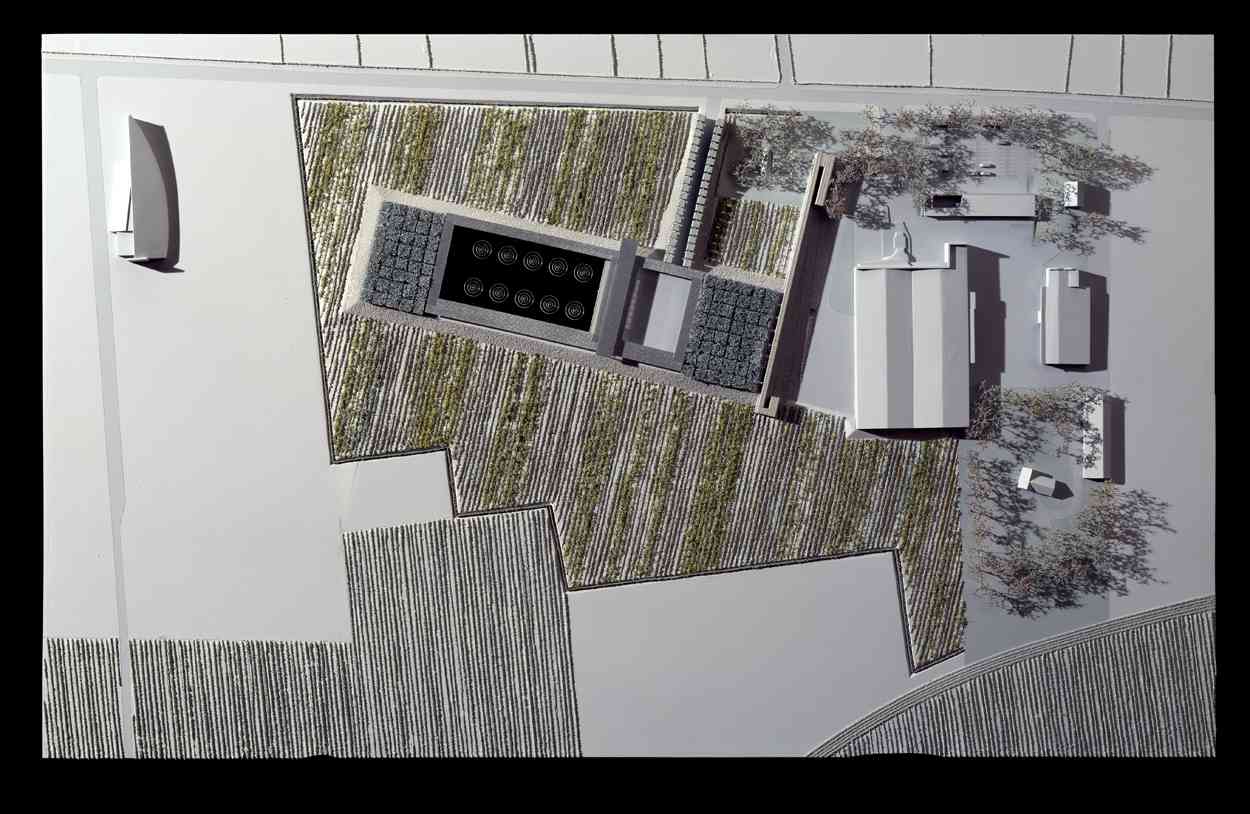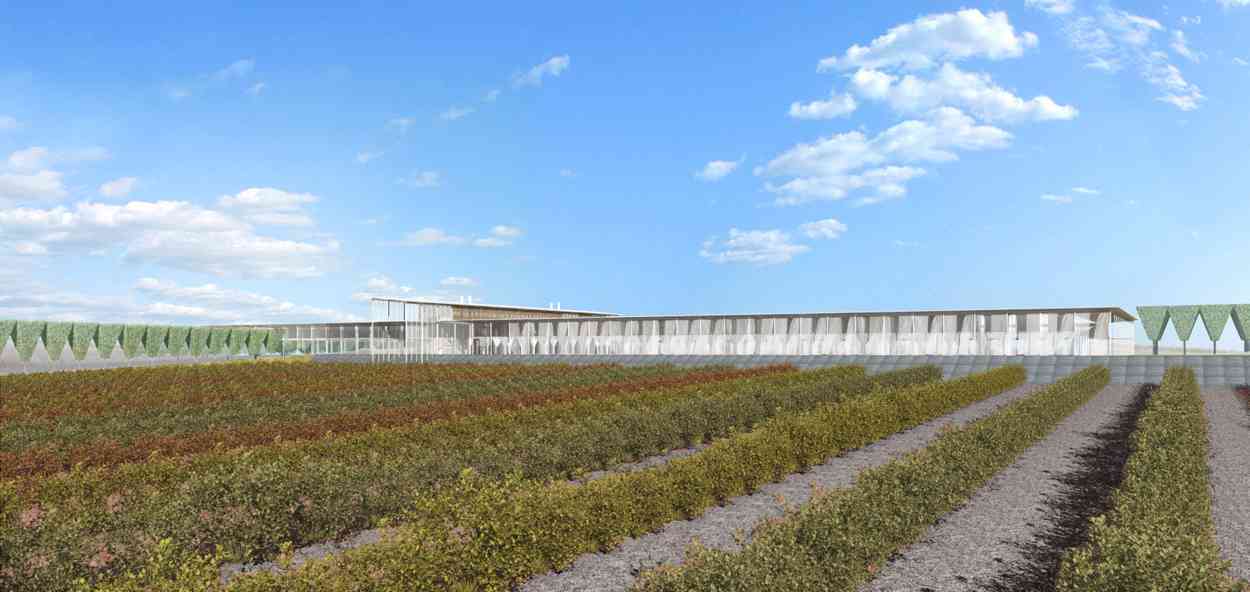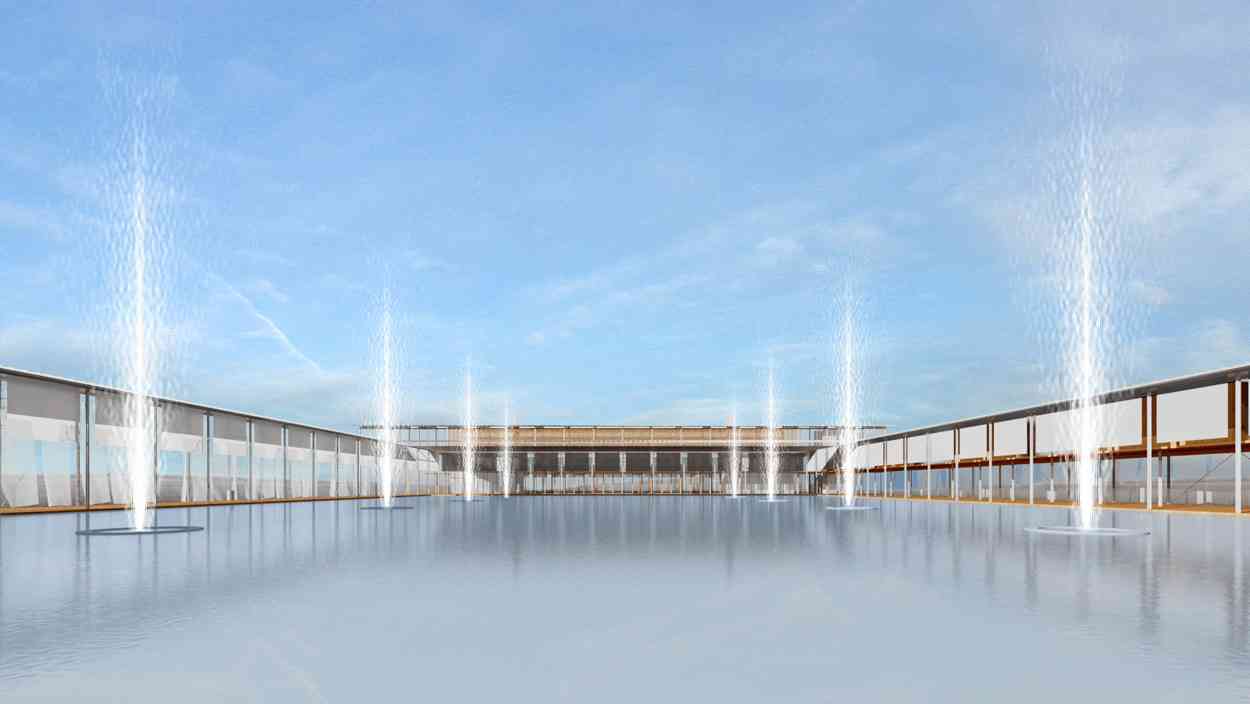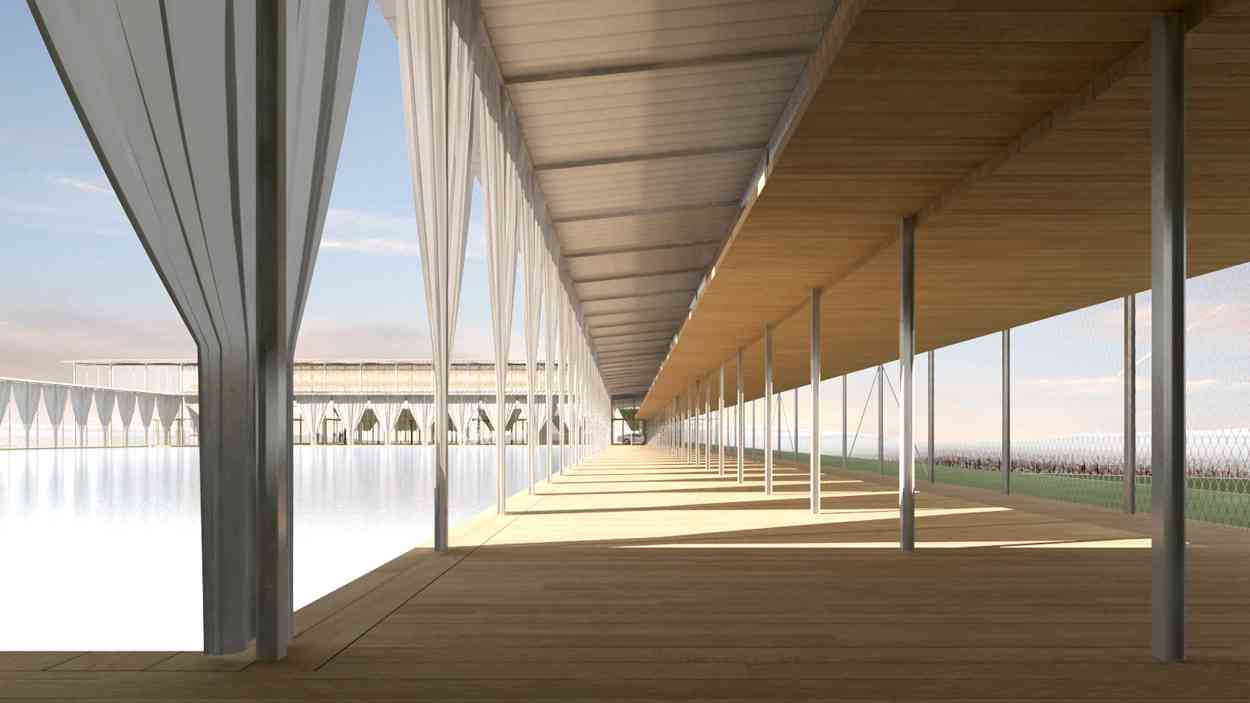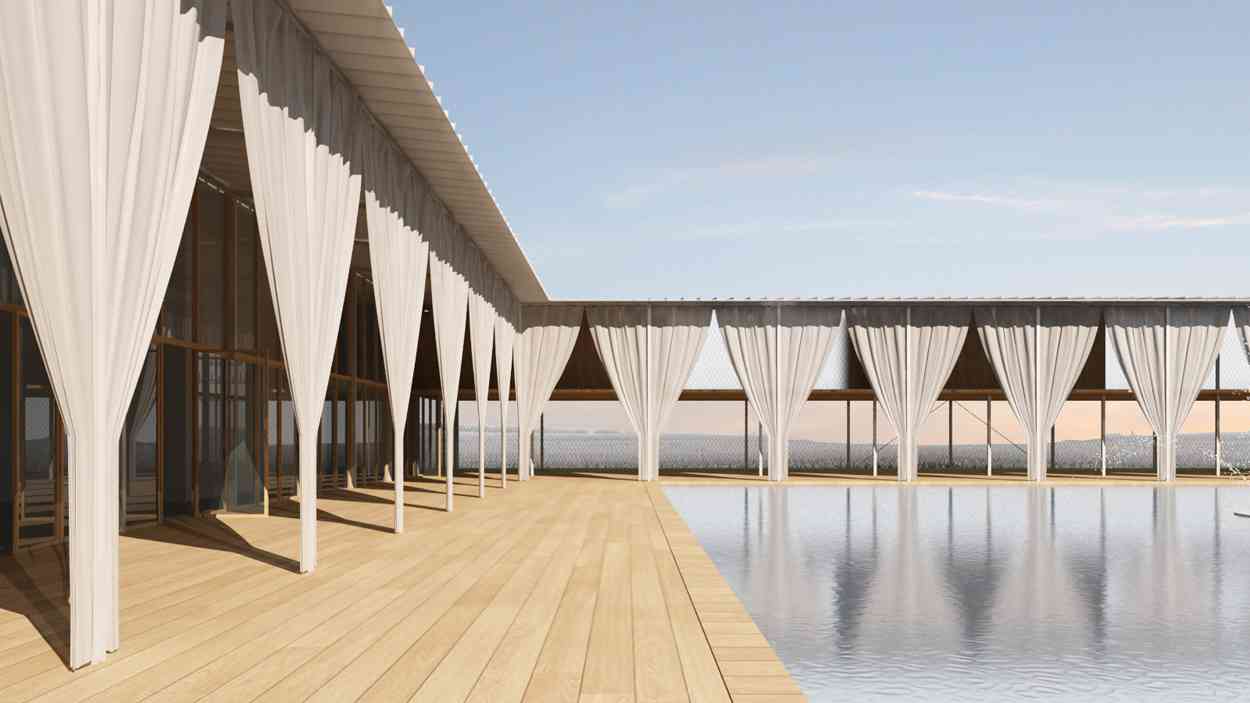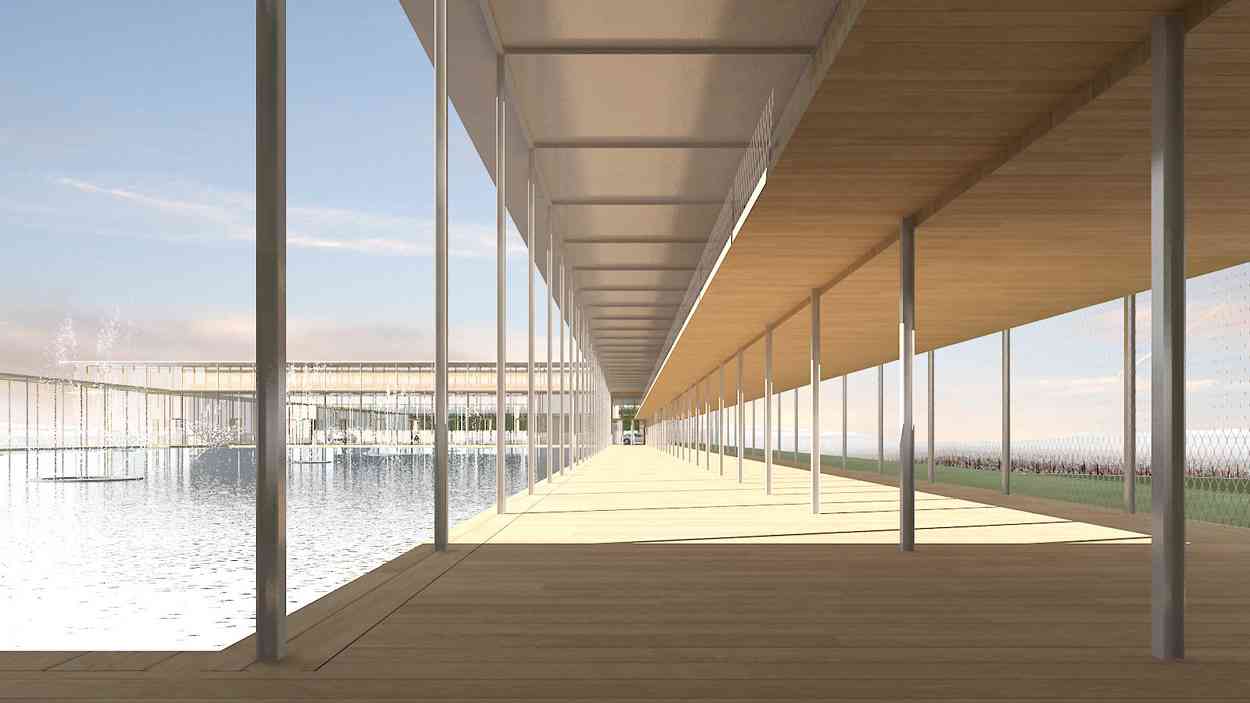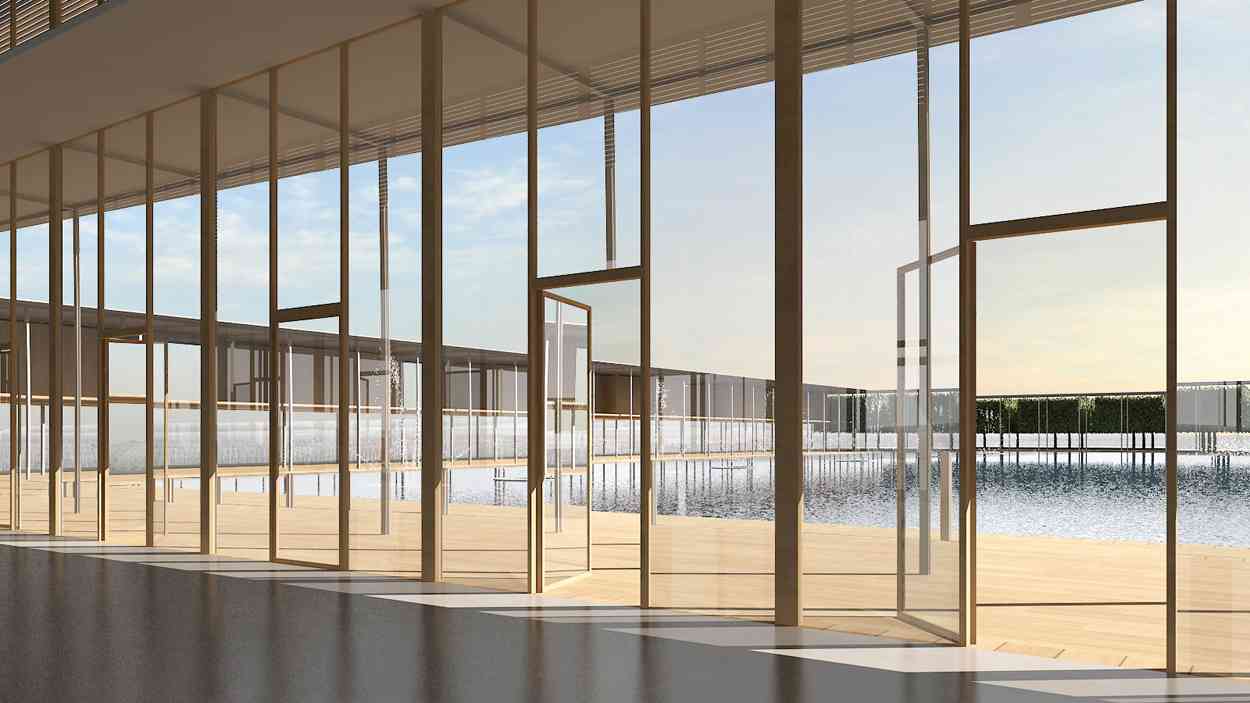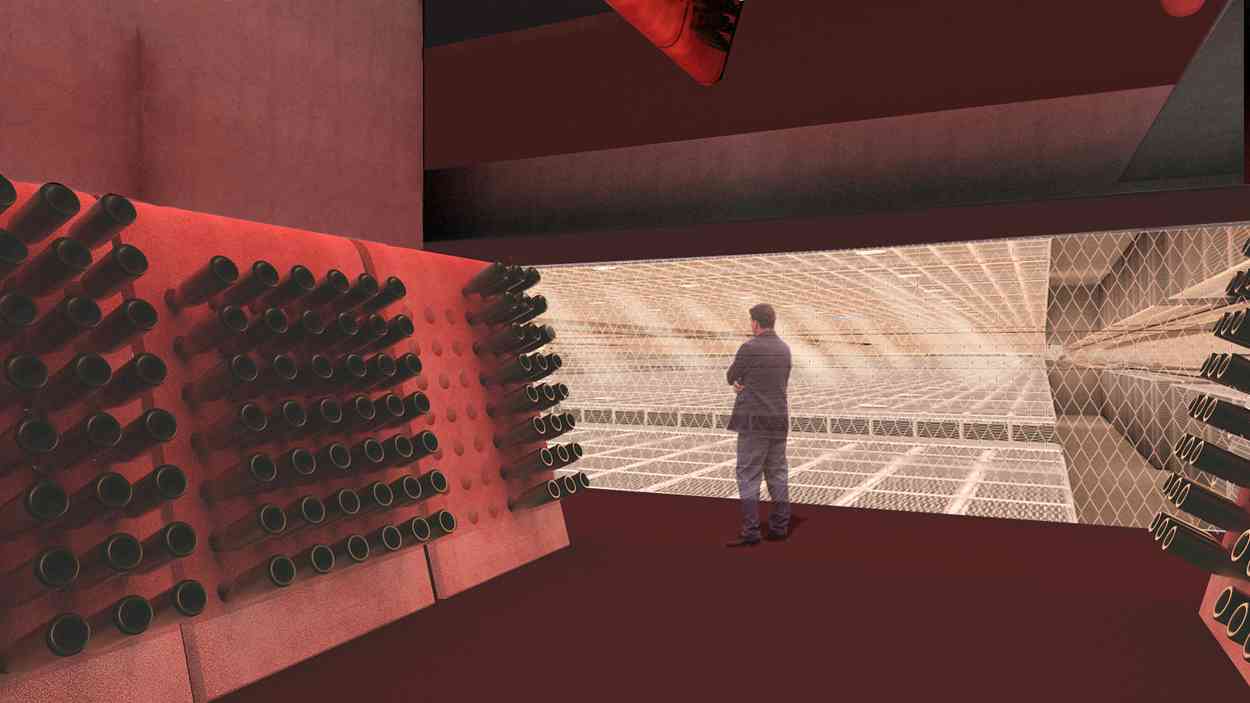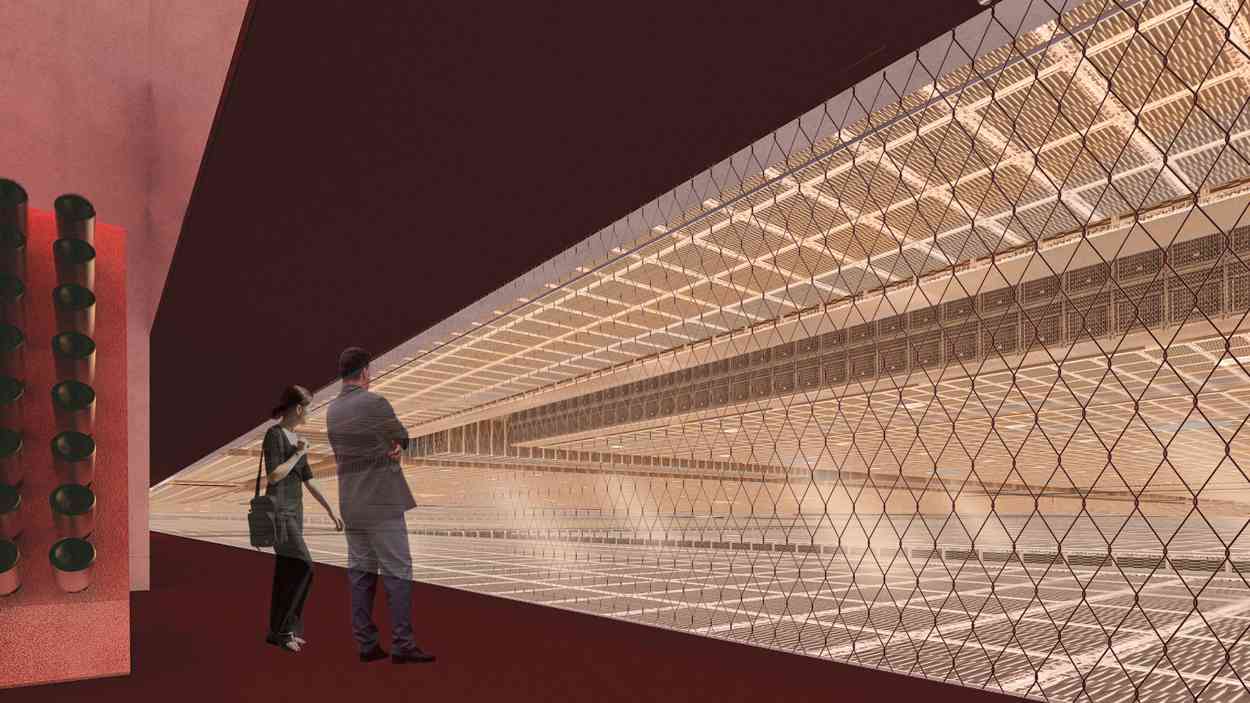
506-New Cellars for Duval-Leroy
Avenue de Bammental 69
51130 Vertus
FRANCE
(2006-…); (01-506).
At design stage
• Development of the surroundings
• Architecture (Spanevello Fierfort for site monitoring)
• Interior architecture
• Structural engineering, preliminary design
• Project and execution economics
• Project management
Established in 1859, the firm of DUVAL-LEROY is one of the finest labels of French champagnes. All of its efforts have, in the past, concentrated on quality of production. The construction of new cellars provides an opportunity for new initiatives to underscore the image of superior quality for this label.
The project includes, in addition to the new cellars, reception areas as well as seven lodgings for guests of the firm.
The firm acquired a large agricultural plot of land (9.5 ha) for this purpose. It is located to the east of the actual site of the firm and descends some 6 meters from north to south. The project includes plans to plant vine stock in regular rows strictly oriented from north to south.
The new construction is, at its centre, situated on a horizontal rectangular plateau, 255 m x 64 m, bordered by a peripheral bank oriented according to the cardinal axes and raised by some 3.50 m from the re-graded terrain.
Two avenues of pruned trees are planted in gravel rows and frame the plateau in a 162 m x 60.75 m rectangle that closes the cellars and vineyards along the four sides by a peripheral gallery.
From west to east a courtyard (60.75 m x 44.50 m ) is aligned with the main building (72.00 m x 8.10 m) and a reception area (109.35 m x 60.75 m) with a vast pool (97.10 m x 48.30 m).
Below ground, the actual cellars are situated underneath the pool, and the mechanical mixing area is situated underneath the courtyard, thus framing an observation space for visitors.
The firm’s present stock of wooden crates is reorganized to constitute a wall (166 m long by 7 m high) on an embankment of gabions that forms the separation between the service court and the actual work area.
The composition is rhythmed by a 4.05 horizontal and 3 m high module, making reference to the Pythagorean triangle.
The outside gallery is made up of fine, steel-framed porticos (6 m high) that support, every 4.05 m, a sheet metal roofing element (8.10 to the north face and 4.05 m along the three other sides.)
Textile curtains are hung on both sides from top to bottom.
On the exterior, translucent sails, weighted at the base by lead-filled cording, undulate in the wind while effectively protecting the gallery.
Sun-deflecting, white tissue curtains separate the gallery from the pool and the courtyard while protecting the east and west sides of the reception building.
The courtyard gives onto the west promenade and the reception building. The north face of the gallery, 8.10 m wide, can be isolated by the voluminous white curtains to accommodate the preparation zone for the caterers during important receptions that can equally take place in the courtyard, in the reception building or around the pool.
The reception building includes a welcome area and a cloakroom to the south, and a vast reception room at its centre. To the north, near a service area, a vertical circulation hub gives onto the below-ground visitor’s observation space, the first-floor rooms, and the balconies for the disc jockeys on the second floor. A large smoking area provides a magnificent panorama on the Côte des Blancs.
The guest lodgings and their spacious terraces are aligned along a band of a width of 4.05 m on the first floor of the north wing of the gallery and joined below the roof like so many swallows’ nests.
The south facades, in sand-blasted glass and wood, separate them from an access gallery of 2.025 m width arriving from the principle circulation hub of the reception building. A stainless steel trellis stretches from the floor to the roof of the gallery and isolates it from the pool : to see without being seen.
The guest rooms and terraces offer a panoramic view on the vineyards of the Côte des Blancs.
The cellars house twelve million, perfectly clean bottles in brilliant stainless steel wire cases. These crates are arranged one against the other in the most compact possible manner and stacked on five levels in such a way as their upper surface reaches the level of the floor of the visitor’s observation area.
From this vantage point one discovers a kind of « carpet of crates » that recalls the configurations of shipping containers that one can see from the pilot’s cabin of large cargo vessels. This image is, nevertheless, distorted by the ceiling, which is covered in a transparent reflecting film.
Forty-eight glassed portholes disposed in an 8,10 m-side square framework, and equipped with orange filters to exclude any rayons whose length is inferior to 460 nanometres, ensure, among other things, the natural lighting of the cellars.
Document E41_01/506-En Issue of 2013-12-17
| 01-506 | CASTEL IN CHAMPAGNE, VERTUS (FR). |
| Client: | CHAMPAGNE DUVAL-LEROY. |
| Architecture: | Design Partner: Ph. SAMYN Partner in charge: A. MACCIANTI, B.VLEURICK †. Collaborateurs: N. PRAMAGGIORE, G.SANTAROSSA CESTARI. |
| Structure: | Philippe SAMYN and PARTNERS sprl, architects & engineers avec U. Spanevello. |
| Services: | Techniques spéciales: Philippe SAMYN and PARTNERS sprl, architects & engineers avec U. Spanevello. Photo Model: © A. FERNANDEZ MARCOS |
For plans sections and elevations, please refer to the archives section of the site available from the “references” menu.

