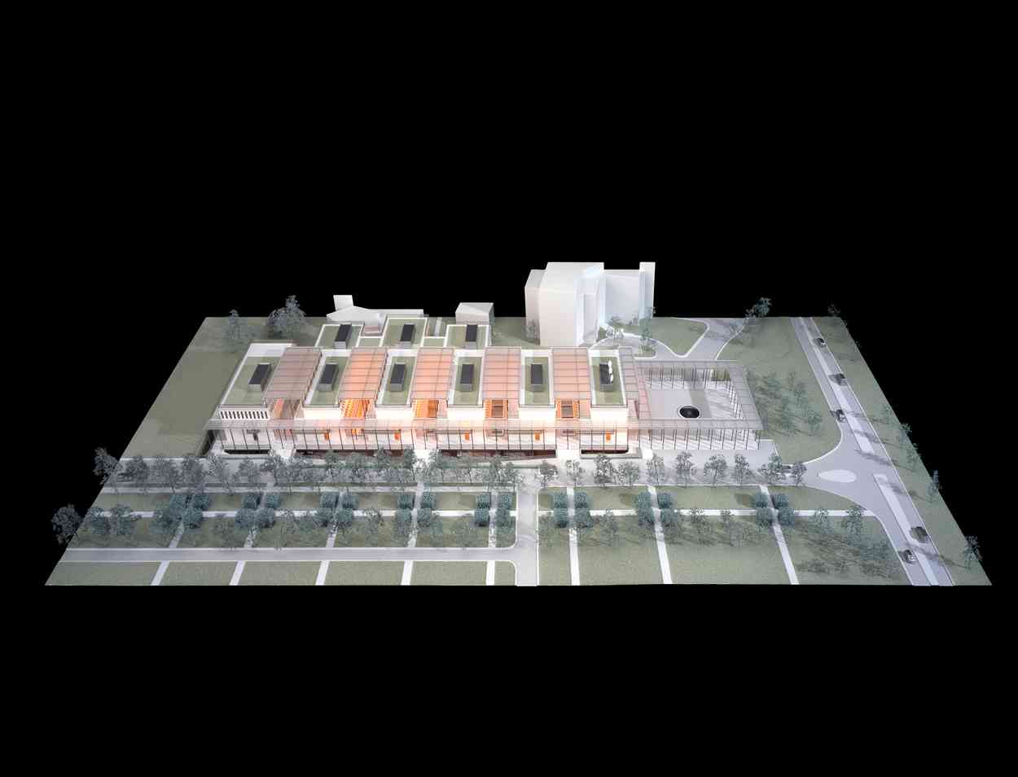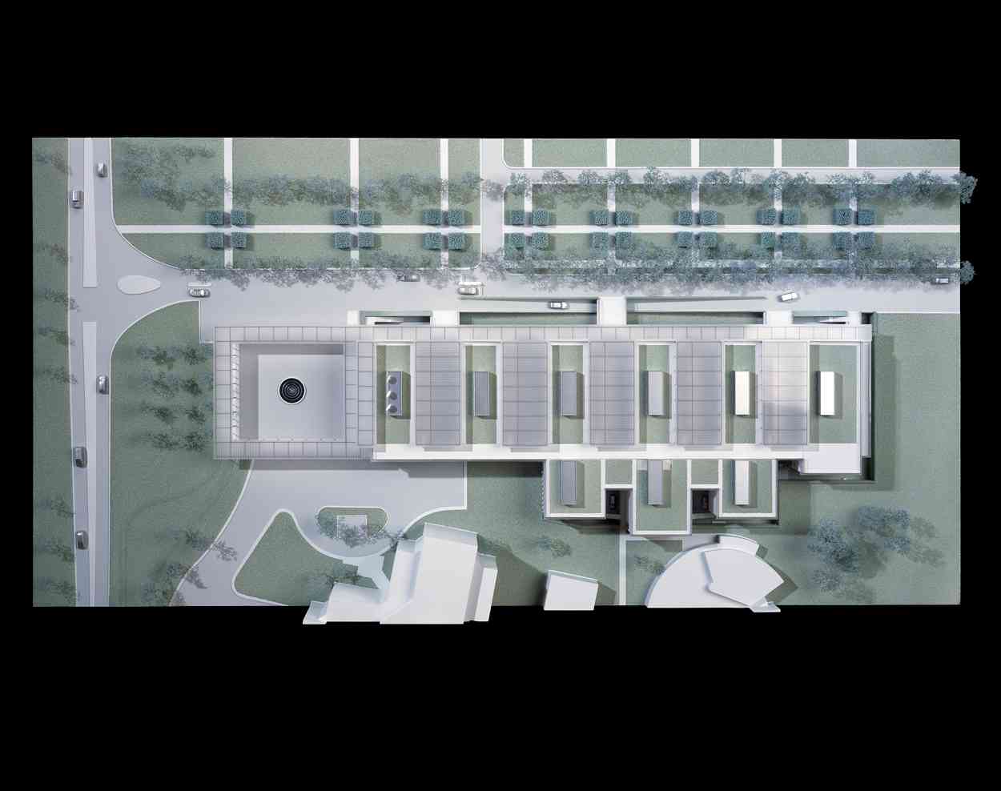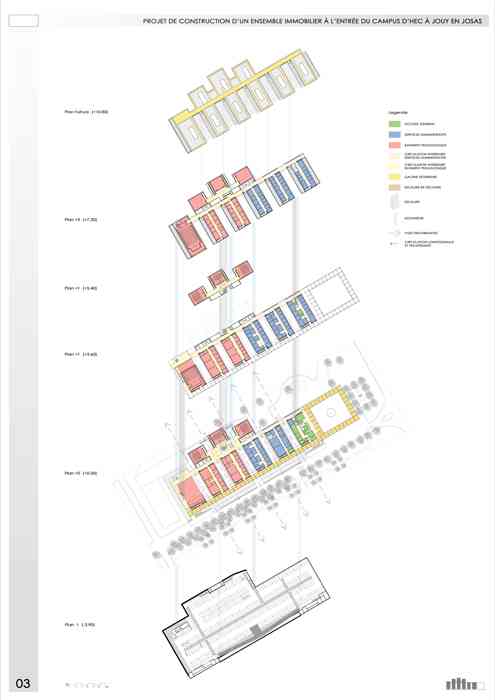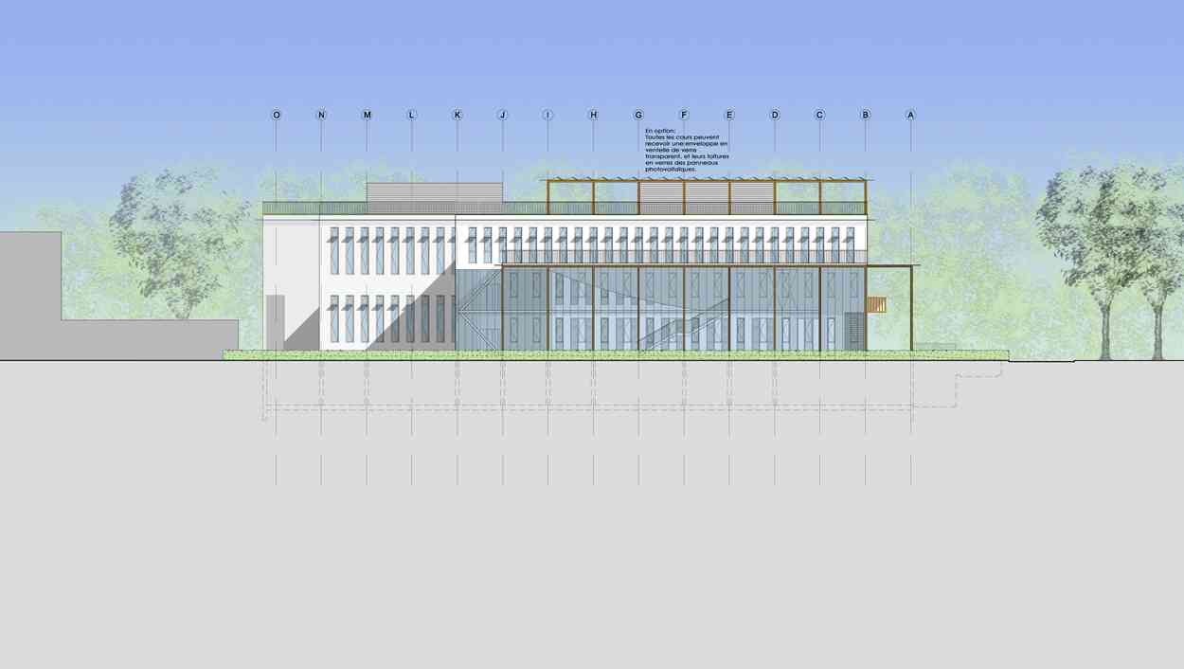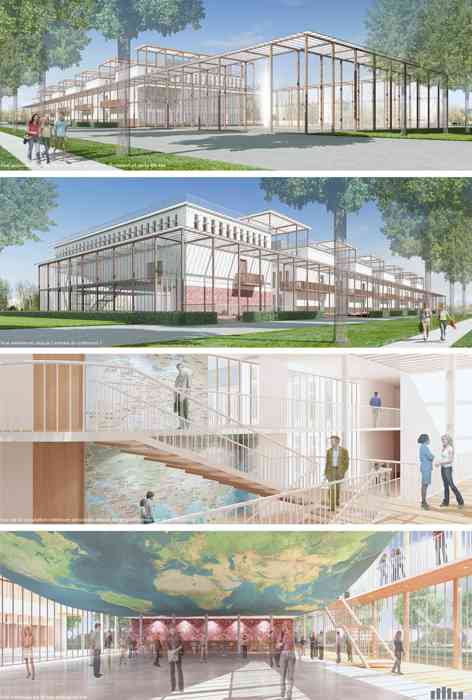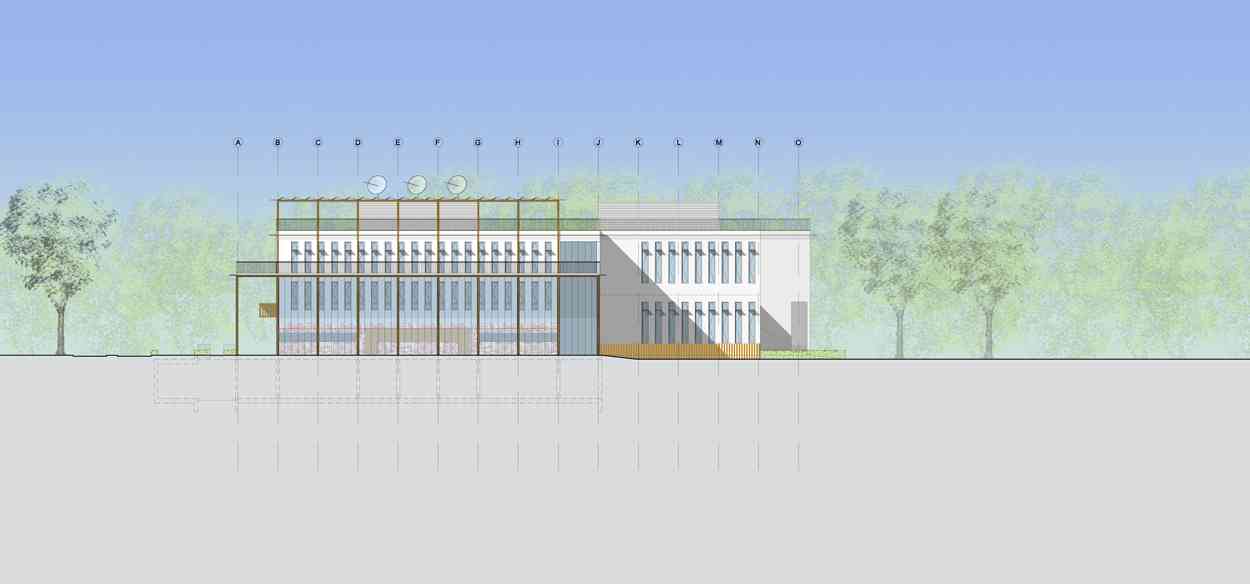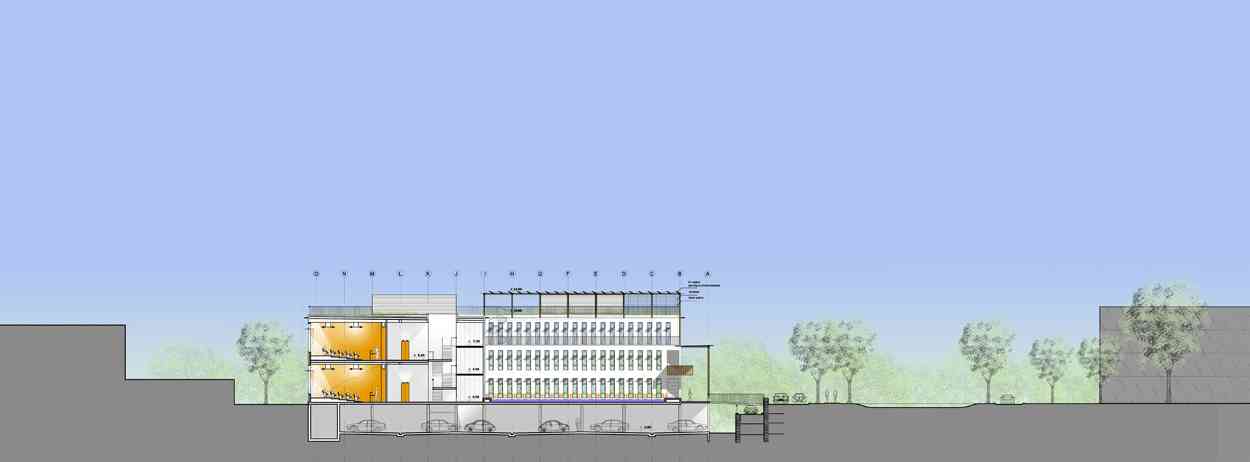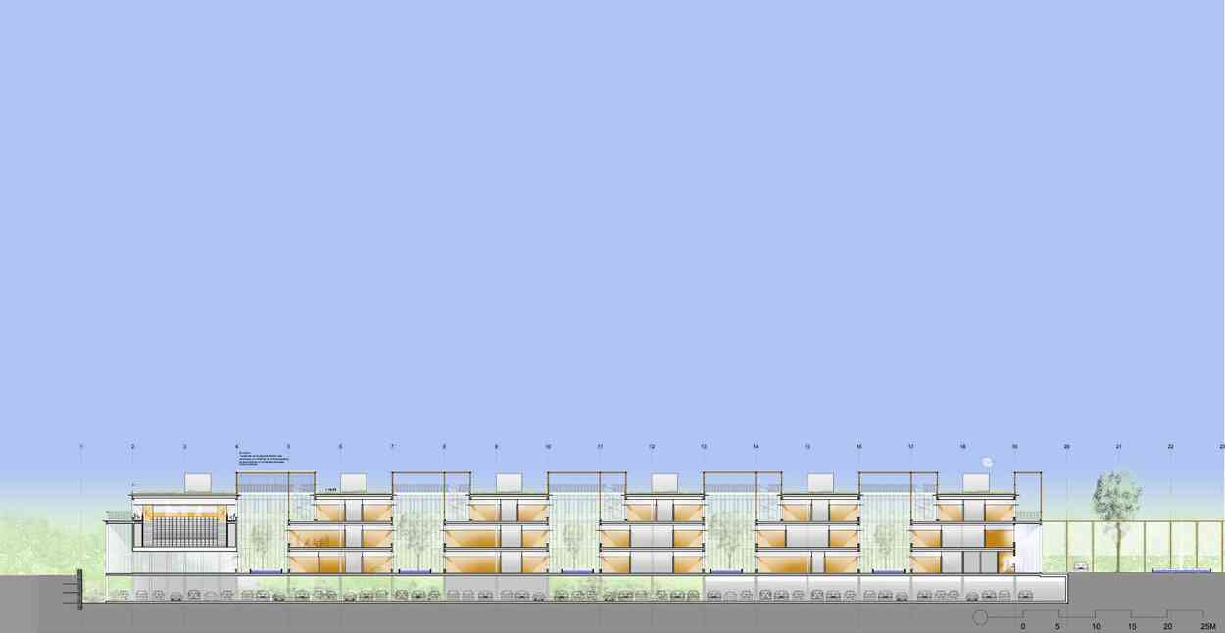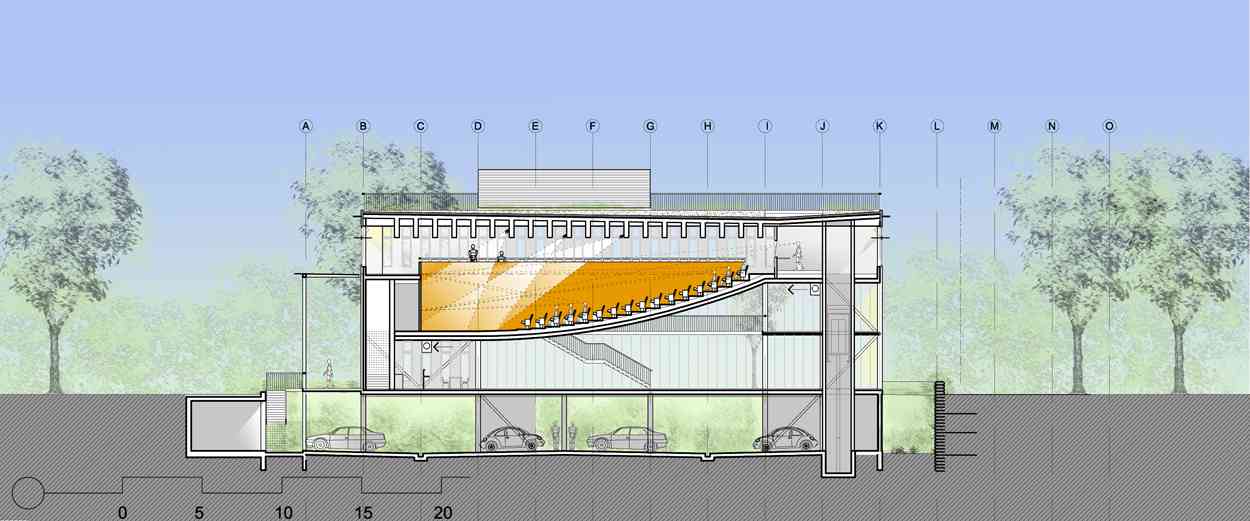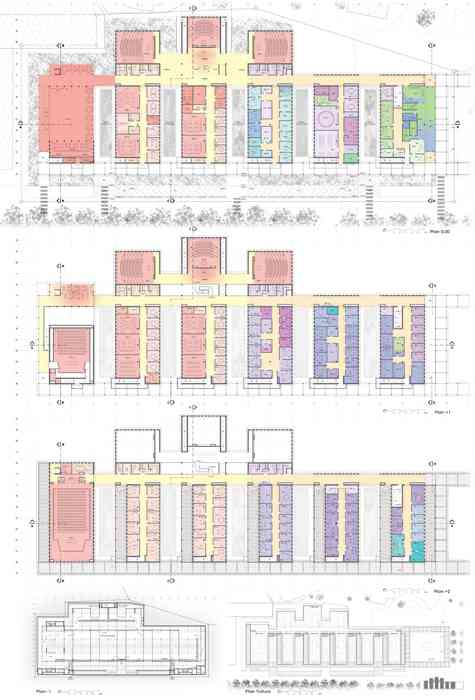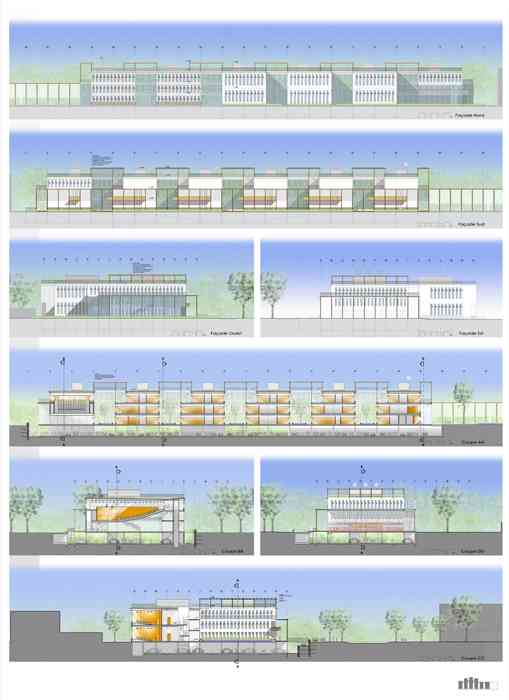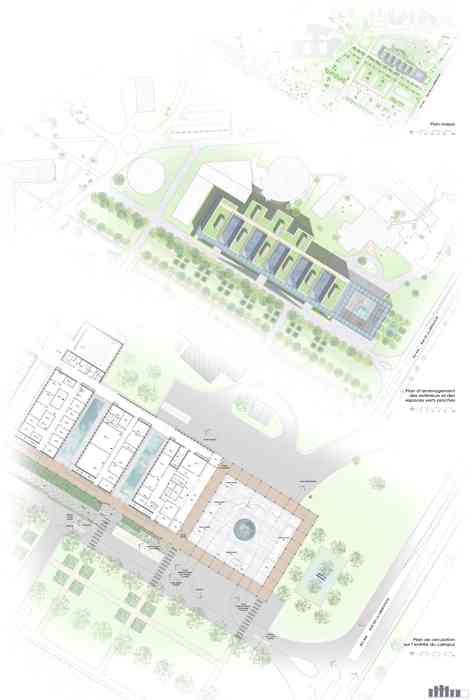
535-HEC (Paris Commercial College)
Jouy-en-Josas Campus
BELGIUM
(2008); (01-535).
Invited competition entry
– Architecture
– Building physics and internal climate
– Daylighting
– Landscaping
– Mechanical, electrical, plumbing engineering
– Structural engineering
The project concerns the construction of a complex comprising the MBA teaching premises and those of the college administration as well as the new entrance to the campus on a new site to the south of the existing location.
Building layout
A large reception area with an ornamental lake and a fountain, bordered by a gallery, forms a secured entrance that is both symbolic and functional. It provides a framework for the windowed great hall of the reception area on the east side of the building.
The gallery that extends along the south side of the building accentuates the horizontal length and leads to the heart of the campus, at its point of articulation.
The uniform mass of the building is divided into six wings, each with three levels, set out in a toothed pattern and separated by patio courtyards.
The cul-de-sac shape and windowed courtyards eliminate the draughts caused by dominant winds from the south-west. The tightly closed north facade provides protection from the cold north-east winds.
The galleries and patios follow the main and secondary axes of the open-plan frame.
Rows of hedges and landscaped planted courtyards with access ramps to the basement form the approaches to the south and east sides as well as part of the north side of the buildings.
Architectural perspective
The perspective involves organising all the rooms around an interior east-west circulation axis serving the wings on three levels to the south as well as three wings for the auditoriums on two levels to the north.
The visitor reception area to the HEC college and its administrative offices are located along a windowed great hall to the east.
Matching this, the other windowed great hall in the foyer of the amphitheatre located in the west of the building and at the heart of the site gives access to the “MBA” premises from the heart of the site.
From east to west, the first three south wings house the administrative management, the next two general teaching rooms for the MBA programmes and the last one the large amphitheatre seating 250 people. The major interior circulation passage widens in the atrium level with the three north wings containing the six auditoriums with seating for 50 and 70 people.
This feature makes it possible to ensure a floor to floor height of 5.40 m for the auditoriums to the north and 3.6 m for the five south wings, with the half-storey difference negotiated level with the atrium.
The five patio courtyards set out between the wings, each of which has a still pool, ensure north-south visual openings. They punctuate the three levels of internal lengthways circulation at regular intervals, permitting views to the north and to the south of the site. They provide natural east-west lighting in the rooms.
Outer shell and frame
The outer shell, including the roof and ceiling of the car parks, provides complete protection for the structure with 15 cm of insulation on the outside. The facades are covered with a reinforced white coating and their legs protected against shocks by a plinth made up of vertical wooden laths.
The windowed galleries, supplemented everywhere by small canopies, also glazed, protect the facades against water running down the walls and against splashes.
The windows in the wings containing the offices, classrooms and auditoriums, in pale wood, are divided up at regular intervals on a dense frame to ensure that natural light is diffused as evenly as possible and also to provide substantial partitioning flexibility. They are fitted with light shelves placed horizontally at a height of 2.4 m to diffuse natural light in depth on the ceiling and reduce dazzling. Mirrors are affixed to the vertical splays to enhance the diffusion of natural light, while at the same time providing oblique views.
The windowed areas of the east entrance hall and the foyer in the west form two large windows, creating spaces that are ideal for exhibitions and displays, in line with the wish expressed by the HEC college for openness and visibility.
The roofs, terraces, galleries and canopies
The planted rooftops serve as pleasure gardens and also act as storm water collection tanks.
The patios are covered by five large canopies with laminated clear glazing. These protect the patios from rain while at the same time guaranteeing excellent natural ventilation. Programmable sun awnings can be deployed underneath the canopies and come down the west facades as far as the roofs.
These provide efficient shading for all the plate glass windows while maintaining the five north-south views.
Opaline windows cover the gallery of the reception courtyard and that running along the south facade.
The proposal is, at a later stage, to enclose the patios using vertical glass partitions made up of swivelling slats, without reducing the visual transparency.
The valves will be mechanically operated, open in summer to ensure ventilation and closed when the weather is cold and sunny to create a greenhouse effect and act as a thermal buffer. The preheated air can be used to run the ventilation units in the roof and limit the burden on the heat pumps.
Finishings
The internal ambiance is quiet and sober, as well as light thanks to the use of natural materials and balanced tones between white and pale wood. Splashes of bright colour will be provided by the curtains, carpets and artistic and educational objects.
The walls are coated and painted in white. The removable interior partitions are made of pale wooden panels. The upper sections of those in the five wings housing the offices and teaching rooms are made of glass. This feature, combined with the strictly flat ceiling at a height of 2.95 m, increases the diffusion of light and the feeling of space.
Discreet reference is also made to toile de Jouy for some of the wall coverings, to express the idea that the HEC international college is anchored in the local context.
Wood is used for its tactile value and its reference to nature.
The floors are covered with dye-free linoleum.
The offices and classrooms have carpets from all four corners of the world, carefully chosen to convey the identity of the school.
The ceilings in the main open spaces and the atrium are painted white.
The perfect flatness of the sound-absorbing suspended ceilings and the total modularity of the technical equipment (active beams, diffusion outlets, light fittings, etc.) means that these can be achieved on a modular basis using easily removable wood multi-ply panels.
The ceiling curves above the foyer of the amphitheatre and is covered with a large planisphere recalling the international vocation of HEC.
Parking facilities
The car parks are located in the basement, as are most of the technical facilities, with natural ventilation and light.
They are bordered by landscaped courtyard gardens that extend vertically on the geotextile supporting walls.
Structure
The structure consists mainly of slabs, plates and columns in reinforced concrete, supplemented by a few elements in steel.
Heating and ventilation
Heating and cooling facilities are provided entirely by two air-water heat pump units that operate in cascade. They are placed in the landscaped courtyard.
The ventilation air is collected, heated and cooled by units installed in the roof and fitted with heat wheel exchangers.
From these units, vertical ducts in the open spaces supply the drive pipes running along the facades, as well as the recovery pipe in the axis of the corridors.
In the large amphitheatre, the air is circulated beneath the seats by low displacement outlets and collected at the ceiling.
In the foyer, the air let in through jet nozzles at the top and collected in a panelled ceiling above the counter in the cafeteria.
In the auditoriums for 50 and 70 people, the air is circulated at variable rates by means of swirl diffusers built into the suspended elements holding the artificial lighting. The air is then collected again level with the blackboards.
The air forced to the ceiling in the open spaces in the wings and via the vertical ducts in the main lengthways open spaces is collected via the washrooms and annexes.
The temperature in the five wings housing the offices and classrooms is regulated by means of active chilled beams fitted with hot and cold hydraulic batteries. This solution guarantees a very high standard of comfort and flexible regulation, zone by zone.
The reception halls, the three main lengthways open spaces situated at levels 0, 3.60 m and 7.20 m, the atrium floors situated at levels 0 and 5.40 m, and the foyer in the large amphitheatre are equipped with under-floor heating. They are cooled by mechanical ventilation.
Lighting
The windows spaced at regular intervals, their mirrored splays and their light shelves contribute towards ensuring a uniform diffusion of natural light without dazzling.
The feeling of luminosity is accentuated by the glazed upper section of the interior partitions in the wings housing the classrooms and offices.
Light fittings are hung at a height of 240 cm, ensuring good diffusion of light upwards while at the same time spreading slightly downwards (direct-indirect lighting) to ensure better visual comfort.
Document E41_01/535 -En Issue of 2008-01-28
| 01-535 | HEC BUSINESS SCHOOL, Jouy-en-Josas (FR). |
| Client: | GEIP – CHAMBRE DE COMMERCE ET D’INDUSTRIE, PARIS (FR). |
| Architecture: | Partner in charge : J. Ceyssens. Associates : D. Ferier, J. Lange, C. Léonard, Th. Van De Casteele. |
For plans sections and elevations, please refer to the archives section of the site available from the “references” menu.


