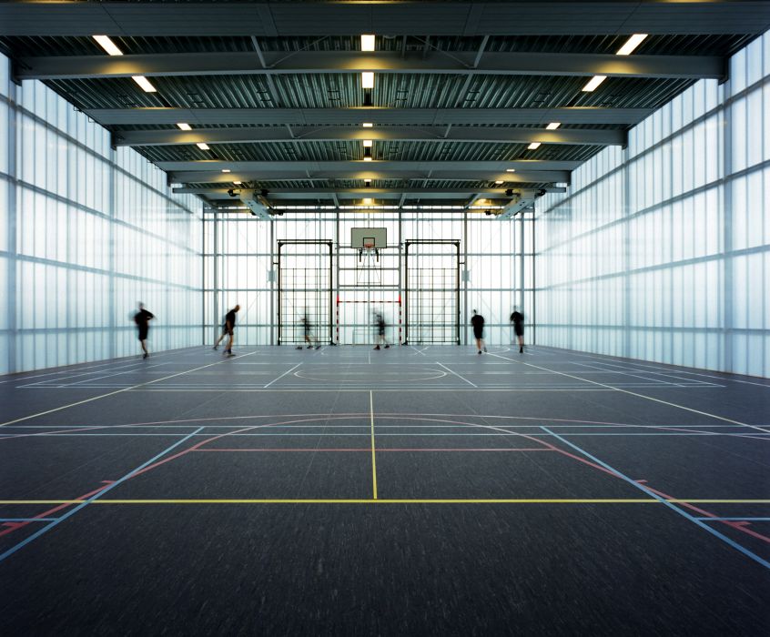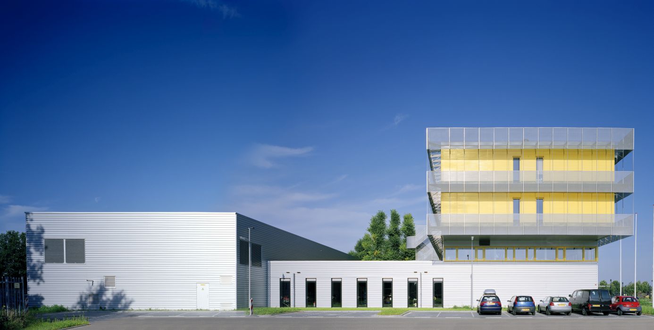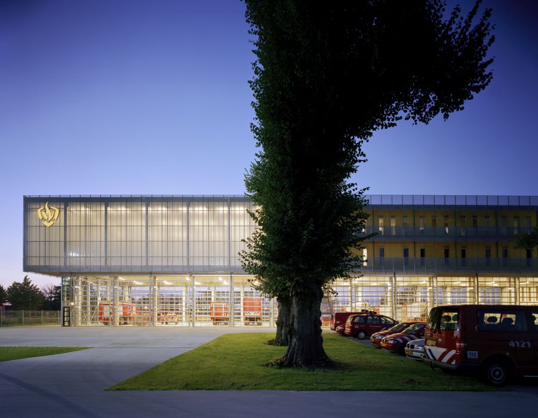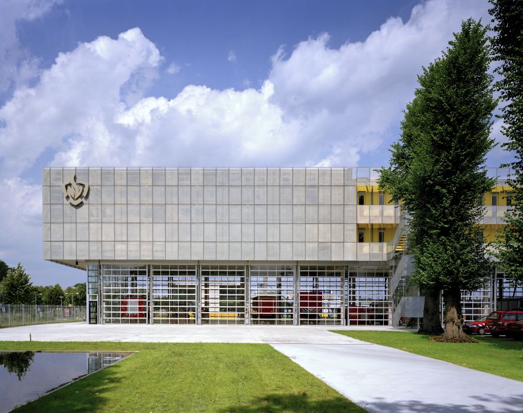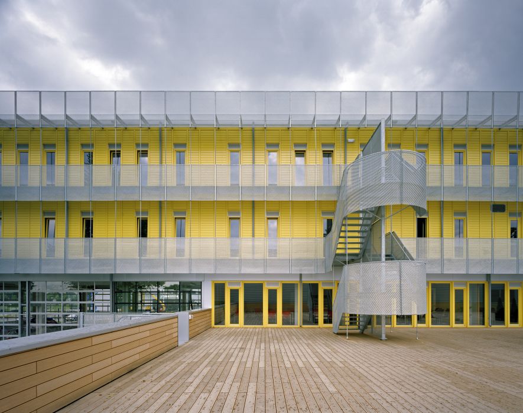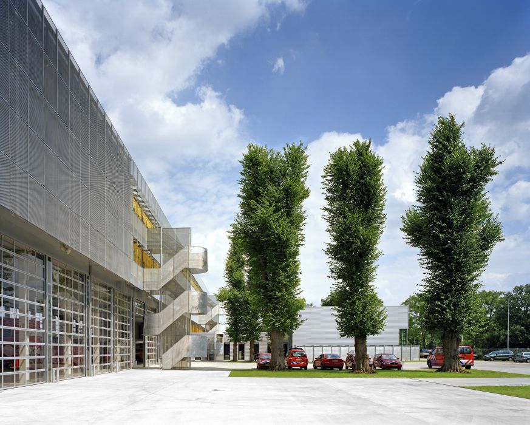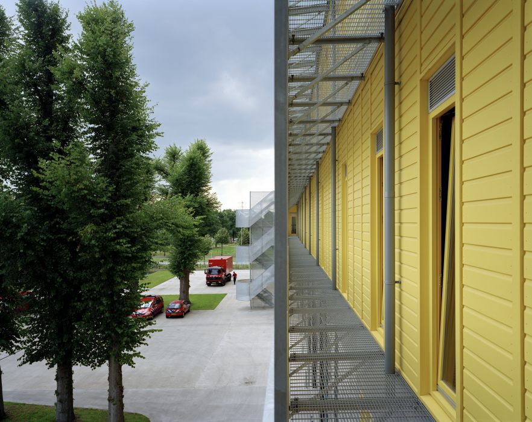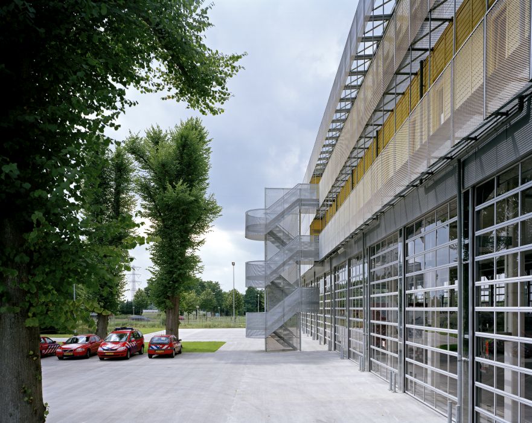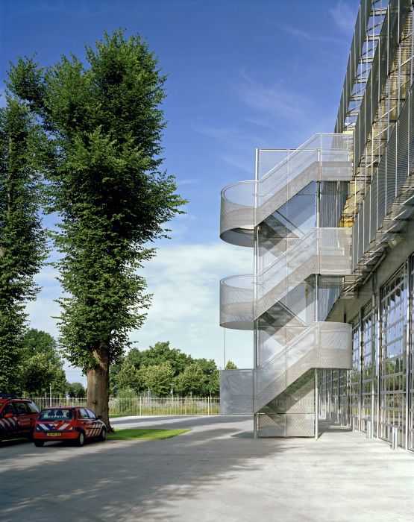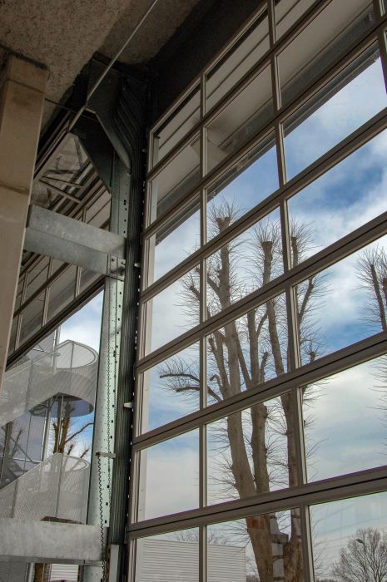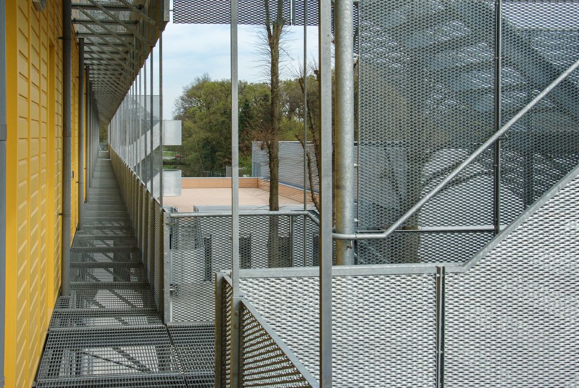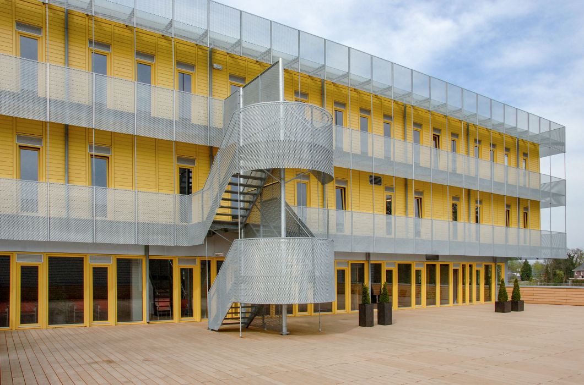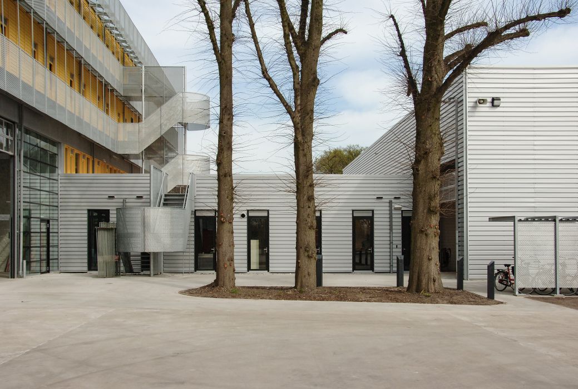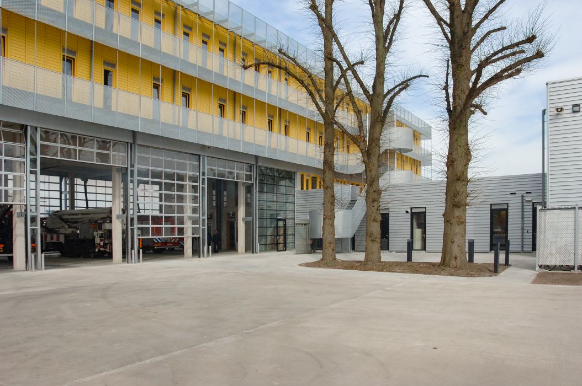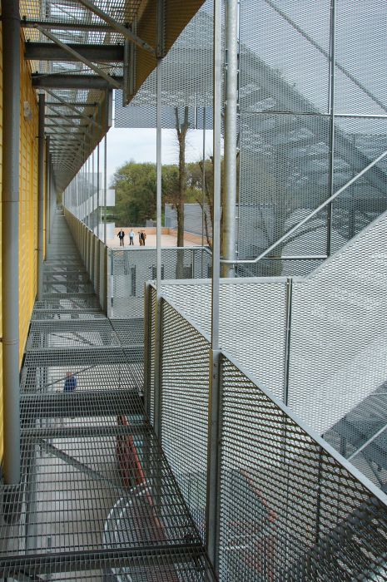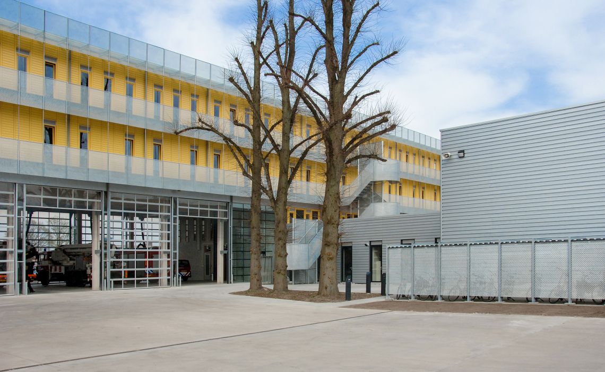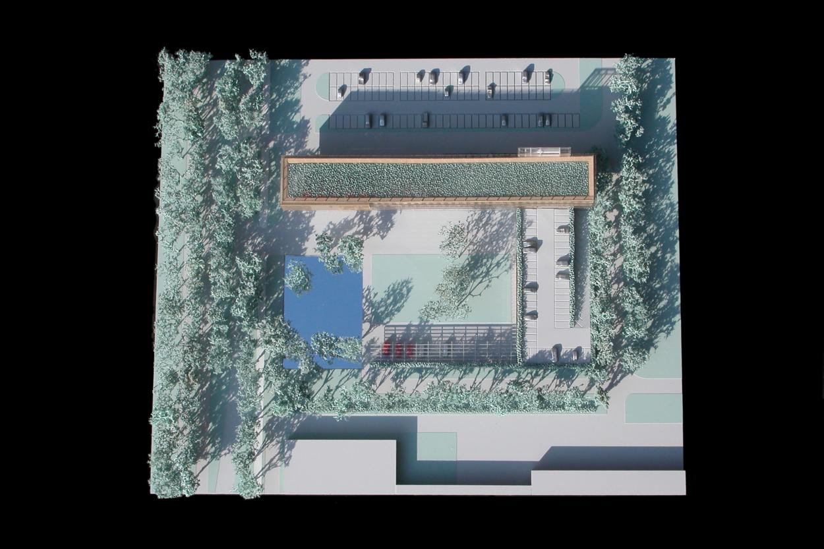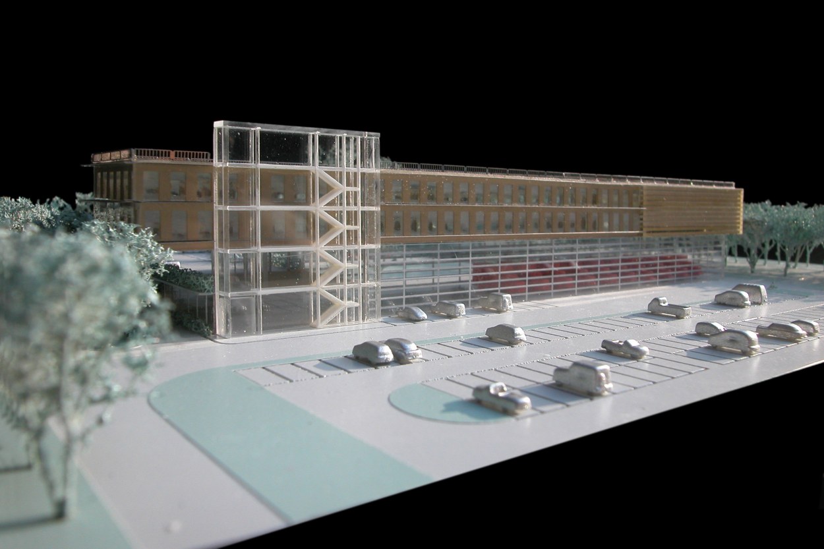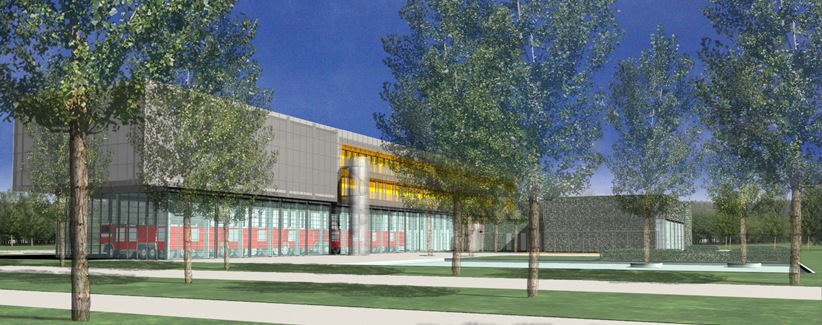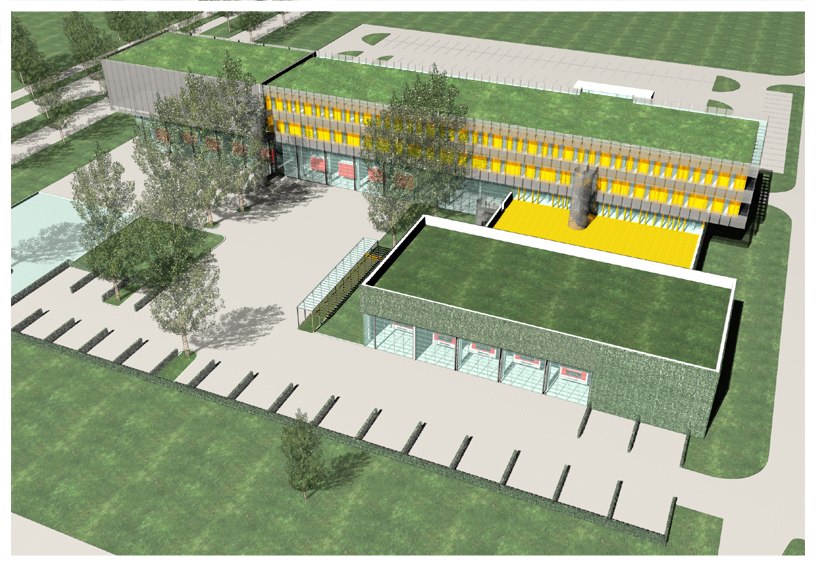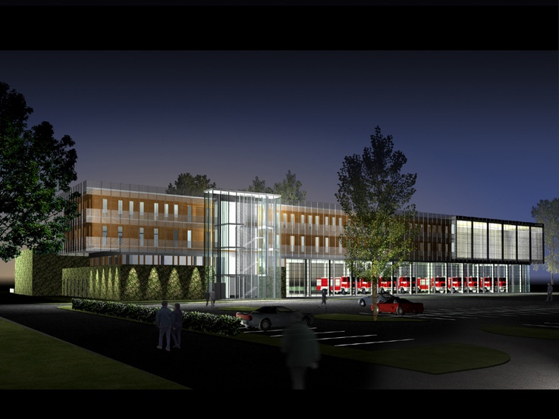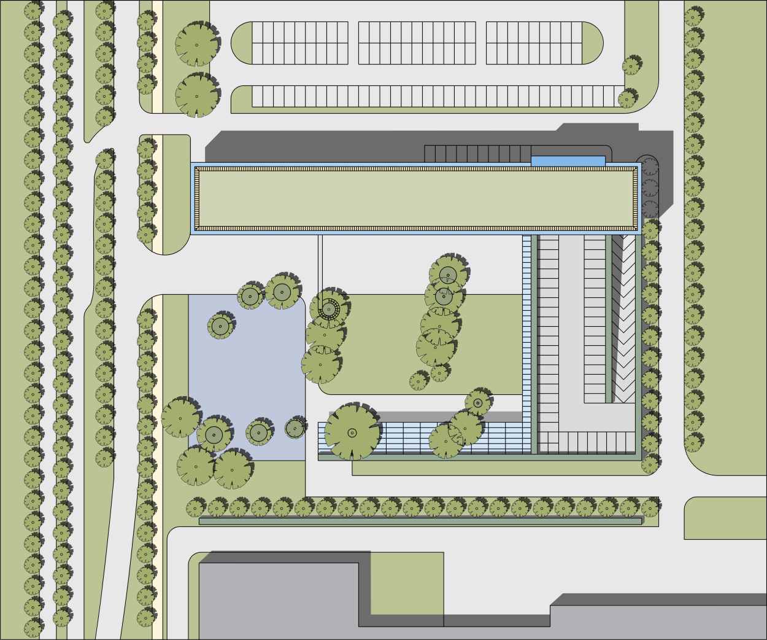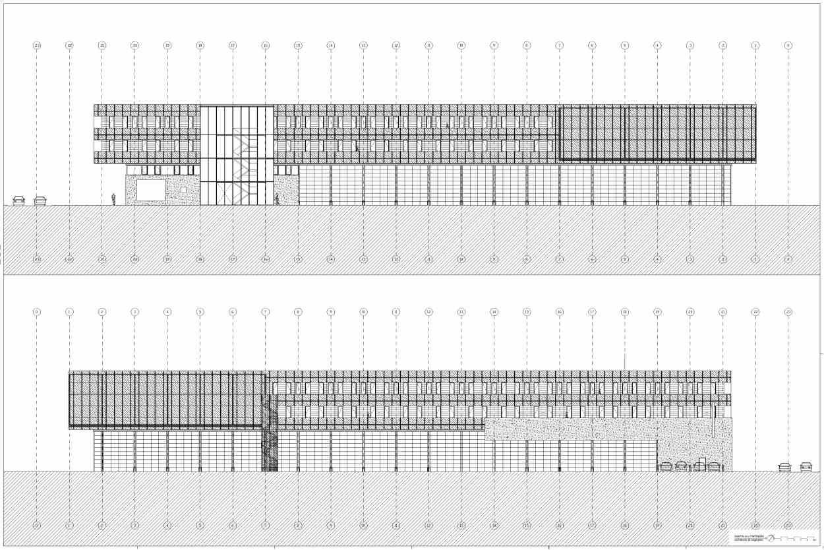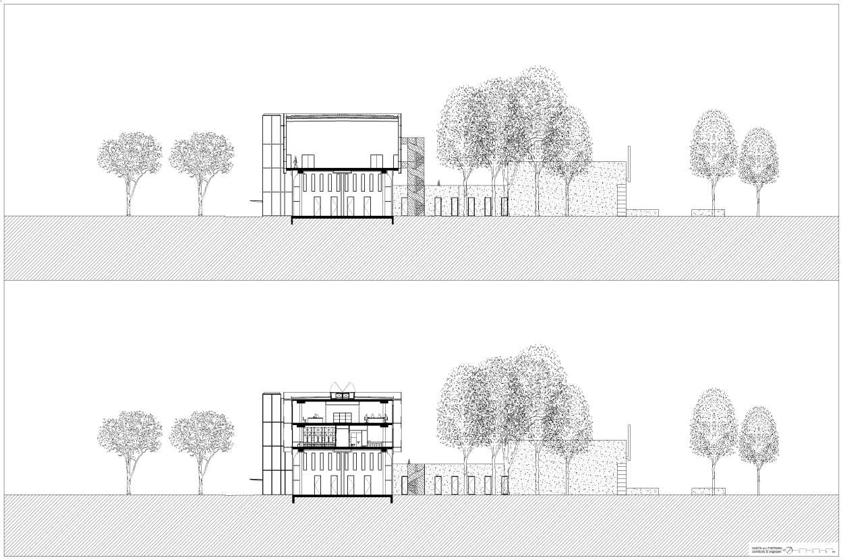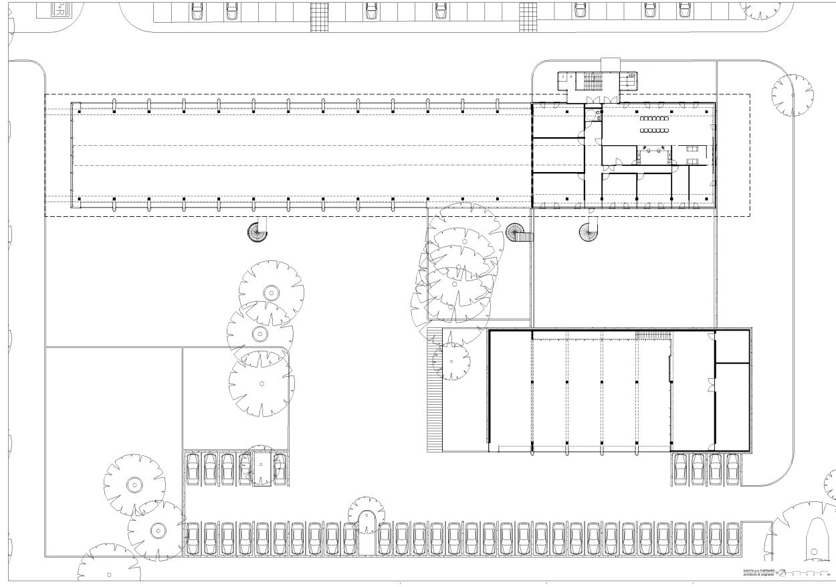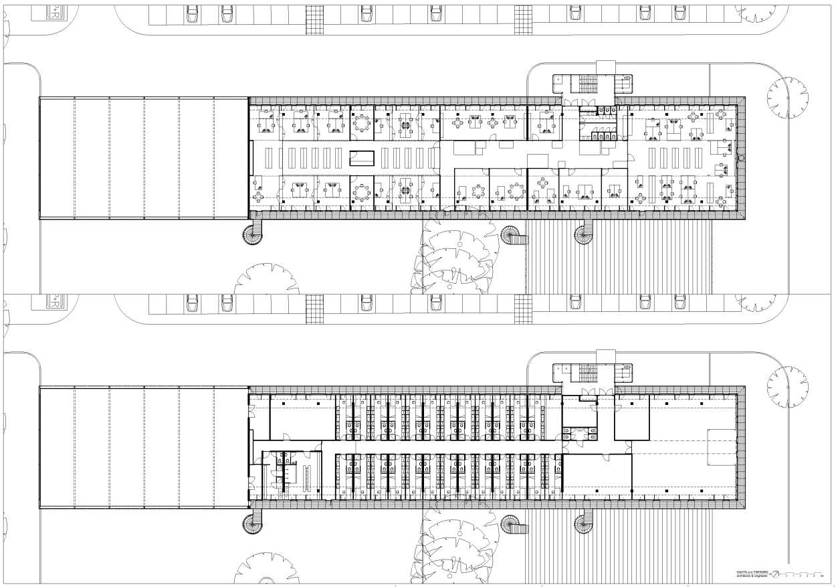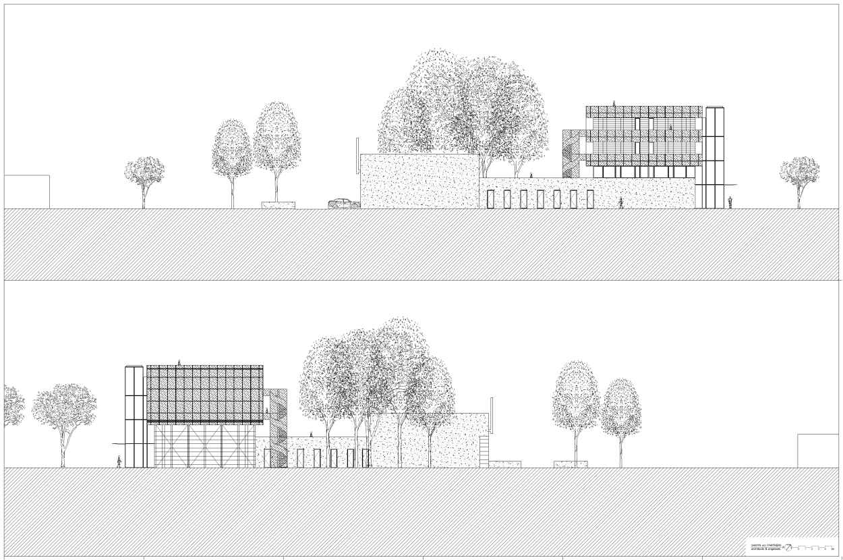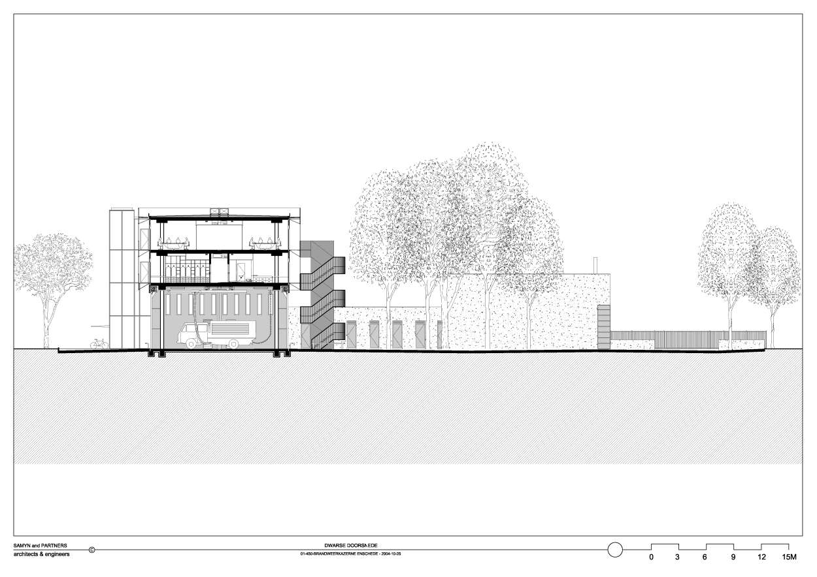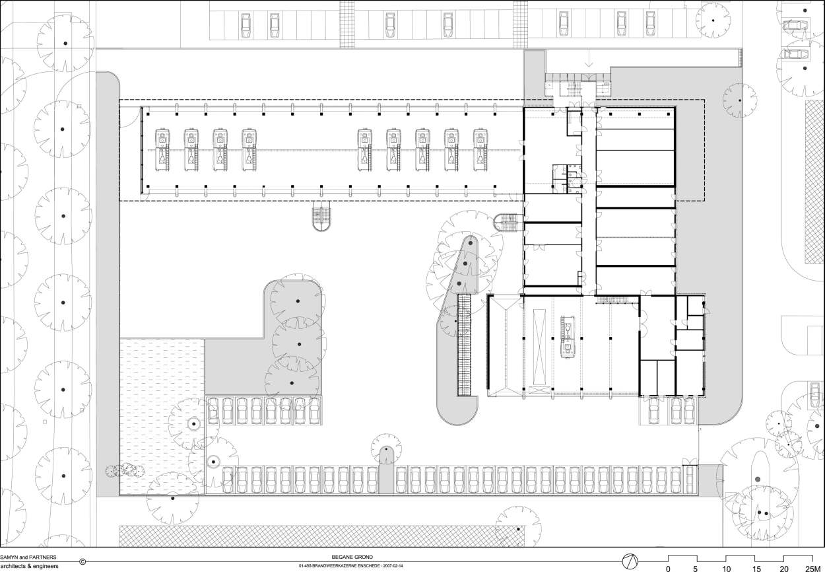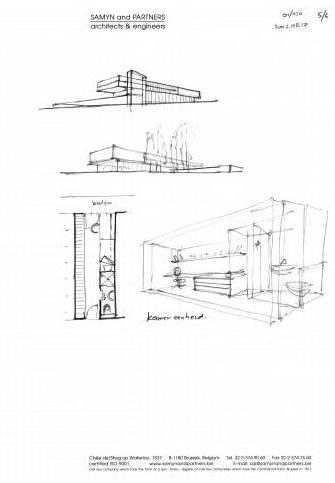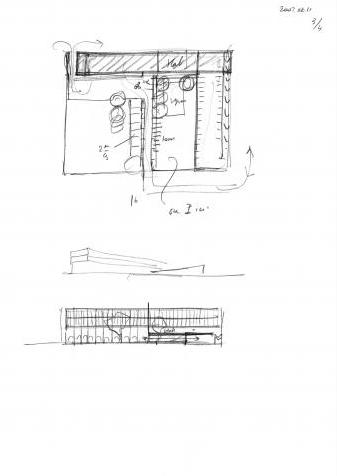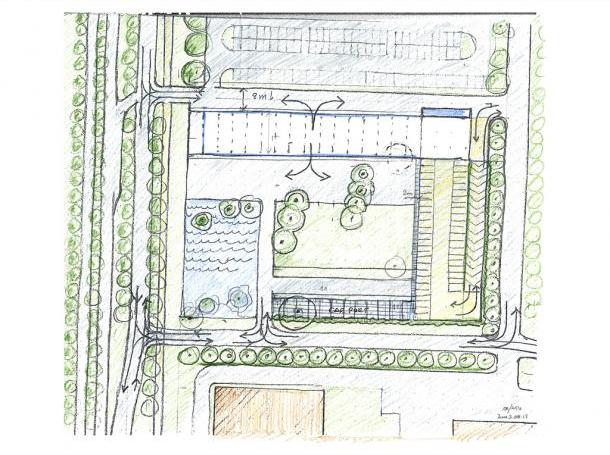© Foto : Marie-Françoise PLISSART
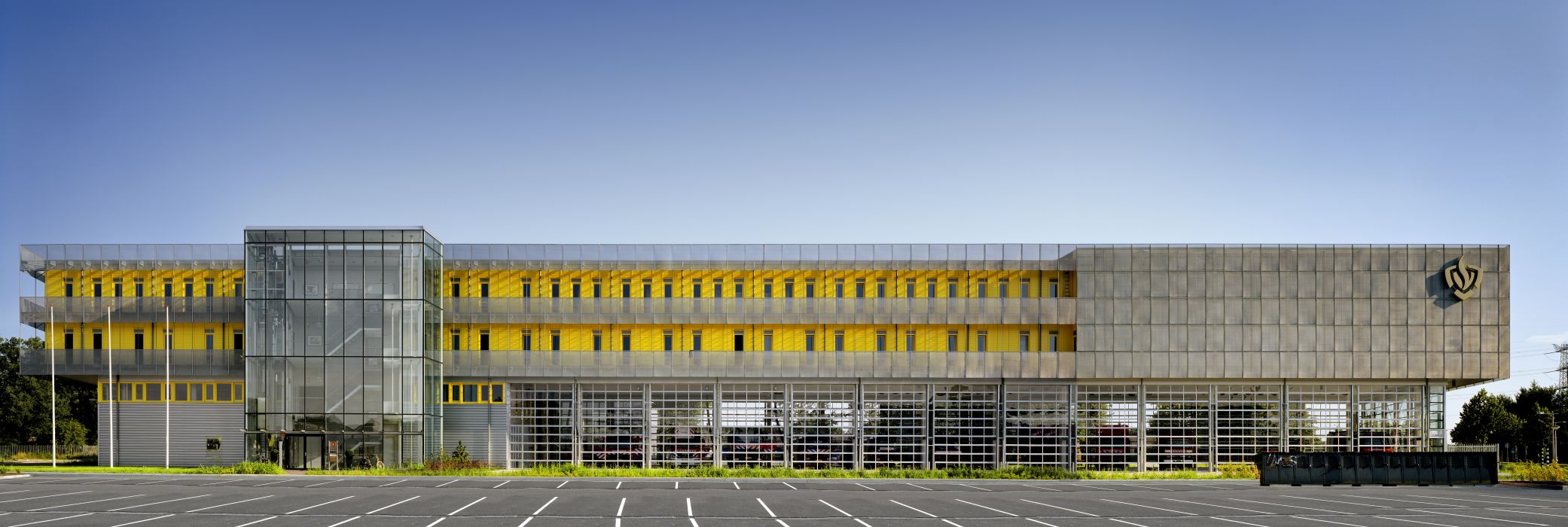
450-Fire Station, Enschede (NL).
Enschede
NETHERLANDS
Total area : 7500 sqm, build area : 6175,2 sqm. (2003-2007); (01-450).
Invited competition entry; winning project
The site is located along Zuiderval, a main north-south lane leading to the city of Enschede from highway A35.
The open and green character of the site is immediately noticeable and enhanced by a refined landscaping of the public space. The site itself, 75m north-south and 100m east-west, is in essence a true park with remarkable trees: beautiful beeches, plane trees and oaks.
The building is L-shaped. A main, four level building block is located along the north side of the site. Perpendicularly to it, a smaller wing stretches along the east border.
The entrance is situated at the base of the two wings. The garage, comprising thirteen bays for the fire engines, is housed on the ground floor of the main building in a double storey high volume with glazed facades and doors. The firemen cloakrooms and showers have direct access on the other side to the workshop spaces, warehouses.
Together with the reception room, the meeting and class rooms form an entity and are located on the east corner of the main building on the first floor.
A fully transparent sports hall with its double storey height (second and third floor) marks the north-west upper corner of the building.
The firemen’s rooms are situated on the second floor; the third floor is devoted to the office spaces. A glazed, parallelepiped shaped volume accommodates the elevator, the main staircase and the firemen sliding pole. Balconies running at the second and the third floor, all around, act with the exterior free-standing staircases as a second fire escape route. They also protect the wooden facade from a direct rain exposure and allow for easy maintenance.
Document E41_01/450 -En Issue of 2007-08-08
(717) – Revue de presse concernant la caserne de pompier à Enschede (01/450); (NL).
1 – De Twentsche Courant Tubantia, dinsdag 16 september 2003 : ” Belg ontwerpt nieuwe kazerne voor brandweer “.
2 – Gemeente Enschede : Openings magazine Brandweer Enschede Wegner Speciale Uitgaven, 24 blz, 13 april 2007.ftp://tap:taptap@ftp.samynandpartners.be/E14_TAP/E14_717-2
(1040) – EUROPACONCORSI, monographie sur les travaux de Samyn and Partners sur le site www.europaconcorsi.com. Projets affichés sur la ‘home page’ du site : 01/283, 01/450, 01/436, 01/389, 01/518 à partir du 2010-07-30; (IT).
Philippe SAMYN and PARTNERS All projects are designed by Philippe Samyn who also supervises every drawing
Philippe SAMYN and PARTNERS with SETESCO (sister company 1986-2006) or INGENIEURSBUREAU MEIJER (sister company 2007 – 2015) if not mentioned
| 01-450 | FIRE STATION, ENSCHEDE (NL). |
| Client: | CITY OF ENSCHEDE |
| Architecture: | Design partner: Ph. Samyn Partners in charge : B. Vleurick., B. Calagno, Associates : B. Lepez, A. Remue, K. Verkaik. |
| Structure: | Structural engineering: Philippe SAMYN and PARTNERS sprl, architects & engineers with DIJKHUIS |
| Services: | MEP: Philippe SAMYN and PARTNERS sprl, architects & engineers with DEERNS |
© Marie-Françoise PLISSART
For plans sections and elevations, please refer to the archives section of the site available from the “references” menu.

