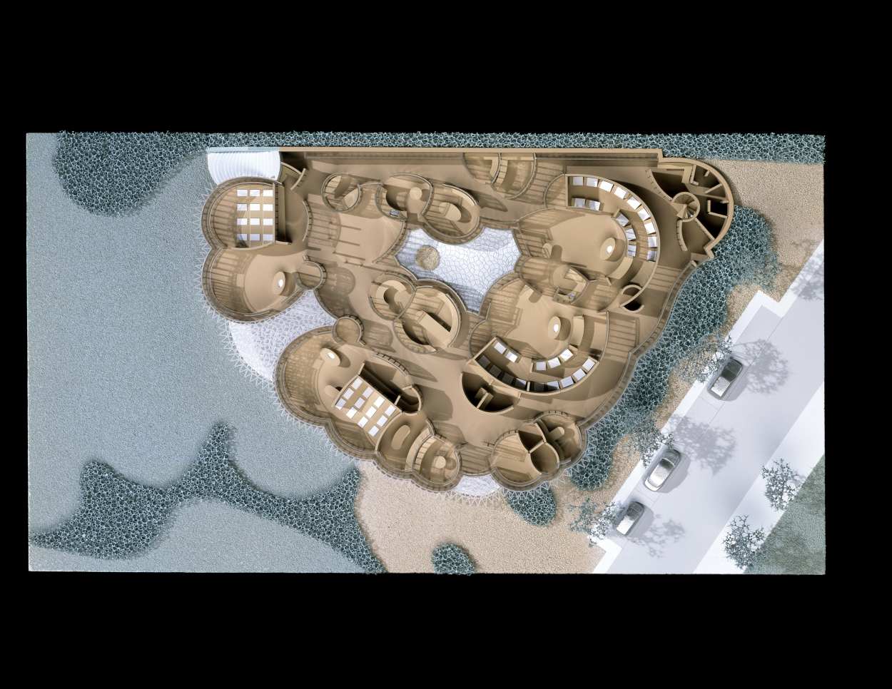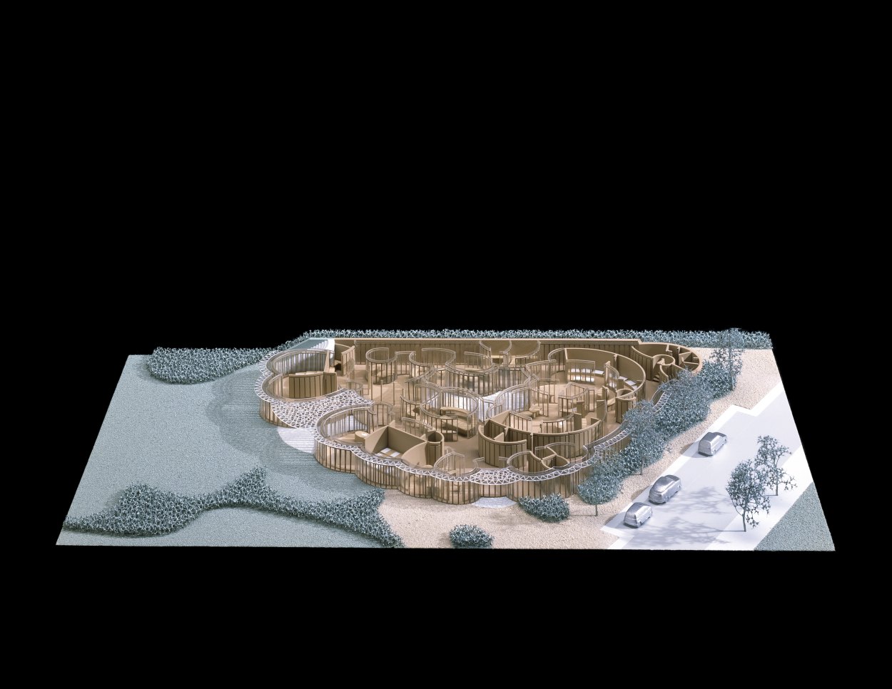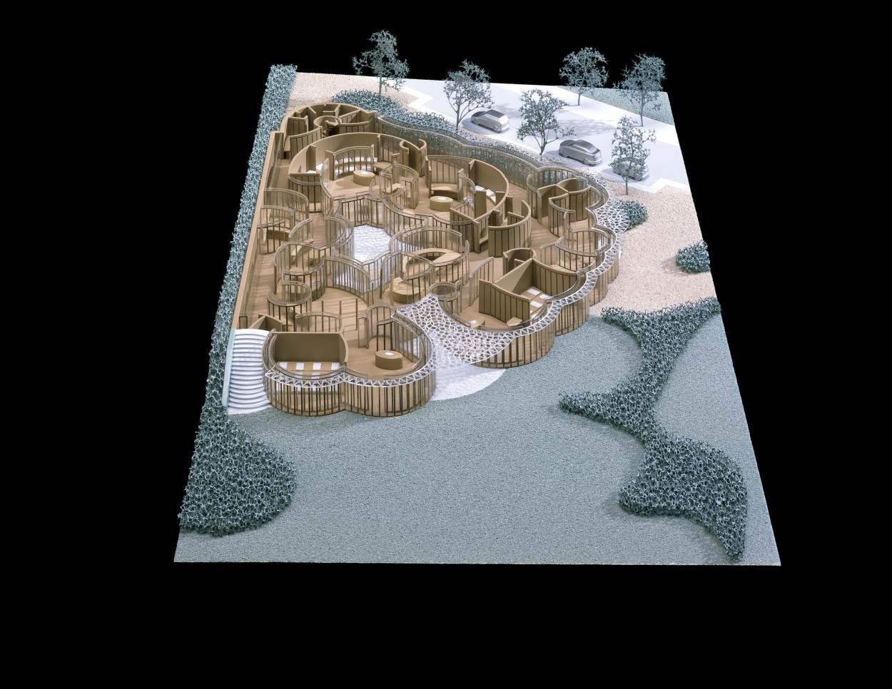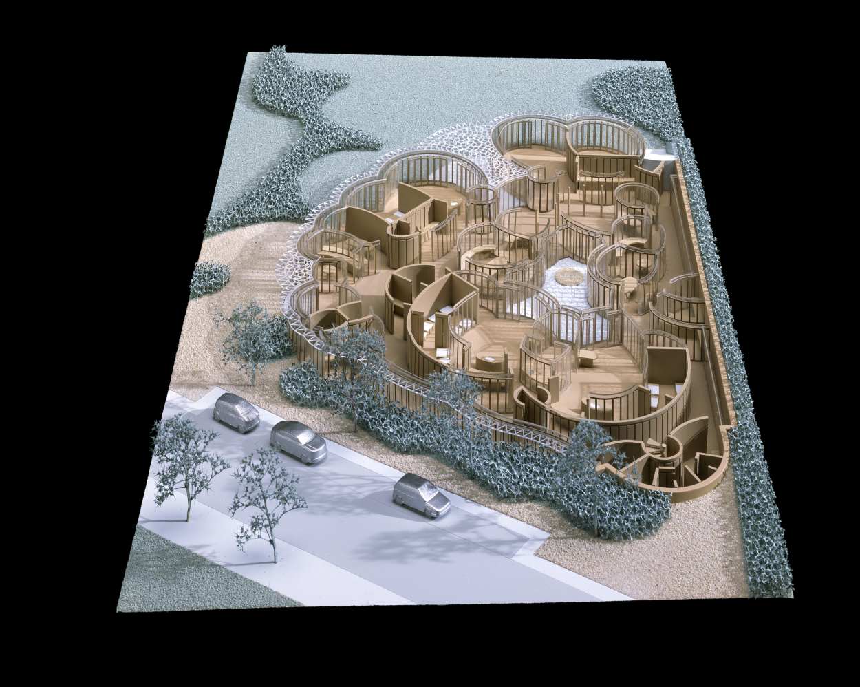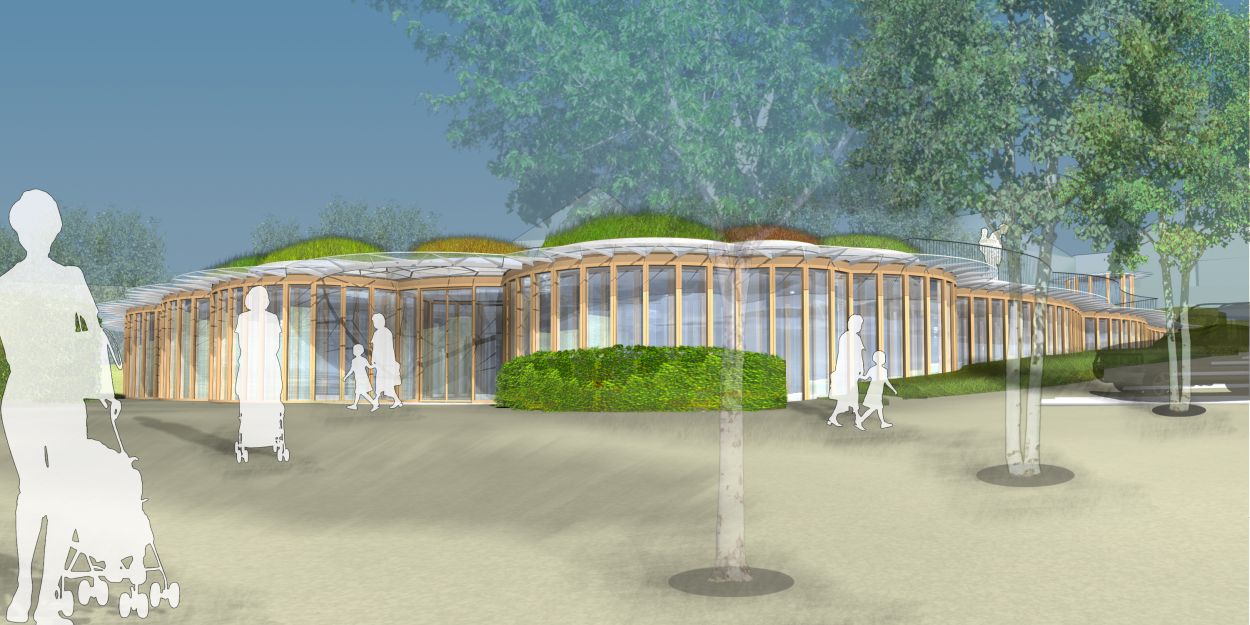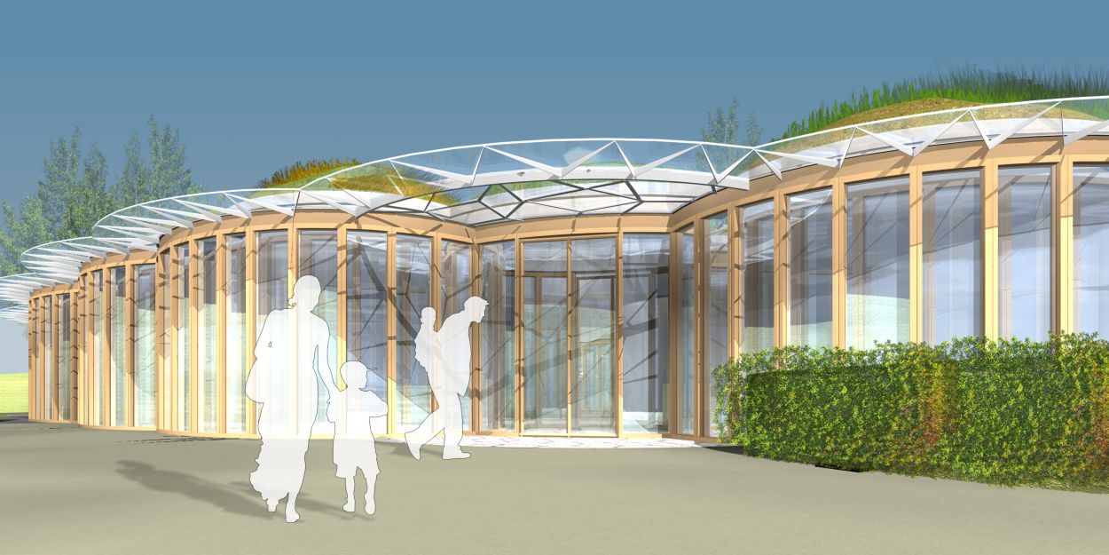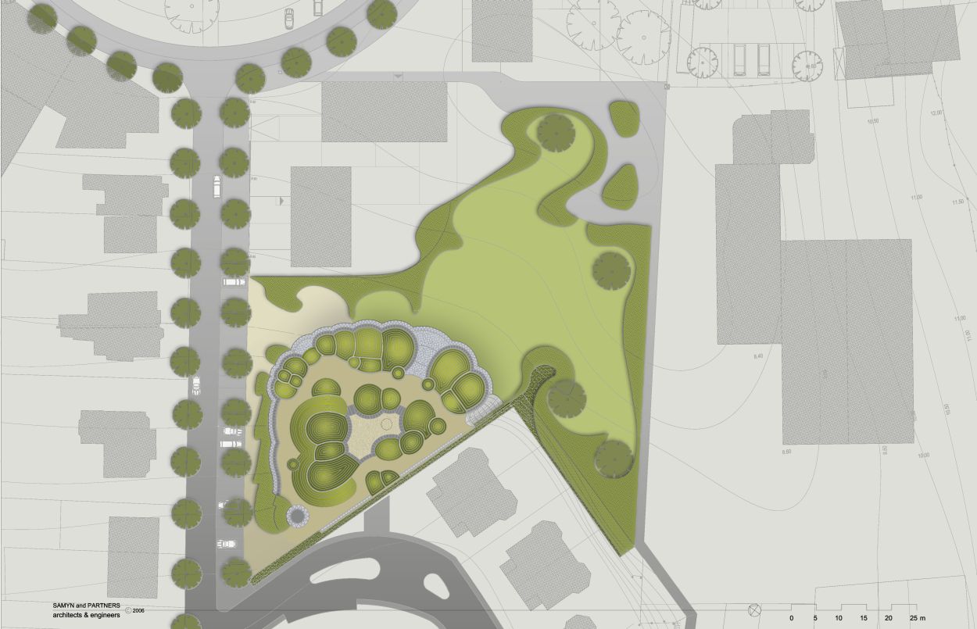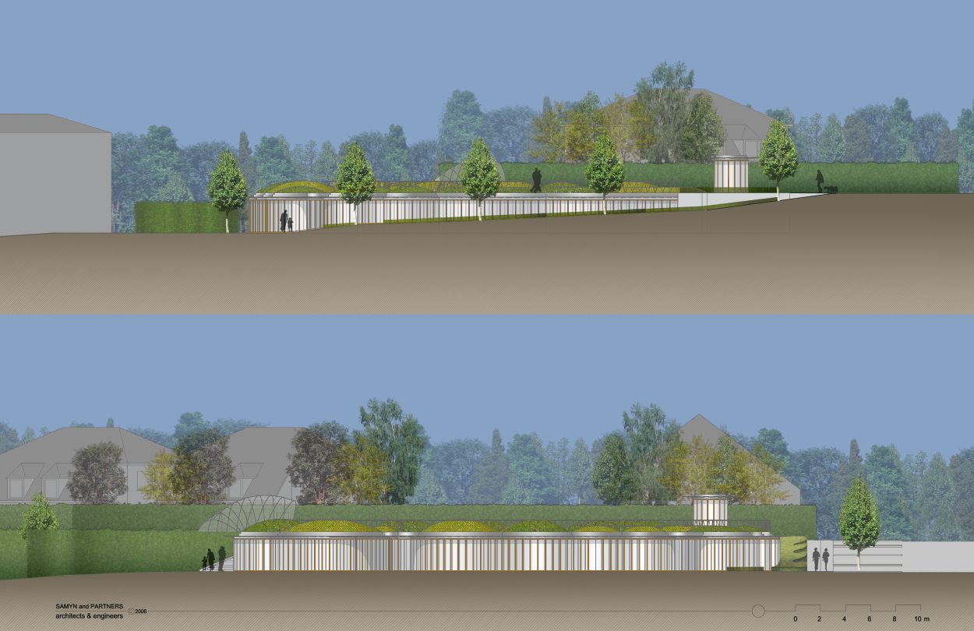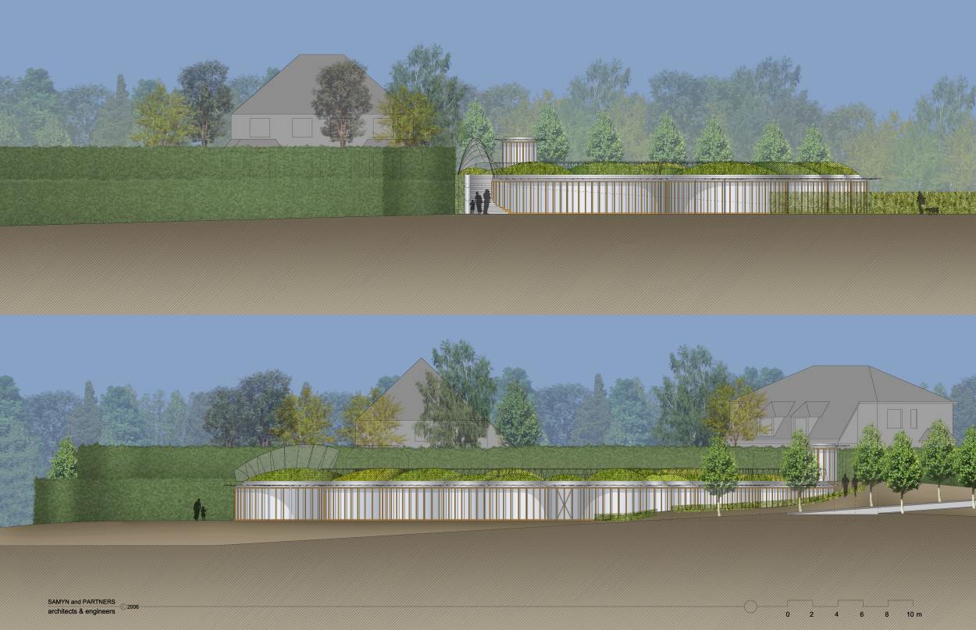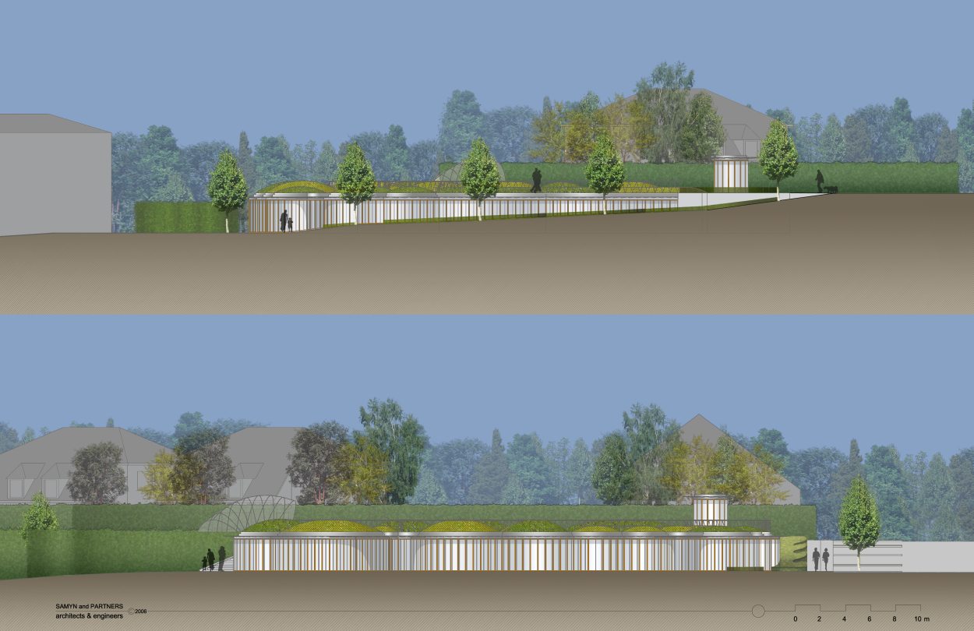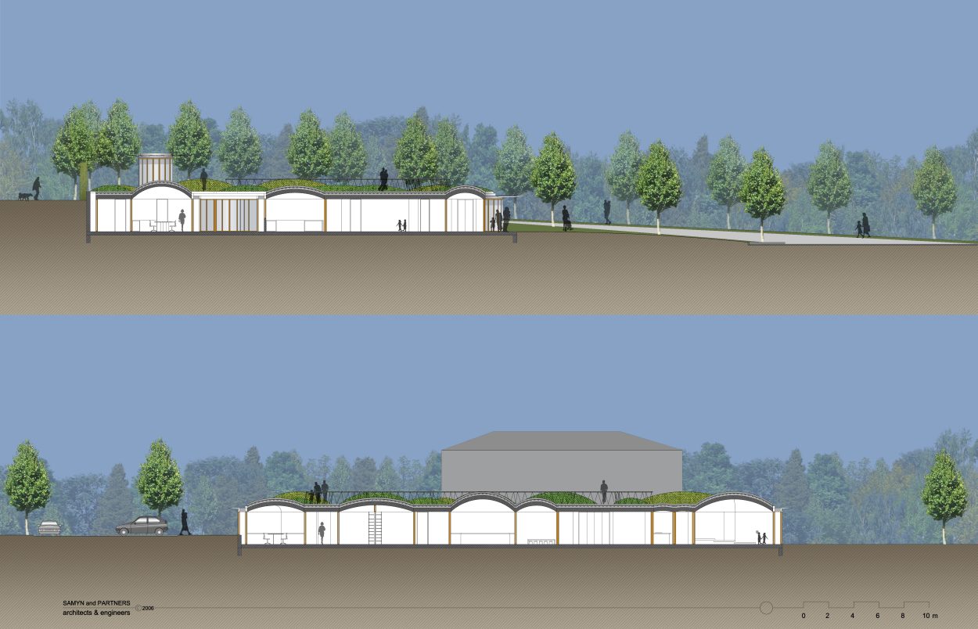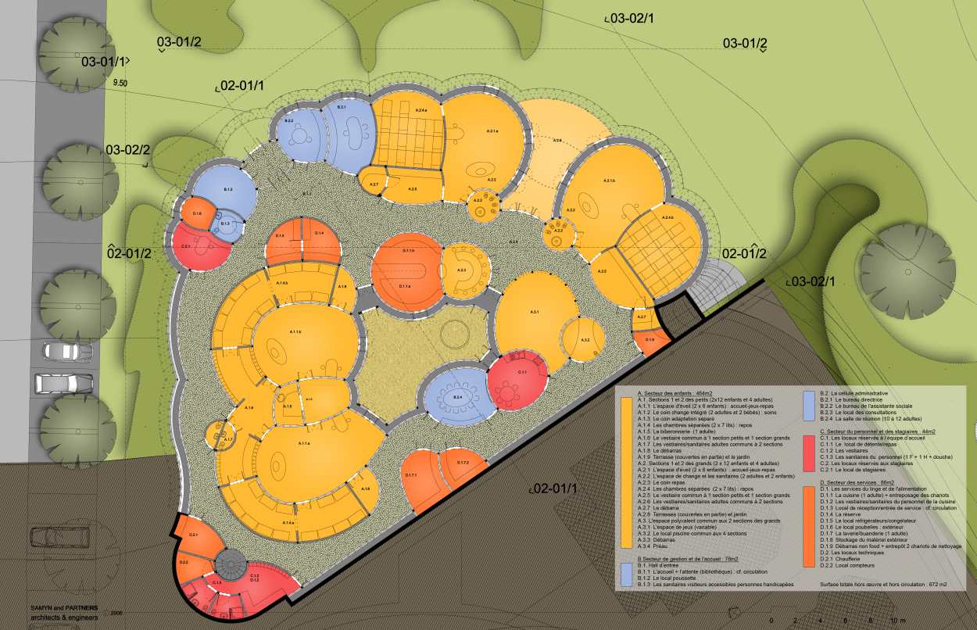
459-Day Nursery in Watermael-Boitsfort
Square des Archiducs-Corner of the rue des Archiducs and Benesheide
Brussels
BELGIUM
(2003-2007); (01-459).
At design stage
A trapezoidal lot that presents an incline of 3 m on the street side in a green and residential neighbourhood is destined to welcome a day nursery designed for the community.
A preliminary theoretical analysis carried out with the collaboration of Stragès and specialists in infant welfare and staff at other day nurseries in the commune leads to a very precise program definition and performance criteria that are translated into an architectural organigram of the surface and space and the relationships.
Sustainable development criteria are also clearly defined in the agenda.
A first project characterized by the length of the structure and perpendicular to the street is developed in order to limit to a strict minimum any excavation work. Functional and fulfilling all the criteria, it nevertheless does not suit the owner.
The hand movements made by our collaborators during the analysis meetings leads us to a project that is curving and rounded, more formally close to the organigram, and responding more closely to their desires.
Thereupon followed a geometric study quite outside the usual design paths. The memory of the wonderful film —“Kirikou et la Sorcière”— by Michel Ocelot provided us with new signals, and the drawings gradually evolved organizing the various spaces around an interior pathway in the form of a supple ring. This path is furnished with tools to encourage the development of the senses, such as different textures of material, a partition wall that is a giant xylophone, double-glazed glass partition walls that form large windows and cupboards for toys.
A small central courtyard, a well of light, serves as the exterior space for two units of 12 infants (3 to 9 months, and 10 to 16 months) respectively, while a covered playground connects the two units of 12 older infants (17 months to 23 months, and 24 months to 30 months.)
The ensemble, planned entirely in wood, presents a ceiling structure in spherical grating, which models the form of the green roof.
Thus the building is developed totally as flat structure, set into the lot so that the roof is at street level at its highest point. It is landscaped as an aromatic garden reserved for the little princes and princesses of the day nursery.
Document E41_01/459 -En Issue of 2006-07-14
| 01-459 | ARCHIDUC NURSERY, BRUSSELS. |
| Client: | COMMUNE OF WATERMAEL-BOISFORT. |
| Architecture: | Partner in charge : J. Ceyssens. Associate : A. Andre, A. Böhlke, N. Busanga Masumbuko, J.-P. Buse, B. Debacker, A. Escalier, S. Konincks, B. Vleurick. |
For plans sections and elevations, please refer to the archives section of the site available from the “references” menu.

