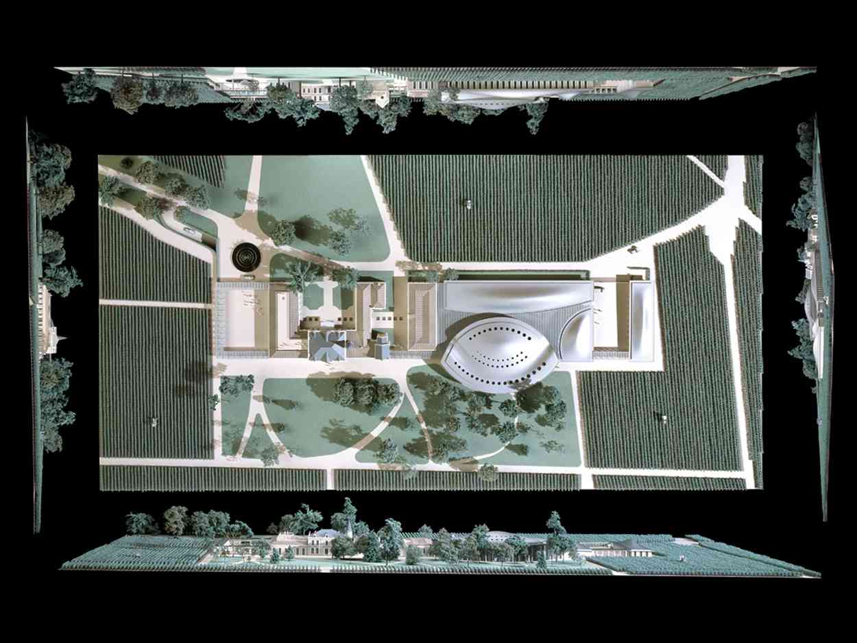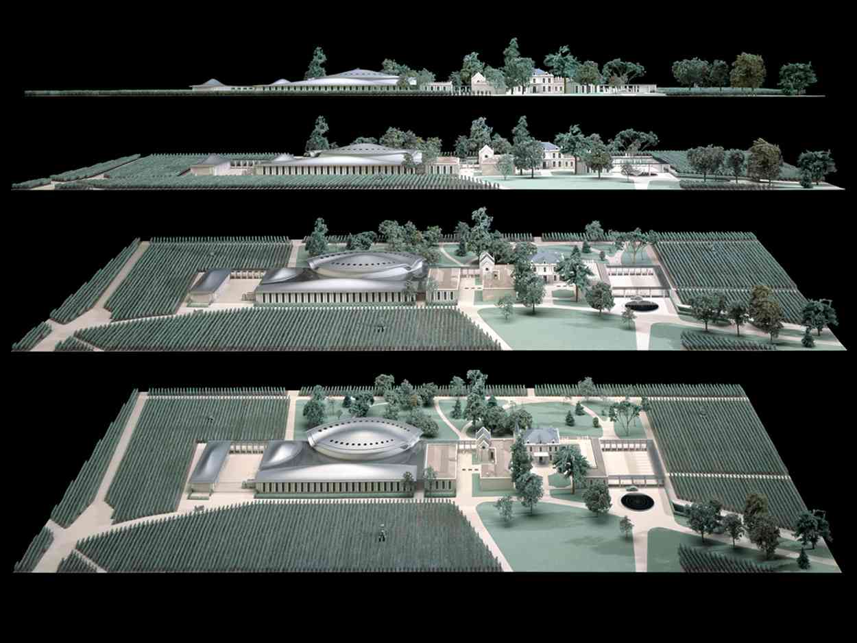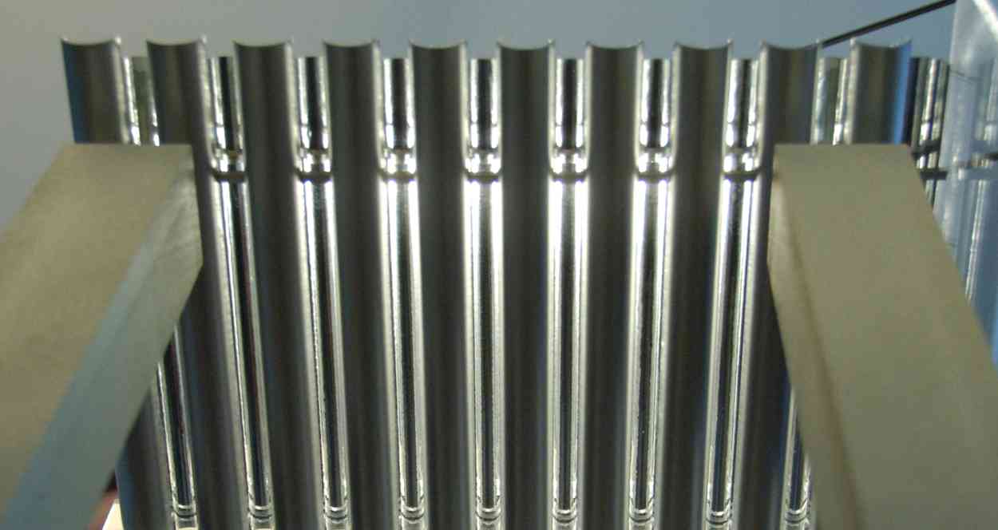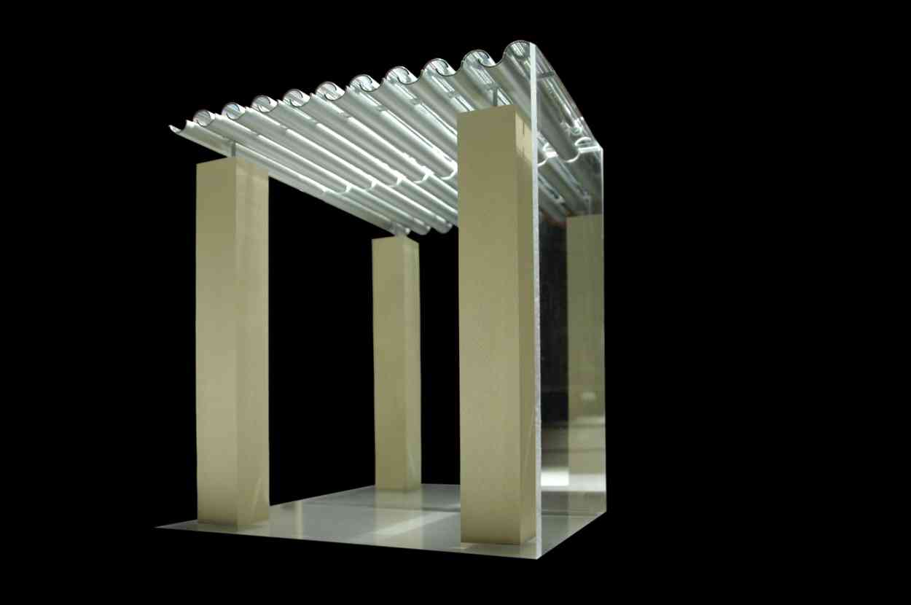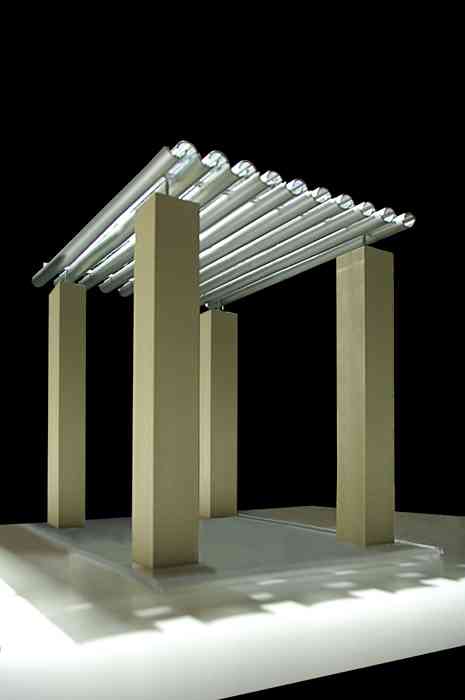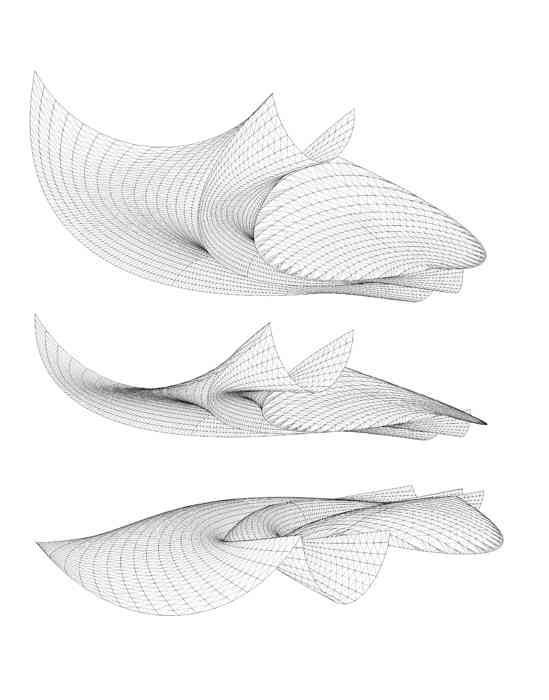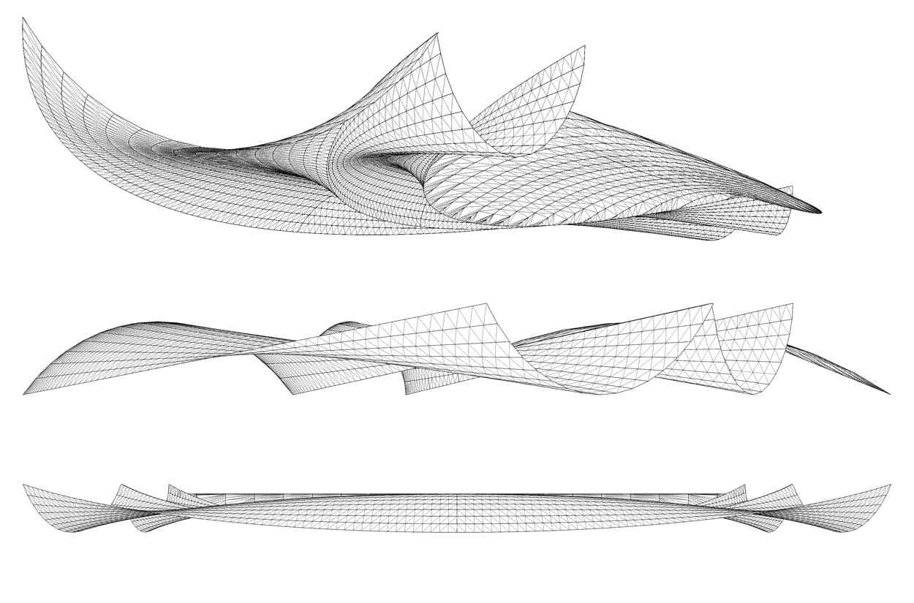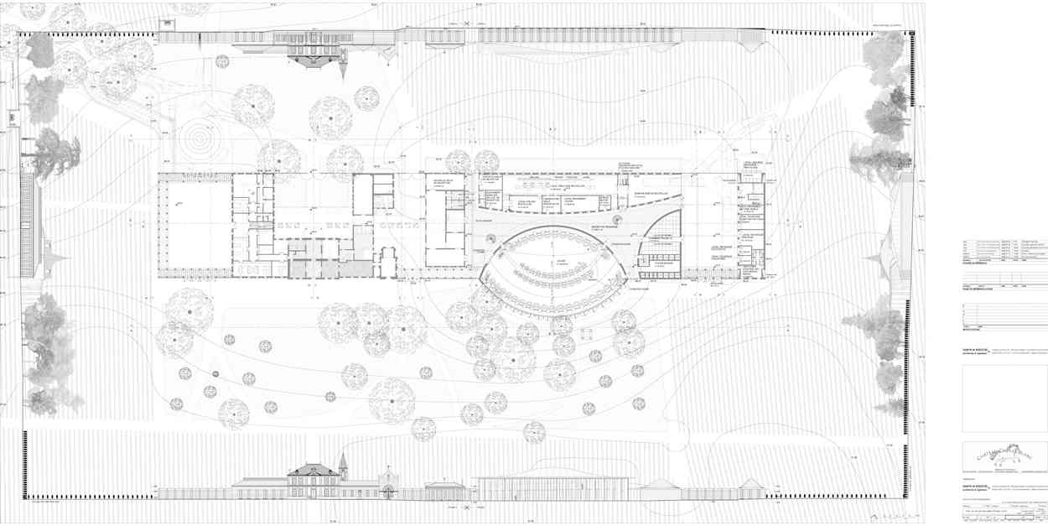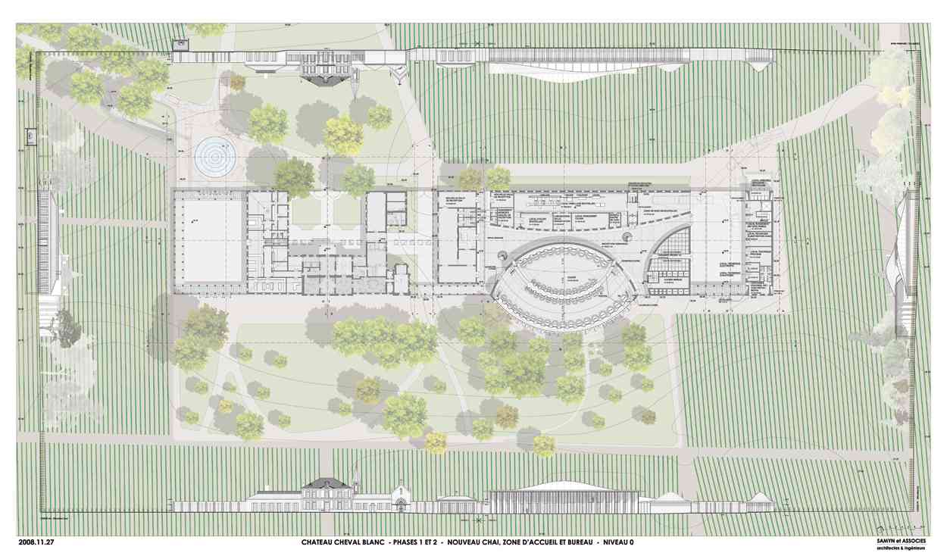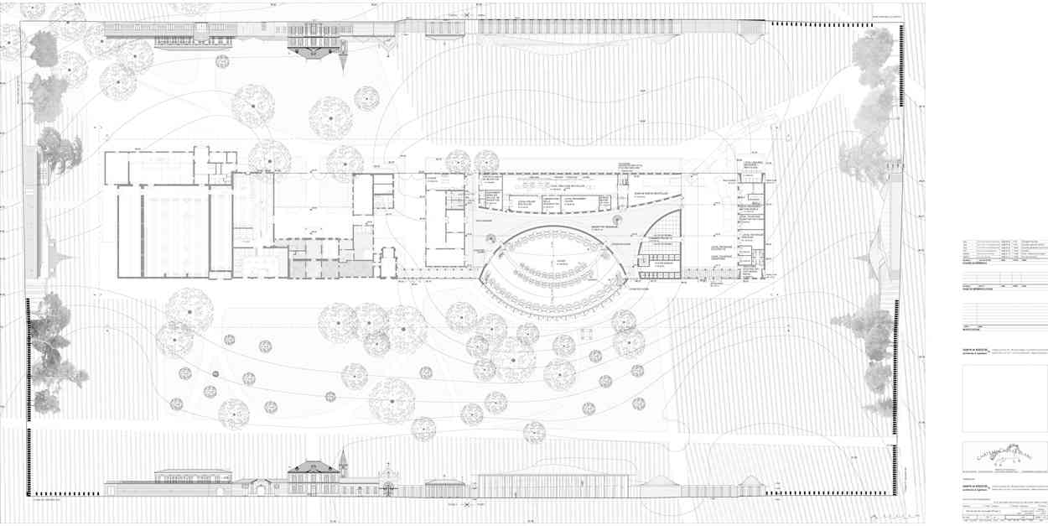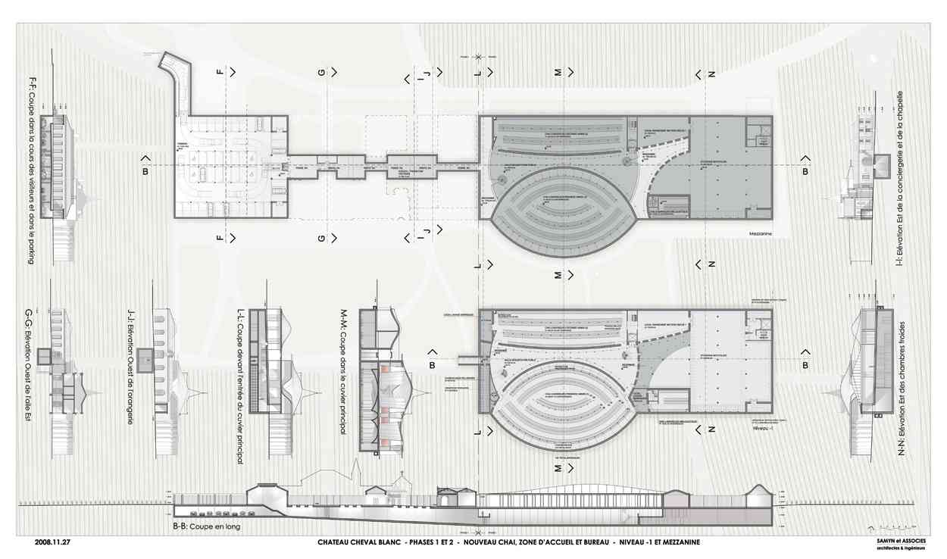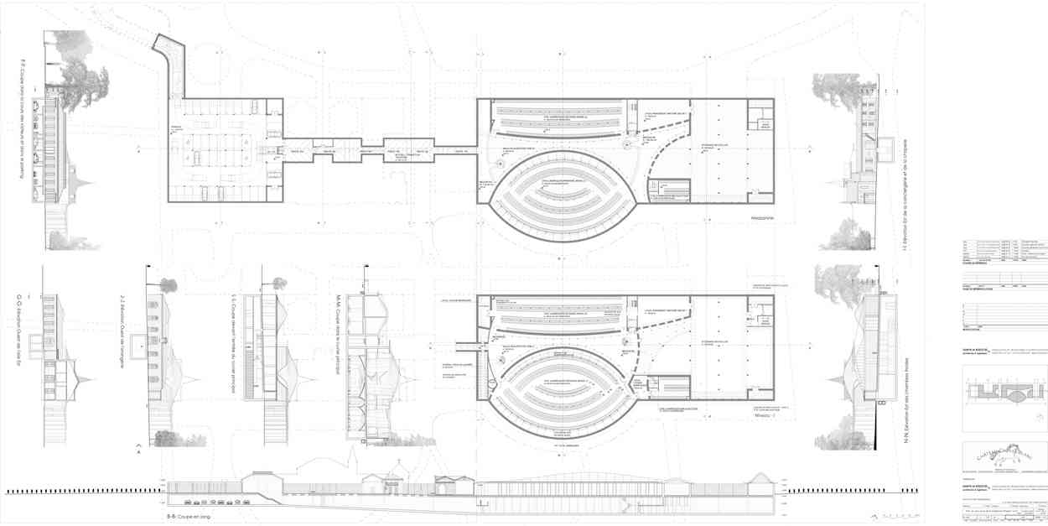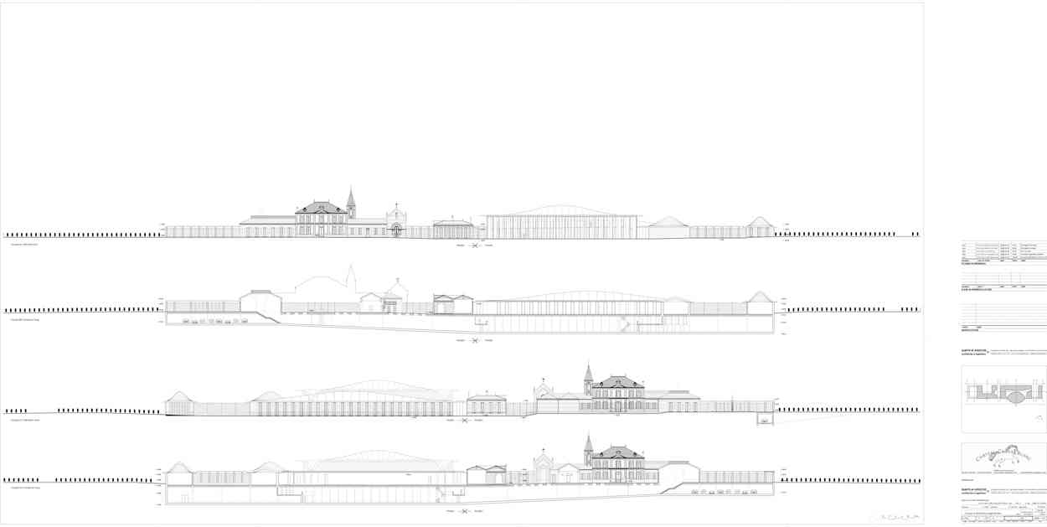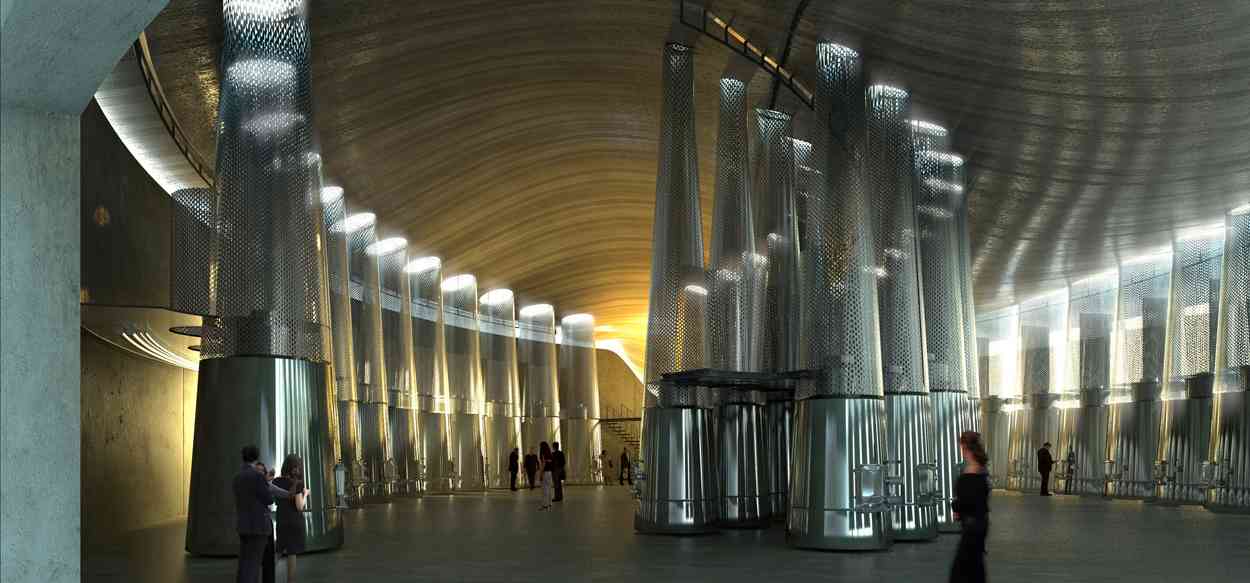
542-Chateau Cheval Blanc new unit for vinification, maturation, packaging and storage.
Saint-Emilion, Gironde
FRANCE
(2008); (01-542).
Limited Commission
– Architecture
– Building physics and internal climate
– Interior design
– Landscaping
– Mechanical, electrical, plumbing engineering
– Structural engineering
The Saint-Émilion landscape undulates sensually, robed in its long tresses delicately combed into rows of vines, here and there punctuated by trees.
On the human scale, built staunchly vertical, the constructed volumes evoke a feeling of self-assuredness. Their parallelepiped masses are in harmony with the size of the small plots. The gently sloping roofs, covered with Roman tiles slightly overhang the walls to protect them from the rain.
The walls are made of yellow stone and rhythmed by the horizontality of bands of stones in the masonry, the height of a human foot, and by the verticality of the windows, all rectangular and hung with shutters painted a light grey.
The stone walls are delicately luminescent in damp weather without being glaring when the sun shines. The subtle contrast of the light grey of the shutters further accentuates this impression of gentleness.
Wrought-iron railing often connects one structure to another or establishes the borders of the courtyards and gardens.
The poetry of this reserved architecture evokes a piano sonata by Mozart.
Cheval Blanc inscribes itself naturally in this environment and in symbiosis with it.
It is therefore imperative to adhere to the “genius loci” all the while expressing the unique personality of the exceptional wine that is created and brought to maturity here. The construction must fit the site with aristocratic discretion combined with a sober originality that communicates the status of “primus inter pares” of Cheval Blanc: a project both powerful and gentle, the image of a wine both strong and smooth that is at its essence.
It defines itself as a complex alchemy of material diversities and point of view directed to essentials. This is what we wish to valorise, instead of banalising the site in a touristy manner, which would be indifferent to the spirit of place.
This is why, rather than in the realm of iconic buildings, this project seeks its conceptual references in vast agricultural domains that have, from time immemorial, transcended their simple functionality to take their significant place in local and universal culture.
The revelations are reserved for the interior where the discovery of a succession of diverse and complementary spaces awaits the visitor.
The footprint of the constructions is inscribed with discipline in the great elongated rectangle that surrounds the ensemble of the buildings thanks to a series of galleries. The volumes are rounded in response to functional imperatives–their curves are contained within the interior of the enclosure, traced in right angles, as befits Saint-Émilion. Nonetheless, the huge fermentation vat room does not follow these rules and advances into the park behind a glassed half-circular wall. This is not simply an exception, rather a statement: a generous and munificent gesture that illuminates the very heart of the domain, the artisan’s studio where this exceptional wine is created.
It is proposed that, after the implementation of this indispensable new unit for vinification, the zone currently occupied by the fermentation vat room and the barrel hall be restructured in a second phase to perfect the composition of the whole.
The farm courtyard to the east–the orientation of the actual work of the vineyard–mirrors (in a first phase) a potential welcome courtyard to the west–orientation of celebrations and hospitality (in a second phase.)
The first is linked to the vineyard roads and the second to the visitors’ road. They frame, to the north, the orientation of meditation before the sunlit landscape, the courtyard of the chateau as well as the connection between the orangerie and the chapel. To the south the property opens onto the park, a lovely and bucolic landscape.
The height of the new constructions corresponds to the existing structures.
The volume of the fermentation vat room, the only structure necessitating a height of seven meters, is framed by the orangerie and the annexed new unit, the height of which is limited to the strictly necessary. This ensemble forms a kind of pendant to that of the principal building of the chateau with its two low wings on either side.
The new volumes thus prolong the alternating rhythm of the roofline: the new low annexes to the north and the east correspond to existing annexes of the same height to the north of the chateau.
The gradation in height of the volumes, high to the north, low to the south, gently attenuates the back lighting of the facade as seen from the north.
First phase
Simple common sense as to construction and climate imposes sloping roofs slightly overhanging the verticality of the facades, protecting them from the weather. Current proven and cost-effective technologies allow the use of curved and fluid forms to contrast with the rigorous straightness of the existing structures covered with Roman tiles. Echoing the curves of the floor plan, the curves of the roofs subtly contrast with the perfect rectilinearity of existing structures.
The farm courtyard and utility areas prolong the three volumes housing the production operations, articulated around a covered courtyard and reception area, and the ensemble covers the barrel hall and storage zone underground.
In the first phase of construction the visitors traverse the orangerie and are welcomed in the western part of the ample and covered courtyard, that gives direct access to the fermentation vat room. The visit continues towards the barrel hall and the storage rooms underground. In the covered courtyard, a band of glass flooring runs along the two curved walls of the reception area allowing natural light to penetrate to the heart of the underground area and conferring an airy feeling to this underground space.
Second phase
A courtyard and a new reception building covering an underground parking facility of 44 spaces, illuminated and ventilated naturally, as well as an underground gallery that leads to the cellars will be realised during the second phase of the project on the site of the actual cellars.
The building will form the new west wing of the chateau and will have the same proportions as the existing east wing.
The new main entrance will simultaneously provide access to the reception area, the chateau and the underground gallery that leads to the cellars.
Echoing the interior volumes of the cellar, the central hallway is treated like a “ street ” bordered by rooms in the form of “houses ” with sloping roofs.
Two narrow skylights in the roof provide natural lighting and ventilation to the « street ” and its « houses ».
The “ street” leads to the chateau and its grand stairway enabling access to the terrace of the new building in order to enjoy the view upon the vineyards.
The location of the conciergerie at the southwest angle allows for panoramic visual surveillance.
After the second phase of construction, visitors can be received in the welcome courtyard and invited to visit the underground hallway, both formal and didactic in its character, that leads to the open area between the barrel halls.
Although designed primarily for production purposes, the space lends itself to celebrations, receptions and artistic events.
The covered courtyard and the orangerie serve equally well as the main hospitality areas during cultural events. Directly connected to the kitchens and the bureaus, the courtyard can accommodate the grape harvest celebration dinner: the most important feast of the Cheval Blanc team.
With its direct overhead lighting, it is the ideal space for temporary exhibitions.
The two additional meeting rooms also expand its flexibility of use.
Cloth awnings can also cover the east and west courtyards for larger events.
All these spaces have direct access to the garden.
The surprise continues underground in the vestibule between the barrel hall and its two mezzanine balconies, which seem to have been designed to accommodate chamber music orchestras, unless the orchestra prefers to wander among the guests in the barrel hall.
The natural overhead wall lighting of this interstitial and connecting space make it ideal to use to display works of art, which can also be displayed in the storage areas of the underground gallery.
The production areas are arranged and connected to one another in such a manner as to ensure easy flow of materials and personnel, as well as the efficiency of work processes and the conviviality of the environment, while always respecting the fundamental principles of hygiene and security.
It is thus that the work areas of the Cheval Blanc team, dedicated to the creation, the maturation, the bottling and labelling of the wine, are grouped around the covered courtyard and protected from the elements while naturally lit and ventilated.
The technical and utilitarian areas, accessible to the external maintenance crew, are situated in a separate building to the east to avoid any potential accidental contamination.
The southern end of this pavilion houses the area for the personnel who enjoy a lovely view on the park and on the vineyards.
The large farm courtyard, an exterior buffer zone, allows for ease of goods delivery and will be used for production activities in the open air. It also allows for vehicle and carriage manoeuvres outside the vineyard zone.
At grape harvesting time, the grapes are sorted, grazed, crushed and treated in the large eastern part of the covered courtyard under the attentive supervision of the “maître de chai ” whose bureau surveys the entire zone. The crates of grapes are held in refrigerated rooms, which are accessible from the farm courtyard as well as from the covered courtyard, in a separate space that also houses the adjoining fermentation vats. The smaller vats containing the grapes are lifted by mobile pulleys suspended from monorails in the ceiling of the fermentation vat room. They travel along integrated catwalks and can be easily and securely tipped into the fermentation vats.
The participants in this choreography are protected by perforated sheet metal guardrail sections to avoid any danger of falling.
The transfer of the wine to the barrel hall is carried out through natural gravity-flow.
An area reserved for bottling, near the fermentation vat room and in direct communication with the labelling studio, enjoys natural light and a view on the vineyards to the north. Nearby a goods lift provides access to the storage rooms located underground. A second goods lift in the technical building facilitates loading and expedition.
The principal fermentation vat room
The truncated vats are arranged in a semi-circle, back-to-back, at the centre and along the curving walls of the fermentation vat room.
Manufactured in stainless steel, mounted on a solid base for stacking purposes, and surmounted by a perforated metal sheet that supports the roof, they are arranged in ascending order of capacity—both their diameter and their height progressively increase. The access catwalks thus gently slope for easy access to the chimneys of the vats.
The alimenting pipes for hot and cold water (insulated with stainless steel jackets) and for inert gas, as well as the connecting pipes and motorised valves, are apparent beneath the catwalks. Their design is the object of particular attention to ensure their harmonious integration.
The volume of the fermentation vat room, as well as the arrangement of the vats at its heart, makes this space particularly suitable for musical performances.
The barrel hall
The barrels are also arranged in semicircles between the columns that support the vaulted ceiling.
A reception area, a kind of breathing space, lies at the heart of the barrel hall. Its lenticular form derives from the pentagon.
The ensemble can either be lit by modulated natural light or artificial lighting tucked between the barrels.
Everything here is a manifestation of economy and moderation. The graphic plan of the project expresses this.
The horizontal elements are the object of particular attention, as much for the floors as for the roofs. Their dimensions are limited to a minimum for economy of weight and conservation in the use of materials just as are the carrying walls that are made entirely of brickwork, thus avoiding the use of heavy and expensive reinforced concrete for the superstructure.
The roofs, in three-dimensional curves, are realised in thin layers of steel and wood. Lightweight and efficient, they leave room for a thick layer of insulation. Their low height limits the height of the buildings to a strict minimum.
Horizontal cornices at equal level in brushed stainless steel crown the walls rendered with Frontenac stone mortar rhythmed by tall rectangular windows and shutters painted in light grey.
The huge canopy of the fermentation vat room is supported on truncated cones in perforated and reinforcedstainless steel that are a prolongation of the vats. Oculi in glass diffuse natural light from above. The large hollow columns also support the steel catwalks for access to the vats.
Great care is taken, in the plans, to the superposition of spaces and the support points on both ground level and underground level. Thus, the fermentation vat room is situated above the first-year barrel hall (n° 1), and the labelling and bottling rooms connect to the second-year barrel hall (n° 2).
The slender columns of the barrel hall n° 1 are precisely situated beneath the axes of the vats on ground level to allow, in the absence of a concentrated weight load on the floor, to realise the floors in thin, reinforced masonry shells. It is a process of optimisation of material cost-benefit gain that easily enables, in the project phase, evaluation of the opportunity to extend this principle to barrel hall n° 2 as well as to the storage area.
The exterior galleries are constituted of pillars, also in Frontenac stone, supporting a canopy that is permeable to air, and impermeable to rain and direct solar rays, but diffuses natural light. This canopy is made of stainless steel half-cylinders, brushed on the convex side and mirror-polished on the concave side, whose disposition reminds one of Roman tiles. A glass roof of adjustable glass slats enables the adaptability of natural ventilation and covers the interior courtyard. Its covering is identical to the canopy. The cylinders can slide in such a way as to modulate the penetration of the sun’s rays.
The presence of a shallow groundwater table necessitates the realisation of a watertight surrounding wall at the underground level.
| 01-542 | CHATEAU CHEVAL BLANC, NEW UNIT FOR VINIFICATION, MATURATION, PACKA¬GING AND STORAGE, VERTUS (FR). |
| Client: | CHATEAU CHEVAL BLANC |
| Architecture: | Ass. Partner in charge : A. Decorte Associates : G. De Andrede De Pereira, J. Barbosa Povoleri, D. Ferier, J.-C. Puechblanc, B. Vancaudenberg |
7,358 m2 for the first phase; 2,221 m2 for the second phase; 2008; (01/542)
Document E41_01/542-En Issue of2009-07-09
For plans sections and elevations, please refer to the archives section of the site available from the “references” menu.


