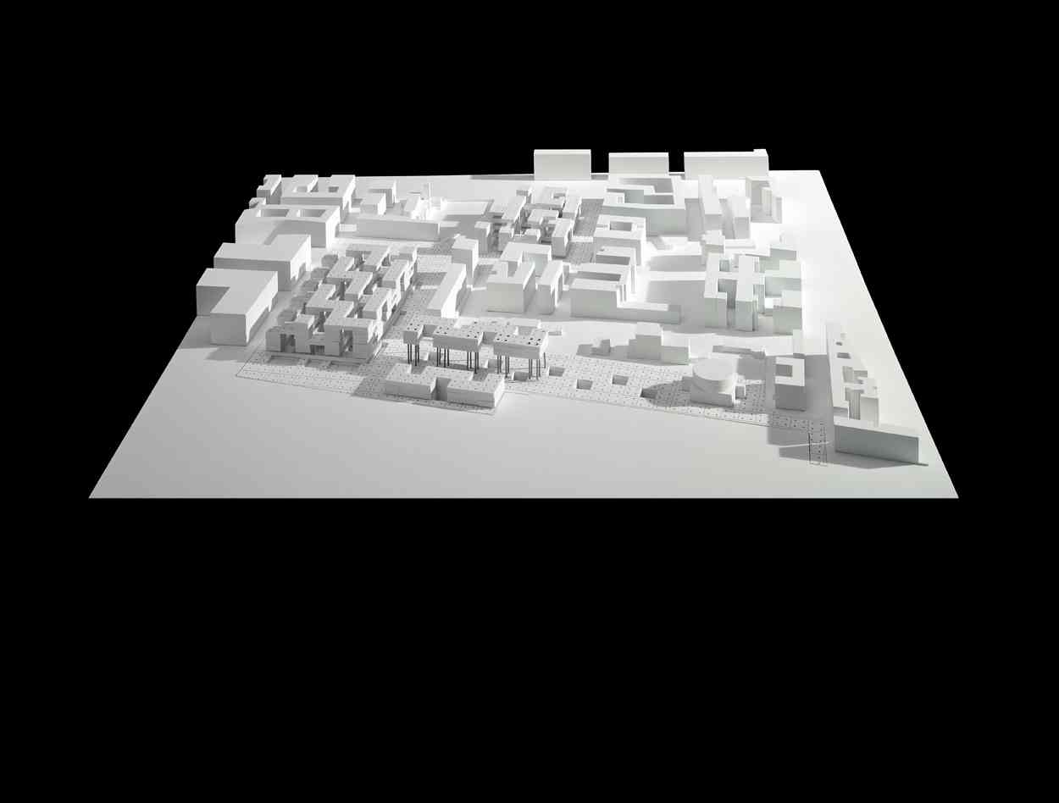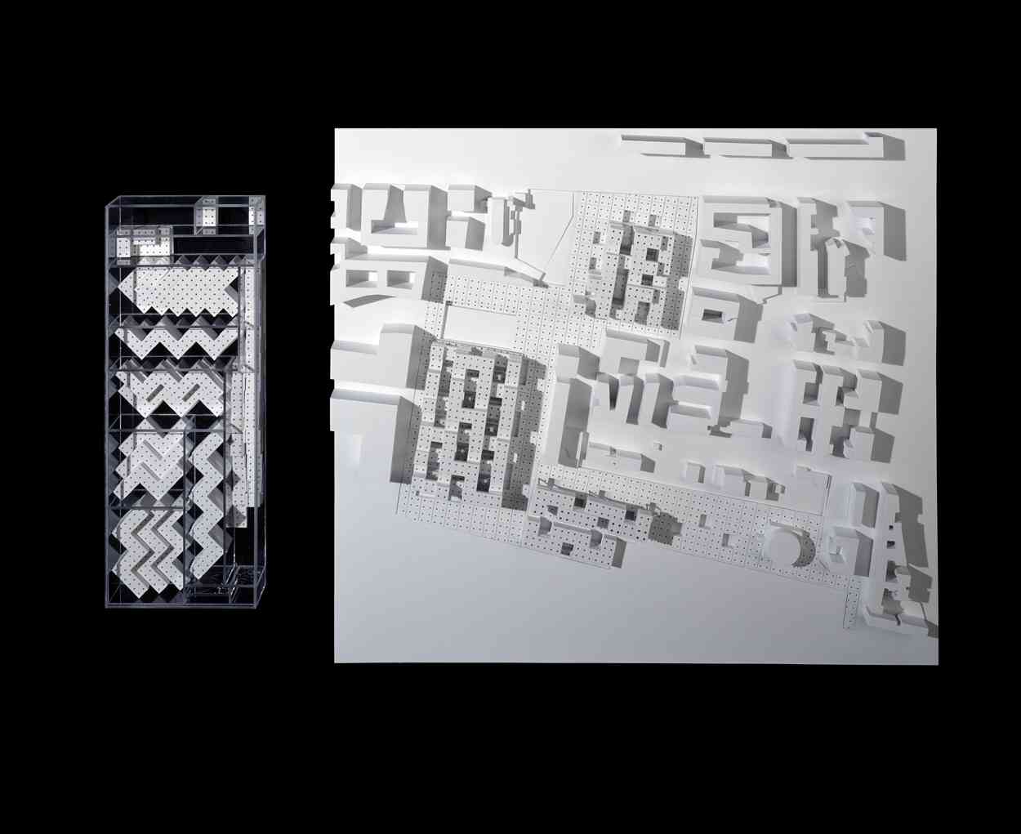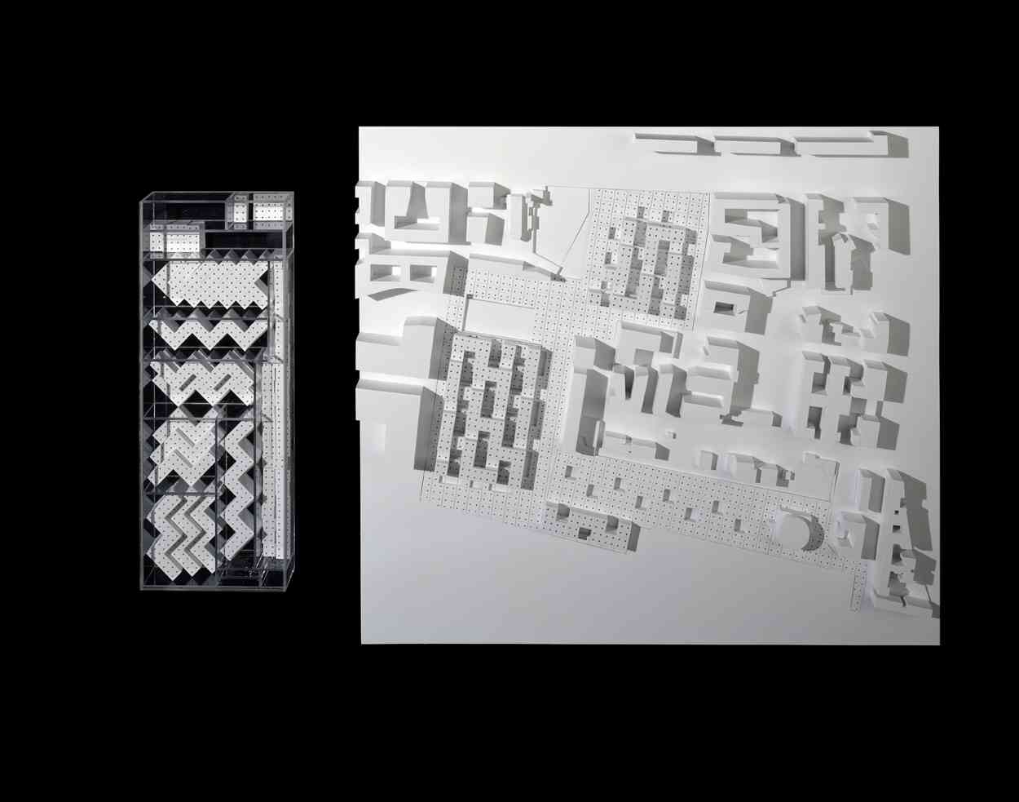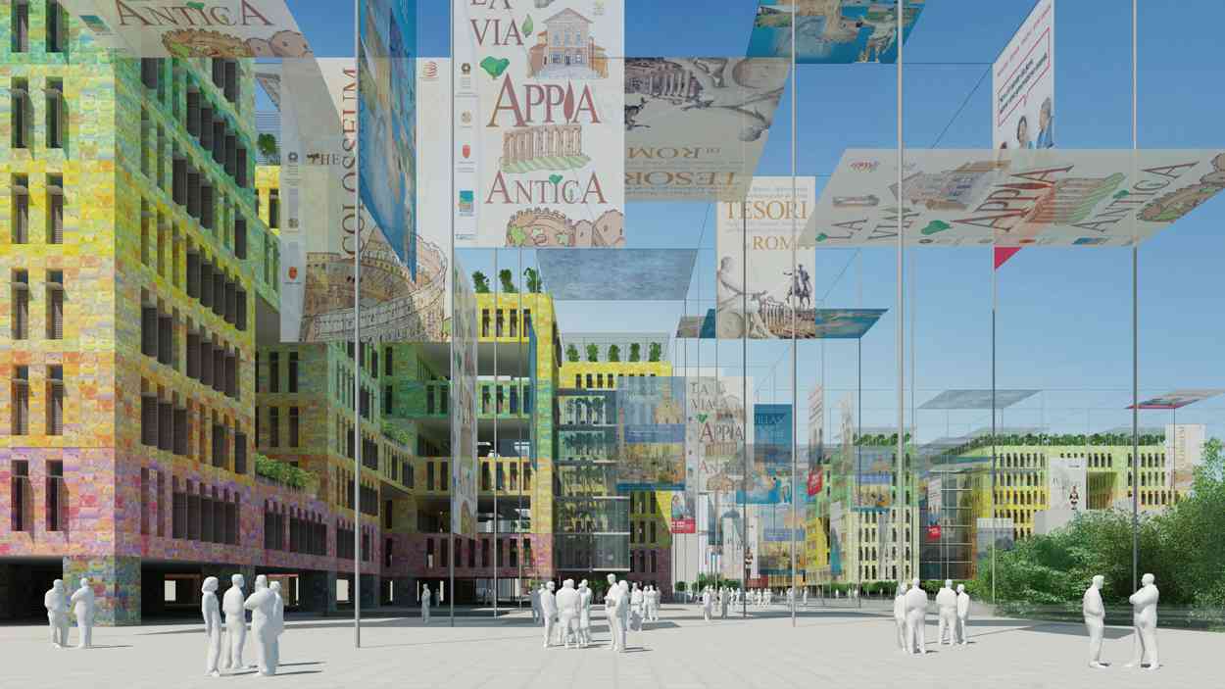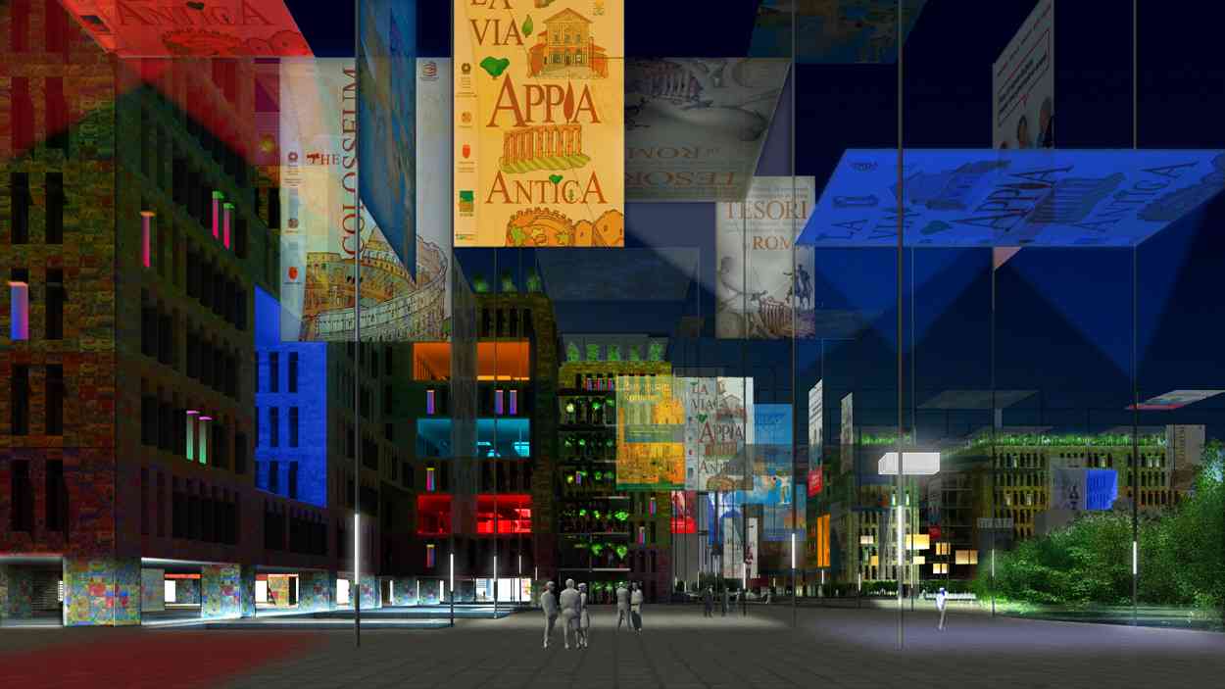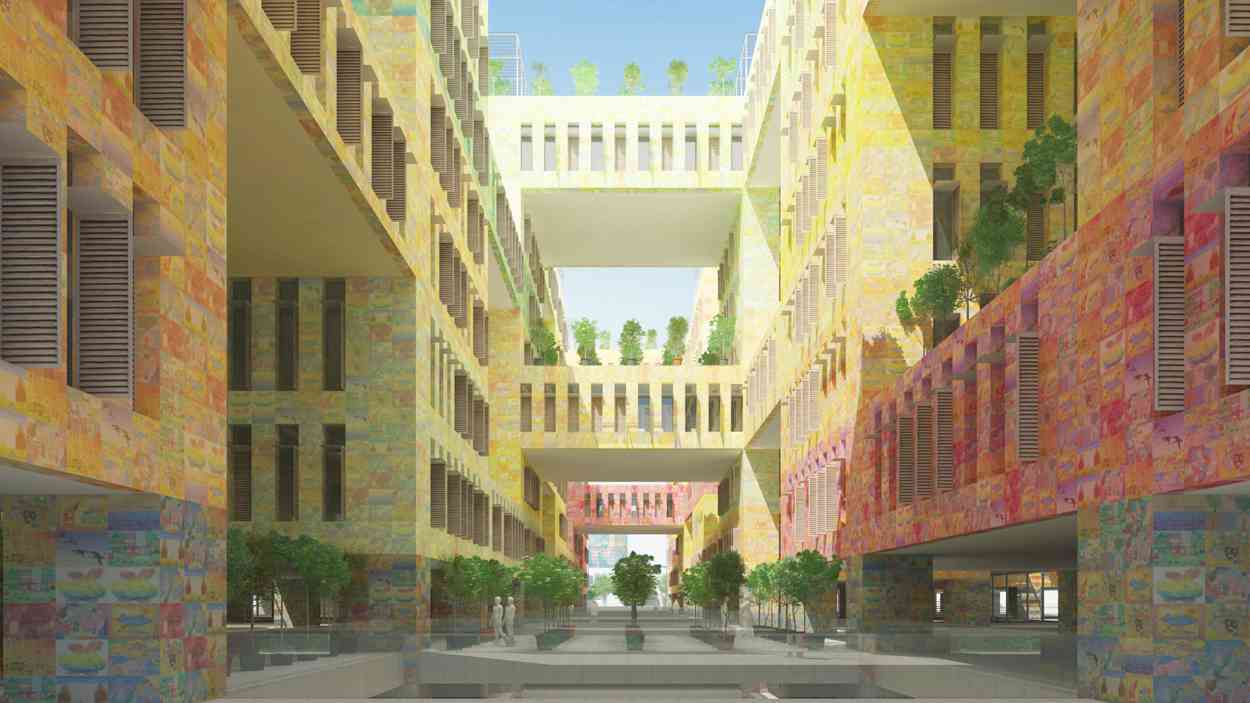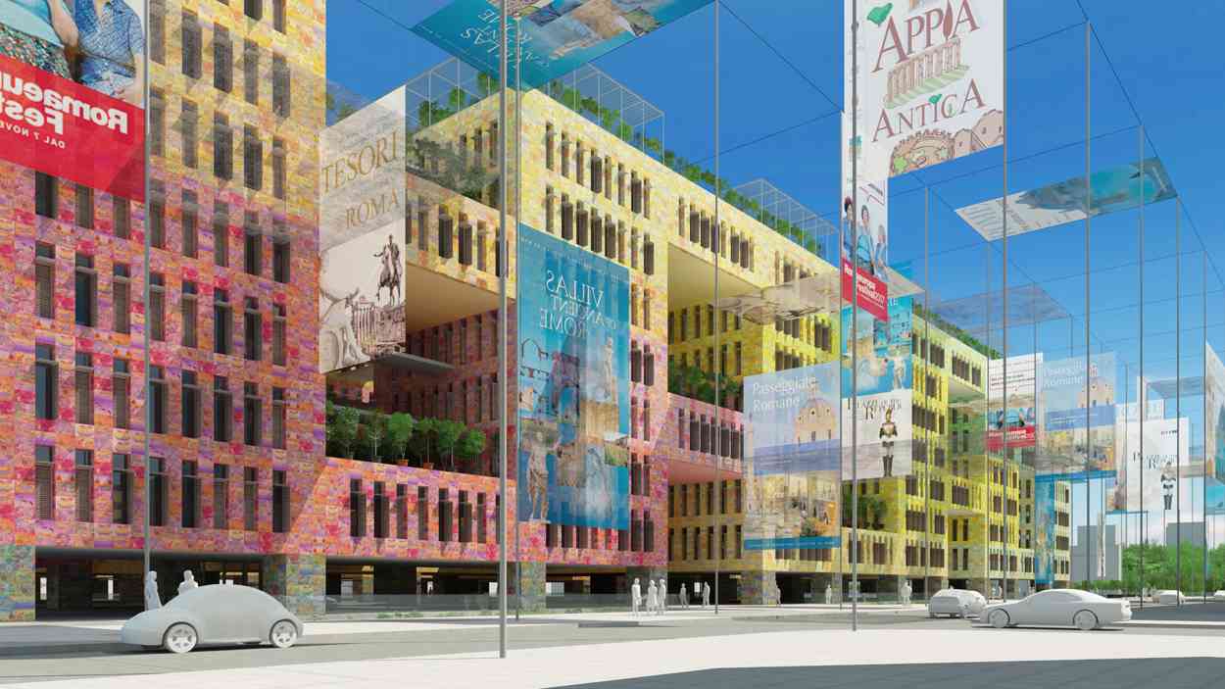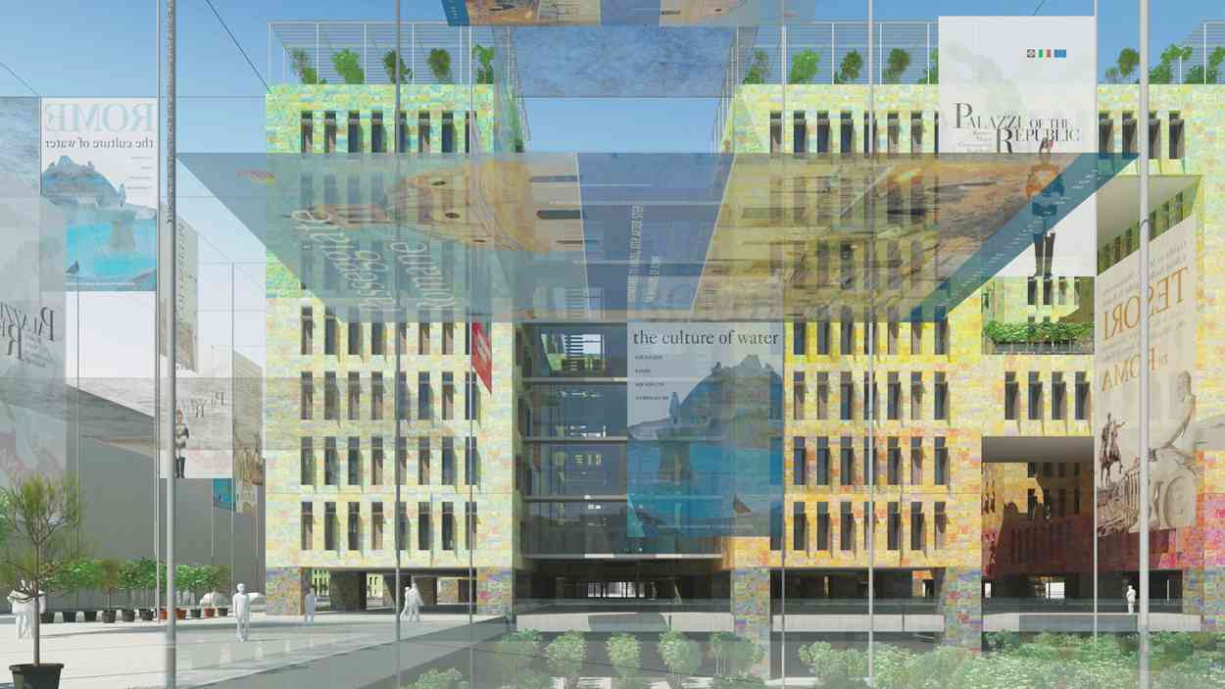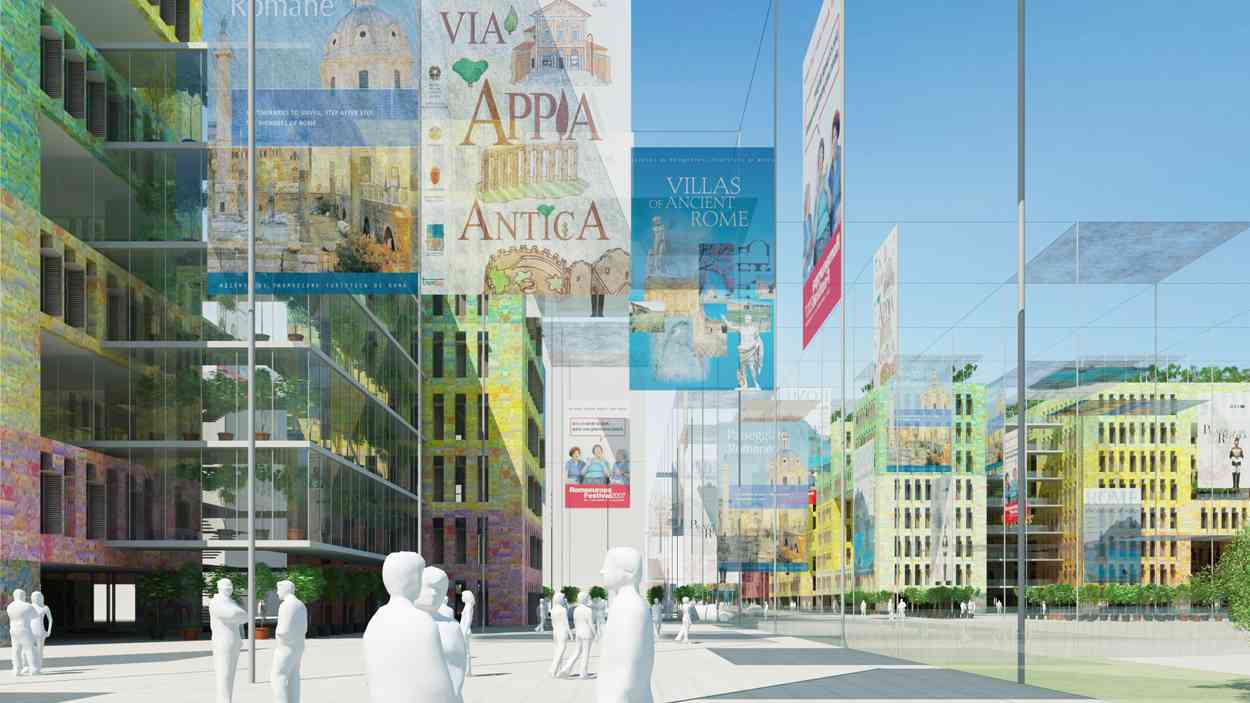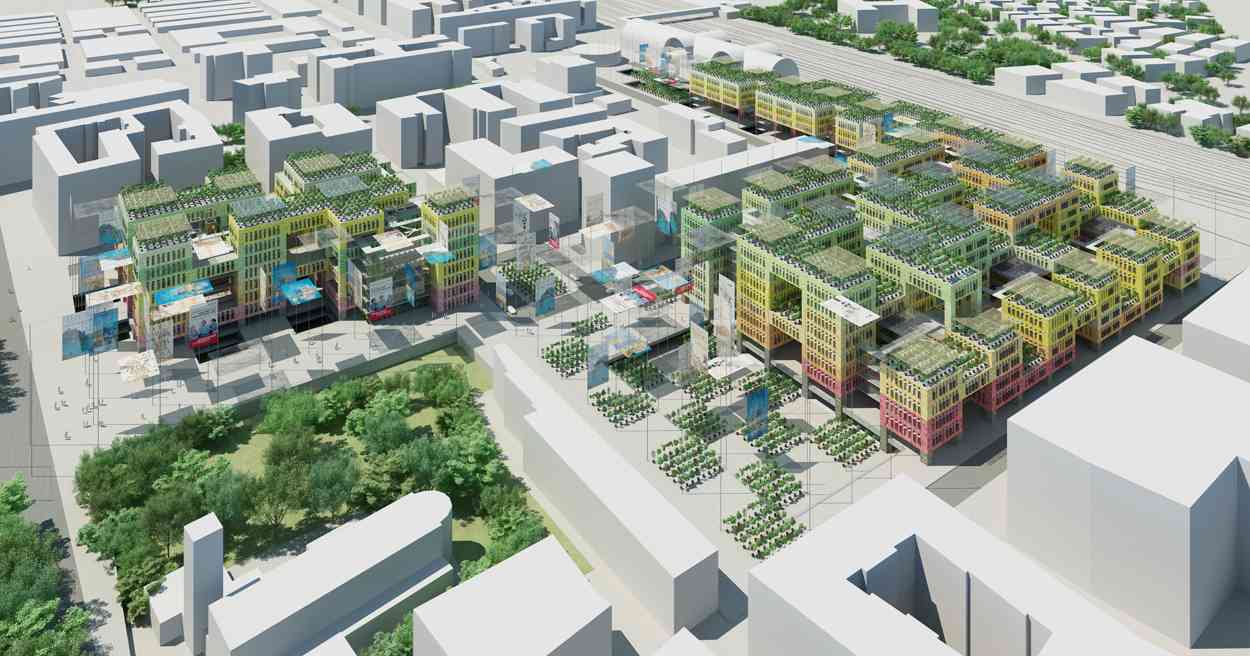
526-Campidoglio Due – La Casa dei Cittadini
Rome
ITALY
(2007); (01-526).
Invited competition entry
– Architecture
– Landscaping
– Mechanical, electrical, plumbing engineering
– Structural engineering
– Urbanism
This competition concerns the construction of a group of six buildings for the Communal Administration of the City of Rome: buildings “C3”, “C5-S2” and “MT” with underground parking facilities, and three independent parking buildings “P9” (two aboveground levels and three underground levels), “P7” and “P13” (underground).
The project’s main ambition is the creation of a part of the city by treating the entire neighbourhood as one great permeable and hollow volume, like a sponge, rather than the addition of isolated volumes. The hollow spaces, exterior areas within the constructed volume itself, multiply the points of view and enable light to penetrate the space while enhancing the character of the public areas for encounters.
This open character enables the grouping of offices into clearly identifiable units. It also offers natural lighting and ventilation for each work area as well as a view on the urban panorama. And too, the varied orientation of the facades transform the ensemble into a kind of three-dimensional sun dial that enriches the spatial-temporal perception of the entire complex.
The concept of an “urban sponge” extends to the perimeters colonized by surfaces and volumes floating in space like stationary satellites.
The perimeters, largely pedestrian, are rhythmed by a structure in fine “needles” of steel 32 m high that are disposed in an approximately square pattern 14.40 m each side and held every 8 m by horizontal sheets of cables. This structure serves as a base for a multitude of technical and urban equipment necessary for public spaces: lighting, signage, seating, waste containers, large vertical and horizontal billboards placed at divers levels. It also comports flexible solar awnings suspended between the columns like a fisherman’s net. It can serve as a base for temporary urban pavilions either at ground level or above. And finally it houses a large, three-dimensional chime suspended above the agora, an area that is recessed and dedicated to urban gatherings: concerts, shows, vegetable and fruit market, etc.
The ground and all pedestrian areas are covered with large and uniform travertine tiles arranged in an opus incertum that is moistened in summer to enhance cooling. Fragrant potted trees, aligned in large squares as at a nursery garden, punctuate the public spaces. They provide fragrance and shade while filtering the dust carried on the wind.
Special care was taken as to the quality of the urban-scape of the parking facilities P7, P9 and P13, which are amply and naturally illuminated and ventilated. Each parking space benefits from a view on a green space, whether to the exterior or the recessed patio. Certain hollow columns within the structure act as natural ventilation conduits.
The office units are composed of shallow parallelepiped modules (approximately 14.40 m the side) in order to provide each workspace with abundant natural lighting and ventilation comfortable all year round.
The office areas are accessible by large vertical circulation routes, evenly spaced, and comprising escalators and elevators. The glass facades of these areas, closed in the winter and open in the summer, play an important role as thermal buffers.
The structure of the closed and insulated units is composed of:
1° large hollow columns disposed in a square pattern of about 14.40 m each side that contain all canalizations for the ensemble of the buildings.
2° facades of concrete sheets pierced by windows that function as Vierendeel beams bearing from column to column. Both concrete sheets and columns ensure lateral bracing.
3° floors of reinforced, fire-resistant concrete platforms that are supported by steel lattice beams placed at intervals of 2.88 m in both directions.
The envelope of the spaces reserved for offices and other functions is highly insulated and airtight when the windows are closed. The windows are carefully designed to limit the glazed area while ensuring adequate natural lighting. These three characteristics–air-tightness, insulation and limited surface area—associated with the internal thermic mass provided by the insulated structure, are the first guarantee of minimum energy consumption while, at the same time, ensuring optimum comfort to the occupants.
In addition to the thick thermal insulation (24 cm), the solid elements are covered with multi-colored ceramic tiles. Each base module (100 x 72 cm, eventually pixelised in sub-multiples) is decorated with children’s drawings on a background color that corresponds to the spatial distribution of the various communal services.
Ceramic is a vibrant art form in Italy, both a craft and an industry, and always distinguished by its high quality. Colour is characteristic of Rome. The colour of Rome itself, the mother of all cities, recounts three thousand years of history up until today. The communal building belongs to all citizens of Rome. Every Roman family is invited, through the participation of the children, to take possession of one of the innumerable parcels of the façade of its Communcal Administration.
The wooden window frames, 3 m in height, rhythm the exterior and interior elevations in a regular manner. They are fitted with crystalline and high thermal performance glass.
The facades of the large vertical circulation volumes and the glassed entry halls on the street level are composed of steel frames (that can be opened) fitted with simple security glass. They are closed in winter and opened in summer.
The exterior ceilings are treated like exterior vertical surfaces. Numerous terraces and roofs are covered in travertine in an opus incertum or with gravel and are also decorated with aligned potted trees. On the roofs, umbrellas of photovoltaic and solar panels in borosilicate tubes with copper collectors complete the ensemble.
In the interior the floors are all made of pale gray resinous mortar without visible joints. The radiating ceilings are made of perforated plaster to enhance acoustic absorption, but according to a random pattern in contrast with the strict geometric pattern of the construction. All the partitions are glassed at the top. This enables the dilation of the space of each office and enhances natural lighting in the entrance and exit areas.
The high performance of the envelope and the inertia of the structure greatly reduce the area taken up by equipment in the project. Heating and chilling are produced by the radiating ceilings. Technical and sanitary installations can be placed with great degrees of freedom thanks to generous technical space provided above the suspended ceiling and the regular placement of the hollow columns.
Document E41_01/526 -En Issue of 2007-12-04
| 01-526 | Campidoglio_due, ROMA (IT). |
| Client: | City of Roma. |
| Architecture: | Ass. Partner in charge : A. Maccianti Associates : N. Busanga Masumbuko, D. Daria Darmosz, F. Defrenne, A. Demortier, N. Pramaggiore, G. Santarossa Cestari, Th. Van De Casteele. |
| Structure: | Samyn and Partners with STI (Genova). |
| Services: | FTI with SETI (Firenze). |
(with STI Servizi tecnici di Ingegneria, SETI Ingegneria, FTI, Omgeving, G. Amaro, A. Mantello)
- Urban planning
- Landscaping
- Architecture
- Structural engineering
- Mechanical, Electrical and Plumbing engineering
Models © Andrès FERNANDEZ MARCOS
Renderings © POLYGON Graphics
Invitational competition.
For plans sections and elevations, please refer to the archives section of the site available from the “references” menu.


