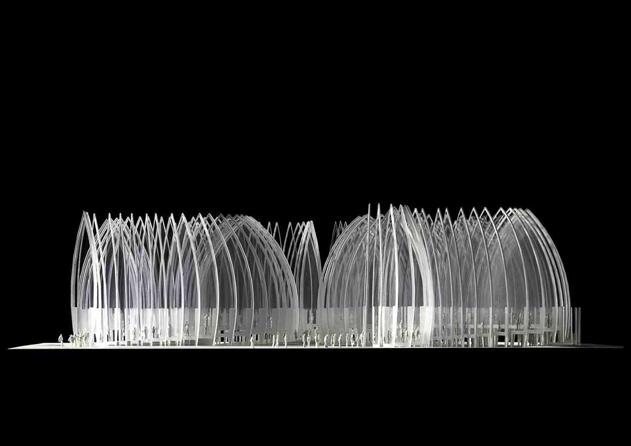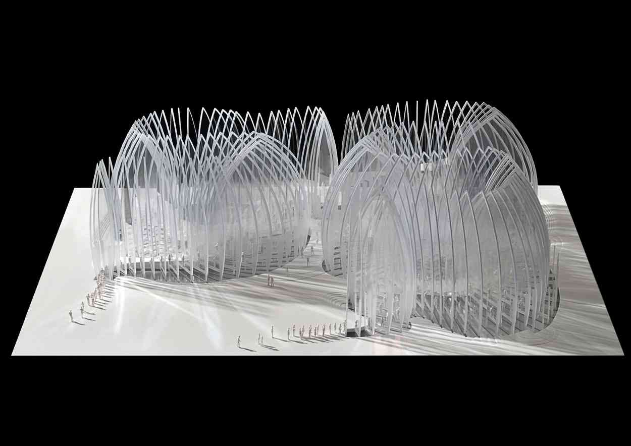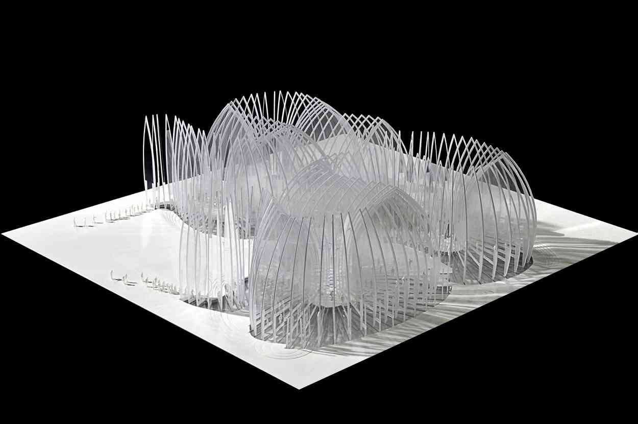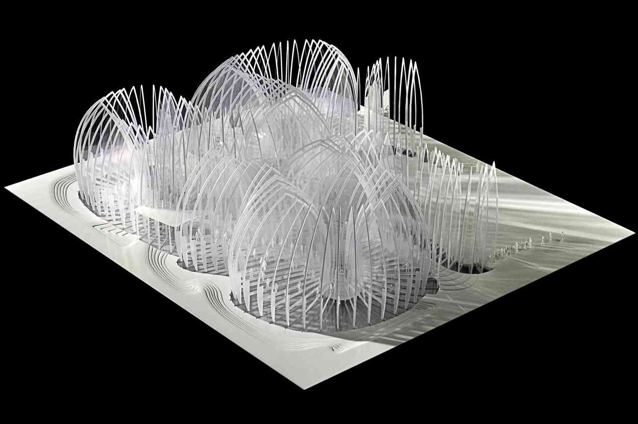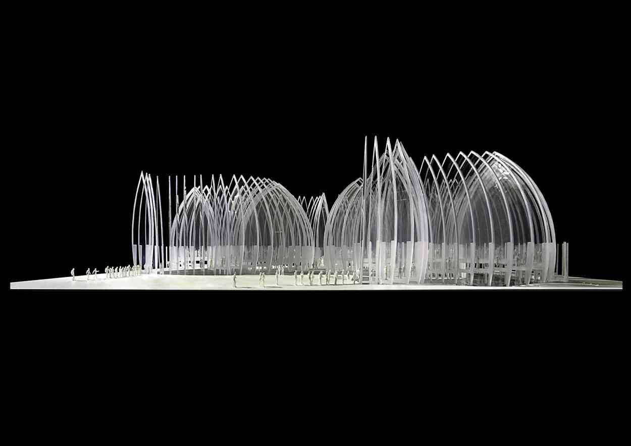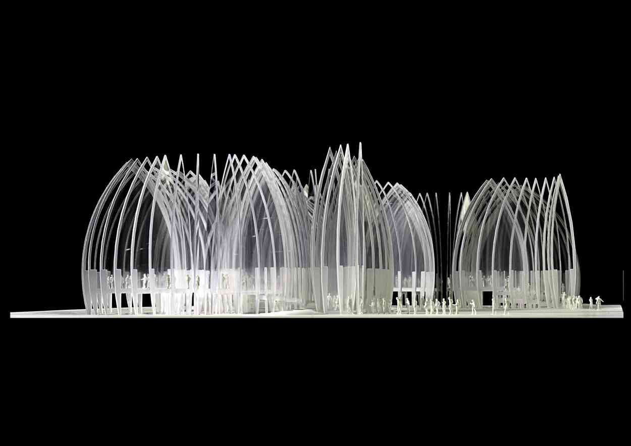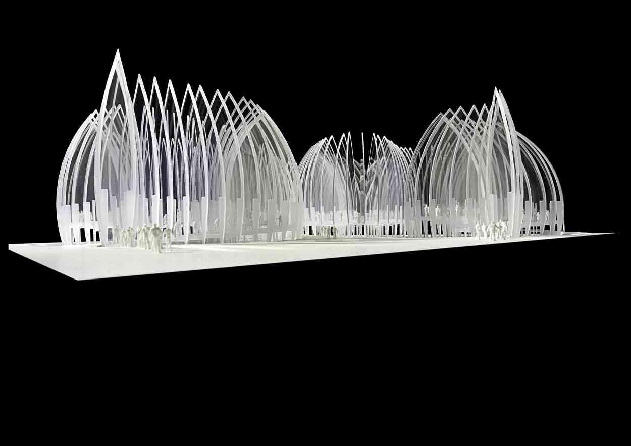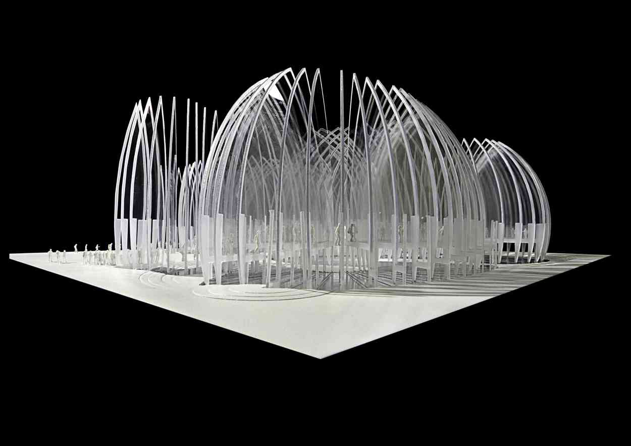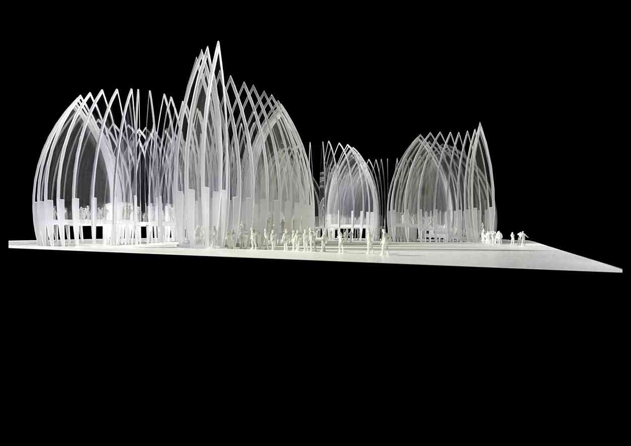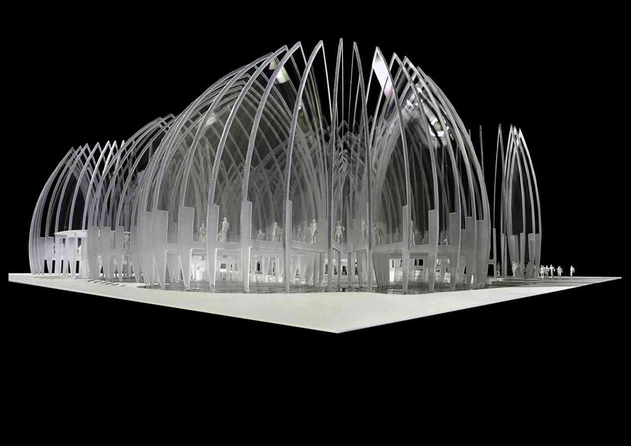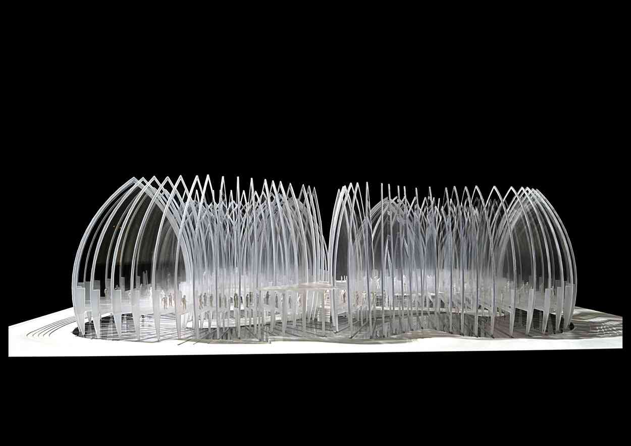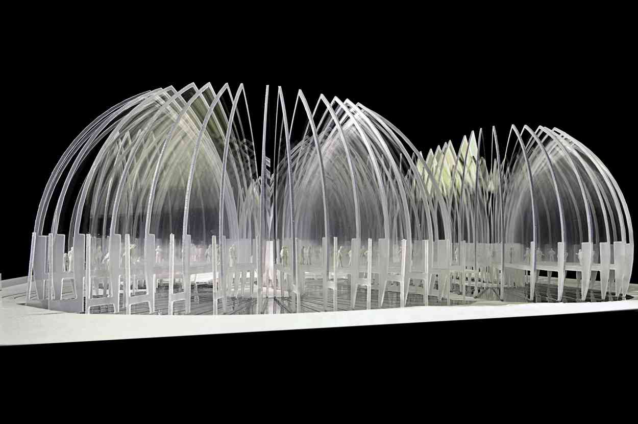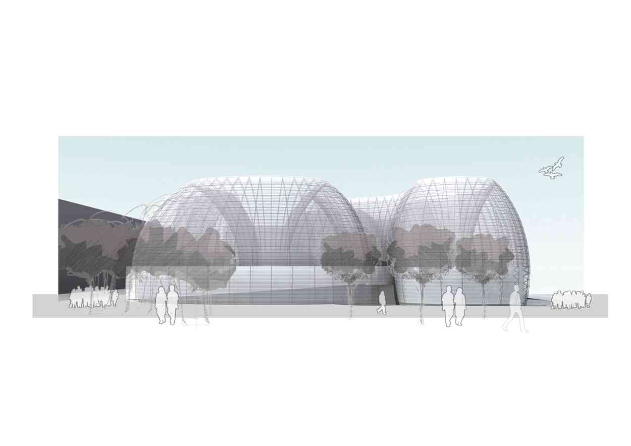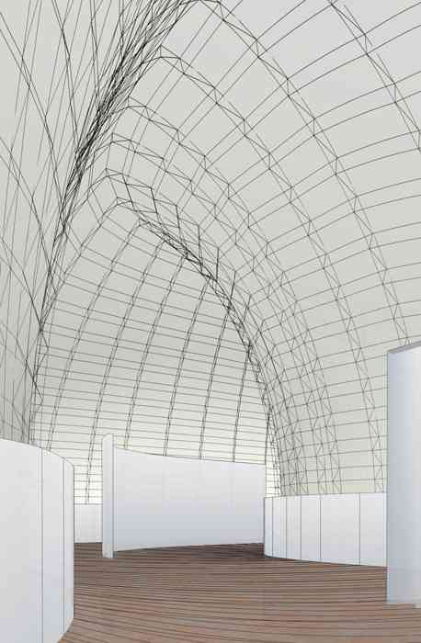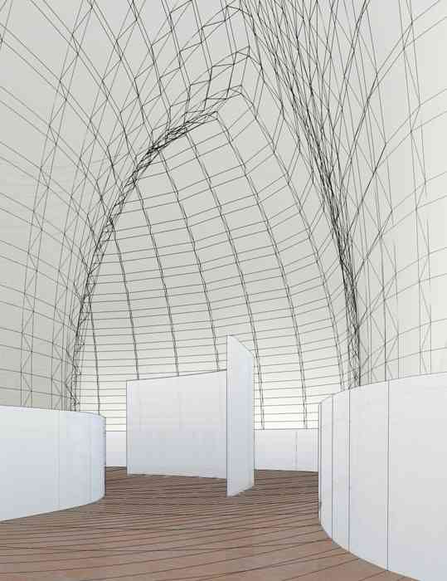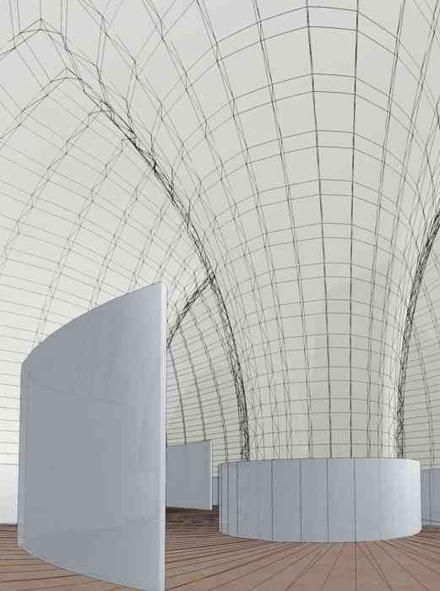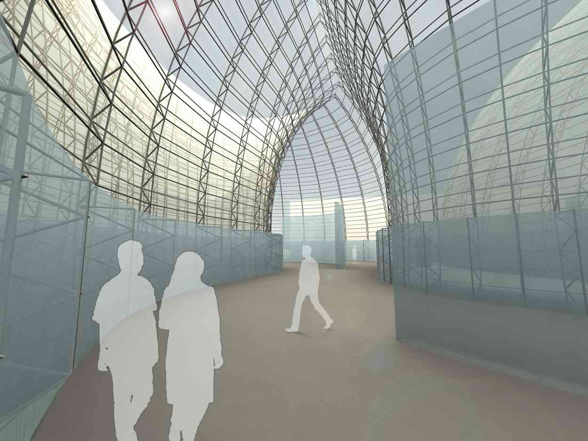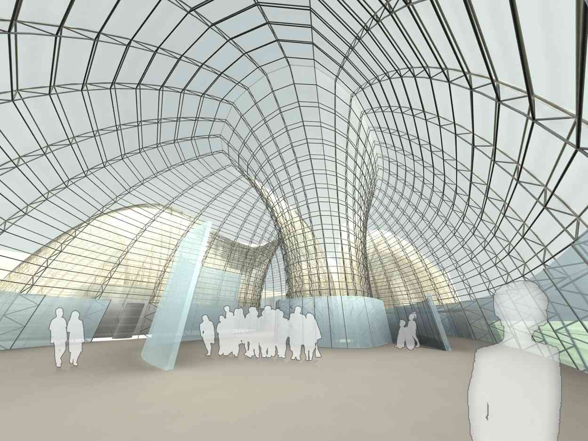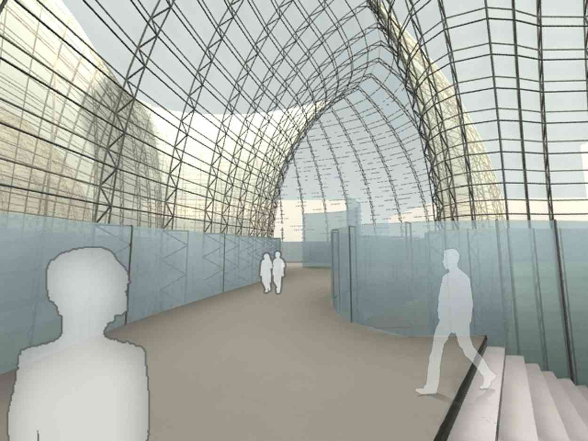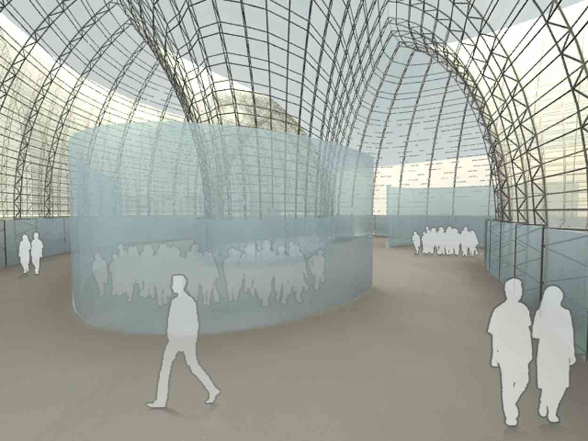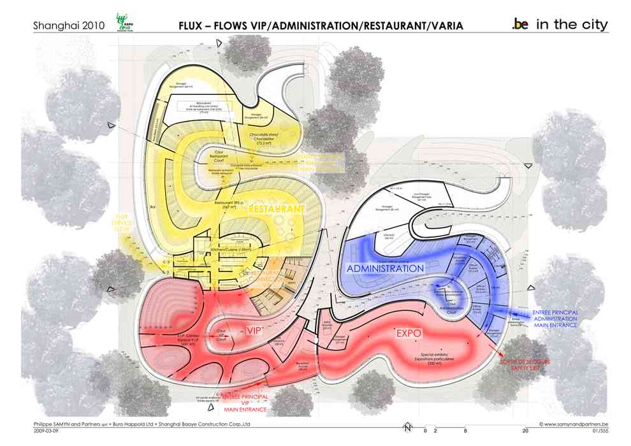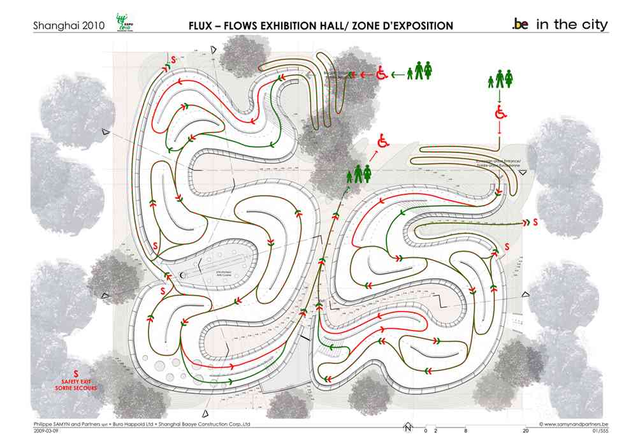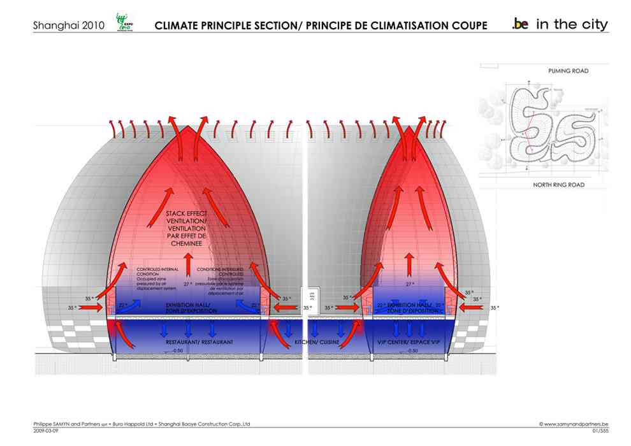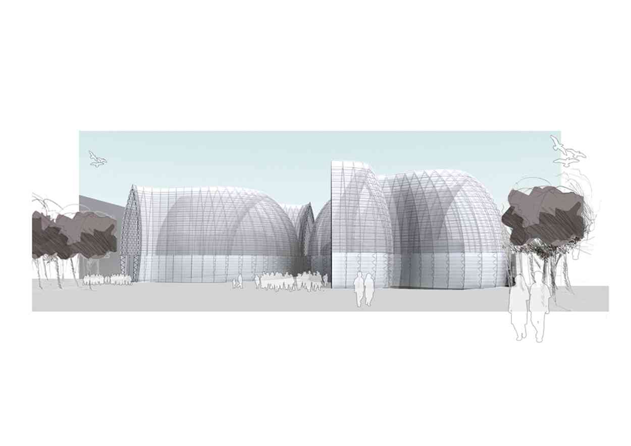
555-Belgian Pavilion for the Shanghai Expo 2010
CHINA
(2009); (01-555).
Invited competition entry
– Architecture
– Daylighting
– Interior design
– Landscaping
– Mechanical, electrical, plumbing engineering
– Structural engineering
THE FORM
The form of the pavilion expresses lightness, fluidity, opalescence-like a translucent shell that contains and protects delicate human emotions.
The project combines the pavilions of Belgium and the European Union.
In plan, two sinuous ribbons curve towards the interior and form three open-air courtyards.
The shade provided, protects the waiting areas and the interior courtyards.
Their width varies to house large exhibition areas and provide flexibility for the main circulation routes while ensuring capacity for the heavy circulation that the nature of their purpose imposes.
Circulation for persons of limited mobility is treated identically to all other circulation. Thus, at the entrance and the exit, gradually inclined ramps follow the trace of ample stairs.
A secondary and smaller exhibition zone is planned in connection with the VIP zone at ground level.
All zones are accessible from the ground level as the interior courtyards, slightly inclined, give access to all other functional zones and make additional stairways or elevators superfluous.
The ogival cross section reaches to 20meters, the maximum permitted height, to create an interior space that recalls gothic cathedrals.
The volume also responds to the physical requirements of the building creating an ideal acoustical absorption space, a vast thermal tampon that limits energy consumption to a minimum, a smoke evacuation chimney in case of fire, as well as a giant natural light diffuser. It is also a magnificent space in which to exhibit suspended objects.
The two entrance points are colored and transparent textile structures fitted with swinging doors that remind one of a butterfly’s wings.
This ultra-light structural system enables rapid assembly, and makes dismantlement and reassembly easy.
The floor is entirely dry-constructed. The exterior envelope, provides a large physical exchange surface, particularly as to ventilation and air-conditioning installations, and thus, a reduction in construction and exploitation expenses.
THE ENVELOPE
The translucent envelope of the pavilion ensures natural lighting of the exhibition space during the day so as to limit the use of artificial lighting to « minimum minimorum ».
The spatial disposition is essentially organized with transparency.
The PVC covering is enhanced by additional « layers » in the lower zones:
- A 5-cm thick, and 2,5m high interior isolation screen in translucent polycarbonate panels runs along both sides of the exhibition space.
- An exterior cladding in perforated (50%) stainless steel panels protects the waterproof membrane on a height of 5,5meters at the base of the facade. This cladding, while ensuring the required mechanical protection, provides great transparency as well as significant air permeability (enabling the inclusion of intake air grills at both the exhibition and street levels). Vertical windows on the lower level border the restaurant, the VIP areas and offices, and are protected by an irregular arrangement of perforated stainless steel rectangular panels.
The spaces between the façade and the vertical polycarbonate panels house the equipment for the exhibition zones. Directional supply air terminal outlets are situated at the height of the skirting board. They are fed by fan coils units placed at regular intervals in this space without necessitating long and cumbersome ducting. The electronic equipment for the exhibition zones is also housed in this space.
VIP, ADMINISTRATION, KITCHEN, RESTAURANT AND OTHER SERVICE ZONES
All these service zones are easily accessible from the principle entrance, close to the waiting area, through the three interior courtyards, as well as by separate dedicated entrances to the rear.
One of the principle public courtyards, situated to the west, provides access to a large public restaurant and a chocolate shop that give onto an exterior terrace.
An outside space resembling a kind of canyon, equipped with controlled access, leads to the administrative offices to the southeast and to the restricted VIP zones to the southwest. The latter also have a distinct direct entrance.
The public restrooms are situated between the VIP zone and the restaurant and can also be accessed by a service entrance on the west facade.
The project includes five distinct technical areas corresponding to the relevant zones.
THE STRUCTURE
The structure of the pavilion, like that of a Zeppelin, aims for ultra-lightness. It forms a three-dimensional reticulated shell composed of light arches, out of Warren-type steel trusses. These are connected to one another by horizontal struts and by the PVC coated, polyester textile covering, thus acting like a shear diaphragm. The shear forces could be, if necessary, supported by diagonal bars.
The arches are prefabricated in modular elements and bolted one to the other on-site. They are designed to resist wind and interior air pressure forces. They can also house exhibition, lighting and other utility elements as requested by the scenography.
The floor of the exhibition level is supported on a steel structure made of lightweight steel trusses. The columns are integrated in the arches, which support the facade and the roof.
The floor slab is modular and dismountable, but it respects firewall and acoustical isolation requirements.
Towards the goal of sustainability, a wooden floor structure is proposed.
The Preliminary Geological Report indicates that the soil is both contaminated and of low bearing capacity. As excavations to a depth of 0,5m are authorized, a system of reinforced concrete skirted foundations is proposed to support the superstructures. The possibility to use linear foundations in geotextile in order to facilitate disassembly is also being studies.
The ground floor slab is realized in wood with a waterproof membrane and a layer of drainage gravel for the same purposes of ease of dismantling and to facilitate installation of all buried canalizations and wirings.
Document E41_01/555-En Issue of 2009-05-11
| 01-555 | BELGIAN PAVILION FOR THE SHANGHAI EXPO 2010 (CN). |
| Client: | COMMISSIONER-GENERAL OF THE BELGIAN GOVERNMENT FOR THE INTERNATIONAL EXHIBITION IN SHANGHAI 2010. |
| Architecture: | Partner in charge : B. Calcagno Associates : J. Berteloot, A. Charon, N. Duvivier, Th. Henrard, M. Naudin, J. Nivelle, J.-C. Puechblanc, Ch. Stuerebaut, B. Sueter, F. Verrier, A. Voye. |
For plans sections and elevations, please refer to the archives section of the site available from the “references” menu.

