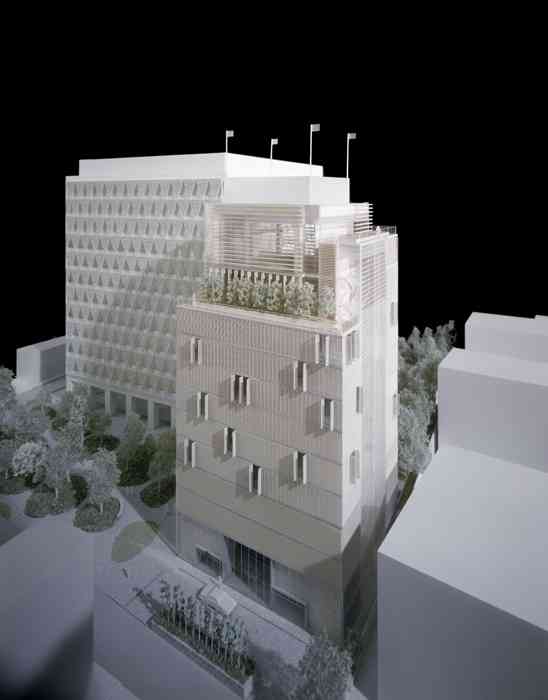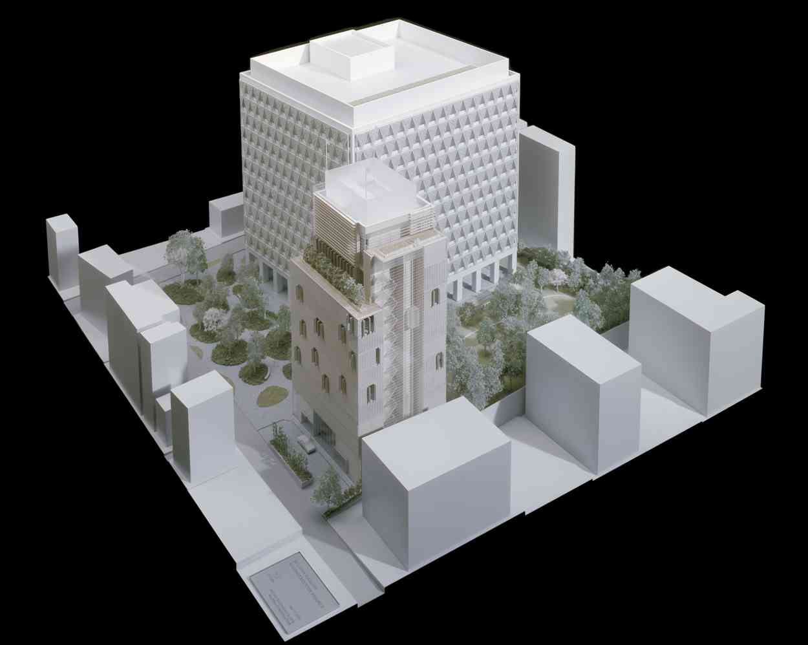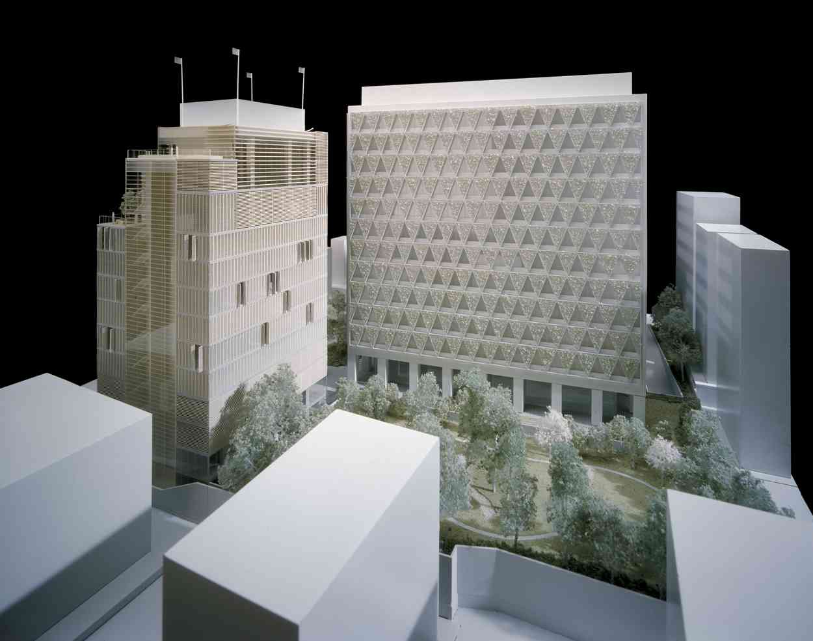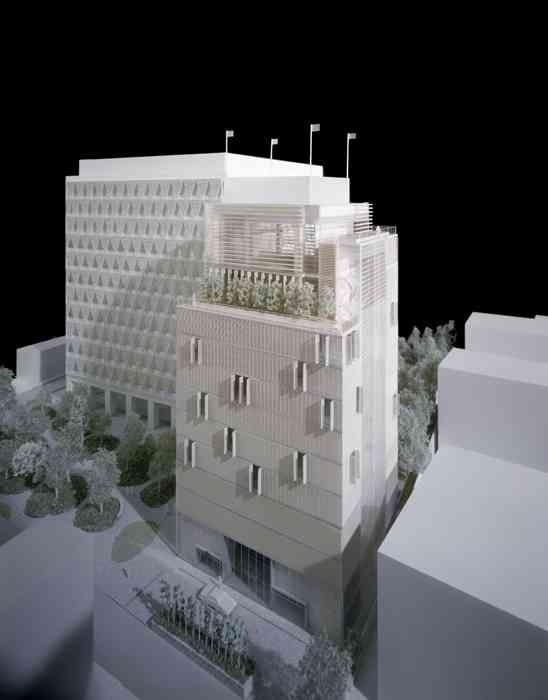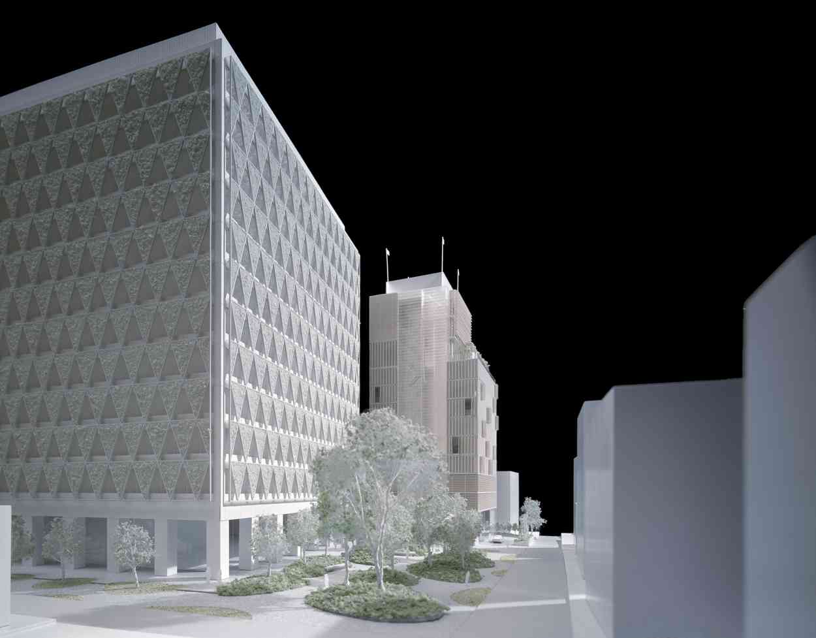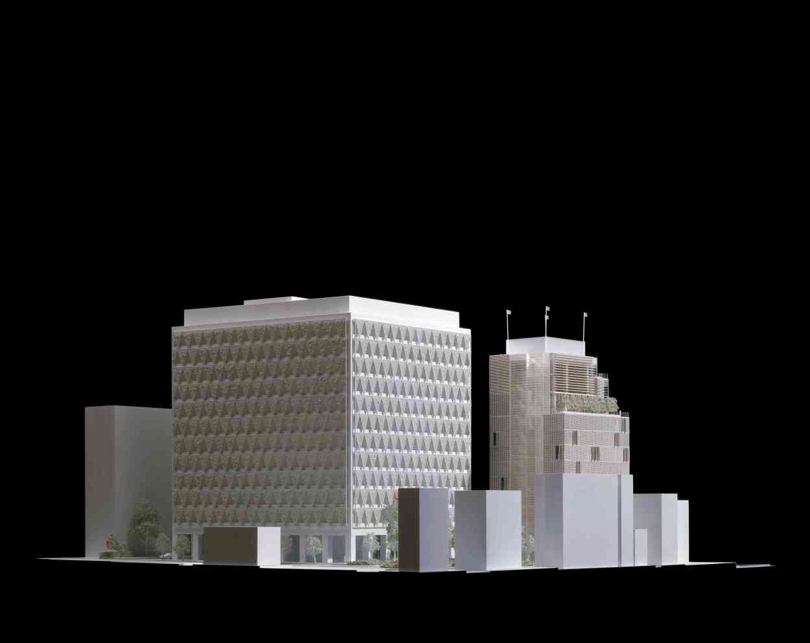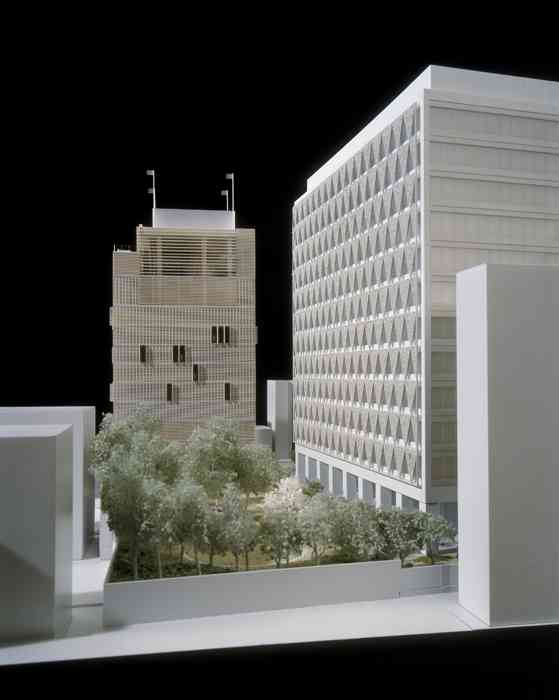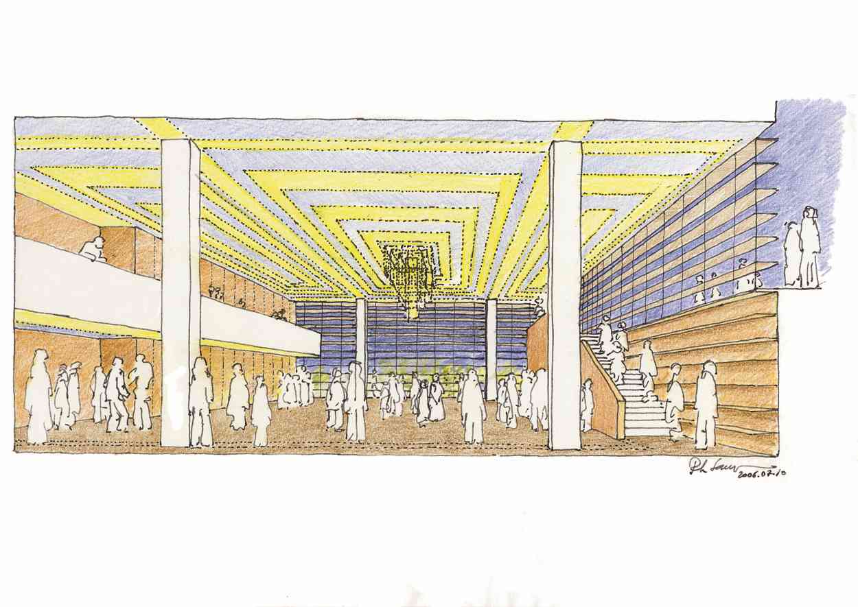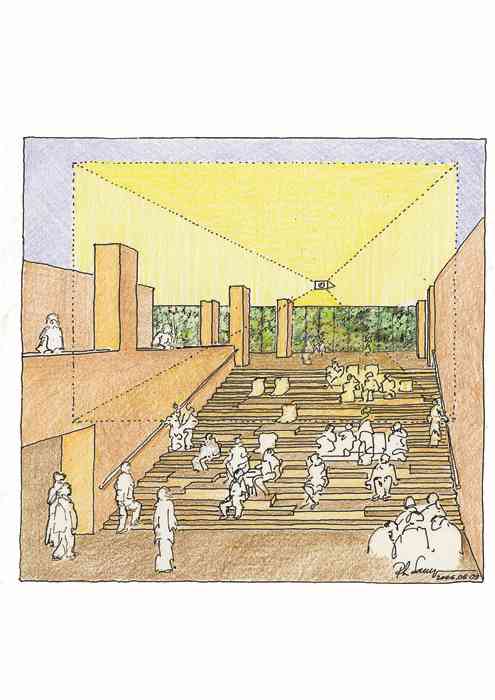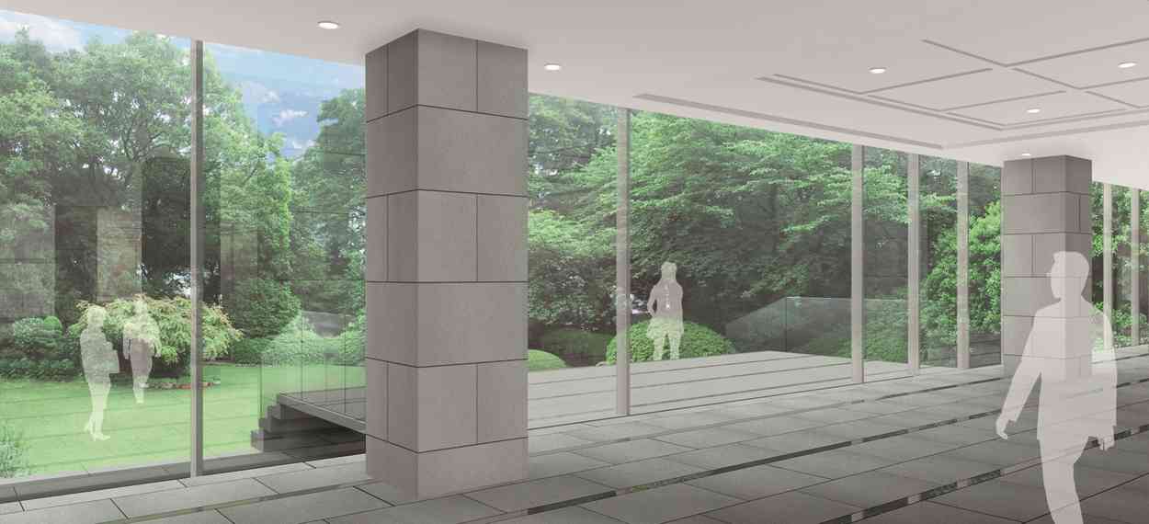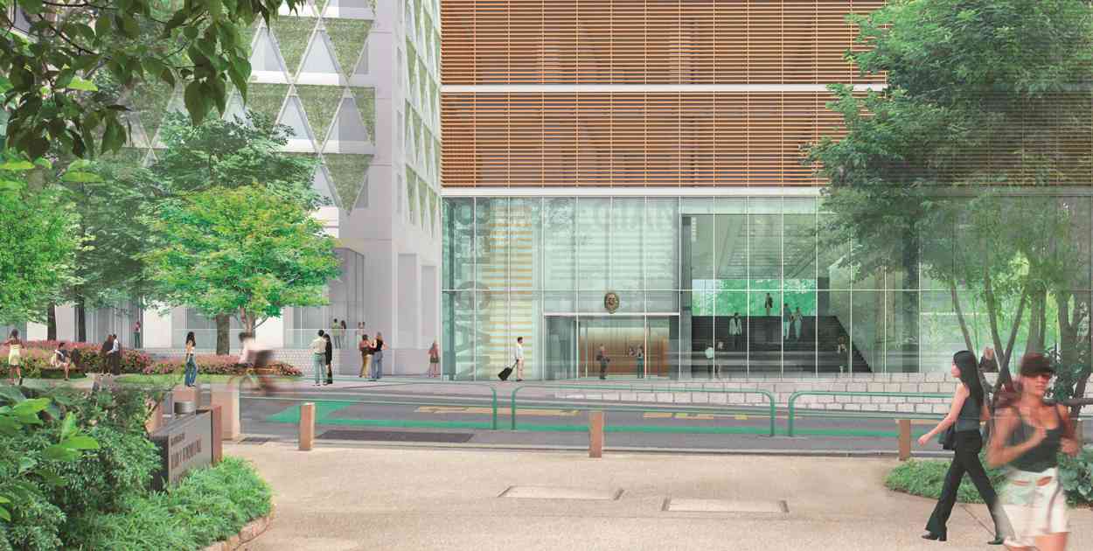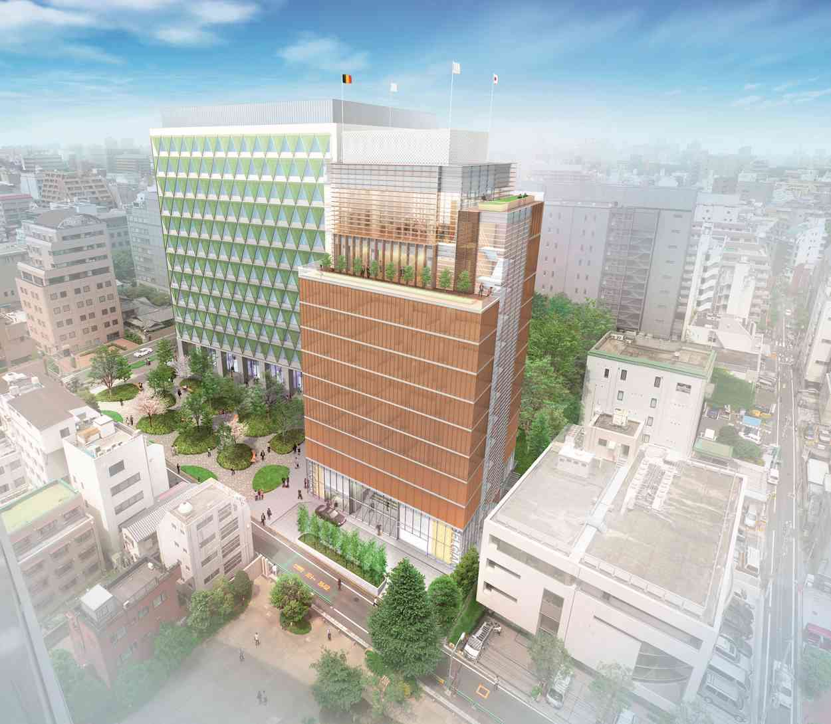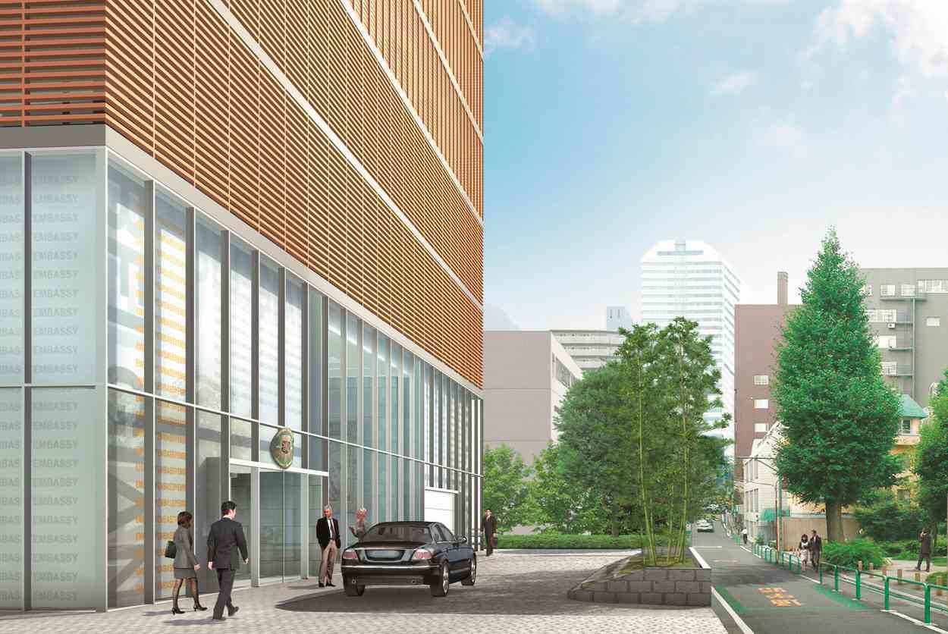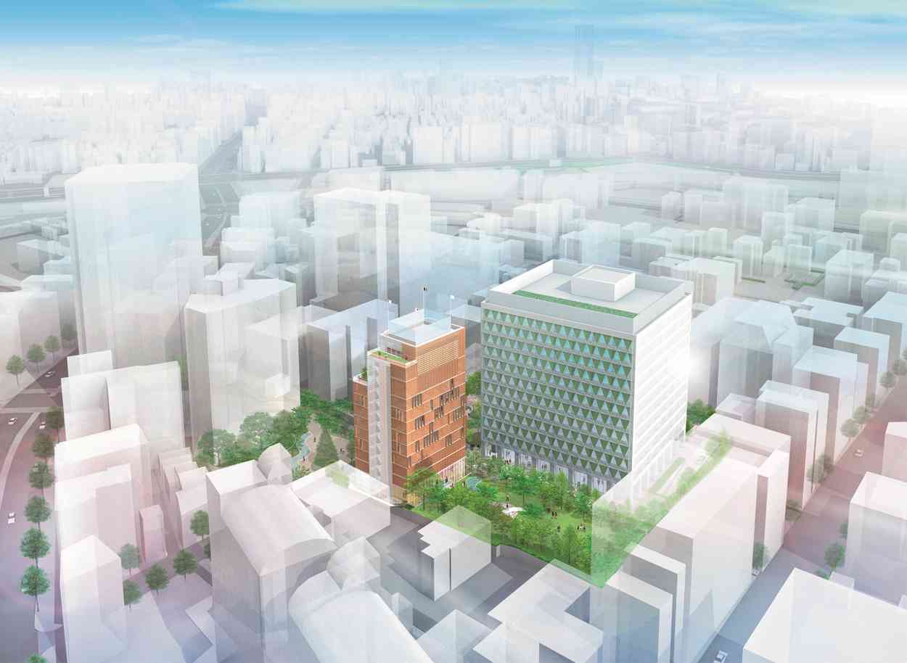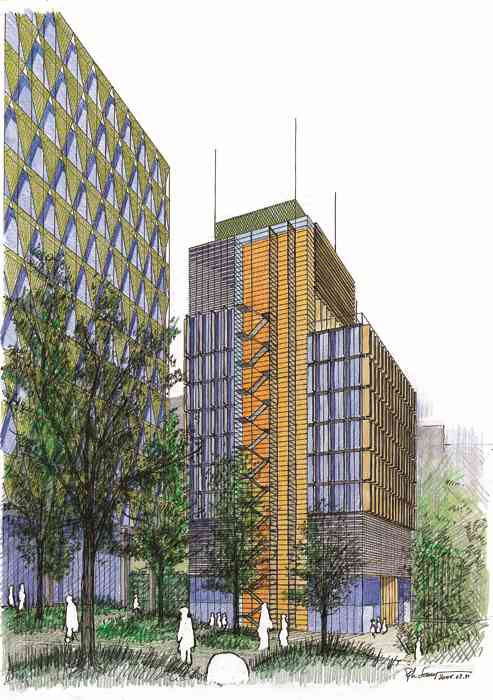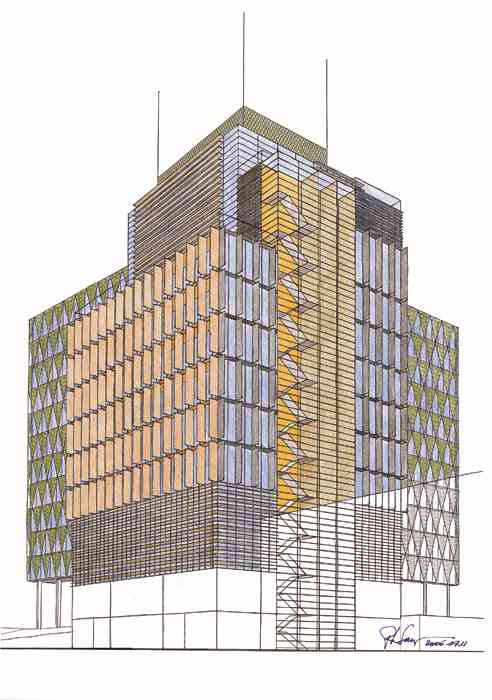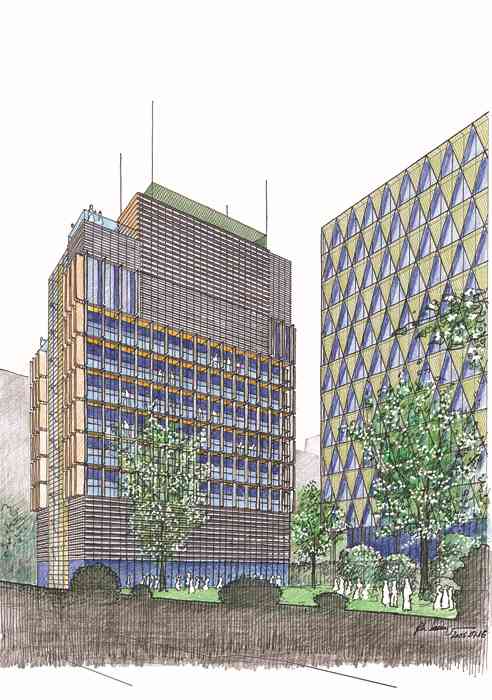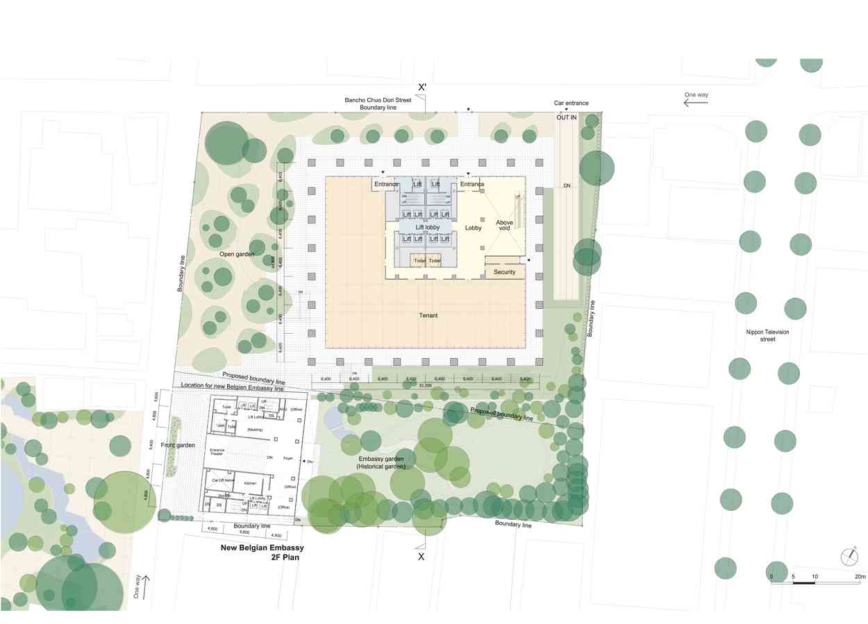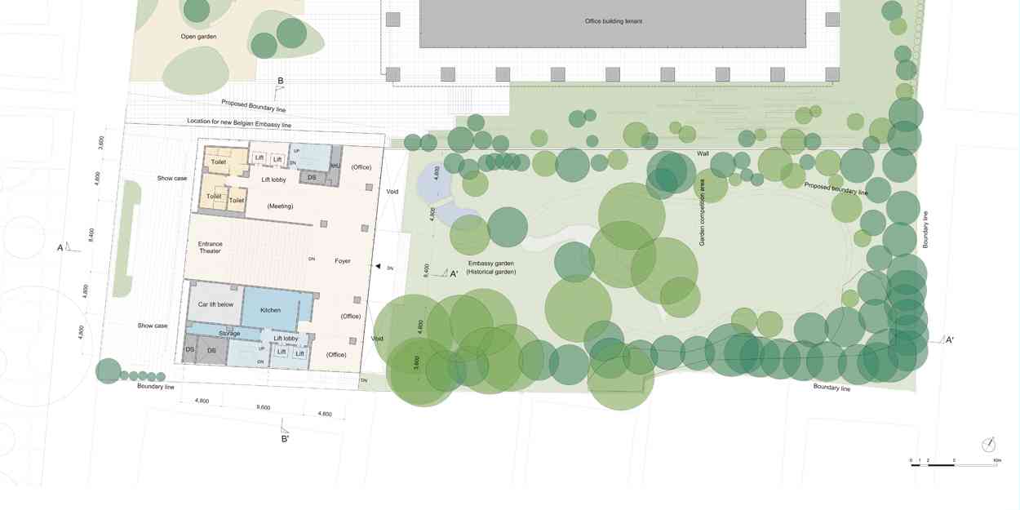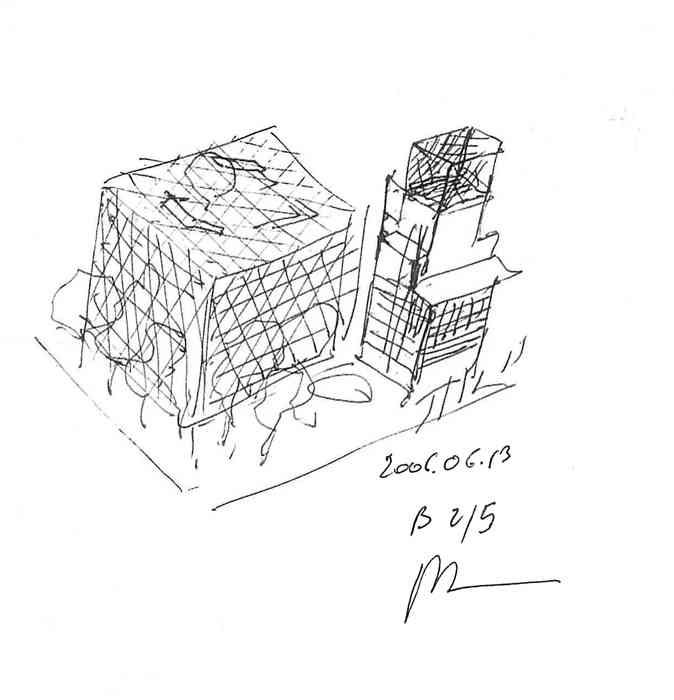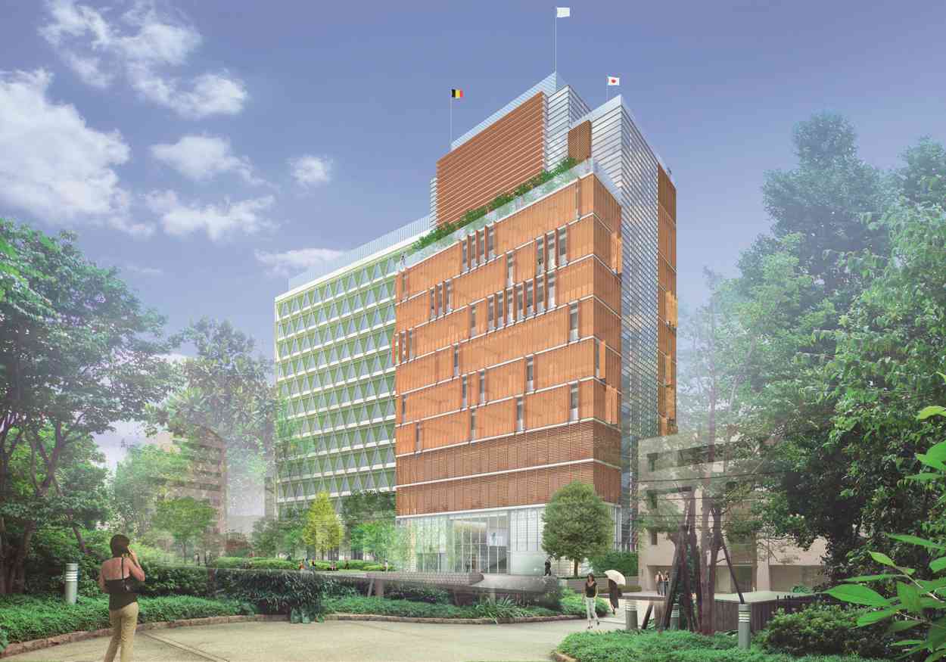
516-Belgian Embassy reconstruction project
with Mitsui Fudosan and Kajima Corporation
Tokyo
JAPAN
Embassy building : 6.227 sqm ; Office building : 33.728 sqm (2006); (01-516).
Invited competition entry
– Architecture
– Interior design
– Landscaping
– Mechanical, electrical, plumbing engineering
– Project management
– Quantity surveying
– Structural engineering
The project is located in the Bancho district in the vicinity of Imperial Palace. Currently in the heart of Tokyo, the Belgian Embassy is blessed with leafy green, providing peace and plenitude to the surrounding environmentas a rare quality in a highly urbanized area.
The project includes the new Embassy building and offers the design concept of a new office building that should coexists harmoniously on the same site as the embassy.
The use of the site is arranged to contribute, actively and in an attractive way, to the urban environment and the local community. The project defines a new plaza, a new vast garden and also a literally green building. These three elements are neatly inserted within a new projected green urban backbone, at the present under development.
The exterior design corresponds to the purpose of the building by mutually confirming, sharing and integrating, Belgian and Japanese values. It gives a concrete identity to concepts such as “place”, “nature” “sense of beauty” and “time”.
Based on a careful interpretation of the social and urban context of the site and the future prospects of the area, the project implements a balanced architectural approach:
-
clear identity and architectural autonomy of the Embassy;
-
plentiful nature: public and private gardens, green terraces, green façade of the office building;
-
sustainable design and environmental conscious-ness:
-
exterior with micro-climate control (wind speed, shadows, greenery);
-
interior with ample day-lighting and shading control, cross ventilation, quietness, important energy savings.
-
-
ordered hierarchy of functions, ranked by importance;
-
privacy and security;
-
coherent and welcoming internal horizontal and vertical circulations: glazed panoramic staircases and lift cabins (one private set and one public set);
-
possibility of a sky roof “VVIP” terrace;
-
flexible use of space: entrance hall also used as exhibition space, theatre or meeting space; conference room and ceremonial room with many possible configurations.
On residential floors, louvered balconies, accessible through French windows, provide the Embassy building with an intricate human scale. Occupants can adjust day-light through louvered doors to obtain comfortable interior conditions.
Adjustable horizontal louvres are also installed on the façade of the ceremonial room (12th floor), of the conference room (11th floor) and of the chancery (3rd and 4th floors). They guarantee natural ventilation without obstructing the view.
Louvres, gardened terraces and low-e double glazing effectively reduce thermal loads. Entrance spaces on the lower floors of the Embassy building offer high quality hospitality to visitors. Public spaces are open to the local community, where various events can take place. The entrance can be transformed into a theatrical space using stairs as aisles for a projection.
The conference room and the broad ceremonial room on the 11th and 12th floors, both covered with high ceilings offer a marvellous exclusive view of Tokyo’s skyline. Shuttle lifts give a direct access to the foyers on the same two floors from the reception desk on the 1st and 2nd floors.
Existing plants of the historic garden are carefully preserved, in some cases relocated and adequately replanted and reared, in order to guarantee its preservation and development.
The design scheme for this project achieved Rank “S” by the evaluation of the Japanese “Comprehensive Assessment System for Building Environmental Efficiency” (CASBEE).
Document E41_01/516-En Issue of 2006-11-22
Philippe SAMYN and PARTNERS All projects are designed by Philippe Samyn who also supervises every drawing
Philippe SAMYN and PARTNERS with SETESCO (sister company 1986-2006) or INGENIEURSBUREAU MEIJER (sister company 2007-2015) if not mentioned
Philippe SAMYN and PARTNERS with FTI (sister company since 1989) if not mentioned
| 01-516 | BELGIAN AMBASSY, TOKYO (JP). |
| Client: | KAJIMA AND MITSUI FUDOSAN. |
| Architecture: | Ass. partner in charge : A. Maccianti. Associates : N. Pramaggiore. In association with Kajima Sekkei. |
For plans sections and elevations, please refer to the archives section of the site available from the “references” menu.

