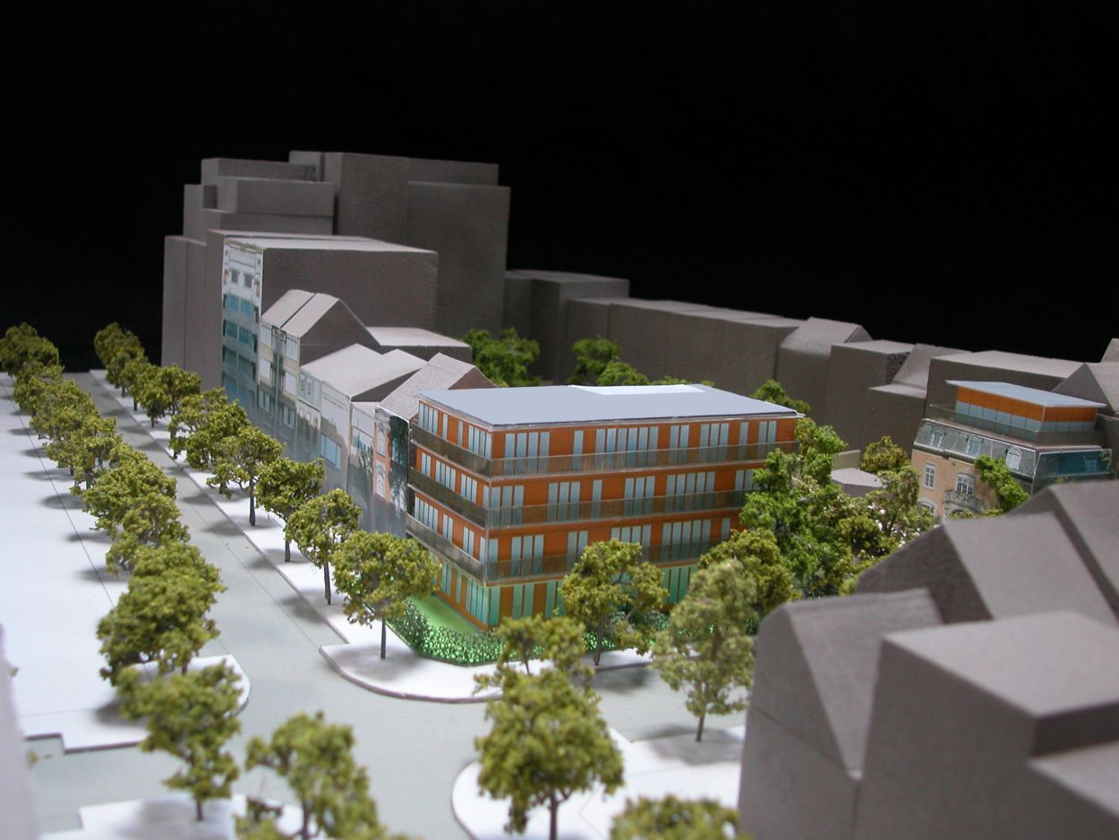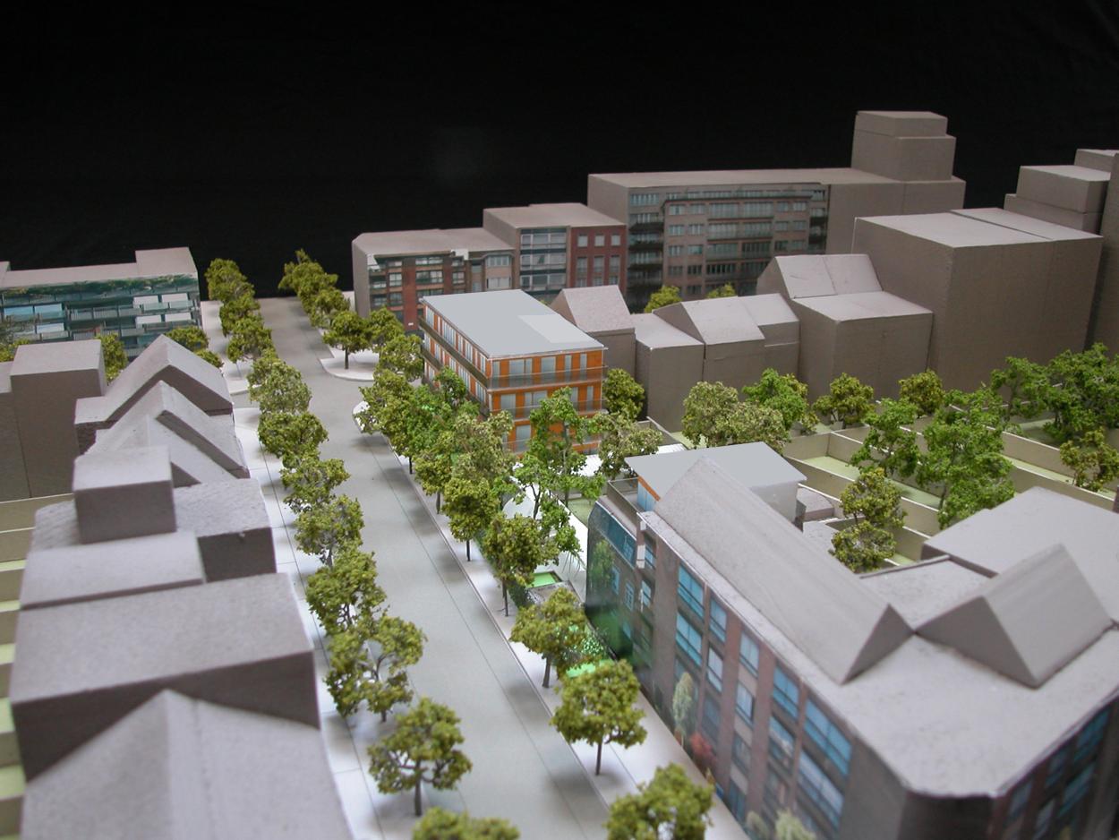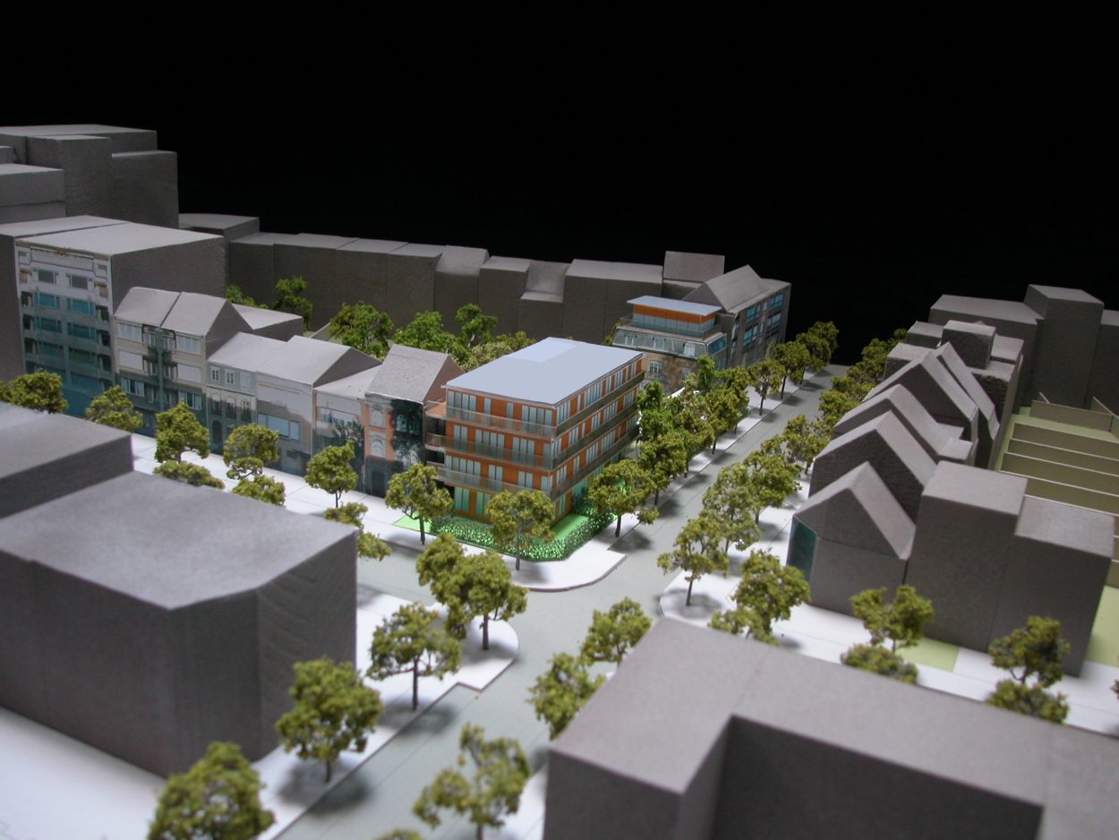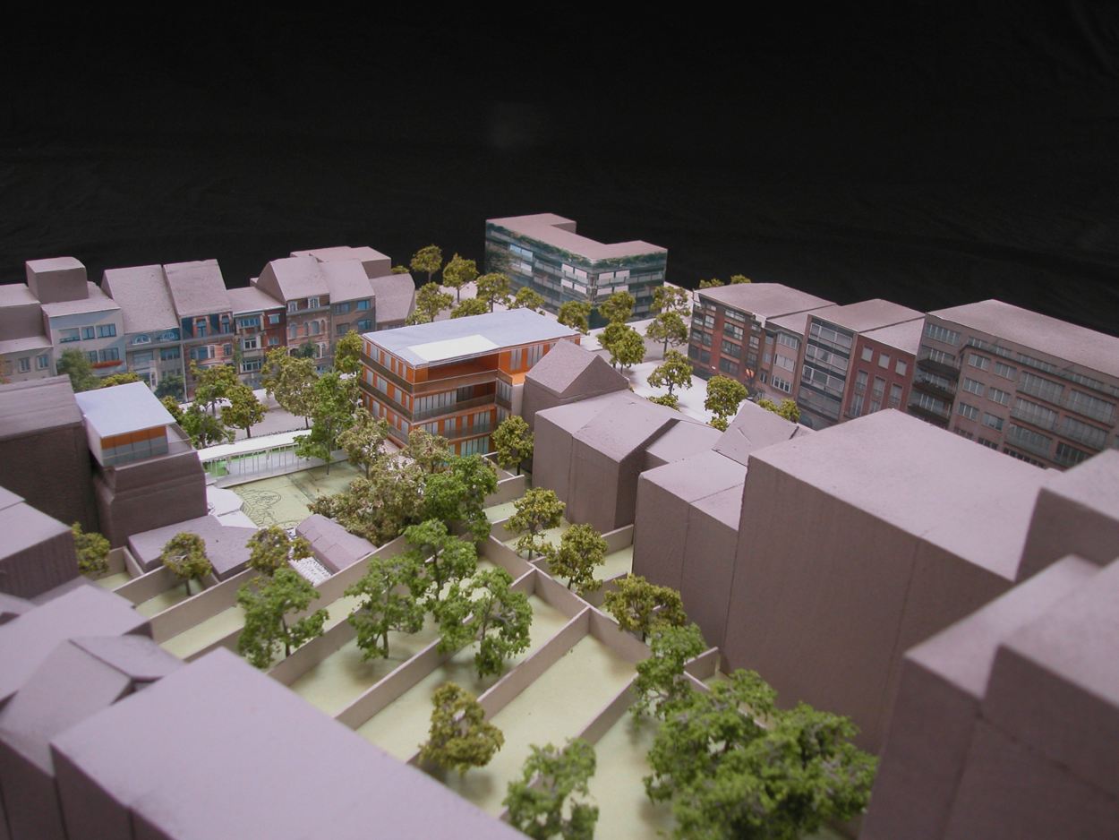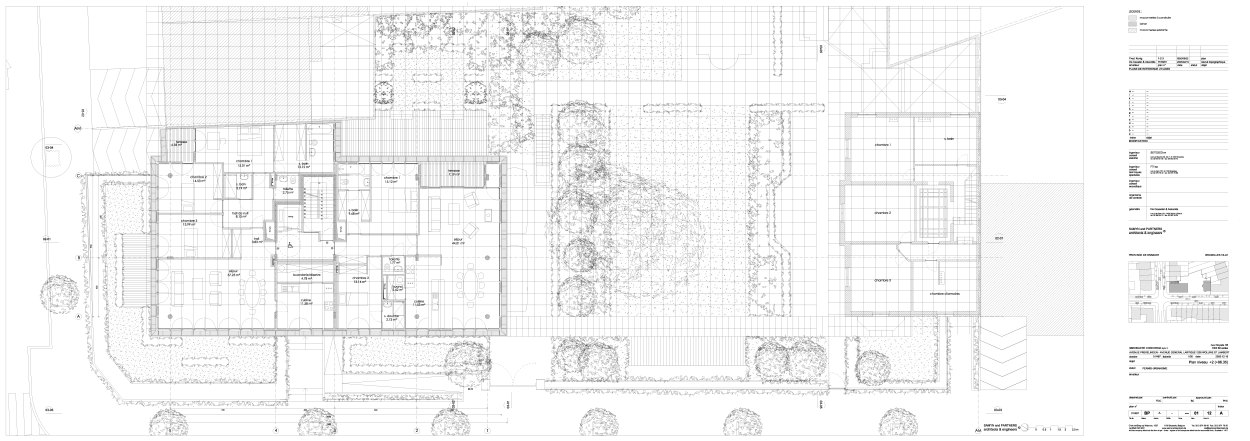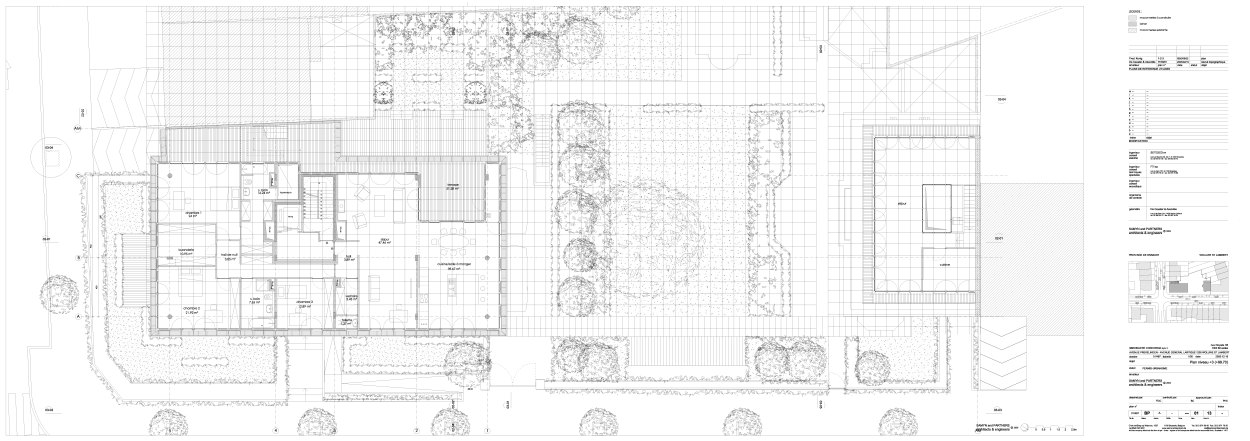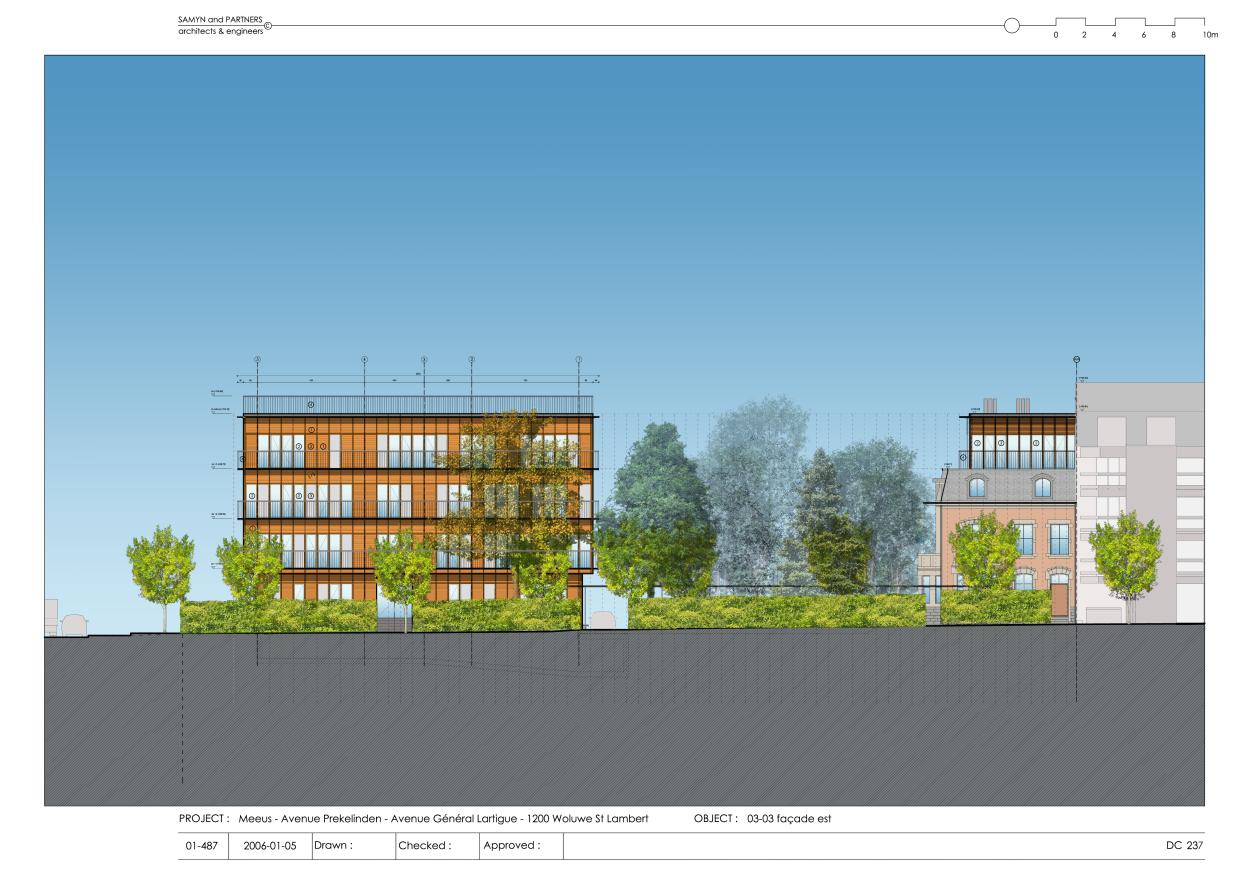
487-Apartment building
Woluwé-Saint-Lambert
Brussels
BELGIUM
1.090 sqm above ground, 412 sqm underground; (2005-…); (01-487).
At design stage
A new apartment building is designed at the corner between Av. Prekelinden and Av. Lartigue, in the residential quarter of Woluwe-Saint-Lambert, next to a very stylish house designed in 1926 by Fred Konig.
The new building includes 6 apartments on the first 3 floors, a 7th large apartment on the 4th floor, 13 covered parking places underground, and is set on the corner of the site in order to keep a wide garden in front of the 1926 house.
The existing house of 3 floors is raised of one floor in order to correspond gracefully to the height of the adjacent house on the Av. Prekelinden.
The wooden facades of the addition to the existing house and the new apartment building have been designed following the same vertical module 80 cm wide.
A light canopy connects the new building to the existing house along Av. Prekelinden.
The project is conceived following the criteria of a high environmental quality. A high level of thermal insulation and a controlled closed ventilation circuit with a heat recuperation system is at the base of the low energy building concept.
Document E41_01/487 -En Issue of 2006-03-21
Philippe SAMYN and PARTNERS All projects are designed by Philippe Samyn who also supervises every drawing
Philippe SAMYN and PARTNERS with SETESCO (sister company 1986-2006) or INGENIEURSBUREAU MEIJER (sister company 2007 – 2015) if not mentioned
Philippe SAMYN and PARTNERS with FTI (sister company since 1989) if not mentioned
| 01-487 | APARTMENTS BUILDING, Woluwé-Saint-Lambert. |
| Client: | Mr. and Mrs. MEEUS. |
| Architecture: | Partner in charge : B. Calcagno. Associates : A. Remue, F. de Costanzo. |
For plans sections and elevations, please refer to the archives section of the site available from the “references” menu.

