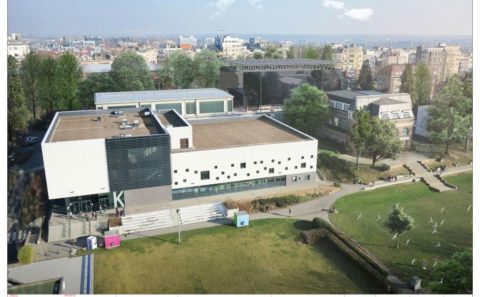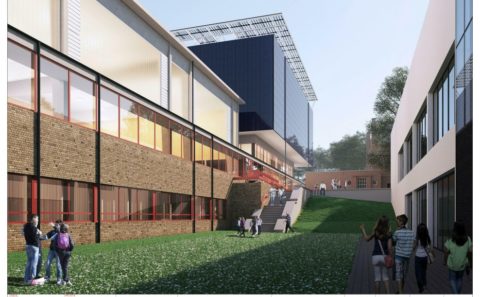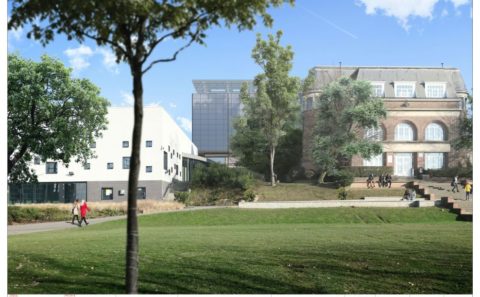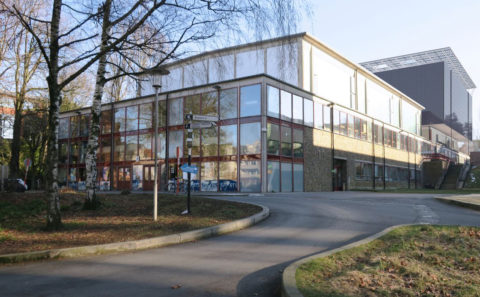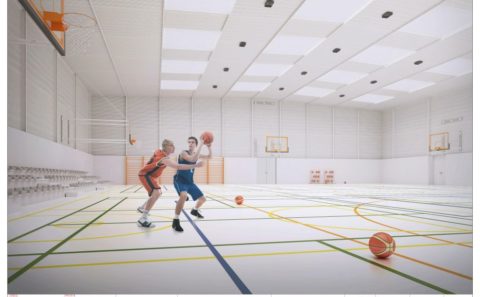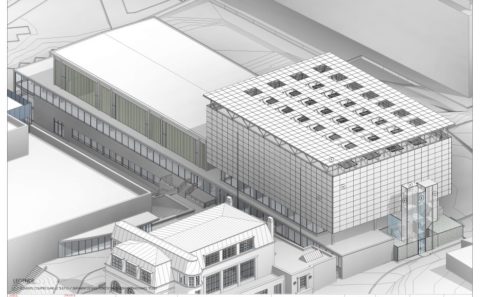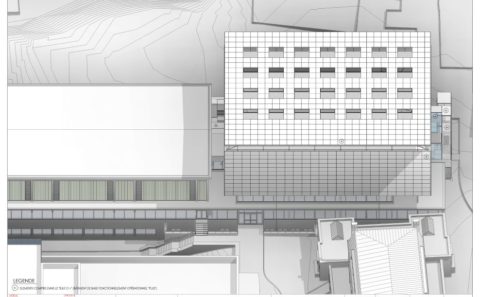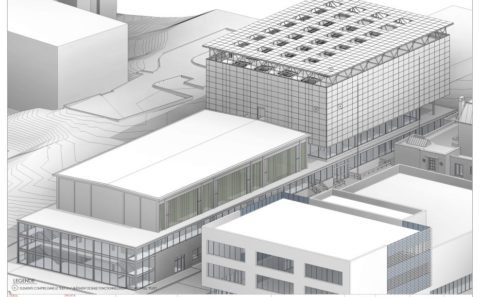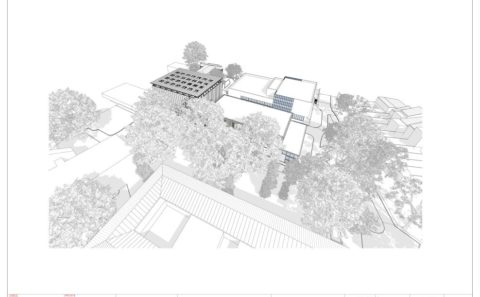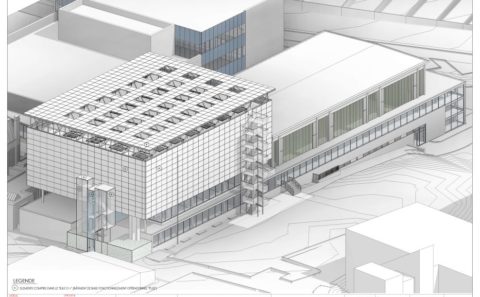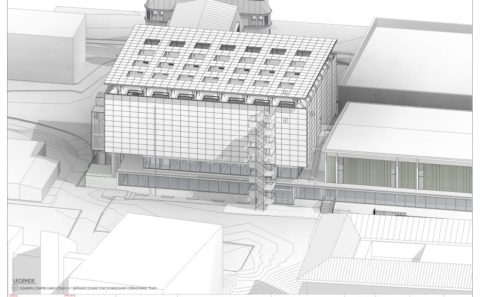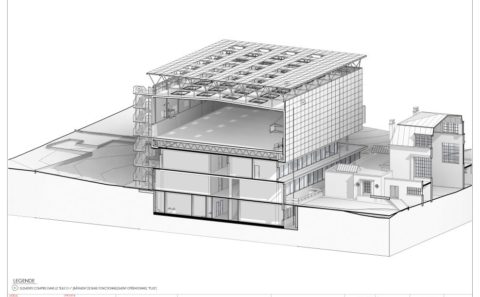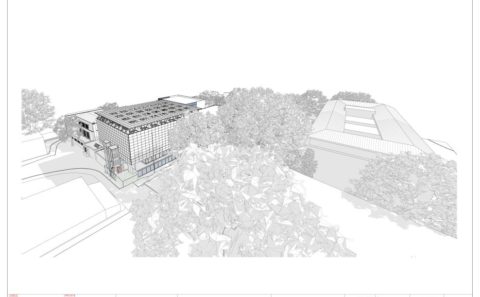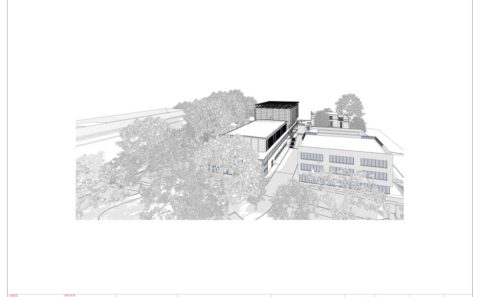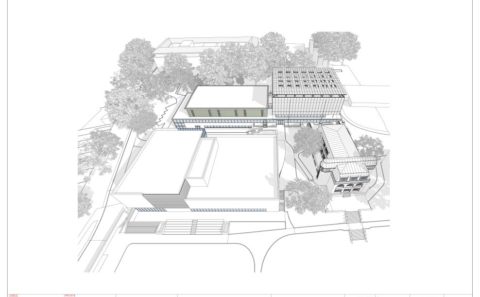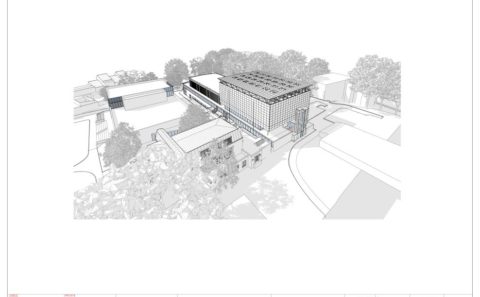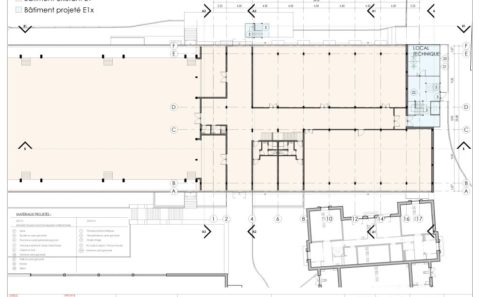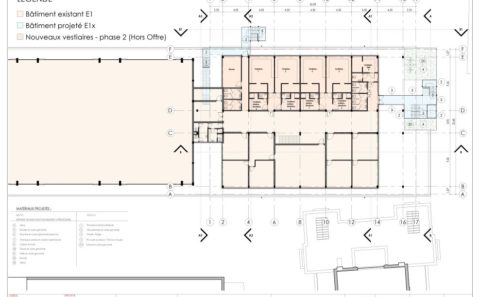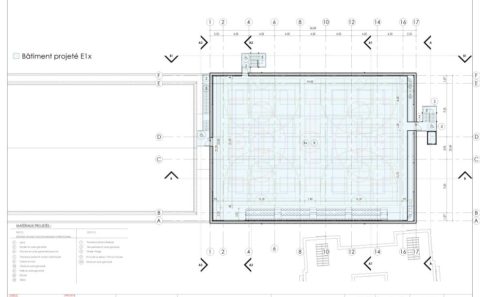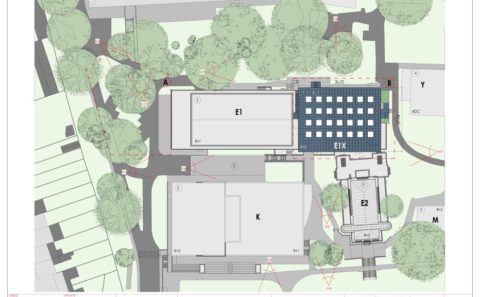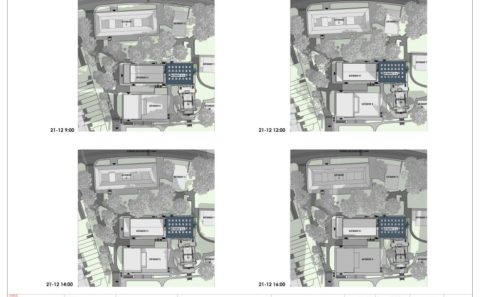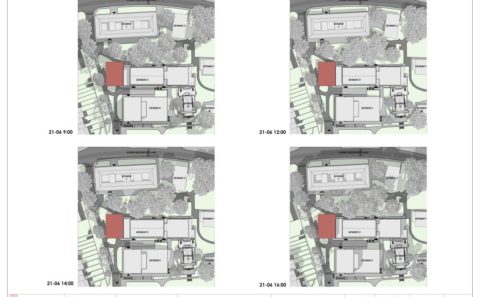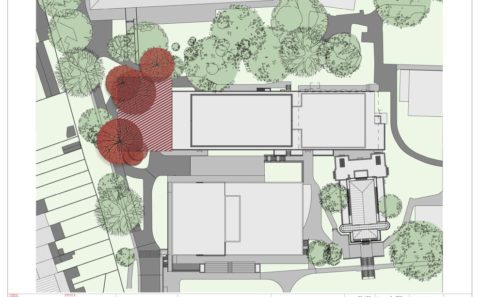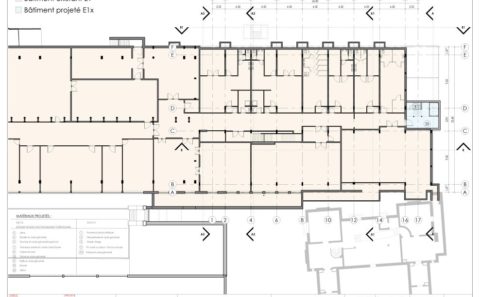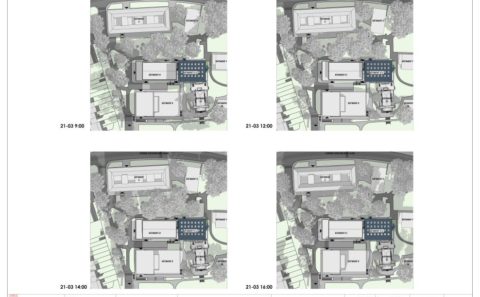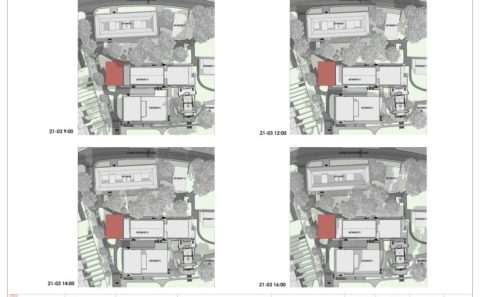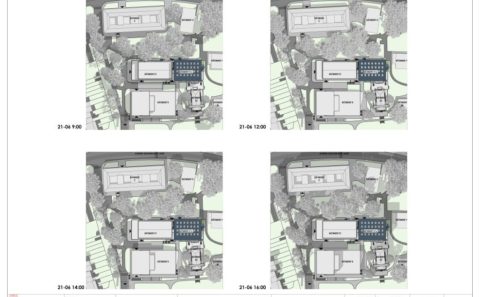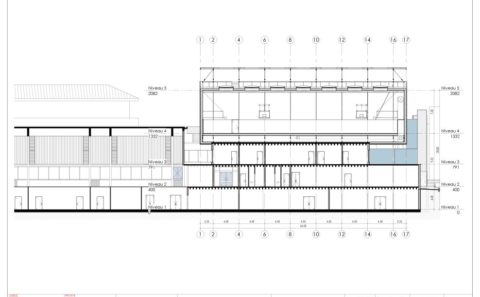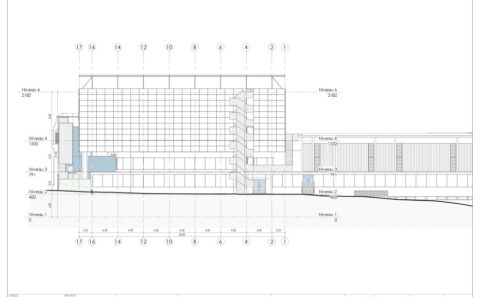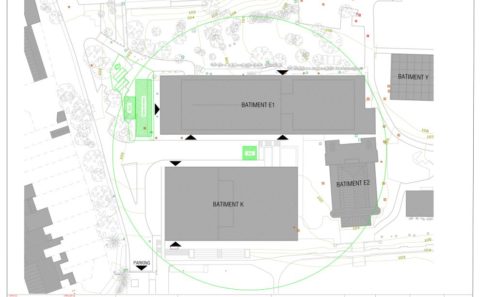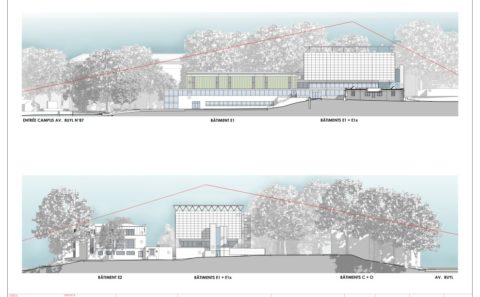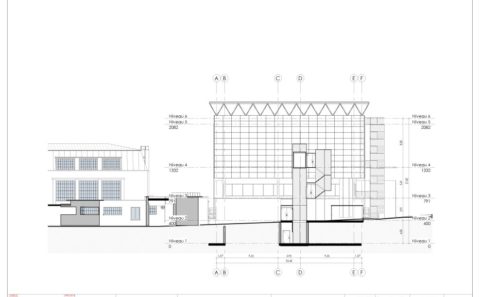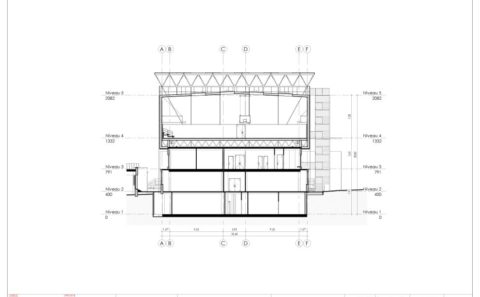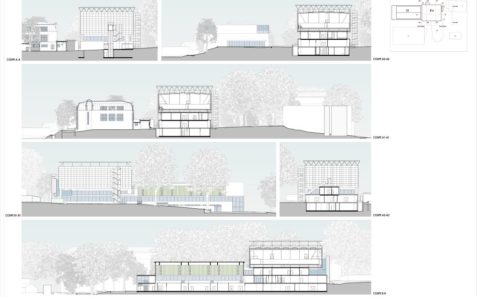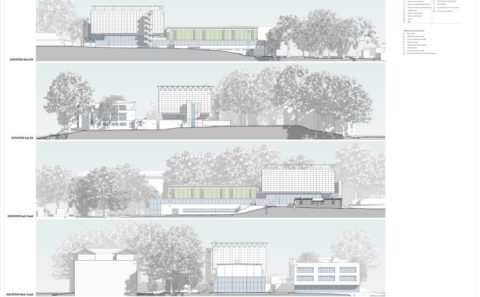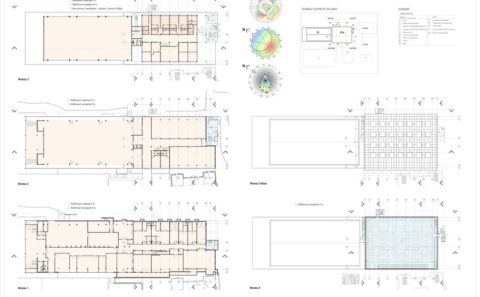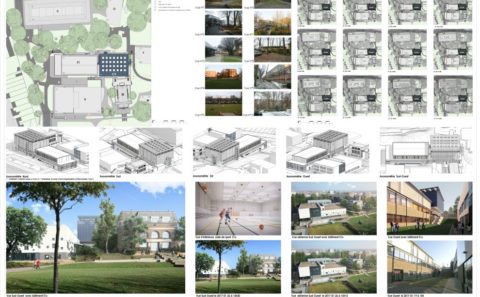© Rendering: Philippe SAMYN and PA
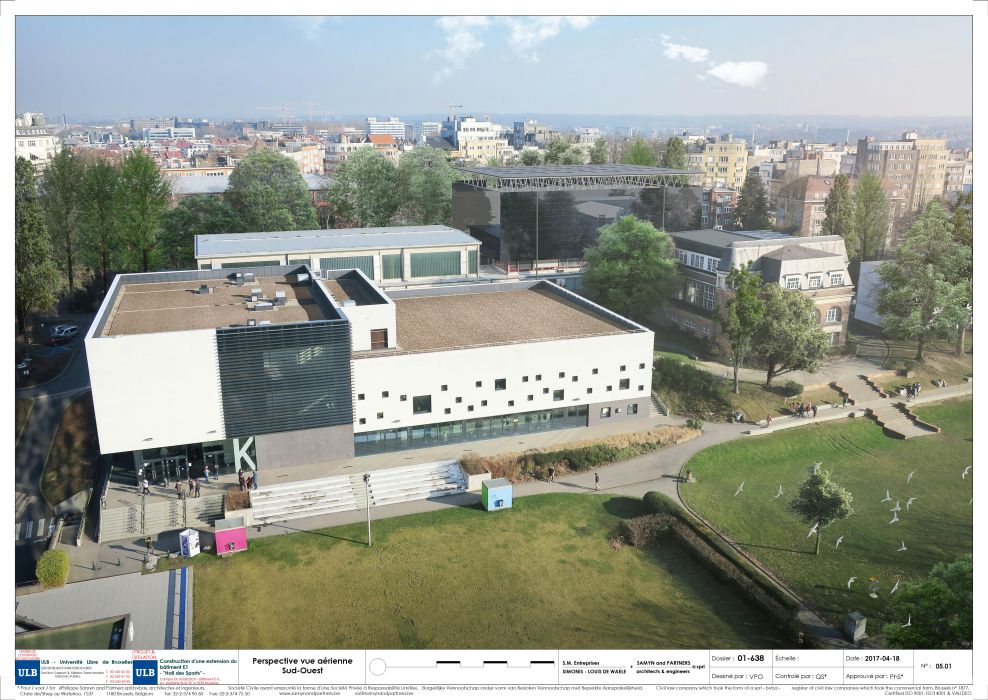
638 – SPORTS HALL – SOLBOSCH ULB CAMPUS
Avenue A. Buyl 87, 1050 Ixelles, Belgium
50°48’56,26”N / 4°23’00,63”E
937 m²; 2017-; (01/638).
Open call for tenders – “design and development engineering”
- Urban planning
- Architecture
- Interior fitting
- Improvement of approaches and landscape design
- Structural engineering
- Building services engineering
- Building physics and energy concepts
- Acoustics
- Signage
- Accessibility
- Fire safety
Genius Loci (Essence of place)
Several items argue against the layout planned by the University administration for the extension of the sports hall (E1x), located north-west of the existing E1 building:
– the site features outstanding forestry assets, including one beech tree and two chestnut tree more than 50 years old. The existing E1 building (physical education) is bordered on its north-west and north-east sides by magnificent beeches. The northeast facade and surrounding beeches form a particularly harmonious combination;
– the E1 building is a distinctly elegant reminder of 1960s architecture and well worth preserving. It was produced by the architect Robert Puttemans in 1968 (ref. : « Université Libre de Bruxelles, le Campus du Solbasch – Inventaire du Patrimoine architectural, Bruxelles – Extension-sud », 30 p., www.irismonument.be). The building is also quite remarkable owing to the restraint shown in the materials chosen, thereby guaranteeing its longevity. Especially noteworthy is the perfect condition of the pinewoood frames, unlike the poor condition of the aluminium joinery for the Physics Institute, avenue Depage;
– vacant land on the site is receding in line with the ULB’s development and is becoming increasingly precious;
– it is at this spot, where it was planned to be located, that the E1X building would cast its shadow on the campus entrance, close by.
The analysis of the “Genius Loci” suggests the need for an alternative layout for the new sports hall on the south-east section of the E1 building roof. This layout would save on the amount of building land required, would safeguard the existing biodiversity, would not cast a shadow over the campus’ key functions and would pay respect to the magnificent north facade of the E1 building, as well as its avenue Jeanne neighbours. It would also provide a means of creating an energy-plus building through having solar panels placed on the roof and facades. This would be out of the question if the original layout were to be used, owing to the trees nearby.
Integration into the urban environment and architectural identity
The sections show that the new E1X sports hall has a weak impact on the urban setting and on the campus. The extension fits into the pyramid building outline that the existing building is developing between avenue Buyl and the ULB’s main parking area, thereby limiting any negative effects on the present urban setting in terms of the shadows cast or its visibility.
The extension of the E1 building via the new E1x sports hall, in the form of a multi-reflection black parallelepiped, is a welcome signal to highlight a sports centre being available on the campus.
The four facades are covered by photovoltaic panels. On the roof, an “umbrella” of solar panels is laid on the reversed and external load-bearing structure of the new hall.
These items provide the building with a strong, environmentally friendly identity focused on renewable energy technology.
The peak power for the entire installation is 304.91 kW (96.75 kW for the roof, 63.36 kW for the SW facade, 37.44 kW for the SE facade, 63.36 kW for the NO facade and 44.00 kW for the NE facade), to provide in an estimated energy output of 174.99 MWh/year.
Better traffic flow for the E1 – E1X complex
To the south-west of the building is a new vertical circulation core comprising a stairway and a lift and providing access to the sports hall from the E1. The core is located outside but is protected from bad weather thanks to the perforated steel and glass sheeting. Also serving the E1 building, the area also anticipates the future renovation work required to allow easy access for people with reduced mobility and upgrade the emergency staircase.
A second outdoor emergency staircase serves the new hall at north-east facade.
The two new staircases make it possible to create separate entrance and exit channels for the hall by avoiding any criss-crossing between sports people and visitors or between school groups.
On every floor, the wide E1 corridors, which are illuminated by the glassed transom in the walls located alongside, continue to act as meeting and living spaces in the new extended sports complex. The current entrance hall on floor 2 has its main entrance role reinforced for all the sports halls and changing rooms.
New changing rooms
The new hall’s optimum performance is conceived on the basis of the layout for the new changing rooms on floor 3 of the E1 building, just below the new hall. These take the form of 4 general changing rooms for sportspeople, one changing room for sportspeople with reduced mobility, 4 general changing rooms for monitors and referees and 2 bathroom facilities for visitors and sportspeople.
Quality of the natural lighting
The hall’s natural lighting is provided by twenty-eight 180 cm x 180 cm skylights placed between the main and secondary beams. White, varnished metal grating is installed just under the skylights to reduce any dazzling and backlighting making it more difficult to watch a sporting activity.
Unlike the outside sheeting, the inside of the sports hall is all white (walls, ceilings, structure) and is a good reflector of light, whether it be natural or artificial.
Air quality
Outside heating periods, the double flow mechanical ventilation system is replaced by naturally occurring ventilation. This aeration is provided, at the bottom, by outside grids installed under the E1X hall capacity overlap, at the top, by the smoke outlets. This guarantees a summer comfort without overheating and excellent air quality.
Circular economy
Most of the building’s components can be dismantled. Research is also being carried out to find second-hand equipment or materials from recycling channels, particularly in the case of the lift, the heating, ventilation and air-conditioning, floor panels,… The risks and rewards of these “reuse alternatives” are split 50/50 between the contracting authority and the undertaking.
Structure
The structure of the new building is based on the existing one, whose columns are being reinforced and provided with R60 fire protection.
In order to minimise its own weight, the load-bearing framework of the floor comprises high-resistance steel Warren trusses and IPE 180 columns. The Warren trusses on the roof are placed externally while the built-up roof system is suspended from this.
The sports hall floors comprise 35-cm-thick timber box slabs resting on 4.5 m between the main Warren trusses.
The facade walls comprise horizontal, self-supporting sandwich panels (steel/insulating material/steel) bearing on the 4.5 m separating the columns.
The hall space (25.2 m x 34 m x 7.2 m (l x w x h)) protrudes 150 cm outside the existing E1 building space. This overhang is taken up by the floors new load-bearing framework.
LOCALISATION
ULB, Campus du Solbosch, Avenue A. Buyl 87, 1050 Ixelles, Belgique
50°48’56,26”N / 4°23’00,63”E
SURFACE
Surface brute hors sol : 937 m²
MAÎTRE D’OUVRAGE
« Marché de conception et réalisation »
Pouvoir adjudicateur et destinataire du bâtiment :
Université Libre de Bruxelles, Université d’Europe, ULB
Département des Infrastructures de l’ULB
Avenue Adolphe Buyl, 121 à 1050 Bruxelles
Soumissionnaire :
Société Momentanée (SM) des entreprises SIMONIS sa – Louis de WAELE sa
ARCHITECTES & INGÉNIEURS
Philippe SAMYN and PARTNERS sprl, architects & engineers Philippe Samyn
Chaussée de Waterloo, 1537 B-1180 Bruxelles Propriétaire exclusif des droits d’auteur (copyright)
Tél. + 32 2 374 90 60 Fax + 32 2 374 75 50
E-mail: sai@samynandpartners.com,
ÉQUIPE
Architecture
Design Partner:
Dr Ir Philippe Samyn.
Partner in charge:
Quentin Steyaert, Benedetto CALCAGNO, Denis MÉLOTTE
Collaborateurs:
Vlad POPA, Gabriel BALTARIU, Mirela GANCHEVA, Alexandra IONESI, Radu SOMFELEAN.
Techniques spéciales:
Philippe SAMYN and PARTNERS sprl, architects & engineers,
avec SGI INGENIEURS sa (sous-traitant)
Jean-Pierre Coget
Avenue Edmond Van Nieuwenhuyse, 2 B-1160 Bruxelles, Belgique
Tel. : +32 2 734 31 50 E-mail : info.bxl.be@sgigroupe.be
Stabilité:
Philippe SAMYN and PARTNERS sprl, architects & engineers,
avec INGENIEURSBUREAU BEN VERBEECK en PARTNERS bvba (sous-traitant)
Ir Ben VERBEECK
Herman Ullenslei, 9, B-2640 Mortsel, Belgique
Tel. : +32 0477 633 544 E-mail : ben@benverbeeck.eu
avec en sous-traitance de Philippe SAMYN and PARTNERS sprl également :
Physique du bâtiment et énergie:
SGI INGENIEURS sa
Vincent LE PAPE
Acoustique:
A-Tech Acoustic Technologies
Ir Jean-Pierre Clairbois
Consultant sports:
STARPLAN PMO sprl
George SOLEIL
Sécurité incendie:
Benoît BASTIN
avec en sous-traitance de la SM des entreprises s.a SIMONIS – Louis de WAELE également :
Coordination sécurité et santé:
MOMMAERTS SAFETY Global Safe sprl
DOCUMENTATION
Gestion documentation:
Philippe SAMYN and PARTNERS (André CHARON et Quentin OLBRECHTS)


