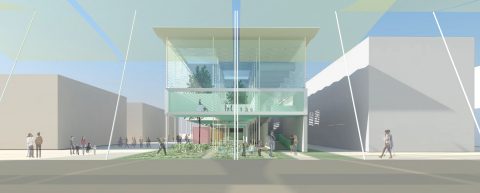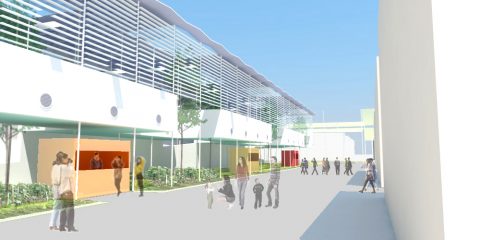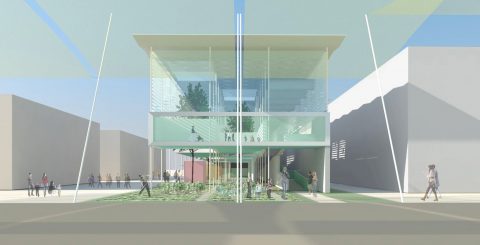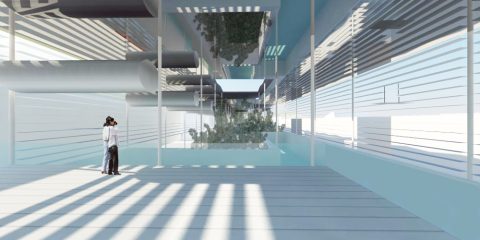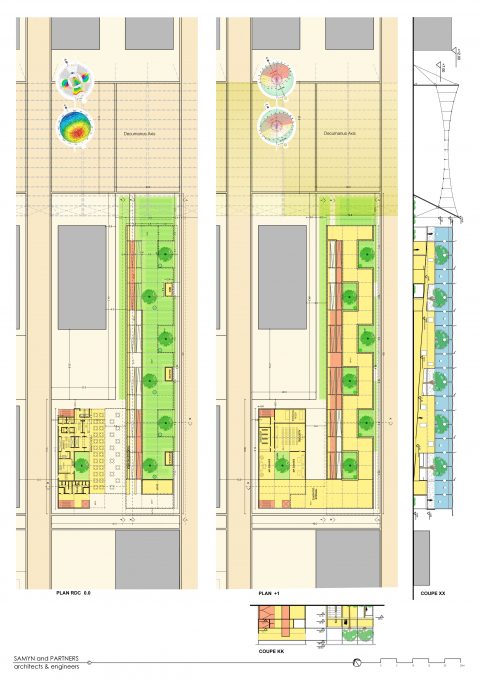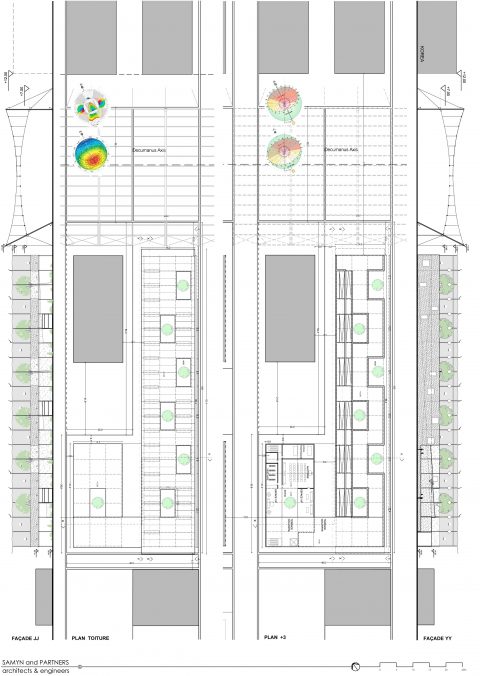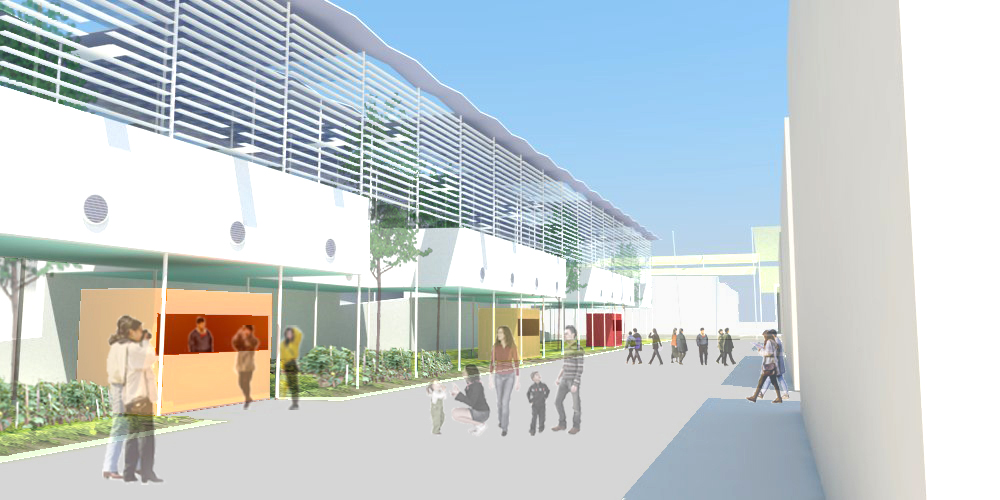
617 – MILAN UNIVERSAL EXHIBITION – EXPO 2015 – Belgian pavillion
Milan, Italy 45° 27′ 55,64″ N / 9° 11′ 11.46″ E 1.563 m² above ground, 1.783 m² of approaches ; 2014 (01/617). Preliminary design project
- Architecture.
- Structural engineering.
- Building services engineering.
- Interior design.
The general theme of the Milan universal exhibition Expo 2015 was: “Feeding the Planet, Energy for Life”.
Design process themes:
-
- Science for food safety, security and quality.
- Science and technology for agriculture and biodiversity.
- Innovation in the agro-food supply chain.
- Dietary education.
- Food for better lifestyles.
- Food in cultures.
- Solidarity and cooperation on food.
The scenographic layout and structure of the Belgian pavilion is focused on the visitor experience and perception of the exhibition theme, while paying special attention to the concepts of innovation and sustainability. This focus on the visitor experience involves developing content calculated to attract and appeal to the viewers so that they are directly involved in their experience of “discovering” Belgium during their exhibition walkthrough inside pavilion.
The project explores the two main themes of the exhibition (food and sustainability) by creating areas for the sale of typical Belgian culinary products within “sustainable” architecture.
“EVERYTHING TO RENT” is the rallying cry of the project within the 2,717 m² unit. The concept of sustainability and recycling is achieved by using materials and objects that can be recovered after the exhibition, since they are rented rather than purchased.
The pavilion is divided into two blocks: the main one for the exhibition area and the other one for the restaurant and kitchen as well as the administrative area and the VIP area. The top-floor terrace connects the two blocks at a level of +7.50 m.
The architectural module shaping the pavilion is made of a 4.4 m x 4.8 m mesh. The structure is designed with scaffolding tubes as a reflection of the components being borrowed on a temporary basis. The structure’s white colour is intended underline the pavilion’s etherial nature.
The floors are elevated so as not to deprive the ground of its green space, thus creating a vegetable garden on the ground floor which itself becomes an exhibition area.
Two ramps cross at an average level of +2.10 m, creating a clear and fluid route. The exhibition space on level +4.2 m is organised on the basis of the trees to give the sense of an open and natural sunlit space, with the light penetrating the facade’s sun shading system.
To restore natural light to the garden under the pavilion, a heliostat, sunlight-reflecting system is positioned on the roof, which also has solar panels to ensure the pavilion’s energy self-sufficiency. A “cold sink” installation is provided to cool the indoor air.
Tanks hung under the roofing collect rainwater to water the garden.
The walls that demarcate the exhibition areas comprise pieces of furniture, rented from local second-hand dealers, assembled and fixed to each other to create a patchwork effect.
MAÎTRE D’OUVRAGE
Commissioner-General of the Belgian government for the international exhibition in Milan 2015.
ARCHITECTES & INGÉNIEURS
Philippe SAMYN and PARTNERS sprl, architects & engineers Ph. Samyn
Chaussée de Waterloo, 1537 B-1180 BRUXELLES Propriétaire exclusif des droits d’auteur (copyright)
Tél. + 32 2 374 90 60 Fax + 32 2 374 75 50
E-mail: sai@samynandpartners.com
ÉQUIPE
Architecture
Conception et Direction : Dr Ir Ph. Samyn
Associé(s) en charge : B.CALCAGNO
Collaborateurs : G.CARDILLO, A. DALL’ALBERO
Techniques spéciales : Philippe SAMYN and PARTNERS sprl, architects & engineers.
Stabilité : Philippe SAMYN and PARTNERS sprl, architects & engineers.
Entrepreneur général : Eurostands
Vialer delle Industrie 51
20040 Cambiago Milano (IT)
Tél : +39 02 959490.1
E-mail : info@eurostands.it
Architecte à Milan : Maurice Kanah
Piazza 5 giornate 4
20129 Milano(IT)
Tél : + 39 02 87087529
E-mail : info@arkilab.eu
SURFACE
1.563 m² hors-sol, 1.783 m² d’abords
CHRONOLOGIE DU PROJET
2014
DOCUMENTATION
Gestion documentation : Philippe SAMYN and PARTNERS (A. CHARON et Q. OLBRECHTS)
BUDGET
6 500 000 €


