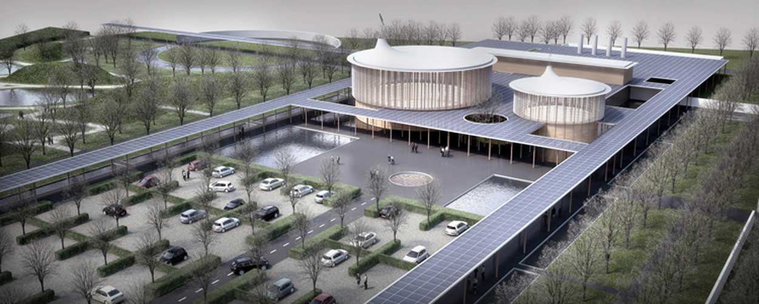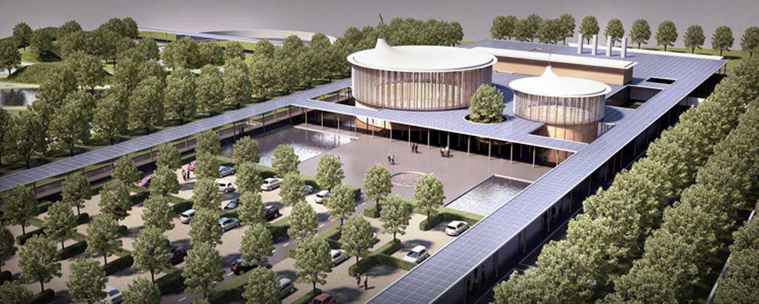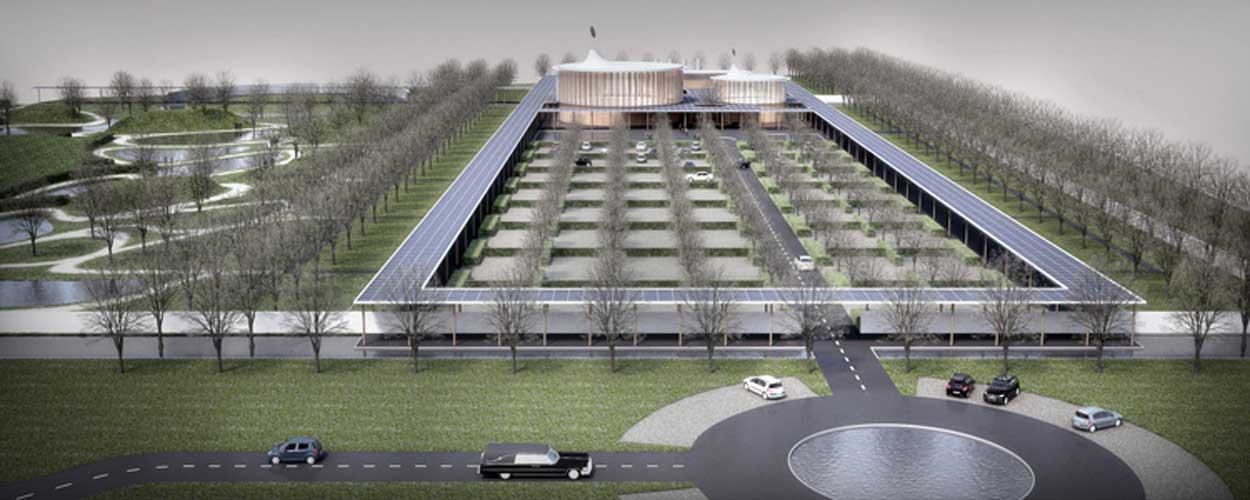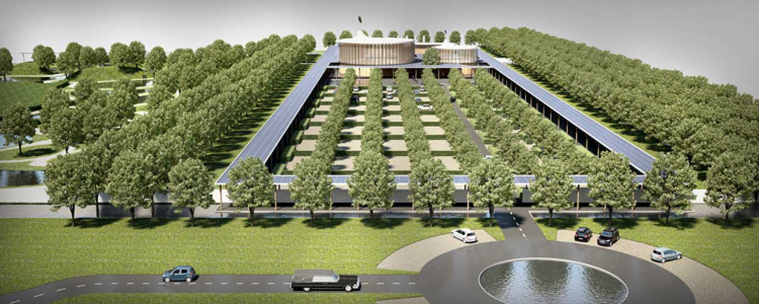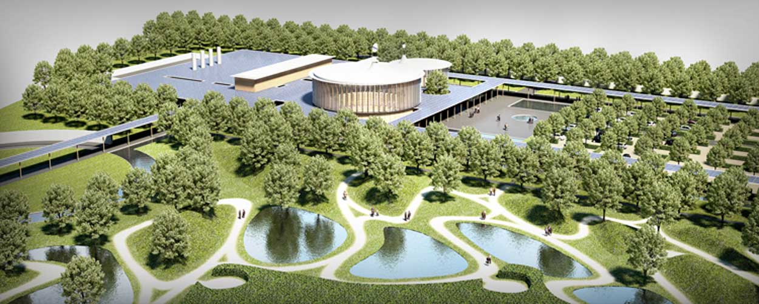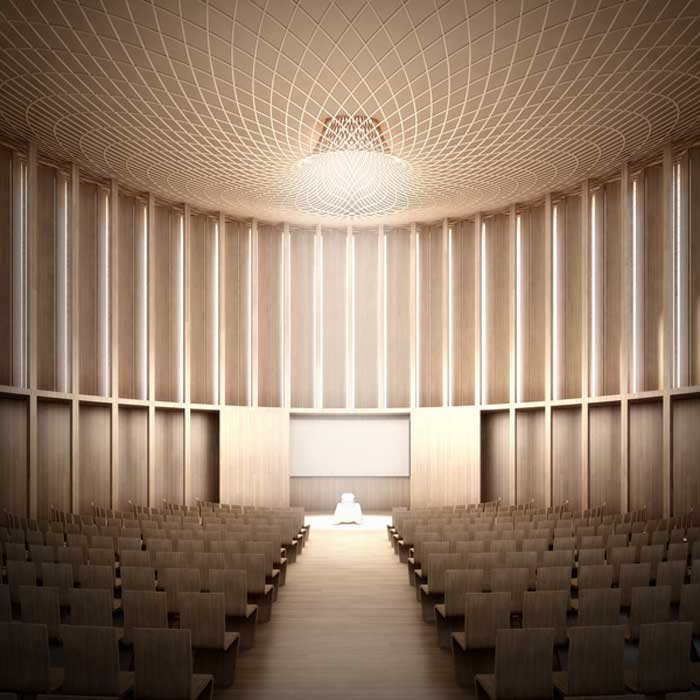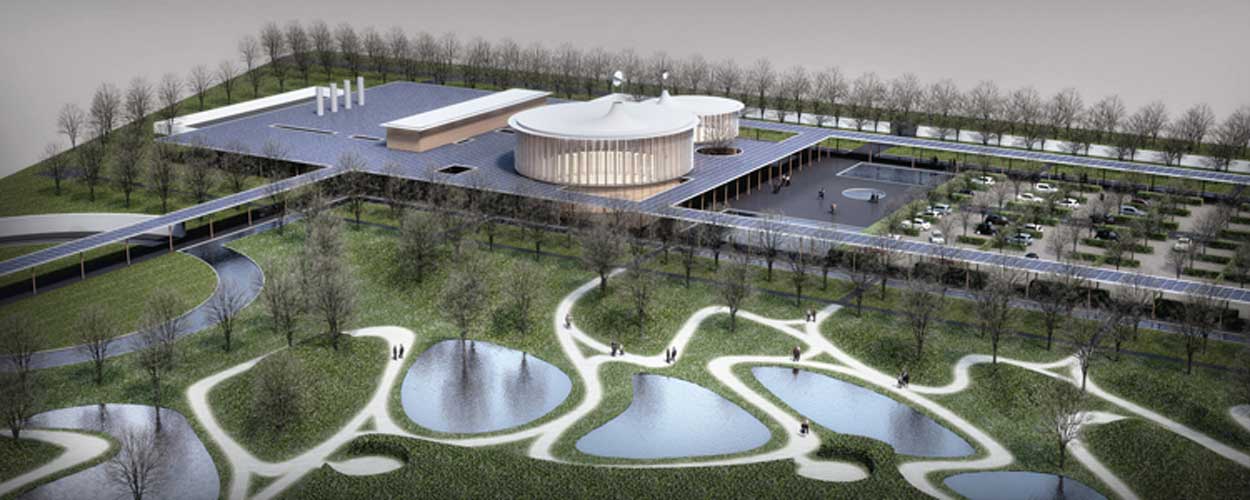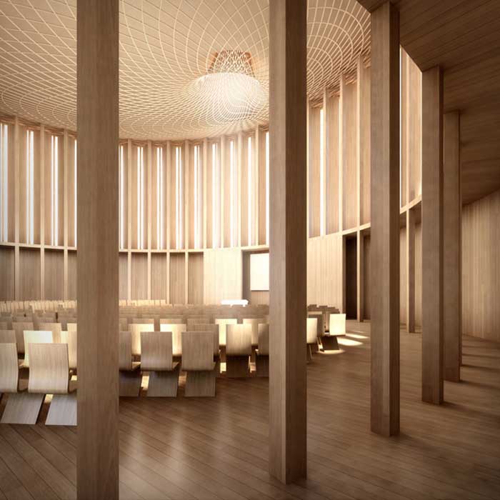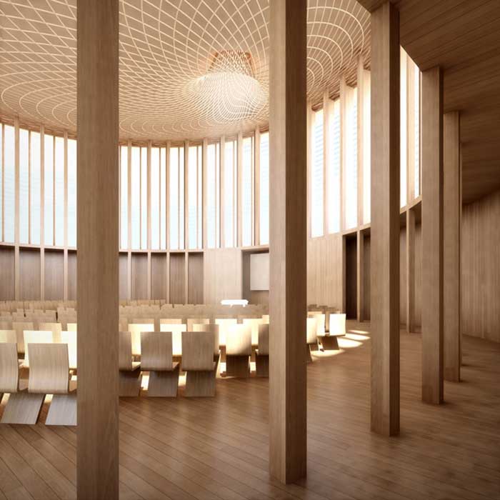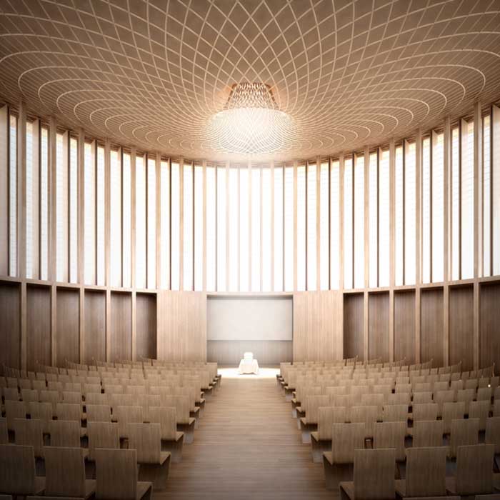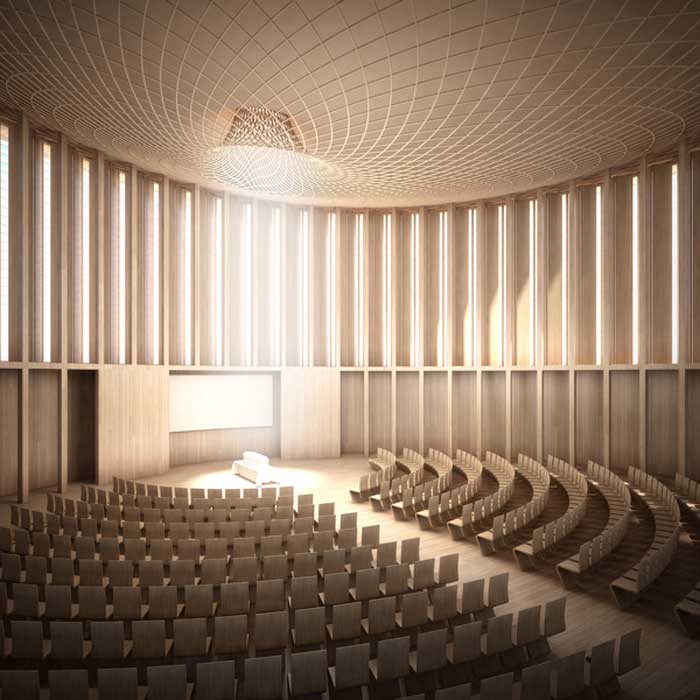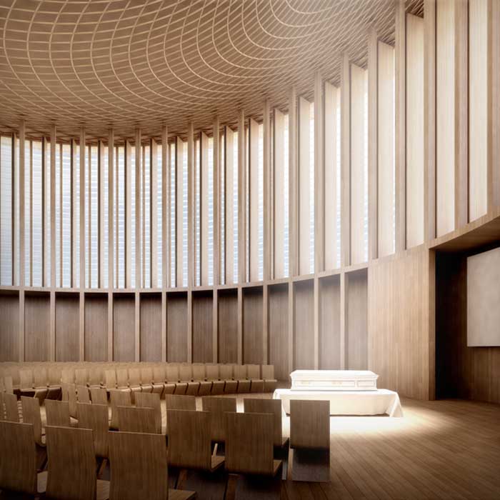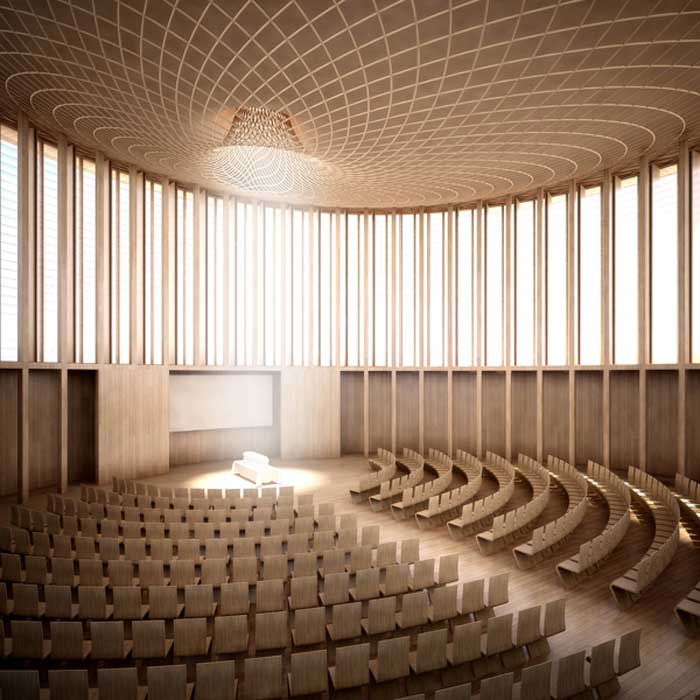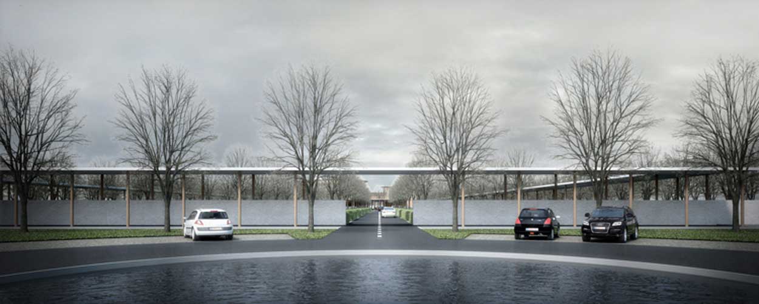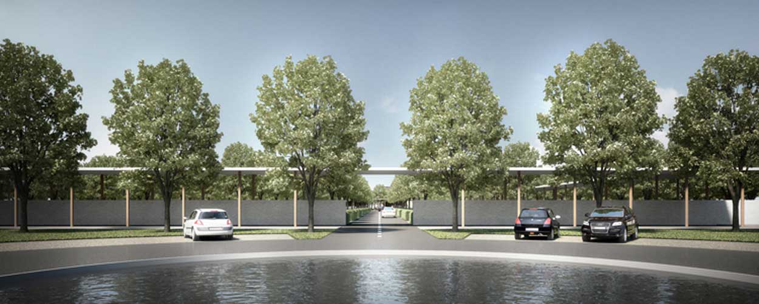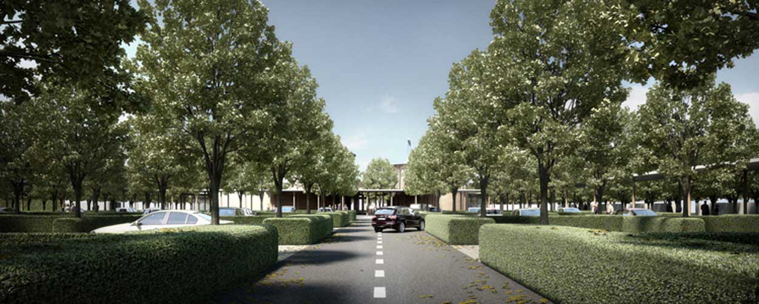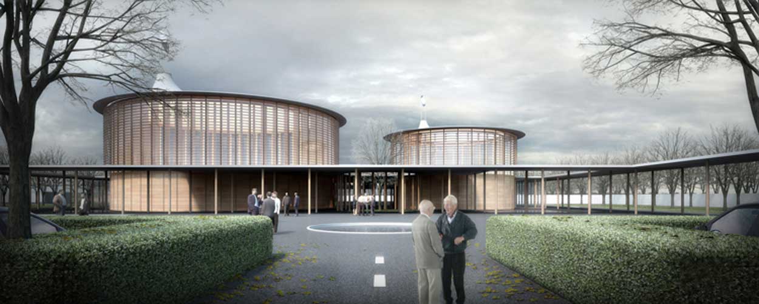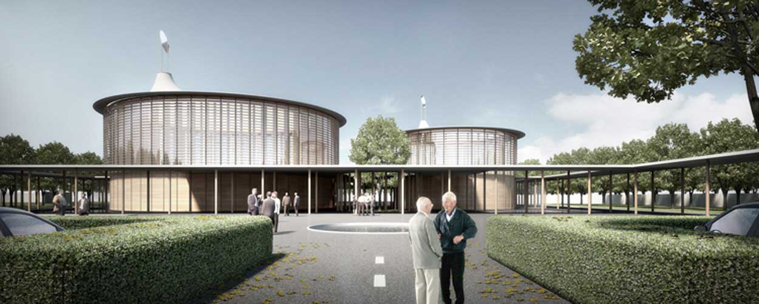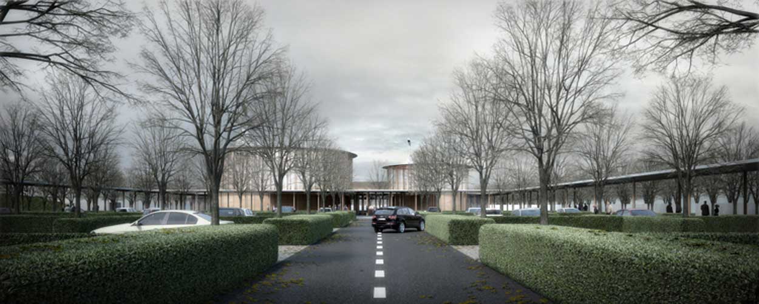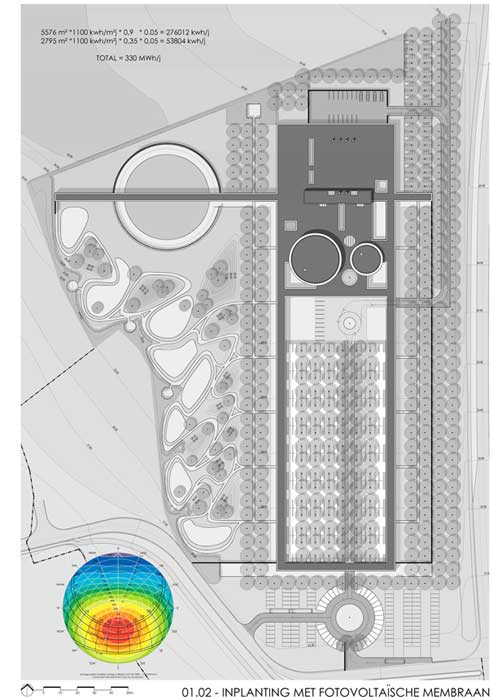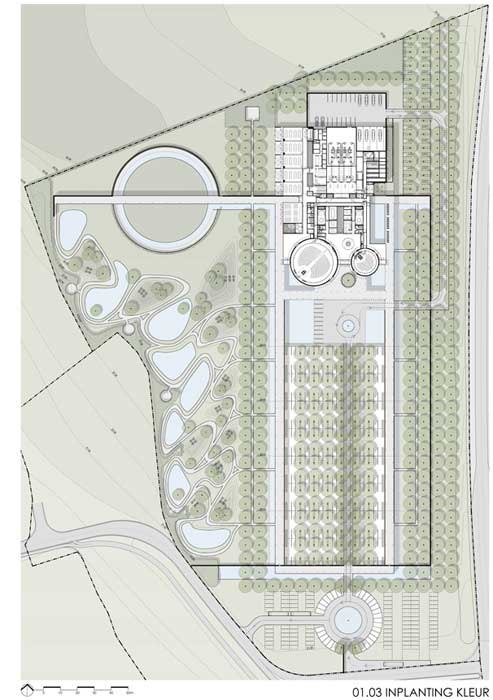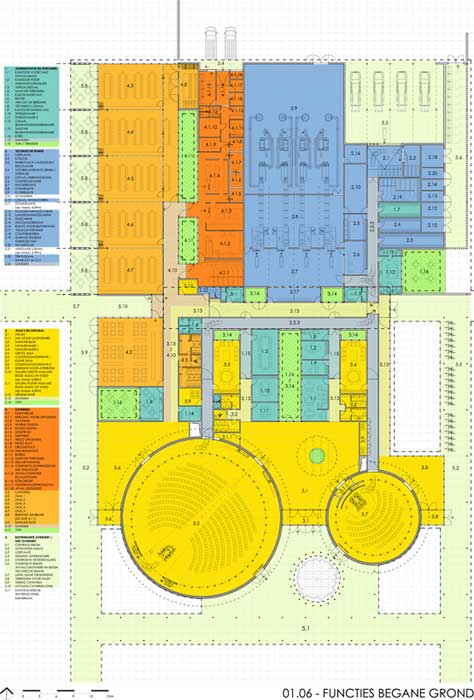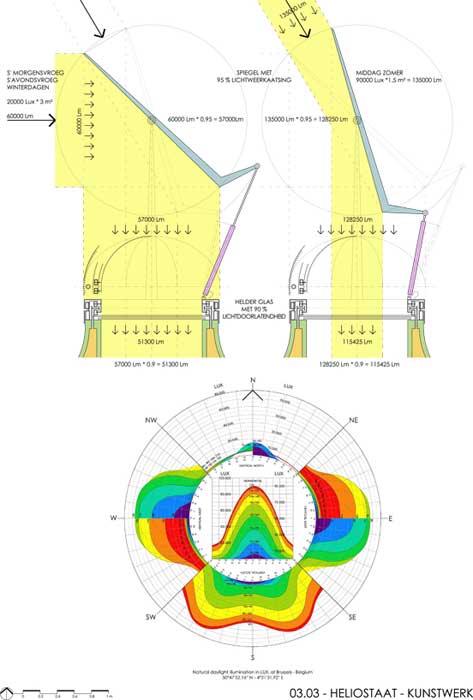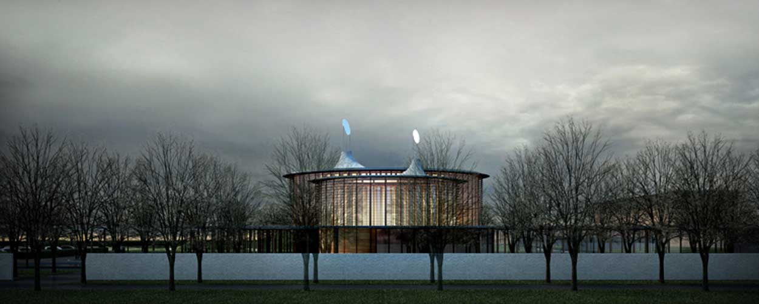
583-Alost crematorium for Westlede Intercommunal Body
Siesegemlaan 9300 Alost BELGIUM
(2012); (01-583). Invited competition entry; preliminary design
– Architecture
– Cost control
– Daylighting
– Interior design
– Landscaping
– Structural engineering
– Building services engineering
The site is situated West from the centre of Alost city, nearby the current ring road.
The terrain is marshy and slightly sloping. It is located just next to the future “Siesegemkouter” business district. This location is idealistic when it comes to visibility and access however it also implies acoustic issues barely compatible with the function of a crematorium.
Based on a program developed by the contracting authority and on the master plan realized by a third party, the mission consists in conceiving and constructing:
- A crematorium composed of two ceremony rooms with individual capacities of 600 and 120 people. The venue shall also include condolence spaces, rooms for family gatherings, places dedicated to welcoming people, a cafeteria, five reception rooms, offices and technical rooms. The overall building arrangement shall aim at being efficient: distances between all parts of the building shall be as short as possible in order to ensure good logistics and avoid any unfortunate encounters between different groups of people. Also, the crematorium should be visible from the Siesgemlaan;
- The landscaping;
- A parking lot with a capacity for 350 visitors, a bus stop for the De Lijn bus company, two parking spaces for coaches and a parking lot reserved for the crematorium’s employees;
- A space – partially covered – dedicated to ashes scattering.
The building shall neither be too dark nor too colourful. Designed with a particular attention to sustainability, it must allow for the heat generated by the crematorium’s furnaces to be recycled. Also, it should allow for the integration of renewable energy installations.
The construction process for the crematorium ought to be short.
The proposition should be regarded as an unachieved orchestral score in which the architectural scenario bases itself on the master plan and its geometrical grid. The music – meaning here the architecture – is to be considered with all its possible variations those which remain to be decided in tight collaboration with the contracting authority.
The crematorium designed to be serene, sober and sustainable – with its own identity – establishes itself at the extreme northern part of the site. As a result, the coming visitors are able to reach the building with no backlighting effect. The scenery consists of an ecological parking lot, quiet footpaths, a park and it leads the visitors to the entrance of the building.
The various set of functions specific to a crematorium are here connected by a wall and a canopy. The white wall made of white painted masonry sets the limit of the crematorium’s site. The wall serves as an acoustic barrier and conceals the technical zones. The canopy protects visitors against bad weather and connects the different parts of the site.
The crematorium has the particularity of hosting two cylindrical ceremony rooms both set on the sides of the main entrance. For acoustic reasons, the two rooms are set apart from each other.
The top parts of the rooms are glazed, allowing daylight to shine inside. Both rooms are equipped with an upper peripheral gallery allowing for a choral to sing during the ceremony or any other type of event. A small glass-roof pierces through the curved ceiling. The glass-roof is equipped with a heliostat designed to follow the sun’s course. As a consequence, the sun’s light is reverberated directly into the room at any precise chosen spot.
The corridors are designed to ensure a fluid and rational functioning of the technical zone (cremation, supplies, maintenance, etc.) without interfering with the visitors. The corridors and the offices with permanent occupation are situated along the patios providing them with natural air shafts and natural light.
The materials used are simple and material savings is given much attention. The ceremony rooms are fully covered in wood. The inner walls are made of calcium silicate and the roof is covered with a photovoltaic membrane.
Based on the idea of efficiency and on a clear separation of the different functions at work, the architecture of the building has an identity of its own. It answers soberly but with an innovative note the requirements of a contemporary crematorium.
Philippe SAMYN and PARTNERS All projects are designed by Philippe Samyn who also supervises every drawing
Structural Engineering:
Philippe SAMYN and PARTNERS with SETESCO (sister company 1986-2006) or INGENIEURSBUREAU MEIJER (sister company 2007-2015) if not mentioned
Philippe SAMYN and PARTNERS
with FTI (sister company since 1989)
if not mentioned
| 01-583 |
ALOST CREMATORIUM FOR WESTLEDE INTERCOMMUNAL BODY |
|---|---|
| Client: | INTERCOMMUNALE WESTLEDE |
| Architecture: | Principal and Design Partner: Philippe SAMYN Partner in charge: Jacques CEYSSENS, Denis MELOTTE Associates: Laura BARBARITO, Yajun CHEN, Antoine COLBACK, Jean-Charles PUECHBLANC, Matthijs STOFFELS, Christophe VAN RAEMDONCK, Johan VAN ROMPAEY |
| Structure: | Ingenieursbureau MEIJER sprl, Ir Jan MEIJER, gérant and Dr Ir Philippe SAMYN, Administrator. |
| Services: | Services engineering: FTI (Flow Transfer International sa), M. Andrew JANSSENS, CEO and Dr Ir Philippe SAMYN, Administrator. Kitchen equipment: F&BO (Freddy OUSHOORN) |
2012; (01/583).
European competition upon invitation.
Document E41_01/583 -En Issue of 2012-12-11
For plans sections and elevations, please refer to the archives section of the site available from the “references” menu.



