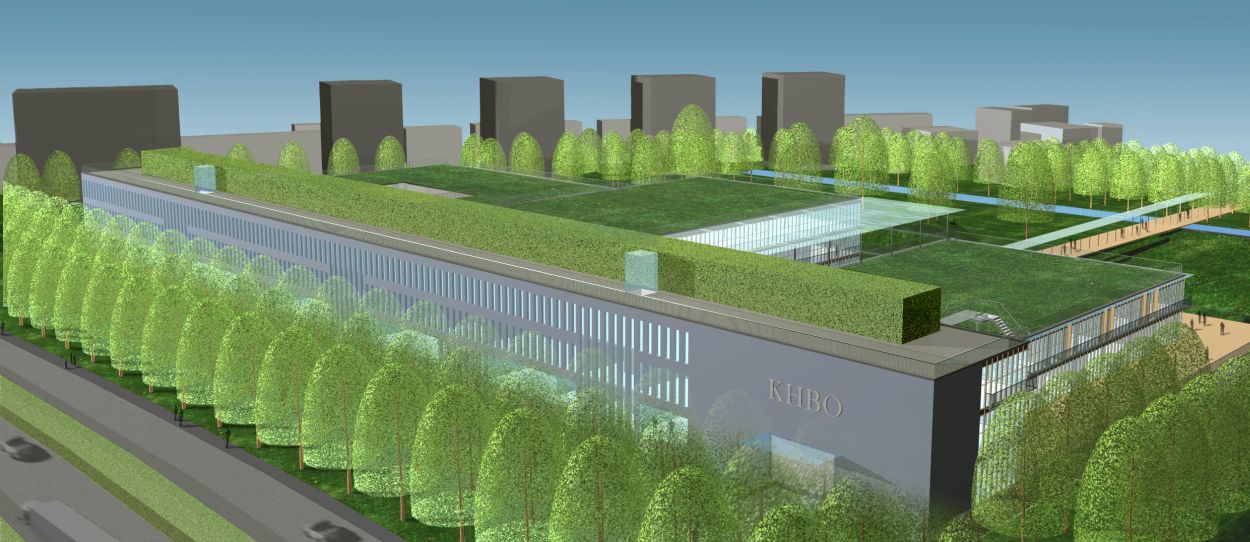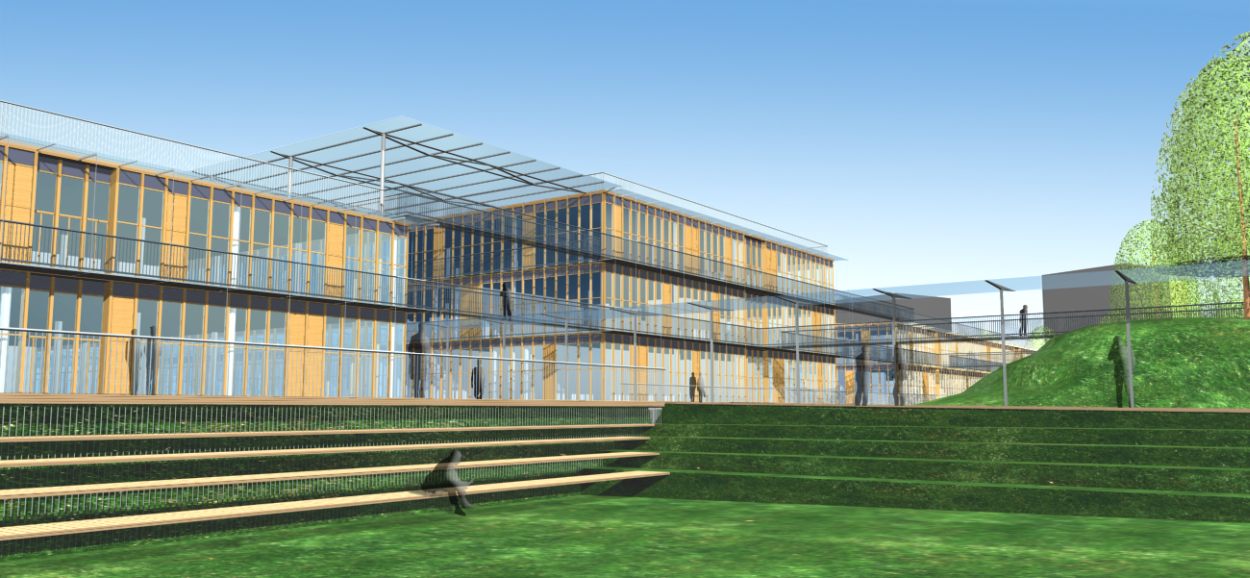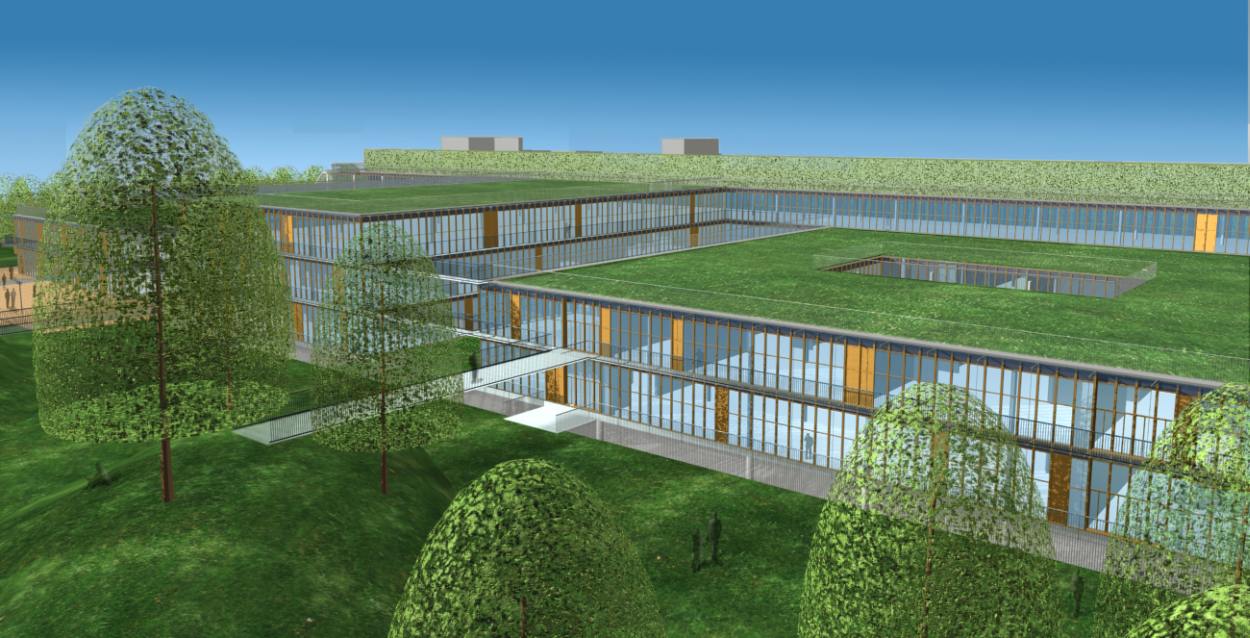
442-KHBO
Brugge
BELGIUM
Buildings 34,540 m˛, landscaping areas 41,947m
– Landscaping, with Buro II.
– Architecture, with Buro II. (2003); (01-442).
Invited competition entry
– Architecture
– Landscaping
– Mechanical, electrical, plumbing engineering
– Structural engineering
The new site of the KHBO (Katholieke Hogeschool Oostende-Brugge) school of higher education is located in a residential area alongside the Brugge ring road.
An alternative approach adapted to the context is needed given this awkward proximity. A low building was chosen – one that could be tucked behind a line of trees (maximum 3 storeys). This choice improves safety and has a significant effect on the budget.
The building stands parallel to the fast lane. It acts as a screen protecting a large green zone extending the existing municipal park and continuing onto the leisure and sports area of the school to provide quiet, shaded areas as well as a large multipurpose lawn.
The inhabitants in the neighbourhood keep their view of the large green area that makes up the site today. Rather than setting the school in a residential area, this option locates it in a park surrounded by houses.
The entire complex consists of a “backbone” building on three levels (plus a technical level) on the west of the site alongside the motorway, providing protection from noise and dust for three more 2 and 3-level buildings that open broadly onto the grounds.
This backbone building includes the lobby and the main hallways on the ground floor, plus the administrative premises and the teachers’ offices on the upper floors. It has a relatively closed facade to the west across from a facade made entirely of glazing.
The theatre and its stage cage, large auditoriums and the cafeteria occupy the two-level building to the south.
The large library, the documentation centre and the seminar and class rooms are housed in the other two-level building to the north.
As for the central three-level building, this is reserved for more specialized teaching areas such as the laboratories.
Each section has an area of less than 1,250 m² which means that fire resistant evacuation halls are not required. This means that the premises can be divided freely as needs evolve or a new occupant takes over.
The complex covers all the required parking areas for cars, bicycles and scooters. They are protected from rain and get partially natural lighting and ventilation.
Alongside this lower area to the south stand the guardian’s lodgings and a delivery area for the lobby that overlooks them. The north side is lined with warehouses.
Because of its low, compact shape, the building could be extended upward without changing the functional structure and the existing hallways. A horizontal extension could also be envisaged since the site is entirely free.
A low building, with a facade made of wooden frames from floor to ceiling, uninterrupted balconies, natural ventilation in addition to mechanical ventilation, green roof… these are some of the aspects chosen to maintain a high environmental quality for the project.
In particular, facades made entirely of glazing can be used thanks to the compact construction, without running the risk of overheating in the sun or excessive loss of heat in the winter. Natural lighting of classrooms is also optimized. The north-south lay-out of the classrooms is the most appropriate, as the sun is at its highest when it faces the windows, and the rays do not penetrate deeply into the building.
Document E41_01/442 -En Issue of 2003-07-09
| 01-442 | khbo, BRUGGE-OOSTENDE. |
| Client: | KATHOLIEKE HOGE SCHOOL. |
| Architecture: | Partner in charge : F. Berleur. Associates : H. Chasseur, P.-L. Limbourg, F. Clesse, F. Smal, M. Gros. in association with BURO II. |
For plans sections and elevations, please refer to the archives section of the site available from the “references” menu.




