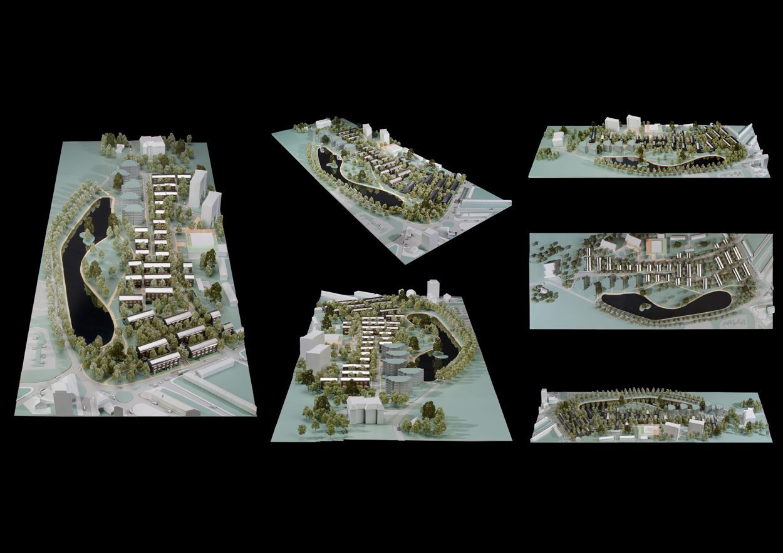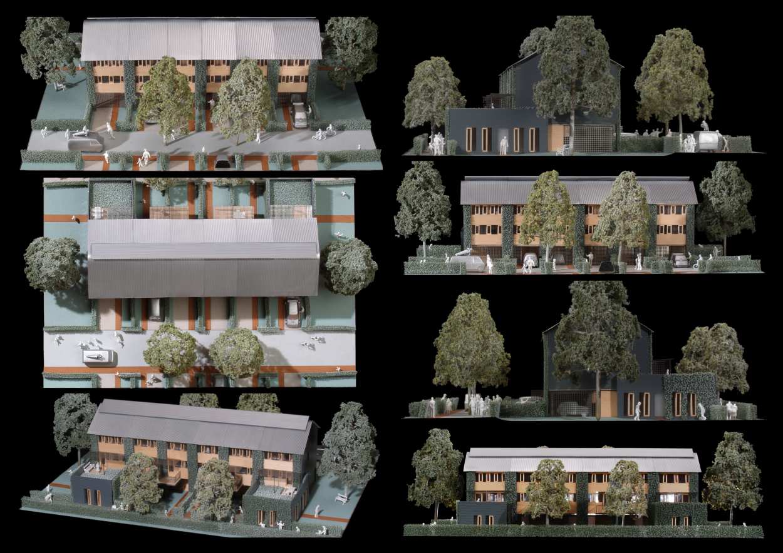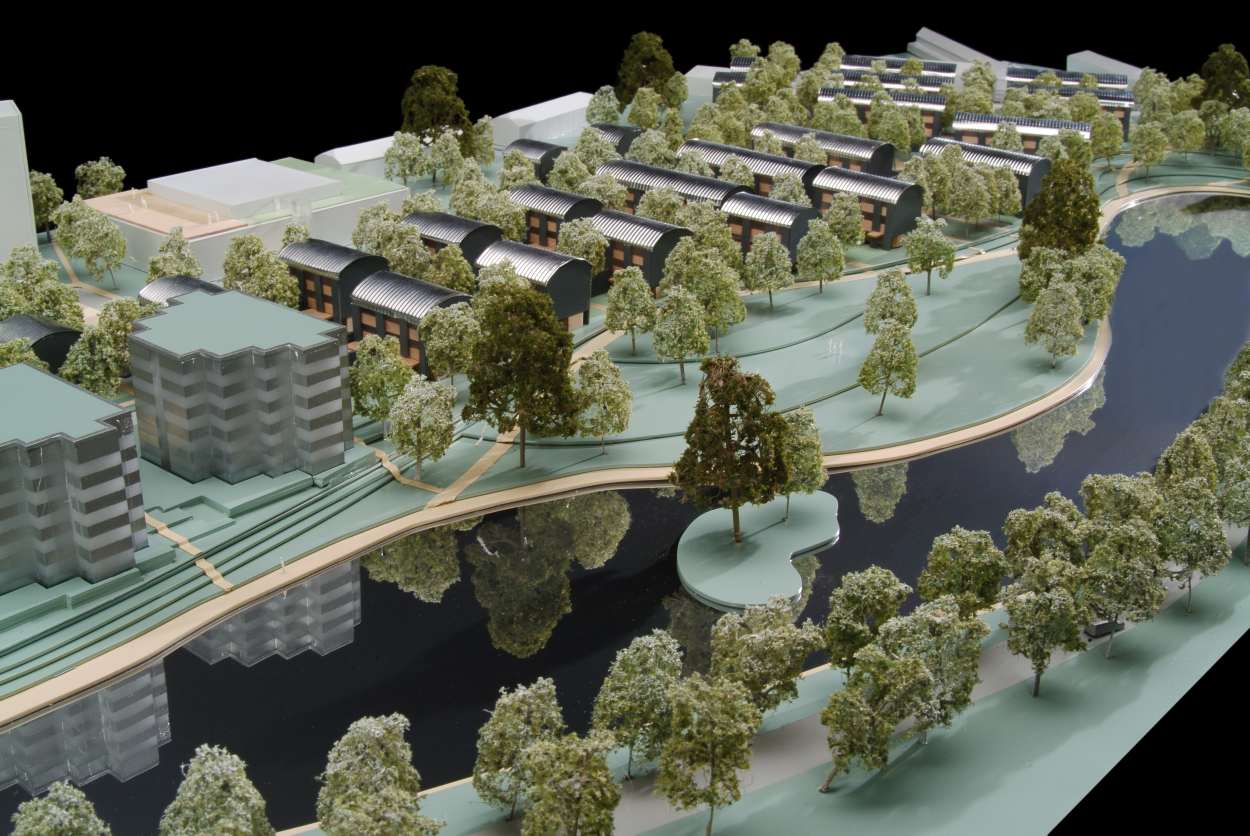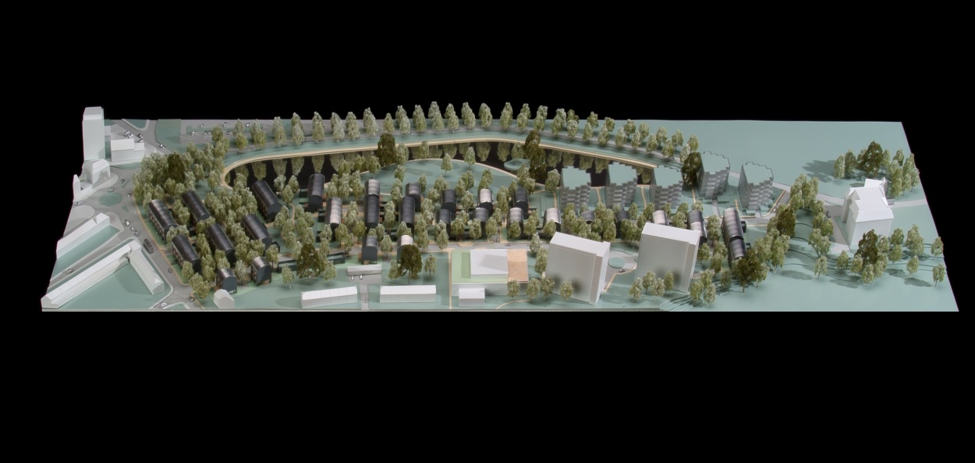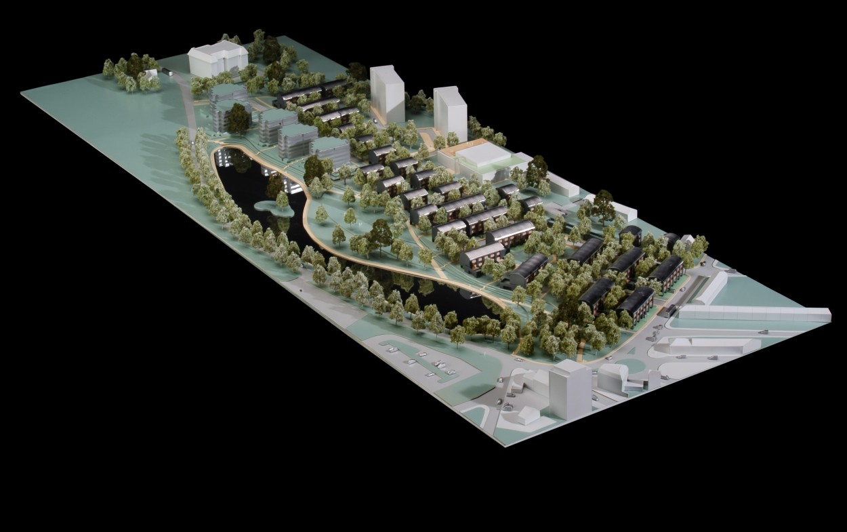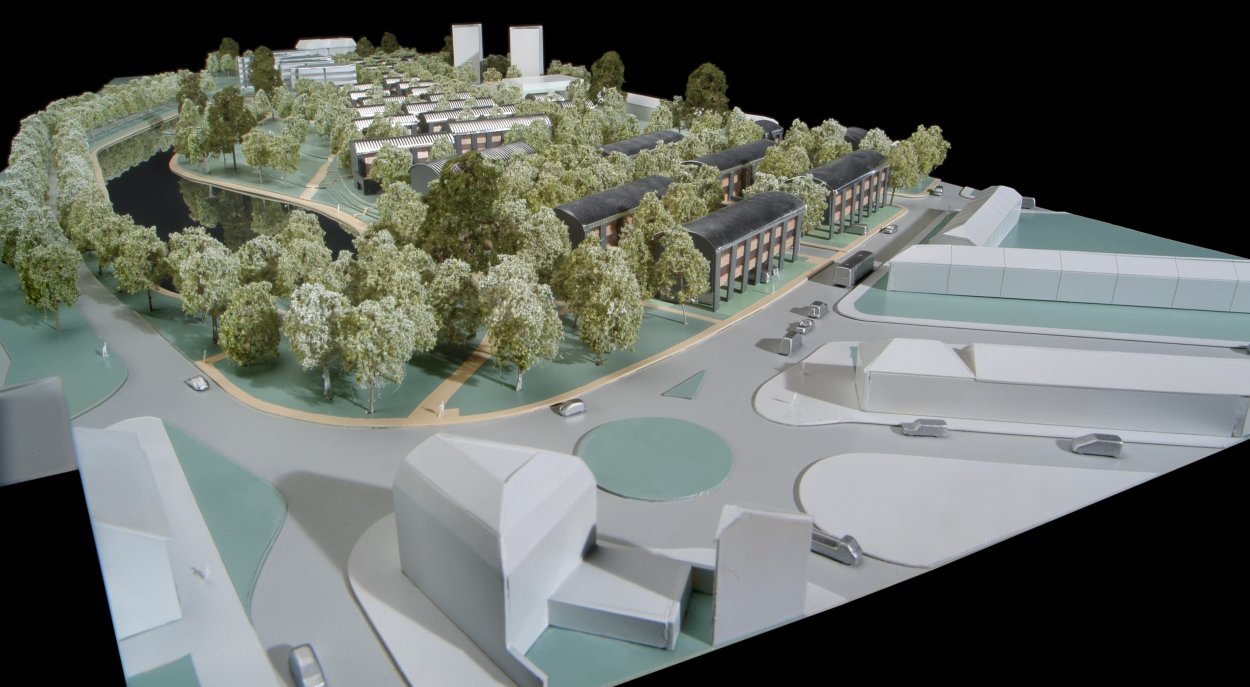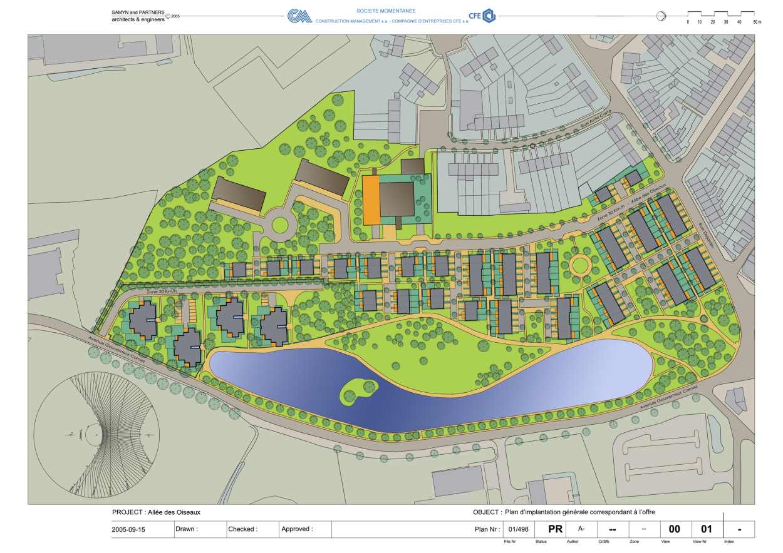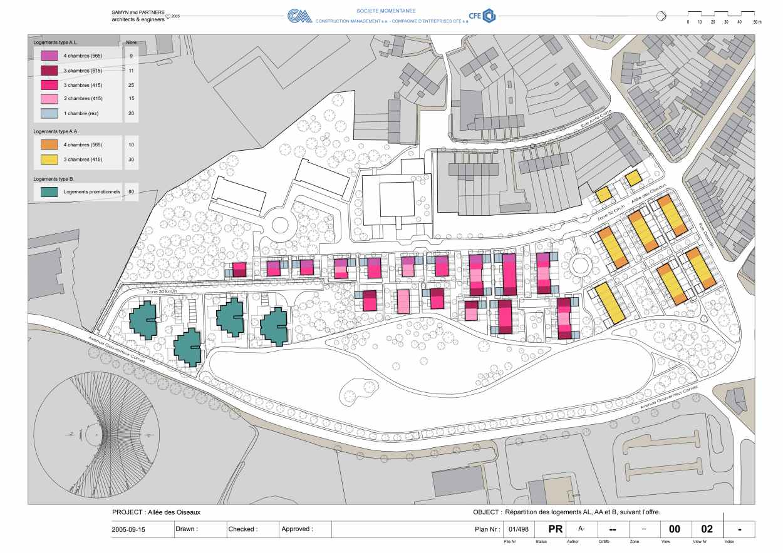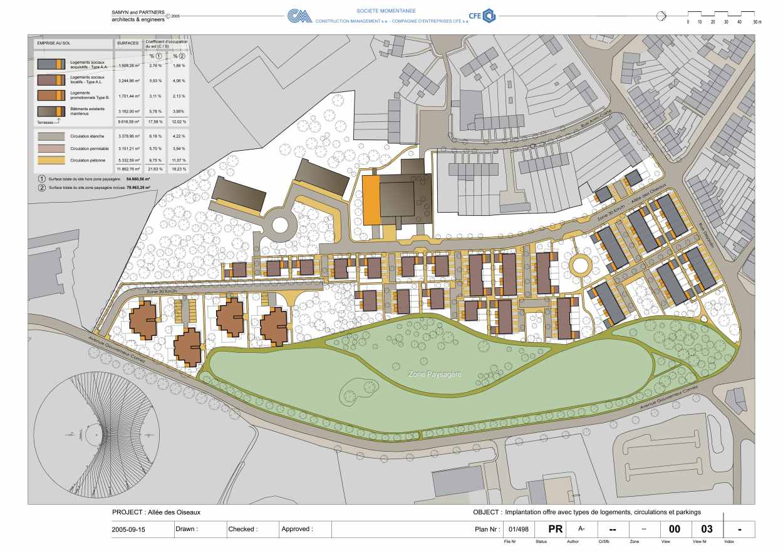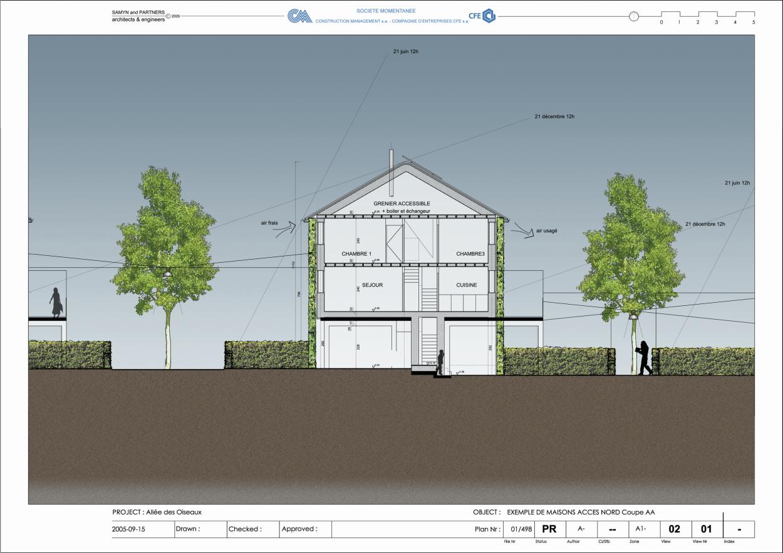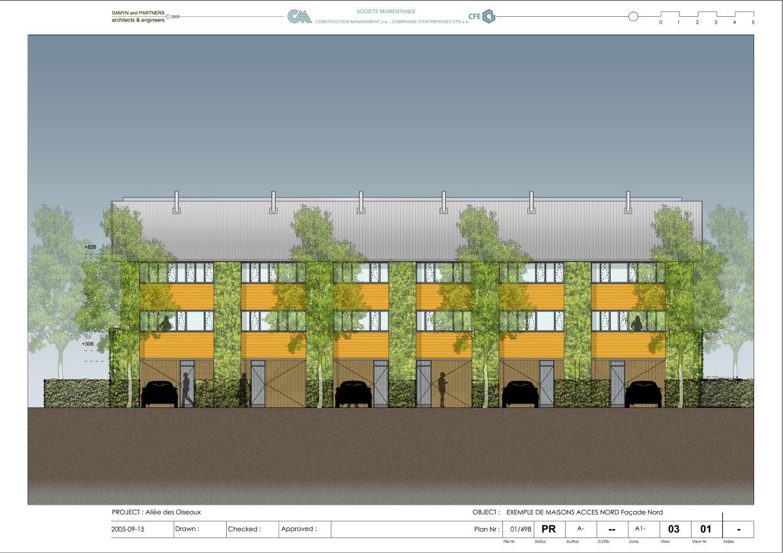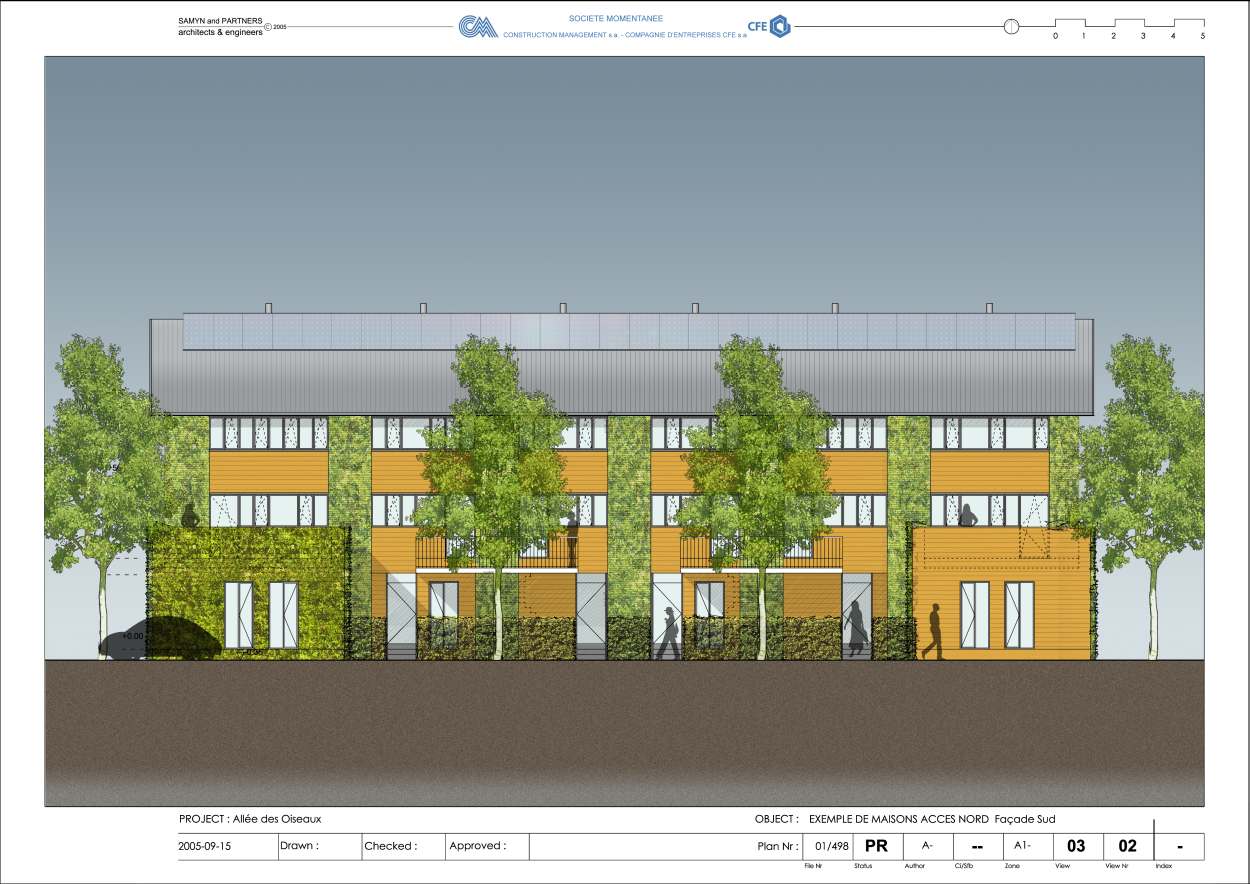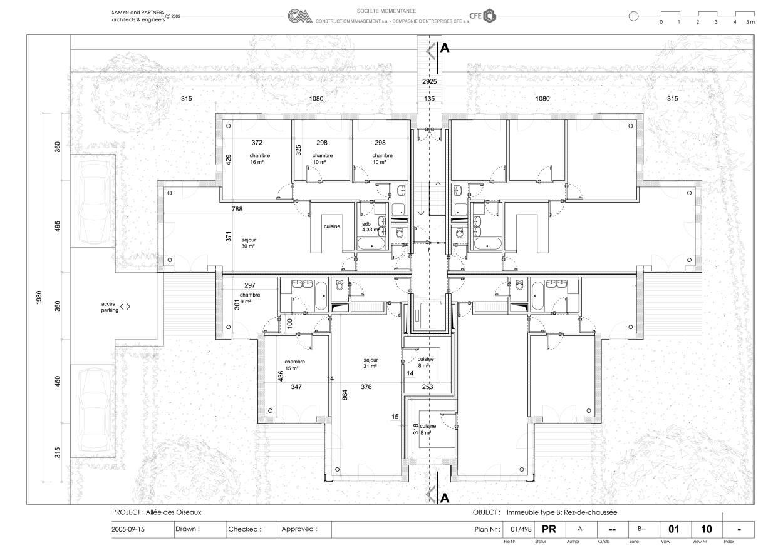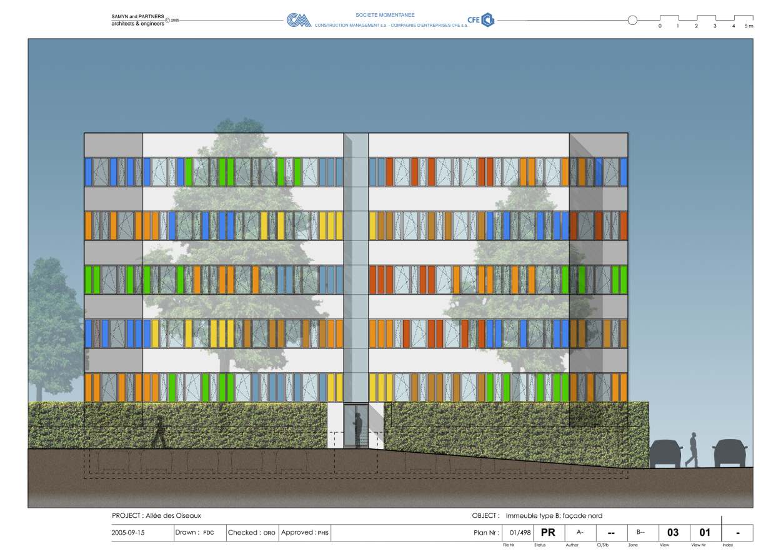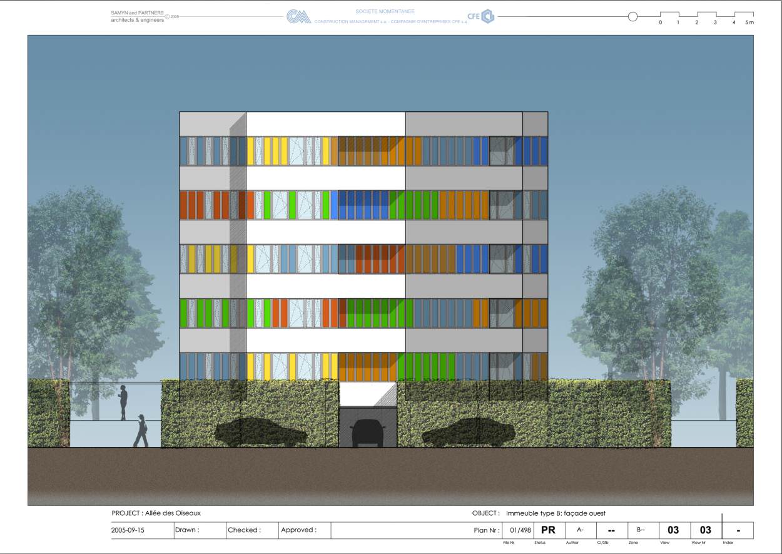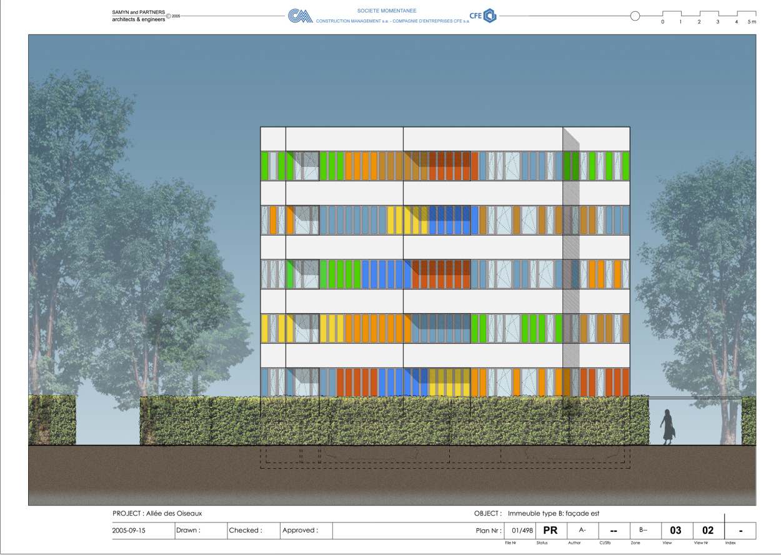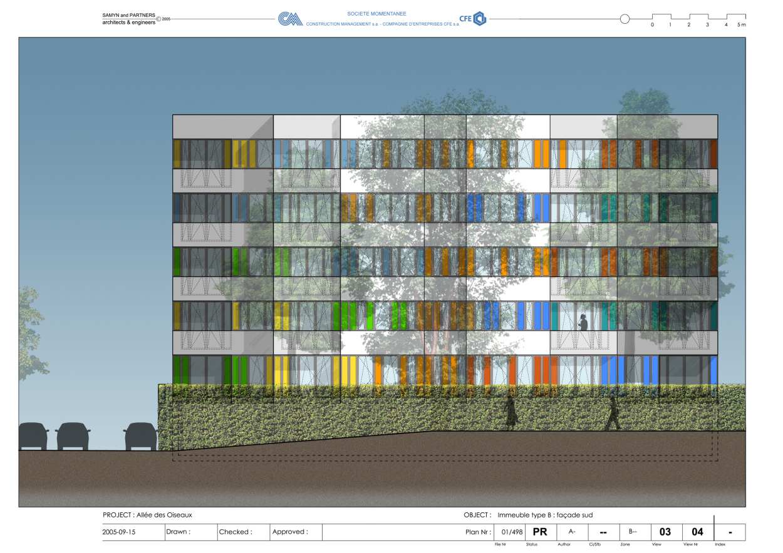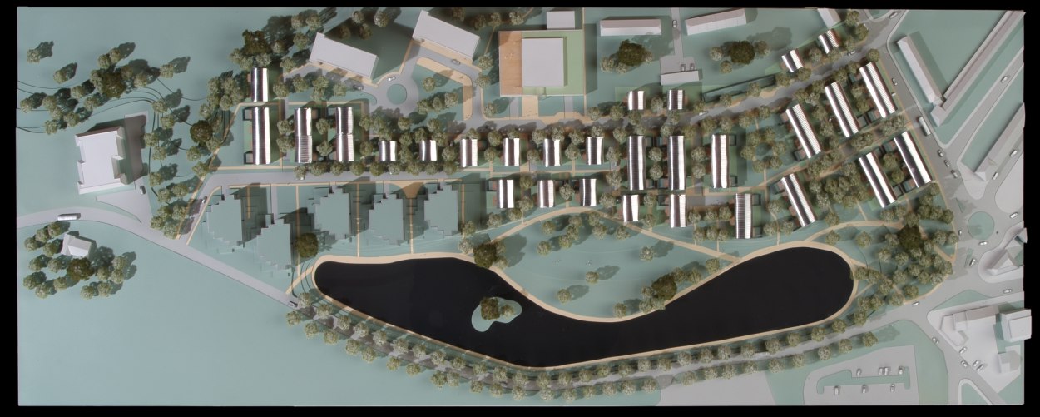
498-265 Social Housing Units for Toit & Moi
Public/Private Partnership with the CM
Allée des Oiseaux
Mons
BELGIUM
Total site area 54,660 sqm, new constructions: 20.876,91 sqm; (2005); (01-498).
Invited competition entry; best architectural and urban planning project
– Architecture
– Building physics and internal climate
– Construction management
– Project management
– Structural engineering
– Urbanism
- Urbanism.
- Architecture.
- Structural Engineering (with SETESCO).
- Thermal Analysis (with Cenergie).
- Project Management.
- Construction Management.
The social housing authority in the Mons region, “Toit & Moi,” is launching a request for proposal (2005-07-15) for a Public Private Partnership (PPP) to realize 120 to 165 social housing units and 80 to 100 promotional, housing units at the site known as “l’Allée des Oiseaux.”
The proximity to a scenic landscape zone and a lake make this site very attractive.
Two apartment towers and a multi-story parking building remain to the east of the site, and the new housing units are created to the west of l’Allée des Oiseaux near the scenic landscape zone.
In order to benefit most from the solar gains, the units are oriented north/south along dead-end alleyways, which connect to l’Allée des Oiseaux.
The housing units are grouped along these alleyways – with entrances, either to the north or to the south – and vary from 1 to 4 bedrooms, as well as in numbers within the group (2 to 6), and thus create enclosures of varying types and atmospheres.
The gardens of each unit, ranged alternately to the north or the south, face one another and have access to a pedestrian footpath that links to the scenic landscape zone.
The units at street level (at either end of each group of housing units) are intended for the elderly with reduced mobility. They are set in retreat from the other houses and serve to create a visual closure to the private gardens in each enclosure – and thus, are also socially integrated in the ensemble.
The houses group to the north of the site is situated parallel to the road that borders it at 25 degrees to the north/south axis, and thus meets the criteria in matters of energy.
An entrance and an autonomous road is planned to the south for the promotional housing units that are separated from the rest of the site by a row of trees.
The result is a series of interstitial zones that provide public-access green spaces between the green spaces of the housing units themselves.
All outside hard surfacing is permeable in order to limit impact on the local hydrology. Different colored gravel treatments – Dolomite (light-beige) for the pedestrian zones and Vinalmont (light-gray) for the 30 Km/h circulation zones – make it possible to conserve level all the pedestrian paths to facilitate access to those with reduced mobility.
The social housing units are constructed on pilings that extend to the first floor of each unit and serve as support for a poured concrete slab. Under this slab, and in the center of the plan, the outside entrance zone gives on to a car-port that is closed by a grate. Towards the garden, a covered zone can be transformed into a garden shed or even an additional room.
On the concrete slab, a pre-fabricated wooden framework – highly insulated and wind – tight – provides a K15 thermal comfort index level (passive house).
A living area and a kitchen, situated around the central staircase, give on to a terrace on the first floor. Two or three bedrooms – depending on the type of housing unit, which varies according the width of the façade – as well as a family bathroom, comprise the second floor.
Under the roof, a small attic that can be used for storage, houses the equipment such as the heater, thermal ventilation exchanger and the water tank for the solar panels.
The roofs, as well as certain sections of the façades (which are covered in vegetation), are realized in metal sheeting. The light-colored window and door frames are double-constructed in order to obtain maximum thermal comfort and air tightness. Between the windows at each floor level, siding in light-colored wood protects the reinforced insulation (40 cm.)
The promotional housing units are grouped in 20 units for each building. Parking for the housing units is provided at basement level in each building.
Two appartment units of two bedrooms and two appartments of three bedrooms per floor are accessed through a common vertical circulation zone with natural light and ventilation. The implantation of the living areas and the bedrooms results in an intermittent façade to the south that is accented by the large terraces for each housing unit.
The volumetric that results enables a minimalist architectural language.
The spandrels and the roof parapet, in galvanized aluminum/zinc, create an ensemble of continuous bands at each level. They are only interrupted by the glass walls that protect the large empty space of the hall and stairwell.
Continuous bands of woodwork, with the glass elements and the painted panels in numerous colors, form the second ensemble of continuous bands at each level.
This new neighborhood also accommodate, in a part of the existing multi-story parking building, a 36-bed nursery located on the roof level as well as a conveniences store of 400 square meters (the remaining parking slots are allocated to the use of the two existing apartment towers.)
Document E41_01/498 -En Issue of 2006-02-22
Philippe SAMYN and PARTNERS All projects are designed by Philippe Samyn who also supervises every drawing
Philippe SAMYN and PARTNERS with SETESCO (sister company 1986-2006) or INGENIEURSBUREAU MEIJER (sister company 2007-2015) if not mentioned
Philippe SAMYN and PARTNERS with FTI (sister company since 1989) if not mentioned
| 01-498 | 345 SOCIAL HOUSING UNITS, MONS. |
| Client: | TOIT ET MOI. |
| Architecture: | Design Partner: Ph. Samyn Associé en charge: Chef de Projet: Collaborateurs: |
| Services: | Consultant energie: CENERGIE cvba (Environnement), 138 Gitschotellei, 2600 BERCHEM |
Invited competition entry ; best architectural and urban planning project.
For plans sections and elevations, please refer to the archives section of the site available from the “references” menu.

