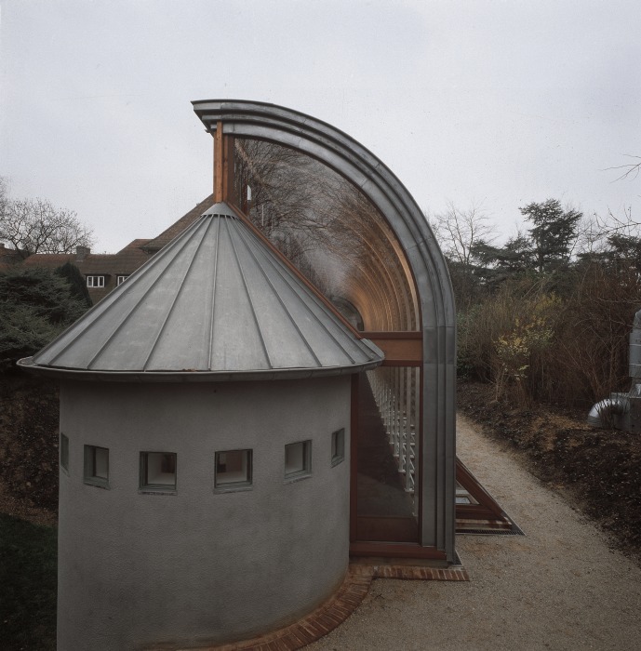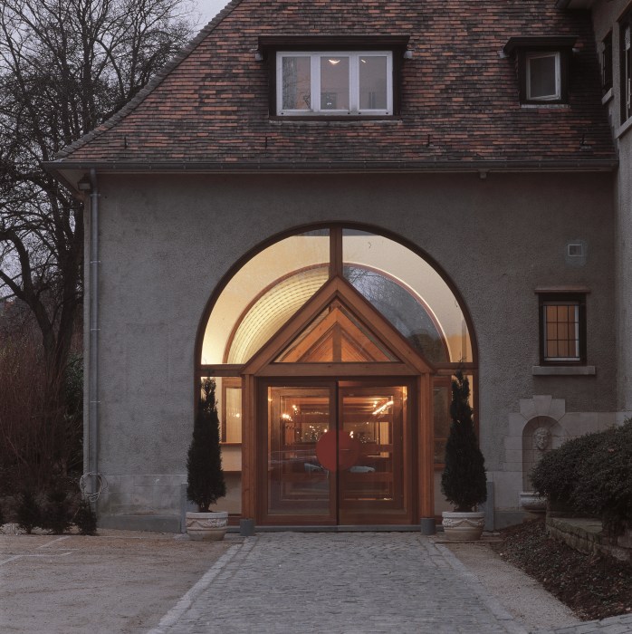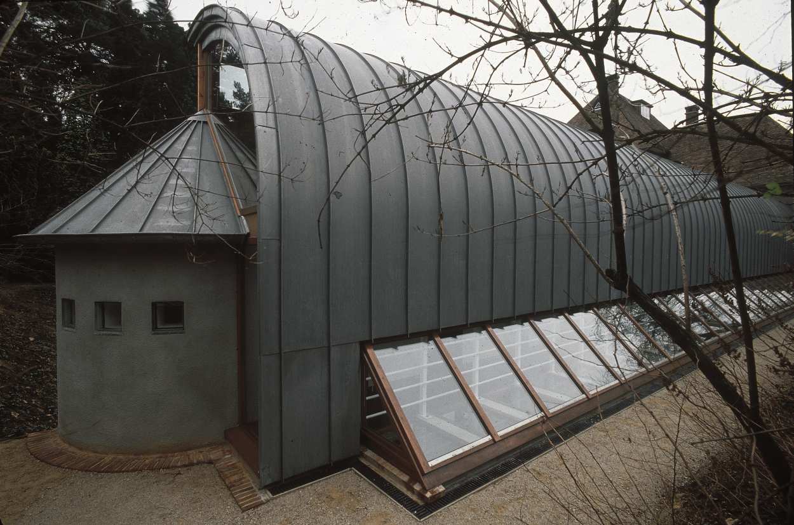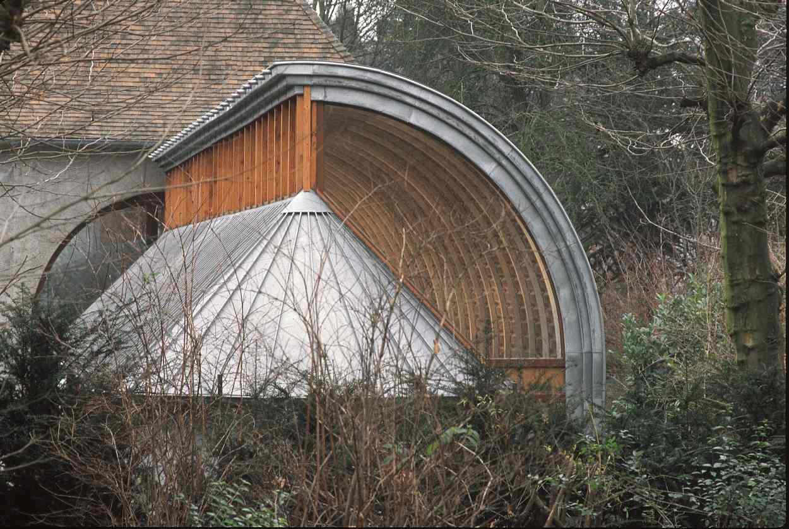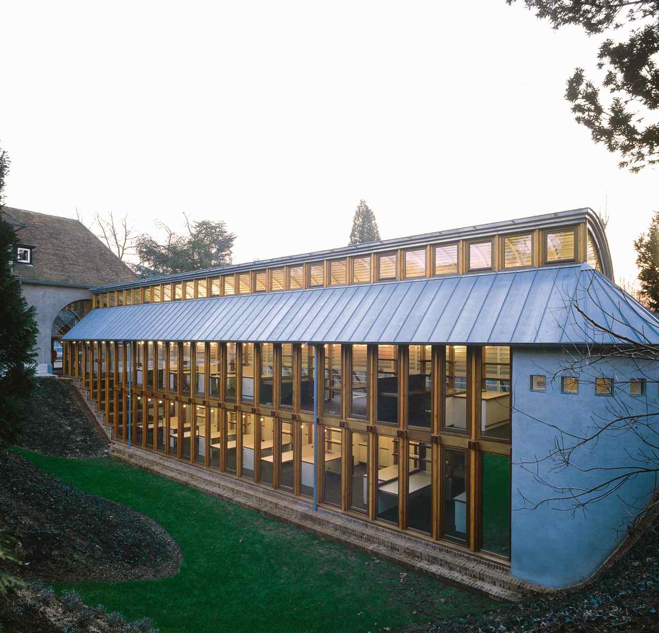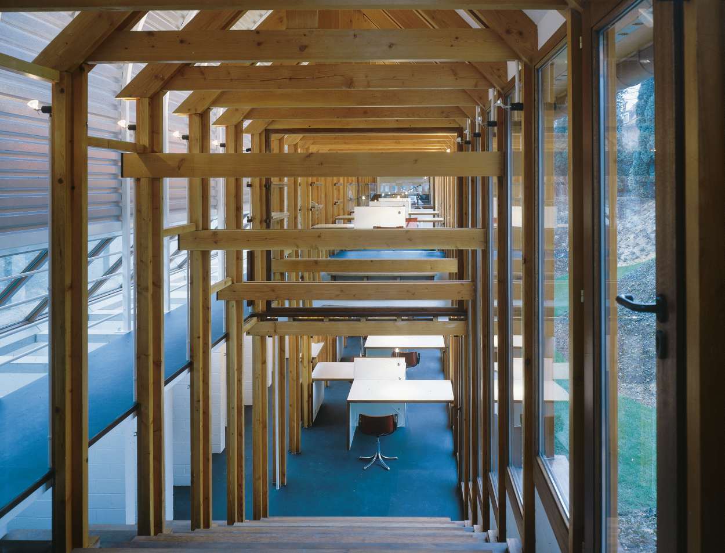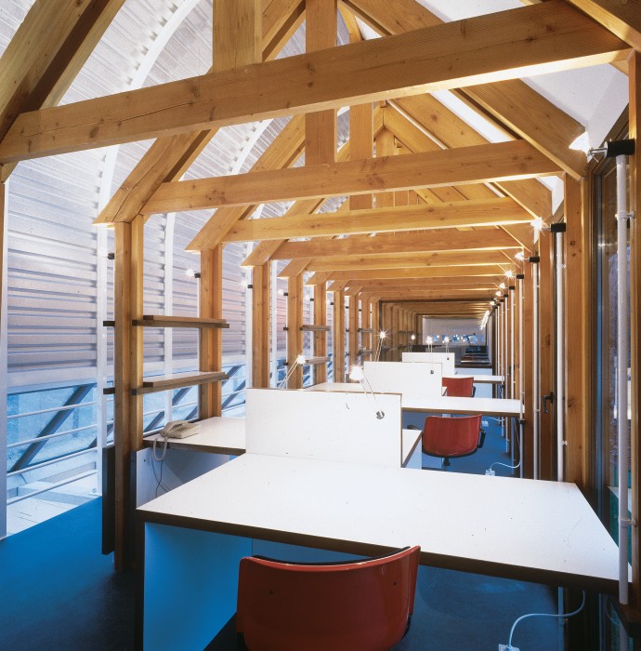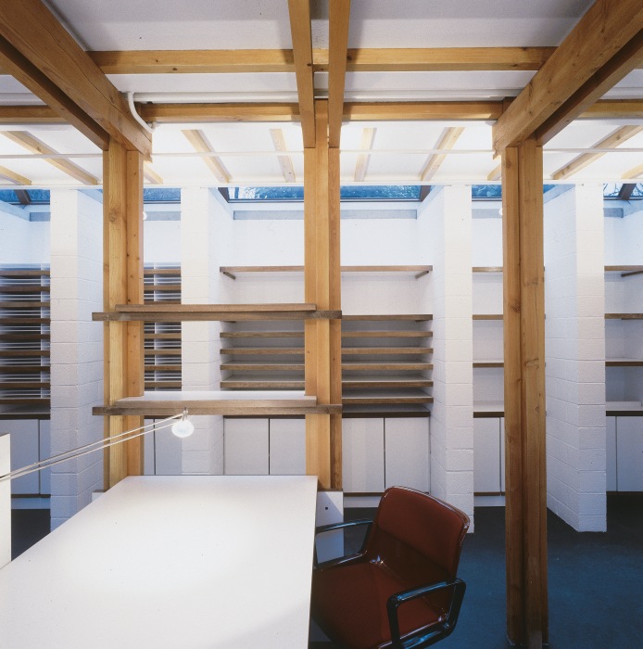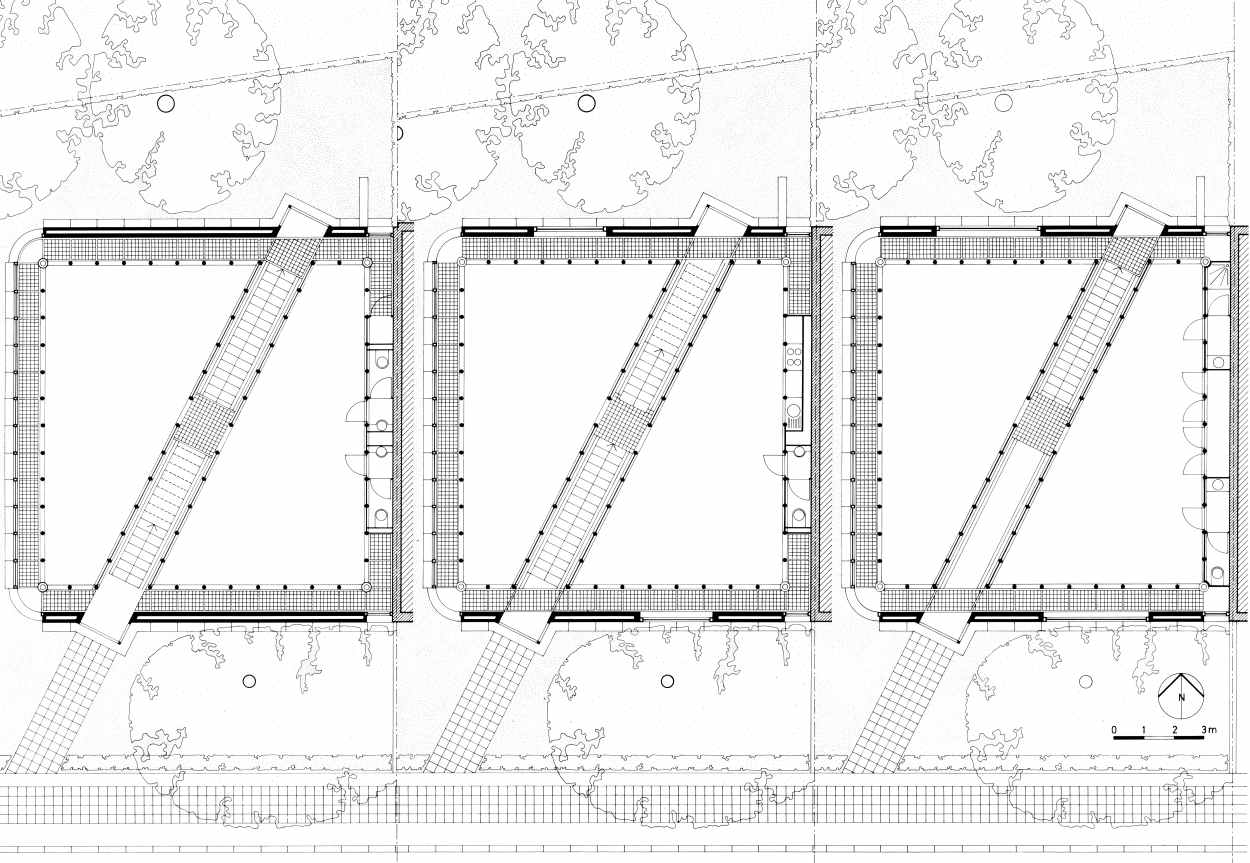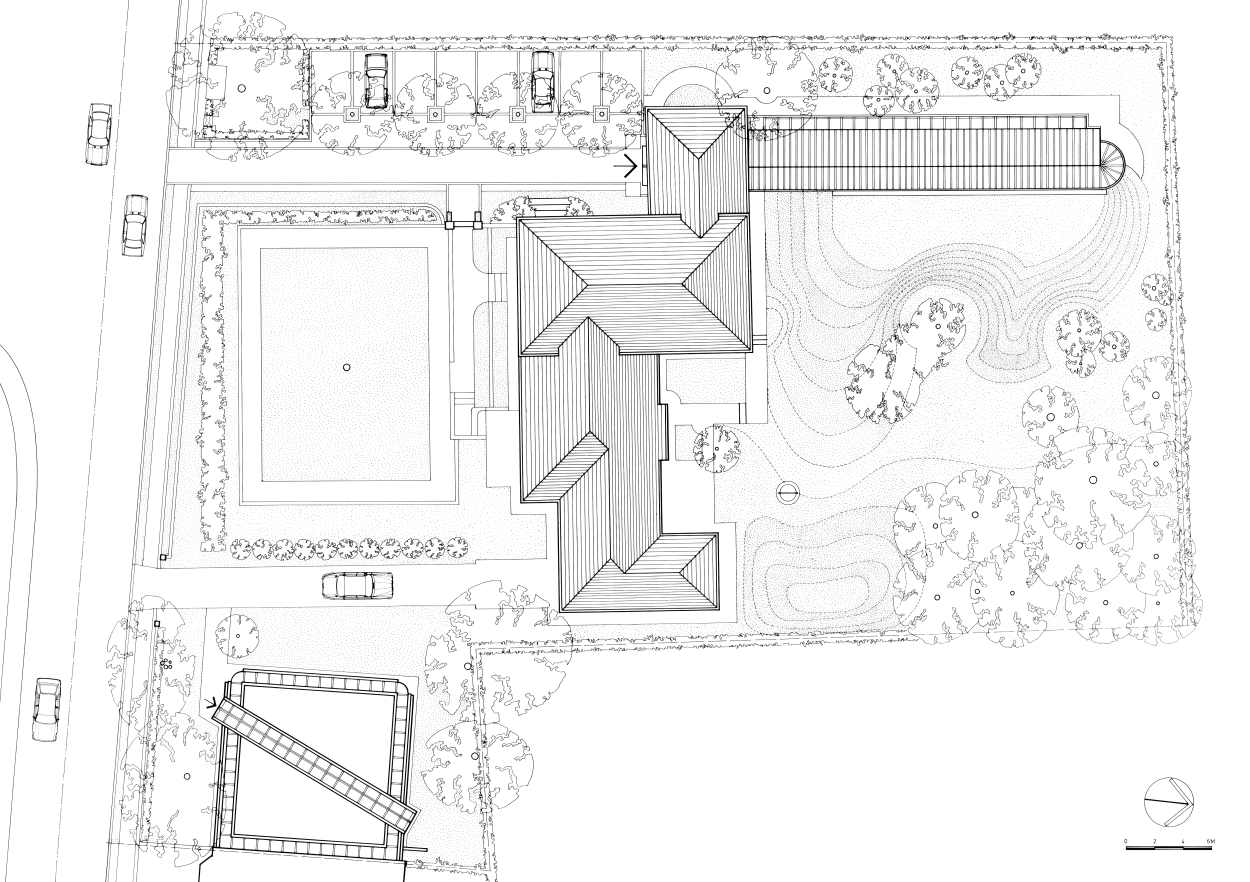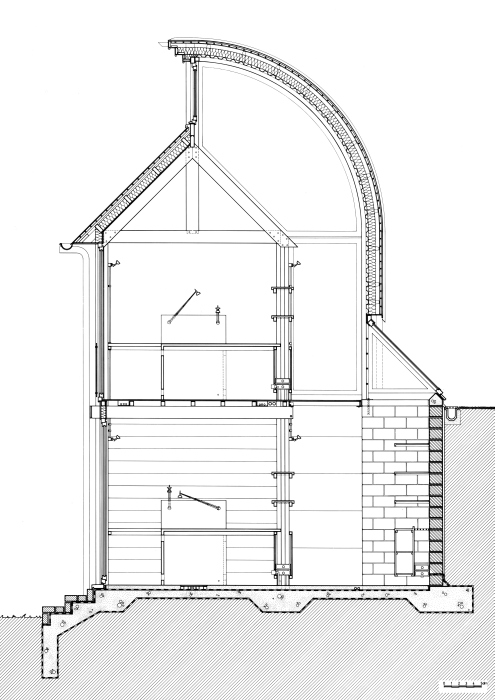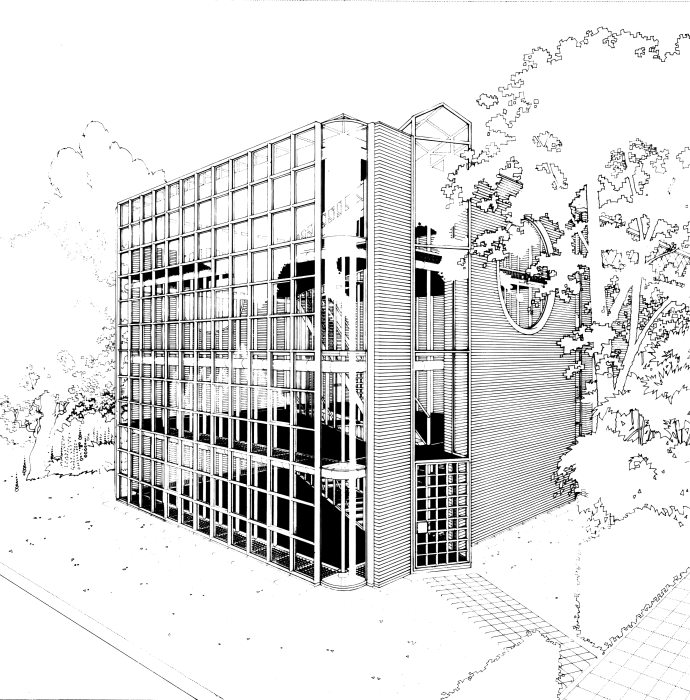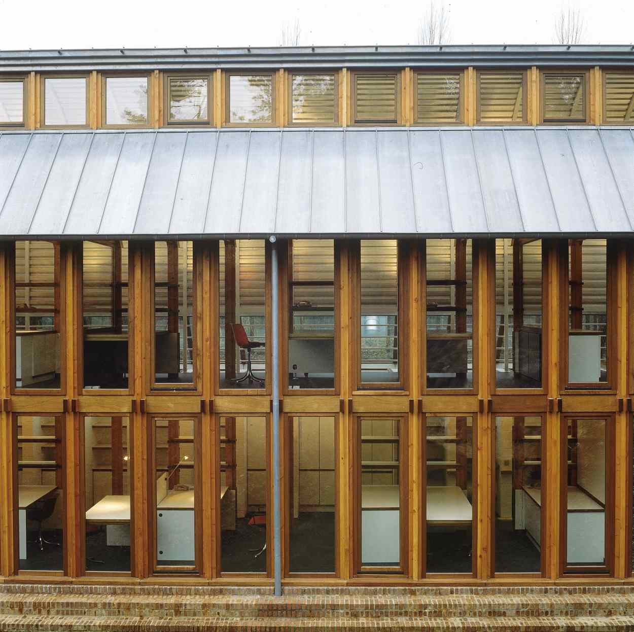
147-Design Board / Behaeghel and Partners
Extension of a design studio
Brussels
BELGIUM
200 sqm. (1986-1989); (01-147).
– Architecture
– Construction management
– Interior design
– Landscaping
– Mechanical, electrical, plumbing engineering
– Project management
– Quantity surveying
– Structural engineering
2003.03.11
In 1983, artist Julien Behaeghel founded the graphic agency “Design Board / Behaeghel & Partners”. The firm activity focuses mainly on packaging design and corporate image.
The firm’s masterhouse, occupied since 1984, at Avenue Lecointe, Uccle, must be expanded to accommodate new graphic computer equipment and for the extension of graphic studios.
The luxurious masterhouse is set in a refined garden of 3,300 sqm., featuring many beautiful mature trees and plants, which is part of a previously larger property. It is bordered by the street on the South edge, the plain brick wall of the adjacent house as part of the Eastern limit, while evergreen hedges with views on the neighbouring gardens form the remaining borders of the property.
At first, a project of 400 sqm. in the form of a cube with 10 m sides was designed in detail. It was to be located along the party wall on the Eastern side of the property’s street front.
The actual site for the project was then chosen behind an existing porch, on the site of an alley that had lost its use when the property was subdivided. It is an acceptable alternative to the cube, and makes possible the relocation of the masterhouse reception area to the newly enclosed porch.
The surface requirements and the narrowness of the site necessitate the construction of a building on two levels, the lower being somewhat submerged into the garden. The displaced earth is used to enhance the feeling of space while giving its form to the lower garden.
Three major parts form the building :
– First, the elements in contact with the earth : the floor slab and the back retaining wall, which are in concrete and brick.
– Second, the major internal structure defining the workstations, which can be considered as part of the furniture, and is in pine.
– Third, the curved structure covering the corridor and supporting a lightweight roof, which is composed of small tubular steel arches.
The triangular wood frame and the circular steel arches are meant to echo the existing masterhouse’s structure and porch.
The fin walls needed to support retaining walls are designed to house the office cupboards. The design of built-in workstations and furniture allows a detailed integration of all utilities (heating, electrical, LAN, telecommunication).
- DE ARCHITECT, 21/3, March 1990, pp. 41-45; (Netherlands).
- PROGRESSIVE ARCHITECTURE, December 1990, pp. 76-77; (USA)
- L’ARCA, n° 55, December 1991, pp. 99; (Italy)
- C.A. Revista Oficial del Colegio de Arquitectos de Chile A.G.,n°76, April -May -June 1994, cover, pp 48-53, 61-64; (Chile).
| 01-147 | DESIGN BOARD BEHAEGHEL AND PARTNERS, UCCLE. |
| Client: | BEHAEGHEL AND PARTNERS. |
| Architecture: | J. Ceyssens, B. Colin, E. Collignon, D Mélotte. |
| Structure: | Samyn and Partners |
| Services: | Samyn and Partners |
exterior : Hannaert-Script.
interior : Ch. Bastin & J. Evrard.
For plans sections and elevations, please refer to the archives section of the site available from the “references” menu.

