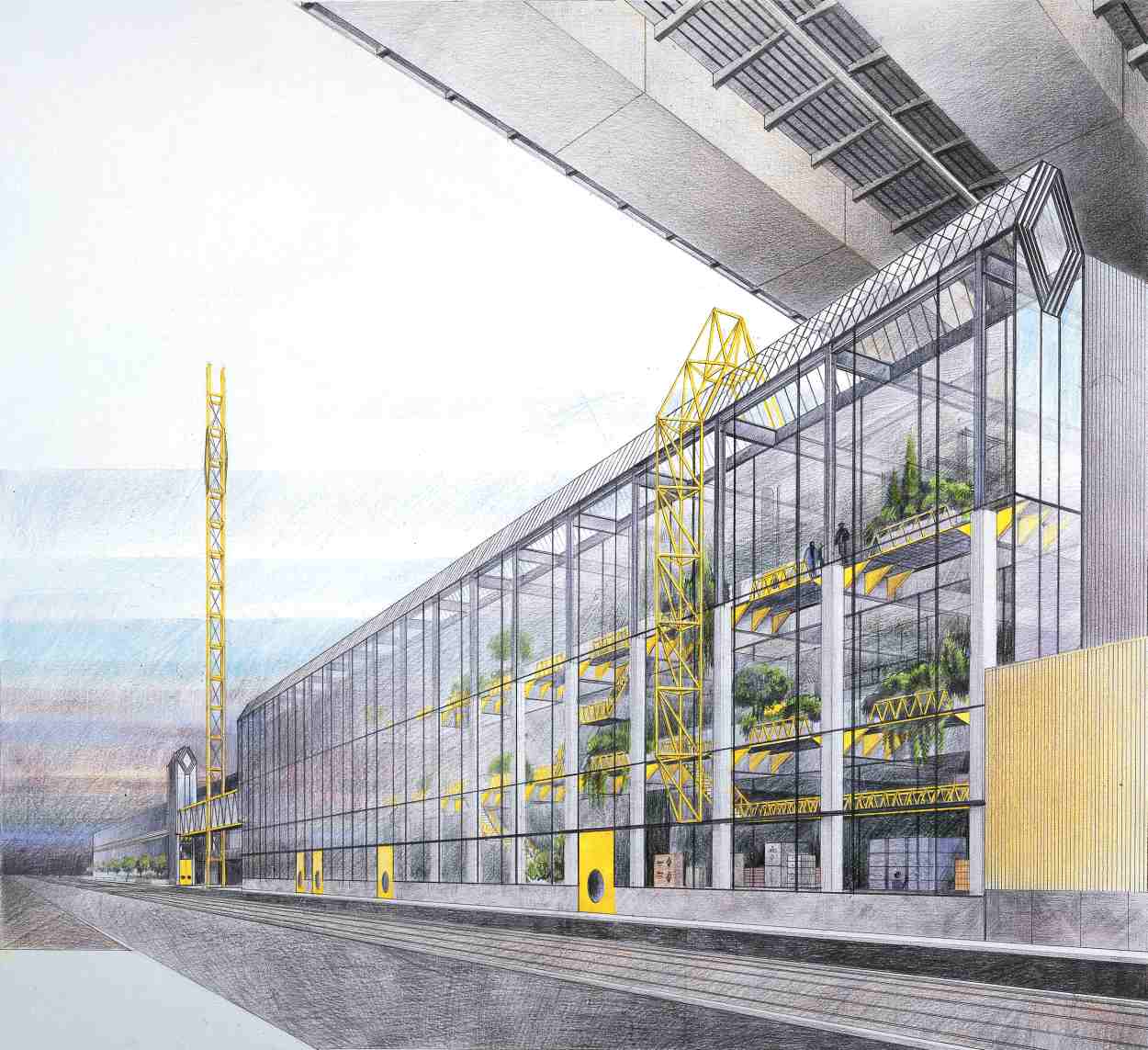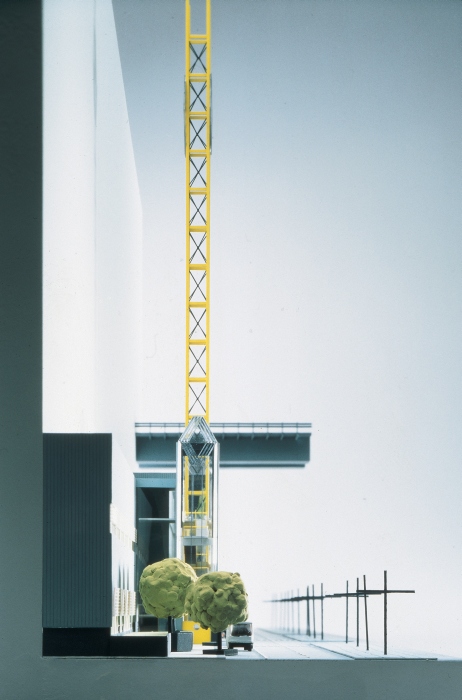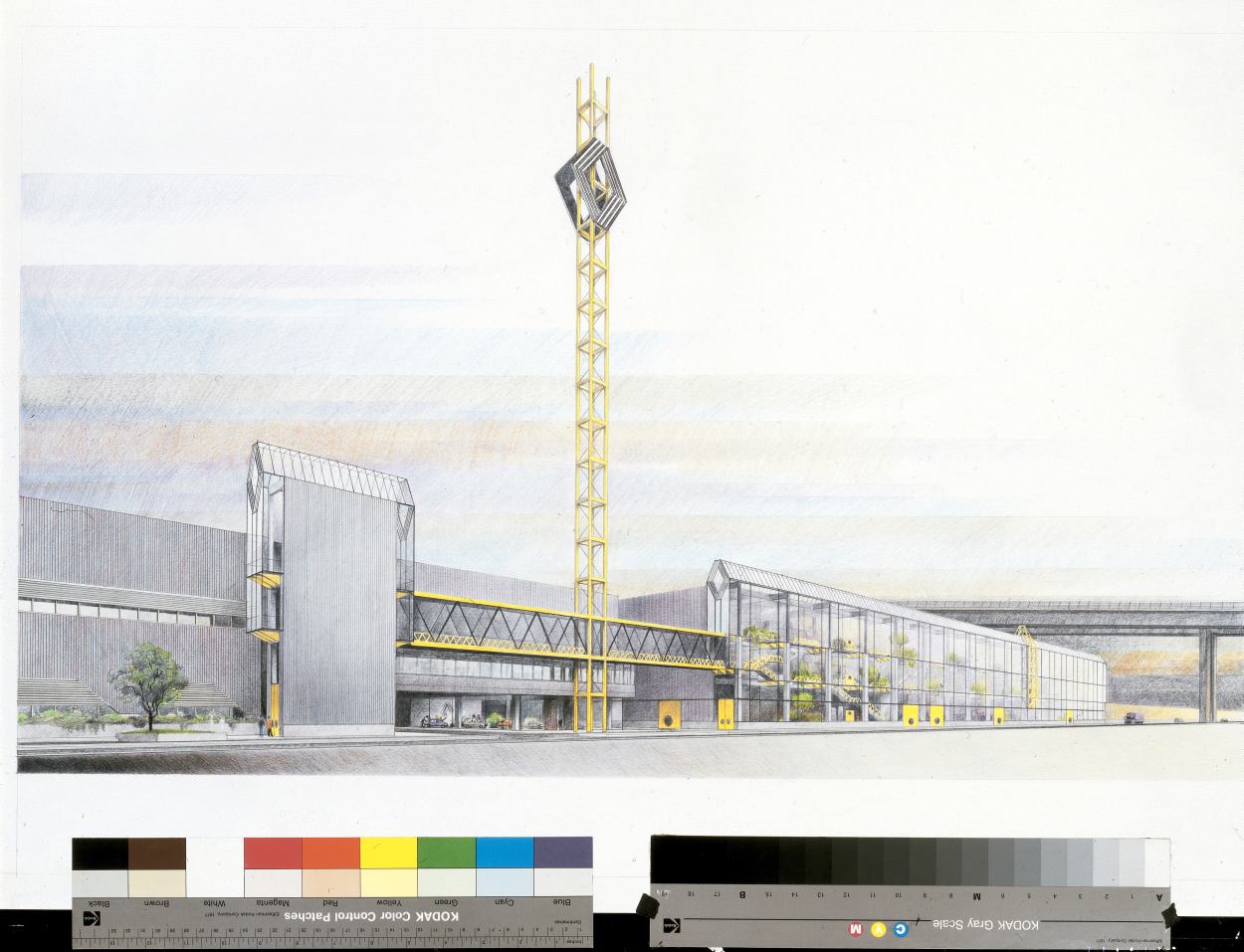
140-Renault Factory
Refurbishment of the main façade zone
Brussels-Vilvoorde
BELGIUM
13 000 sqm. (1985); (01-140).
Invited competition entry; preliminary design
– Architecture
– Mechanical, electrical, plumbing engineering
– Structural engineering
2003.03.14
Renault wished to refurbish its Brussels factory, along with Foster’s Swindon project in Great Britain and Vasconi’s project in Boulogne Billancourt.
SAMYN and PARTNERS’ competition winning entry reuses the existing building structure and takes advantage of a 4 m wide zone, that is currently unused, along the façade and on each of the three levels of this multi level “factory”.
Such zone safely reorganise all pedestrian traffic in the factory, and offers a greenhouse to improve an otherwise uninviting industrial environment.
- PROFIL D’UN ARCHITECTE – PROFIEL VAN EEN ARCHITEKT, Sint-Lukas Archief, 1989, 112 pp.; (Belgium).
| 01-140 | RENAULT INDUSTRY, VILVOORDE. |
| Client: | RENAULT INDUSTRY. |
| Architecture: | A. Charon, J. Mouvet, N. Laporte, D. Spantouris, Ch. Van Deuren. |
| Structure: | Samyn and Partners |
| Services: | Samyn and Partners |
Perspective renderings : Patrick Van der Stricht.
For plans sections and elevations, please refer to the archives section of the site available from the “references” menu.





