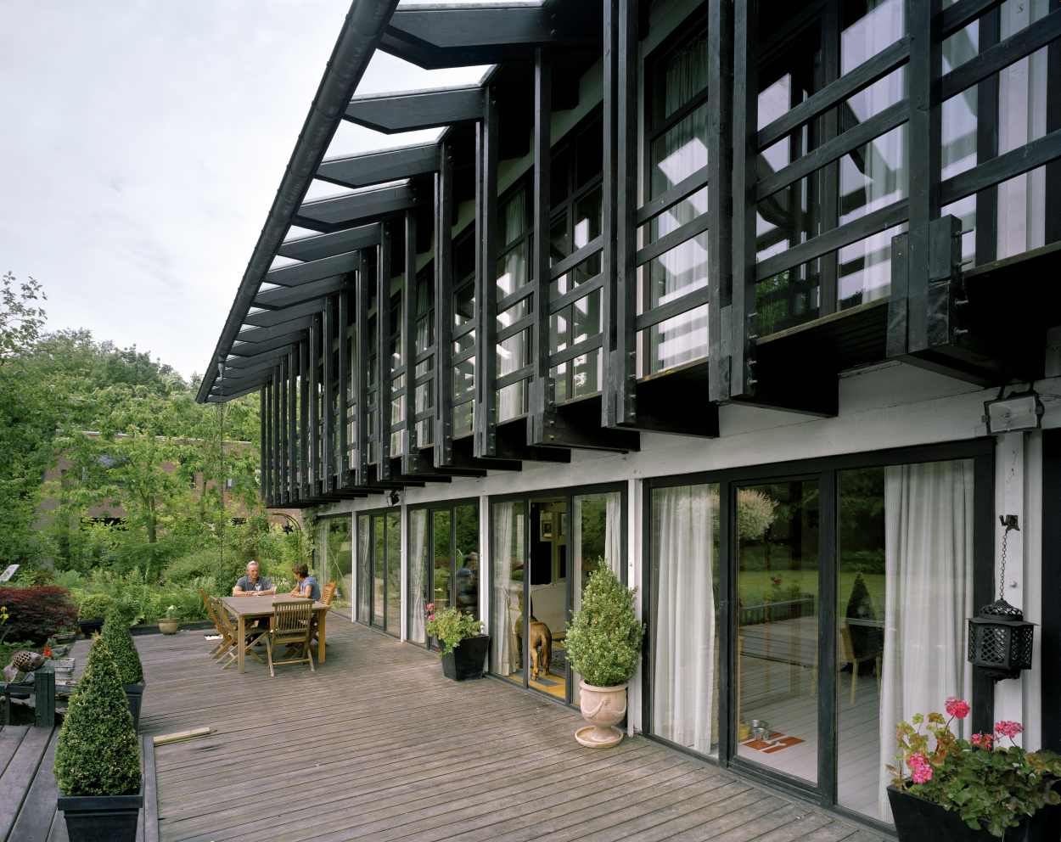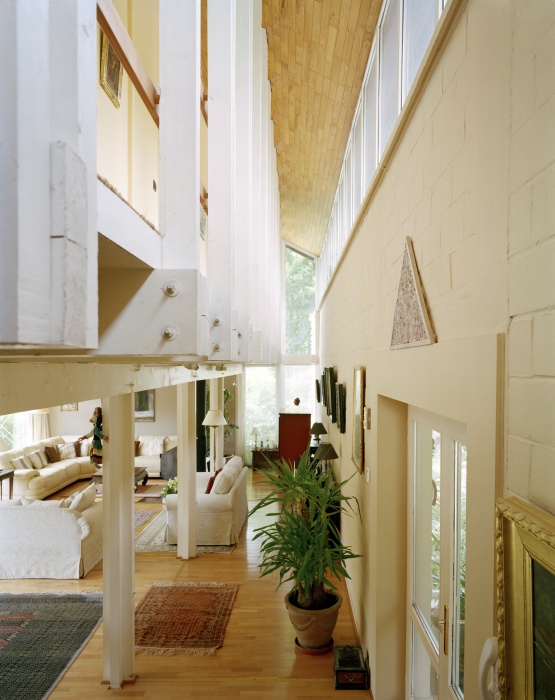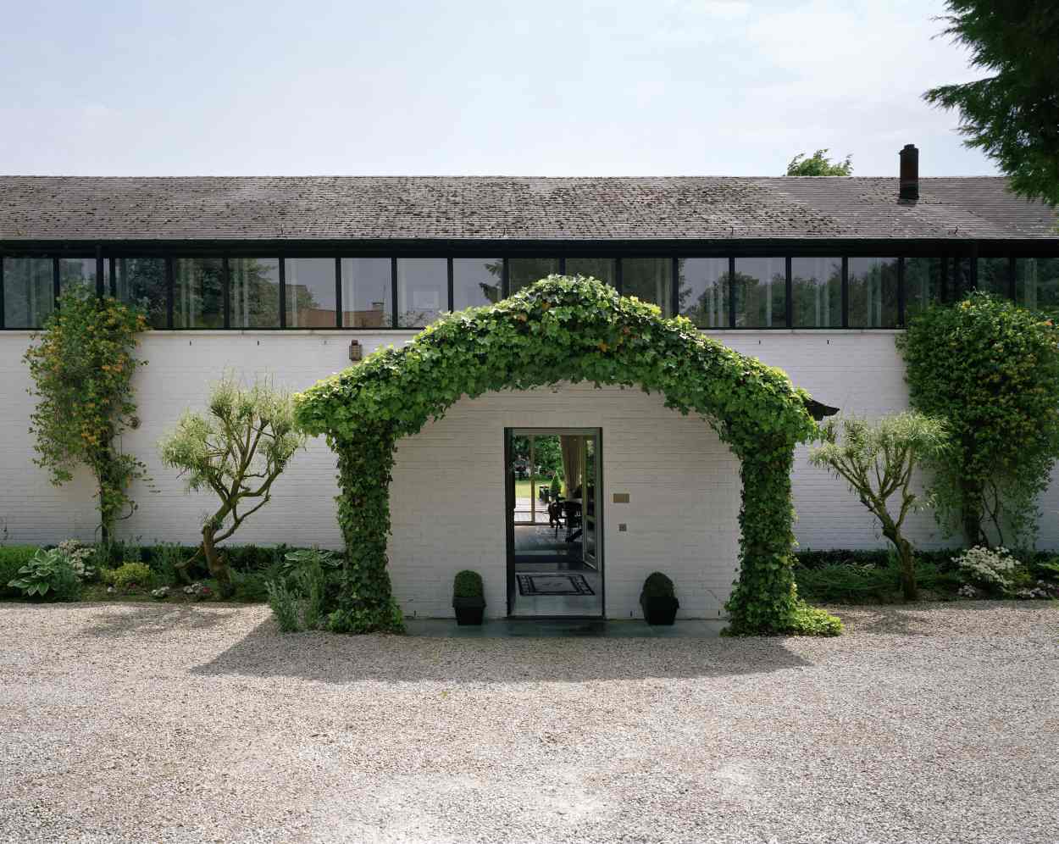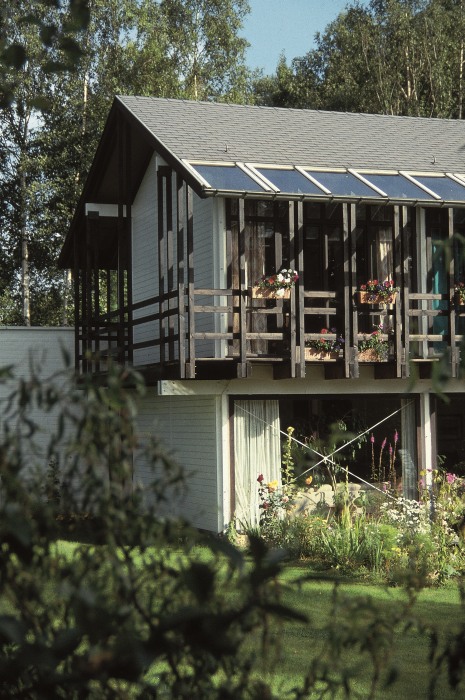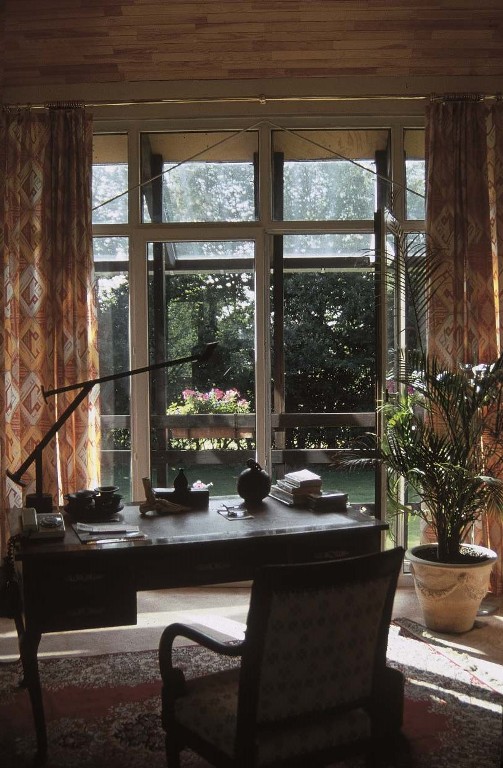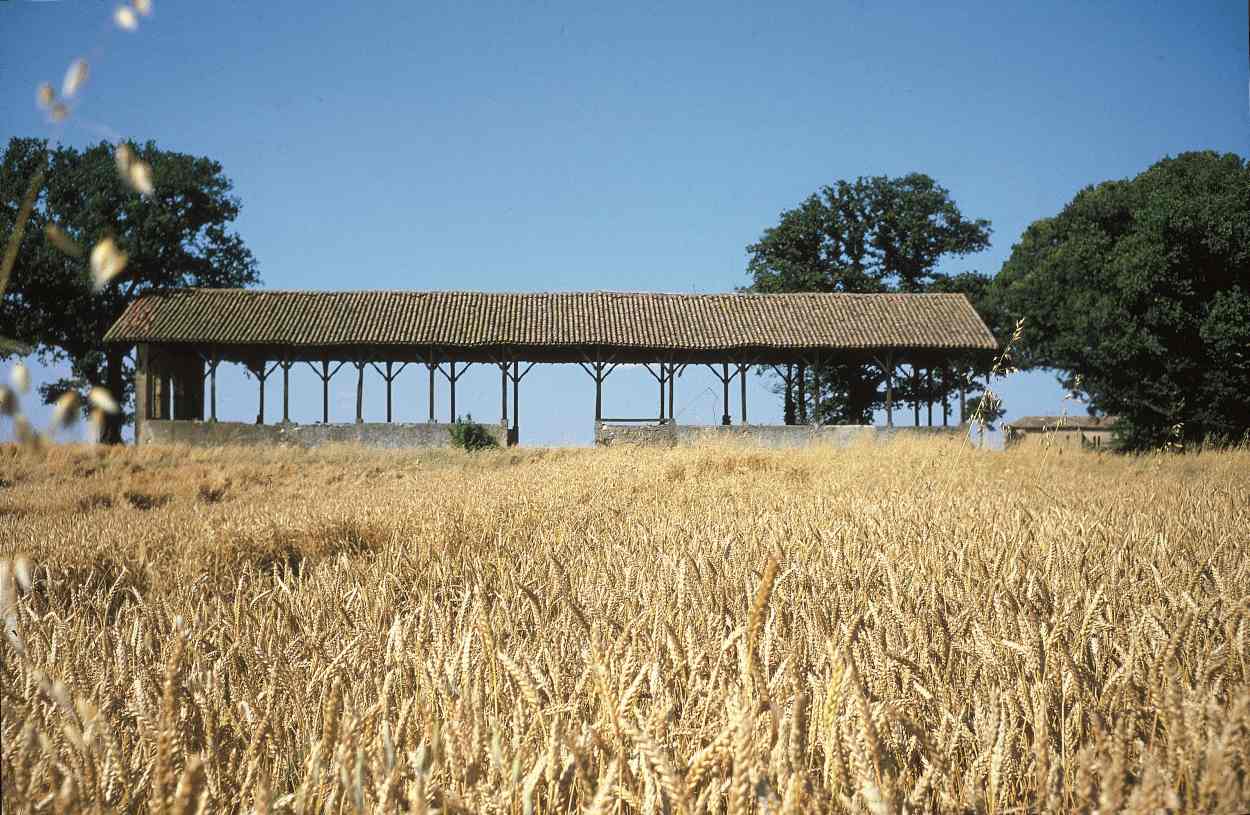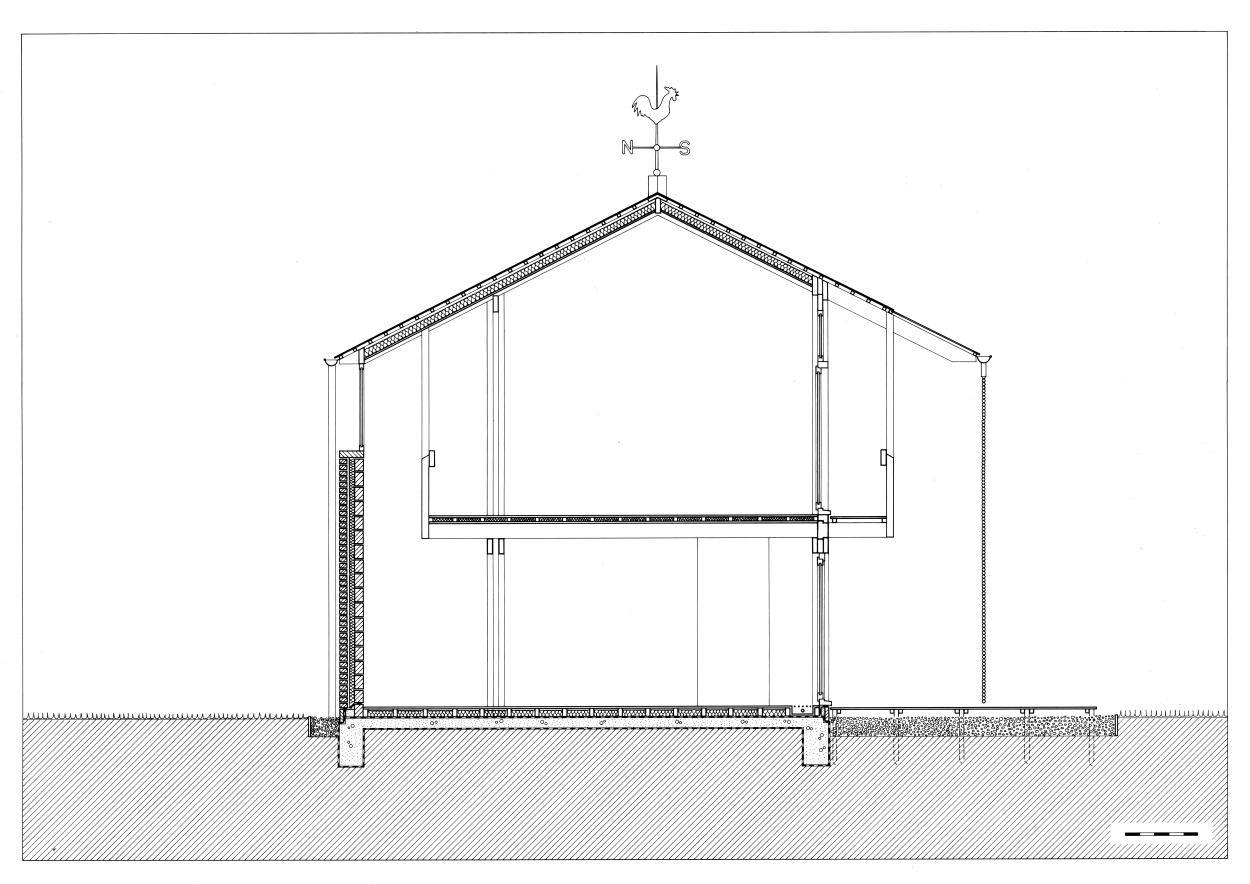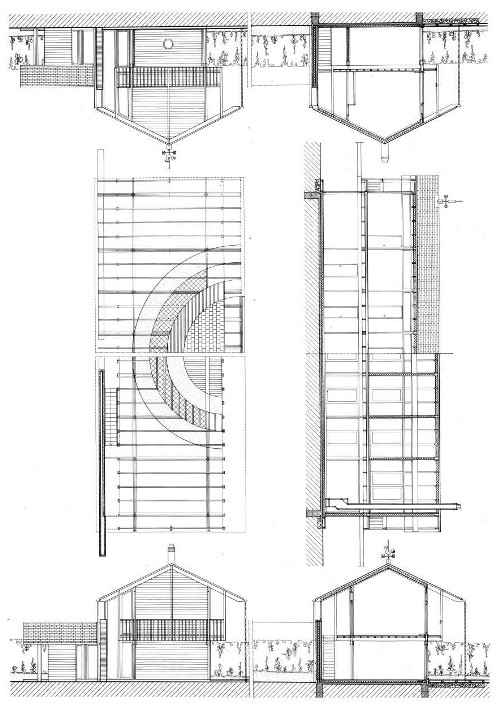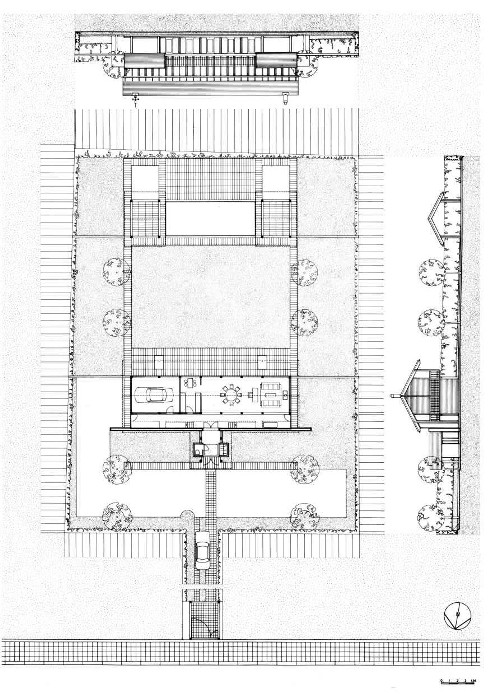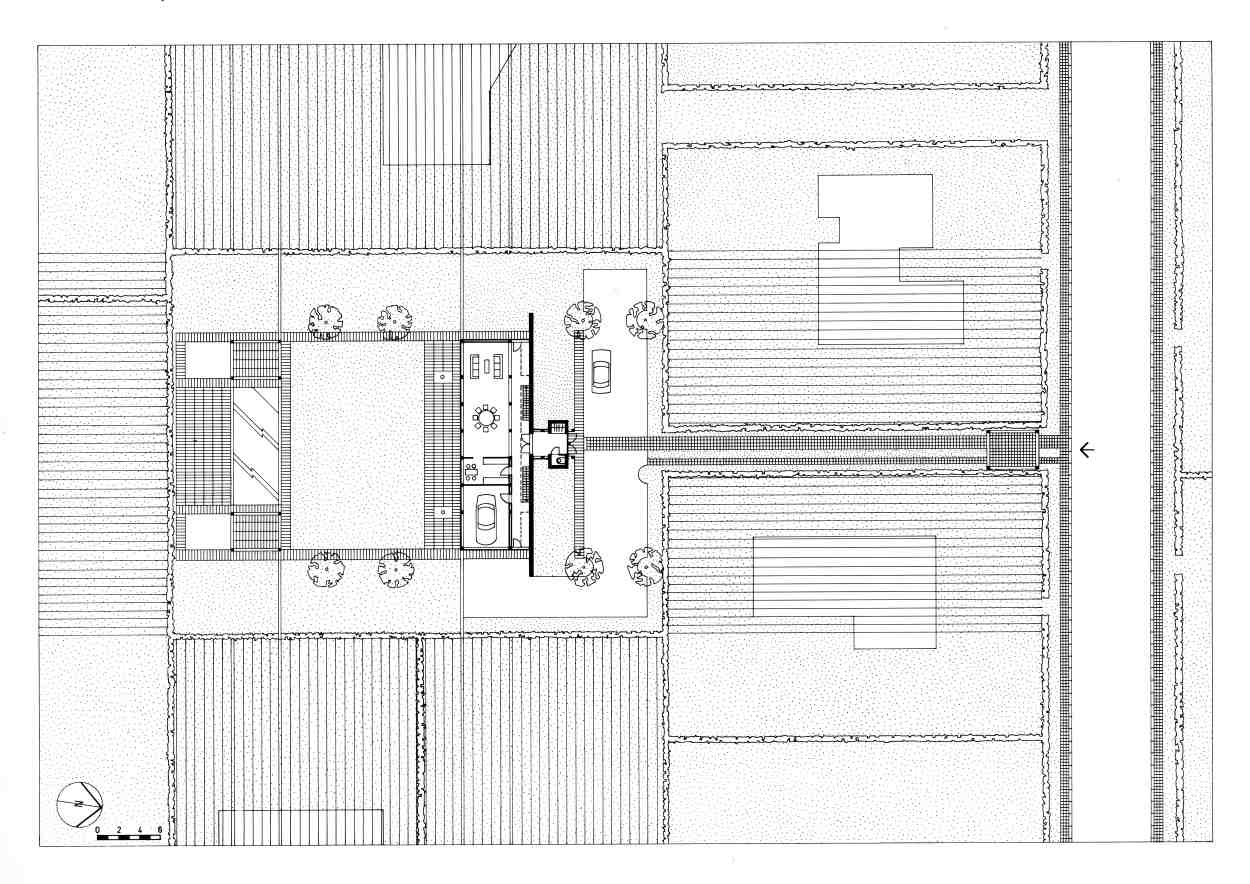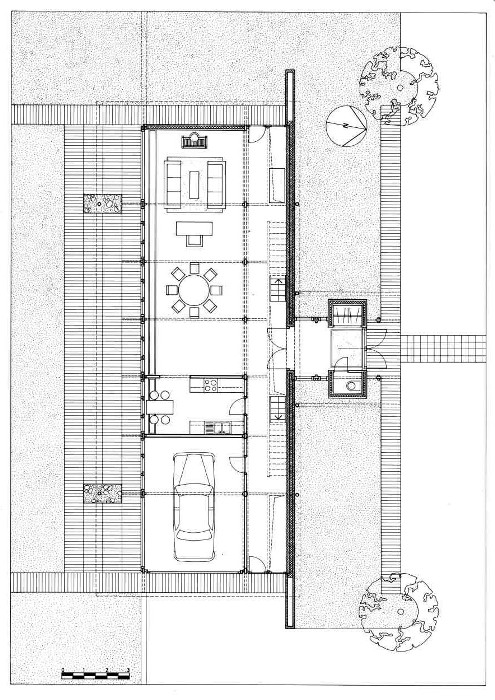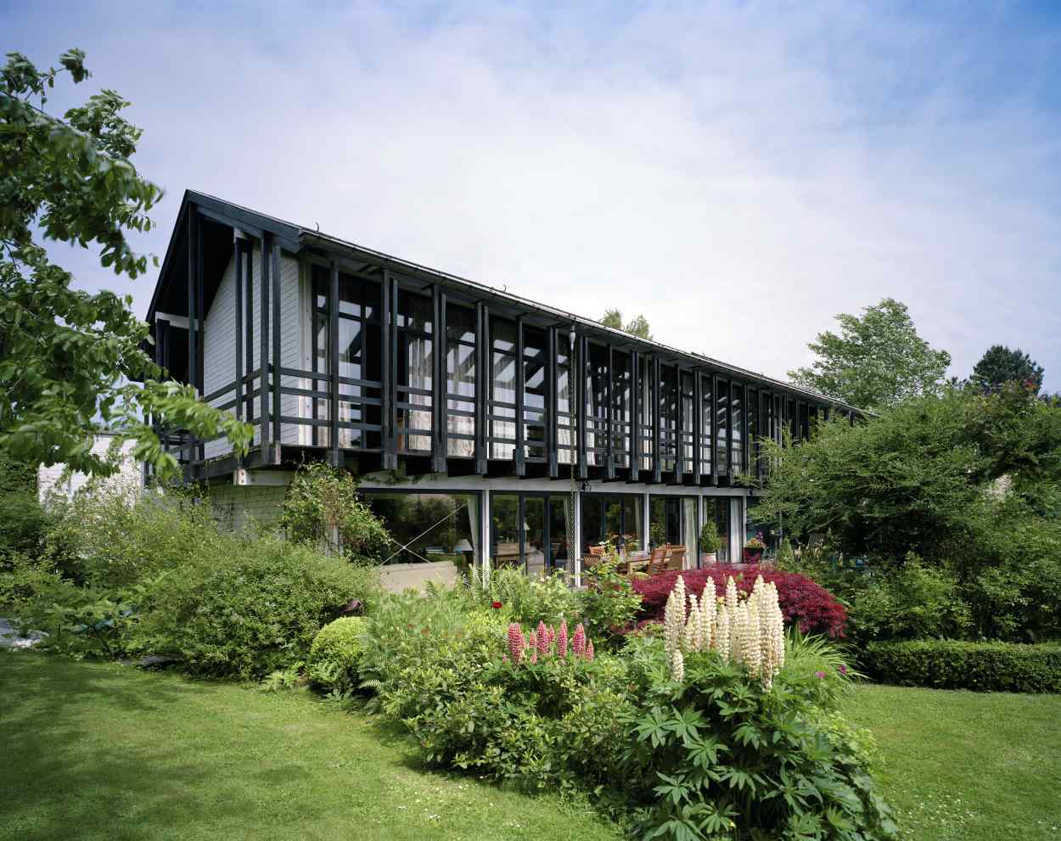
128-Docteur Farr’s House
Sint-Genesius Rhode
BELGIUM
250 sqm. (1984-1986); (01-128).
Invited competition entry
– Architecture
– Construction management
– Interior design
– Landscaping
– Mechanical, electrical, plumbing engineering
– Physical planning
– Project management
– Quantity surveying
– Structural engineering
2003.03.14
This house juxtaposes and assimilates an asymmetrical floorplan into a symmetrical structure, with all the rooms facing South. It the first building designed entirely in wood by the team. The house is decorated for the most part by the client.
- LE COURRIER DU BOIS – HOUTNIEUWS N° 85, 2° trimester 1989, pp 9 – 10 (Belgium).
| 01-128 | FARR’S HOUSE, SINT-GENESIUS-RODE. |
| Client: | Mr and Mrs P. FARR. |
| Architecture: | B. Colin, A. Charon. |
| Structure: | Samyn and Partners with J. Dufour for execution |
| Services: | Samyn and Partners. |
Marie-Françoise PLISSART (the first 4 pictures)
Samyn and Partners (the others)
For plans sections and elevations, please refer to the archives section of the site available from the “references” menu.

