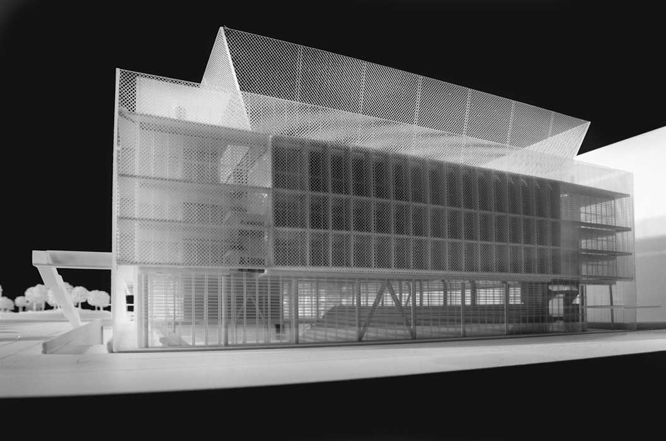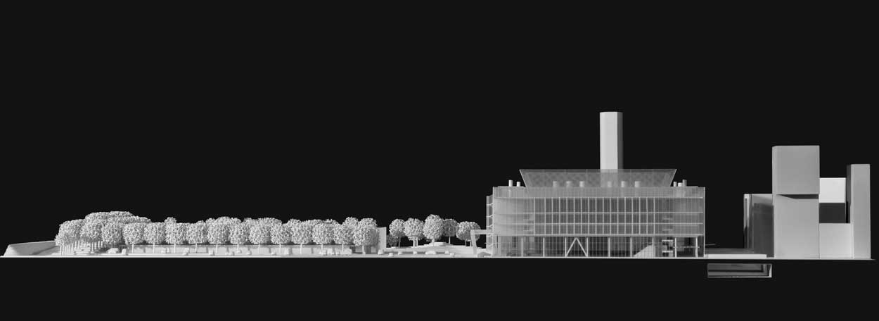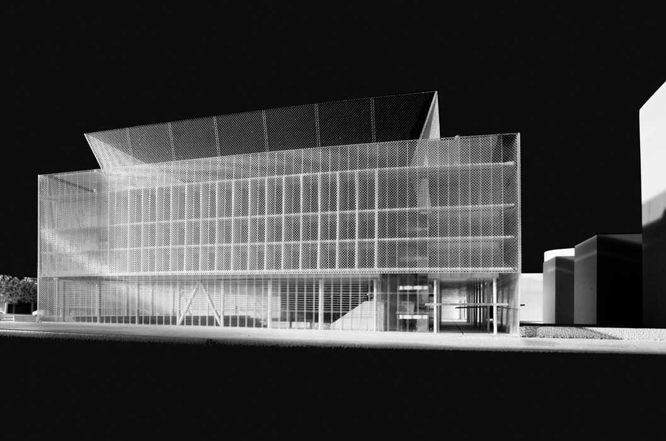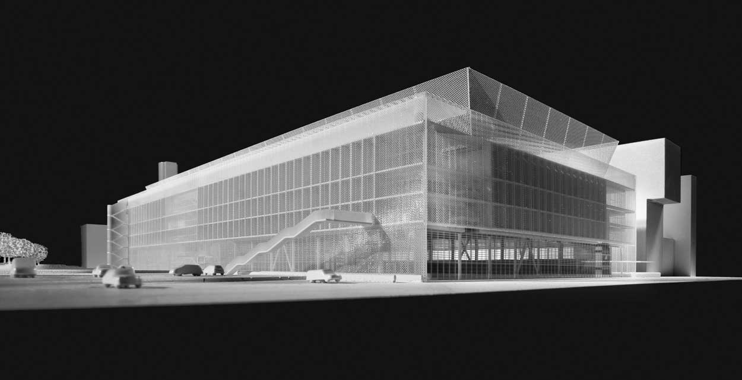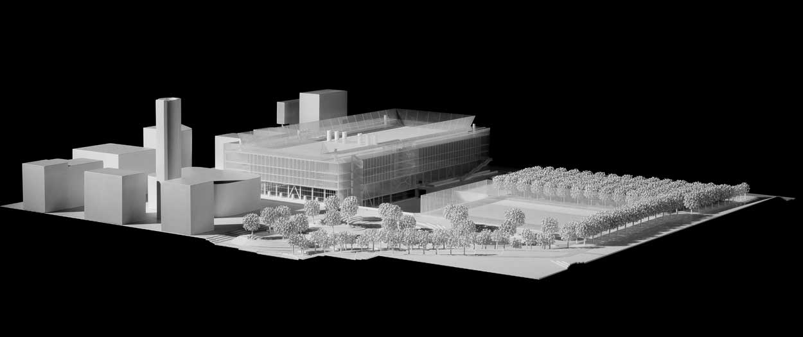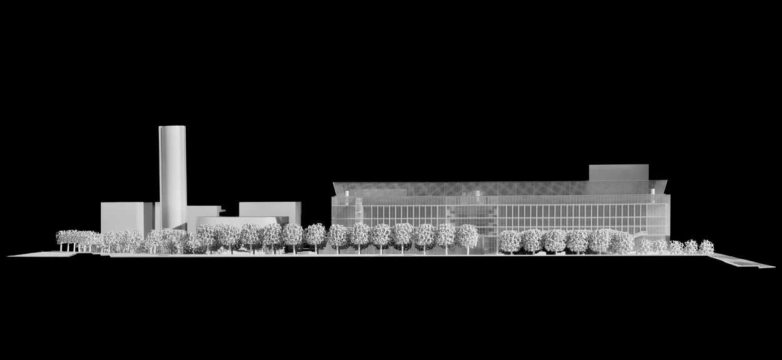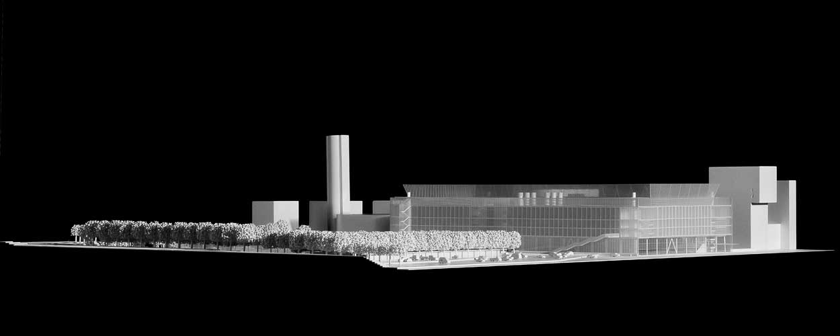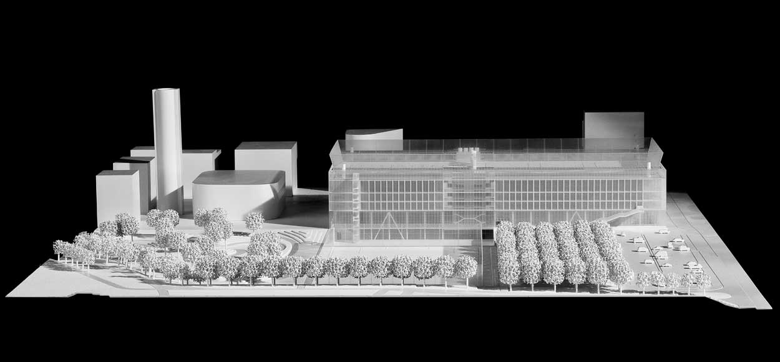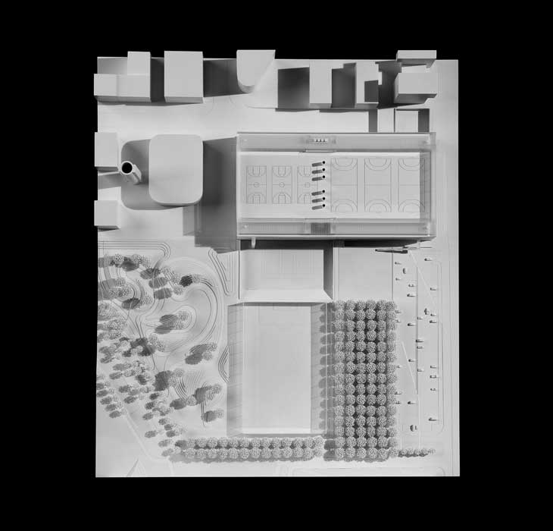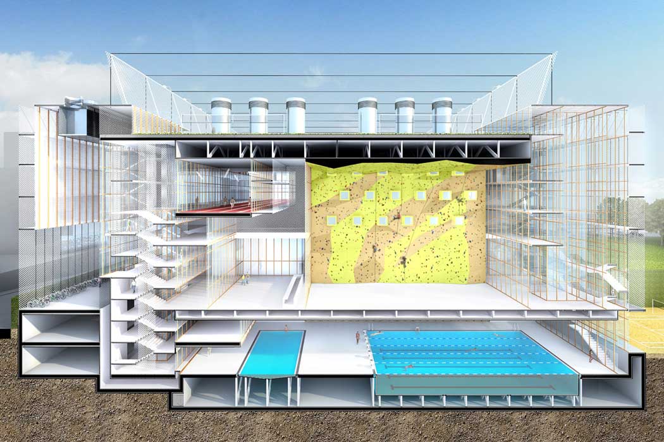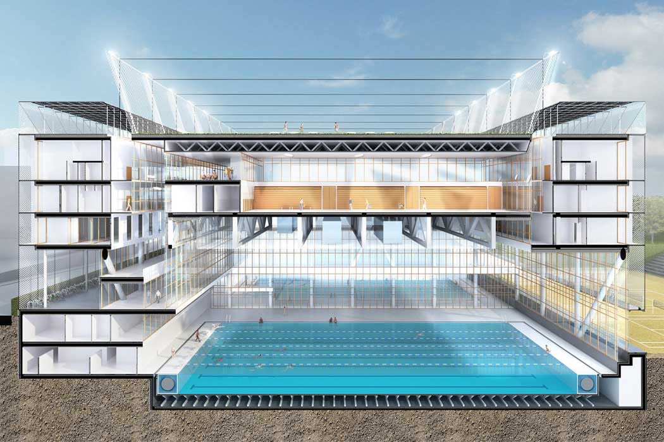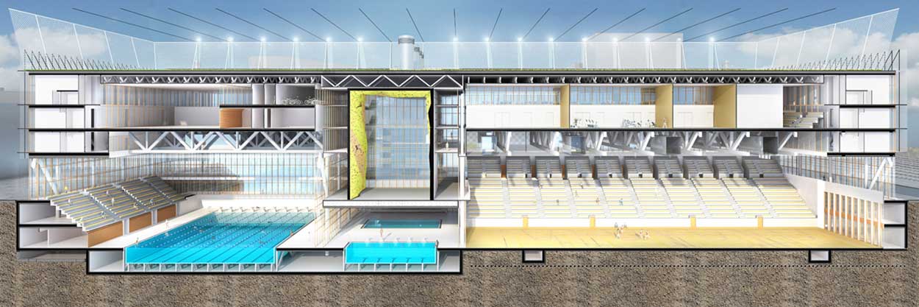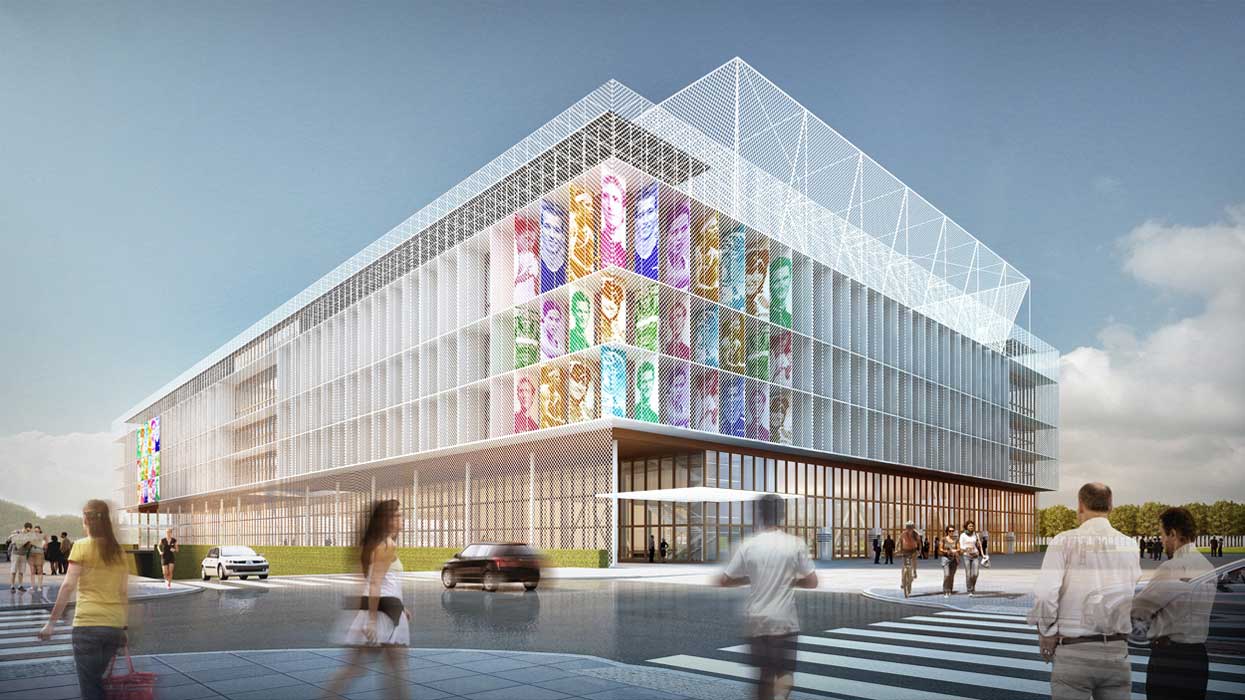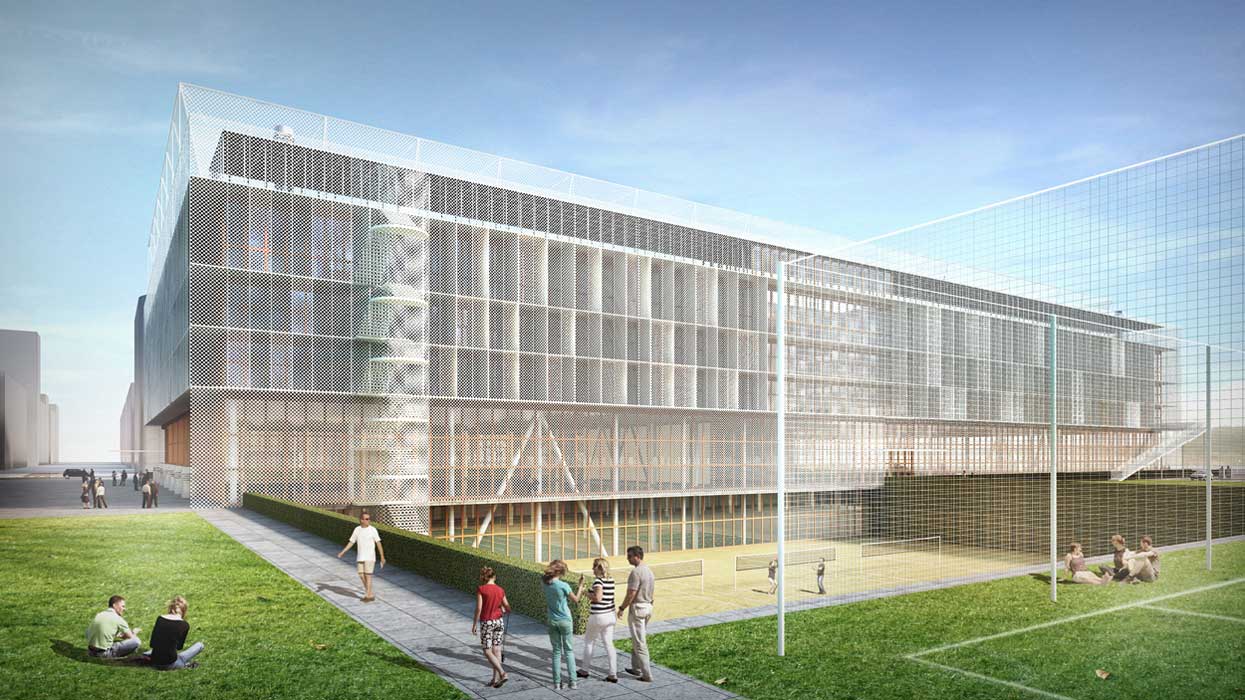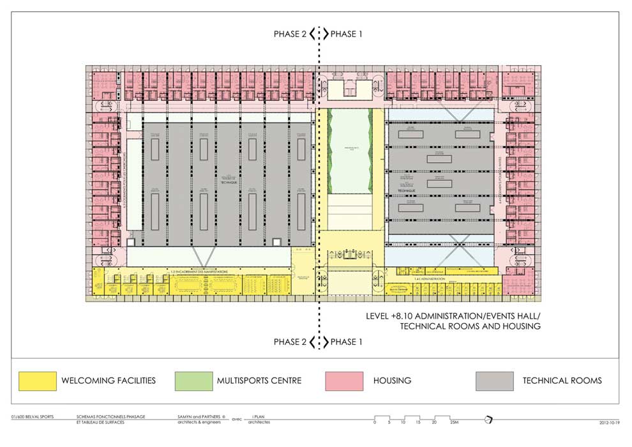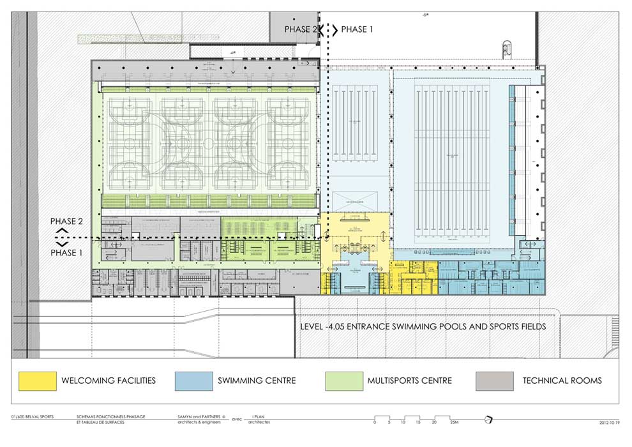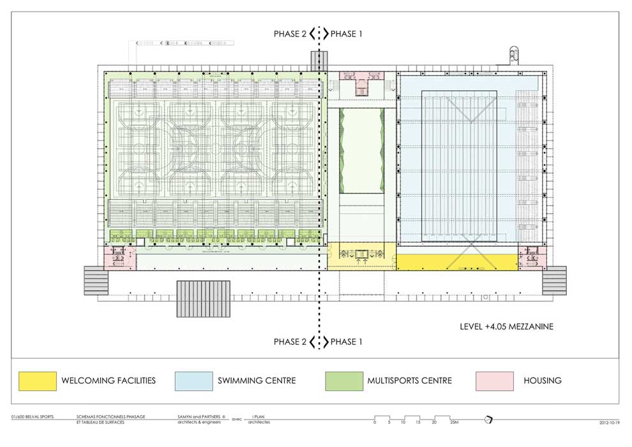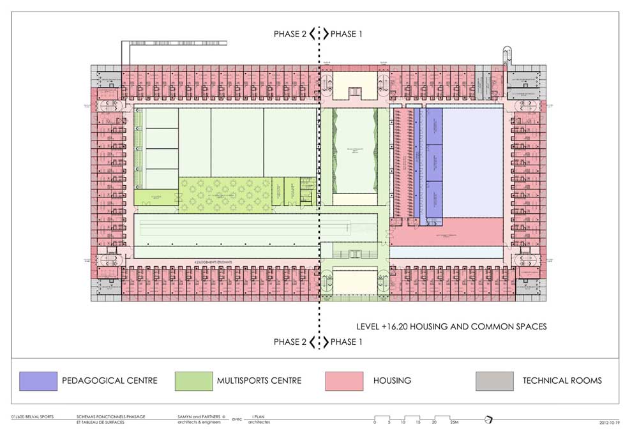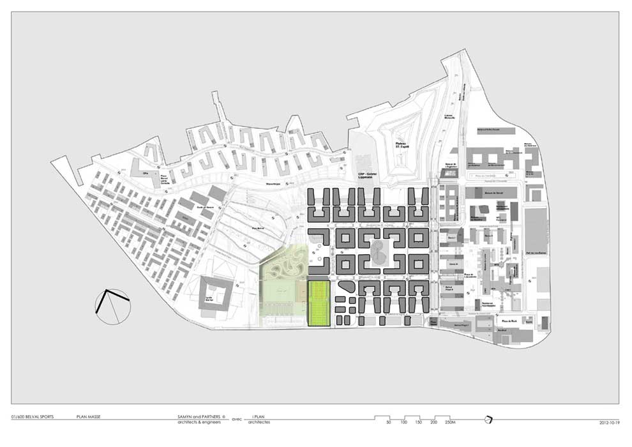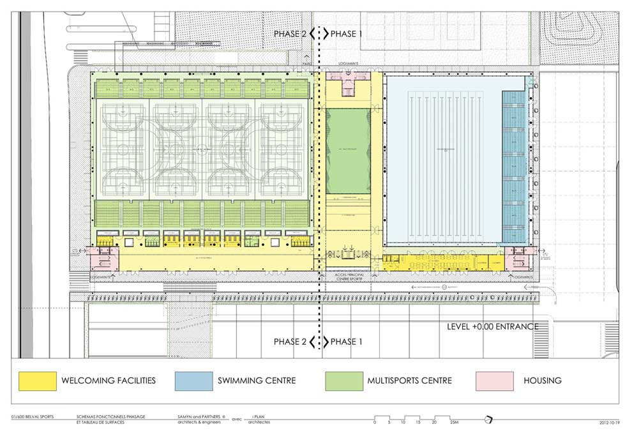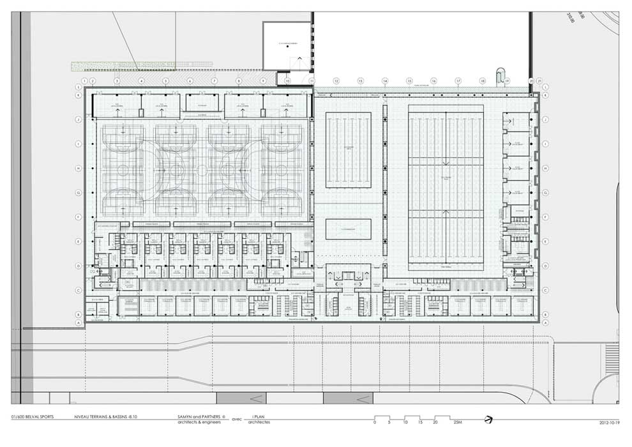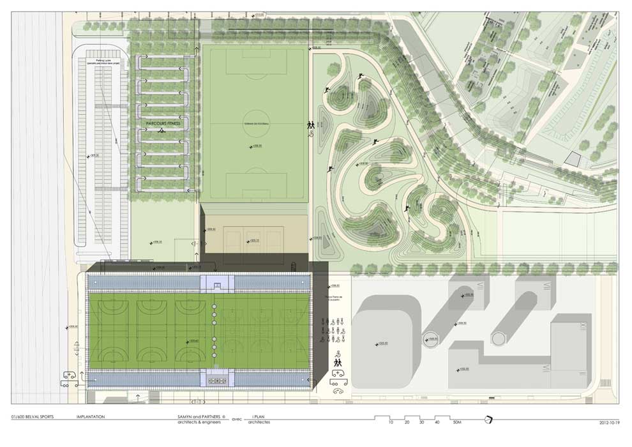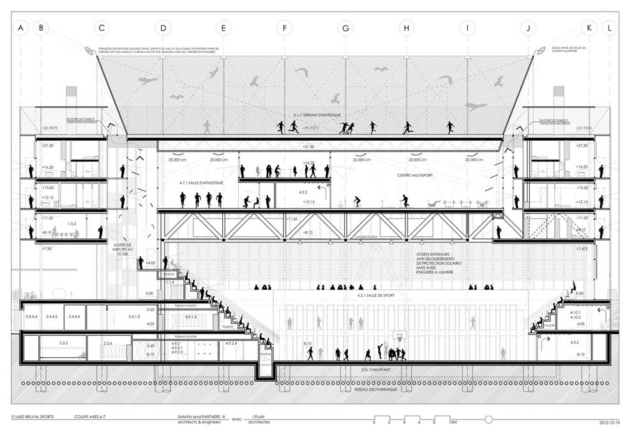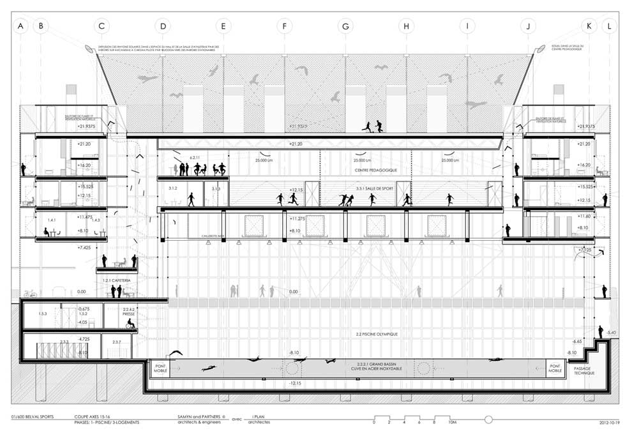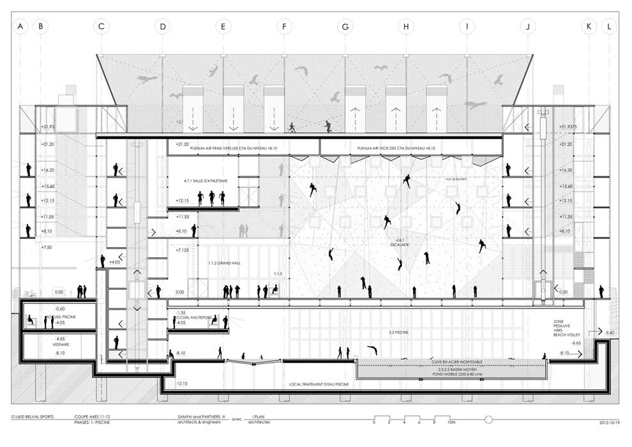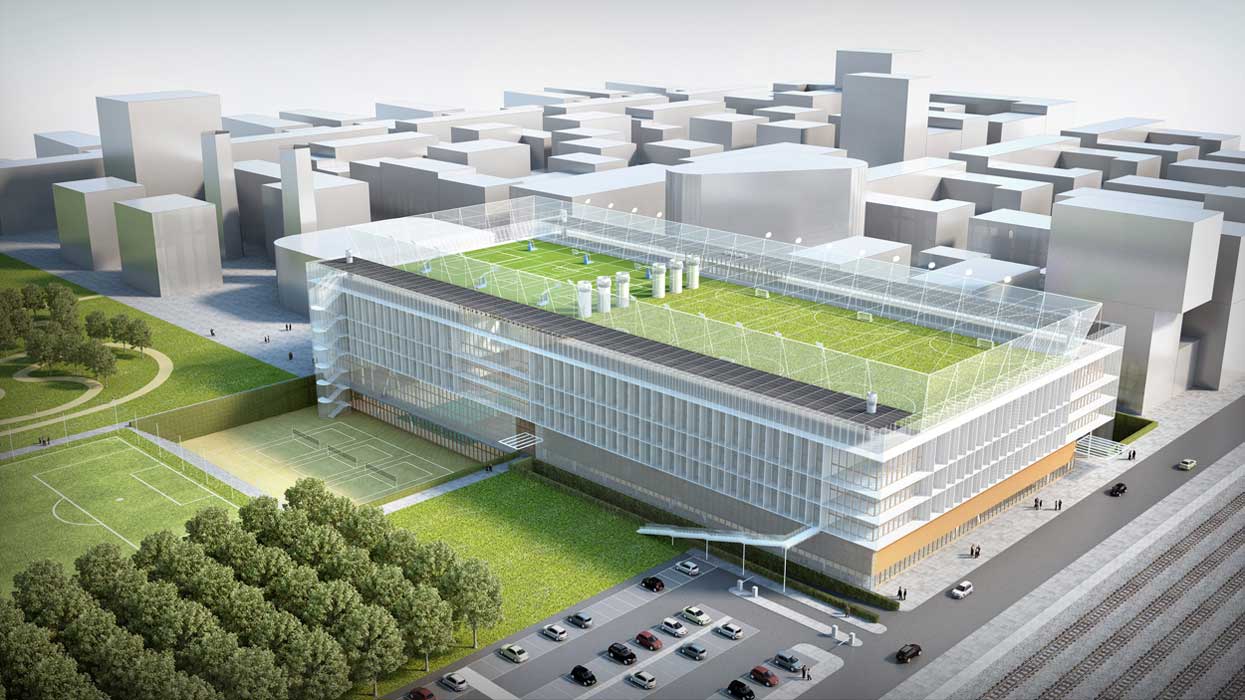
600-Belval sports centre
Belvaux
LUXEMBOURG
Renderings: POLYGON GRAPHICS cvba (Stijn STRAGIER) (2012); (01-600).
Invited competition entry; preliminary design
– Acoustics
– Analysis the existing situation
– Architecture
– Building physics and internal climate
– Conceptual energy plan
– Cost control
– Daylighting
– Interior design
– Masterplan
– Structural engineering
– Traffic studies
– Urban design
– Urbanism
– Building services engineering
The reconversion of the Belval wasteland is part of the urbanisation plan designed by Jo Coenen in 2002. The current proposition is in strict coherence with this plan by restricting the built area at the west alignment of the “Square Mile”.
This urban planning-based approach demands that the building be as compact as possible. The sports areas, the lodging and the other facilities are built above one other, up to the outdoor sports fields, on the roof. This superimposition leaves the west plot free for a natural park and other sports activities such as an internationally-sized football pitch.
This project marks the completion of two significant thoroughfares. In the north, the Boulevard du Jazz culminated on the Esplanade Pierre de Coubertin, which opens onto the park. This large urban esplanade will serve as a meeting place for crowds during large sporting events. Further south, the avenue du Swing is extended by a pedestrian path providing access to a wide footpath above the boulevard de la Recherche below. The two thoroughfares thus provide access to the huge entrance porch of the Sports Centre which forms the gallery on the east side.
The sports centre is designed as a vertical, transparent and permeable element of the city, located between the latter and the park. It can be crossed via the central span, which forms the spatial spinal cord of the sports centre. All circulation will arrive at this point and the building is completely transparent. The walls towards the large pool and the sports areas are completely glazed. Light will penetrate from all sides: from the east and west and the north and south across the large sports hall and swimming pool.
The aforementioned places, with capacities of 2,500 and 700 respectively, are situated below. This location will enable easy and immediate access for the public.
The lodging is part of the concept and located above the large spaces around a central rectangular volume forming the roof of the Sports Centre and integrating the other rooms of the Multisport Centre and Learning Centre into the central space.
As a whole, it forms a sort of “utopic city” where students, returning from their lessons on foot or by bicycle, can unwind in the sports centre before going on, relaxed, to their homes. Mens sana in corpore sano (a sound mind in a healthy body).
Although very compact, the architectural and technical concept allows for significant flexibility in the phasing and execution of the project. Each of the phases is independent in terms of function, access, technical equipment and safety.
Simple materials are preferred for the project, for example those with technological significance in the Grand-Duchy of Luxembourg. As a whole, it has a natural atmosphere, with white as the dominant colour and an abundance of transparency. Steel is widely used, in various forms, e.g. the basin of the swimming pools in stainless steel and the main structure, railings and slats of the technical floor. In particular, for reasons of spatial perception, safety and general financing, the railings of the central walkway, the staircases and the balconies in the lodgings take the form of stainless steel nets and/or very transparent, thin, perforated steel sheet metal (more than 50 % of openings). In certain places the perforated sheet metal has the role of supporting the walkways. In this case, the resistance to fire is verified by calculation: the section of steel available, even in the event of a high percentage of openings, is largely sufficient to ensure that the steel operates at only 1/15 of its yield strength, thereby rendering useless any additional means of protection against fire.
The window frames are all protected against heavy rain, thereby allowing the use of locally-sourced softwood. The triple glazing is formed of ultra-clear glass which does not alter the appearance of colours.
Technical installations were designed with sustainability, functionality and comfort in mind: the principles upon which the project is based. To achieve this, those in charge of each aspect of the study will ensure, for their area, that energetic requirements are kept to a minimum, the management system is efficient and the facilities can be easily maintained. In this vein, only high-performance equipment is recommended. Furthermore, as the majority of the premises are tall, the study prioritises equipment with a lengthy life-span in order to reduce the frequency with which they will need to be replaced and to reduce maintenance costs.
In practice, according to the Grand Ducal regulation in force, the project has a class A rating in the three environmental areas concerned: energetic performance, thermal insulation and environmental impact.
Document E41_01/600-En Issue of 2012-11-28
Model: Andres FERNANDEZ MARCOS
Philippe SAMYN and PARTNERS
All projects are designed by Philippe Samyn who also supervises every drawing
Philippe SAMYN and PARTNERS
with SETESCO (sister company 1986-2006)
or INGENIEURSBUREAU MEIJER
(sister company since 2007)
if not mentioned
Philippe SAMYN and PARTNERS
with FTI (sister company since 1989)
if not mentioned
| 01-600 | BELVAL SPORTS CENTRE |
|---|---|
| Client: | Le Fonds Belval |
| Architecture: | Design Partner: Philippe Samyn. Venoot belast met het project: Associates: With cooperation from iPLAN by Marc Gubbini Architects sa |
| Structure: | Structural design: JAN MEIJER sprl Gemzenstraat, 32a 2610 Wilrijk, Belgium E-mail : info@meijer.be Tel. : +32 2 448 25 00 |
| Services: | Building services, conceptual energy plan: FLOW TRANSFER INTERNATIONAL sa Rue du Ham, 137 1180 Brussels, Belgium Tel. : +32 2 375 75 40 E-mail : info@fti-sa.be FELGEN et ASSOCIES engineerings sa Building physics, energy, daylithing, acoustics: Cost control: Accessibility for disabled persons: Sports facilities: |
For plans sections and elevations, please refer to the archives section of the site available from the “references” menu.

