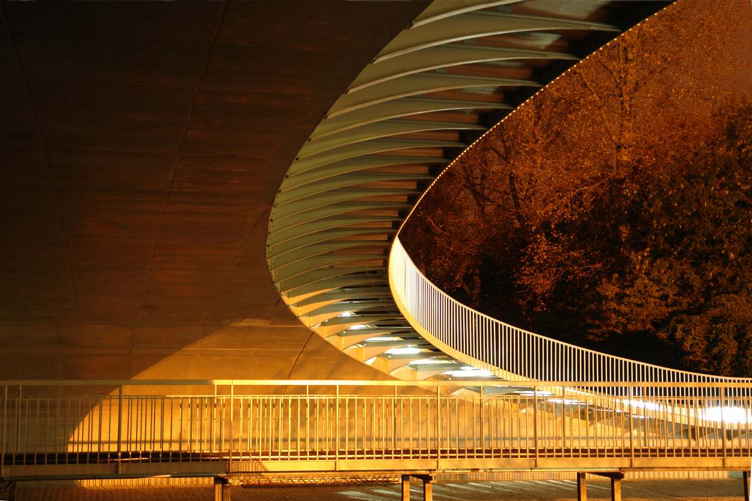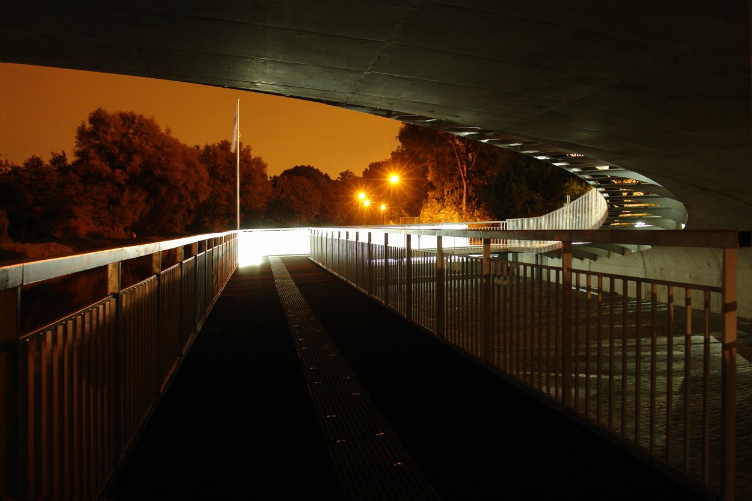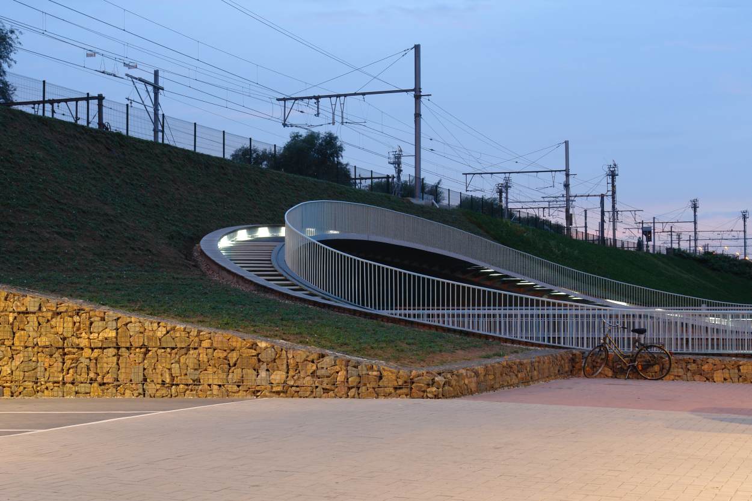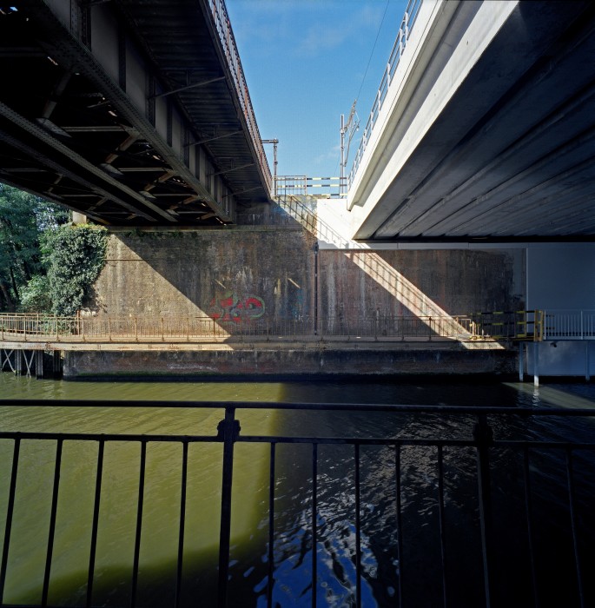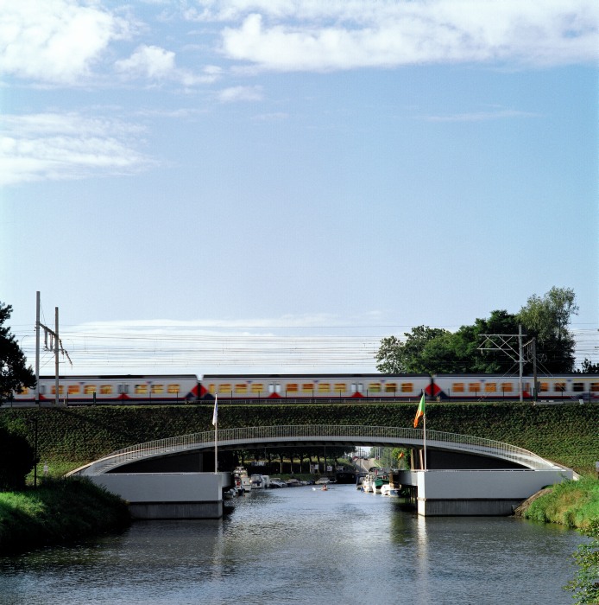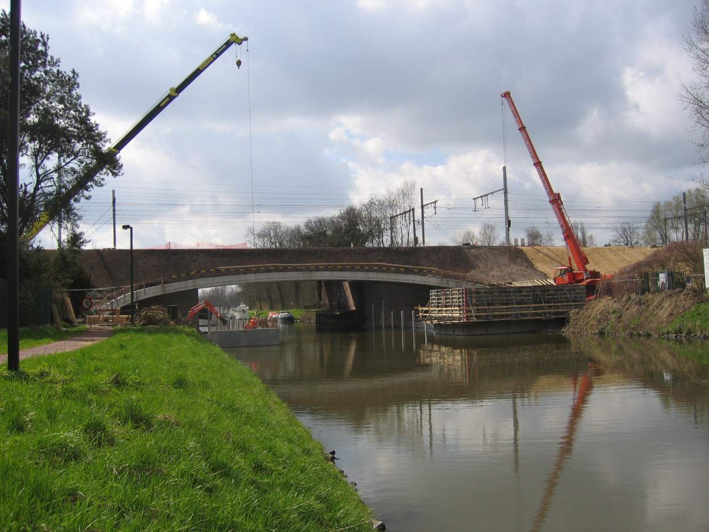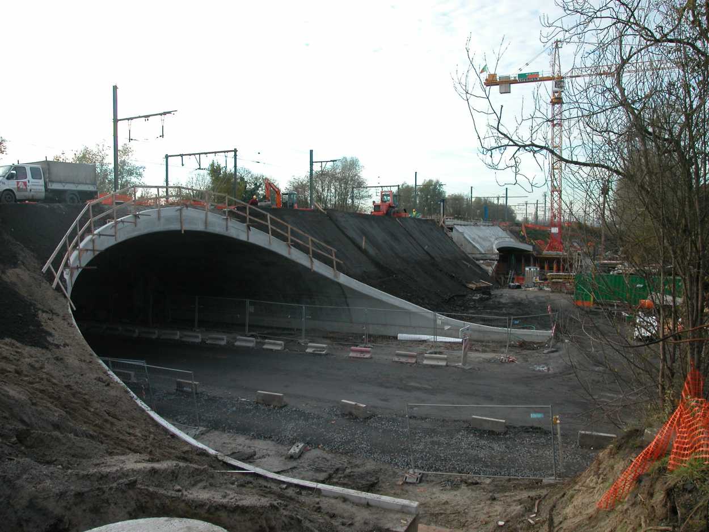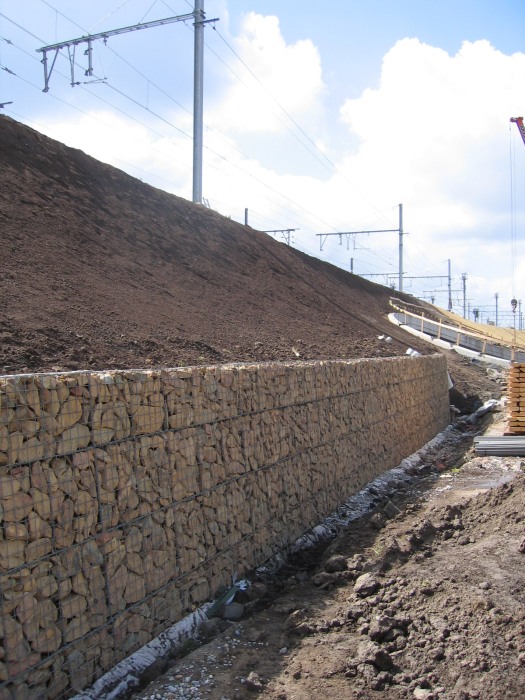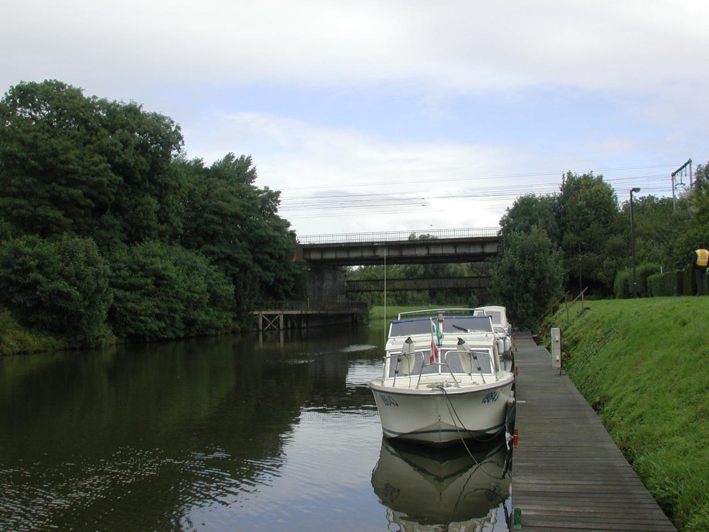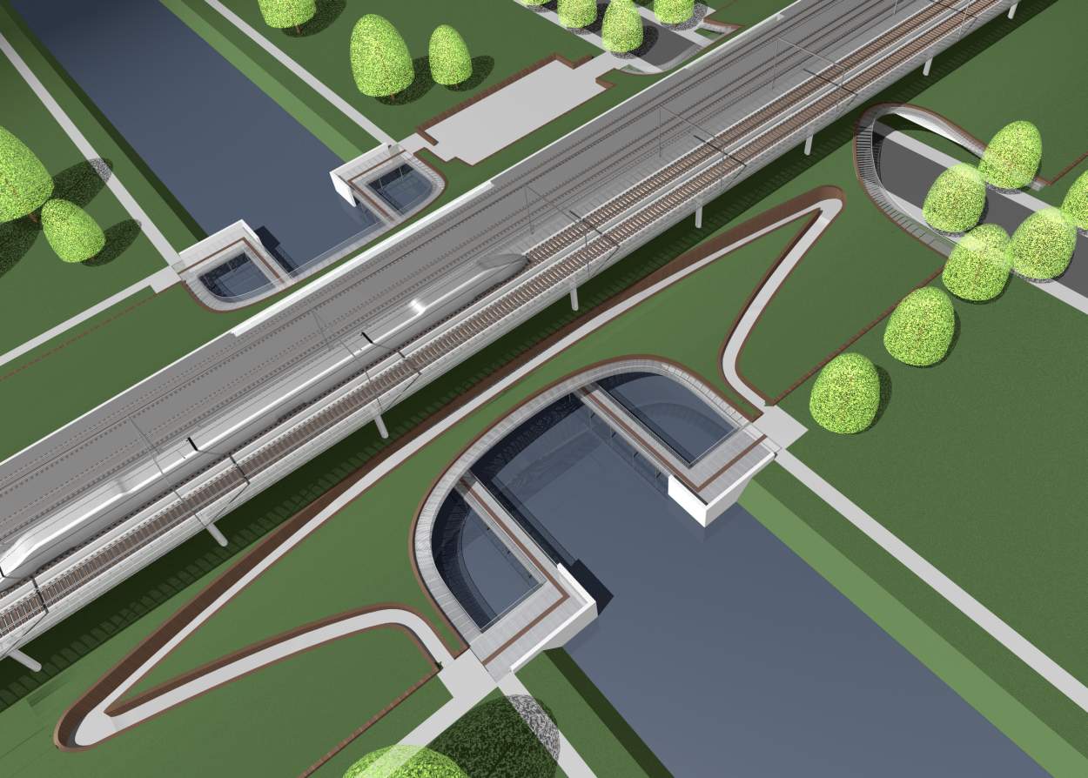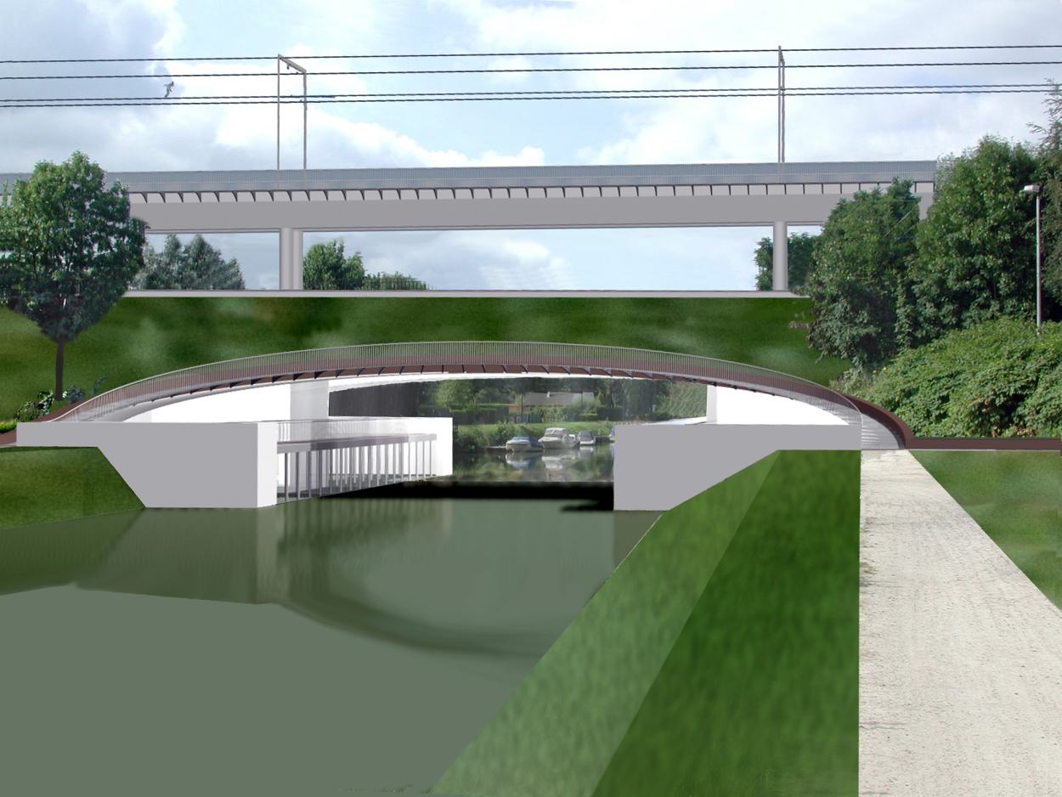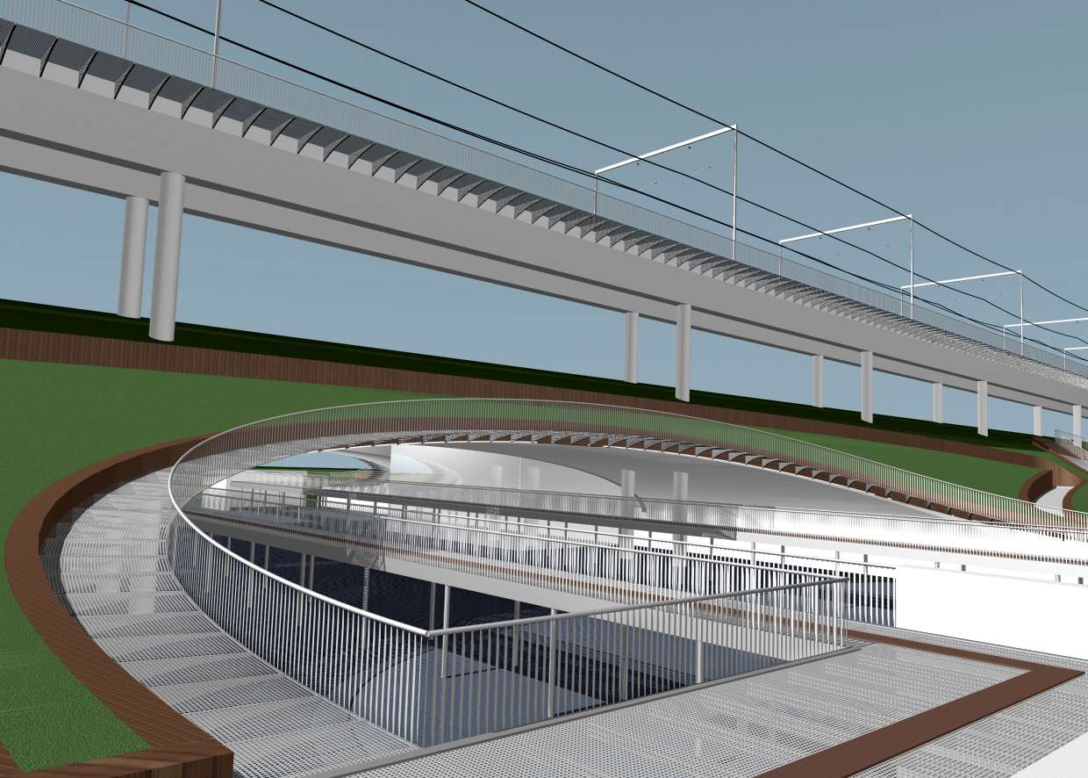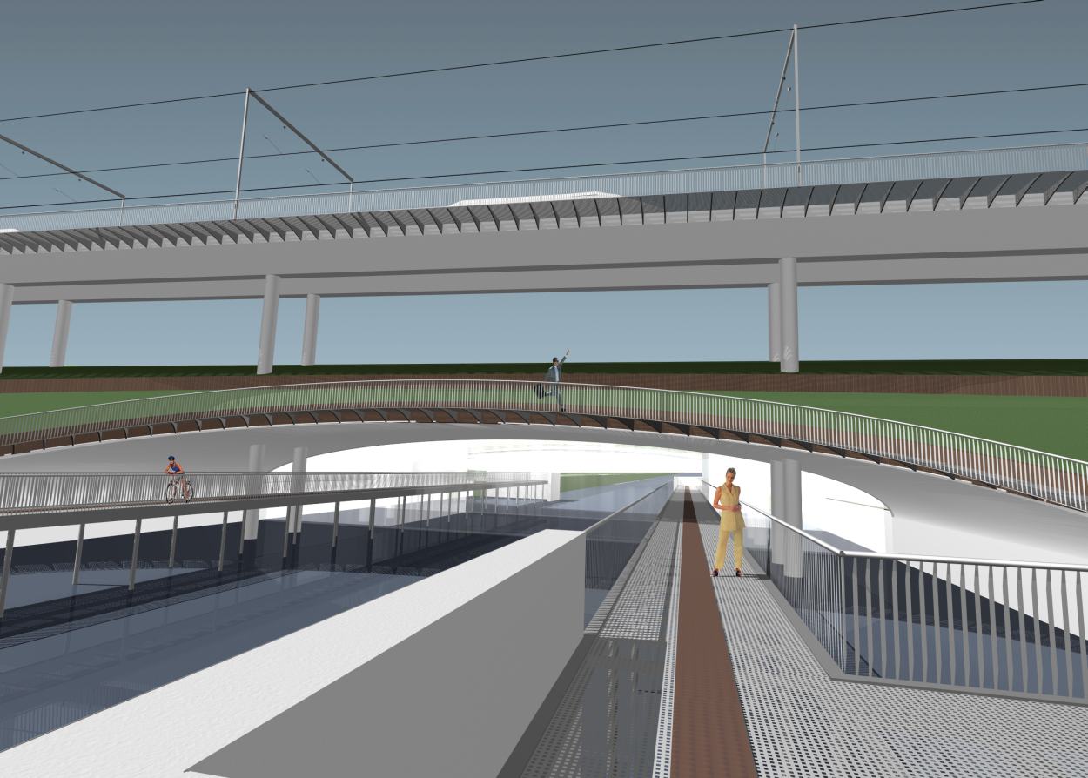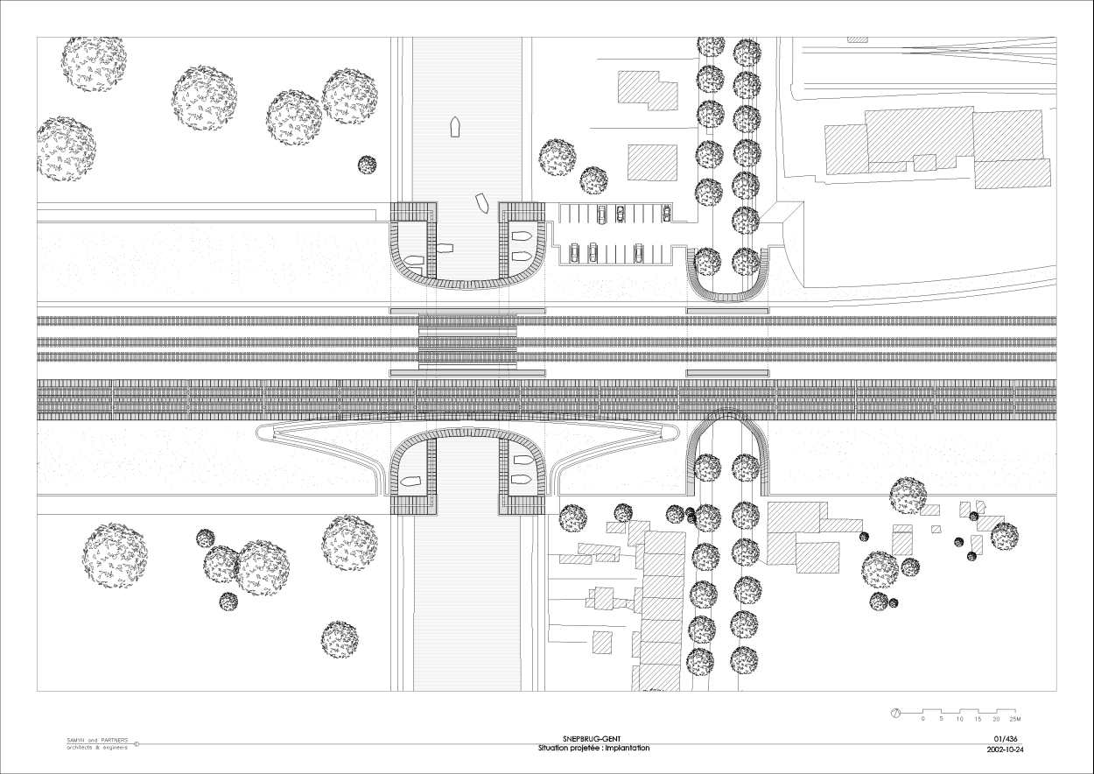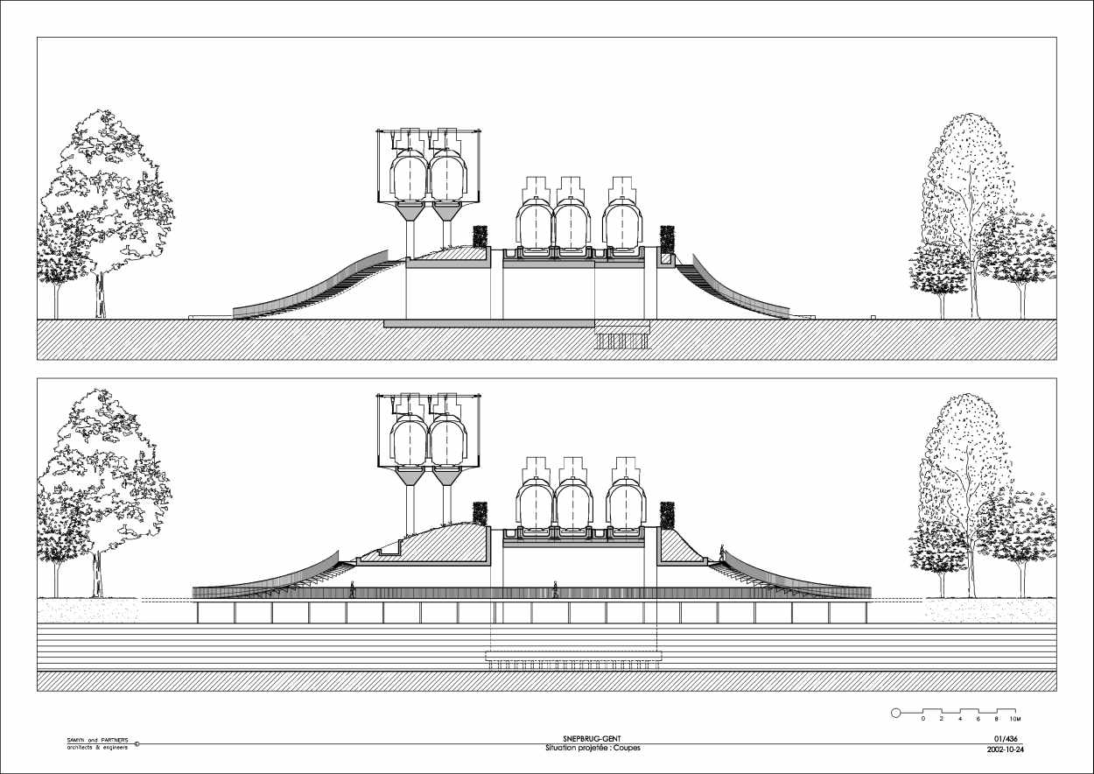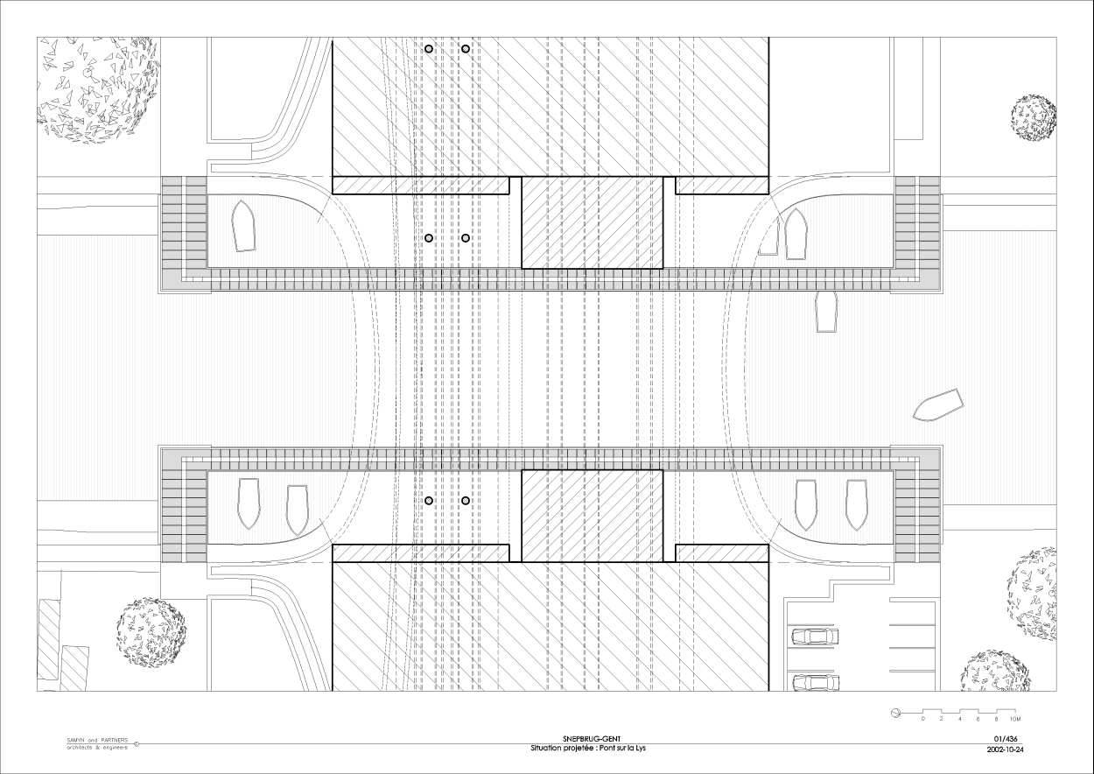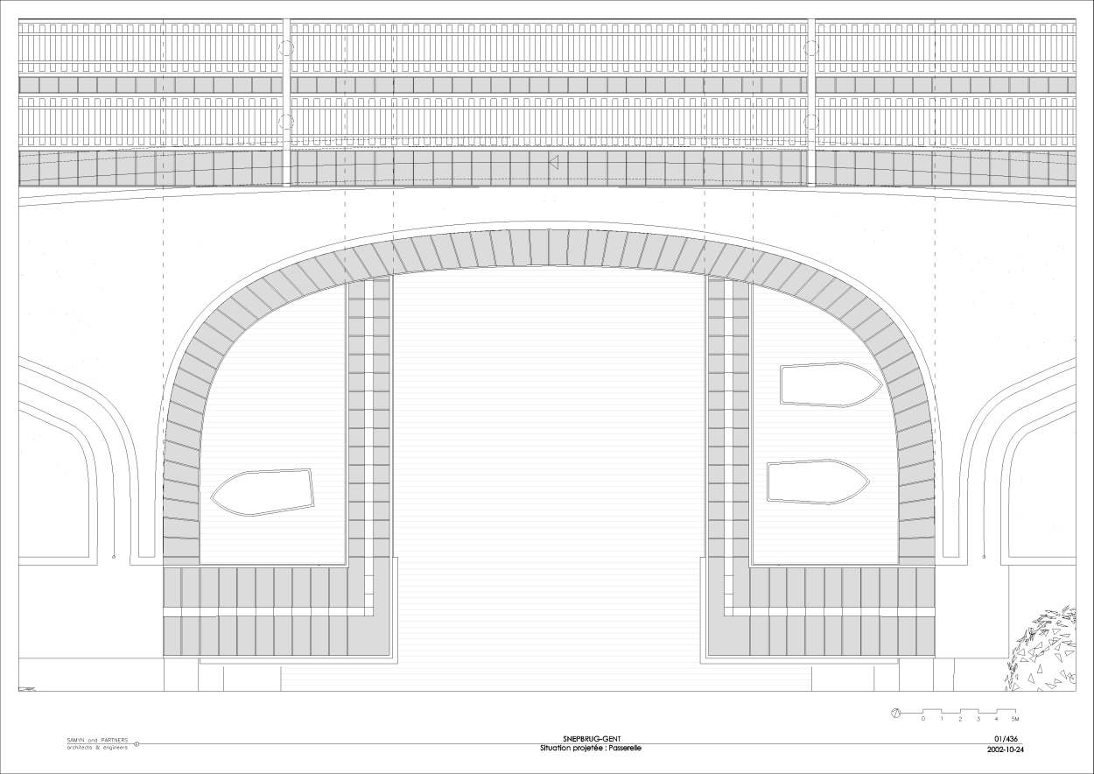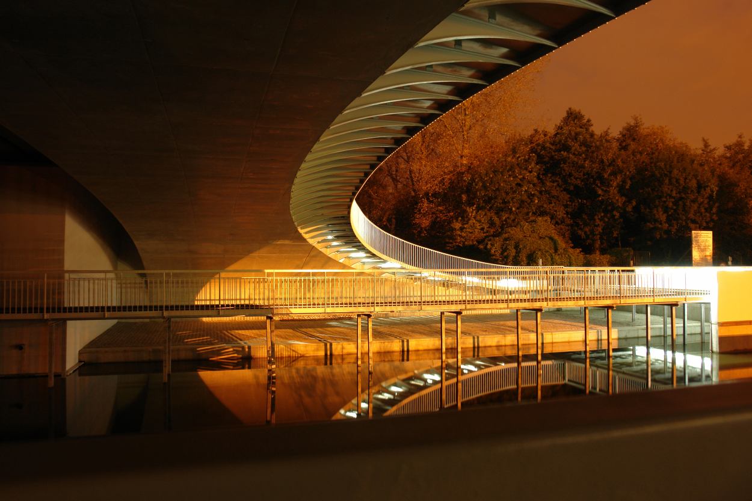
436-Snep Brug
Ghent
BELGIUM
20.000 sqm (masterplan) (2002); (01-436).
– Architecture
– Masterplan
At the crossroads with the Leie river, near Gent, the Brussel-Ostende railway goes through the Blaarmeersen green area. The walks along the river, a little river port and a beautiful landscape constitute a quite precious recreation area.
The Belgian national railway society foresees the construction of two supplementary raised tracks, which would reinforce the visual and psychological barrier across the riverside walks.
The project goal is to re-design the delicate crossroads between the high-speed train ways and the low-speed footpath and to assure the continuity of the promenade along the Leie.
A large parabolic embankment hide the old railway behind a green wall. Only the new lines, raised on a light viaduct are visible. The river and the national road create two elliptical cuttings through the green wall.
On one side the structure of the viaduct is light and reduced to the minimum, product of the highest construction technology, on the other side the soft hill of the embankment strengthen the continuity of the natural landscape.
The interior of the tunnel is daylit by two long slots on the sides of the railway. In order to increase the light reflection the walls of the slots are dressed with broken mirror laminated glass and the rest of the tunnel with white earthenware.
The connection for walkers and cyclists between one side of the river to the other are in steel grating cantilevers, and follows the elliptical cutting and constitute, at midway, an interesting point of view on the landscape.
A second possible path connect the two side of the river following a longer way. The slope is less steep in order to be accessible to disabled people or for a gentler promenade. All along the paths the wooden 45cm high borders are natural benches.
Document E41_01/436 -En Issue of 2005-01-12
Philippe SAMYN and PARTNERS All projects are designed by Philippe Samyn who also supervises every drawing
Structural Engineering:
Philippe SAMYN and PARTNERS with SETESCO (sister company 1986-2006) or INGENIEURSBUREAU MEIJER (sister company since 2007) if not mentioned
Philippe SAMYN and PARTNERS
with FTI (sister company since 1989)
if not mentioned
| 01-436 | SNEPBRUG, GENT. |
| Client: | N.M.B.S. |
| Architecture: | Partner in charge : L. Gestels. Associates : B. Calcagno, M. Cybal, E. Gillon, H. Gramke, P. Monniez. |
| Structure: | Samyn and Partners with NMBS |
For plans sections and elevations, please refer to the archives section of the site available from the “references” menu.

