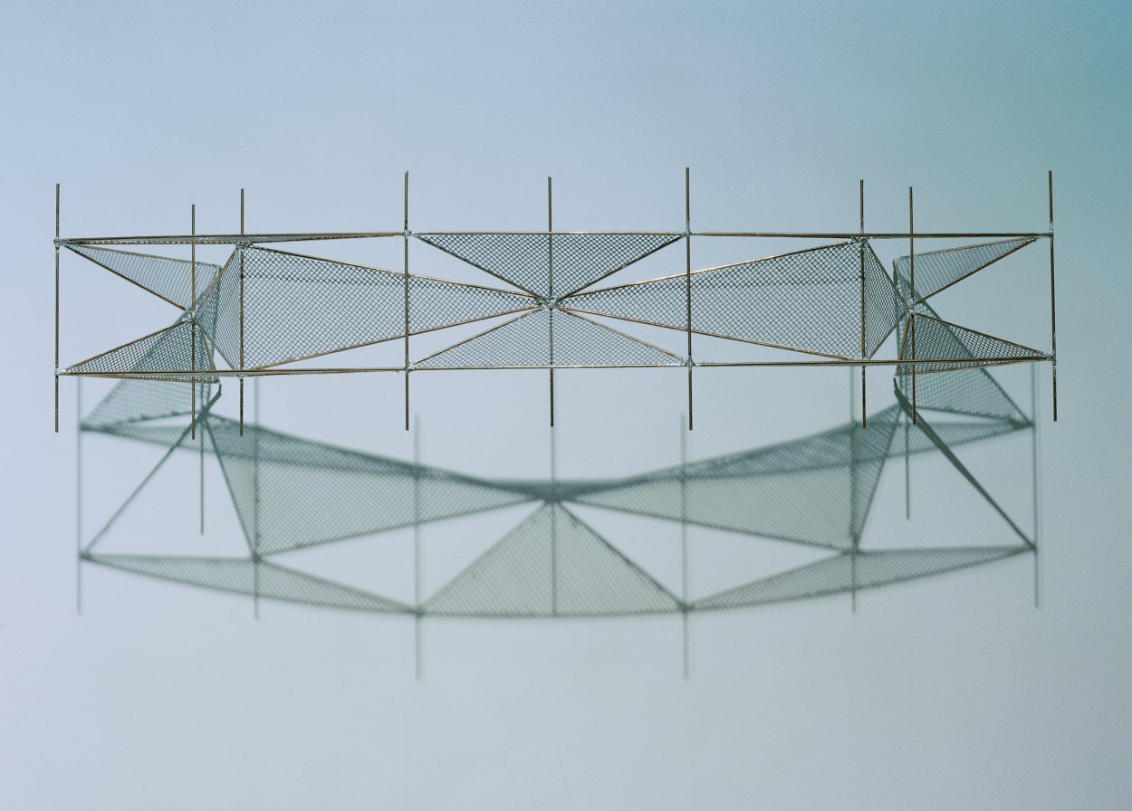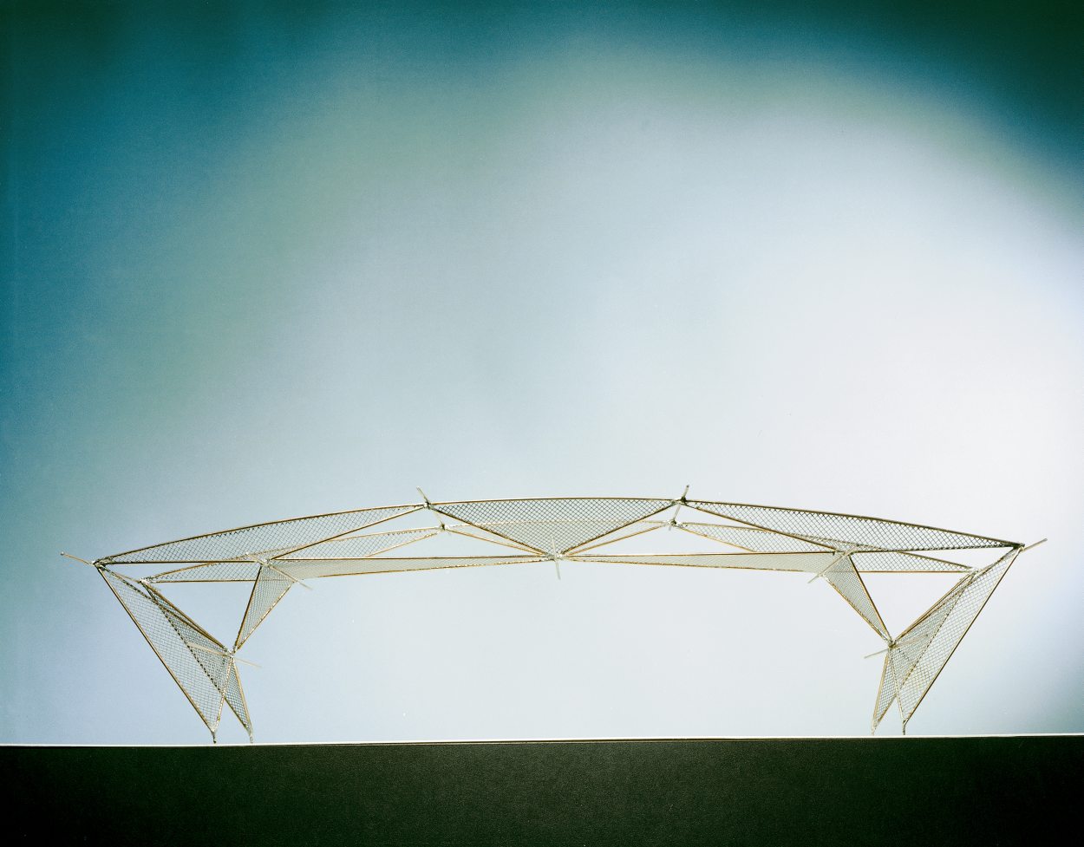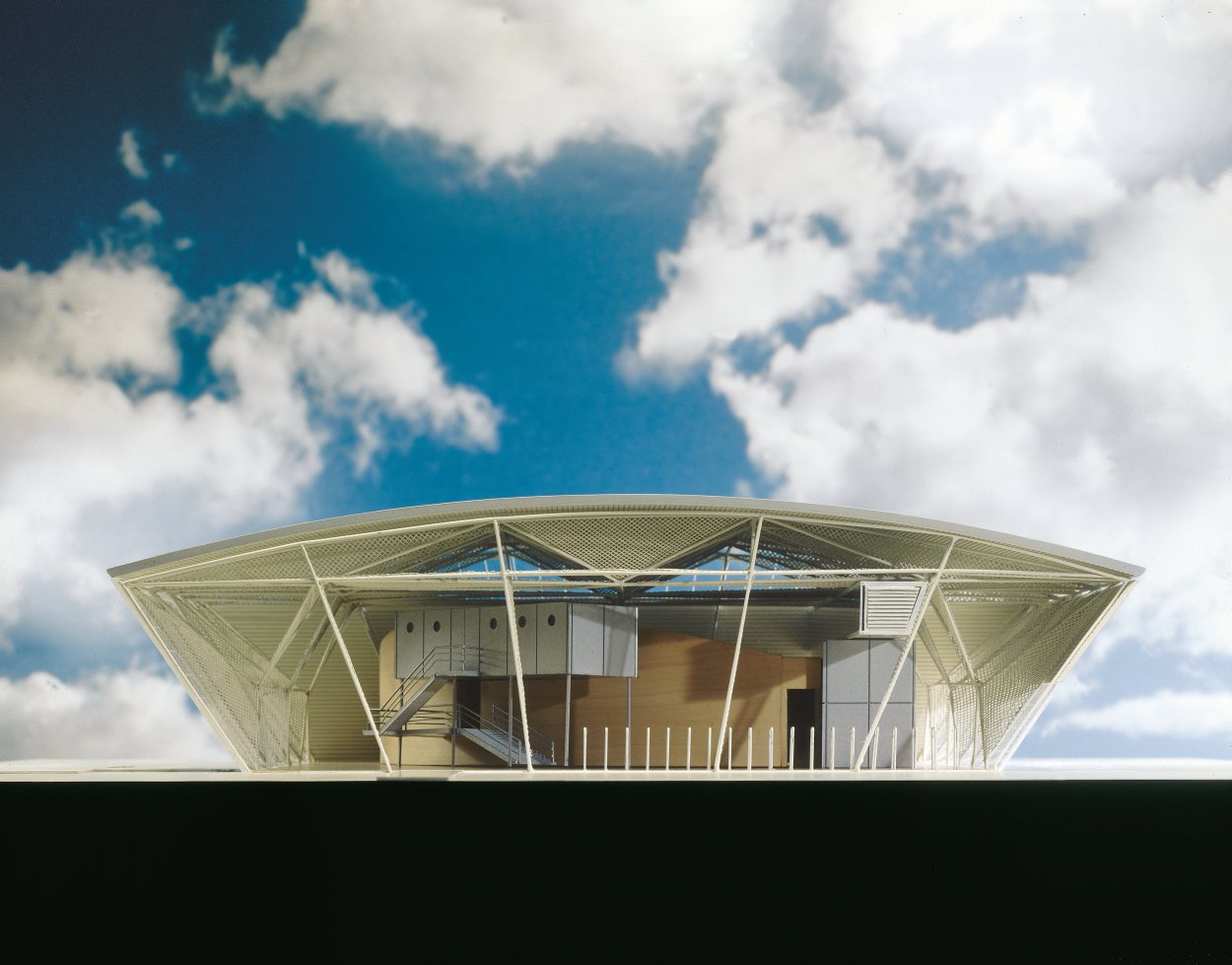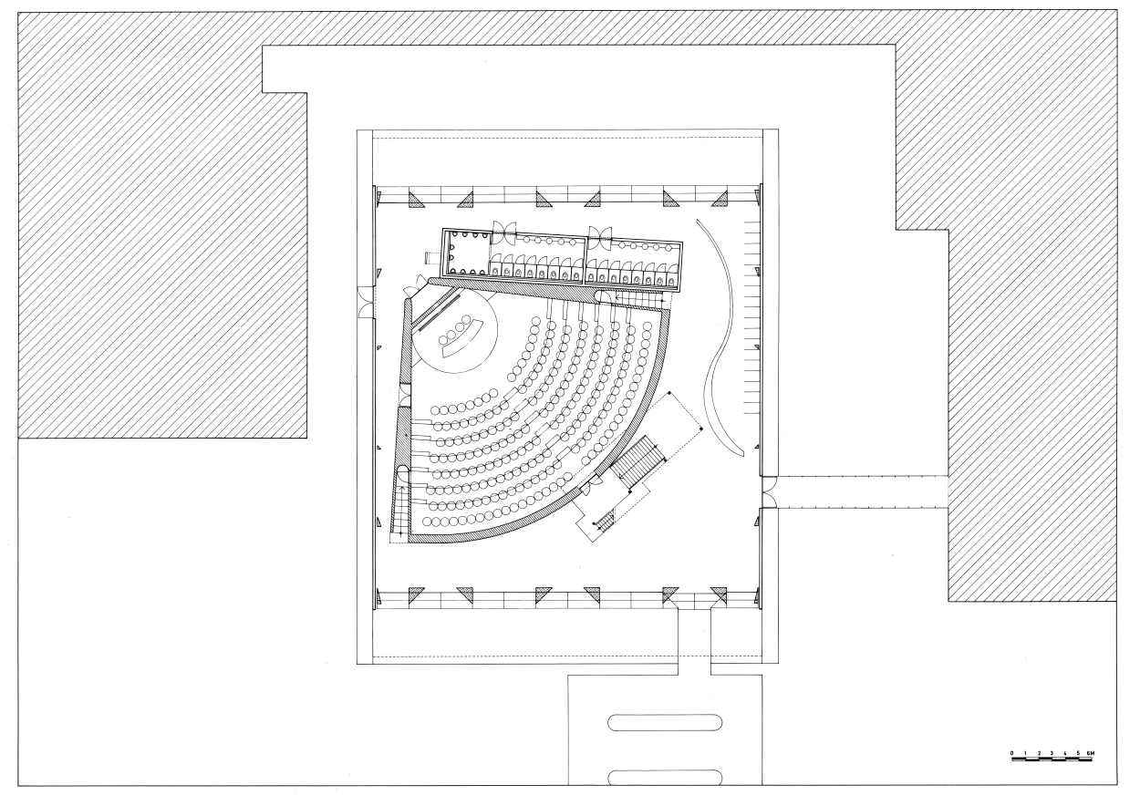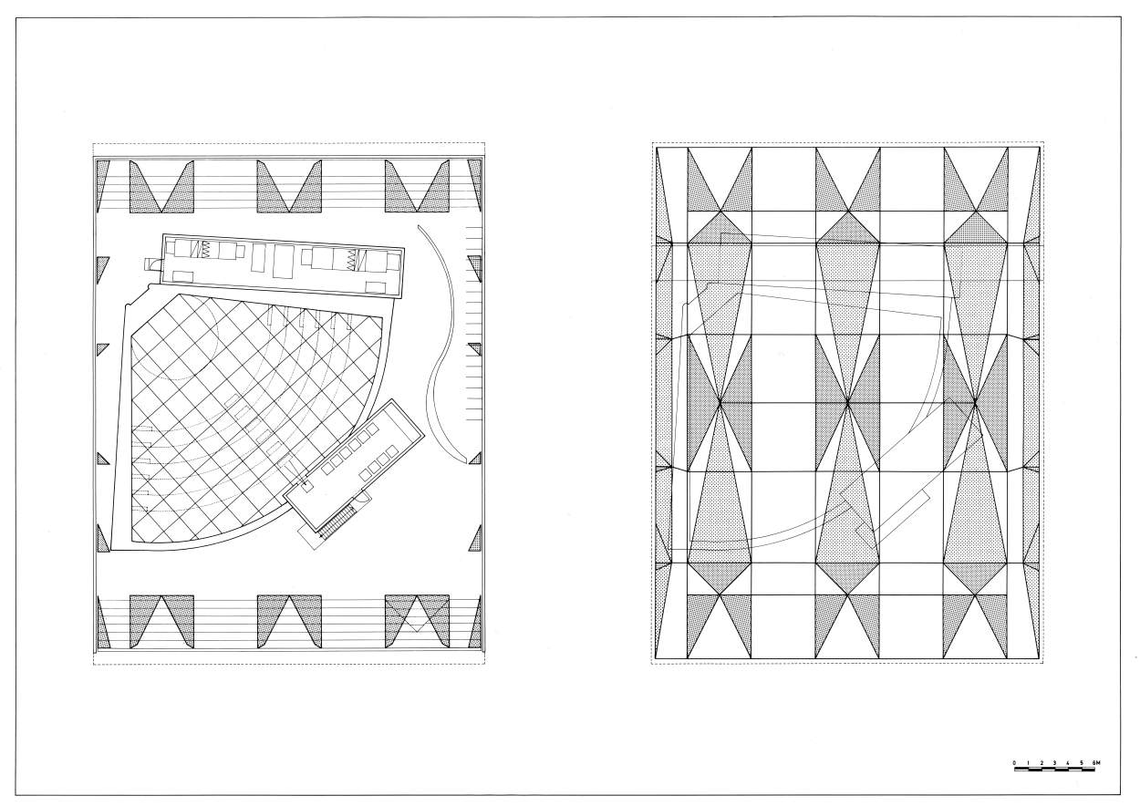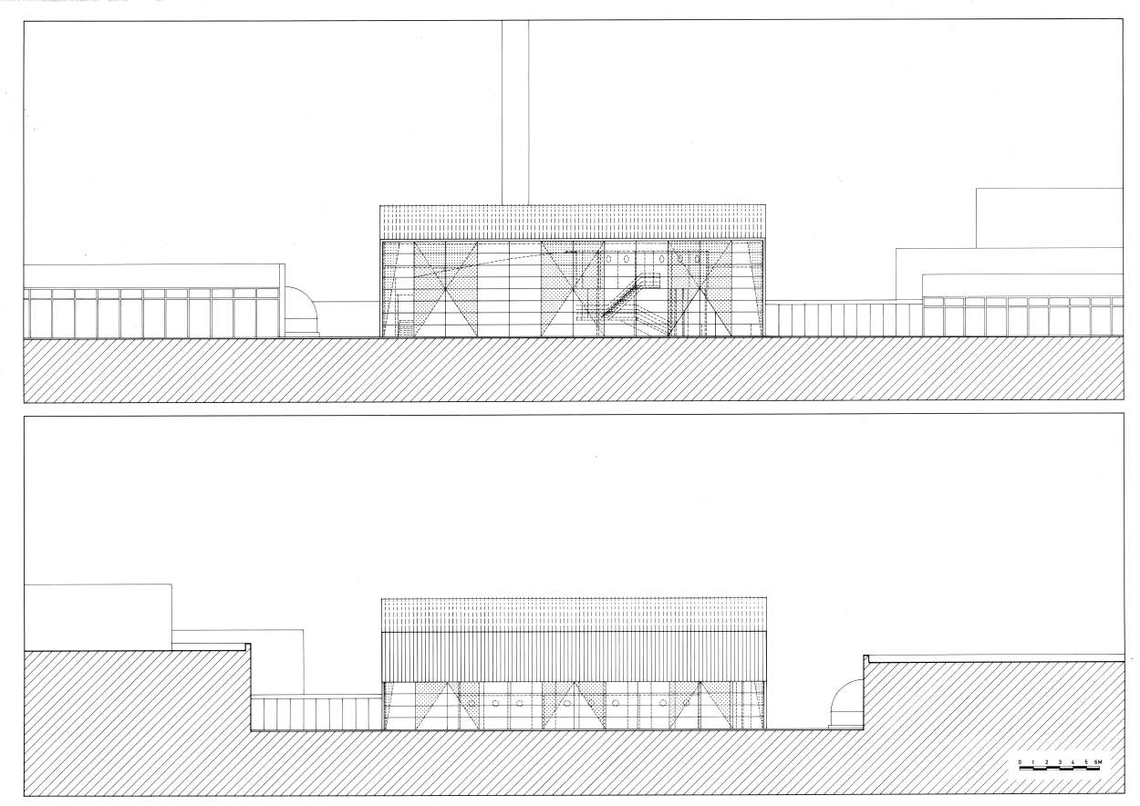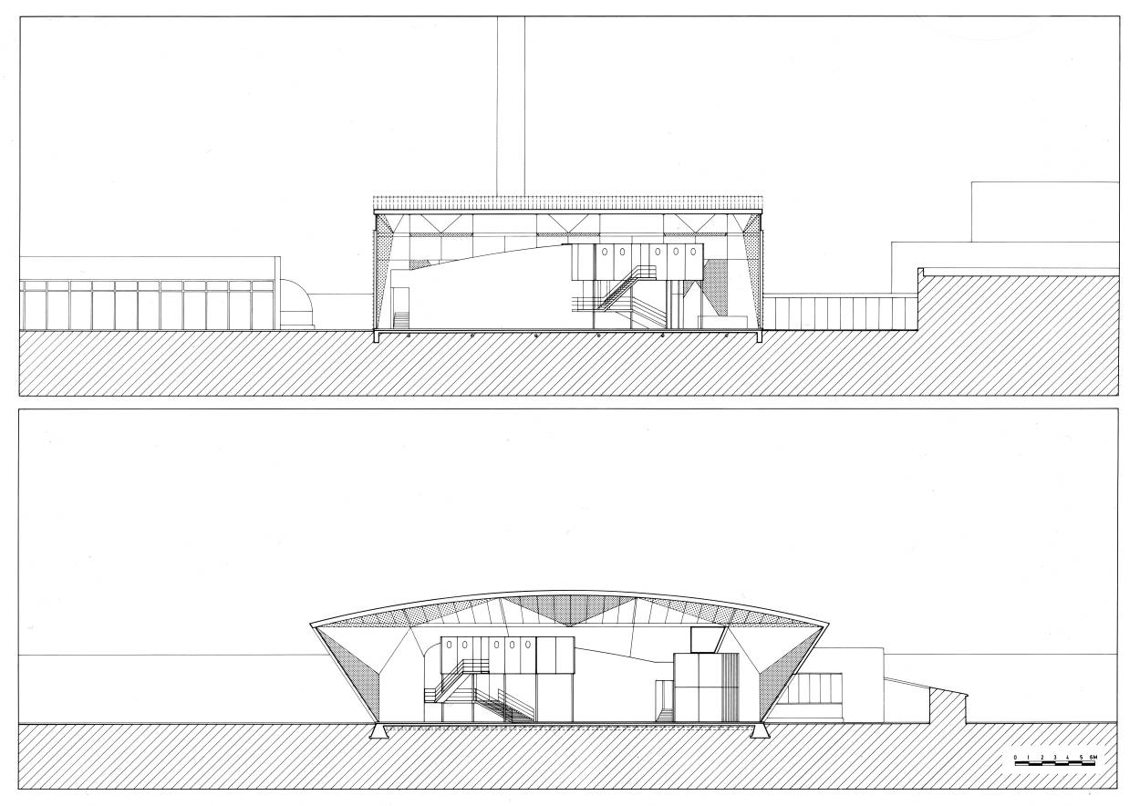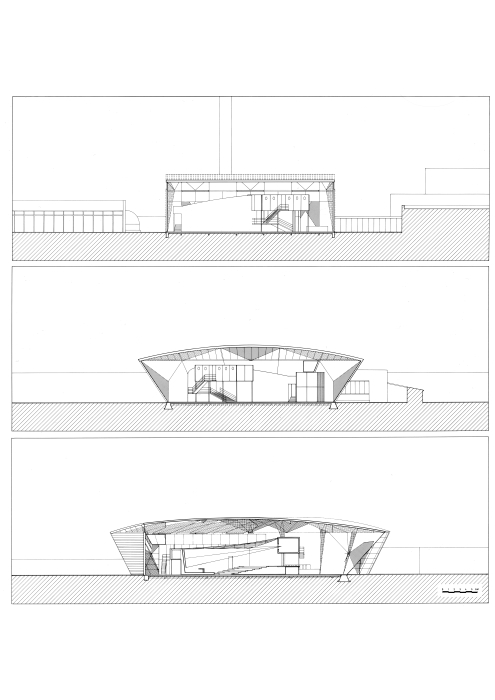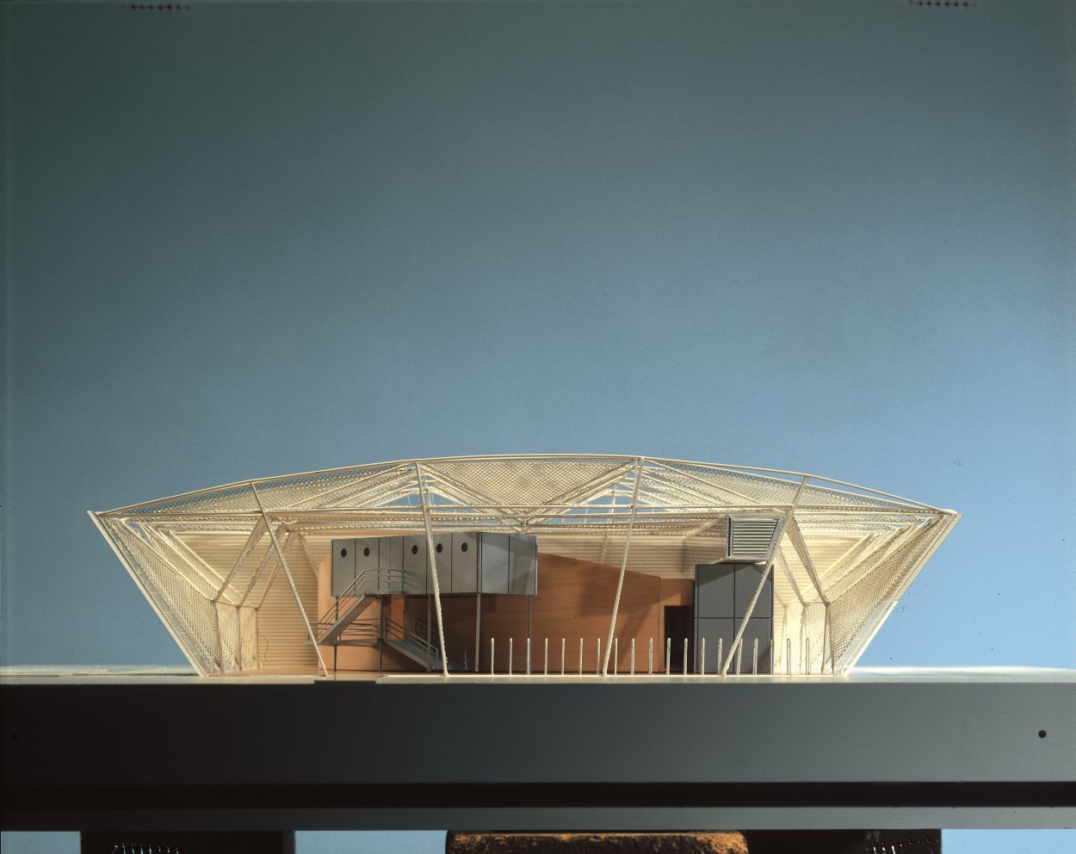
206 – Caterpillar Belgium
Auditorium at Gosselies factory
BELGIUM
900 sqm. (1988-1998); (01-206).
Limited Commission
– Architecture
– Landscaping
– Mechanical, electrical, plumbing engineering
– Structural engineering
2003.03.13
The 200 seat auditorium, intended to host the company’s clients, acts as both a reception area and showcase.
A light steel structure encloses the whole building protecting the auditorium from the noise of airplanes landing and departing at the nearby airport.
A plywood structure with a thick, but transparent, tensile ceiling made of PVC encloses the lecture room of the auditorium.
The main HVAC duct in the lecture room is equipped with a translucent side facing the seats so that they can receive rear projected images.
- L’ARCA, n° 30, September 1989, pp. 60-67; (Italy).
- L’ARCA PLUS, n° 17, 2/98, Monografie di architettura, Monographie on architecture : “Philippe Samyn”, 112 p, Arca Edizioni, Milano; pp 18-25, (Italy).
| 01-206 | AUDITORIUM FOR CATERPILLAR, GOSSELIES. |
| Client: | CATERPILLAR BELGIUM. |
| Architecture: | W. Azou, Y. Azizollahoff, J. Ceyssens, B. Colin, L. Finet, T. Khayati, D. Mélotte, D. Spantouris. |
| Services: | Samyn and Partners |
J. Bauters
For plans sections and elevations, please refer to the archives section of the site available from the “references” menu.


