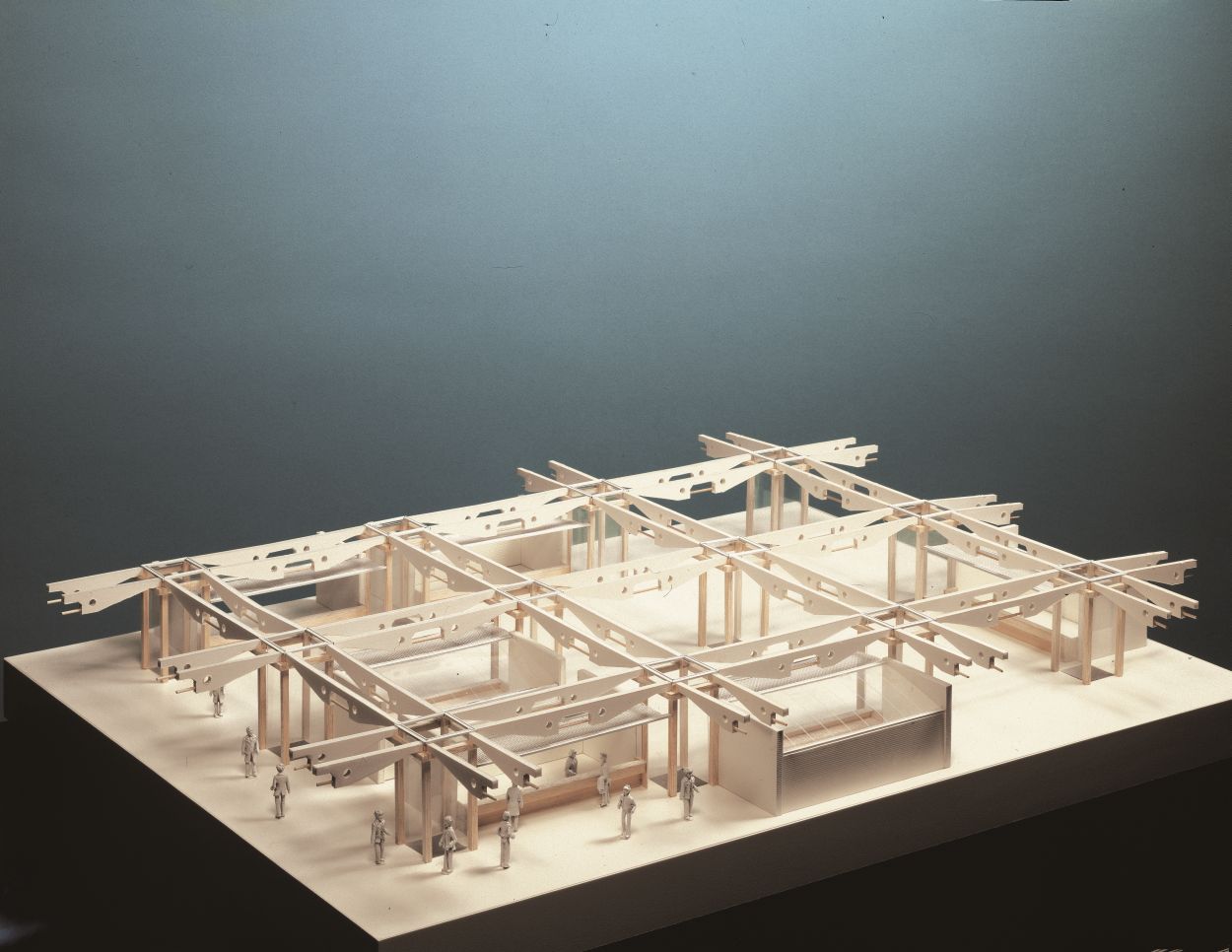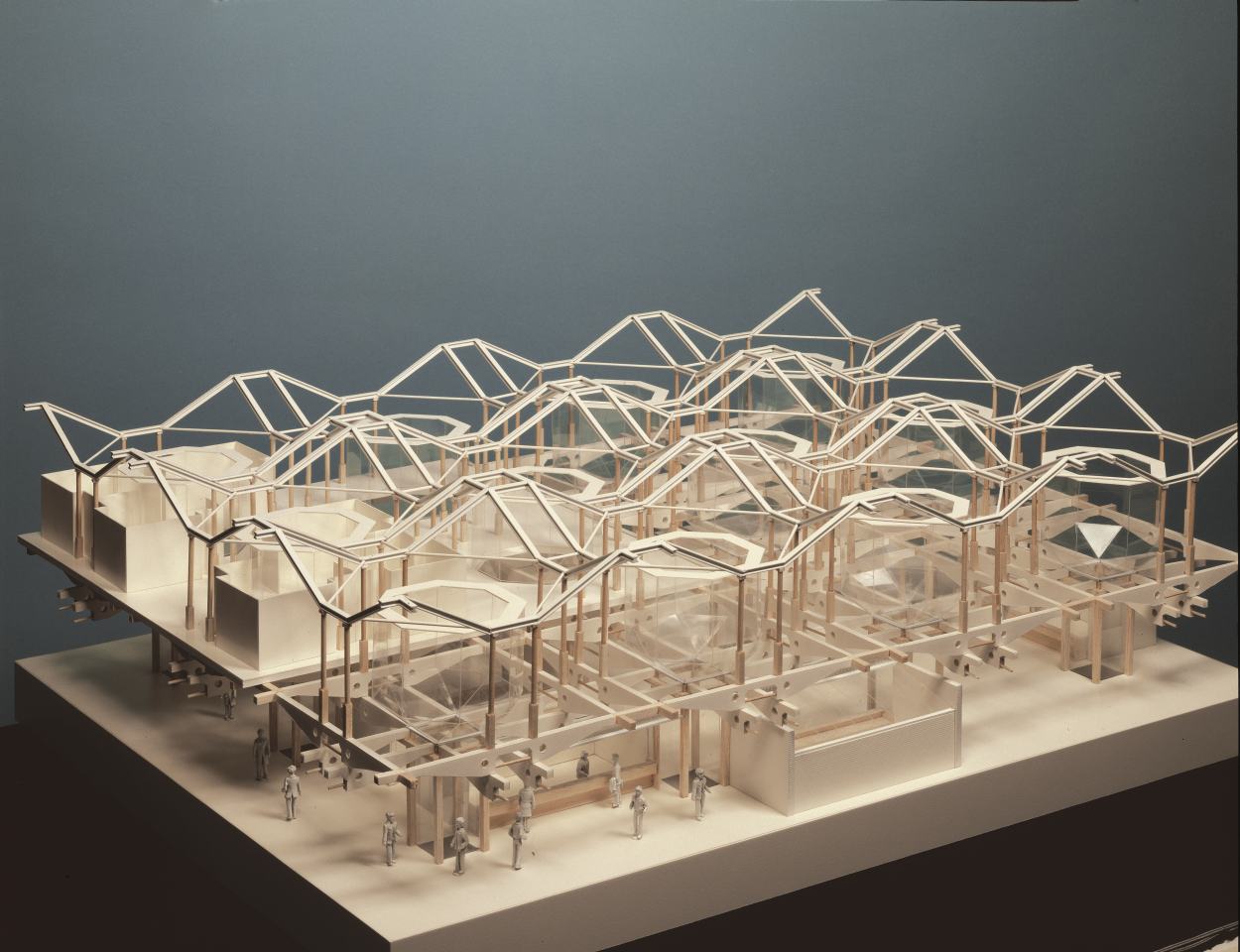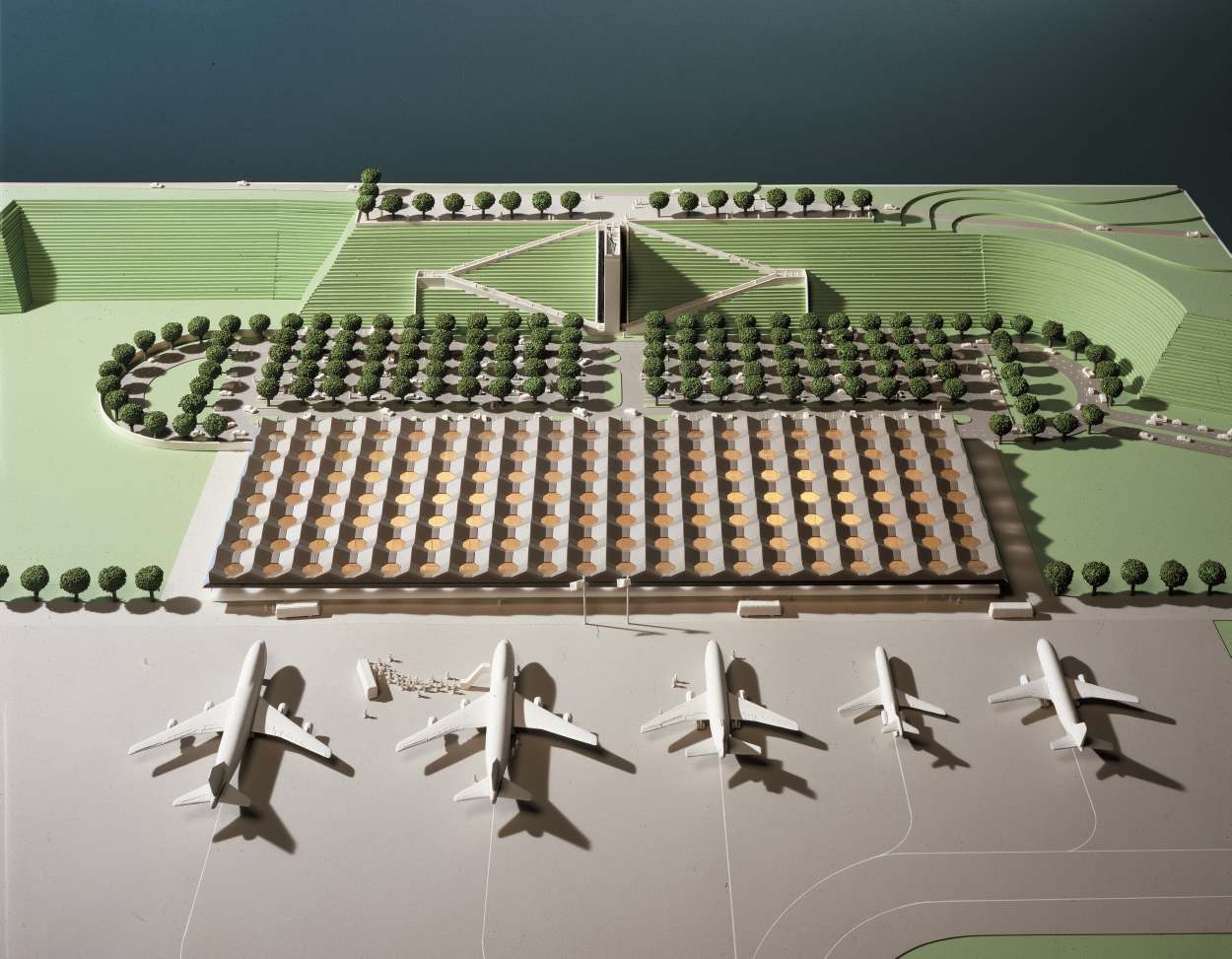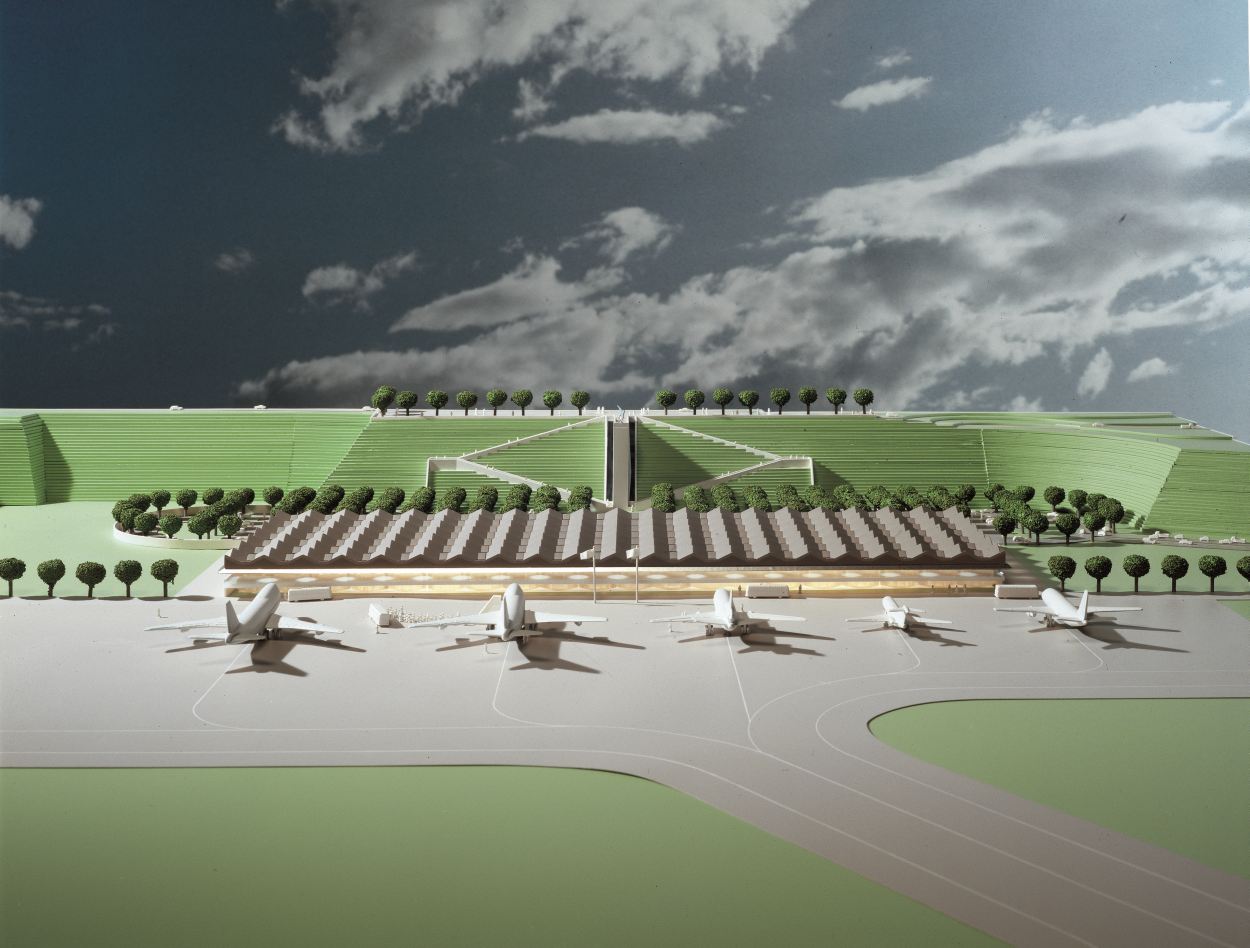
199-Ponta-Delgada International Airport
Sao Miguel Island
PORTUGAL
14,000 sqm. ground floor, 9,000 m² upper floor (1988-1998); (01-199).
Invited competition entry; preliminary design
– Architecture
– Interior design
– Landscaping
– Structural engineering
2001.08.08
This project, presented on behalf of and in collaboration with Portuguese (Gefel, Lusaconsult) and Belgian (Belgian Airport Consultants) engineering firms, must meet very detailed functional requirements and an increase in air traffic.
The general design of the project takes advantage of the site on the edge of the airfield which forms a platform on the slope separating the ring road from the sea. Lined up with the structure, a monument to the emigrants (requested by the program) located at road level some 30 meters above the airfield, stretches a few meters towards the centre of the site.
This landmark is visible from the sky and also defines the orientation of the monumental access road, lined with the typical trees found in the city parks on the island such as the Ponta-Delgada Square.
The road serves the landscaped parking lots and the terminal itself directly. The terminal has been designed as a simple, vast recipient structure drawn on a chequered pattern, in modules of 10.80 meters.
The structure is covered by a repeating motif of sloping roofs in local tiles, accentuated by large openings to give natural lighting to the indoor areas organised around glassed-in patios. This lay-out also facilitates collection of rainwater. The structure itself is repetitive, allowing for considerable prefabrication, whereas the indoor areas show considerable diversity in the decoration. Premises and equipment are integrated into the structure like furnishings.
The height of the structure allows for the gradual erection of a second level inside the frame, to house any additional functions. The project presented has two levels over about one-half of the constructed surface solely. On the ground floor are the equipment and premises related directly to the flow of passengers: baggage check facilities, airlines counters, boutiques, etc.
The areas have been designed to simplify flows of traffic, thanks to a frontal lay-out of baggage check and control counters leading to the gates. The path taken by baggage within the airport has also been reduced to a minimum.
The central axis separating departures from arrivals is reserved for VIP, who have special customs and baggage check formalities. The tax-free shopping zone can be reduced and replaced by loading gates when the elimination of customs barriers in the EEC makes them less advantageous. The upper floor hosts the airport administration, the technical facilities plus the cafeterias, restaurants and exhibit halls connected directly to the various zones on the ground floor.
The typology and the finishing have been inspired by the local spirit. Local materials, like the wood used for carpentry, roof tiles, black and white mosaic tiles, constitute the vocabulary of the project. Local artists, are invited to contribute to the aesthetics of the indoor areas.
- L’ARCA n°30, September 1989, p. 99 ; (Italy).
| 01-199 | AIRPORT ‘PONTA DELGADA’ SAO MIGUEL – AZORES (PT). |
| Client: | AEROPORTAS E NAVIGACAO AEREA – ANA – EP. SECRETARIA REGIONAL DES TRANSPORTES E TURISMO, LISBOA. |
| Architecture: | I. Akkan, Y. Azizollahoff, M. Belakbir, F. Janssens de Bisthoven, T. Khayati, Ph. Tircher. In association with G.E.F.E.L. & B.E.A.C. |
| Structure: | Samyn and Partners |
| Services: | Samyn and Partners |
Photographs: J. Bauters.
Drawing: P. Van Der Stricht.
For plans sections and elevations, please refer to the archives section of the site available from the “references” menu.







