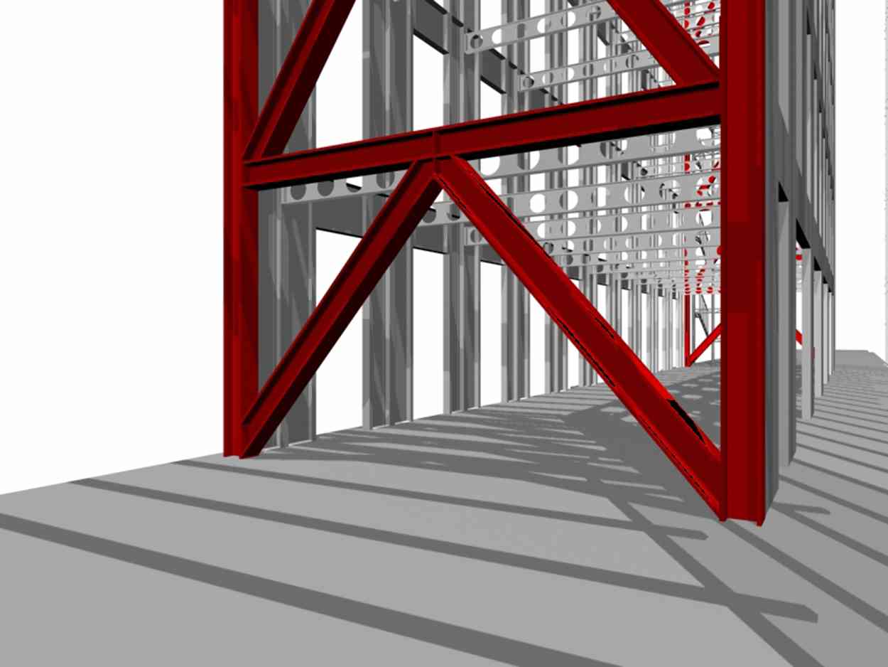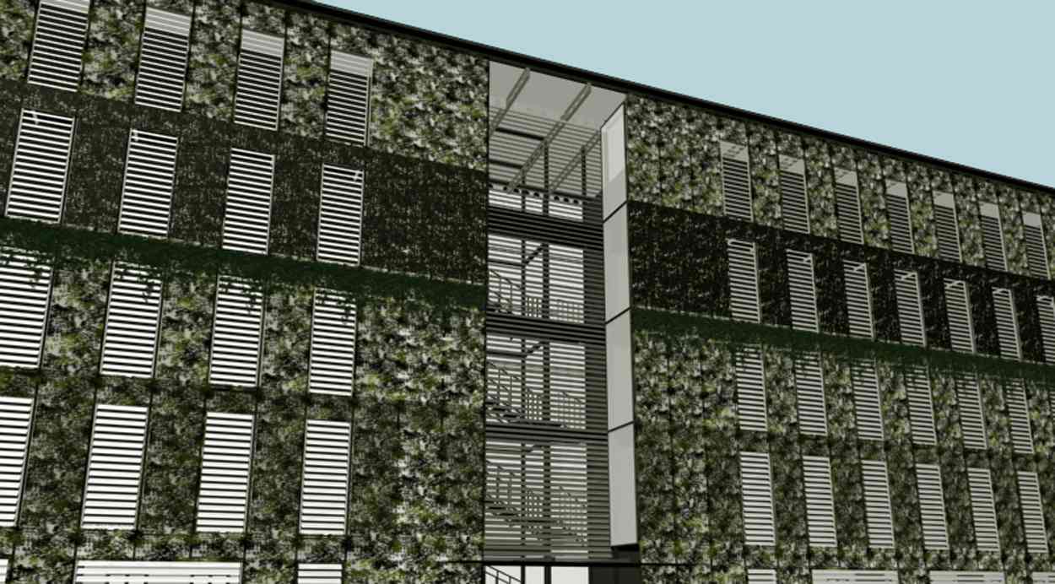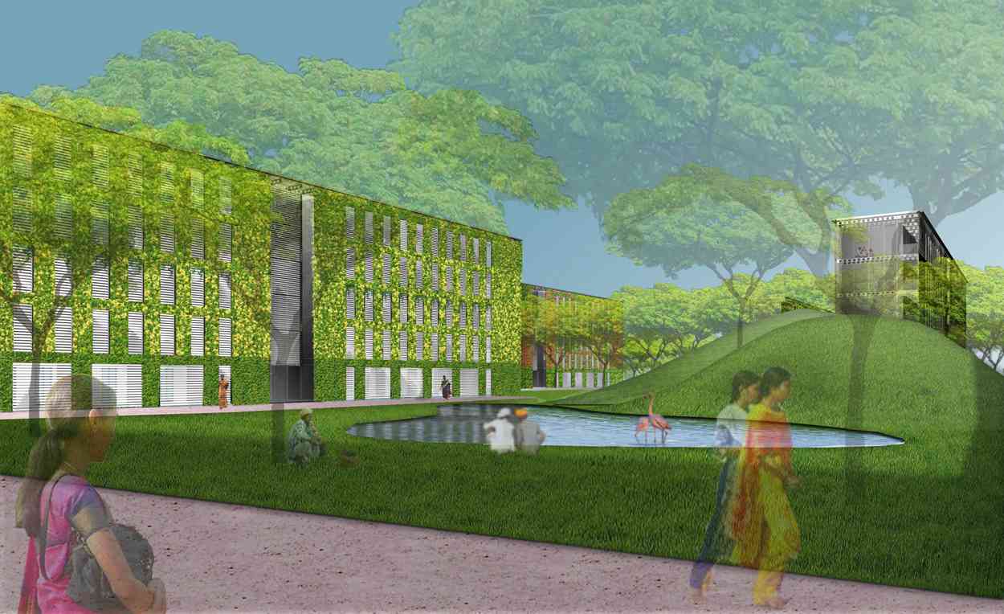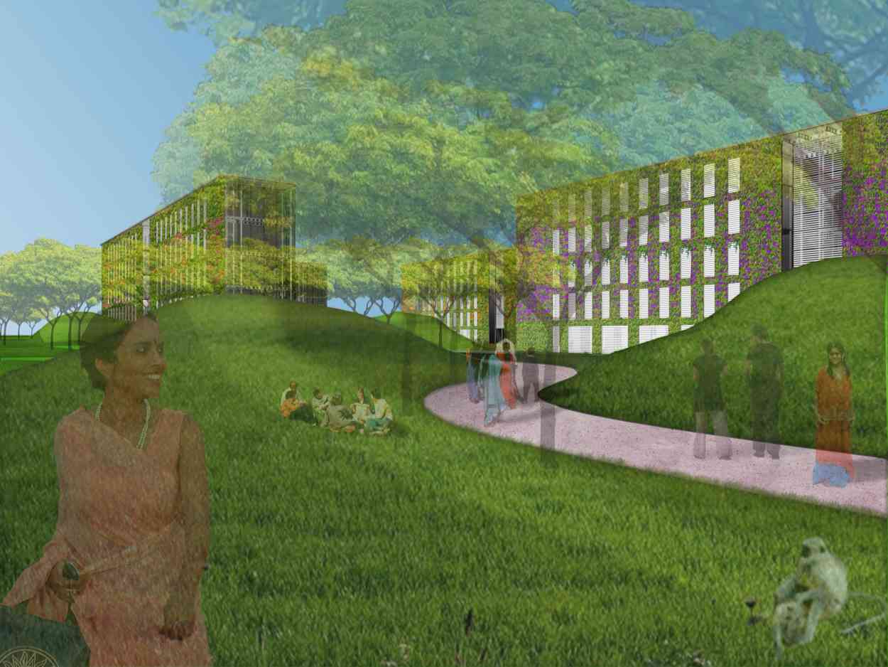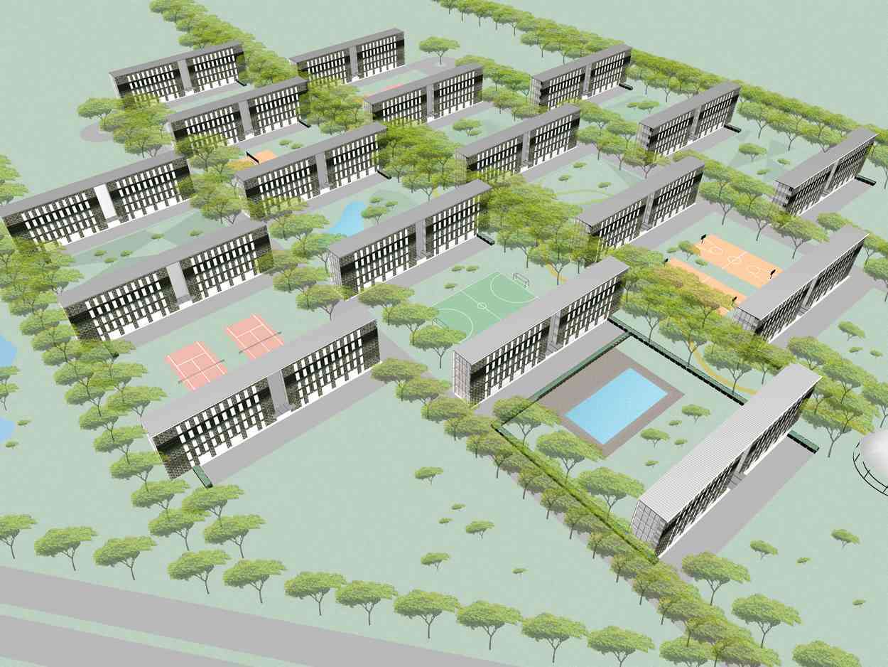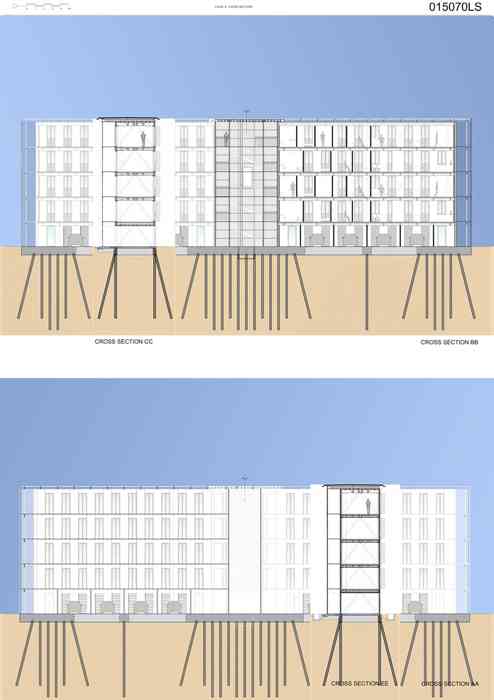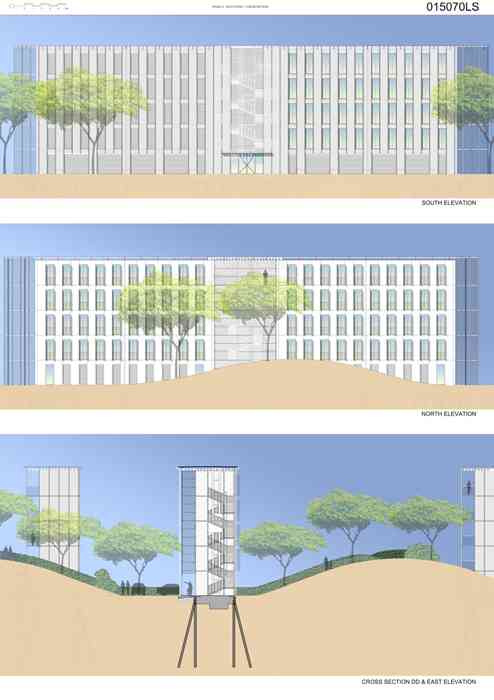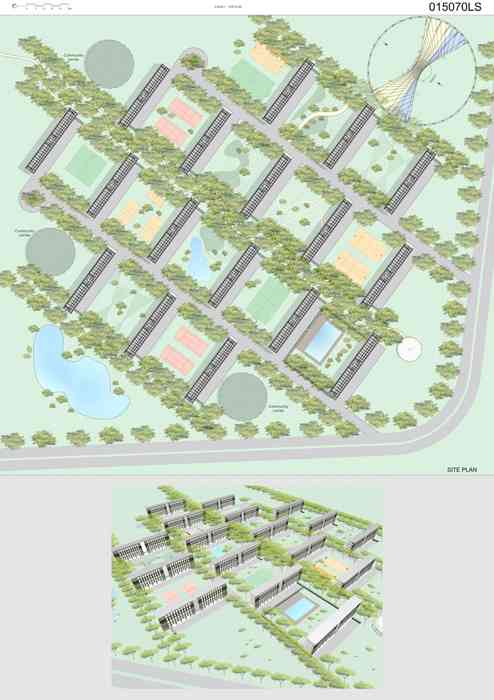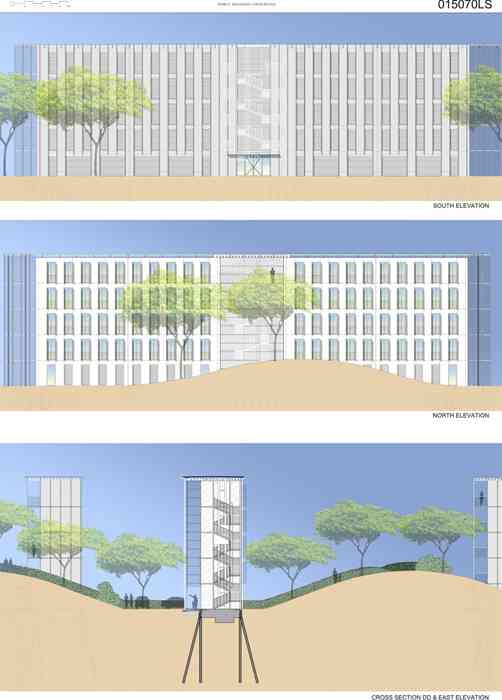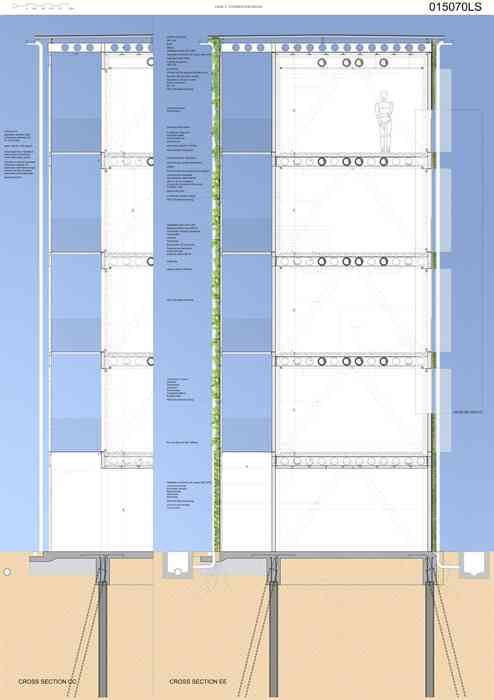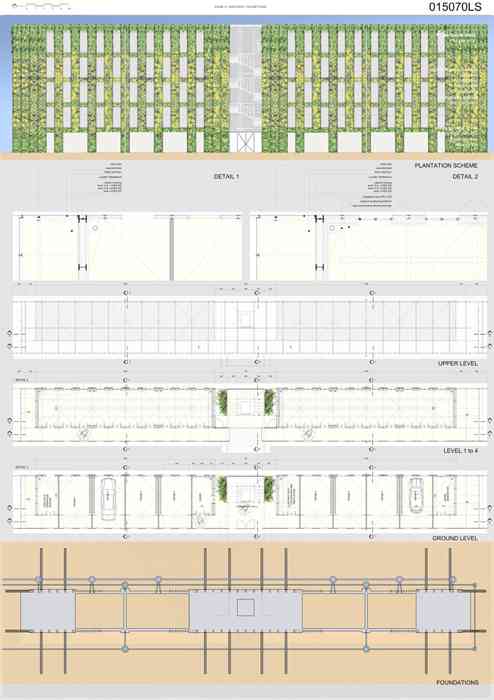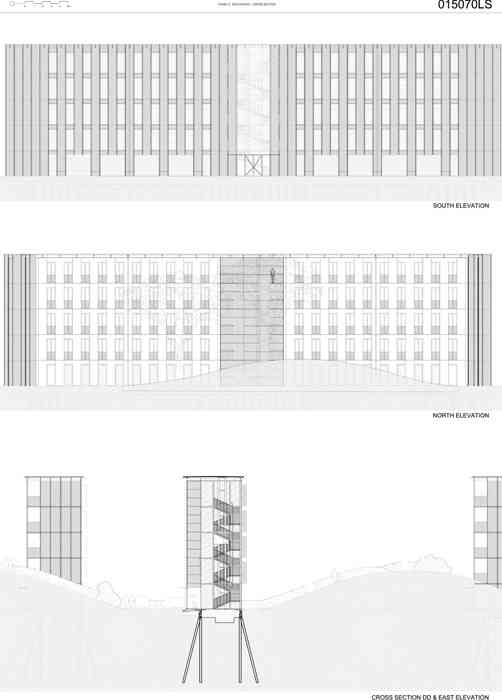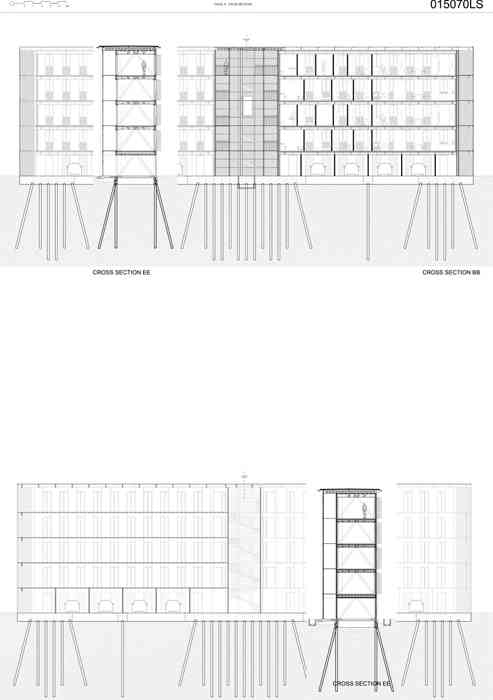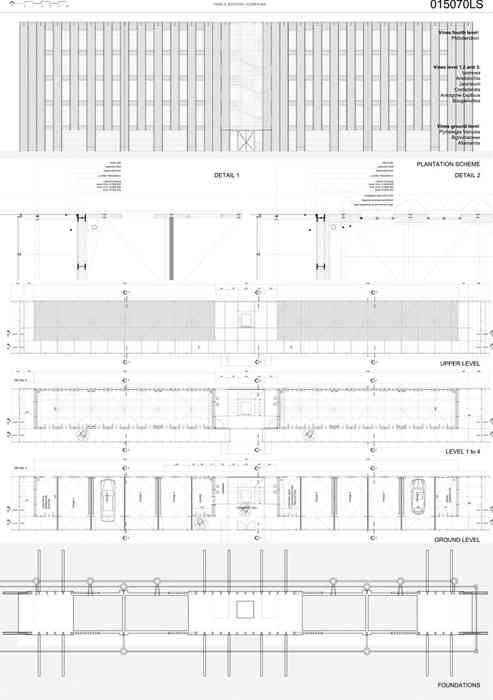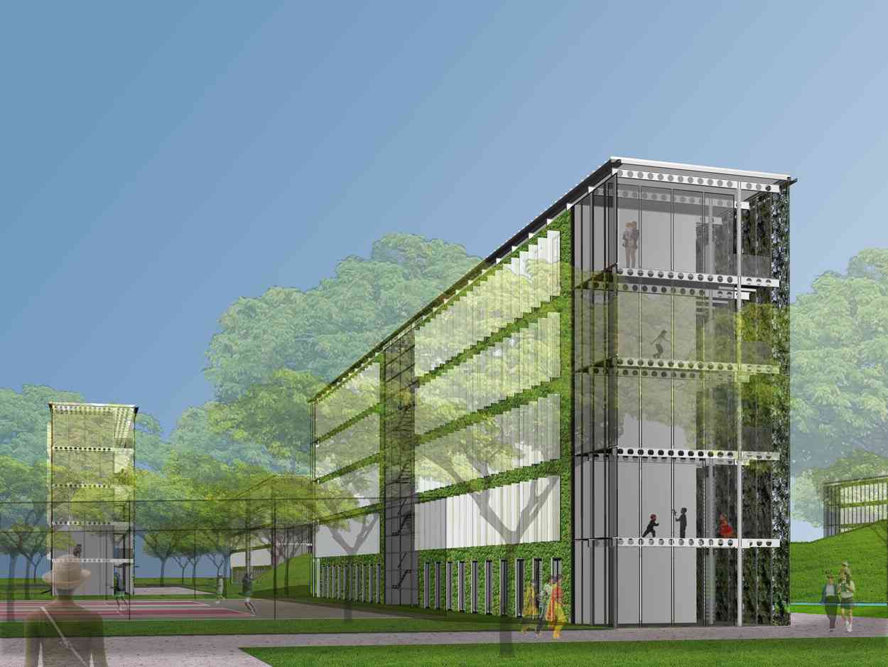
507 – Living steel – Green Hedges
Calcutta
INDIA
1783 sqm (2006); (01-507).
Invited competition entry
– Architecture
– Contrôle des coûts
– Aménagement intérieur
– Aménagement paysager
– Gestion de projet
– Services spéciaux
– Ingénierie des structures
The local tropical climate foster a bold design answer. A long and narrow rectangular floor print with the long facades facing south and north is the first major choice to limit to a minimum sun exposure. Steel is intensively used for efficient recycling. A variety of vines cover the steel structure to prevent it from direct sun impact and is the living proof that steel en nature can live in a perfect symbiosis. The most obvious result of that approach is the impression of having buildings that look like big green hedges.
It is foreseen to grow plants that climb onto expanded metal sheets on the whole facade by using a well defined selection of plants. People living in the dwellings look out this way over a field of green buildings with hanging gardens.
The Philodendron grows up to 20 m or higher but only keeps its leaves in the upper meters. In this case it can have its root system on the ground level while covering the upper level of the building. It provides a solid structure for other plants to climb on. The ground level will be covered by a plant with a rather heavy root system such as Pyrostegia venusta, Bignoniaceae, Allamanda, or Mandevilla. The three levels between the ground level and the upper level can be covered by a variety of plants with a light root system such as Ipomoea, Aristolochia, Jasminum confederata, Antoigone lepticus or Bougainvillea. This offers the possibility to cover each building in a different colour shade, or even to mix colours. The north facade can be covered with Ficus pumila to complete the concept of the Green Hedges project.
A site plan shows the relation among several buildings and the ability of the design to be replicated. This implantation ensures that, from their terraces, owners of any apartment have a clear longitudinal view between the other buildings.
The space in between buildings can be used for sport infrastructures, parks with small hills and ponds, and a variety of plants and trees.
Besides the clear layout of the site which offers an easy overview for security and maintenance crews, the building itself is a logical construction. The technical installations, the guard and the garages are located at ground level. Two apartments are foreseen on each of the four upper floors.
The rectangular floor prints of the apartments free of any structural elements allows for internal reorganisation at any time.
The structure rests on a 1 m thick concrete slab and vertical and oblique piles, to balance the wind and earthquake overturning moments.
The main structure is formed by stiff wall elements. made from a combination of a central HE120A profile with a 3 mm steel sheet acting also as vapour barrier. It is protected from direct sun impact by the plants covering the façade. The floors are made of castellated IPE200A beams spanning from wall to wall. The structural connection is made with bolts trough a thermal break. Steel deck floor elements, acoustical supports, rockwool and fibre panels as well as ceiling elements with acoustically damped suspension guarantee the acoustic insulation between apartments. The steel ribbed floor is braced by diagonal and longitudinal metal profiles
At roof level, the castellated IPE200A beams are placed above the steel deck. Two IPE 120 and one IPE 160 on top of the castellated beams support the corrugated roof steel sheets as well as the suspended balconies. The west and east gables are stiffened by steel trusses made of HE 220 M, HE 220 B and HA 220 A diagonal and horizontal elements.
All windows and doors on the south facade are equipped with an orientable and movable sun shading system. These stainless steel louvres are 5 % perforated to allow vision from the inside to the outside.
Philippe SAMYN and PARTNERS All projects are designed by Philippe Samyn who also supervises every drawing
Philippe SAMYN and PARTNERS with SETESCO (sister company 1986-2006) or INGENIEURSBUREAU MEIJER (sister company 2007-2015) if not mentioned
Philippe SAMYN and PARTNERS with FTI (sister company since 1989) if not mentioned
| 01-507 | PROTOTYPE APARTMENTS, CALCUTTA (IN). |
| Client: | LIVINGSTEEL. |
| Architecture: | Design Partner: Philippe Samyn
Partner in charge: Denis Melotte Associates: Arnaud Andre, Isabelle Demuyser, Djenabo Fonseca Rangel, Maarten Franssens, Nicoletta Pramaggiore, Giorgio Santarossa Cestari, Gerrit Stevens, Thomas Van De Casteele, Thomas Vandeweyer, architecten. |
For plans sections and elevations, please refer to the archives section of the site available from the “references” menu.

